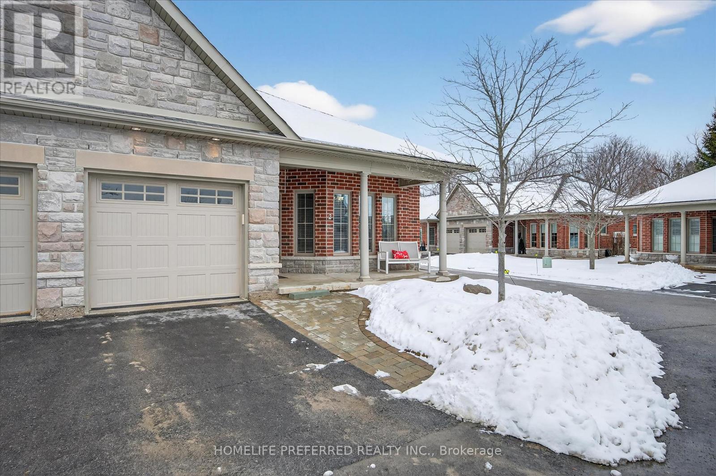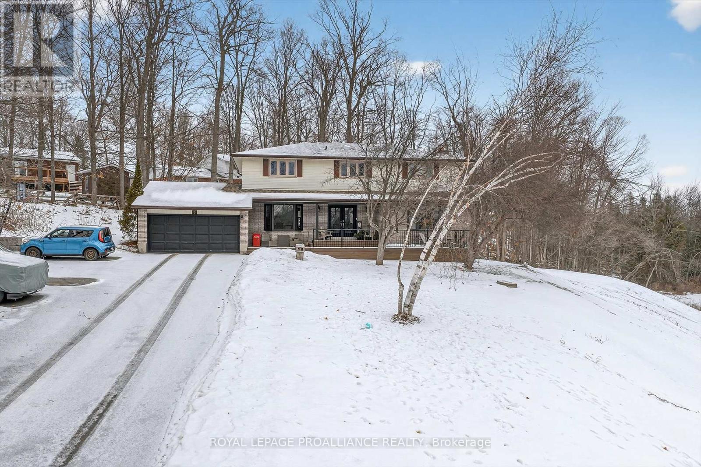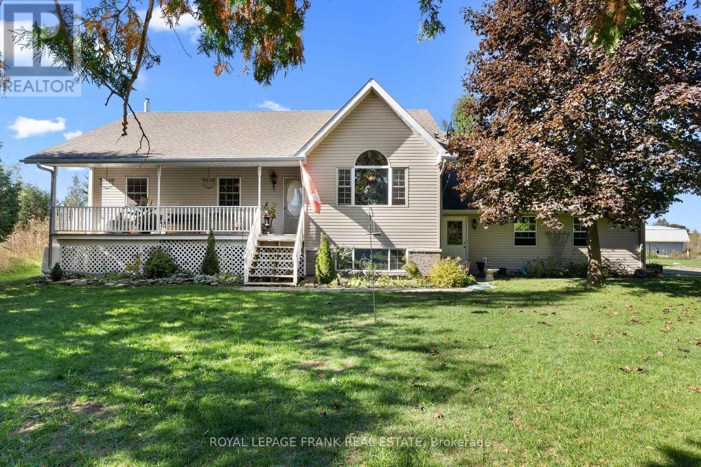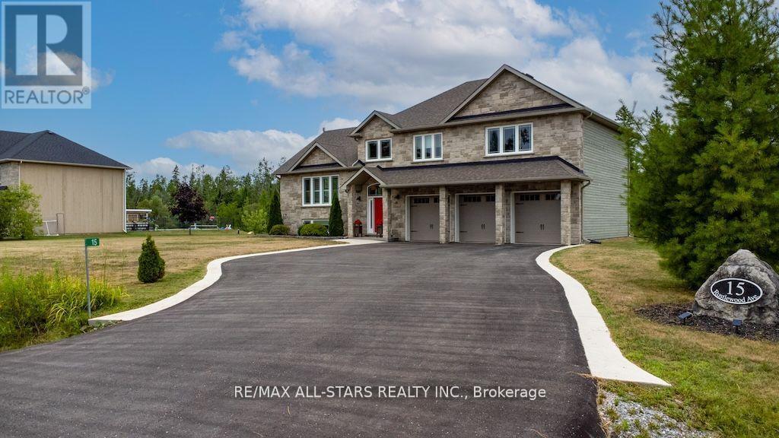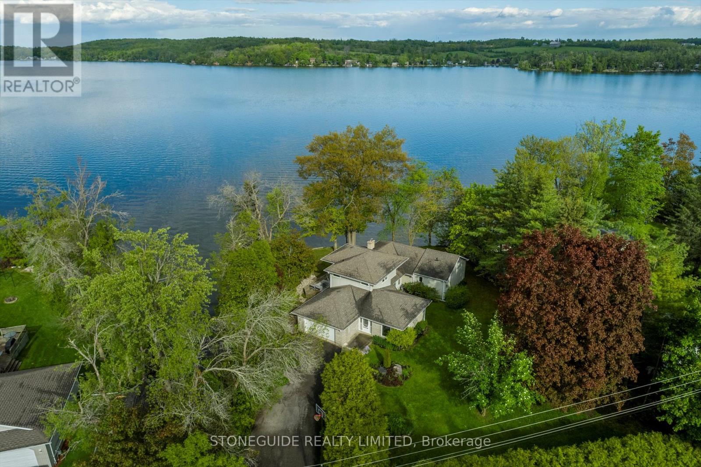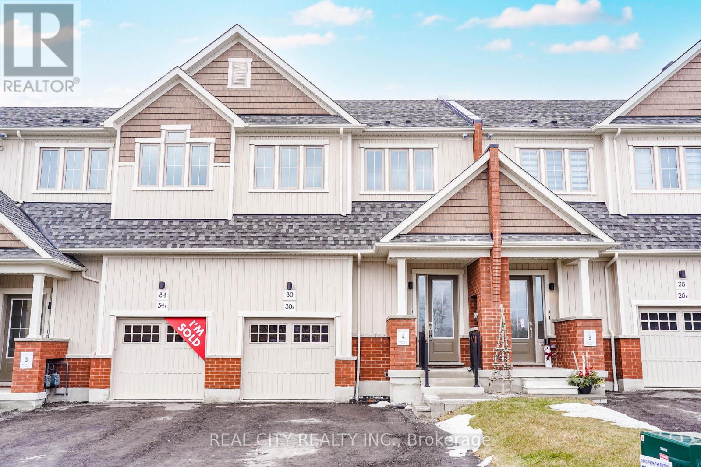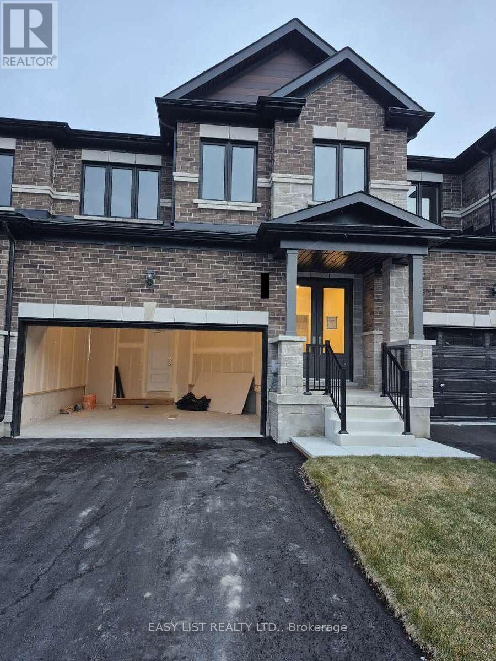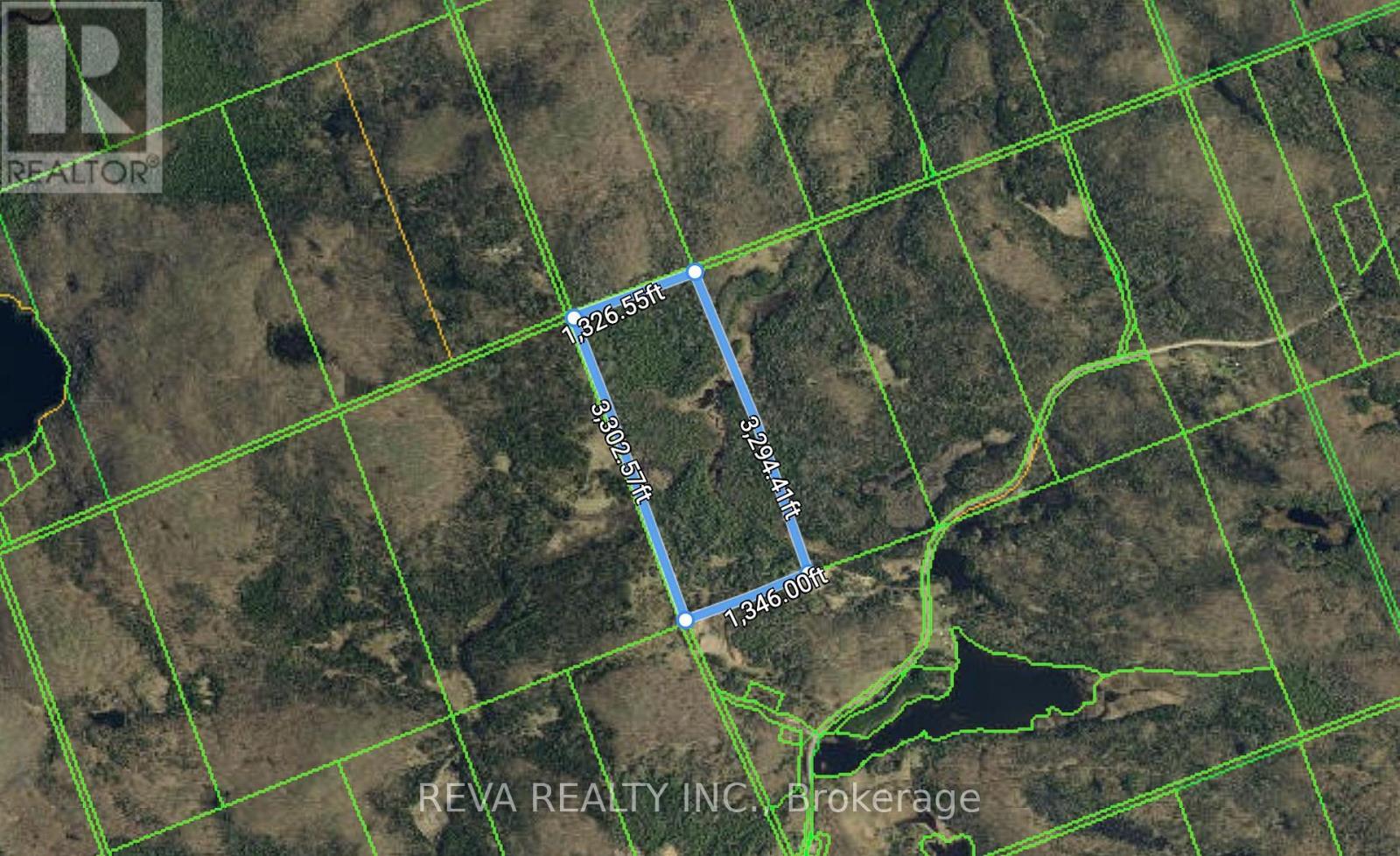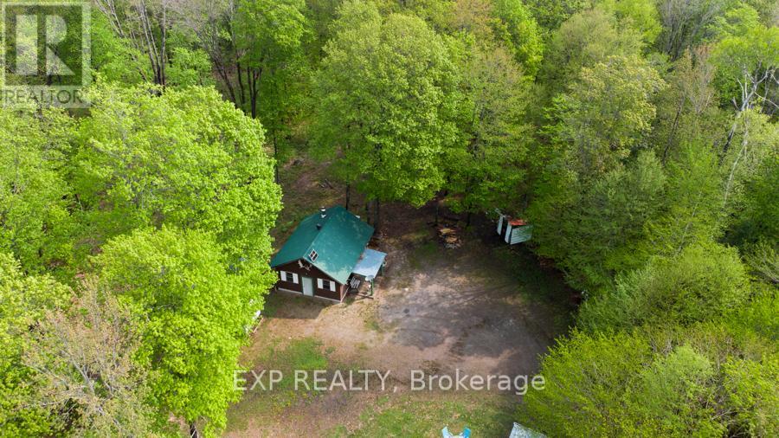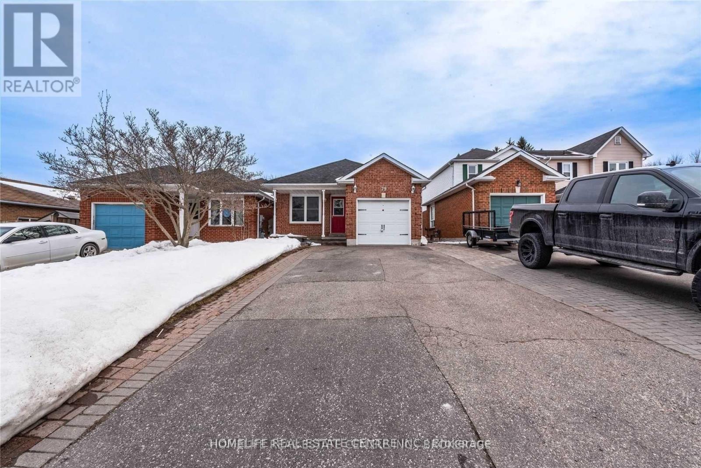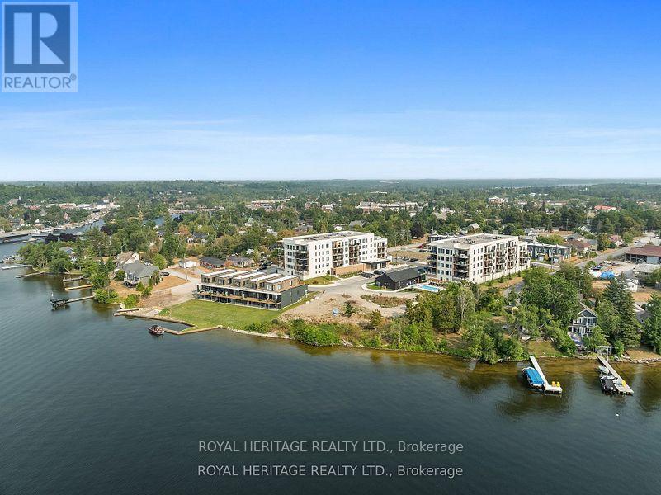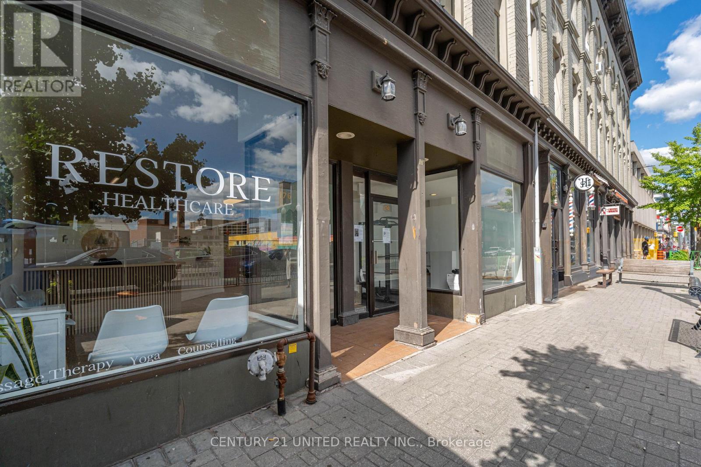2 Calberry Court
Selwyn, Ontario
Spacious End unit Condo in the Charming boutique town of Lakefield. Quiet street, lovely neighbor's, close to all amenities. This 1 bed/1 bath condo has a separate dining room, eat-in Kitchen, Open concept living area with sliding doors to your backyard patio. 9' ceilings give the home a light and spacious feeling, crown moulding, lots of storage, walk-in tub, Laundry in main bath, hot water on demand and attached 1 car garage with remote. Everything has been done and is close at hand. Walking distance to grocery, quaint shops and great restaurants where they'll know your name. Trent Severn Waterway, Marina, fishing, library and parks are all a stone's throw away as well. If you're looking to downsize or just wanting to move to a great community where people actually care about each other, this might be the place for you. (id:61423)
Homelife Preferred Realty Inc.
9 Leanne Avenue
Otonabee-South Monaghan, Ontario
Five acres. Detached 1100 SQ FT workshop. Private pond. Endless updates. Welcome to 9 Leanne Ave, just minutes from Peterborough, offering rare privacy, flexibility, and space to truly live. With no neighbours on one side and a naturally fed pond that attracts deer, herons, turtles, and other wildlife, and doubles as a skating rink in the winter, this property is designed for those who want room to slow down, spread out, and still stay connected. The expansive acreage offers space for kids and pets to roam, gardens to grow, and outdoor living to be enjoyed year-round. Conveniently located with easy access east on Hwy 7 and south to Hwy 115, this home is well-suited for commuters, remote workers, and anyone looking to balance country living with everyday convenience. A standout feature is the detached approximately 1100 sq ft workshop, offering exceptional versatility for a home-based business, tradesperson, hobbyist, or dedicated space for projects, equipment, or storage. Inside, the home is bright and thoughtfully laid out. The main floor features durable vinyl plank flooring, a welcoming kitchen with stainless steel appliances and generous storage, a large office, and a comfortable family room with a gas fireplace. Upstairs, four bedrooms include a primary suite with double sinks, stall shower, and walk-in closet, along with the convenience of second-floor laundry. The lower level offers a complete in-law suite with its own bedroom, living room, 3-piece bath, and walkout, ideal for multi-generational living or potential rental income. Recent updates include a new septic (2024), water softener (2025), paved driveway & armour stone landscaping (2023), composite front deck (2022), new floors (2021), and front windows & doors (2022). Additional features include a Generac generator, gas BBQ hookup, and central vacuum. With privacy, modern updates, flexible spaces, and commuter-friendly access, 9 Leanne Ave feels like home the moment you arrive. (id:61423)
Royal LePage Proalliance Realty
2269 Thurstonia Road
Kawartha Lakes (Verulam), Ontario
**Motivated Seller** Welcome to your private retreat just minutes from Bobcaygeon and a short drive to Lindsay. Set on nearly 15 acres in Dunsford this property offers the perfect balance to live work and play. An impressive 40 x 60 workshop barn sits ready for any project. It is partially heated and insulated with its own electrical panel and large swing out doors making it ideal for trades hobbies or equipment storage. The land features two ponds surrounded by open meadows and trees creating a private and peaceful setting. The home is a spacious bungalow with 3 plus 1 bedrooms and 3 full bathrooms, including a comfortable primary suite with ensuite and generous sized secondary bedrooms. The main living area is inviting with a large picture window that frames scenic views of the property. The kitchen is expansive with stainless steel appliances and plenty of workspace and storage. It opens onto a large deck that overlooks the acreage offering the perfect spot to relax or entertain. The finished lower level provides a massive rec or family room that can easily adapt to your needs whether it is a games area home gym office or media space. The lower level also includes a fourth bedroom with its own bathroom and separate entrance which is perfect for guests and extended family. For added convenience you have a attached double car garage that offers direct entry into the home. Every detail has been designed for comfort and practicality with plenty of space both inside and out. This property is private functional full of potential and possibilities. It's a great opportunity to own a slice of country paradise where you can truly live, work, and play. (id:61423)
Royal LePage Frank Real Estate
15 Rustlewood Avenue
Kawartha Lakes (Manvers), Ontario
Welcome to 15 Rustlewood Drive, Bethany. Discover this stunning custom-built home nestled on a beautiful 2.2-acre estate lot surrounded by mature trees and a touch of forest. Constructed with energy-efficient ICF and finished with timeless stone and Mabec siding, this home offers over 2,500 sq ft of thoughtfully designed living space. Step into the tiled foyer that leads into a spacious open-concept living area featuring cathedral ceilings and gleaming hardwood floors. The impressive kitchen is equipped with granite countertops, stainless steel appliances, a breakfast bar, tile flooring, and an abundance of cabinetry, seamlessly flowing into the dining area with a walkout to the expansive deck ideal for entertaining or relaxing. This home offers 3 generous bedrooms, all with hardwood floors, and 3 bathrooms, including a luxurious primary ensuite with a Roman tub and a large glass shower. A bright main-floor office with hardwood flooring adds functionality and style. The fully finished lower-level family room is perfect for gatherings, boasting quality carpet, pot lights, and ample space for media or recreation. Additional highlights include a triple car garage and paved driveway, natural gas heating and central air, on-demand hot water heater, Generlink generator hookup, charming garden shed with a porch overlooking a goldfish pond and fountain, mature perennial gardens and serene landscaping. This is country living at its finest -peace, privacy, and exceptional craftsmanship in the heart of Bethany. (id:61423)
RE/MAX All-Stars Realty Inc.
409 Gifford Drive
Selwyn, Ontario
This spectacular lakeside home on Chemong Lake offers over 160 feet of frontage (not including the canal) and a sense of unparalleled privacy. Spanning 2,560 square feet, this custom-designed home showcases breathtaking lake views from all principal rooms. The unique 2+2 bedroom layout provides flexibility, with a lakeside primary suite featuring a walk-in closet and a 4-piece cheater en suite on the main floor. The spacious living room, with newer floors, freshly painted through out, gas fireplace, and access to a 3-season sunroom, is perfect for relaxation or entertaining while enjoying commanding views of the lake. The recently updated kitchen boasts granite countertops, stainless steel appliances, and a modern design. Upstairs, the private second level includes two large bedrooms and a full bathroom, making it ideal for guests or older children. Additional highlights include main floor laundry and a perfect blend of charm and functionality, making this an ideal retreat or year-round residence. (id:61423)
Stoneguide Realty Limited
30 - 30 Ziibi Way Main Way N
Clarington (Newcastle), Ontario
Welcome to 30 Ziibi Way in Newcastle, Clarington - a stunning, never-lived-in 3-bedroom, 3-bath townhome that blends modern comfort with exceptional convenience. This brand-new Treasure Hill home is move-in ready and designed for those who value both style and smart living. Nestled in a friendly and fast-growing community, this home places you within easy reach of everything you need. Enjoy quick access to shopping, dining, parks, and schools, all while being just a short drive from the 401 for a smooth commute to Toronto or Durham Region. Nature lovers will appreciate nearby trails, green spaces, and the charm of downtown Newcastle just minutes away. This isn't just a house-it's a connected, energy-efficient living space. As a Treasure Hill GENIUS home, it comes equipped with a Nest Learning Thermostat, smart lighting, and double-glazed Low-E windows for comfort and savings. The open-concept layout, modern kitchen with quartz counters, and spa-like bathrooms offer both elegance and everyday practicality. (id:61423)
Real City Realty Inc.
299 Mullighan Gardens
Peterborough (Monaghan Ward 2), Ontario
For more info on this property, please click the Brochure button. Stunning 4-bedroom, 3.5-bath interior townhome unit in Peterborough's sought-after West End community. Offering 2,205 sq. ft., this residence features an all-brick and stone exterior, 9' main-floor ceilings, extra-tall windows, a covered front porch, and an oversized single garage with additional storage. Interior features include, hardwood flooring on the main floor, ceramic tile throughout wet areas and carpet on the staircase and second floor. The open-concept kitchen/ great room is anchored by quartz kitchen countertops, perfect for everyday living and entertaining. Construction on this new home will start in Spring of 2026 and will be completed in mid-November 2026. The purchaser will be able to choose their own interior colors and finishings. All photos are of similar construction. (id:61423)
Easy List Realty Ltd.
00 Snider Road
Addington Highlands (Addington Highlands), Ontario
Looking for a diversified rural property about an hour from Napanee, Renfrew, or Perth - where you can reclaim former farmland, cut your own firewood and timber, keep livestock, tap maple trees, fish the creek, hunt the land, and enjoy hobby-style farming, or simply have a cool place to escape? Vennachar, Ontario is the closest hamlet. Build your dwelling and outbuildings, or consider a yurt and an off-grid lifestyle. Hydro is estimated to be 8-10 poles away. No Crown land is adjacent or nearby.The land features sand/gravel deposits, a creek that can yield trout, and has been hunted for decades. Potatoes and large gardens were grown here in the past, and the property includes numerous Canadian Shield tree species. Access is via Matawatchan Road, a paved four-season county road, and Snider Road, a three-season municipal road (late spring to snowfall). Quiet and peaceful, it's a great spot to take in the area wildlife-whether you're building a home, cottage, or hunting cabin, or just want a private place to get away. (id:61423)
Reva Realty Inc.
1040 Bill Mclaren Trail
Dysart Et Al (Harcourt), Ontario
Set on approximately 50 acres of beautifully treed land, this unique rural property is comprised of two separate parcels being sold together, offering exceptional privacy and recreational opportunity in the heart of Harcourt. The property features multiple rustic cabins and outbuildings used for seasonal and recreational purposes, with established trails weaving throughout the land. Select outbuildings are fitted with wood stoves and include basic amenities such as a stove and fridge, enhancing the rustic, off-grid character of the setting. Allen Creek meanders through the property, creating a scenic natural backdrop with several picturesque areas to enjoy. Located just minutes from Elephant Lake and nearby public boat launches, the area is well known for outdoor recreation including boating, fishing, ATVing, snowmobiling, hiking, and hunting, subject to applicable regulations. Access is via Bill McLaren Trail, a quiet rural road surrounded by forest and crown land.This property is ideal for buyers seeking a private retreat, recreational land, or a long-term rural holding. (id:61423)
Exp Realty
79 Hart Boulevard S
Clarington (Newcastle), Ontario
Beautiful main and upper-level unit available for lease in Clarington, featuring an open-concept living and dining area, bright eat-in kitchen, three spacious bedrooms, and a 4-piece bathroom with skylight; conveniently located close to all amenities, shopping, and transit, with tenants responsible for 70% of utilities. (id:61423)
Homelife Real Estate Centre Inc.
402 - 19b West Street N
Kawartha Lakes (Fenelon Falls), Ontario
Welcome to a refined lakeside retreat on Cameron Lake, ideally located in the heart of Fenelon Falls, affectionately known as the Jewel of the Kawartha's. Set on the fourth floor of a contemporary, 2023-built condominium, this beautifully designed two bedroom, two bathroom residence offers 1,017 square feet of thoughtfully curated living space that blends modern comfort with effortless waterfront living. Inside, the home showcases upscale finishes throughout, including wide-plank luxury vinyl flooring, a designer kitchen island topped with quartz counters, stainless steel appliances, and a calming neutral palette that complements the natural surroundings. The open-concept living and dining area is anchored by a sleek fireplace and flows seamlessly to a spacious private balcony, where tranquil water views create the perfect backdrop for morning coffee or evening relaxation overlooking the Trent Severn Waterway. The primary bedroom retreat features peaceful sunrise views, a spa-inspired ensuite with double sinks and a glass-enclosed shower, and a generous walk-in closet. The second bedroom is equally bright and versatile, ideal for guests, a home office, or a creative space. Added conveniences include in-suite laundry, a private storage locker, and underground parking, making everyday living both comfortable and secure. Residents enjoy an exceptional suite of resort-style amenities, including a modern clubhouse with fitness facilities, a party kitchen and lounge with fireplace, and a heated outdoor pool. Just steps from Lock 34 and the Victoria Rail Trail, the location invites year-round enjoyment with kayaking, boating, cycling, snowshoeing, and cross-country skiing at your doorstep. This lakefront condominium represents exceptional value in today's market and a rare opportunity to secure modern waterfront living with premium amenities, walkable conveniences, and timeless Kawartha charm. (id:61423)
Royal Heritage Realty Ltd.
6 - 174.5 Hunter Street W
Peterborough (Town Ward 3), Ontario
This charming 1 bedroom apartment in the heart of Downtown! You are welcomed to a bright and airy open-concept kitchen and living space. Located on Hunter Street, you'll have easy access to the best restaurants, pubs, coffee shops, salons, local shopping, and nightlife hotspots that Peterborough has to offer. Don't miss out on this incredible gem - experience the ultimate downtown lifestyle today! (id:61423)
Century 21 United Realty Inc.
