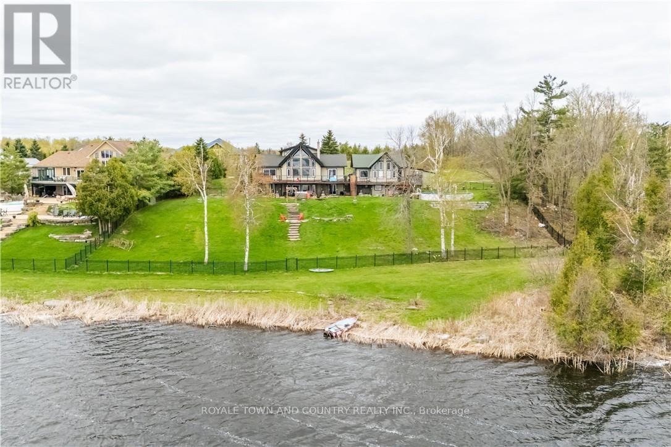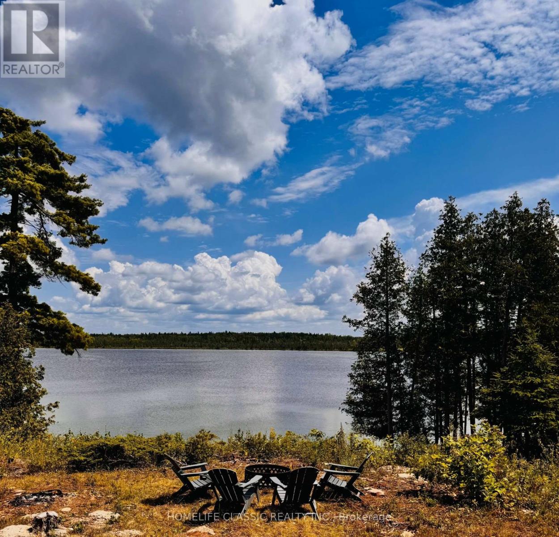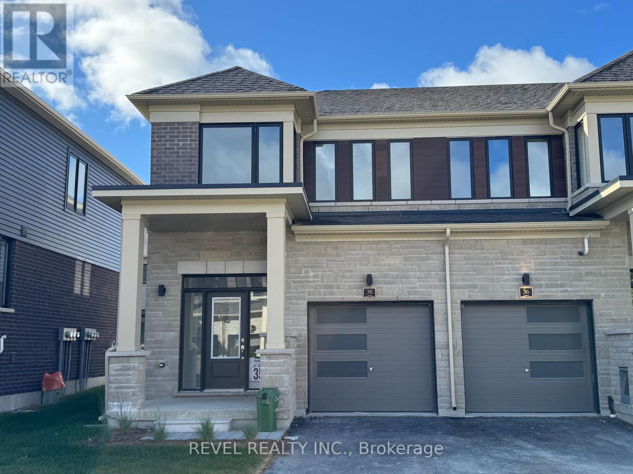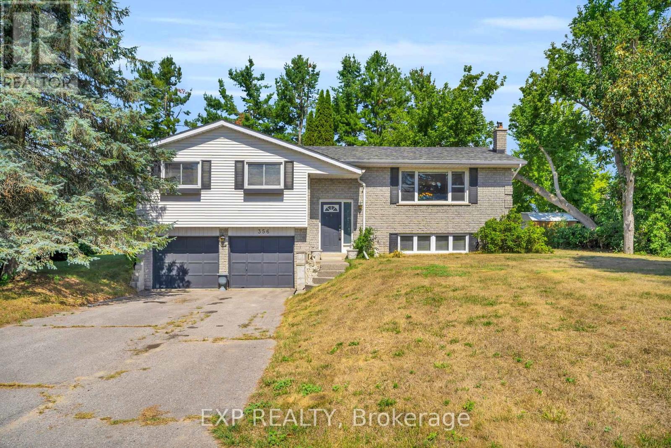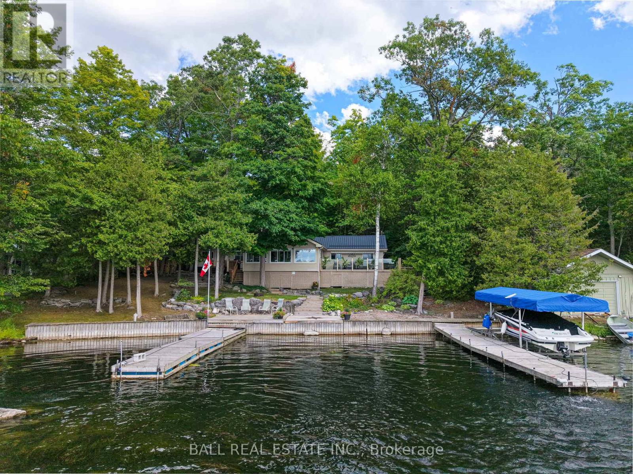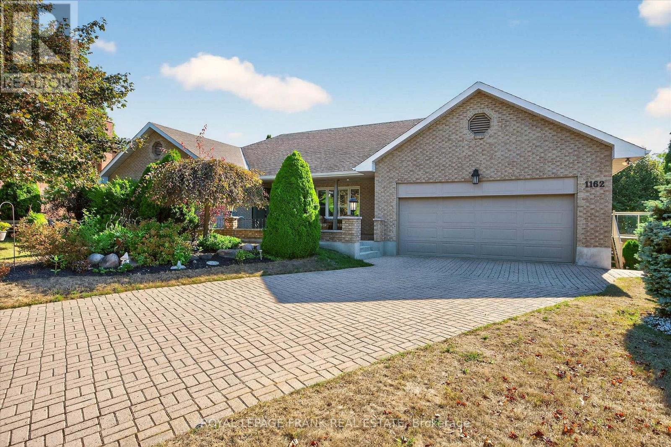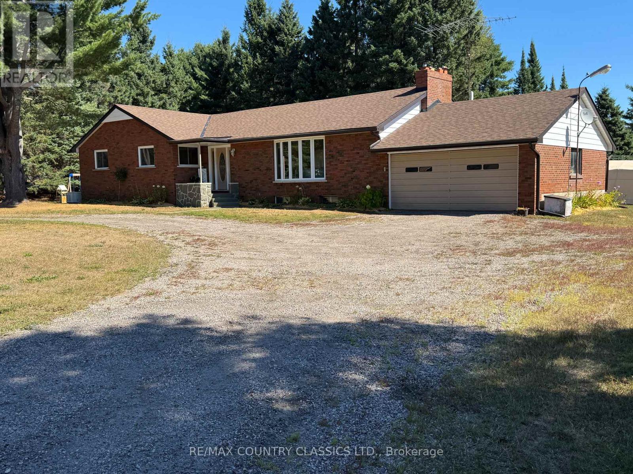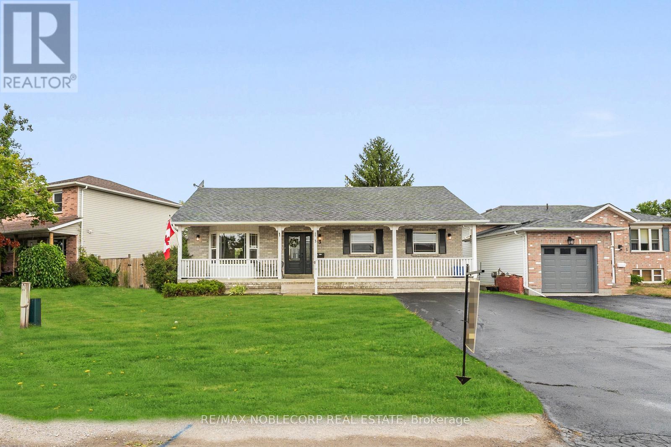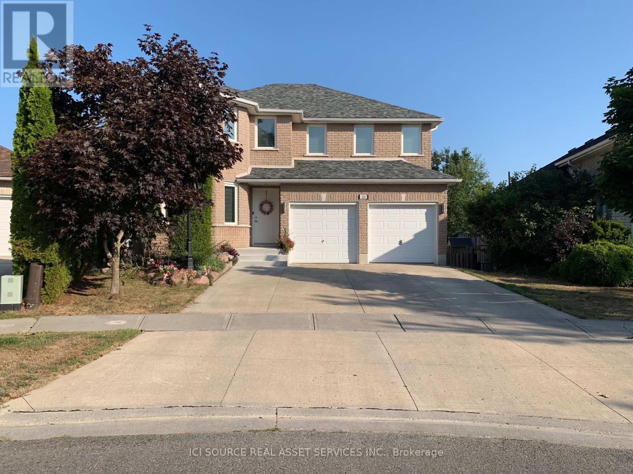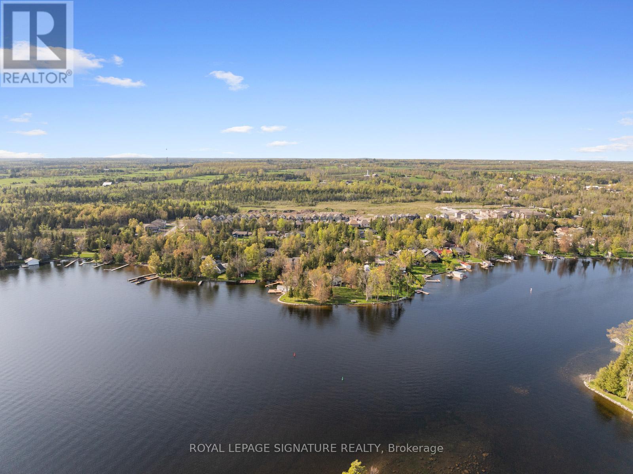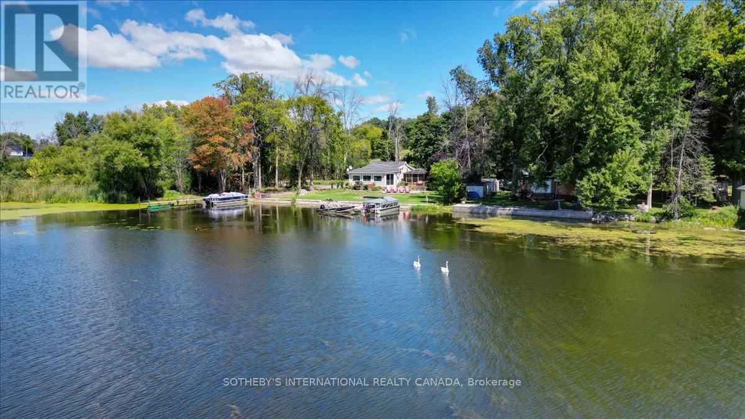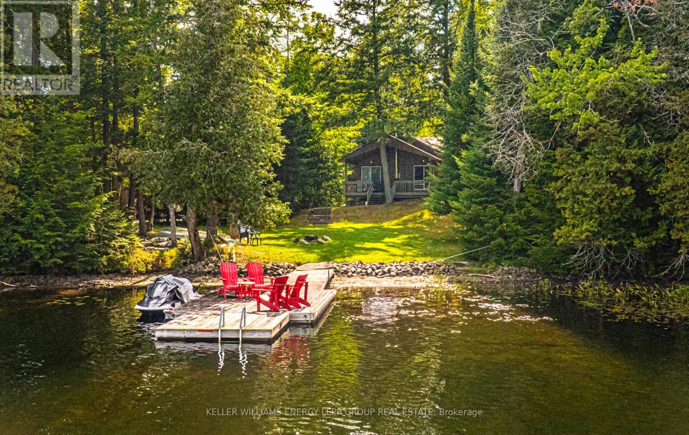151 Peller Court
Kawartha Lakes (Verulam), Ontario
A RARE opportunity to own 4.8 private acres with breathtaking views, LAKE ACCESS, and beautifully landscaped grounds! This architectural gem features soaring CATHEDRAL ceilings, floor-to-ceiling windows, and a striking granite stone fireplace in the great room. The WALKOUT lower level offers a bedroom and two rec areas, all with patio access.Outside, enjoy a large, IRON-FENCED yard facing the water, an above-ground POOL, and lake access via shared shoreline just steps away. Multiple patios and balconies provide perfect vantage points for the serene surroundings. A FOUR-CAR detached garage, and a one-bedroom BUNKIE with a 3-piece bath add exceptional space and versatility for the ENTIRE family! This one-of-a-kind estate offers privacy, stunning views, and resort-style living dont miss out! (id:61423)
Royale Town And Country Realty Inc.
2612 Victoria Road
Kawartha Lakes (Carden), Ontario
Direct lakefront views in your perfect retreat! This nearly new 38 ft McKellar General Coach has an open plan kitchen and living room, move-in ready to enjoy the fall colours!This home sits on the waterfront edge of Duck Lake Park, a professionally managed resort featuring fabulous amenities including a Water Playground, Sports Court, Playgrounds, Boat Launch, Dock Rental, Private Beach, Unlimited Access to Kayaks and Paddleboards, A Swimming Pool, Basketball, Baseball, Pickleball, Horseshoes and a licensed restaurant. Community Events include Bingo, Zoo to You, Christmas in July, Halloween trick-or-treating and Fireworks. Relax on your nearly 300 sq ft Deck Over Looking the Lake or around your Fire pit making marshmallow and memories. Lots of space in your generous sunroom for cosy games night, cards and charades. This is your slice of heaven! Lot fees $8005 plus HST annually includes All park amenities, lawn cutting, guest passes, garbage disposal, and septic maintenance. The only extras are hydro and propane based on individual consumption and cottage insurance. Enjoy the fall colours! (id:61423)
Homelife Classic Realty Inc.
38 Hickey Lane
Kawartha Lakes (Lindsay), Ontario
Welcome To 38 Hickey Lane, Lindsay. Make this brand-new executive-style townhouse community your home in Lindsays desirable North Ward! Built in 2025 Hygge development, this stylish end-unit offers both modern convenience and timeless curb appeal. Bright, open-concept main floor features a white kitchen, dining area, and spacious living room with powder room. Step through the walkout to enjoy your private backyard perfect for relaxing evenings or playful days. Upper level features a primary suite with its own ensuite bath, while two additional bedrooms share a full guest bathroom. Lower level is unspoiled for plenty of storage, laundry & utility. One car attached garage, paved driveway & the bonus of grass already provided. Close distance to Hospitals, shopping, schools, parks & Lindsay river. Available September 9th, 2025 (id:61423)
Revel Realty Inc.
356 Gifford Drive
Selwyn, Ontario
Welcome to 356 Gifford Drive the perfect blend of lake views, privacy, and country living just minutes from the city!Situated in a sought-after location, this 3-bedroom, 1300 sq. ft. split-entry bungalow enjoys beautiful partial views of Chemong Lake right from your living room window, with public lake access less than a minute away.Inside, youll find an inviting eat-in kitchen with solid oak cabinetry, a bright dining room with a walkout to the deck, and a spacious living room with hardwood floors and picture windows. The primary bedroom offers double closets and ensuite privilege to the 4-piece bathroom.The lower level offers a walk-in entrance to the fully insulated oversized double garage with workshop space, a cozy family room with wood-burning fireplace, a 3-piece bath, and utility/laundry room.Step outside to your private, fenced backyard surrounded by mature trees and backing onto open farmland a rare find that gives you both privacy and a true country feel. Relax or entertain on the large deck while soaking in the peaceful views.Located just minutes to Peterborough, Bridgenorth, and Lakefield, this home combines small-town charm with quick access to shopping, schools, and recreation. This property is and Estate sale and being sold in "as is" condition. (id:61423)
Exp Realty
27 Maplewood Court
Trent Lakes, Ontario
West-Facing 4 Season Home And Detached Double Car Garage Located On Pigeon Lake That Is Part Of The Trent Severn Waterway Giving You An Endless Boating Experience. Located On 0.75 Acre Surrounded By Tall Mature Trees Giving You Complete Privacy! Beautiful, Well-Maintained And Extensively Updated Featuring An Open Concept Kit/Din/Living Area With Cathedral Ceilings, Wood Burning Stove For Cozy Evenings And Walk Out To A Gorgeous Sunroom And Expanded Deck For Entertaining Family And Guests. Room For Everyone With 3 Bdrms, Plus Large Bunkie And 2.5 Bathrooms. 2021 Upgrades Include Kitchen With Shaker Doors And HanStone Quartz Counters, Deep Ss Sink, New Faucets, Glass Top Cooktop And Built-In Microwave, Upgraded Low Maintenance Luxury Vinyl Plank Flooring W/New Subfloor, Large Wrap-Around Deck With Tempered Glass Railings. Large Fully Enclosed 3 Season Sunroom With Glass On All Sides. 120 Ft Of Waterfront With Substantial Decking And Two Boat Docks. R.J. Machine Aluminum Boat Lift With Gantry For Easy In And Out. Ceiling Fans In All Rooms. Mini Split Air Conditioner/Heater 2023, Electric Baseboards With Wett Certified Wood Stove With Muskoka Granite Hearth. Laundry Room/Pantry With Washer & Dryer And Second Fridge. Wooded, Private Lot. Inclinator That Operates All Year Round For Easy Access To Cottage. Generator Back Up. Perennial Rock Gardens. Beachcomber 8 Seat Hot Tub. Electric Sun Awning On Deck. Covered Wood Bin Holds 5 Bush Cords. (id:61423)
Ball Real Estate Inc.
1162 Summit Drive
Peterborough West (Central), Ontario
Stunning executive bungalow on one of Peterborough's finest cul de sacs with great privacy in the summer and fall and a spectacular city view when the leaves come off in winter. Just over 2400 sq. feet per floor with a walkout basement. This could be a great retirement bungalow with room for extended family with 3 bedrooms up and a forth down including a dedicated suite on the lower level for an in-law or independent family member. Could also be a large family home with 3+1 bedrooms, 3.5 baths including a 2024 updated luxurious ensuite. All 3 upper bedrooms have walk-in closets. The updated kitchen overlooks the vaulted ceiling main floor family room with a gas fireplace and lots of windows with a view over the city to the east in the winter. This house is an entertainers delight with a large formal living room and dining room. A huge deck runs along the back of the house. With meticulous gardens and hedges, this pie shaped lot goes well beyond the hedge at the back of the house. (See 2024 survey). There are two large rec-rooms or games rooms on the lower level with a huge workshop and double doors out to the back yard. The lower level suite has a washer/dryer rough in, in the closet off the bedroom. Beautiful front entrance and covered patio area. Great schools within walking distance, close to all the shopping on Lansdowne St. and next to the Kawartha Golf and Country club. Easy west end access to Hwy #28 and Hwy #115. These types of bungalows are a rare commodity in the city. (id:61423)
Royal LePage Frank Real Estate
1012 Clement Lake Road
Highlands East (Monmouth), Ontario
Welcome to your new home! This renovated brick bungalow features 1,700 square feet of main floor living space. Open concept kitchen and living room with wood burning fireplace (WETT certified in 2024), 3 good size bedrooms with primary boasting two closets with one being a walk-in and 3 piece bath plus another 5 piece main bath and main floor laundry. Walk out from kitchen to small sitting area and large lot which features firepit area, large shed, circular drive and attached garage. Located close to Haliburton and Bancroft. The house is serviced by 200 Amp breaker panel, propane furnace & back up Generac. There is a newer roof & most windows are updated. The unfinished basement awaits your finishing touches. Located within walking distance to grocery store, park, hockey arena, community centre, Legion and general store. Come and check out this beautiful home! (id:61423)
RE/MAX Country Classics Ltd.
3 Shawn Avenue
Kawartha Lakes (Omemee), Ontario
Beautifully Updated Raised Bungalow In Kawartha Lakes! This Home Has Three Bedrooms on the Main Floor, One Bedroom In the Basement, Three bathrooms and Tons Of Space In The Basement to Create A Rec Room To Entertain. Recent Renovations Include: New Windows, Trims And Floors (2020), Front Door With Shutters (2021), A Stunning Maple Kitchen With Quartz Countertops And Stainless Steel Appliances (2021). 2 Bathrooms Were Remodeled In 2022 With New Showers, Vanities And FixturesEnjoy The Bright, Open Living Spaces With Pot Lights And Updated Light Fixtures (2021), Plus Smart Home Features Including Lighting, Nest Thermostat, Ring Doorbell, And Google Flood LightCamera. The Finished Basement Boasts High Ceilings And A Cold Cellar, While The Backyard Is A Private Retreat With A New Stone Patio (2023, Two Sheds, and A Custom-Built Playground (2021). Newer Washing Machine And Dryer (2021). The Roof Was Completed in 2017. Bonus Features include Central Vacuum, Water Softener And New Sump Pump. (2023). 2 mins to the Public Elementary School JK to Grade 8, 4 mins to Omemee Beach Park; with a sandy beach for kayaking, swings, slides & skateboard park. 5 Minutes To Boat Access At Pigeon Rd, 10 Minutes To Chemong Lake, 15 Minutes To Peterborough, And 12 Minutes To Lindsay. A Perfect Blend Of Convenience And Comfort- Move In And Enjoy Everything This Community Has to Offer! (id:61423)
RE/MAX Noblecorp Real Estate
260 O'dette Road
Peterborough (Monaghan Ward 2), Ontario
A MUST SEE! If you have been searching for a beautifully updated home on a quiet street in the sought-after West End, this 5 bedroom 4 washroom home just might be the one for You! Nestled in a peaceful neighborhood adored by families, retirees & executives alike, 260 O'Dette is sure to please, and is located close to the PRHC, great schools, golf, family-friendly parks, biking/walking trails, Fleming Collage and everyday convenience! Easy HWY access for the commuter too! A welcoming front entrance invites you in to enjoy a spacious main level as you are greeted to a large bright dining/living room just off the foyer, a convenient 2pc powder room w/granite counters, an open concept kitchen/breakfast/great room combination w/walkout onto a large deck w/NG hook up for a BBQ making every day meals and entertaining with family & friends a breeze! Stacked laundry area located just off kitchen with space for pantry storage, provides easy access to/from garage. Upstairs you will enjoy gorgeous exotic hardwood floors, a spacious primary suite w/4pc ensuite w/quartz counters, 3 more bedrooms and a 4pc washroom w/granite counters. Down you will find the 5th bedroom, a 3pc washroom w/quartz counters, wet bar and utility & storage rooms. The cozy rec room down w/gas fireplace is a quiet retreat finished in natural slate and walks out to an incredibly private, fenced & gated rear yard. Major improvement of Hometech Triple Pane Casement Windows/Patios done in 2020/2021 has created a wonderfully comfortable indoor environment, while providing increased efficiency and excellent noise reduction. EVERY window in the entire house opens to clean with ease on any level! NOT TO BE OVERLOOKED! Goodman Furnace/AC 2023. Roof/Roof Vents 2016 (40/50yr shingles). 200 Amp Panel. Extra Attic Insulation. Interior/Exterior LED Lighting. Built 2004. (id:61423)
Ici Source Real Asset Services Inc.
36 Hillcroft Way
Kawartha Lakes (Bobcaygeon), Ontario
Welcome to 36 Hillcroft Way, Your Modern Escape in the Heart of Cottage Country *Discover this stunning brand-new 4-bedroom, 3-bathroom home in beautiful Bobcaygeon, just 1.5 hours from Toronto*Set in a tranquil new development and surrounded by nature, this home offers the perfect blend of contemporary living and relaxed, small-town charm*Property Highlights Spacious open-concept design with 9-foot ceilings, seamlessly connecting the kitchen, dining, and living areas ideal for entertaining or cozy nights in*Sun-filled interiors with large windows that bathe the home in natural light*Walkout to a private backyard, perfect for outdoor dining or morning coffee*Luxurious primary suite featuring a private ensuite and walk-in closet your personal retreat*Second line to the waterfront, with scenic views of Sturgeon Lake*Extra Upgrade $$$$ from the Builder -Full Unfinished Spacious Basement with potential to add more Living Space* Lifestyle & Location Nestled along the Trent-Severn Waterway, Bobcaygeon is beloved for its natural beauty and vibrant community*Live where others vacation and enjoy*Boating, fishing, swimming, and outdoor adventures year-round*Local boutiques, charming restaurants, and live entertainment all just minutes away*Easy access to essential services, including shopping and medical care- Investment Potential Whether you're looking for a dream home, a weekend escape, or a profitable Airbnb investment, 36 Hillcroft Way is a smart choice*Located in a growing community, the area is undergoing exciting infrastructure upgrades like Enbridge's Main Line Project, adding long-term value*Make every day feel like a getaway*Own a piece of paradise at 36 Hillcroft Way where modern living meets the serenity of lakeside life* (id:61423)
Royal LePage Signature Realty
34 Bradley Bay Road
Trent Hills, Ontario
This captivating bungalow is a true jewel on the Trent River offering stunning southwest views and breathtaking sunsets over Bradley Bay. With almost 15 miles of uninterrupted, lock-free waterways, it's an ideal setting for boating, relaxation and embracing the serene lifestyle of waterfront living. Fully winterized, this low-maintenance year-round home boasts 100 feet of shoreline and a rare private setting with no neighbouring homes on one side and a high, mature tree-line boundary. Renovated and sun-filled, the stylish open concept design and upgraded designer interior gives all the comforts for contemporary living. A modern chef's kitchen with an oversized granite-topped centre island offers ample prep space and easy flow for meals and conversation. You'll never tire of the bay views from the expansive living room windows. The large, cozy screened 3-season gazebo is perfect for morning coffees and quiet evenings. Professionally landscaped, outside sits a drive shed for your garden tools and gear as well as a sea container for secure storage, along with plenty of parking for guests. A short drive to Campbellford for restaurants, farm market, hospital and full services, and about 20 minutes to the historic villages of Warkworth and Stirling for golfing, trendy shops and galleries. About 2 hours from Toronto. (id:61423)
Sotheby's International Realty Canada
115 Maple Ridge Lane
Wollaston, Ontario
Beautifully renovated and well-maintained four season 3-bedroom bungalow with oversized garage and Bunkie, set on a private 1.62-acre lot with approximately 123 feet of water frontage on the quiet bay of Wollaston Lake. Featuring an open concept kitchen, dining room, and sunken family room framed by soaring cathedral wood-plank ceilings and a wood-burning stove. Two sliding doors fill the space with natural light and open onto a deck with breathtaking lake views. This waterfront retreat offers over $120,000 in recent upgrades, including a renovated kitchen with quartz counters, stylish backsplash, and centre island (2022), updated bathroom (2022), new broadloom (2022), crawl space insulation (2022), and septic cleaning (2022). Additional features include a 200-amp electric panel, propane/gas stove, furnace (2019), new air conditioner (2022), and new shingles (2023). Enjoy 123 feet of private shoreline where you can swim, fish, canoe, or paddleboard, or explore 6.5 km of pristine lake. With direct access to ATV and snowmobile trails, plus nearby hunting grounds, this property is a true year-round recreational retreat. In 2025, $20,000 was invested in wood restoration, sandblasting, and staining of the exterior cottage (id:61423)
Keller Williams Energy Lepp Group Real Estate
