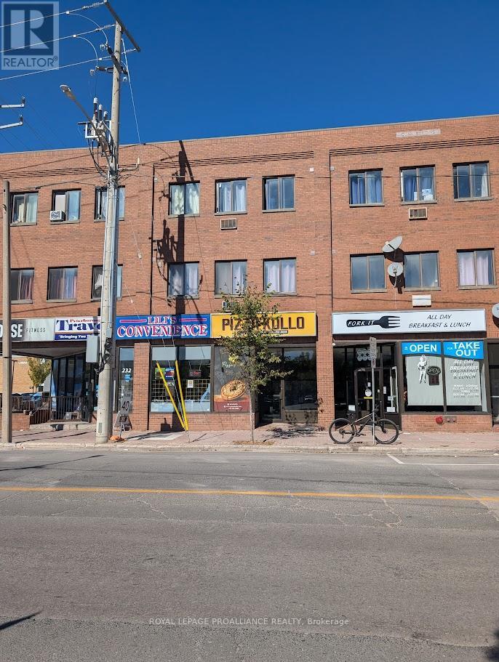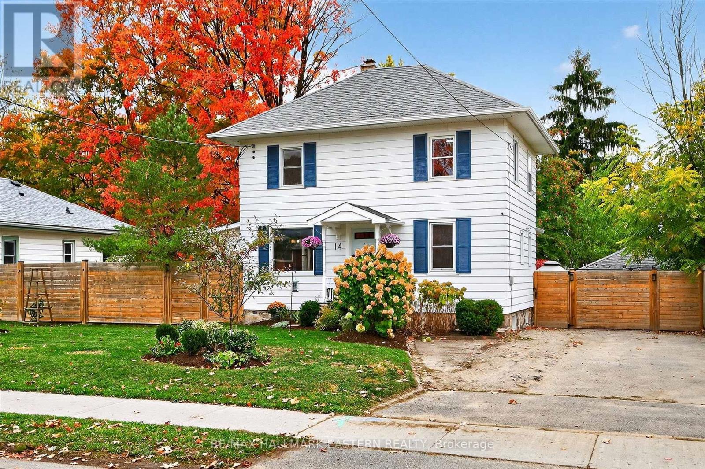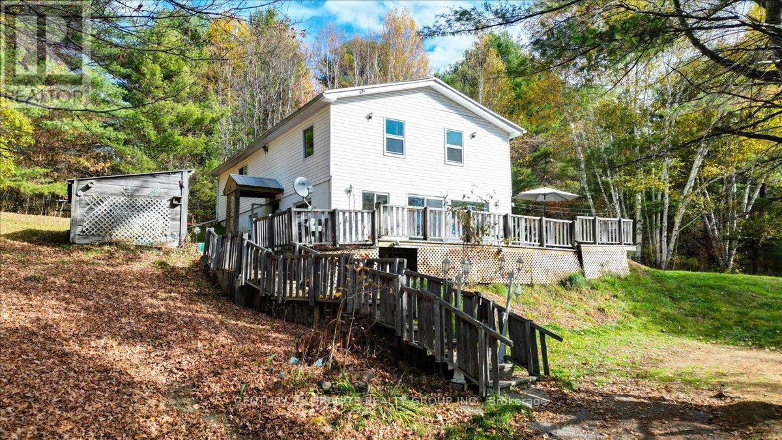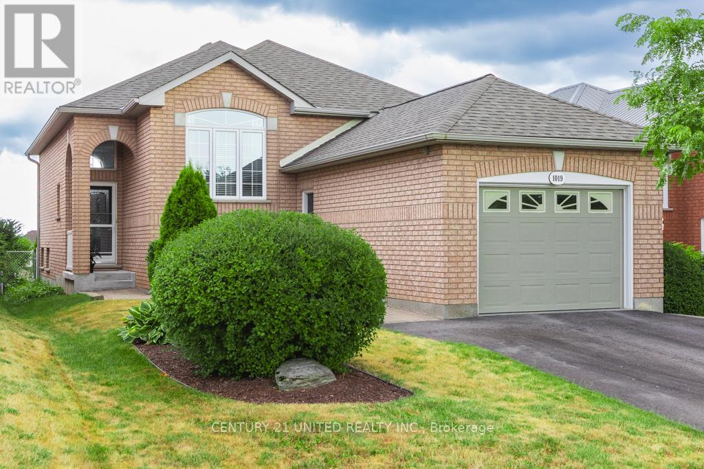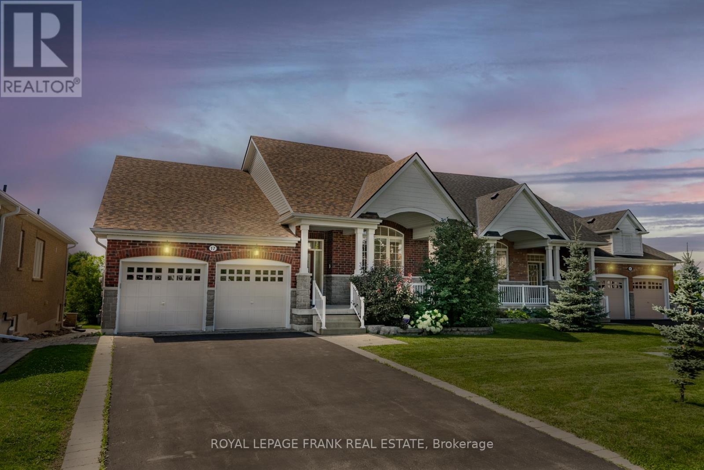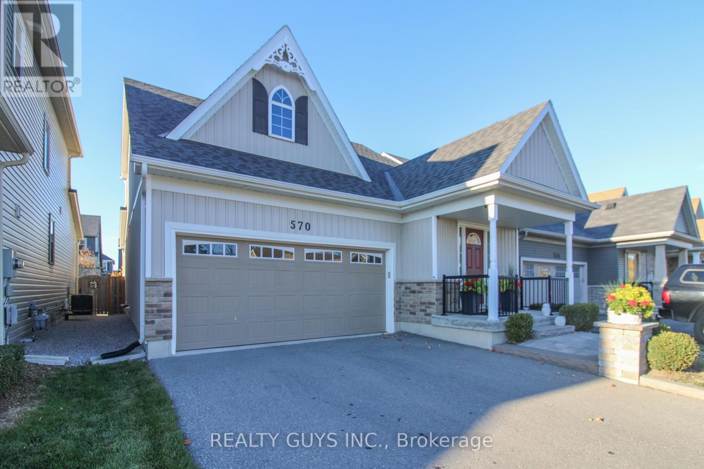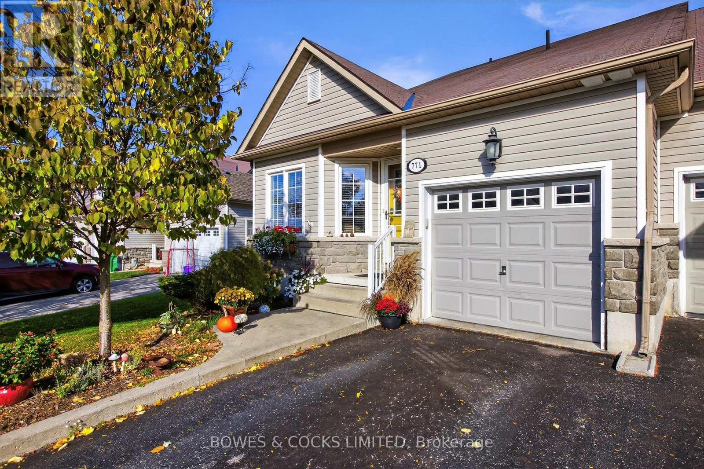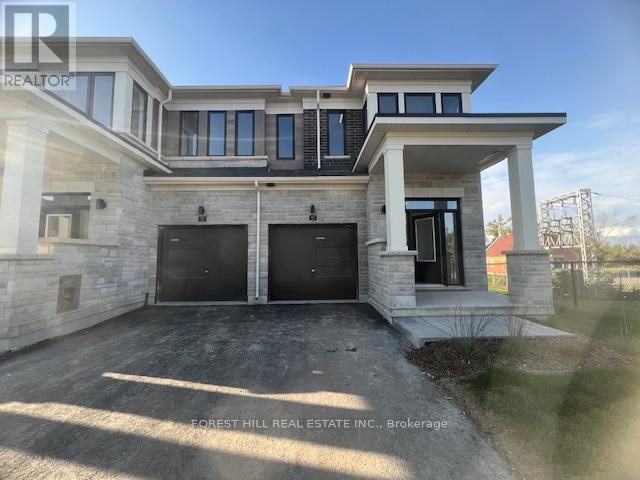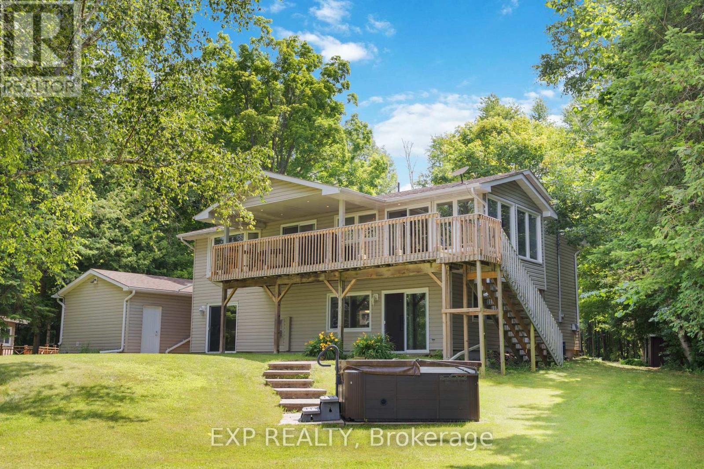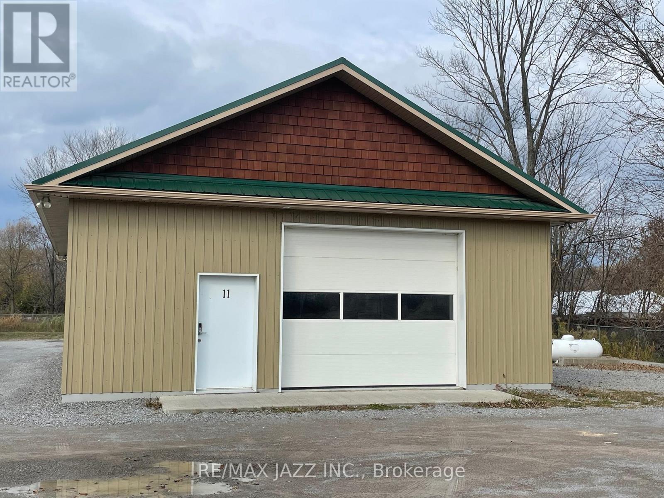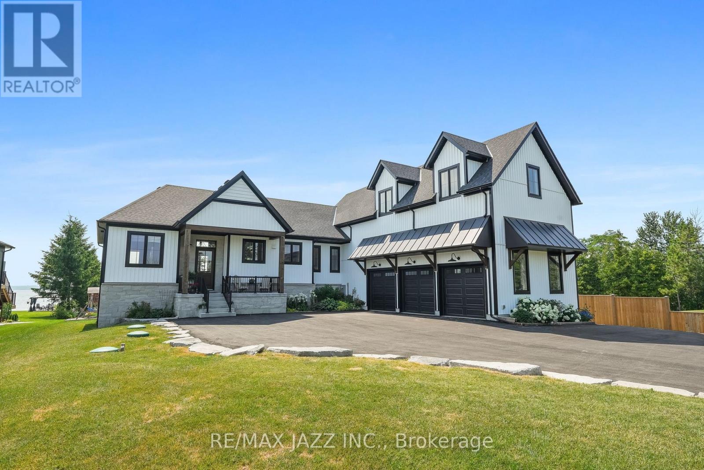305 - 328 Aylmer Street N
Peterborough (Town Ward 3), Ontario
Prime Downtown Peterborough Location. This is one of Peterborough's most visible and convenient downtown locations, situated at the corner of Charlotte and Aylmer Street. This mixed-use property offers a residential apartments on the upper 2 floors and commercial spaces on the main floor. Right at at your doorstep, you are surrounded by restaurants, shops, and services, with Shoppers Drug Mart across the street, the public library, Quaker Park, the Rotary Trail, and the city bus terminal all just steps away. This 2bedroom apartment provides comfortable downtown living with easy access to amenities, making it perfect for tenants seeking the convenience of the downtown life. Parking can be arranged next door for an additional monthly cost, providing added convenience for tenants. The rent is $1250/mth inclusive; we require a completed rental application; full credit report with score; employment letter and references; first and last month's rent if successful; signed Ontario Lease. (id:61423)
Royal LePage Proalliance Realty
14 Alexander Avenue
Peterborough (Monaghan Ward 2), Ontario
Welcome to this charming 3-bedroom, 2-bath, 2-storey home nestled on a quiet cul-de-sac just steps from PRHC. Featuring a beautiful main-floor addition overlooking a private, tree-lined backyard, this home offers generous living space and a warm, family-friendly layout. The sunken family room highlights a Friendly Fires gas fireplace and walkout to a large deck with an above-ground pool and hot tub. Recent updates include a new water service to the home, a new paved driveway with parking for five or more vehicles, upgraded hardwood flooring on most of the main level, and spray foam insulation beneath the family room addition. A detached shed/workshop provides extra space for storage or hobbies. Fully fenced back yard with ample privacy. Walking distance to the hospital, Kinsmen Centre, shopping, grocery store, and water park - a move-in-ready home offering comfort, updates, and a fantastic location. (id:61423)
RE/MAX Hallmark Eastern Realty
482 Old L'amable Road
Bancroft (Dungannon Ward), Ontario
31 Acres Minutes from Downtown Bancroft! It's hard to believe such a beautiful 30-acre property sits just minutes from town - offering the perfect mix of convenience, space, and nature. The land is well-treed and rolling, with frontage on two roads, providing excellent privacy and potential for future severance. Neighborhood Bonus: Public access to Lake L'Amable's beach and boat launch is right on your street - perfect for swimming, boating, and fishing! The spacious 5-bedroom home is solid and functional, ready for a new owner to bring fresh ideas and updates. A little elbow grease will go a long way here! Enjoy the deck, peaceful surroundings, and endless room to roam - an ideal setting for large families, hobbyists, or nature lovers looking for their next project and private escape. Value priced and waiting for your touch! (id:61423)
Century 21 Granite Realty Group Inc.
1019 Baker Street
Peterborough (Northcrest Ward 5), Ontario
Welcome to this beautifully updated raised brick bungalow featuring 2+2 bedrooms and 1+1bathrooms, thoughtfully renovated from top to bottom over the past two years. Step into the upgraded bright kitchen that will make cooking and entertaining a pleasure. The main bathroom has been transformed with elegant, high-end finishes. Fresh paint, new flooring, plumbing and updated lighting and hardware throughout enhance the home's bright, modern feel. Large windows flood the living spaces with natural light and frame lovely views, creating a warm and inviting atmosphere. The lower level adds two more bedrooms and a second bathroom, offering flexible living options for families, guests, or a home office setup. Outside, enjoy your fenced yard featuring a spacious two-level 16x14 composite deck and a separate patio perfect for relaxing or entertaining while taking in beautiful views of the city skyline. A newly paved widened driveway adds curb appeal and convenience. Ideally located close to all amenities, including shopping, hospital, schools, and greenspace, this move-in-ready gem offers style, comfort, and an unbeatable location. (id:61423)
Century 21 United Realty Inc.
17 Logan Lane
Kawartha Lakes (Lindsay), Ontario
Welcome to your dream home! This stunning raised bungalow built in 2014, backs onto the 8th hole of the Lindsay Golf and Country Club- WOW! Enjoy serene mornings from your composite deck, located directly off the main floor, OPEN CONCEPT living, kitchen and dining areas. Featuring 2 plus 1 bedrooms, and three bathrooms. The primary bedroom being located on the main floor with a fully renovated ensuite with a WALK IN SHOWER, heated flooring, and a whirlpool bathtub. The FULLY ACCESSIBLE design includes chair lifts, extra-wide doors and a garage lift. The basement walk-out adds versatility, perfect for entertaining or additional living space. With a double car garage, ample storage, and a new roof in 2024, practicality meets style. There is a gas BBQ hook-up, gas stove and gas fireplace to enhance your living experiences, lets not forget about the front COVERED PORCH! Located in a HIGHLY desirable neighborhood, this home offers luxury, comfort, accessibility AND convenience. Don't miss the chance to make this exceptional property your own! (id:61423)
Royal LePage Frank Real Estate
25 Maryknoll Avenue
Kawartha Lakes (Lindsay), Ontario
Charming Solid Brick Bungalow in a Family-Friendly Neighbourhood. Welcome to this beautifully updated, solid brick bungalow, nestled in a quiet, family-friendly neighbourhood known for its mature trees and welcoming atmosphere. This move-in-ready home features 2 spacious bedrooms, 2 full bathrooms, and a bright open-concept living, dining, and kitchen area perfect for entertaining or relaxing on the main floor. The lower level features an updated bathroom, recreation room, a large bedroom, office space and laundry/utility room. Enjoy the outdoors with a gorgeous front entry and rear deck, a fully fenced backyard ideal for kids or pets, and a paved driveway for convenient parking. The separate side entrance offers great potential for an in-law suite or additional living space. Don't miss your chance to own this charming, low-maintenance home in a lovely location close to parks, schools, and all amenities. A true gem! (id:61423)
Royale Town And Country Realty Inc.
570 Grange Way
Peterborough (Northcrest Ward 5), Ontario
NORTH END BEAUTY. THIS ONE IS THE ONE. From the foyer you look around and you just say Wow. The main floor has everything you could possibly need, but there is a bonus loft that is stunning too. The main floor offers open concept great room with cathedral ceilings, chef like kitchen, dining experience with a romantic warm feeling, cozy living room with gorgeous gas fireplace and walk out to a beautiful deck with astro turf rear yard (brilliant, plus beautiful and maintenance free), main floor primary bedroom with large walk-in closet and 4 pc ensuite, powder room and also main floor laundry. Let's talk about the loft. The feeling is like a private suite. Perfect spot for guests or a family member. This space offers a large family room with bedroom and bath. Well thought out space by the builder. With incredible space on the first 2 floors. The lower level was not necessary to finish, but opportunity knocks for your future needs. This home is a show stopper. Kind of like- "Honey stop the car" -This is the one. Don't wait to book your appointment! Words and pics don't do this place justice. (id:61423)
Realty Guys Inc.
771 Tully Crescent
Peterborough (Monaghan Ward 2), Ontario
Welcome to this fabulous 2-bedroom end unit garden home located in the highly sought-after west end. This beautifully maintained home offers over 1,700 sq. ft. of finished living space & a thoughtfully designed layout that blends comfort, functionality, style. Step inside to discover a bright open concept main floor featuring soaring vaulted ceilings & abundant natural light. The spacious living room is anchored by a lovely gas fireplace, creating a warm & inviting atmosphere. A walk-out from the living room leads to your very own backyard oasis complete with a newer Lifestyle covered roof (2024) over the patio, a charming 2-year-old shed, & tasteful landscaping. This private retreat is perfect for morning coffee or evening relaxation you will love this backyard! The open concept kitchen is a delight, boasting stainless steel appliances including a new fridge and dishwasher (2024), a stunning quartz countertop with raised eating bar, & a stylish backsplash both just over a year old. The kitchen flows seamlessly into the living room. The m/f also features a generously sized primary bedroom with beautiful hardwood flooring & a luxurious 4-piece ensuite with a soaker tub. A spacious 2-piece powder room completes the main level. Upstairs, the fabulous loft offers an additional living area that can serve as a family room, office, or guest space. The second bedroom a full 4-piece bathroom are also located here. The loft offers 2 incredible sightlines overlooking both the front foyer & dining room, as well as the kitchen & living room at the back. A large, unfinished basement with high ceilings provides a blank canvas for future development whether you envision a rec room, gym, or home theatre, the possibilities are endless. Built in 2010 & pre-inspected for your peace of mind, this move-in ready home includes a single car garage with access inside the front entrance way. Don't miss your chance to call this stunning garden home your own!! (id:61423)
Bowes & Cocks Limited
57 Hickey Lane
Kawartha Lakes (Lindsay), Ontario
The best valued Lease in the Hyg.ge Townhouse Area. Sellers will entertain a short or long term lease. This Brand-new, never-lived-in, Light Filled 3-bedroom, 3-bathroom end-unit townhome is built by Fernbrook Homes. Nestled in Lindsays prestigious North Ward, beside the meandering Scugog River. Designed with a Spacious semi-detached feel with approx. 1800 sq ft. Designed with Oversized Windows, which offers Abundant Natural light. The Kitchen has custom Cabinetry, New Appliances and Stone Counters. The open-concept layout seamlessly connects the living and dining areas, all with a Beautiful Ash Engineered Hardwood. Walk-out From the main level to the backyard and decking for effortless indoor-outdoor living/Cooking. The soaring ceilings on the main level make the Rooms feel Extra Spacious. Elegant stairs take you to the 2nd Floor which does not disappoint. The primary suite features a private 4-piece ensuite with Double Sinks and Glass Showers with Rain Shower Faucets and a Full Walk In Closet. The two additional Spacious Bedrooms have a Shared Elegant Bathroom and the Upgraded and Lux Laundry Room on the 2nd Floor where the Bedrooms reside. Ideally positioned within walking distance to the River, Downtown, Hospital, Parks and Transportation. This home is surrounded by scenic parks, nature trails, and charming outdoor spaces, while just minutes to schools, Pioneer Park, and Highway 401 for convenient city access. A refined lease opportunity in one of Lindsays most desirable communities. 3-12 month lease available. (id:61423)
Forest Hill Real Estate Inc.
568 Mallard Circle
Selwyn, Ontario
Welcome to the ultimate lakeside retreat, where your dreams of becoming a year-round vacationer come true! This charming cottage, with over 2,500 sqft of pure bliss, is waiting for you to make it your own. Boasting enough windows to rival a greenhouse, you'll bask in lake views from every angle. Sitting on nearly half an acre with over 130 feet of glorious west-facing lake frontage, you'll get sunsets so beautiful they'll make Instagram jealous. Got stuff? We've got storage! A large shed, a massive detached garage, and a carport will keep all your toys safe and sound. The huge private driveway ensures that even your friends with the RVs can come to visit without causing a traffic jam. Inside, you'll find a completely renovated space with thoughtful additions that scream luxury without the pretentious whisper. With 4 decent-sized bedrooms, there's room for everyone even that one friend who always crashes at your place. The cozy fireplace in the above-grade lower level with walkouts is perfect for those chilly evenings, and the brand-new lift-dock (arriving end of July) is ready for all your boating adventures. Need privacy? This gem is tucked away from the main road, giving you the peace and quiet you crave. Plus, there's space and rough-in for a hot tub, because what's a lakefront property without one? The huge covered patio is perfect for BBQs, morning coffees, or just admiring your lakeside kingdom. Convenience is key, and this property is steps away from town, ensuring you're never far from the essentials. And with only a 30-minute drive to Peterborough, you're close enough to civilization, yet far enough to enjoy the serenity of lakeside living. Don't miss out on this one-of-a-kind opportunity its the retreat you didn't know you needed! (id:61423)
Exp Realty
1 - 11 Wychwood Crescent
Kawartha Lakes (Fenelon), Ontario
Rarely found, stand alone shop located in secured storage unit compound. This is everything you have been looking for without building your own. Great space with drive in door, small office and washroom. In-floor radiant heat via propane, also A/C via heat pump in Office area. 200 amp service, bright and spacious. Parking for four vehicles and located right in Fenelon Falls. The storage compound is is completely fenced adding extra security. Get in before the snow flies! Possible to negotiate some outside storage for additional rental amount. Propane cost and 80% of hydro bill in addition to monthly rent. No Automotive uses allowed. Currently operating as a fitness studio. (id:61423)
RE/MAX Jazz Inc.
48 Pleasant View Crescent
Kawartha Lakes (Mariposa), Ontario
Experience exceptional lakeside living in this stunning Jeffery-built home on a 89 x 376 ft lot with serene, south-facing views of Lake Scugog. From the moment you enter through the oversized front door, the quality and craftsmanship are undeniable. The open-concept main living space impresses with hardwood floors, soaring cathedral ceilings and full-height stone fireplace. Oversized windows and double French doors fill the space with natural light and open to a covered deck with sweeping water views. The kitchen is a chef's dream, with oversized centre island, 36" dual-fuel range, custom hood vent, pot filler, undercabinet lighting and walk-in pantry. Perfect for everyday living and entertaining. The private primary suite offers tranquil lake views, custom walk-through closet and gorgeous 5-pc ensuite with heated floors, double vanity and glass shower with dual shower heads. A separate wing includes two spacious bedrooms with double closets and shared Jack-and-Jill bath. Massive main floor laundry with extra cabinetry and double closets provides direct access to the impressive 900 sq ft garage with epoxy floors, soaring ceilings and separate staircase to the lower level. A stylish 2-pc powder room completes the main floor. Hidden behind a custom bookshelf, a 900 sq ft loft offers the ultimate bonus space. Complete with projector, screen and durable flooring, this fabulous space is an entertainer's dream. The fully finished basement features a second kitchen, open-concept living space with fireplace and walk-out to a sunken covered patio, additional primary suite with walk-in closet and 3-pc ensuite, second bedroom and another 3-pc bath. A second laundry room and ample storage complete this level. Outside, you'll find an incredible multi-purpose pavilion with French doors and sliding walk-out on the lake side; it's ideal as a party/games room, cabana, or simply as extra storage for your toys. This extraordinary home showcases luxury living at its finest! (id:61423)
RE/MAX Jazz Inc.
