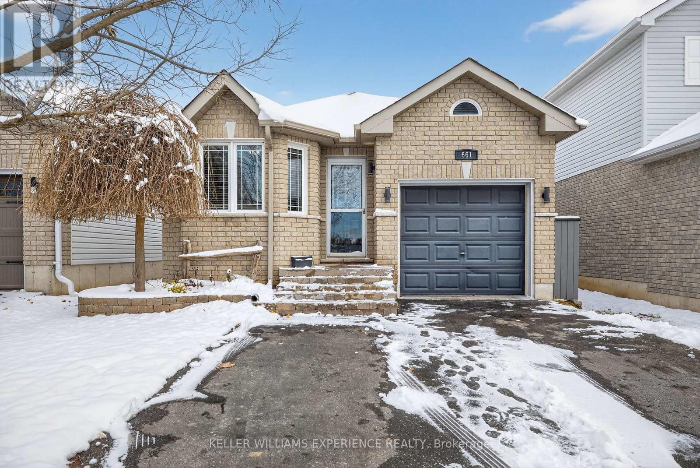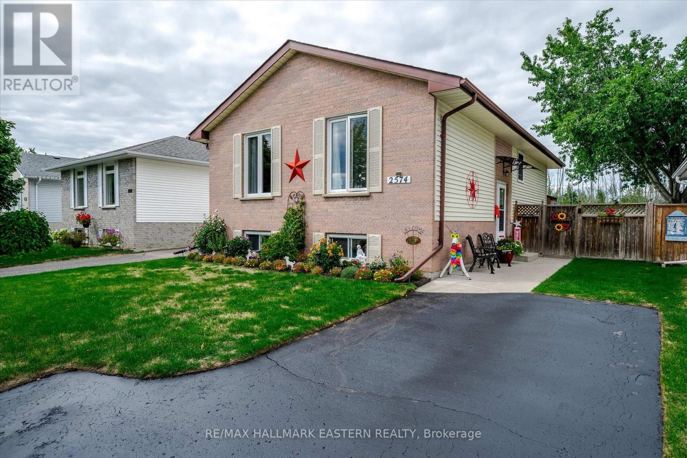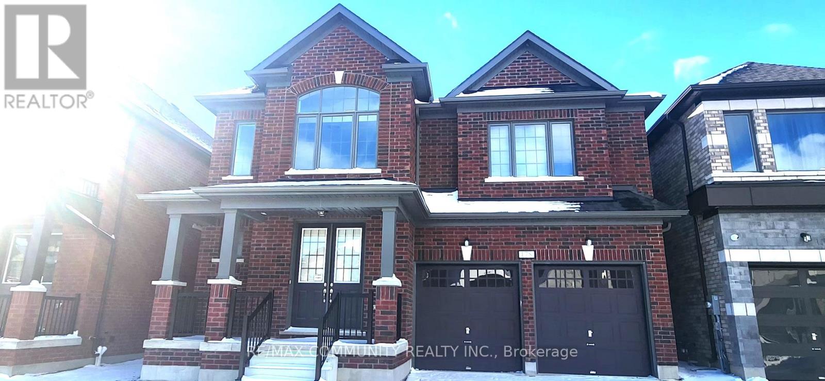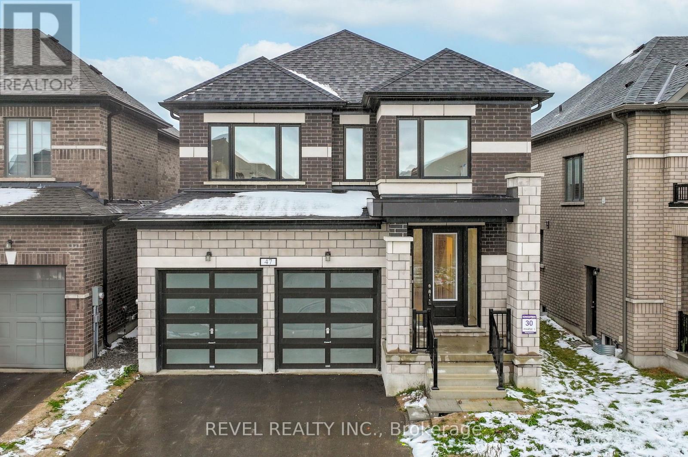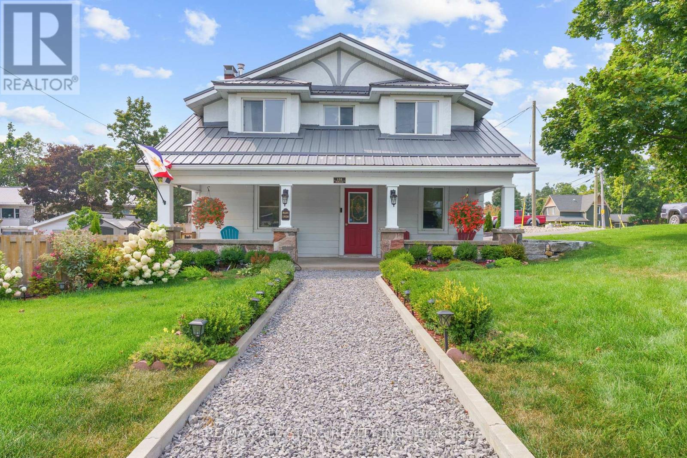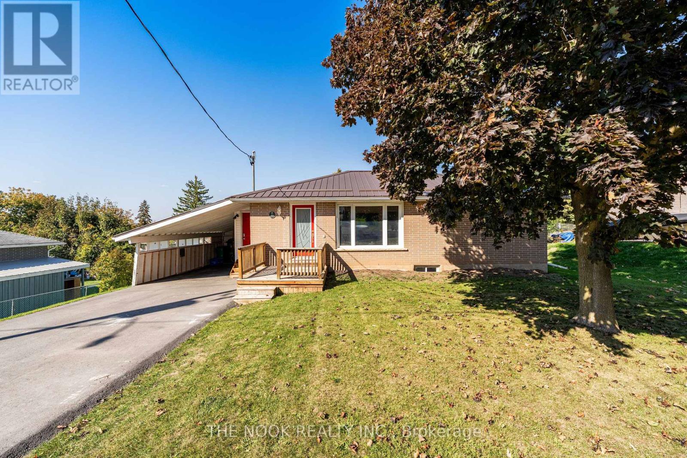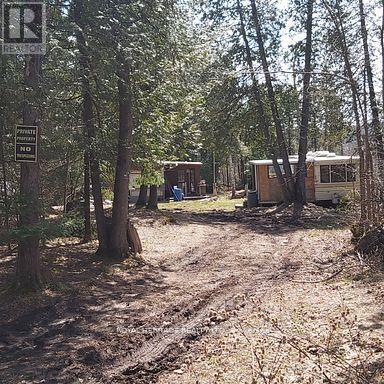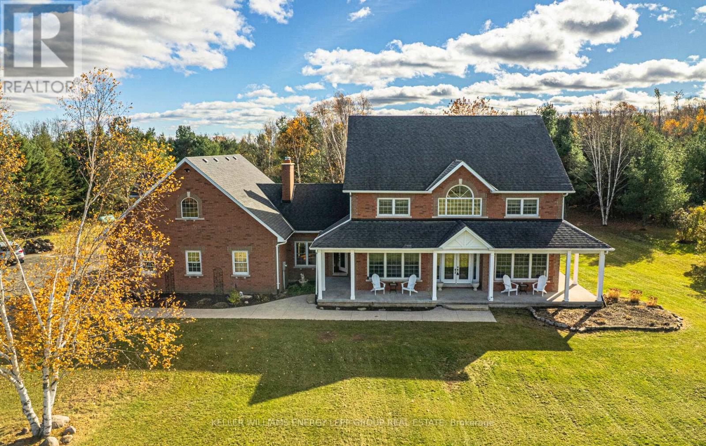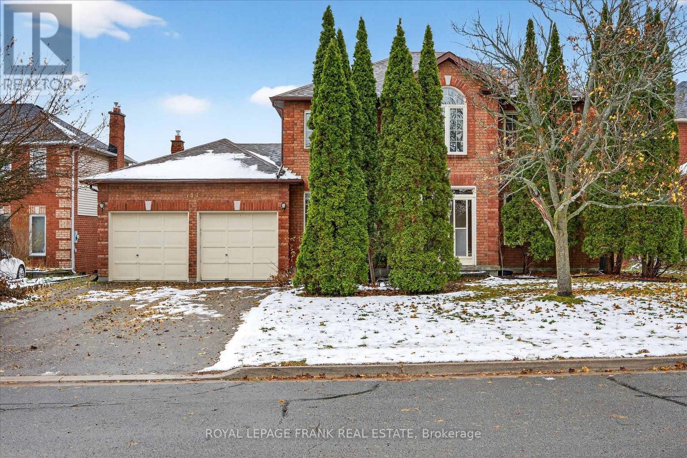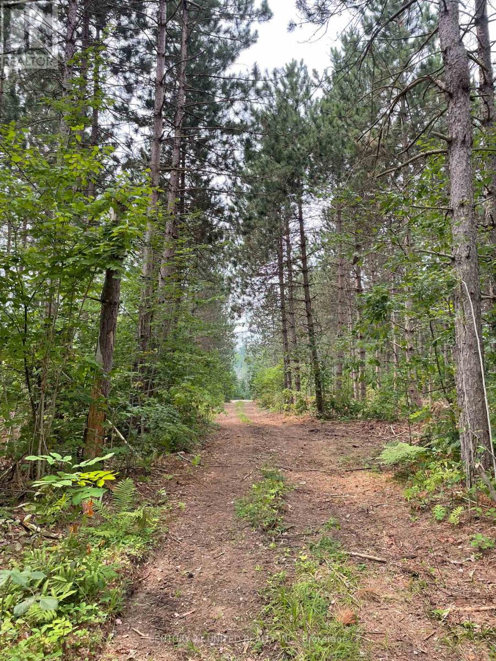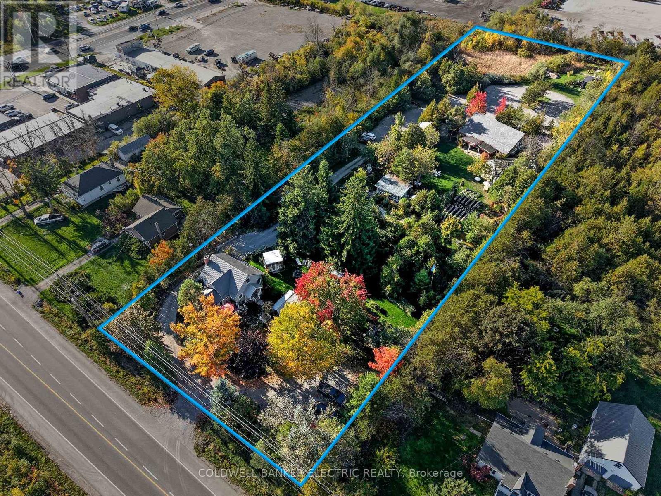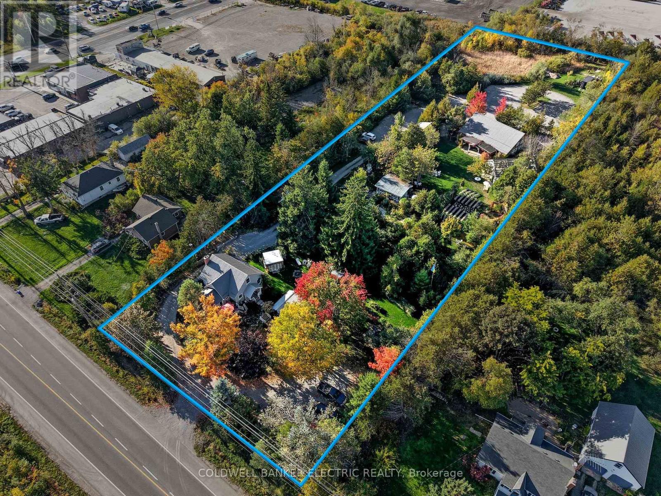661 Clancy Crescent
Peterborough (Otonabee Ward 1), Ontario
Welcome to 661 Clancy Cres, a beautifully maintained raised bungalow in one of Peterborough's sought-after west-end neighbourhoods. This bright and inviting home offers great curb appeal with a brick and vinyl exterior, an attached garage, and a private double driveway. Inside, hardwood flooring flows throughout the main level, featuring a spacious living room with coffered ceiling, an eat-in kitchen with pantry, and a dining area that walks out to a sunny deck overlooking a fully fenced backyard.Two bedrooms on the main floor include a generous primary bedroom and a second bedroom with a bay window, perfect for guests or a home office. The partially finished lower level adds incredible flexibility with two additional bedrooms, a laundry area, and a rough-in for a future second bath. Ideal for growing families, multi-generational living, or income potential.Enjoy year-round comfort with gas forced-air heating and central A/C. Outside, relax in your fenced yard with gazebo, hot tub, and gas BBQ included. Conveniently located near parks, schools, golf, hospital, and places of worship, this home offers the perfect balance of tranquility and accessibility.Nothing to do but move in and enjoy. (id:61423)
Keller Williams Experience Realty
2574 Foxmeadow Road
Peterborough (Ashburnham Ward 4), Ontario
Welcome to this beautifully maintained bungalow located in Peterborough's desirable east end. This move-in ready home offers 2+2 bedrooms and a bright, open-concept main floor featuring a spacious living and dining area, newer kitchen (2018) with updated cabinetry, and a custom solid wood island. The main floor also includes 2 generous size bedrooms, a refreshed 4-piece bathroom and a walkout to a private deck with awning, overlooking a deep, fully fenced backyard with no rear neighbours. The fully finished lower level adds incredible functionality with two additional bedrooms, an updated 4-piece bathroom with tiled tub surround, a large rec room renovated in 2025 with ample natural light, and a workshop and laundry. With a new roof in 2023, this home offers peace of mind and excellent value. Situated within walking distance to schools, parks, and trails and offering easy access to Highway 115 and nearby amenities. This property is ideal for families or downsizer's seeking comfort, space, and convenience without compromise. (id:61423)
RE/MAX Hallmark Eastern Realty
178 St Joseph Road
Kawartha Lakes (Lindsay), Ontario
Beautiful 4 bedroom home Back In to Pond and Brand New home located in Lindsay. 3,009 Sq. Ft.as per Mpac Hardwood floors on main level, Large eat in Kitchen with a Huge Island andQuartz Countertops, walk out to deck, overlooks Family room with gas fireplace and hardwood floors. Separate Dining room with Hardwood floors. Main floor has a large Mud room with closet. The second level has a large Master Bedroom with a 6 pc. Gorgeous ensuite and theLargest Walk in closet . Bedroom 2 has walk in closet with beautiful 4 pc. ensuite and 3 and4 have Own 4 pc. ensuite. Laundry is located on the 2nd floor. All the bedrooms and mainFloor have Zebra blinds. Landlord willing to install S.S Appliances. (id:61423)
RE/MAX Community Realty Inc.
47 Corley Street
Kawartha Lakes (Lindsay), Ontario
Welcome to Your Dream Home in the Sought-After Sugarwood Community of Lindsay! Experience modern living at its finest in this newly built freehold detached home nestled in the highly desirable Sugarwood neighbourhood. Boasting a beautiful brick and stone exterior, this bright and spacious 3-bedroom, 3-bathroom residence combines timeless design with contemporary comfort. Step inside to discover an open-concept layout featuring hardwood flooring throughout the main level, seamlessly connecting the elegant living spaces. The upgraded kitchen is a chef's delight, complete with quartz countertops, stainless steel appliances, a gas stove, large central island, and ample cabinetry perfect for meal prep and casual dining alike. The cozy family room invites relaxation, highlighted by a stylish fireplace and large windows that flood the home with natural light. Upstairs, the primary suite offers a tranquil retreat with a luxurious 5PC ensuite and generous closet space. Additional highlights include a builder-provided separate side entrance to the basement, 10 foot basement ceilings offering exceptional potential for future customization, and an attached garage with direct home access for convenience. Located close to parks, schools, shopping, and essential amenities, this home offers the perfect blend of comfort, style, and community. Don't miss your chance to own this exceptional property schedule your showing today! (id:61423)
Revel Realty Inc.
155 Colborne Street
Kawartha Lakes (Fenelon Falls), Ontario
This delightful 1.5-storey home offers the perfect blend of character and modern updates, all within walking distance to the heart of Fenelon Falls. Situated on a beautifully landscaped 0.201-acre lot, the property features a newly built (2024) deck, lush new sod, rock pathways, and vibrant flower beds creating an inviting outdoor oasis. Step inside to a spacious covered front porch, ideal for morning coffee or relaxing evenings. The large eat-in kitchen boasts stylish butcher block countertops and a walkout to the deck and fully fenced side yard, perfect for entertaining. The main floor also includes a bright living room, updated 2-piece powder room (2023), and a formal dining room with new laminate flooring (2024). Plans are currently underway to add a main floor bedroom and a separate laundry room, enhancing both convenience and functionality. Upstairs, you'll find coxy carpeting, three bedrooms, and a charming 4-piece bathroom featuring a classic clawfoot tub. The home also includes a basement/crawlspace, offering additional storage and utility space. With its prime location, thoughtful updates, and functional layout, this home is an excellent option for families, retirees, or anyone looking to enjoy all that Fenelon Falls has to offer. (id:61423)
RE/MAX All-Stars Realty Inc.
288 Collison Crescent
Peterborough (Ashburnham Ward 4), Ontario
This well-maintained 3+1 bedroom bungalow is perfectly situated in the desirable Collison Heights neighbourhood, offering comfort, convenience, and outdoor living at its best. The main floor features 3 bedrooms, a bright 3-piece bathroom, and fresh paint throughout. A walkout from the rear bedroom leads to an expansive backyard oasis complete with extensive decking, a hot tub, and an above-ground pool perfect for entertaining or relaxing. The partially finished lower level adds valuable living space with a cozy gas fireplace in the large family room, an additional bedroom, and a private 3-piece ensuite ideal for guests or in-law potential. Additional highlights include a durable metal roof, a covered carport, and close proximity to Hwy 115 for easy commuting. Whether you're a first-time buyer, down-sizer, or investor, this home is a fantastic opportunity in a great location. (id:61423)
The Nook Realty Inc.
00 Bass Lake Road N
Trent Lakes, Ontario
Unique Get Away recreational property in Trent Lakes consisting of a 13.84-acre lot with 785 feet of frontage on Bass Lake Road. This property is very private with no neighbors in sight and is located adjacent to the snow trail system. The Hydro Line is on the road but is not connected to the property. Road access is maintained year-round by the Municipality to the turn around just past the snow mobile club house. From there it's privately maintained. The property is located 9 km from County Road 36 and it's another 4 km from there to Bass Lake for Fishing and swimming. Priced to sell. (id:61423)
Royal Heritage Realty Ltd.
881 Carmel Crescent
Cavan Monaghan (Cavan Twp), Ontario
Stunning estate home located on a quiet cul-de-sac with direct access to the Ganaraska Forest trail system. Perfect for hiking, snowmobiling, and ATV adventures. Set on nearly 4 acres, this custom-built 4-bedroom, 4-bath residence combines refined craftsmanship with modern upgrades throughout.The main floor features 9-ft ceilings, hardwood floors, upgraded trim, pot lights, and flat ceilings. The elegant living and dining area showcases coffered ceilings and crown moulding, while the granite kitchen offers a large centre island with breakfast bar, stainless steel appliances, cooktop, double oven, and a walkout to the landscaped backyard. Two main-floor offices provide flexible work-from-home options, and the laundry room and bathrooms include heated tile floors.Upstairs, four spacious bedrooms include a primary suite with a private balcony and spa-inspired ensuite. The finished basement offers a separate entrance from the 4-car garage (3 tandem), adding potential for in-law or extended family living. A long driveway accommodates up to 15 vehicles.Additional features include: 5-ton heat pump (2025), furnace (2018), owned hot water tank (2020), owned water softener, drilled well, septic in front yard, and wood-burning furnace insert.Includes: all electrical light fixtures, all window coverings, fridge, stove, cooktop, double oven, dishwasher, washer (2024), and dryer (2024).Exclude: Starlink system.This exceptional property delivers privacy, modern comfort, and a true connection to nature - all within minutes of Millbrook village and major routes. (id:61423)
Keller Williams Energy Lepp Group Real Estate
544 Fortye Drive
Peterborough (Otonabee Ward 1), Ontario
Prestigious executive home in desired neighbourhood. This 6+ bedroom, 4 bath home is awaiting a designer touch to bring it to its full potential. Ideal for a large family or extended family. Welcoming foyer with hardwood floor opens to large living room, dining room and bright office or sitting room and convenient powder room. Through the large open kitchen with walkout to deck, is another large main floor family room with gas fireplace. Main floor laundry with entrance to garage and side entrance to lower level. Upstairs are four large bedrooms, main 4 piece bath and primary with walk-in closet and 5 piece ensuite. The lower level with walkout includes a large living room, 4 piece bath, kitchen and dining room and 2 extra bedrooms. Lots of storage throughout, attached double garage. This well constructed brick home is built up high on Fortye Dr., presenting a beautiful panoramic view to the south. Home Inspection available. (id:61423)
Royal LePage Frank Real Estate
0 Government Road
Whitewater Region, Ontario
Amazing Opportunity! This unique offering includes two parcels of vacant land being sold together, totalling over 58 acres of natural beauty. The first parcel features 15.072 acres with 647.88 feet of direct frontage on Government Road, while the second 43.843-acre parcel wraps behind, offering a private and expansive setting. Outdoor enthusiasts will love the direct access to snowmobile and ATV trails right from the property. A managed forest designation adds value and long-term sustainability. Whether you're looking to build, invest, or enjoy recreational use, this rare find combines space, privacy, and potential in one incredible package. Do not walk property without scheduled appointment with a realtor. (id:61423)
Century 21 United Realty Inc.
994 County Rd 19 Road
Selwyn, Ontario
1) BOUNTIFUL SETTING ON 2.5 ACRES - From the moment you arrive, this estate feels like something out of an English garden. Mature trees, lush gardens, and vintage decor create a captivating atmosphere all through the seasons. Every path invites exploration, offering endless charm and picture-perfect backdrops at every turn. 2) A CHARACTER-FILLED HOME - The one-and-a-half-storey residence is bright, inviting, and full of thoughtful updates. Sunlight pours into the spacious living room with its cozy gas fireplace and bay window, while the renovated kitchen shines with stainless steel appliances and shiplap accents. The 4-season sunroom opens onto the deck, offering peaceful views of the gardens. Upstairs, the airy loft serves as a tranquil primary suite, complemented by two additional bedrooms and a beautifully updated bath. 3) A THRIVING EVENT VENUE BUSINESS WITH LIMITLESS POTENTIAL - The back two-thirds of the property is home to Northview Gardens, a well-established event venue operating since 2013. With multiple ceremony spaces, stunning gardens, and charming event buildings, it's a sought-after destination for weddings and celebrations. Even operated below capacity, the business offers immense room for growth, ideal for an entrepreneur ready to take it to the next level. 4) VERSATILE AND BEAUTIFUL EVENT SPACES - From The Compass, a 150-guest event hall, to the romantic SkyView Lounge with its open roof and starry-night ambiance, every structure is purpose-built for memorable gatherings. The Garden House provides a dreamy prep space, while the Summer Kitchen and multiple outbuildings support seamless event operations. 5) A LIFESTYLE THAT BLENDS HOME & OPPORTUNITY - Few properties combine residential comfort and business potential so seamlessly. Live surrounded by beauty, operate your own flourishing venue, and enjoy the rare freedom of working where you live. This is more than a home. It's a lifestyle, a business, and a dream waiting to be realized. (id:61423)
Coldwell Banker Electric Realty
994 County Rd 19 Road
Selwyn, Ontario
1) BOUNTIFUL SETTING ON 2.5 ACRES - From the moment you arrive, this estate feels like something out of an English garden. Mature trees, lush gardens, and vintage decor create a captivating atmosphere all through the seasons. Every path invites exploration, offering endless charm and picture-perfect backdrops at every turn. 2) A CHARACTER-FILLED HOME - The one-and-a-half-storey residence is bright, inviting, and full of thoughtful updates. Sunlight pours into the spacious living room with its cozy gas fireplace and bay window, while the renovated kitchen shines with stainless steel appliances and shiplap accents. The 4-season sunroom opens onto the deck, offering peaceful views of the gardens. Upstairs, the airy loft serves as a tranquil primary suite, complemented by two additional bedrooms and a beautifully updated bath. 3) A THRIVING EVENT VENUE BUSINESS WITH LIMITLESS POTENTIAL - The back two-thirds of the property is home to Northview Gardens, a well-established event venue operating since 2013. With multiple ceremony spaces, stunning gardens, and charming event buildings, it's a sought-after destination for weddings and celebrations. Even operated below capacity, the business offers immense room for growth, ideal for an entrepreneur ready to take it to the next level. 4) VERSATILE AND BEAUTIFUL EVENT SPACES - From The Compass, a 150-guest event hall, to the romantic SkyView Lounge with its open roof and starry-night ambiance, every structure is purpose-built for memorable gatherings. The Garden House provides a dreamy prep space, while the Summer Kitchen and multiple outbuildings support seamless event operations. 5) A LIFESTYLE THAT BLENDS HOME & OPPORTUNITY - Few properties combine residential comfort and business potential so seamlessly. Live surrounded by beauty, operate your own flourishing venue, and enjoy the rare freedom of working where you live. This is more than a home. It's a lifestyle, a business, and a dream waiting to be realized. (id:61423)
Coldwell Banker Electric Realty
