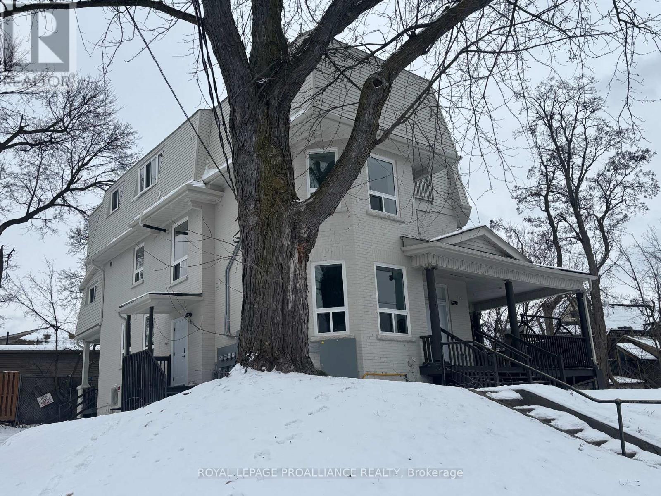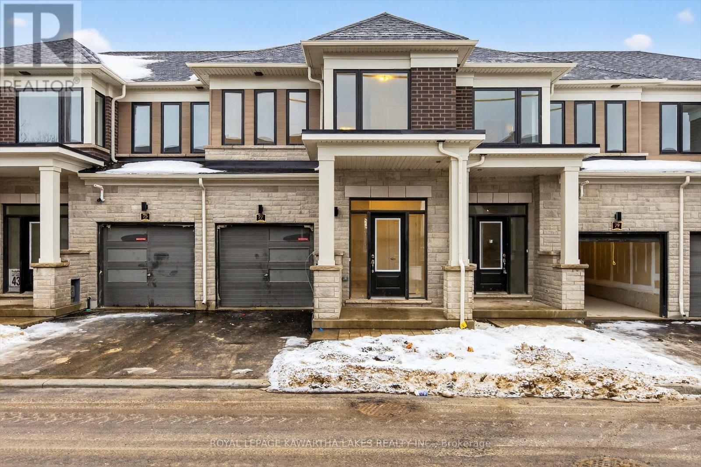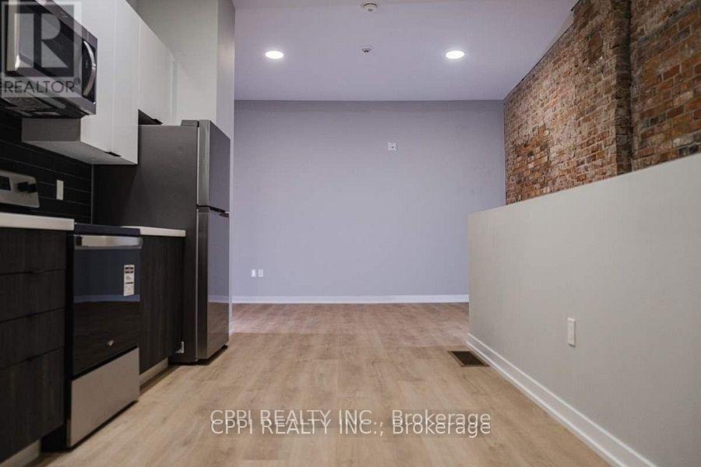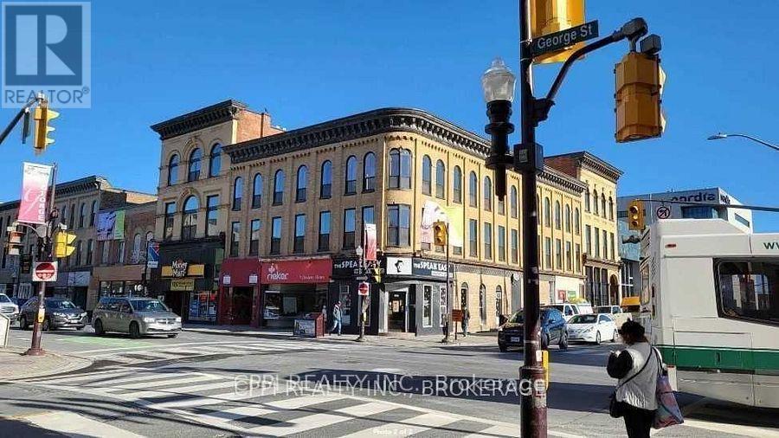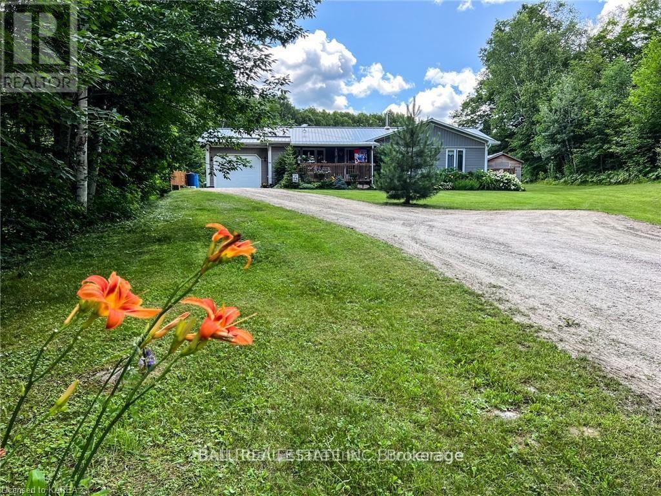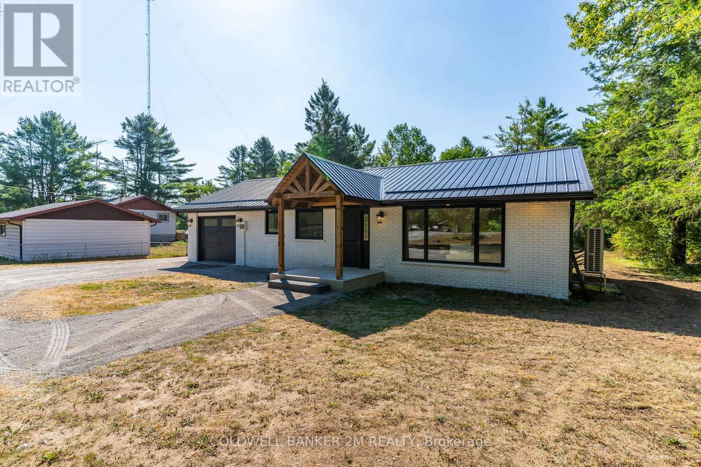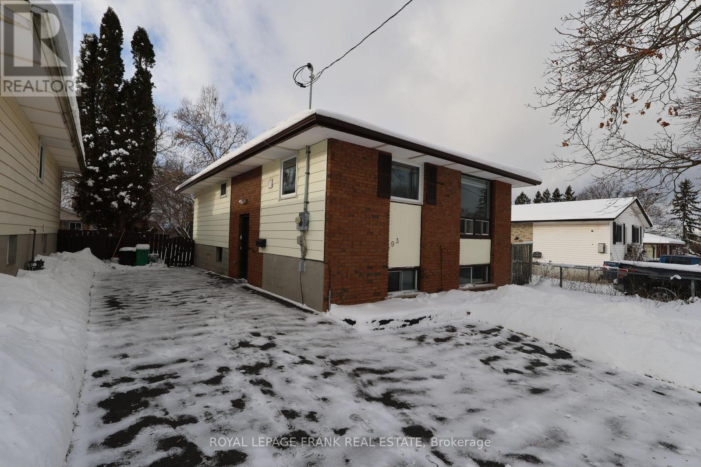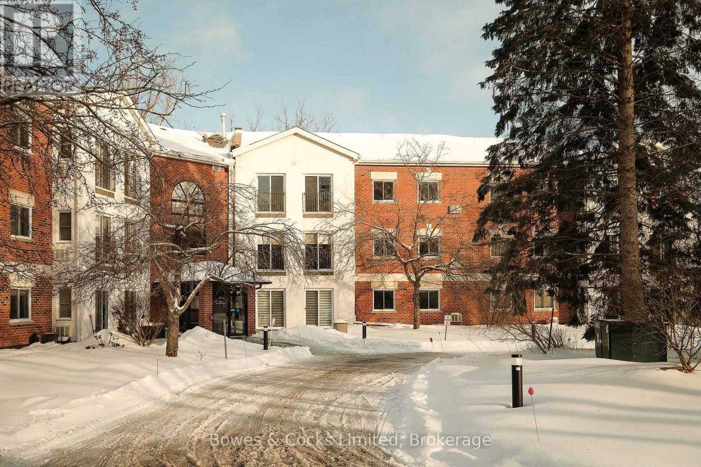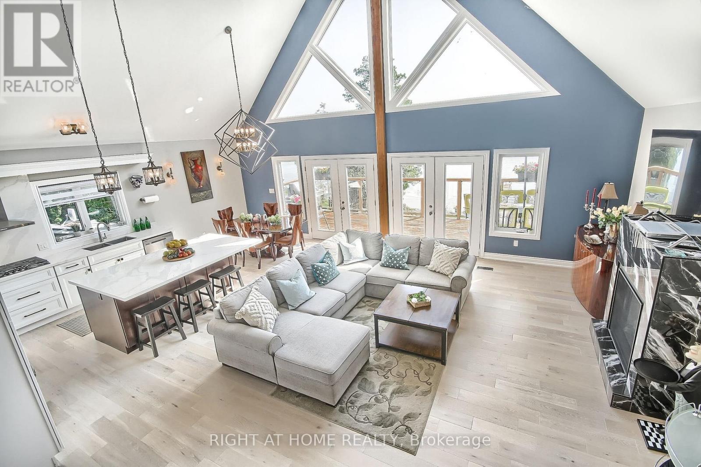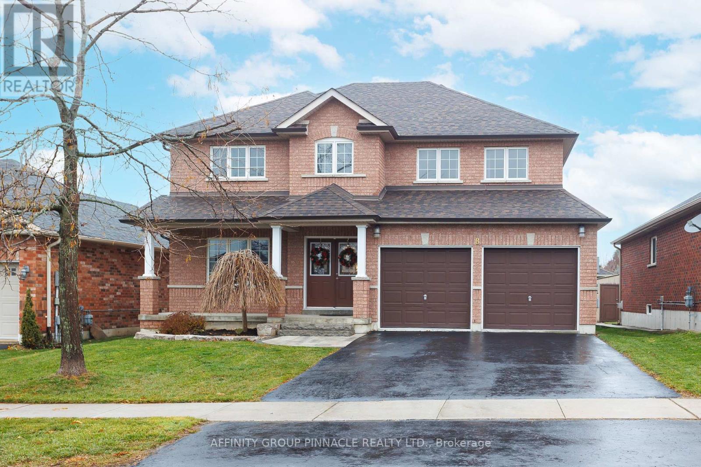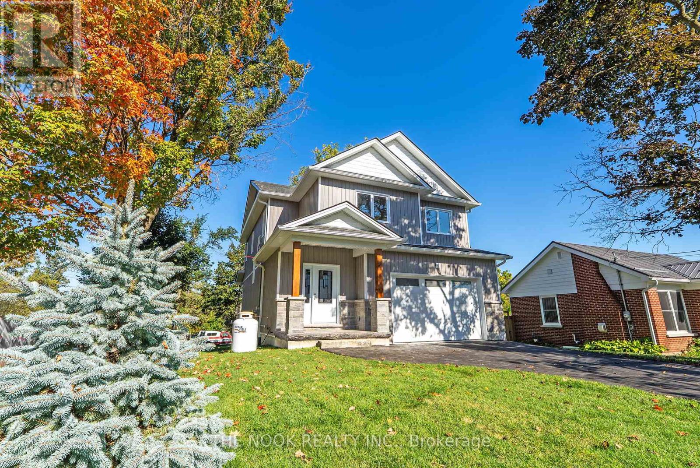#3 - 380 Park Street N
Peterborough (Town Ward 3), Ontario
Bright, clean and newly renovated Bachelor apartment, located at Park & Hunter Streets. Elegant unit with large windows overlooking the old west end. Beautiful open-concept kitchen and living area filled with natural light. Easy walk to Ptbo's restaurants, pubs, cafs. And less than 2km to the hospital. Water and shared laundry included in the lease. There is also one parking spot included. Tenant is responsible for hydro costs. (id:61423)
Royal LePage Proalliance Realty
77 Watts Mew
Kawartha Lakes (Lindsay), Ontario
Brand-new 3-bed, 2.5-bath townhome by Fernbrook Homes, backing onto protected green space in one of Lindsay's most desirable areas. Featuring , carpet-free flooring, and a quartz-island kitchen with stainless steel appliances, this home blends style and functionality. The primary suite boasts a walk-in closet and quartz-finished ensuite, while upstairs laundry adds convenience. Parking for two (garage + driveway) adds everyday practicality. Surrounded by parks, trails, and the Scugog River yet minutes from downtown, with quick access to Hwy 35/115/407 for easy commuting. A rare lease opportunity combining modern comfort with everyday privacy and nature at your doorstep (id:61423)
Royal LePage Kawartha Lakes Realty Inc.
761 Jack Lake Road
Havelock-Belmont-Methuen, Ontario
A rare find! 761 Jack Lake Rd offers country living at its finest. Nestled on over 1.5 acres of canopy & nature, this home includes 3 bedrooms + 2 baths, a bright & roomy family-size kitchen, hardwood flooring, and numerous creative featuresnot to mention beautiful perennial gardens and ponds for your private enjoyment. Ideal place to call home for nature lovers and who values charm & tranquility. (id:61423)
Right At Home Realty
216 - 140 Simcoe Street
Peterborough (Town Ward 3), Ontario
Experience bright, contemporary living in this modern one-bedroom loft in the heart of historic Downtown Peterborough. Ideally located just steps from Peterborough Square Mall, the bus terminal, cafés, restaurants, banks, grocery stores, and the cinema, this thoughtfully designed suite offers exceptional urban convenience. Oversized windows flood the space with natural light, while a private residents-only patio terrace provides a peaceful outdoor retreat. Features include individually controlled heating and air conditioning, a refrigerator, stove, and microwave, along with rough-ins for an in-unit washer and dryer. Water is included; tenant pays heat and hydro. (id:61423)
Cppi Realty Inc.
103 - 140 Simcoe Street
Peterborough (Town Ward 3), Ontario
Experience bright, contemporary living in this modern one-bedroom plus den loft located in the heart of historic Downtown Peterborough. Ideally situated just steps from Peterborough Square Mall, the bus terminal, cafés, restaurants, banks, grocery stores, and the cinema, this thoughtfully designed suite offers exceptional urban convenience. Oversized windows flood the space with natural light, while a private residents-only patio terrace provides a peaceful outdoor retreat. The unit features individually controlled heating and air conditioning, a refrigerator, stove, and microwave, along with rough-ins for an in-unit washer and dryer. Water is included; tenant pays heat and hydro. (id:61423)
Cppi Realty Inc.
123 Kuno Road
Carlow/mayo (Carlow Ward), Ontario
MUST SELL - SELLERS HAVE PRECURED A HOME. Beautifully Updated from 2021 to 2025 - This Home Feels Brand New- Every corner of this property has been thoughtfully improved, making it truly move-in ready. 2021 Upgrades Include, Stunning post-&-beam four-season sunroom with vaulted ceilings and a hot tub. Steel roof, new flooring, kitchen, & all windows. Extensive landscaping - Impressive 38' x 32' insulated and heated workshop/garage (stand-alone), perfect for hobbyists or professionals - Heat exchanger & central air conditioning - Generator - Propane furnace - 2025 Enhancements: Beautifully upgraded main bathroom - Updated primary ensuite with walkout to the deck with breathtaking views of backyard - Full basement renovation, including new e-gress windows and an additional bathroom. This property offers privacy, peace, and comfort, with three covered porches ideal for relaxing outdoors. Located just 5 minutes from multiple lakes for summer fun and close to snowmobile trails for winter adventure, it's a dream location for outdoor enthusiasts. Two driveways provide excellent access- the second taking you directly to the impressive 3+ car workshop/garage, with tandem doors. Pride of ownership shines throughout this meticulously maintained oasis. The active local community offers plenty of opportunities to get involved-or simply enjoy the tranquility at your own pace. Snowmobile trails & Lakes Surround this for year round adventure. (id:61423)
Ball Real Estate Inc.
2812 County Rd 48
Kawartha Lakes (Bexley), Ontario
Country Living Meets Modern Comfort in Coboconk! Welcome to this stunning 3-bedroom bungalow, perfectly nestled on a large, fully fenced lot in the peaceful town of Coboconk. With easy access to Lindsay, Orillia, Minden, and Haliburton, this beautiful home offers the ideal blend of tranquil country living and all the modern conveniences your family needs. Step inside through the charming wood-frame front entrance and greeted by a bright, open-concept layout thats perfect for everyday living and entertaining. The kitchen is truly a dream featuring gleaming quartz countertops, stainless steel appliances, a stylish tiled backsplash, and an abundance of cupboard and counter space for all your culinary needs. The cozy living and dining area includes a fireplace and a large window that fills the space with natural light. Walk out from the spacious primary bedroom, which features double closets, to your private deck, an ideal spot to enjoy your morning coffee surrounded by trees and nature. Two additional bedrooms offer large windows and ample closet space, while the main bathroom is finished with double sinks and modern fixtures. A conveniently located laundry area adds to the homes functionality. The attached single-car garage includes an insulated door and direct access to both the house and the backyard. For extra storage or hobbies, theres a large shed on a poured concrete pad complete with covered overhangs on each side. This home features an updated hydro panel, generator hook-up capability right at the meter, and a brand new, energy-efficient heat pump system for year-round comfort. Located just minutes to town amenities including schools, gas station, shopping and Highway 35. This move-in-ready gem is the perfect place to call home! (id:61423)
Coldwell Banker 2m Realty
393 Southpark Drive
Peterborough (Ashburnham Ward 4), Ontario
3+1 bedroom, 2 bath bungalow in Peterborough's South-East neighbourhood walking distance to schools, parks, the public boat launch on the Otonabee River as well as Scotts Mills parkette at lock 19 on the Trent/Severn waterway. Updated eat-in kitchen and baths, large living room. Walkout to large backyard. Finished family room as well as bedroom, bath, laundry and utility rooms on lower level in-law suite potential with side entrance. Freshly painted and ready for you to move right in. Pre-list Home Inspection available. (id:61423)
Royal LePage Frank Real Estate
310 - 1111 Water Street
Peterborough (Northcrest Ward 5), Ontario
Turnkey, carefree living in style awaits in this beautifully updated 2-bedroom, 2-bathroom condo, ideally located in Peterborough's north end community. Perfect for downsizers or anyone seeking low-maintenance living without compromise, this home is truly move-in ready and in tip-top condition. The bright, west-facing living and dining area is open and inviting, featuring newer flooring, fresh neutral paint, updated lighting, and two large patio doors offering great natural light. The kitchen showcases classic white cabinetry, which is open and functional. Both bathrooms have been tastefully updated with quality finishes. The generous primary bedroom includes a large walk-in closet and convenient semi-ensuite access. Additional highlights include in-suite laundry, a separate storage unit, heated underground parking, and a secure entry system. Residents enjoy excellent shared amenities such as an exercise area, library, common lounge/meeting room, visitor parking, and beautifully landscaped grounds. Ideally situated close to shopping, Riverview Park, public transit, and directly across from the Otonabee River, this is a truly lovely place to call home-offering comfort, convenience, and a carefree lifestyle in one of Peterborough's most desirable condominium communities. (id:61423)
Bowes & Cocks Limited
26 Beach Road
Kawartha Lakes (Little Britain), Ontario
Experience year-round waterfront living on Lake Scugog in this exceptional custom-built home located in the heart of the Kawartha Lakes and connected to the renowned Trent-Severn Waterway. Offering over 2,700 sq ft of finished living space, this four-season property is perfectly suited for retirees, families, or buyers seeking a home with excellent investment and rental potential just 1.5 hours from Toronto. The home features a bright, open-concept layout with soaring vaulted ceilings, engineered hardwood floors, exposed beams, and expansive windows framing stunning lake views. The great room includes a propane fireplace and walkout to a spacious cedar deck, ideal for entertaining or enjoying peaceful waterfront mornings. The modern kitchen is thoughtfully designed with a large granite island, built-in appliances, beverage and wine fridges, designer lighting, and refined finishes throughout. Two generous main-floor bedrooms offer convenient one-level living, while the private lofted primary suite provides a serene retreat with panoramic lake views, vaulted ceilings, sitting area, and spa-inspired ensuite with glass shower and soaker tub. The fully finished walkout basement extends the living space with a large recreation room, kitchenette with island, additional bedroom, 3-piece bath, and direct access to a stone patio and lakeside yard-perfect for guests, extended family, or income-generating rental use. Enjoy boating, fishing, swimming, skating, and snowmobiling all from your doorstep. Walking distance to Sand Bar Beach and public boat launch, and minutes to Port Perry or Lindsay for shopping, dining, and healthcare. A rare opportunity for comfortable retirement living, year-round enjoyment, or smart waterfront investment. (id:61423)
Right At Home Realty
8 Horton Place
Kawartha Lakes (Lindsay), Ontario
Welcome to 8 Horton Place, a quiet and friendly neighbourhood. This home is carpet free, hardwood and ceramic floors throughout. The main floor features a formal dining room, living room for entering family and friends. The bright and sunny kitchen has plenty of cabinets, granite countertops and a large island. The main floor family room features a gas fireplace for those cozy movie watching days. Main floor laundry and a two piece powder room with an entrance to the double car garage makes for convenience in your everyday living. Upstairs there are four spacious bedrooms and a four piece bathroom. The primary bedroom is large enough for a king size bed, his and hers closets with a large ensuite with a corner bathtub. Wait there is more! The fully finished basement has another bedroom and three piece bathroom. The large family room is perfect for a ping pong table or pool table. Outside there is a front porch great for your morning coffee. The fully fenced back yard has a large deck with a hot tub, a great spot to relax in the evening and a large shed. The shingles and eavestrough were replaced 2024 and new steps with interlock walkway summer 2025. You won't be disappointed with the lovely home. (id:61423)
Affinity Group Pinnacle Realty Ltd.
50 Russell Street E
Kawartha Lakes (Lindsay), Ontario
Welcome to your dream home! This brand new custom 2-storey home offers modern elegance, thoughtful design, and quality craftsmanship throughout its 2,088 square feet of living space. From the moment you arrive, you'll be impressed by the striking vinyl and skirt stone exterior and spacious 2-car garage. Inside, enjoy luxury vinyl flooring throughout, setting the tone for a warm and contemporary interior. The heart of the home is the custom-designed kitchen, featuring a massive 4' x 9' quartz island, perfect for entertaining or gathering with family. The main floor also includes separate great room and dining room, giving you both functionality and flexibility in your living space. Upstairs, you'll find three generously sized bedrooms, including a stunning primary suite with a large walk-in closet and a spa-inspired 4-piece ensuite complete with quartz countertops and stylish finishes. Located in the beautiful community of Lindsay, this is a rare opportunity to own a custom-built home that balances luxury and comfort in a growing and vibrant area. (id:61423)
The Nook Realty Inc.
