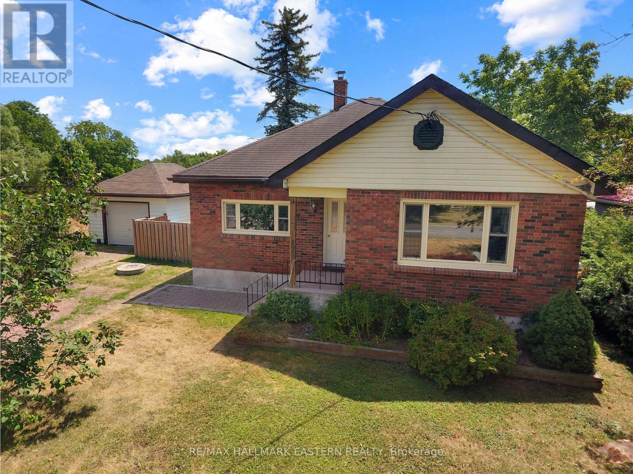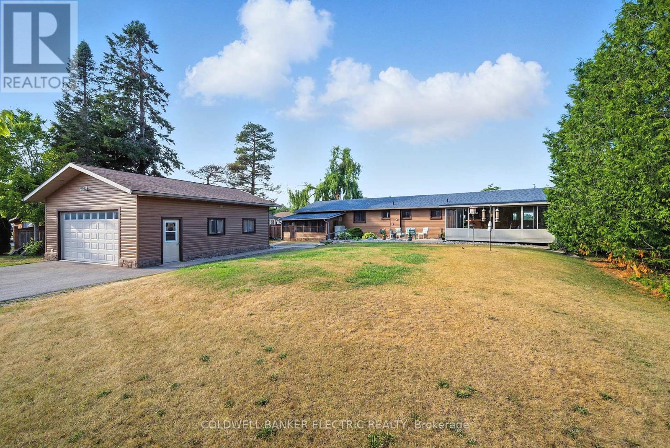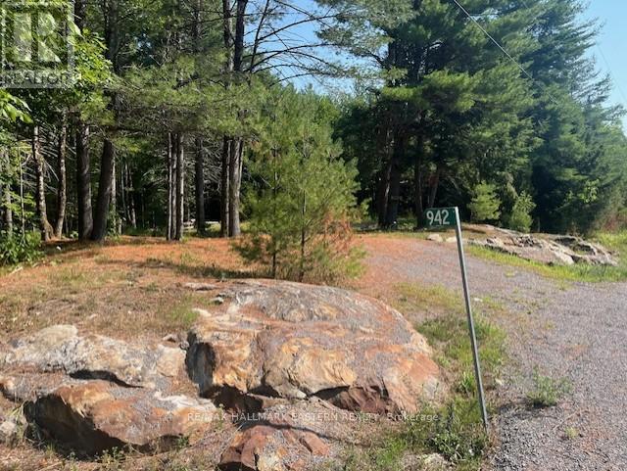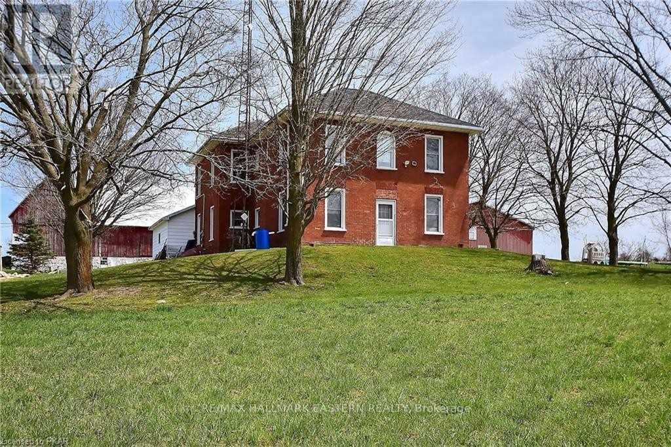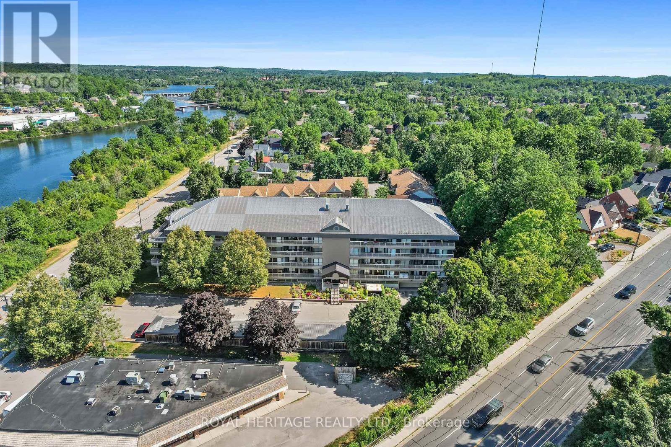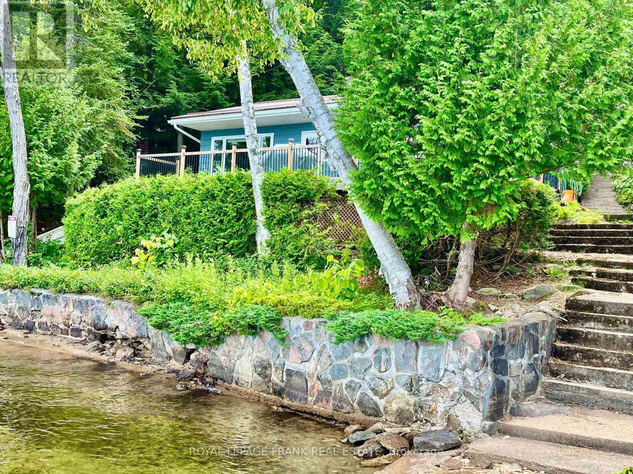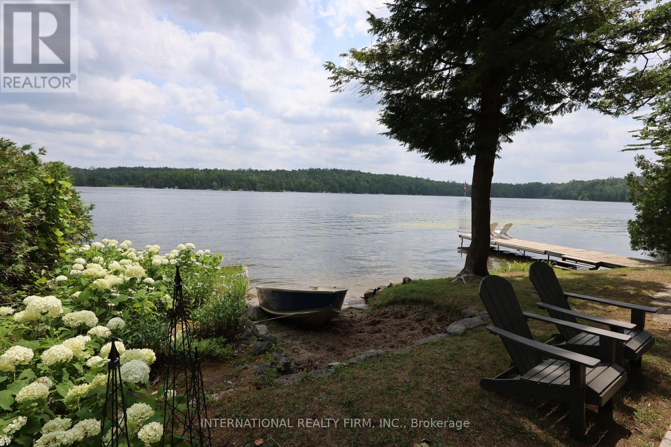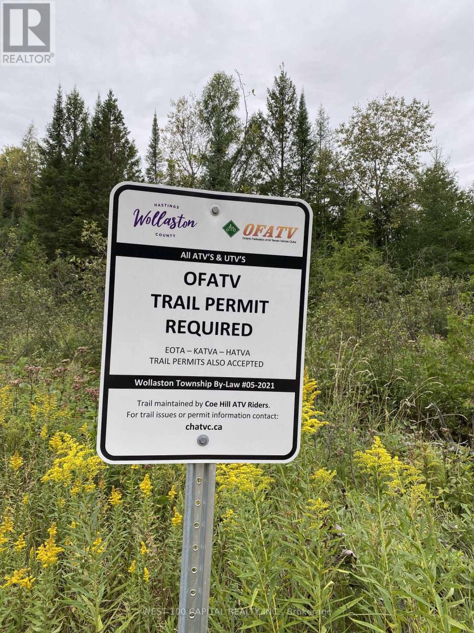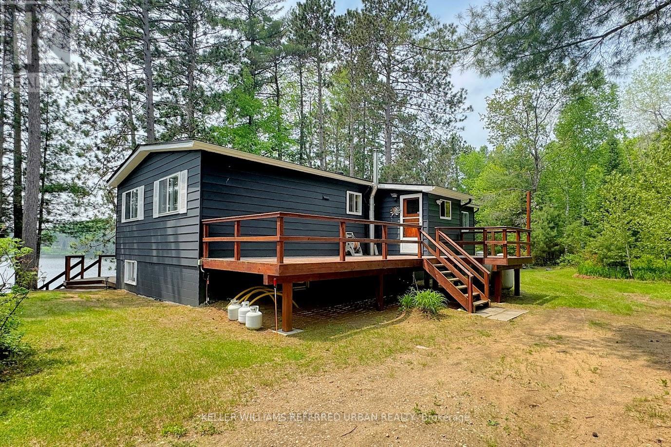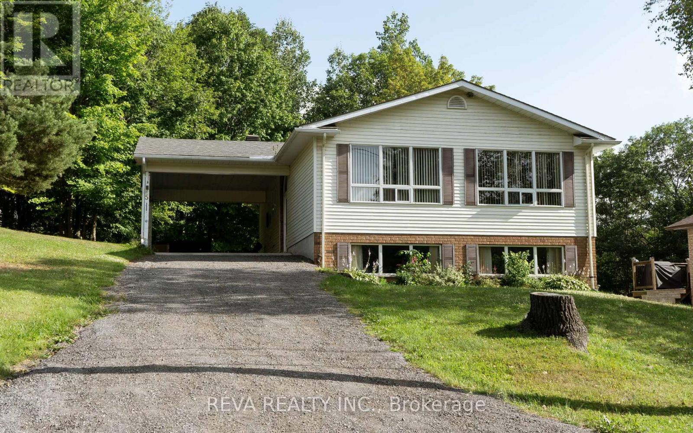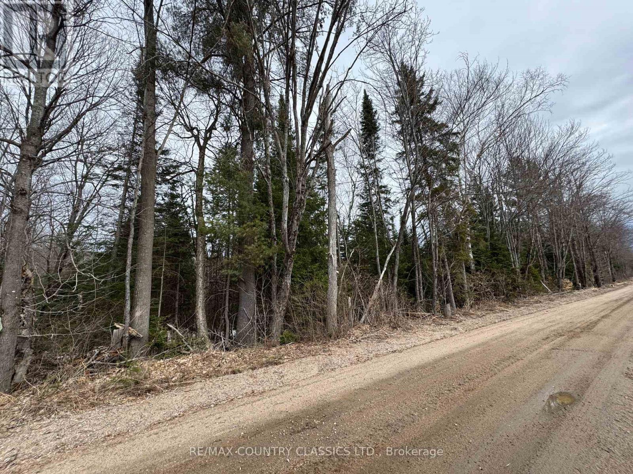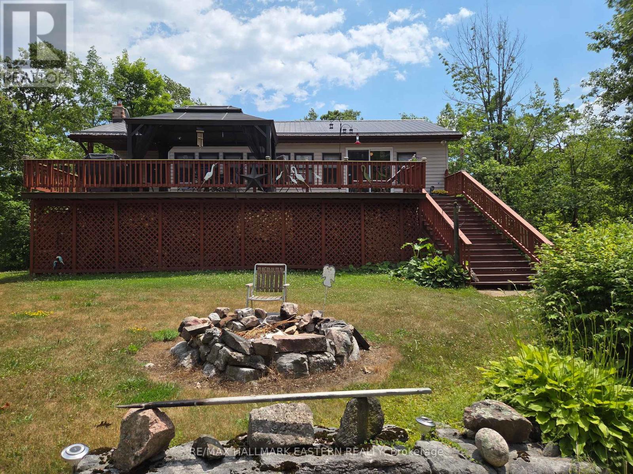247 Centre Line
Asphodel-Norwood, Ontario
Welcome 247 Centre Line, this updated 2+1 bedroom all brick bungalow in the charming hamlet of Westwood, just under 20 minutes from Peterborough and 10 minutes to Hastings. Sitting on a spacious country lot, this home offers the perfect blend of rural living and everyday convenience. Step inside to find a warm and inviting interior featuring thoughtful renovations throughout both upstairs and down including updated plumbing, vinyl windows and a newer furnace for peace of mind. The main level offers bright, functional living spaces, while the lower level adds even more flexibility with a finished basement and additional bedroom. A cozy wood stove creates a comfortable setting for cooler evenings, while the detached garage provides extra storage or workshop potential. Whether you're looking to downsize, start fresh, or escape city life without going too far, this property delivers comfort, space, and value. There is a pre-listing home inspection has been completed by AmeriSpec for your peace of mind. Floor plans and video tours are available for your convenience through the BROCHURE button on realtor.ca. Book your private showing today! (id:61423)
RE/MAX Hallmark Eastern Realty
63 South Bayou Road
Kawartha Lakes (Verulam), Ontario
Welcome to lake life at its finest, just off of Sturgeon Lake. This charming waterfront retreat is perfect on a quiet, dead-end canal, offering privacy, peace, and direct access to the lake. Whether you're seeking a full-time home or a weekend escape, this property delivers comfort, style, and functionality year-round. Enjoy the true "Lake House" experience with two spacious sunrooms, a large deck for entertaining, and a private dock ideal for boating, fishing, or simply unwinding by the water. The updated roof (Spring 2024) and a well-maintained heat pump and HVAC system (both under 10 years old) ensure peace of mind and efficiency in all seasons. Inside, you'll find a cozy family room with a propane fireplace, a bright and open living/rec room with a second propane fireplace and patio doors leading right to the water, two comfortable bedrooms with an ensuite in the primary, and convenient main floor laundry. A detached garage offers enough space for two vehicles plus your boat or lake toys. rare and valuable for waterfront living. This is more than a cottage; it's your next lifestyle. (id:61423)
Coldwell Banker Electric Realty
942 Balmer Road
North Kawartha, Ontario
Make your country living dream a reality! Located only five minutes outside the village of Apsley you will find this 4.85 acre beautiful lot on a paved municipal year round road. Nature awaits with wildlife and Towering pines as you envision building your dream home. Your driveway is already in place and hydro available at the lot line. It is time to make your dream come true! (id:61423)
RE/MAX Hallmark Eastern Realty
1490 Centre Road
Douro-Dummer, Ontario
109 Acres of Prime Farmland with Century Brick Home Near Trent University, Lakefield & Peterborough. This is your chance to own an exceptional, income-producing farm just minutes from Trent University, Lakefield, and Peterborough. Situated on over 109 acres of high-quality clay/loam soil with two road frontages, this working farm offers functionality, flexibility, and long-term potential. At the center of the property is a classic 2.5-storey red brick century farmhouse, legally duplexed into two units: a spacious 3-bedroom and a large 1-bedroom apartment. Whether you're accommodating extended family or generating rental income, this layout offers versatility. The home also includes an attached two-car garage and retains its timeless rural character. For those in agriculture, this is a true working farm. It features a large bank barn with silo, currently used for beef cattle but easily adapted for horses, sheep, goats, or other livestock. There's also a 40'x 88' steel-clad implement shed with a concrete floor perfect for equipment storage or farm operations. The land is mostly cleared and tiled, offering excellent crop potential. A spring-fed pond behind the barn adds both charm and utility for watering livestock. With frontage on two roads and close proximity to Douro, Lakefield, and the Trent-Severn Waterway, this property is ideally located for both farming and future development considerations. (id:61423)
RE/MAX Hallmark Eastern Realty
211 - 40 Auburn Street
Peterborough East (North), Ontario
If you're looking for an active lifestyle or a place to relax the "Inveriea" was made for you. Fantastic views of the Otonabee River from your suite combined with Rotary trails, Inverlea and Nicolas Oval parks for walking and biking enjoyment. This 2-bedroom, 2 balcony, 2 bathroom and 2 exclusive parking spots is just for you. Loads of kitchen cabinetry with a pantry, living room with a wood burning fireplace, primary bedroom with a 3-pc ensuite, walk in closet and a private balcony. Additional bonus, common roof top garden room with a library and an open terrace overlooking the river, trails and parks. Don't forget the gym with a sauna. Please note property has been virtually staged. (id:61423)
Royal Heritage Realty Ltd.
1700 Papineau Lake Road
Hastings Highlands (Wicklow Ward), Ontario
Sandy Beaches & Stunning Views! Welcome to your dream getaway on Papineau Lake. This renovated 3-bedroom, 1-bath true cottage offers a perfect blend of rustic charm and modern comfort all on one level. Relax on the expansive deck or take just a few steps down to the water and enjoy your private dock. Spend your days swimming, fishing, or soaking up the sun, and in the evenings, gather around the bonfire with family and friends. For the adventurous, head over to the nearby cliffs for jumping, a lake tradition. Inside, you'll love the gorgeous stone fireplace, newer appliances, and an updated bathroom. This property even offers the option to work remotely from the cottage, so you can blend work and play in a stunning setting. Bonus: Dock and all furniture are included move in and start enjoying cottage life immediately! Conveniently located just minutes from Maynooth and a short drive to Bancroft or Barrys Bay, you'll have easy access to shops, restaurants, and all the amenities you need. Papineau Lake A rare find, don't miss out! (id:61423)
Royal LePage Frank Real Estate
71 Oakridge Court
Trent Lakes, Ontario
Welcome to this charming cottage or home on beautiful Little Bald Lake, part of the Trent Severn Waterway, with access to four other lock free lakes. It has three bedrooms, two bathrooms and a private covered balcony perfect for unwinding. The kitchen has a new fridge, stove and a quartz countertop. The property includes an oversized two car detached garage, large driveway with parking for 16+ vehicles and a convenient boat launch. It is located on a quiet municipally maintained road. There is 130 ft frontage with an expansive lot and mature trees. Enjoy the lakeside patio, cozy fire pit, large dock and sandy beach that has shallow entry for swimming. It is surrounded by beautiful gardens filled with hydrangeas, daisies and hostas. Live out your childhood dreams in the large treehouse with electricity and bunkbeds. Little Bald Lake has great fishing and boating and is located close to Bobcaygeon and Buckhorn with all amenities. It is less than 1.5 hrs drive from the GTA and is a short boat ride to vibrant Bobcaygeon by lake. Dont miss this opportunity to make this well maintained property your own. It is a perfect balance of privacy and convenience and is a peaceful getaway to create lasting family memories. (id:61423)
International Realty Firm
N/a Hwy 620
Wollaston, Ontario
Vacant land fronting Hwy 620, ATV trail at the back, hydro line runs along the highway, (3 PIN'S) PIN 401170122, 401170123, 401170124 (2 of which is marshland), the other PIN is woodland and has some clearing and direct access to the highway. Township of Wollaston can be contacted for more information if Buyer decides to build any structure. Ottawa is just 2- hr drive away from the property via Hwy 620. Property Type: Other_Res per Geowarehouse. (id:61423)
West-100 Capital Realty Inc.
73 Ida Ho Lane
Faraday, Ontario
4.45 Acres of Prime Real Estate Bestowed with Waterfront West Views to Soak in All That Sun! Welcome to 73 Ida Ho Lane, a private & peaceful retreat nestled in the heart of Bancrofts cottage country. This one-of-a-kind property offers a rare blend of natural beauty and opportunity, with 268 ft of direct waterfront exposure, and endless potential for your dream getaway, forever family home or future development. Whether you,re envisioning lazy summer days by the water, cozy evenings under the stars, or building a custom lakeside escape, this property delivers the canvas for it all. Surrounded by mature trees and the serenity of cottage life, this is your invitation to live immersed in nature - without sacrificing convenience. This charming 3-bedroom, 2-bath home/cottage offers the perfect blend of open-concept living and inviting warmth. The spacious family kitchen sets the stage for effortless entertaining and memorable game nights. Each bedroom is generously sized and showcases picturesque waterfront views alongside a backdrop of mature, wooded surroundings, creating a tranquil retreat for all. With 2-Full Bathrooms, this home provides both functionality and ease, making it a true gem for year-round living or a peaceful seasonal escape. Step out onto the deck and fire up the BBQ as you take in spectacular west-facing summer sunsets, an awe-inspiring display of natures beauty. Whether you're feeling adventurous or simply craving tranquility, Bow Lake has something for everyone. Paddle out in your kayak, canoe, or motorboat and embrace the thrill of the water, or unwind on the deck, soaking up the sun while keeping an eye out for the friendly resident turtles who often make an appearance. With just 12 private properties along its shores and no public access, Bow Lake offers an exclusive, peaceful escape, a rare gem for those who value privacy, nature, and waterfront living. Dreams do come true! (id:61423)
Keller Williams Referred Urban Realty
5 Oak Street
Bancroft (Bancroft Ward), Ontario
5 Oak Street, Bancroft: This well-located home offers comfort, privacy, and convenience. Backing onto Vance Farm Park, you'll enjoy direct access to walking trails and forest views, while being just minutes from the hospital, Bancroft Family Health Team, downtown shops, and both OLM and NHHS schools. The main level includes three bedrooms, a full bath, laundry, and a bright open-concept kitchen, dining, and living area with walkout to a deck overlooking the trees. Large windows fill the home with natural light. The finished lower level is ideal for extended family or an in-law suite, featuring a spacious bedroom, 2-piece bath with room to add a shower, a rec room, and walkout to the backyard. Updated with all-newer appliances and propane forced air furnace, this home is move-in ready in one of Bancroft's most accessible locations. (id:61423)
Reva Realty Inc.
0 Mcpherson Road
Carlow/mayo (Mayo Ward), Ontario
This 8 acre lot is situated approximately 15 minutes from the town of Bancroft on a township maintained road, hydro across the road and close to Hermon school. Great spot to build your dream home away from the hustle and bustle. (id:61423)
RE/MAX Country Classics Ltd.
4018 County Road 36
Trent Lakes, Ontario
Welcome to your 4 acre treed parcel of land to enjoy peace and privacy with this lovely raised bungalow that has all the extras. The home has decking with sliding doors to a gazebo and hot tub for your relaxation. This 3+1 bedroom home has 4 pc bath on both floors, lots of windows and great storage capacity. The lower level has a large family room and accessible from the parking lot for convenience. Great heating system with forced air and central air conditioning plus woodstove to conserve efficiency. Lot has a firepit for enjoyment, parking for 6+ cars, workshop, 2 storage containers plus wood structures for your wood stacks. Conveniently situated between Buckhorn and Burleigh Falls for shopping, community centre, schools, etc. Now is the time to make that move and come home after work to relax and enjoy. (id:61423)
RE/MAX Hallmark Eastern Realty
