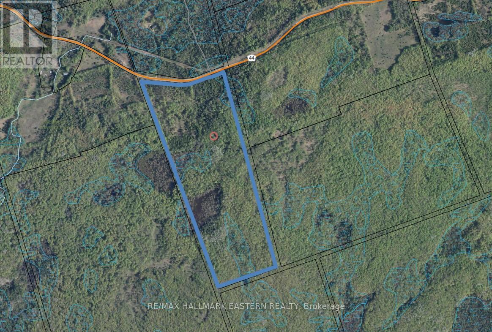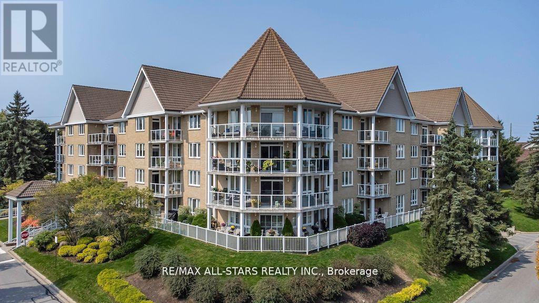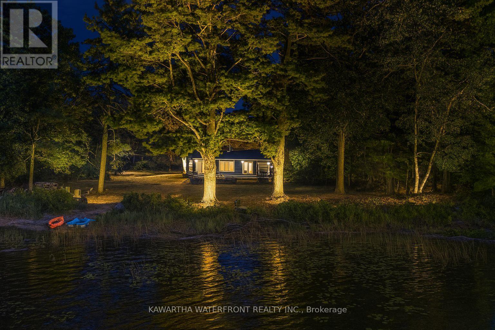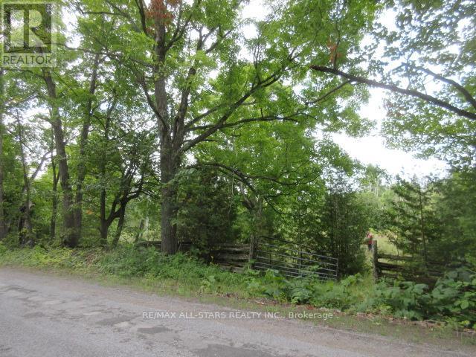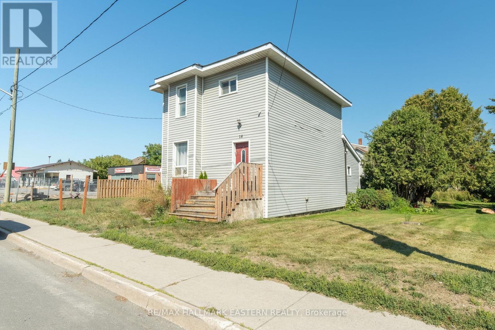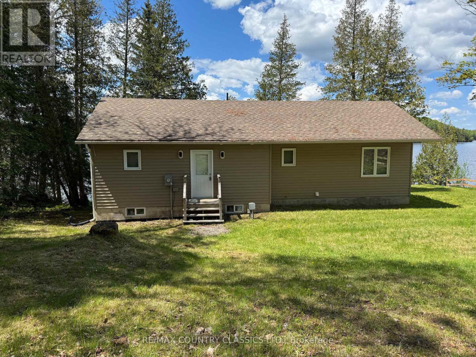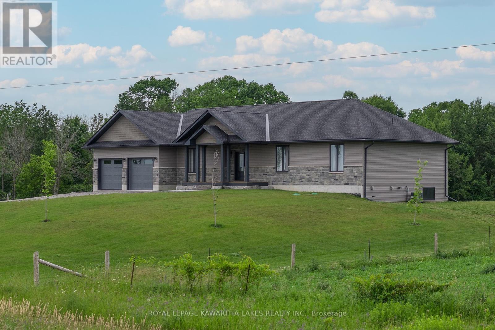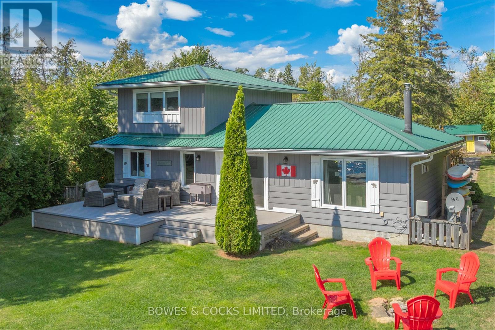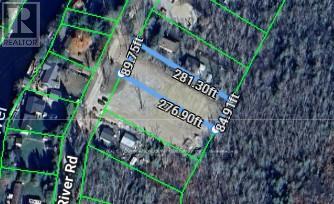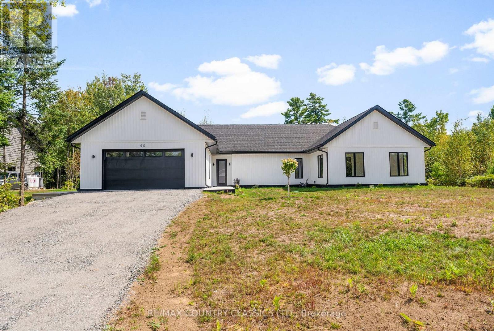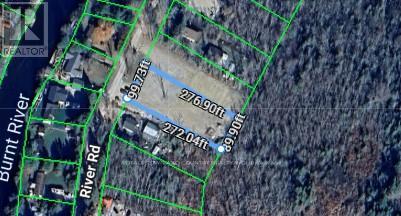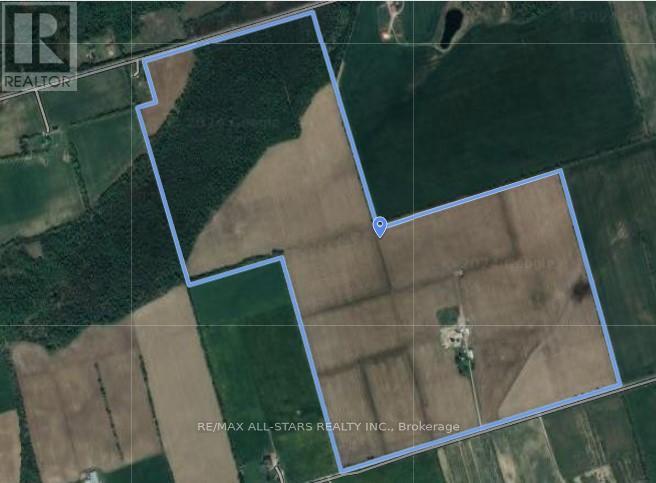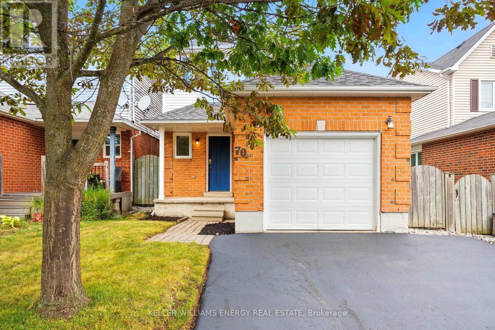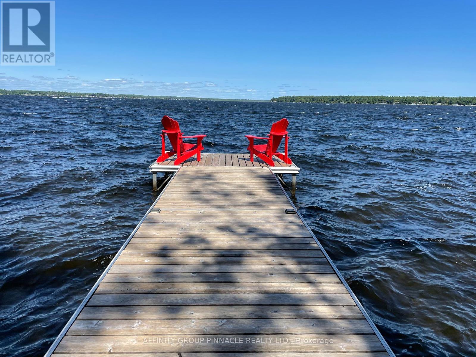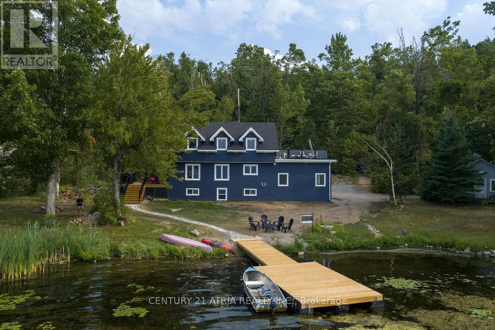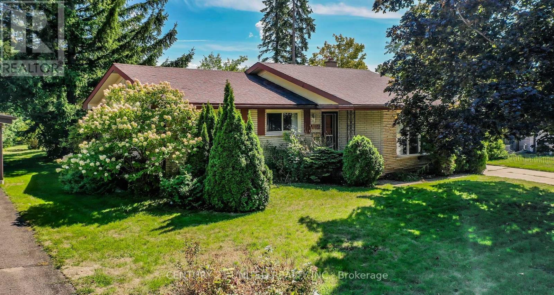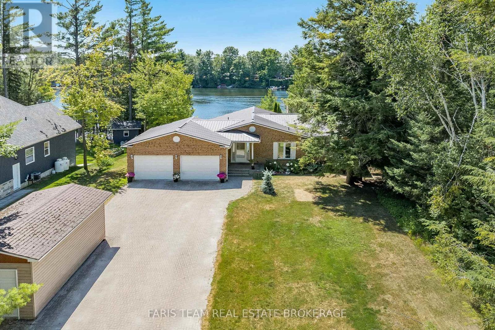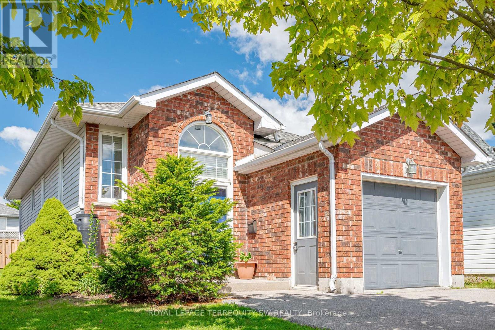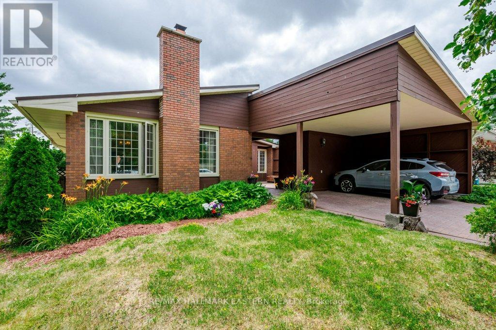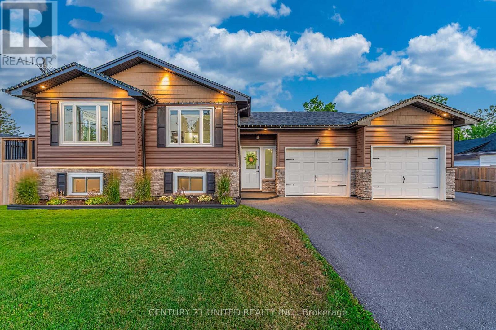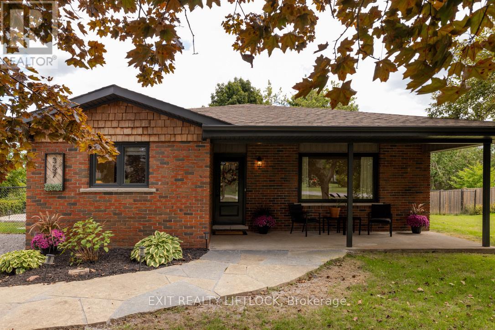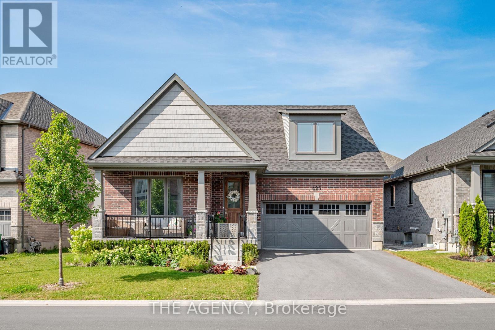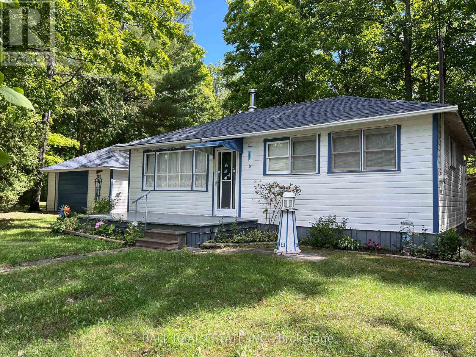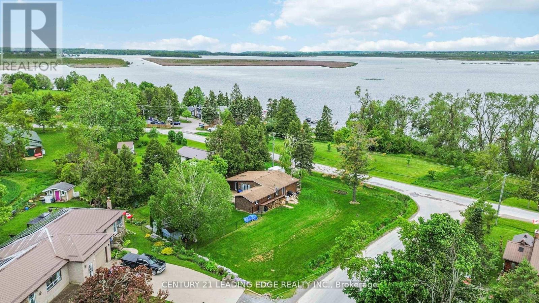N/a County Road 44
Havelock-Belmont-Methuen, Ontario
Tucked away just north of Havelock, this 60-acre property offers a peaceful and private retreat that's perfect for outdoor enthusiasts. Whether you're looking for a weekend getaway or a hunting base, this one checks the boxes! The adorable 20x20 hunting cabin is well maintained but full of rustic charm, complete with a covered 20x6 front porch for morning coffee or evening sunsets. Inside, you'll find propane lighting, a propane stove, a cozy woodstove, and four built-in bunks. It's the kind of place where you can truly unplug. The land itself is a beautiful mix of woods, trails, and wetlands which are ideal for hiking, exploring, and spotting wildlife. A long, well-built driveway leads in from a maintained county road, and yes, your car can easily make the trip to the cabin. Located not far from the public beach on Stoney Lake and the natural beauty of Petroglyphs Provincial Park, this property offers both seclusion and access to some of the area's best outdoor features. The cabin does not have hydro (though it is potentially available across the road), no running water, and does have an outhouse. (id:61423)
RE/MAX Hallmark Eastern Realty
305 - 51 Rivermill Boulevard
Kawartha Lakes (Lindsay), Ontario
Spotless, spacious, & bright is this 3 bedroom, 2.5 bath unit in the lovely Rivermill condominium complex! This premium 1685 square foot unit offers hardwood and ceramic flooring throughout, a large living/dining area with gas fireplace, crown molding, & patio doors leading to the balcony w/gas BBQ hookup. The bright white kitchen offers ample cupboard and counter space, stainless steel appliances, and a reverse osmosis system. All 3 bedrooms are a nice size, and the spacious primary includes a walk-in closet, and ensuite washroom with a bathtub as well as a step-in shower. The gas furnace with humidifier & air conditioner were replaced in 2020, and there is in-suite laundry, and an additional room for storage. Included with this unit is an underground parking space and a secure storage locker. The condo fees include all utilities (heat/hydro/water), as well as use of all common areas such as the heated indoor pool, sauna, exercise room, party room, games/billiard room, and the lovely rooftop patio above the gorgeous clubhouse, overlooking Scugog River. Docking space is available, as well as a flexible closing, and this building is pet friendly (with some restrictions). Everything you could want in a low-maintenance lifestyle can be found here! (id:61423)
RE/MAX All-Stars Realty Inc.
388 North Shore Rd Road
Kawartha Lakes (Laxton/digby/longford), Ontario
WHERE THE WORK IS DONE AND THE LAKE IS WAITING. Some places just feel like they've been waiting for you. 388 North Shore Road is one of them. Mornings here start with sunlight dancing across Head Lake, the kind of light that makes your coffee taste better. The air is crisp, the water calm, and the only rush you'll feel is to get down to your private dock for that first paddle of the day. This is no fix-it-up project, the big jobs are already checked off. Even the comfort details are covered, with a new wood stove for those winter nights when the snow is falling and a new air source heat pump to keep summers cool and winters cozy. Behind you, the Queen Elizabeth II Wildlands stretches for 83,000 acres! A vast, untouched playground of forest trails and hidden lakes. In front of you, Head Lakes' ever-changing beauty, from sparkling July afternoons to the soft glow of October mornings. The lot is spacious enough for the whole family (plus friends who just happen to be in the area), perfect for lawn games, campfires, or stargazing until your cheeks hurt from smiling. Whether you're calling it home year-round or your all-season escape, this is the place where the work is done, the lake is calling, and the only thing missing is you. RECENTLY COMPLETED: Generac backup generator, New septic system, Drilled well with filtration, Air source heat pump added to kitchen and 2 bedrooms, Wood Stove, Brand-new kitchen with high end appliances, New flooring, Spacious deck, Spray-foamed crawl space, Shingles, new aluminum dock. Check out the flipbook for all the details! (id:61423)
Kawartha Waterfront Realty Inc.
0 Fairbairn Road
Kawartha Lakes (Verulam), Ontario
1.23 Acre Building Lot! One of the last remaining rural building lots in the City Of Kawartha Lakes. Gently sloping treed lot with good locations to place your dream home with walkout basement an option. Located close to Bobcaygeon on a fully serviced paved road. (id:61423)
RE/MAX All-Stars Realty Inc.
14 Ottawa Street W
Havelock-Belmont-Methuen (Havelock), Ontario
Fixer-Upper with Huge Potential in the Heart of Havelock Bring your vision to life with this spacious 2-storey home featuring 5 bedrooms, including a main floor primary bedroom with ensuite bathroom and the convenience of main floor laundry. The open-concept layout offers endless possibilities for modern living, while the detached garage adds extra storage, or hobbies. This property would be perfect for first time home buyers, renovators, and savvy investors looking to unlock its full potential. With room to grow and a layout that works for families, this is your chance to create something truly special. homes with this much space and potential are hard to find! (id:61423)
RE/MAX Hallmark Eastern Realty
27241 Highway 28 S
Highlands East (Cardiff Ward), Ontario
Welcome to this turn key 4 season property that is year-round accessible. The sellers are the original owners of this 10-year old, open concept, cathedral ceiling, 3-bedroom home. Other features include living room and eating area with walkout to spacious deck overlooking the lake, 3-piece bath combined with laundry plus another 2-piece bath. This modern home is move in ready. A survey (2025) is already done for you. Discover the appeal of life at Paudash Lake. (id:61423)
RE/MAX Country Classics Ltd.
1270 County Road 121
Kawartha Lakes (Verulam), Ontario
This stunning custom-built 3-bedroom, 2.5-bath bungalow sits on a beautiful 1-acre country lot with private pasture view of rolling farmland. A handcrafted interlock walkway leads to the welcoming front porch and entrance. Featuring 9 ft ceilings throughout the 1,800 sq ft main floor, the home offers a spacious layout with a generous closet pantry, main floor laundry, and double patio doors that open to a 12x20 private covered deck. The luxurious primary ensuite boasts double sinks, a pedestal tub, custom shower, and walk-in closet. The insulated basement is filled with natural light from oversized windows and walkout patio doors, leading to an interlock patio perfect for outdoor living and entertaining. Completing the property is a 25x35 ft garage, providing exceptional storage and utility space. (id:61423)
Royal LePage Kawartha Lakes Realty Inc.
32 Sturgeon Glen Road
Kawartha Lakes (Fenelon Falls), Ontario
Gorgeous, fully renovated (right to the studs) year-round lakefront home on Sturgeon Lake, just outside of Fenelon Falls! Enjoy upscale finishes and an open-concept design with a gourmet kitchen featuring a massive centre island, quartz counters, and high-end appliances. The entire second floor is a luxurious primary suite with a private office, walk-in closet, and spa-inspired ensuite showcasing a patterned tile floor, double vanity, and stand-alone tub with shower head. A second full bath on the main level offers an exquisite glass shower. The property boasts a shale-bottom shoreline with armour stone edging ideal for swimming plus a spacious lot with gardens, garage, sheds, and a guest bunkie. Hard-wired for a generator, this home is move-in ready and comes with water toys and an extensive list of appliances and extras. Expansive and open lake views, and with direct access to the Trent Severn Waterway, you can boat from Georgian Bay to Lake Ontario. Ask us for the full list of upgrades and features this home is an opportunity to enjoy modern luxury in a prime waterfront setting! (id:61423)
Bowes & Cocks Limited
Lot 46 River Road
Kawartha Lakes (Somerville), Ontario
This ideal half acre building lot is perfectly situated on a back lot just off of River Rd with a municipal access point to the burnt river . This property has been cleared ,stripped down to the clay with approx40 loads of sand and approximately 30 loads of stone. Picture perfect views of forest directly behind the lot and nature surrounding you . A desired Waterfront community .Access to property is via 4 season private road ,currently the fees for the lot are $75 a year to maintain the road. This property is ready for you to build your dream home or cottage. (id:61423)
Royale Town And Country Realty Inc.
40 Bancroft Ridge Drive
Bancroft (Bancroft Ward), Ontario
Welcome to 40 Bancroft Ridge Drive, a stunning 4+1 bedroom, 4-bathroom bungalow in the sought-after Bancroft Ridge Golf & Lifestyle Community and is move in ready! Built in 2021, this custom designed home is unlike any other on the street. Backing onto a peaceful pond, this 3,497 sq. ft. residence (plus a 507 sq. ft. garage) offers the perfect blend of luxury, comfort, and energy efficiency. Designed with care and craftsmanship, the home is built with ICF foundation walls, a fully insulated concrete floor slab and hydronic radiant in-floor heating throughout including the garage, with its own thermostat. The NTI gas boiler system provides efficient heating and hot water supply. Inside, soaring 10-foot ceilings create an airy feel, while the grandroom impresses with over 17 feet at its peak. Expansive 8-foot sliding patio doors and custom wood interior doors, paired with premium insulation and spray foam in exterior walls and vaulted ceilings, enhance both style and efficiency.The chefs kitchen and bathrooms are finished with quartz countertops, porcelain tile, and custom details, including an air massage spa tub. A Marquis Bentley 39 natural gas fireplace warms the living space, while commercial-grade luxury vinyl flooring and 7" wood baseboards complete the elegant look. Additional highlights include - 200-amp electrical service with EV charger junction box, Liftmaster 8500W garage door opener with WiFi and backup battery, Ferco multi-point locking exterior doors, Spray foam insulation throughout, Car charger ready. Enjoy comfort, style, and peace of mind in this thoughtfully designed home within one of Bancrofts premier communities. (id:61423)
RE/MAX Country Classics Ltd.
Lot 45 River Road
Kawartha Lakes (Somerville), Ontario
Perfectly situated half acre building lot just off of River Road with municipal water access point to the Burnt River. Ideal for launching your kayak or canoe. Level lot that has been cleared in a desired Waterfront community. On a 4 Season Private Rd. This property is awaiting for you to build your dream home or cottage property. (id:61423)
Royale Town And Country Realty Inc.
201 Royal Oak Road
Kawartha Lakes (Mariposa), Ontario
258 acres (as per MPAC) all in one parcel with 2 road frontages; +/-196 acres of workable lands that are systematically tile drained on 30' & 40' intervals - mapping available; large fields with no impediments; all interior fence lines/hedge rows removed and drain tiles connected where required; excellent clay loam soils with some of the best crop yields in the area-update - 2024 crop averaged approximately 72 bushels per acre; some cedar bush may be harvested for additional workable acres; single family dwelling has had work completed and is now habitable and is currently tenanted; modern concrete manure tank can address nutrient management plan on new farm start-up (id:61423)
RE/MAX All-Stars Realty Inc.
70 Hart Boulevard
Clarington (Newcastle), Ontario
This beautifully maintained 2-storey home offers the perfect blend of comfort, style, and convenience. Featuring 3 spacious bedrooms, 3 modern bathrooms, and a fully finished basement, there's plenty of room for the whole family. The open-concept main floor is perfect for entertaining, the kitchen features stainless steel appliances. Upstairs, the primary suite is a true retreat, complete with a luxurious ensuite featuring heated floors. A skylight in the main bathroom fills the space with natural light, adding an extra touch of charm. Step outside to your oversized deck with a beautiful gazebo, ideal for summer gatherings or peaceful mornings. The large, newly updated backyard also features a lush grass area perfect for kids or pets. Located in a family-friendly neighbourhood with quick highway access, this home combines suburban tranquility with commuter convenience. Don't miss your chance to own this beautiful property, book your private showing today! (id:61423)
Keller Williams Energy Real Estate
1 Rose Street
Kawartha Lakes (Lindsay), Ontario
Dream waterfront cottage at 1 Rose St, Kawartha Lakes a move-in-ready 3-bdrm, 1 bth, cottage with year-round municipal services (excluding sewer and water). Boasting 87 feet of weed-free Sturgeon Lake shoreline, with an aluminum docking system. Step inside to a cozy living area featuring a dining room & family room with an air-tight wood stove for chilly nights. Fully insulated walls & ceiling ensure year-round comfort. A sliding glass door opens to a patio where you can take in unforgettable sunsets over the lake. The tall white pines provide privacy & rustic cottage country Canadian feel. Bonus amenities include a renovated & insulated bunkie, Sylo bar with deck for entertaining, drilled well, & improved driveway. Enjoy direct access to multiple communities via the Trent Severn Waterway. This property is a must see for families, cottagers, & investors alike with lucrative seasonal & annual revenues for both short term & long term rental opportunities. (id:61423)
Affinity Group Pinnacle Realty Ltd.
2314 Armstrong Lane
Selwyn, Ontario
Welcome To This Gorgeous Fully-Renovated Four Season Waterfront Lake House On Approx 1 Acre With Close To 180 Ft of Direct Water Frontage On The Beautiful Lower Buckhorn Lake. This 3 Bedroom 3 Bathroom Home With Approx 2300 Sqft Of Living Space Features A Terrace, Patio, &Newly Built Dock For You To Enjoy Both The Sunrise & Sunset. The Stunning Renovations Within The House Provide A Modern Look With A Rustic Feel. You Won't Have To Worry About A Thing With Everything In The House Being Brand New Including The Roofing, Furnace, Hot Water Tank, Windows, Flooring, & Appliances. (id:61423)
Century 21 Atria Realty Inc.
1246 Franklin Drive
Peterborough (Northcrest Ward 5), Ontario
Charming bungalow on a 54' X 117' lot in Peterborough's North End. Close to parks, schools, Trent University and minutes away from the multitude of conveniences Chemong Road has to offer. This home is an excellent opportunity for first time buyers to get into a great family oriented neighbourhood. Two main floor bedrooms, an updated full bath, main floor family room, eat-in kitchen, living and dining room, hardwood, plus A/C (2025), Furnace (2020), HWT (2024). The family room is flooded with natural light and features a walkout to the patio and private backyard. The lower level is accessible off the kitchen or secondary entrance from the carport. Dont miss your opportunity to see this fantastic pre-inspected home. (id:61423)
Century 21 United Realty Inc.
17 Stanley Road
Kawartha Lakes (Woodville), Ontario
Top 5 Reasons You Will Love This Home: 1) Beautifully crafted brick bungalow offers 90' of private waterfront on the scenic Trent SevernWaterway, with a spacious attached two-car garage plus an additional detached single-car garage, perfect for use as a workshop or extra storage, this property is designed to suit both everyday living and hobbyists 2) Tucked away on a quiet, private road, you'll enjoy the tranquility of waterfront living with the added convenience of quick access to Highway 12 and 48, for boating enthusiasts, it's just a short and picturesque ride down the river to the open waters of Lake Simcoe, Georgian Bay, and beyond 3) Main level featuring two generously sized bedrooms, including a primary suite with ensuite bathroom, alongside a spacious open-concept layout that enhances the soaring cathedral ceilings and a wall of windows and doors that flood the space with natural light while offering panoramic water views 4) The partially finished walkout basement includes a cozy wood-burning fireplace and ample space to create additional bedrooms or recreational areas to suit your needs 5) Enjoy peace of mind with a maintenance-free steel roof and a well-designed 1,682 square foot main level layout, flaunting comfort, functionality, and the perfect setting for relaxed waterfront living. 1,681 above grade sq.ft plus a partially finished basement. (id:61423)
Faris Team Real Estate Brokerage
19 Laurent Boulevard
Kawartha Lakes (Lindsay), Ontario
Unlock the potential at 19 Laurent Blvd, a solid detached bungalow in the heart of Lindsay, Kawartha Lakes potential rental income with a functional layout and in-demand location. This property features 2 bedrooms and 1 bathroom on the main floor, plus a fully finished basement with 2 additional bedrooms and 1 bathroom in a non-legal in-law suite. The shared laundry adds practicality. Whether you're looking to rent both units, or live in one and lease the other, this property delivers flexibility and cash flow options. Located in a quiet, desirable neighbourhood close to schools, Fleming College, amenities, transit, and parks, this home appeals to a wide range of tenants. With low-maintenance features and a well-kept interior, it's ready to generate income from day one. A smart addition to any investors portfolio book your viewing today and capitalize on this opportunity! (id:61423)
Royal LePage Terrequity Sw Realty
823 Wedgewood Court
Peterborough (Monaghan Ward 2), Ontario
Room to grow and timeless appeal. This west-end gem is nestled in one of Peterborough's most family-friendly neighbourhoods. Spacious bungalow offering over 1,700 sq ft on the main floor and a layout designed for everyday comfort and easy entertaining. Step inside to find three well-sized bedrooms, including a primary suite with convenient access to a 5-piece bathroom. The bright and functional kitchen offers plenty of cupboard space, sleek quartz countertops, updated within the last 5 years and a cozy breakfast nook. Just off the kitchen, the open living and dining room with a wood-burning fireplace creates a welcoming space for hosting or relaxing. A standout feature of this home is the additional family room with cathedral ceilings, hardwood floors, and a gas fireplace make it a favorite gathering spot year-round. Sliding doors lead to a large back deck overlooking the fully fenced yard, perfect for summer BBQs and quiet mornings outdoors. The lower level adds even more living space with two extra bedrooms, a full bathroom, a recreation room, bonus flex room, and a large laundry/storage area. Outside, enjoy low-maintenance living with a stamped concrete driveway, metal roof, covered carport, and charming front courtyard. With schools, PRHC, and public transit just around the corner, this is a home that combines location, space, and lasting value. (id:61423)
RE/MAX Hallmark Eastern Realty
102 King Street W
Kawartha Lakes (Emily), Ontario
WOW! Welcome to 102 King Street West in the charming village of Omemee - Built in 2019, this modern 3-bedroom, 2+1 bathroom Colorado Bungalow offers the perfect blend of style and functionality. The kitchen and living room has an open-concept design. The spacious kitchen offers quartz countertops and a walkout to the side deck which has a natural gas hook-up for ease of hosting summer BBQ's. The basement has been thoughtfully finished with a large family room, recreation room and 3 piece bathroom, providing extra space for a variety of things like family gatherings, a play space for the kids, or a home gym. The fully fenced yard and new composite deck provides plenty of space to play, garden, or relax. This home has many luxuries of in town living including municipal sewers, heated with natural gas, a private well, plus an electric car charger in the attached double car garage, as an added benefit. Walking distance to everything that Omemee has to offer, including Scott Young Public School, a quick commute to the City of Peterborough and Lindsay. With contemporary finishes, a generous lot, and a peaceful small-town setting, this move-in-ready home checks all the boxes! (id:61423)
Century 21 United Realty Inc.
357 Simons Avenue
Peterborough (Northcrest Ward 5), Ontario
Welcome to 357 Simons Avenue - a North-End gem where style, comfort, and convenience come together. This beautifully renovated 3 bedroom, 2 bathroom back-split was completely updated in 2022, featuring modern finishes and an inviting, functional layout. From the moment you step inside, the home feels bright and welcoming - perfect for family gatherings, entertaining friends, or simply enjoying everyday living. The heart of the home is its open, thoughtfully designed interior, while the outdoors is just as impressive. The backyard features stamped concrete patios, custom Armour stone landscaping, and a fully fenced yard - ideal for entertaining, pets, or cozy fall evenings by the firepit. Set on a quiet street in Peterborough's desirable North-End, this home offers the best of both worlds; the peace and space of a country-style lot with the convenience of city living. Enjoy nearby parks and trails, walks to Starbucks and Jackson's Park, and quick access to groceries, shops, and schools. Move-in ready and beautifully finished throughout, 357 Simons Avenue is the perfect place to put down roots - whether you're search for your forever home or your next step. Book your showing today and discover why this home is the one you've been waiting for. (id:61423)
Exit Realty Liftlock
425 Melling Avenue
Peterborough (Northcrest Ward 5), Ontario
Welcome to 425 Melling Ave. A beautifully upgraded 3 bed,3 bath bungaloft in Peterboroughs desirable North End. This home offers 2,250 sq ft on the main floor of thoughtfully designed living space with more than $150K in premium upgrades. The main level features soaring 17 ft cathedral ceilings and 9 ft ceilings throughout, creating a bright, open feel. The spacious custom kitchen is a showstopper with quartz countertops, a large waterfall island (7'x 4), custom pantry with slide-out drawers, extra-tall and extra-deep cabinetry, crown moulding, and black stainless steel KitchenAid appliances including a built-in microwave drawer and 36 induction cooktop. The partially finished basement offers an extra 1,162 sq ft to truly make it into your own.The primary bedroom features a custom-built closet and a full ensuite with a walk-in shower. The additional 2 bathrooms are fully renovated with quartz countertops and glass-enclosed tub/showers. The home offers wide 7.5 hardwood plank flooring throughout, complemented by grey marbled ceramic tiles in the foyer, laundry room, and all bathrooms. The custom laundry room is complete with quartz countertops, upper cabinetry, and LG ThinQ front-load washer and dryer.Enjoy the warmth of the gas fireplace in the open-concept living space, along with oversized 7 '3/4 high baseboards throughout. The large basement offers incredible potential with high ceilings (78) and 5 windows, including 3 oversized windows providing excellent natural light.The exterior features an irregular lot with a 60' frontage x 87' depth. The double car garage includes a custom-built storage loft and the driveway comfortably parks four vehicles.The front porch is as welcoming as it gets.This move-in ready home offers exceptional craftsmanship, modern upgrades, and a flexible floor plan perfect for families or downsizers. (id:61423)
The Agency
23 Valley View Lane
Trent Hills, Ontario
Rustic 3rd-Generation Cabin on the Trent River, Prime Opportunity! Welcome to this charming 3 bedroom cottage, nestled on a large treed, private lot with direct access to the beautiful Trent River, perfect for swimming, boating, and fishing right from your shoreline! 18 km of lock free boating. Travel to Healey Falls east or go through 1 lock to Rice Lake, Otonabee River, or Peterborough. This well loved retreat features a detached garage with plenty of room for all your gear, ideal for outdoor enthusiasts. Whether you're into ATVing or snowmobiling, you'll love the proximity to local trails. Located just minutes from Hastings and Campbellford, you'll have convenient access to all local amenities while enjoying the peace and privacy of nature. The spacious property offers excellent potential for future development, making this an incredible long term investment. Don't miss this rare opportunity to own a piece of waterfront history and make memories for generations to come! (id:61423)
Ball Real Estate Inc.
164 Snug Harbour Road
Kawartha Lakes (Lindsay), Ontario
New Price - New Perks!! Free Professional Home Staging Design!! Welcome to 164 Snug Harbour Your Affordable Lakeside Escape and Enjoy the beauty of waterside living without the high waterfront taxes in this charming log-sided bungalow. Boating, Fishing, paddling or just walking on the lakeside this home is perfectly set on a spacious 120 x 150 ft fenced corner lot just minutes from Lindsay, this 3-bedroom, 2-bath home brings together tranquility, comfort, and value. Perfect for retirees seeking peace or first-time buyers looking for their dream lifestyle, it offers year-round living in a warm, welcoming community. Inside, an open and inviting layout showcases vaulted ceilings and skylights that brighten every corner. The updated chef-inspired kitchen features a large island and flows easily into the living and sitting areas, with French doors opening out to a private deck where sweeping lake views and sunsets await. Comfort is ensured through every season with central air, a propane furnace, and a cozy woodstove. Recent updates give peace of mind, including upgraded electrical, new plumbing, a water softener, Iron Buster system, and an owned hot water tank. Step from your new front deck to direct water access, complete with a private dock for only $60 per year, making it easy to launch your boat or simply relax by the shoreline. With annual park fees of only $100 per year covering community insurance, shared grounds, and maintenance, you'll enjoy the full benefits of the waterfront lifestyle without the extra burdens. Nestled in the friendly Snug Harbour community and only minutes from shopping, dining, and amenities in Lindsay, this home offers an affordable and unique opportunity to live lakeside with ease. Whether you picture it as a retirement retreat, an affordable seasonal getaway, or your first step into waterfront living, 164 Snug Harbour makes the dream possibleoffering charm, comfort, and unbeatable lifestyle value. (id:61423)
Century 21 Leading Edge Realty Inc.
