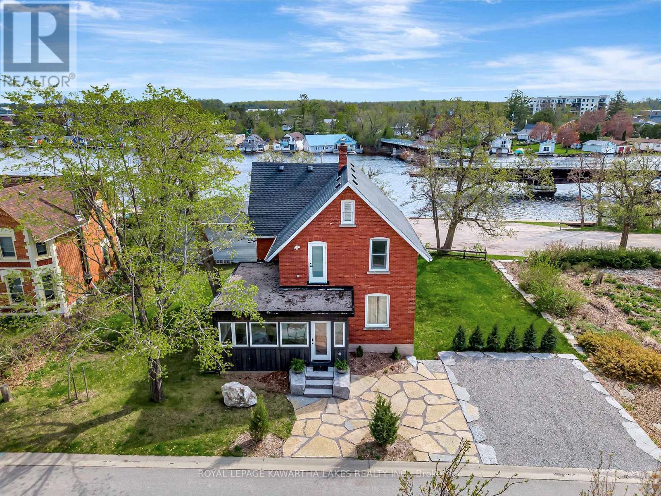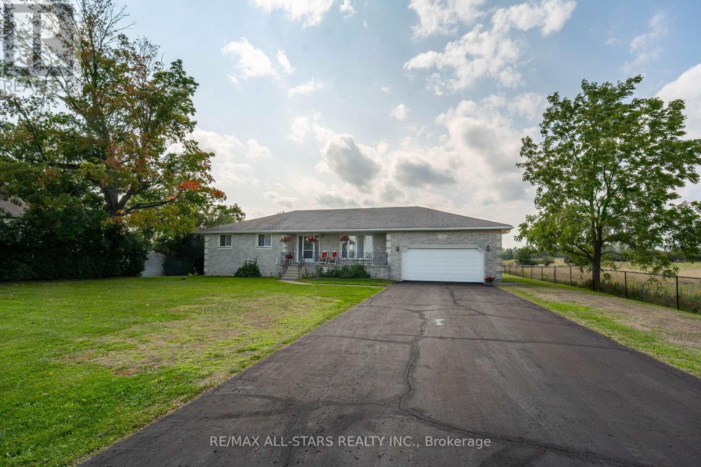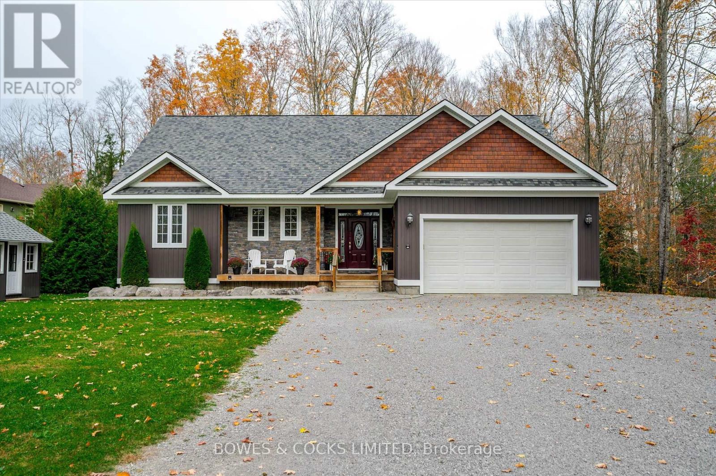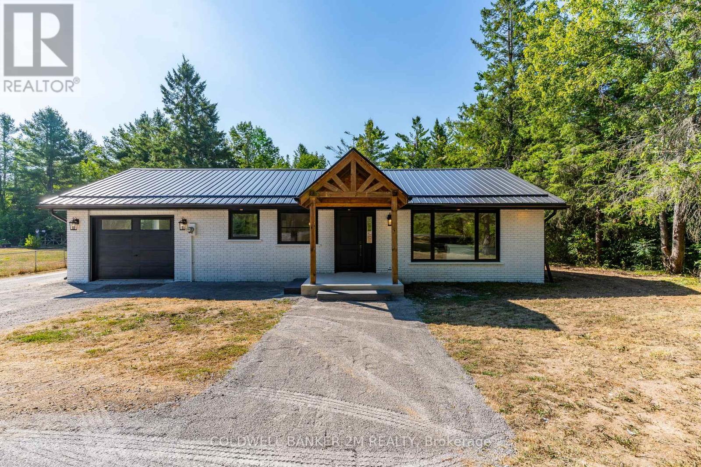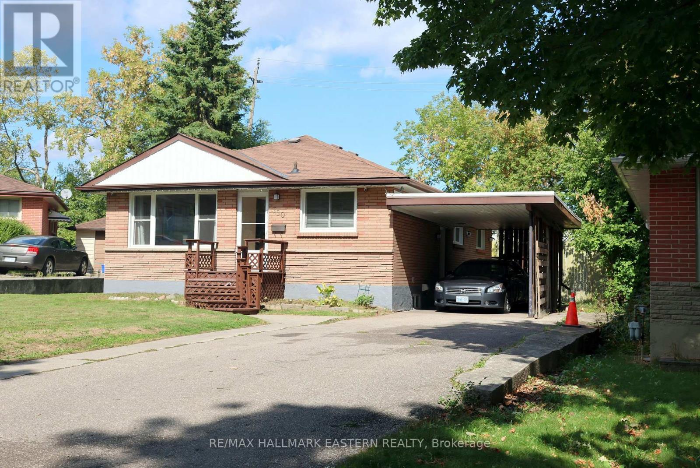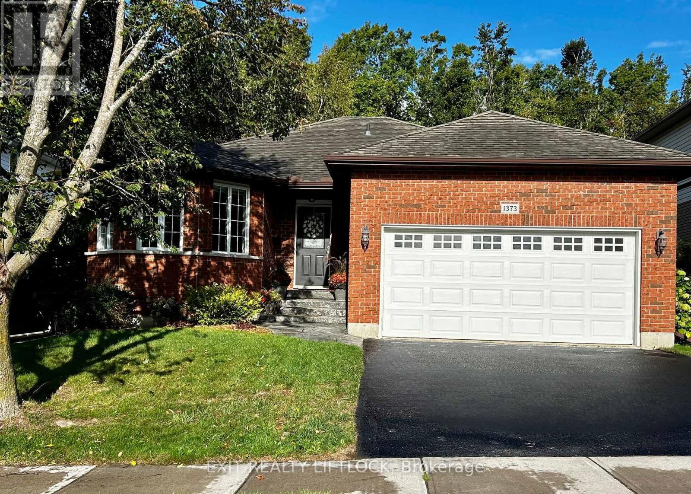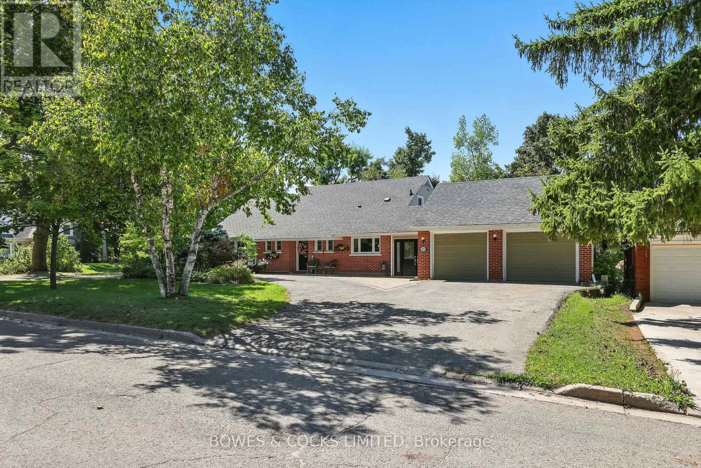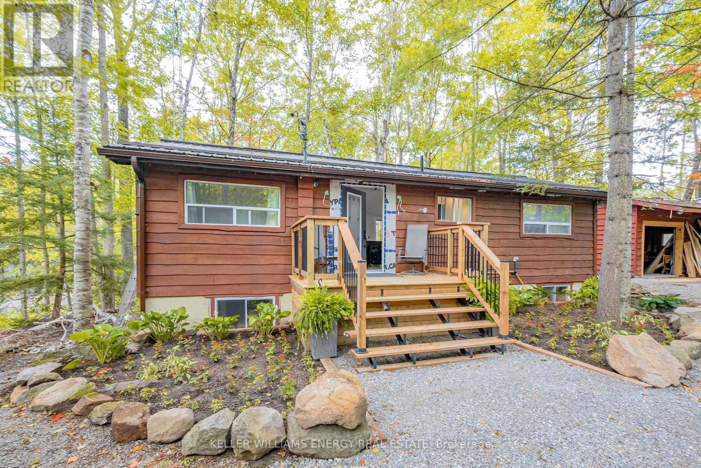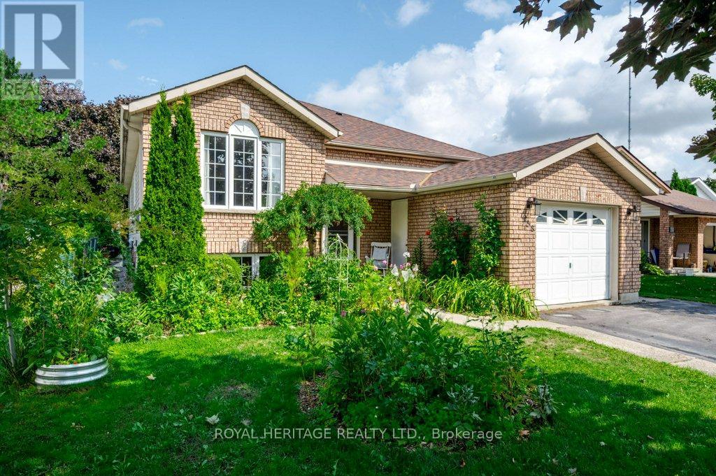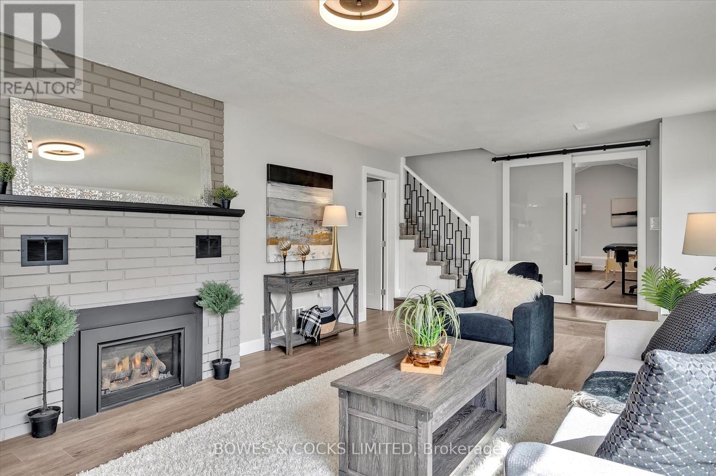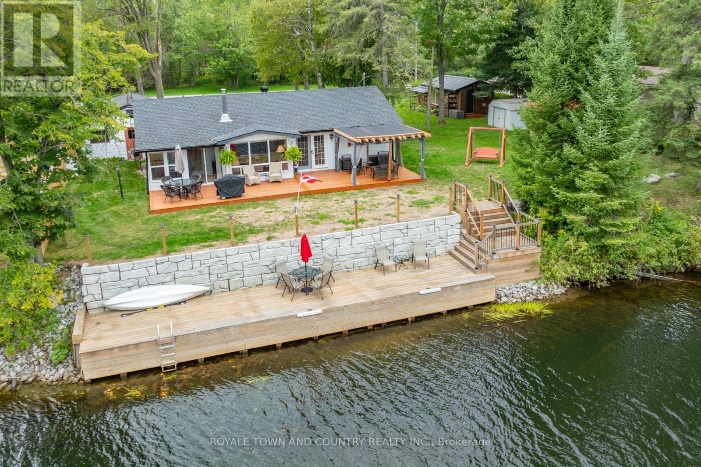10 Kings Wharf Road
Kawartha Lakes (Emily), Ontario
100 ACRES PRESENTLY ZONED EP. KAWARTHA LAKES CONSERVATION APPROVED A .51 HECTARE AREA THAT WOULD NOT BE CLASSIFIED AS EP AND SUPPORTS HOME AND OUTBUILDINGS. REGISTERED SURVEYOR WAS RETAINED TO PIN THE .51 HECTARE AREA AS AGREED WITH CONSERVATION AS A PART ONE ON A R-PLAN SURVEY. THE .51 HECTARE WILL NEED TO BE FORMALLY REZONED AT KAWARTHA LAKES COUNCIL. LARGE CEDAR TREES COULD BE HARVESTED. UPLAND GAME HUNTING AS WELL AS MIGRATORY BIRDS. PAVED ROAD PROPERTY IS ACROSS FROM FARM ON THE NORTH. POSSIBILITY OF SELLER TAKE BACK MORTGAGE WITH AGREED TERMS. (id:61423)
RE/MAX Crossroads Realty Inc.
45 Oak Street
Kawartha Lakes (Fenelon Falls), Ontario
Welcome to a bright and inviting 3-bedroom, 3-bathroom home. Offering a perfect blend of comfort, space, and scenic charm in the heart of Fenelon Falls. This residence has undergone many thoughtfully updated renovations including fresh designer paint and premium flooring, a reimagined kitchen complete with quartz countertops, and an oversized eat-in island. Ideal for families, entertaining, or working from home - this home provides plenty of space for everyone. Enjoy stunning panoramic views of Cameron Lake right from your fully fenced backyardyour own private retreat! Professionally crafted armourstone landscaping enhances the home's striking curb appeal. Featuring a detached 2-car garage and a 2-car driveway - providing ample parking and storage. Dont miss your chance to own this beautiful home complete with lake views and exceptional indoor-outdoor living. (id:61423)
Royal LePage Kawartha Lakes Realty Inc.
55 Sturgeon Street N
Kawartha Lakes (Omemee), Ontario
Welcome to this custom-built brick bungalow located on the edge of town, offering the perfect balance of convenience and country charm. This well-maintained home features 3 spacious bedrooms and 3 bathrooms, including master with ensuite. Enjoy peace of mind with updated utilities, including natural gas furnace, hot water tank, and a brand new Generac generator installed in 2025. The home also boasts an attached garage and a paved laneway, making everyday living easy and functional. Step outside to take in the beautiful views -the backyard backs onto open farmers' fields, providing a serene and private setting that feels like country living while still being close to town amenities. This property is a rare find, combining solid construction, and an unbeatable location. Property being sold 'as is' with no warranty or representation as sellers have not lived in the house. (id:61423)
RE/MAX All-Stars Realty Inc.
9 Phillips Court
Trent Lakes, Ontario
Welcome to this 5-bedroom, 3-bathroom custom-built home in the desirable Buckhorn Lake Estates community with over 3200 sqft of living space. Offering access to Buckhorn Lake, you'll enjoy year-round recreation. Fishing, boating, and peaceful sunsets right from your own dock, and the comfort and convenience of municipally maintained roads and school bus routes. The heart of this home is a chef-inspired, custom Hickory Lane kitchen featuring quartz countertops, a poured concrete island, and a seamless flow into the bright eat-in dining area. Step directly onto the deck or into the screened-in porch, the perfect place to enjoy morning coffee, or entertain. The open-concept family room impresses with soaring vaulted ceilings, tongue-and-groove pine accents, and a propane fireplace with a striking stone surround, creating both warmth and wow factor. The spacious primary suite is a retreat of its own, offering two walk-in closets and a luxurious 5-piece ensuite. Two additional main-floor bedrooms and a 4-piece bathroom provide comfort and flexibility for family or guests. The walk-out basement, with 9ft ceilings, offers incredible multigenerational potential. This level includes two additional bedrooms, a full 4-piece bathroom, a gym, a wet bar, and laundry facilities. The expansive space allows for endless possibilities for a functional in-law suite or for hosting large gatherings. Outside, the landscaped lot is complemented by stamped concrete walkways, a spacious patio, and a large driveway with ample parking for vehicles, trailers, and toys. The heated, drywalled garage is meticulously maintained. Enjoy the lifestyle Buckhorn Lake offers, with unrestricted boating access to five large interconnected lakes, including Chemong, Pigeon, and Bald Lakes. Snowmobile enthusiasts will love the direct access to two OFSC trails via Pigeon and Big Bald Lake. Blending modern luxury with natural beauty, this home offers the perfect balance of indoor comfort and outdoor adventure. (id:61423)
Bowes & Cocks Limited
2812 County 48 Road
Kawartha Lakes (Bexley), Ontario
Country Living Meets Modern Comfort in Coboconk! Welcome to this stunning 3-bedroom bungalow, perfectly nestled on a large, fully fenced lot in the peaceful town of Coboconk. With easy access to Lindsay, Orillia, Minden, and Haliburton, this beautiful home offers the ideal blend of tranquil country living and all the modern conveniences your family needs. Step inside through the charming wood-frame front entrance and greeted by a bright, open-concept layout thats perfect for everyday living and entertaining. The kitchen is truly a dream featuring gleaming quartz countertops, stainless steel appliances, a stylish tiled backsplash, and an abundance of cupboard and counter space for all your culinary needs. The cozy living and dining area includes a fireplace and a large window that fills the space with natural light. Walk out from the spacious primary bedroom, which features double closets, to your private deck, an ideal spot to enjoy your morning coffee surrounded by trees and nature. Two additional bedrooms offer large windows and ample closet space, while the main bathroom is finished with double sinks and modern fixtures. A conveniently located laundry area adds to the homes functionality. The attached single-car garage includes an insulated door and direct access to both the house and the backyard. For extra storage or hobbies, theres a large shed on a poured concrete pad complete with covered overhangs on each side. This home features an updated hydro panel, generator hook-up capability right at the meter, and a brand new, energy-efficient heat pump system for year-round comfort. Located just minutes to town amenities including schools, gas station, shopping and Highway 35. This move-in-ready gem is the perfect place to call home! (id:61423)
Coldwell Banker 2m Realty
350 Dominion Crescent
Peterborough (Northcrest Ward 5), Ontario
Excellent starter, retirement brick home on a quiet street. 3 + 3 bedrooms with dining/living room combo. Walk to the Plaza & Tim's. Need a workshop? A 20'x20' 40 amp service, drywalled with plug-in heater. Primary bedroom with walkout to deck, hardwood in dining room and living room. Fully finished basement with 3 extra bedrooms, rec room and 3 pc bathroom. Privacy fenced-in yard, kiddie park just steps away. Forced air gas furnace and central air. City bus stop near by. (id:61423)
RE/MAX Hallmark Eastern Realty
1373 Hetherington Drive
Peterborough (Northcrest Ward 5), Ontario
Backed by a protected forest with direct trail access, this home offers privacy, nature, and convenience just minutes from Trent University in desirable University Heights. Enjoy hiking, biking, and tranquil views right from your backyard. Inside, the main level features hardwood floors, upgraded railings, and a bright open layout. The renovated kitchen boasts Corian countertops, a farmhouse sink, and plenty of storage, with a separate dining room for hosting. Two living areas plus a stunning four-season sunroom create flexible spaces for family and guests. Step out to the private deck and take in the peaceful greenspace. Upstairs, the primary bedroom includes hardwood floors and a 4-piece ensuite. The lower level adds two bedrooms, a full bath, and storage with room to expand. A rare blend of comfort, upgrades, and outdoor lifestyle this home is a must-see. (id:61423)
Exit Realty Liftlock
433 Manorhill Avenue
Peterborough (Town Ward 3), Ontario
Welcome to 433 Manorhill Avenue. This expansive, solid-brick home is set on a double-wide corner lot with mature trees, offering a serene, country-like feel in Peterborough's highly desirable Old West End. The main floor welcomes you with comfort and elegance, featuring two bedrooms, a full bathroom, a formal living and dining room, an updated kitchen and a lovely sunroom. With engineered hardwood floors throughout, a cozy brick fireplace, and large windows overlooking the pool and gardens, creating a perfect space to relax. Upstairs, you'll find two additional spacious bedrooms and another full bathroom. The lower level offers excellent potential for multigenerational living or guest accommodations, complete with its own separate entrance, a bedroom, kitchenette, bathroom, and a cozy living room with a welcoming brick fireplace. The fully fenced backyard is a private retreat, professionally landscaped with raised garden beds, perennial flower beds, and interlocking stone surrounding the large inground pool. Multiple gazebos, a hot tub, and generous patio space provide the perfect setting for entertaining or unwinding. The oversized attached two-car garage includes a workshop and a loft designed as a mancave-complete with a pool table and lounge space. Ideally located within walking distance to Peterborough Regional Health Centre, shopping, schools, and amenities, this home truly offers it all: space, character, privacy and a lifestyle you'll love. (id:61423)
Bowes & Cocks Limited
260 Edwina Drive
Trent Lakes, Ontario
Stylishly Updated Inside and Out, so groovy! Dont miss this private oasis with 108 feet of frontage on the beautiful Miskwaa Zibii River. This charming year-round 3-bedroom, 1-bathroom home offers the perfect blend of comfort, serenity, and natural beauty. Inside, you'll find vaulted ceilings, tongue-and-groove pine throughout, 200-amp service, and an updated bathroom. Recent upgrades include all new insulation, plumbing, and wiring on the main floor, a new water treatment system, and washer/dryer. Step outside to enjoy a metal roof, drilled well, landscaped lot, private fire pit, and patio doors leading to a brand-new deck (2023) ideal for dining al fresco or hosting friends and family. The versatile bunkhouse, already equipped with 60-amp electrical, is ready for your finishing touches whether you envision extra guest space, a workshop, games room, or an artists retreat. Offered fully furnished and move-in ready, this home is perfect for your personal enjoyment or as a proven Airbnb investment with fantastic potential. A great location, countless updates, and serene river frontage make this property a rare find! (id:61423)
Keller Williams Energy Real Estate
258 Franmor Drive
Peterborough (Ashburnham Ward 4), Ontario
Spacious and Bright 3-Bedroom 3-Bathroom Raised Bungalow, Boasting a Self-Contained Legal Accessory 2-Bedroom Apartment with Gas Fireplace. In a Quiet Area in Peterborough's Desirable East End. Private Backyard Oasis with Perennial Gardens and Heated Inground Pool. Close to Parks, Trent Canal, Otonabee River, Peterborough Golf and Country Club, Rotary Walking/Biking Trails, and Trent University. Near School, Public, and Trent Express Bus Routes. (id:61423)
Royal Heritage Realty Ltd.
1695 Killoran Road
Selwyn, Ontario
Your dream of country living without sacrificing convenience starts here! This beautifully updated 4-bedroom, 2-bath home is situated on a huge lot and offers the perfect blend of rural charm and modern comfort, just minutes from both Peterborough and Lakefield near Trent University. Step inside to discover a bright, open-concept main floor with large windows that flood the space with natural light. Enjoy cooking in the large kitchen with new cabinetry and countertops and relax in style around the cozy gas fireplace in the living room. The main floor features luxury vinyl plank flooring and is complemented by new carpet upstairs and fresh paint throughout. The spacious bonus room on the main floor features a striking vaulted shiplap ceiling and a separate entrance ideal for a home office, gym, business space, games room or family hangout. Upstairs, you will find four generously sized bedrooms, each with ample closet space. This is a rare opportunity to own a move-in-ready home with room to grow in a prime location. This is a pre-inspected home. Updates include: Furnace (2024), Gas Fireplace (2024), HWT/UV Light (2024), Kitchen (2024), Flooring (2024), Well Pump (2025), Upgraded Well (2025). Property is no longer staged. (id:61423)
Bowes & Cocks Limited
27 Cedarplank Road
Kawartha Lakes (Fenelon Falls), Ontario
Welcome Home Live ,Where Others Vacation! Nestled along the Burnt River, this four-season home invites you to experience everyday comfort with a vacation-like feel. Featuring three bedrooms, an open-concept living, dining, and kitchen area, plus the cozy warmth of wood finishes throughout, this home radiates charm and relaxation. Enjoy the natural light in your sunroom, or step out to the expansive deck overlooking the water. Two versatile Bunkies offer bonus space ,one overlooking the water for guests, the other ready to adapt to your needs. With high-speed fibre optic internet, the property also provides the versatility to comfortably work from home while enjoying cottage life. At the shoreline, a stunning new retaining wall frames the waterfront beautifully, complete with a dock that accommodates two large boats. After a day on the water, gather with friends and family around the landscaped fire pit, the perfect setting for starlit evenings and cozy conversations. Set on a very large lot, the property also includes a two-car detached garage and comes fully furnished and tastefully decorated, so you can move right in. Burnt River is part of the renowned Trent-Severn Waterway, offering endless miles of boating, fishing, and exploration. Just minutes to all amenities, this property gives you the rare opportunity to live where people vacation. (id:61423)
Royale Town And Country Realty Inc.

