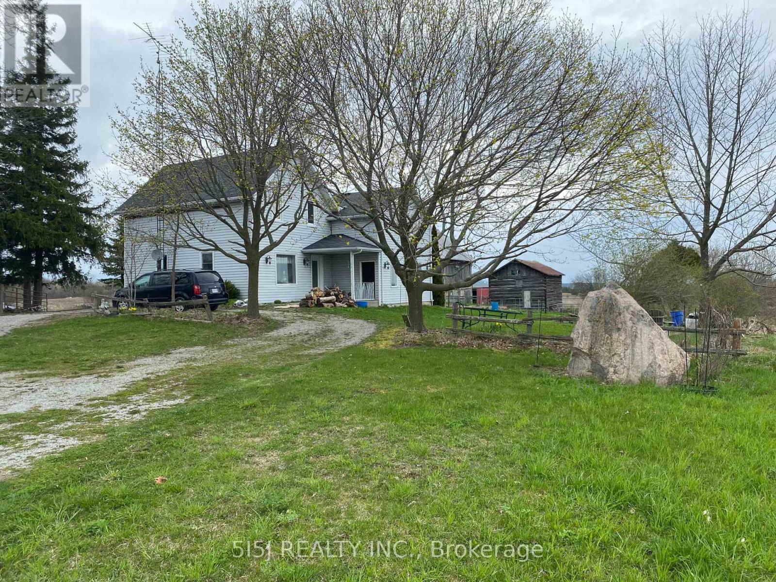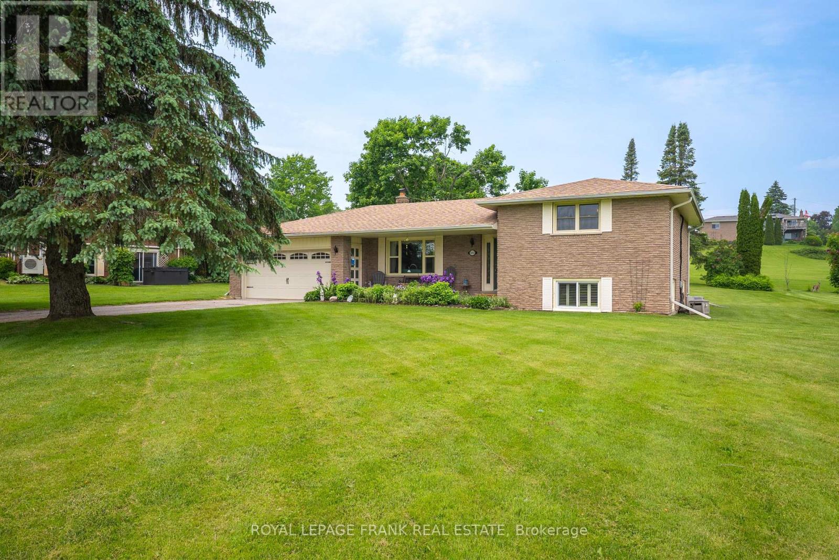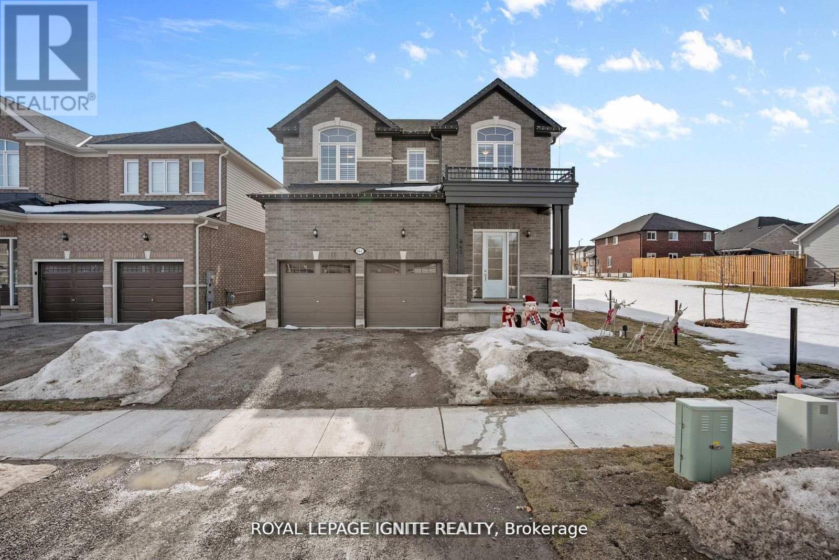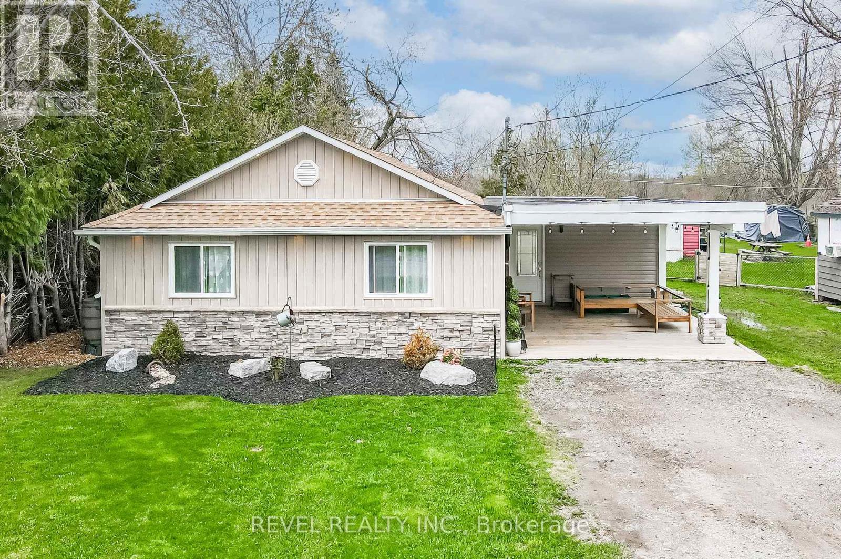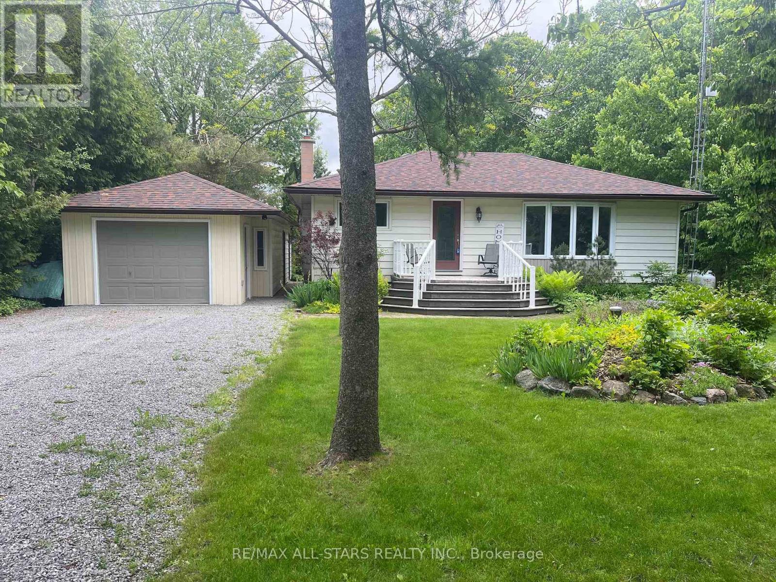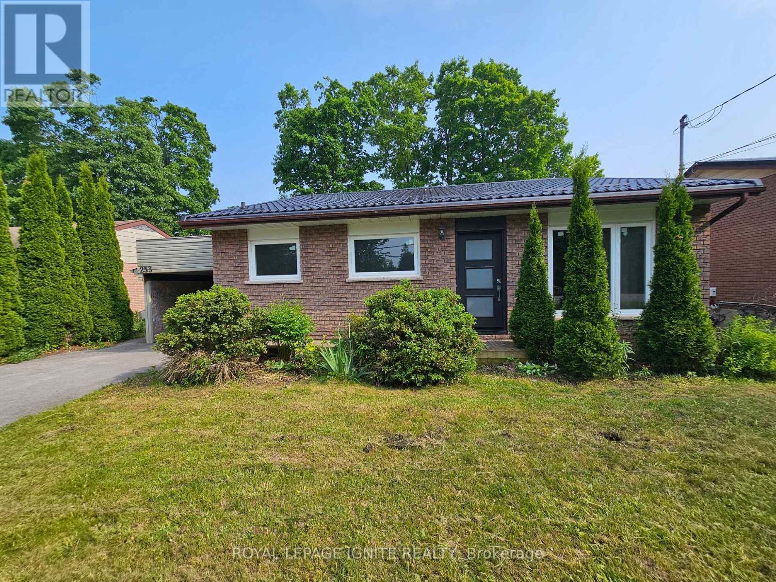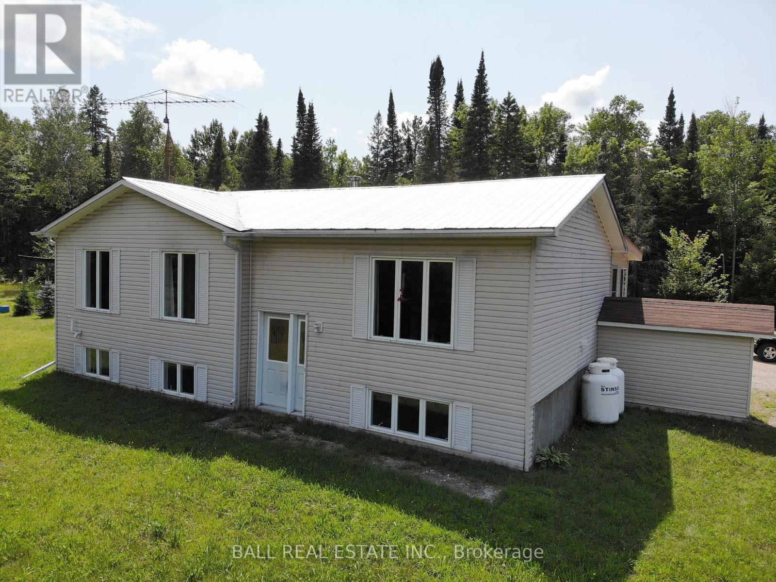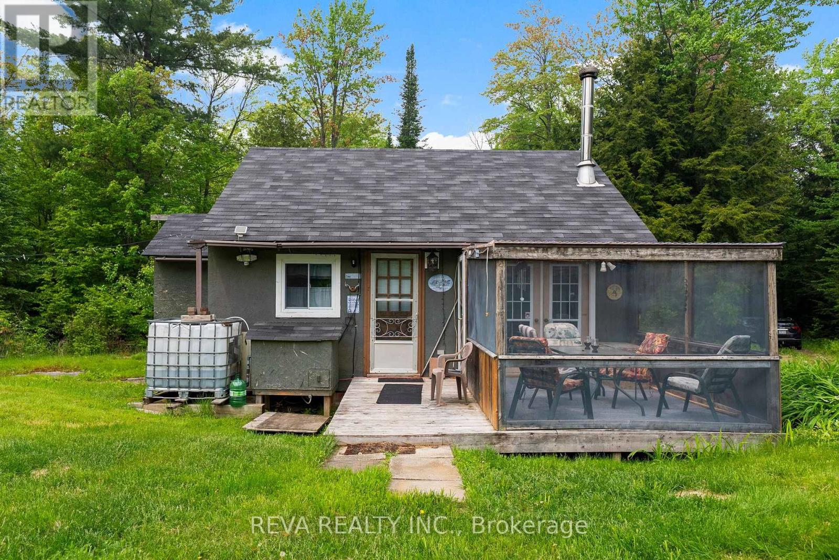9 Charlotte Crescent
Kawartha Lakes (Emily), Ontario
Stunning 4-Season Waterfront Cottage on Pigeon River Escape to your dream cottage on the picturesque Pigeon River! This updated 3-bedroom, 1-bathroom waterfront retreat offers year-round comfort with recent upgrades that make it perfect for all seasons. The fully insulated home (2021) features a cozy gas fireplace and is efficiently heated by natural gas, ensuring comfort no matter the weather. Enjoy the breathtaking views and tranquility from the expansive, fully screened wrap-around porch, ideal for relaxing or entertaining. The newly updated kitchen boasts sleek stainless steel appliances, creating a modern space to prepare meals while overlooking the water. For outdoor enthusiasts, the new 2024 dock provides direct access to the river, perfect for boating, fishing, and all water sports. The large 8-car driveway, also new in 2024, ensures ample parking for family and friends. This property is a true gem for anyone seeking a peaceful getaway with the convenience of a modernized home. Whether you're enjoying the serene beauty of the river in summer or cozying up by the fire in winter, this cottage has it all! (id:61423)
One Percent Realty Ltd.
191 Long Beach Road
Kawartha Lakes (Fenelon), Ontario
Enjoy Spectacular Lake Views & Approx 3000 Ft Of Frontage On Long Beach Road, 5 Bdrm And 3 Bathroom Farmhouse Awaiting Extended Family. This Stunning 112Acre Property Has All You Need, Spring-Fed Pond, Water Diversion System From Pond To Barn, Over 60 Acres Cash Crop Farmland, Drive Shed, Cover All Barn & Pole Barn, Huge Insulated Workshop With Great Clear Height, Plenty Of Storage And Working Space! New Utility Poles and New Transformer Installed Recently, Walking Distance To Sturgeon Lake, Recreational Development Potential!! (id:61423)
5i5j Realty Inc.
63 Thomas Drive
Kawartha Lakes (Verulam), Ontario
Rare offering - Waterfront without the exorbitant taxes! This freshly updated split level home boasts three bedrooms, a large five piece bath, finished living space on three levels with walkout to sunroom and backyard, plus an oversized double garage for all your waterfront toys! Enjoy lake views from the open concept main floor kitchen, dining & living room or from the wrap around deck. You'll love the one acre private beach park attached to this home, with wade in waterfront. Includes 70ft Naylor dock, a pedal boat, and a 14ft fishing boat with trailer and 15hp mariner motor. (New shower stall to be installed in a few weeks) (id:61423)
Fenelon Falls Real Estate Ltd.
383 Old Surrey Lane
Kawartha Lakes (Bobcaygeon), Ontario
Bobcaygeon - Nestled in the desirable waterfront community of Victoria Place, this well-maintained 2-bedroom, 2-bathroom side split offers the perfect blend of comfort ,functionality, and active adult living. Thoughtfully updated throughout, the home features a modern kitchen, refreshed bathrooms, and main-floor laundry with direct access to the garage from both the upper and lower levels of the home. The main level includes a living room, dining area, kitchen laundry and sunroom ideal for everyday living. The spacious lower-level family room features custom shutters and a cozy wood-burning fireplace, perfect for relaxing on cool winter evenings. A bonus sunroom with wall-to-wall windows provides a bright, inviting, relaxing and space to enjoy the natural surroundings year-round. Step outside to your backyard, complete with a patio, gazebo, and an oversized 4+ car driveway. As a resident of Victoria Place, you'll enjoy exclusive access to a private beach, boat slips on Pigeon Lake (part of the renowned Trent-Severn Waterway), a clubhouse with salt-water pool, tennis courts, social activities and scenic walking trails all designed to support an active, social lifestyle. Located just minutes from the vibrant village of Bobcaygeon, you'll find charming shops, restaurants, and all your daily conveniences close at hand. Book your private showing today and discover the lifestyle Victoria Place has to offer! (id:61423)
Royal LePage Frank Real Estate
1194 Lake St. Peter Road
Hastings Highlands (Mcclure Ward), Ontario
Dreaming Of A Gorgeous Chalet Style Cottage That Is Year Round And Fully Made Of Beautifully Crafted Round Logs With Extra Insulation, Flexible Chinking Which Enhanced Looking? Maybe With A Gourmet Country Style Kitchen With Fireclay Farmhouse Apron Sink & Quartz Counter And Plenty Of Professionally Designed Hardwood Cabinets; What If Is With A Huge Loft That Fits Two Queen Beds With A Walk-Out Balcony That Looks Over The Peaceful Lake St. Peter And A Play Area That All Kids And Adults Enjoy With Fun Game Times! Two Great Size Bedrooms On Ground Floor, With The Primary Overlooking The Lake And Walk Out To The Sun Filling Extra Large Deck Featuring Dura-Deck Surface Which Requires No Maintenance That Last Forever! What About A Walk Out Basement That Features A Large Recreation And An Amazing Family Room With Bar Table, Arcade And Foosball Table! A Backyard With Impressive Armour Stone Landscapes Stretching To The Shoreline And A Well Size Yet Private Sand Beach For Some Playful Fun Fill Afternoon! A Purposely Built Outdoor Shower And Outhouse To Keep The Watery & Sandy Fun Out Clean Before Returning To The Relaxing Indoor Leisure; Equipped With Water & Sewage Pumps As Well As UV Filtration System To Keep The Family Safe And Clean And Efficient Propane Gas Furnace To Keep The Cottage Nice And Cozy All Year Around; How About Two Sheds And A Carport That Offers Extra Spaces For Toys, Miscellaneous, Or Floats & Boats And Winter Gears? Situated Just About 30 Minutes To (Left) The Historic Bancroft For Shopping And Other Amenities Or (Right) To Get To The East Gate Of The Marvelous Algonquin Park! Imagine A Summer Fire Pit Marshmallow Night Under A Full Sky Stars Bath Accompanied With The Quiet Lake Peace, Or Skate Dance On Ice Into The White Winter Paradise This Provincially Regulated Lake St. Peter Could Offer! What Else Is In Your Mind Of A Perfect Cottage For Pure Joy And Pleasure Living? Possibly Just a Booking To Visit Could Help You Easily Get To Your Dream! (id:61423)
RE/MAX Excel Realty Ltd.
641 Lemay Grove
Peterborough (Northcrest), Ontario
Welcome to this Gorgeous detached home in Peterborough's Sought After Lily Lake Community, no neighbours on One Side. 2950 Sq as per BuilderFloor Plan! Freshly Painted throughout the Entire House! Inviting Front Foyer with Upgraded Porcelain Tile. Large Coat Closet with Powder Room Closer to Entrance. Hardwood on the Main Floor & SecondLevel Hall. Thousands Spent on Upgrades, Including Premium California Shutters throughout the House. Grand Living Room with 2 Ceiling Fans &an Inviting Family Room with a Gas Fire Place. Upgraded Kitchen with Premium Porcelain Tile, Backsplash and Dark Kitchen Cabinets. Centre Island in the Kitchen with Undermount Sink along with Stainless Steel Appliances. Large Breakfast Area with a Walkout to Backyard! SecondLevel Offer 4 Generous Size Bedrooms Along with 3 Full Bathrooms.Grand Primary Bedroom with 5 Piece Ensuite & His/ Her Walk-In Closets!** Garage Entrance Leading to Basement Entrance, Great Potential of Making an In-Law Suite or an Accessory Apartment ** This Home is an Excellent and Functional Layout, It is a Must See. (id:61423)
Royal LePage Ignite Realty
15 Fire Route 67
Trent Lakes, Ontario
Stunning, Beautiful Lakefront Home On Pigeon Lake. No Stone Has Been Left Unturned For Your Comfort In This 4 Season Beauty Ready For a Family Enjoy Life At The Lake. Loads Of Room For Everyone With 4 Bedrooms And 3 Baths, Two Levels Of Living Space. Sweeping Views Of The Majestic Lake And The Pristine Beauty Of The nature. Finished Walk-Out Basement With recreation room, office and full bathroom. The property is available for a minimum one-year lease. (id:61423)
Sutton Group-Admiral Realty Inc.
411 Long Beach Road
Kawartha Lakes (Fenelon), Ontario
Located just footsteps from the shores of Sturgeon Lake, this fully renovated 2-bedroom, 1-bathroom bungalow is a true gem. Featuring beautiful hardwood flooring throughout, the stunning fireplace adds warmth and character to the space. The open-concept design boasts a chefs kitchen, complete with under-cabinet lighting, built-in appliances, and sleek granite countertops. Additional conveniences include main floor laundry and a gorgeous bathroom with a standalone shower and luxurious soaker tub. A bonus family room area provides extra living space and walks out to a charming patio and spacious backyard. The large yard backs onto scenic fields, offering privacy and tranquility, and the home is just steps away from the lake and boat launch. Conveniently located minutes from Lindsay and Fenelon Falls, this property is the perfect blend of comfort and nature. (id:61423)
Revel Realty Inc.
690 Post Road
Kawartha Lakes (Ops), Ontario
Experience the delightful charm of country living at 690 Post Rd, where country life rules. This splendid home features two bedrooms on the upper level and two additional bedrooms below, along with two well-appointed bathrooms. The layout is perfect for families or those who love to entertain guests. Situated between the picturesque towns of Lindsay and Peterborough, this property boasts half an acre of land, offering ample space for various activities. The extra-large, detached garage is meticulously maintained and includes a heated home office, providing an ideal environment for both work and leisure. You can easily convert this space into a studio, gym, or any other creative space you desire. A separate workshop is available, perfect for nurturing your hobbies, whether they include woodworking, crafting, or other creative pursuits. Inside the home, tasteful decor adorns every room, creating a warm and inviting atmosphere. The modern eat-in kitchen is equipped with new stainless steel appliances, ensuring you have everything you need to prepare delicious meals. The cozy living room features a welcoming fireplace, perfect for relaxing on chilly evenings. Built-in bookcases add a touch of warmth and sophistication to this charming bungalow. Whether you are just starting out or looking to downsize, this property is a must-see in this delightful country setting. The serene surroundings and proximity to amenities make it an ideal location for anyone seeking the perfect blend of rural charm and modern convenience. (id:61423)
RE/MAX All-Stars Realty Inc.
253 Woodland Drive N
Selwyn, Ontario
Perfect Opportunity For First Time Home Buyers, Couples Looking To Downsize, Or Investors! This immaculate 4 split Bungalow is much larger than it looks in a wonderful Neighbourhood. A well maintained property close to the Trent University, Zoo, Shopping mall and Great School. This house is move in ready with Front and Rear entrance. Recent upgrades include Steel Roof 2024, All windows and Doors 2023 Attic Insulation 2023 Water Heater, Furnace, Air Conditioning 2017. Spacious Family rooms in the Main Floor and Middle Floor. Book a personal viewing today (id:61423)
Royal LePage Ignite Realty
7113 Highway 127
South Algonquin, Ontario
Ultimate privacy on a park like 2+ acres. This well constructed, energy efficient, 3 + 1 bed, 2 bath, raised bungalow has an attractive galley oak kitchen, ample cupboard space, pantry, quartz counters and complete with stainless appliances. The spacious main floor 4 piece bathroom has a beautiful live edge counter with double sinks and two handmade medicine cabinets, and doubles as a main floor laundry with washer and dryer included. Also on the main floor are three good sized bedrooms, all with hardwood floors, a spacious living room, also with hardwood floor, and an insulated sunroom off the dining area. The full basement has large windows, a family room, shop, storage, cold room, plus an in-law suite with3 pc bath, kitchenette and living room-bedroom. Newly installed windows throughout and the metal roof is just 4 years old. Other features include, on demand hot water heater, upgraded electrical including 200 amp electrical panel, wired for generator power and wood stove in the lower level. Whitney is just 7 km away with shops and restaurants, Algonquin Park is under 10 minutes away, many lakes close by and recreational trails and abundant Crown Land for ATV's snowmobiles, and hiking. (id:61423)
Ball Real Estate Inc.
983 A Guy Wilson Road
Carlow/mayo, Ontario
This camp shows like a home in the middle of the forest. Features include a living room with wood stove, full kitchen, bathroom, and three bedrooms, all serviced by a three season collected water system. This 25 acre property is surrounded by Crown Land providing direct access to thousands of acres of public hunting and recreation land with an active deer population. Multiple outbuildings provide storage and a compost toilet. Perfect for hunters seeking a comfortable base camp with room to expand or anyone wanting a private retreat to relax on their own acreage. (id:61423)
Reva Realty Inc.

