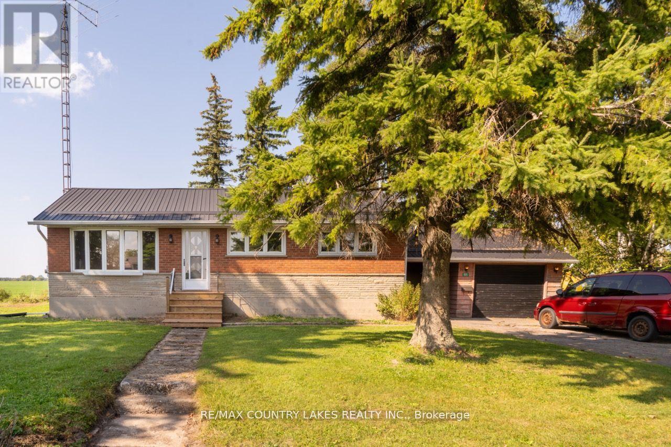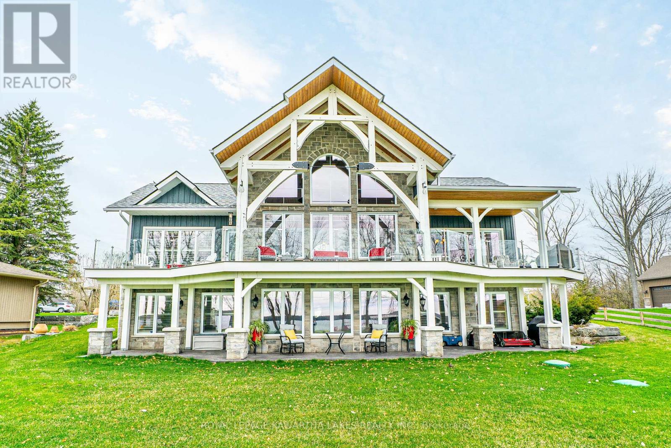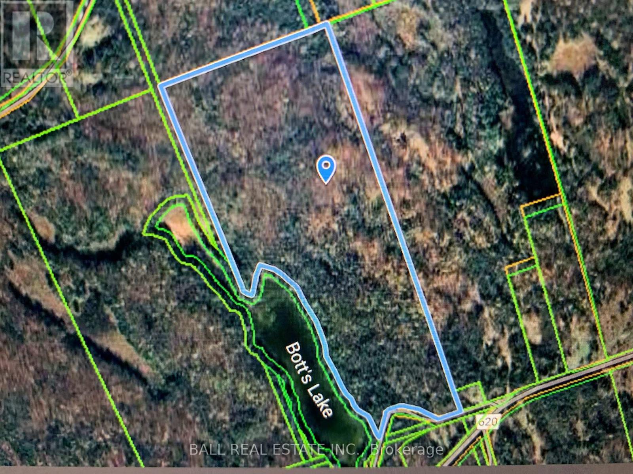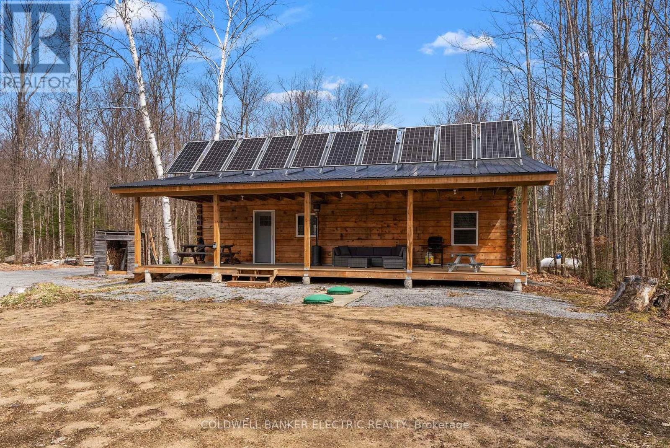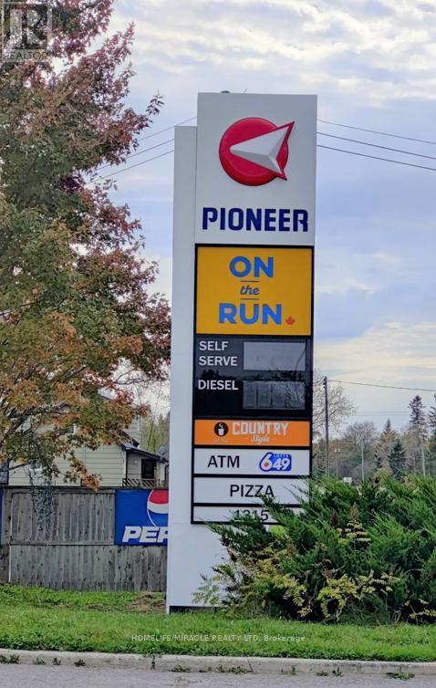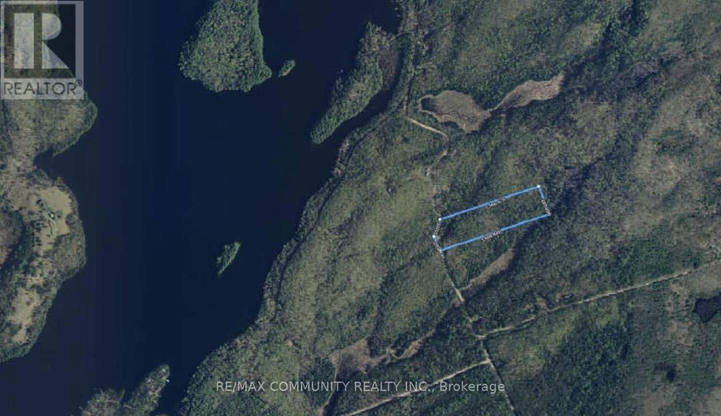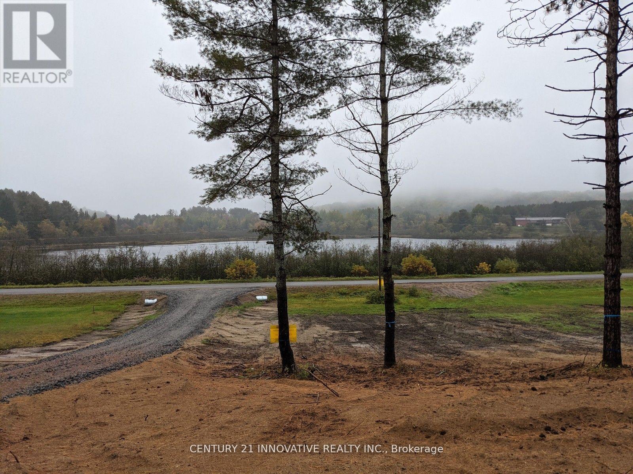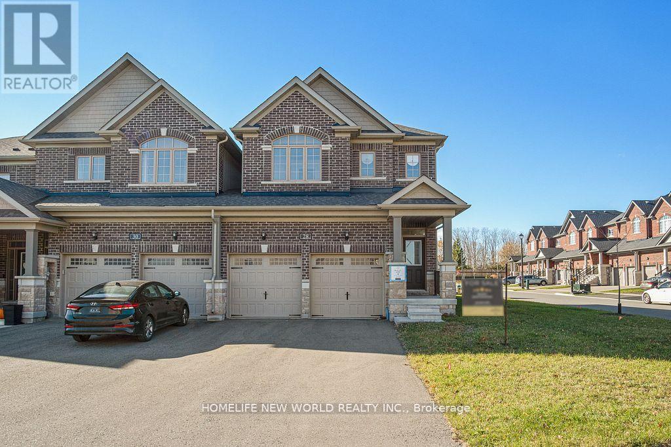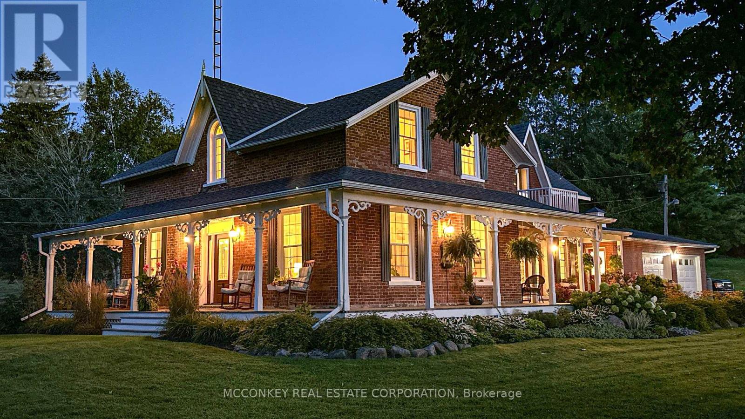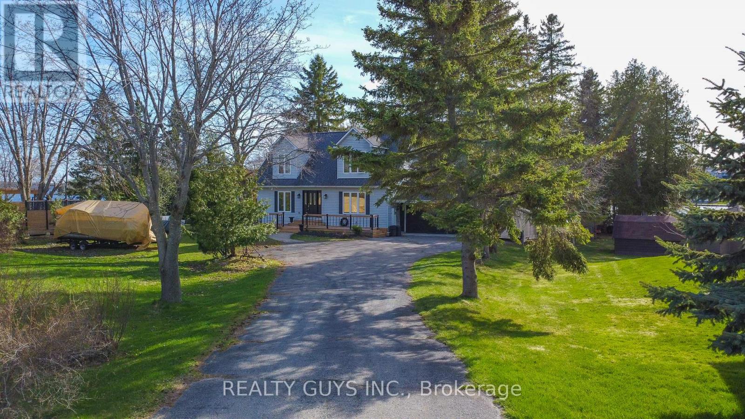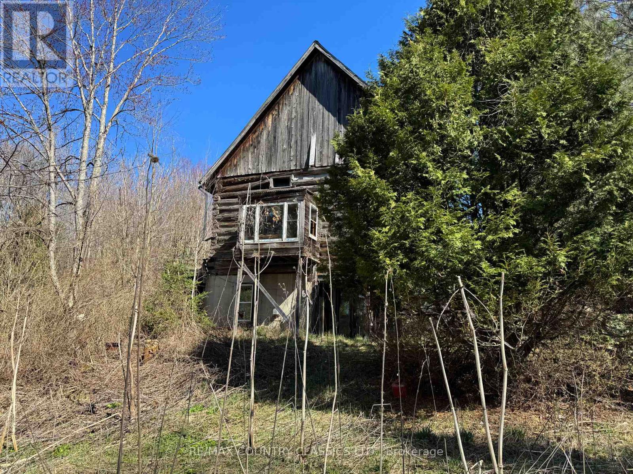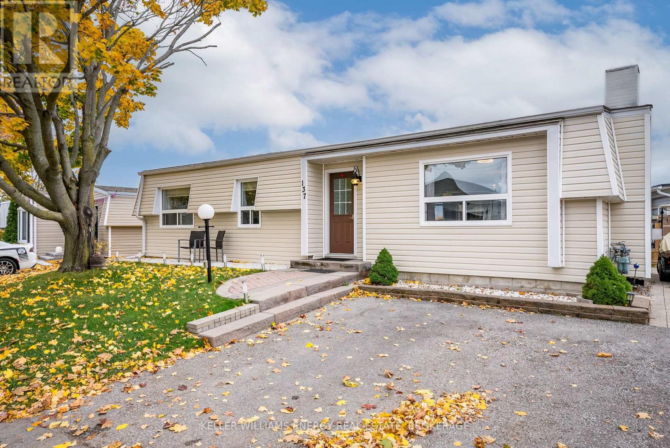895 Highway 7 Road
Kawartha Lakes (Oakwood), Ontario
Welcome to this three-bedroom brick bungalow situated on a large mature lot just minutes West of Lindsay. The interior of the home offers a pleasing layout that features a large eat-in kitchen with a bow window and lots of cupboard space. The bright living room also has a bow window that allows for ample natural light, a walk-out to front deck and walkway and a conveniently located coat closet. Down the hall you will find three nicely sized bedrooms and a four-piece bath. The basement is partially finished and offers a large recreation room with propane fireplace, large utility room with laundry hook up, plus a storage room.Most rooms have been freshly painted (2024), and the living room and hallway have new laminate flooring. There is a carport / breezeway attached to the home that leads directly into the single car garage. Enjoy the lovely mature side yard for all your outdoor activities and gatherings. The home is serviced with municipal water and septic system, has a paved drive and sidewalk in front. Come have a look. Hot water heater is "As is" has not been turned on recently. (id:61423)
RE/MAX Country Lakes Realty Inc.
56 Falls Bay Road
Kawartha Lakes (Bobcaygeon), Ontario
Experience lakeside living on beautiful Pigeon Lake with this stunning 1+2 bedroom, 2.5-bath waterfront home. The main floor boasts a bright and airy great room with cathedral ceilings, hardwood floors, with a floor to ceiling stone propane fireplace and a walkout to a covered rear deck spanning the rear of the home. The gorgeous custom kitchen features granite countertops, a large center island, soft close drawers and cabinets, and flows seamlessly into the bright dining room with stunning lake views. The spacious main floor primary bedroom includes a walk in closet with built ins and a 3 piece ensuite, while a 2-piece bath, main floor laundry, mudroom with walkout to the attached double garage add extra convenience. The fully finished lower level offers two additional bright bedrooms, both with walk in closets, plus a 3-piece bath, and a large rec room with another propane fireplace and walkout to the stamped concrete patio and yard. A den/playroom and utility/storage room complete the space. Enjoy the comfort of heated floors and 9ft ceilings throughout the entire home. Step outside to 105 feet of waterfront on the Trent-Severn Waterway. Relax on your private dock, wade into the soft-bottom shoreline, or make use of the boathouse. A perfect retreat for waterfront living. (id:61423)
Royal LePage Kawartha Lakes Realty Inc.
0 Johnson Road
North Kawartha, Ontario
Looking For Your Very Own Private And Peaceful 78 Acres On A Small 16 Acre Lake Then Look No Farther This Nature Lover's Paradise Is Located A Short Drive North Of Apsley On A Municipally Maintained Road. The Property Features 2500+ Feet Of Undeveloped Waterfront Shoreline. Enjoy Your Privacy As There Are Only 3 Other Owners On The Entire Lake. Whether You Want To Build Your Dream Home Or Cottage The Property Is Zoned RU. County Has Given Pre-Approval For Two Lot Severances. Several Private Trails Throughout The Property And There Is An Abundance Of Wildlife. Located Near Several Other Lakes Such As Chandos Lake, Jacks Lake, Eels Lake, Anstruther Lake And The Kawartha Highlands Provincial Park. The Town Of Apsley Has Everything You Need From Restaurants, LCBO, Hardware Store, General Store, Drug Store, Doctors Office, Library, Post Office, Arena And Fitness Facility. Property Is Just Under 2 Hours From The GTA. Please Note Lake Name Is Botts Lake. (id:61423)
Ball Real Estate Inc.
2075 Dyno Road
Highlands East (Cardiff Ward), Ontario
Discover a life of serene independence in this stunning 3 bedroom log home, privately situated on nearly 200 acres bordering vast crown land. Embrace the warmth of an open-concept layout enhanced by the luxurious comfort of in floor heating throughout. Experience true self-sufficiency with abundant solar power and ample energy storage, complemented by a backup generator. Stay connected with excellent cell phone service amidst your natural retreat. Nature lovers will love the incredible array of wildlife that roams freely on the property, including deer, moose, bear, turkey, and more. Explore your own extensive network of trails in your own backyard. Adventure is just moments away with multiple pristine lakes offering endless recreational opportunities. Winter enthusiasts will appreciate the close proximity to fantastic snowmobile trails. This exceptional property isn't just a residence; it's an invitation to embrace a lifestyle of natural beauty, unparalleled privacy, and boundless outdoor adventure. (id:61423)
Coldwell Banker Electric Realty
28 - 1315 County Road
Cavan Monaghan, Ontario
Excellent Opportunity To Own A Newly Renovated Pioneer Gas Station With Country Style & Pizza Pizza, Multi Income High Potential. Diesel, Vac Cleaner, Refill Propane, 2000 Sqft C-Store With Lotto 649. New buyer can add BEER/WINE to boost the sales. Also Includes Property 9 Whitfield Rd. (id:61423)
Homelife/miracle Realty Ltd
1930 Glamor Lake Road
Highlands East (Monmouth), Ontario
Selling Under Power of Sale***Beautiful 13-Acre Building Lot***Year-round Access Using A Municipal Rd***Surrounded by Mature Trees***Public Beach & Lake Access Close By***Build Your Dream Getaway Home***Existing Structure on Site, but Selling the Lot as Vacant Land*** (id:61423)
RE/MAX Community Realty Inc.
57 Bird Lake Road
Hastings Highlands (Herschel Ward), Ontario
Building lot in Birds Creek with a beautiful view of Bird Lake. Elevated, private building site is cleared and a new driveway is installed, all you need to do is start building. Permits WERE OBTAINED IN 2023 for a Detached 2250 SQ FT, double Garage with w/o, basement and a two bedroom legal apartment. Snow mobile and ATV trail access is less than 1km away. Birds Creek school and community center is located just around the corner and Bancroft is only minutes away. Municipal year around Rd. (id:61423)
Century 21 Innovative Realty Inc.
28 Horizon Avenue
Cavan Monaghan (Cavan Twp), Ontario
**PRICE REDUCED!!** BRING AN OFFER!! Welcome to this stunning 4-bedroom, 2.5-bathroom corner lot townhouse, where comfort andelegance come together across over 2,100 square feet of thoughtfully designed living space. Nestled in the prestigious "Highlands of Millbrook"community, this home offers the privacy of a single-family feel. Step inside to a warm, open-concept main foor featuring gleaming upgradedhardwood foors and an abundance of natural light. The bright, modern kitchen is a chefs dream, complete with sleek stainless steel appliances,quartz countertops, a generous center island, and ample room for both casual meals and family gatherings. Ascend to the second foor, whereyou'll discover four spacious bedrooms, each designed with comfort in mind. The highlight is the luxurious primary suite, a true retreat with alarge walk-in closet and an indulgent 5-piece en-suite bathroom that includes a separate soaking tub, inviting you to unwind in style. (id:61423)
Homelife New World Realty Inc.
421 Meadowview Road
Kawartha Lakes (Emily), Ontario
Welcome to this exceptional 93-acre horse farm, where country charm meets modern living. This beautifully renovated Century home, features 4 spacious bedrooms, 3 updated bathrooms, and an impressive new kitchen. Located just 10 minutes West of Peterborough and North of Mount Pleasant, this property provides the ultimate escape to a picturesque and peaceful country setting. The home boasts a blend of classic architectural details with modern upgrades with pine plank floors. The large windows throughout the house bring in an abundance of natural light, highlighting the stunning views of the surrounding countryside. The expansive property offers endless possibilities for equestrian enthusiasts. The land includes ample space for horse riding, training, and simply enjoying the great outdoors. It has also been used as a cow/calf operation with weigh scales and chutes. Enjoy countryside views from the expansive wrap around porch. Don't miss this rare opportunity to own a piece of rural paradise just minutes from the city! FEATURES: Hickory Lane kitchen with center island. Main floor boasts 9 foot ceilings. New septic system, tank and weeping bed. 10 acres of hardwood bush. Family room fireplace is wood, living room is propane. (id:61423)
Mcconkey Real Estate Corporation
867 Twomey Place
Smith-Ennismore-Lakefield, Ontario
Welcome to paradise on the shores of Chemong Lake in picturesque Ennismore. This stunning 3+1 bedroom, 2.5-bath 2 storey with dormers waterfront home is nestled at the end of a quiet cul-de-sac on a deep, private, beautifully treed lot just over half an acre. With 130 feet of level, landscaped shoreline and deeded access to three additional waterfront areas including a sandy beach and boat docking, this property offers the ultimate lakeside lifestyle. Inside, you'll be greeted by expansive windows that flood the home with natural light and showcase breathtaking lake views and sunsets. The main floor features a cozy family room, a separate living room, an open-concept kitchen and dining area with gas fireplace, and a walkout to a large lake-facing deck. A powder room, laundry room, and access to the attached double garage complete the main level. Upstairs, the spacious primary suite offers a walk-in closet and private 3-piece bath, with two more generous bedrooms and a 5-piece main bath down the hall. The finished lower level provides a rec room/gym, fourth bedroom, and ample storage space. Outside, enjoy peaceful nights by the fire pit, summer days on the dock, and the tranquility of living on a paved, year-round road with privacy and calm waters in a bay. Located just 15 minutes from north Peterborough, 5 minutes from Bridgenorth, this home is perfectly positioned for both convenience and retreat. Enjoy the Trent-Severn Waterway, endless boating and recreation awaits. Don't miss this rare opportunity to own a piece of waterfront heaven in the Kawarthas, book your private tour soon. Pre home inspection available. (id:61423)
Realty Guys Inc.
790 Mcdonald Mine Road
Hastings Highlands (Monteagle Ward), Ontario
Great potential! Two bedroom log home situated back from the road in 89.7 +/- Acres. The main floor features open concept living room, dining room and kitchen and a 4 piece bath. Upstairs loft is one bedroom which overlooks the living room and the other side has a large bedroom and office area. Downstairs features a walkout basement, large area for a livingroom, 3 piece bath, bedroom area and roughed in for a kitchenette. The property is well treed and there is a sugar bush on the property and various minerals (quartz, tourmaline, feldspar,granite and corundum). The home has been rented out over the last few years and needs some love to be brough back to it's original beauty! (id:61423)
RE/MAX Country Classics Ltd.
137 Wilmot Trail
Clarington (Newcastle), Ontario
Welcome To Your Dream Retreat In The Vibrant Adult Lifestyle Community Of Wilmot Creek! This Beautifully Updated 2-Bedroom, 2-Bathroom Home Offers Modern Living With A Touch Of Elegance. Step Inside To Discover A Bright, Open-Concept Design Featuring Hardwood Flooring Throughout And Exquisite Crown Molding. The Spacious Kitchen Boasts A Center Island With Stunning Quartz Countertops And Ample Cabinetry, Perfect For Culinary Enthusiasts And Entertaining Guests. Relax In The Inviting Family Room, Complete With A Walk-Out To A Two-Tier Deck, Ideal For Outdoor Gatherings Or Enjoying Serene Mornings. The Cozy Living Room Features A Gas Fireplace, Creating A Warm Ambiance For Those Cooler Evenings. Retreat To The Principal Bedroom, Which Includes A Generous Walk-In Closet And A Private Ensuite Bathroom For Your Convenience. Two Additional Sheds Provide Ample Storage Space For All Your Needs. In Addition To Your Beautiful Home, Enjoy The Stunning Lakefront Shoreline And A Wealth Of Amenities, Including A 9-Hole Golf Course, Tennis Courts, Indoor And Outdoor Pools, Hot Tub, Sauna, Fitness Center, Billiards, Shuffleboard, Woodworking Shop, Numerous Activities And Much More. There's Something For Everyone In This Active Community! Located Just A Short Stroll From The Clubhouse, This Home Offers Easy Access To All These Fantastic Amenities, Enhancing Your Lifestyle. Don't Miss This Opportunity To Enjoy Comfort And Community At Beautiful Wilmot Creek in Newcastle! **EXTRAS** Monthly Land Lease/Maintenance Fees Include House Taxes ($1,100.00 + $108.88 = $1,208.88). Maintenance Fees Covers Water/Sewer, Driveway & Road Snow Removal And Access To All Amenities. (id:61423)
Keller Williams Energy Real Estate
