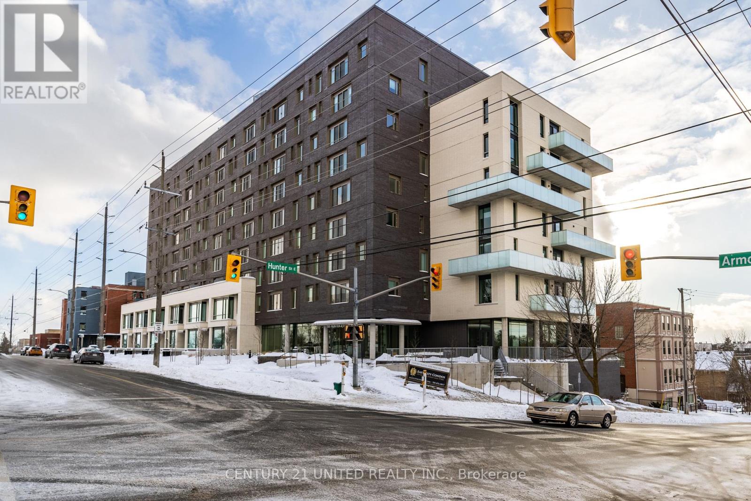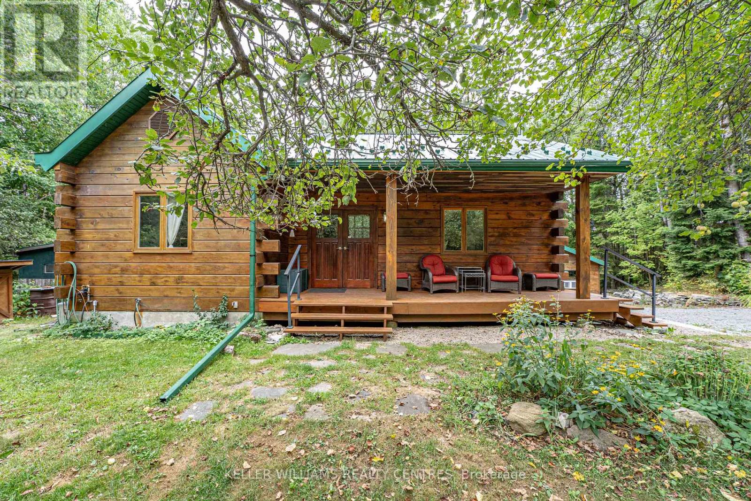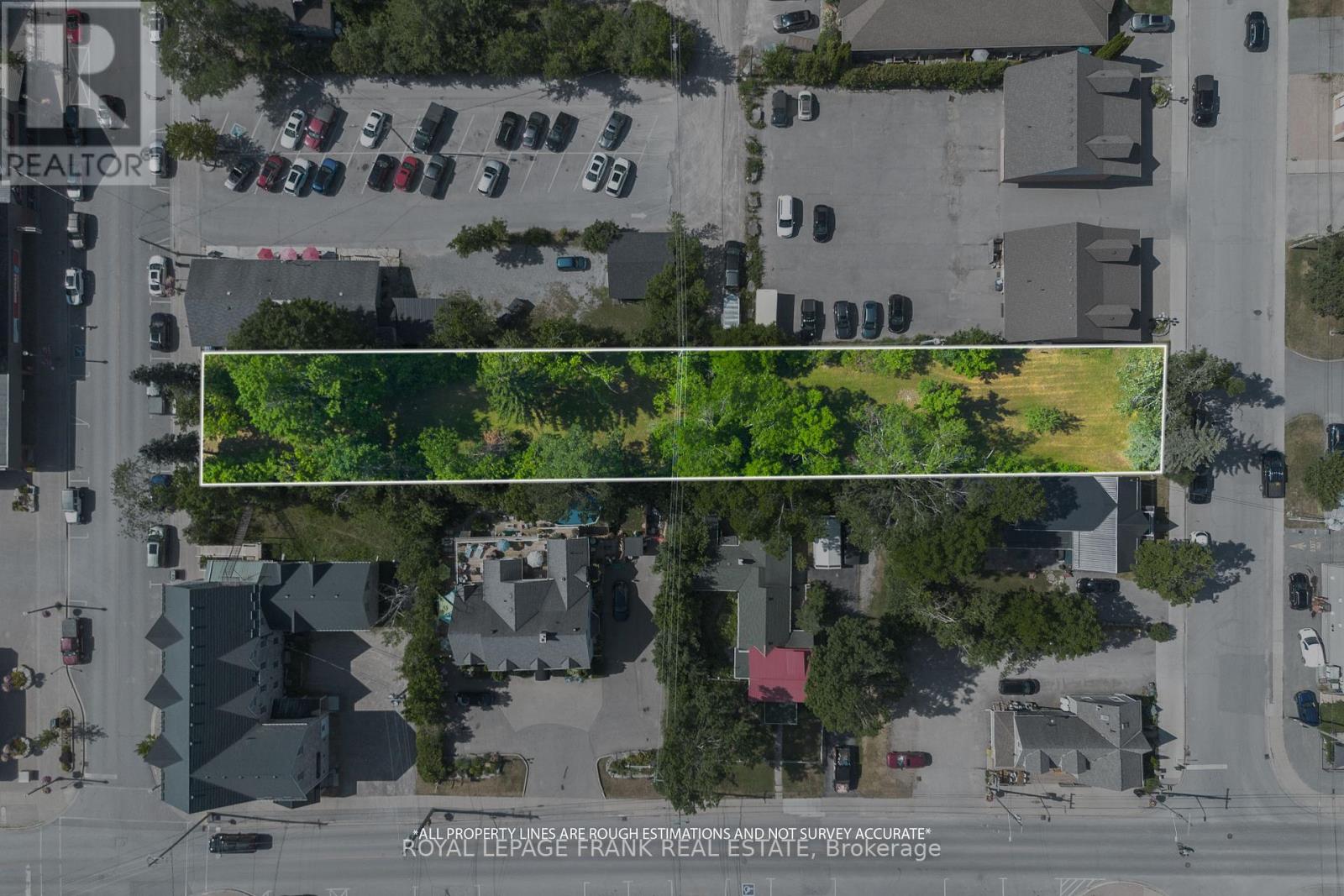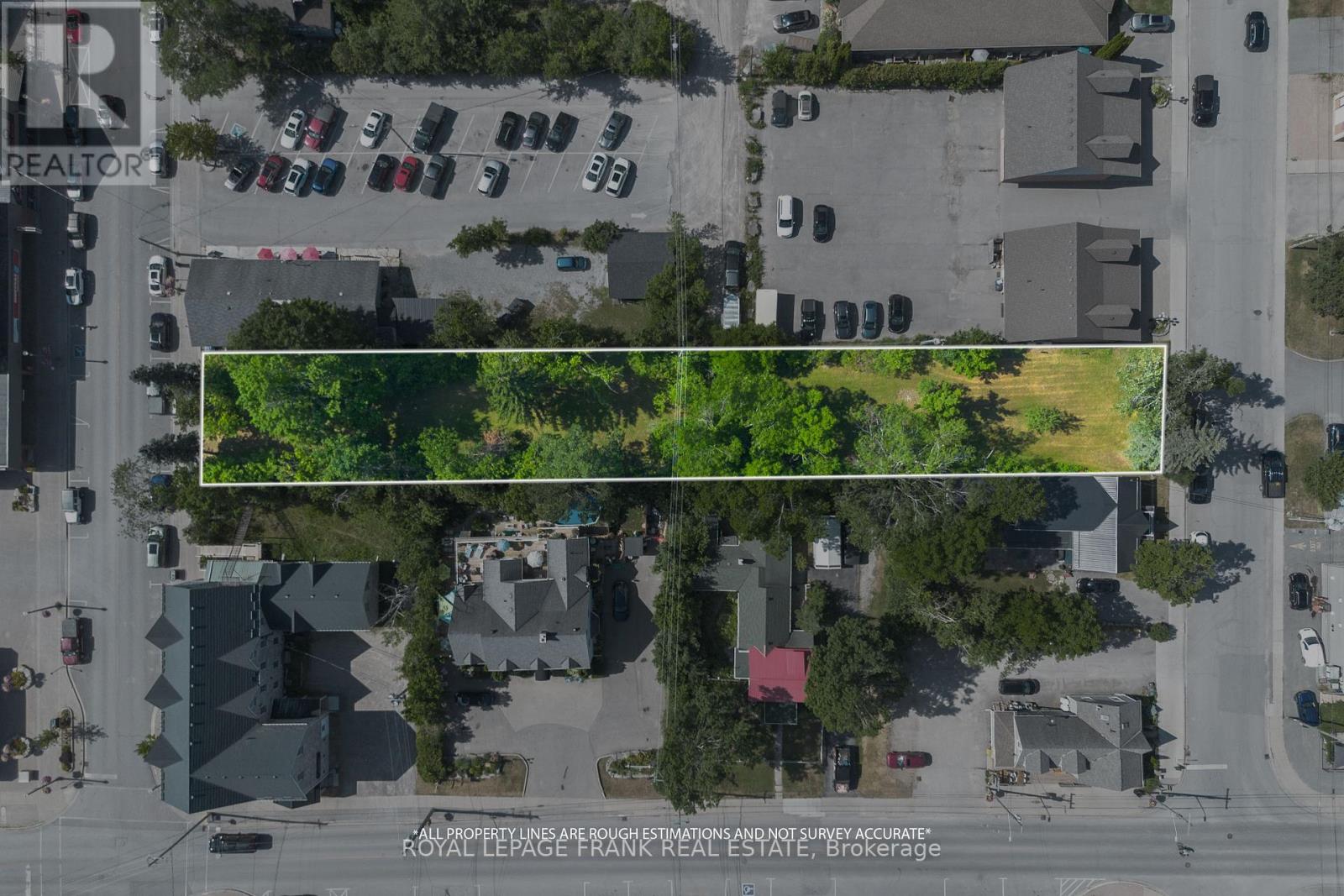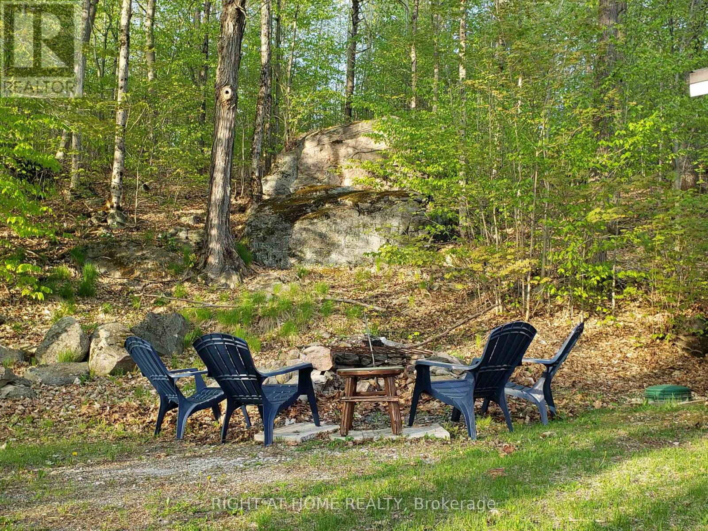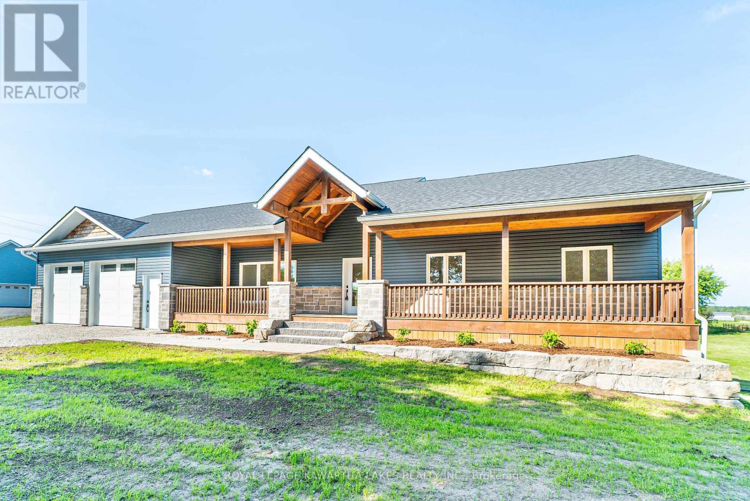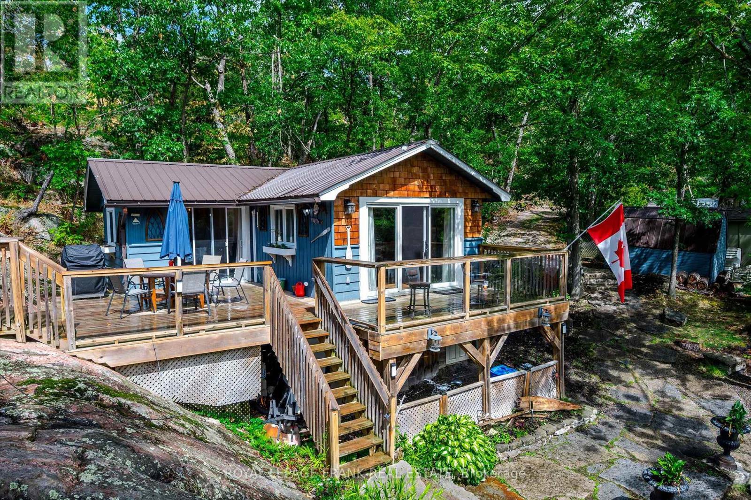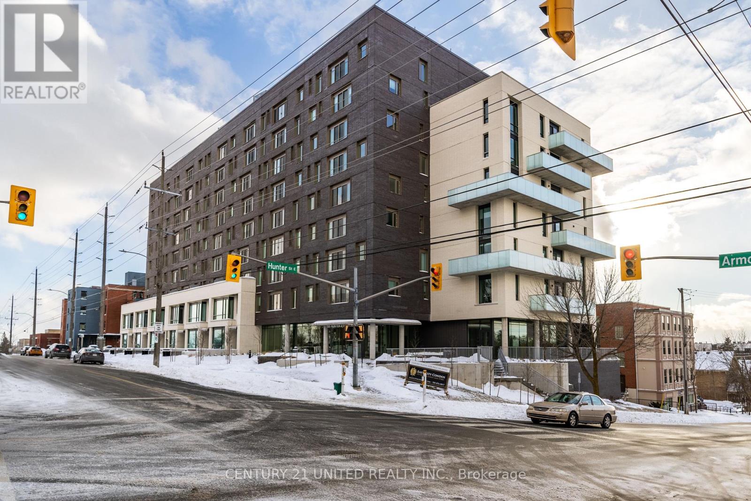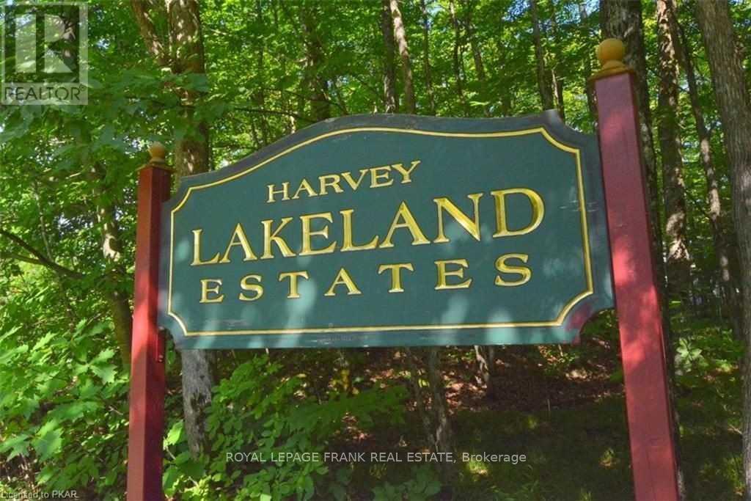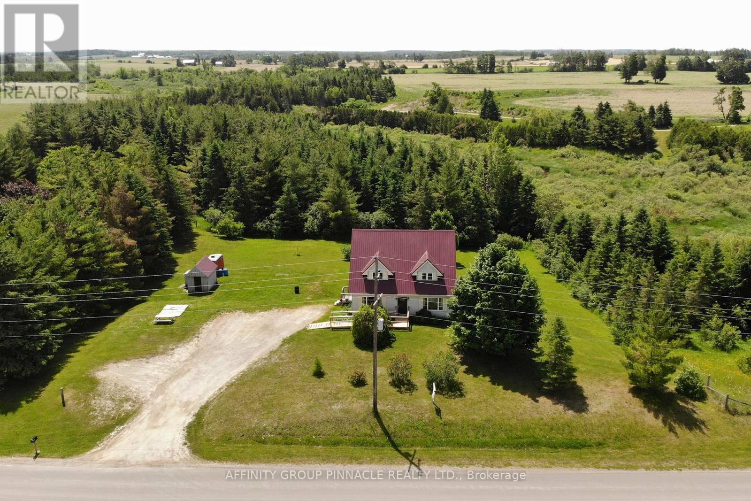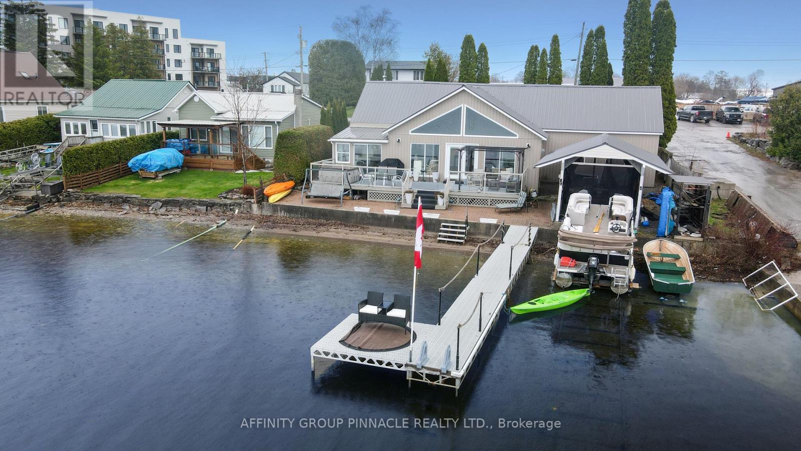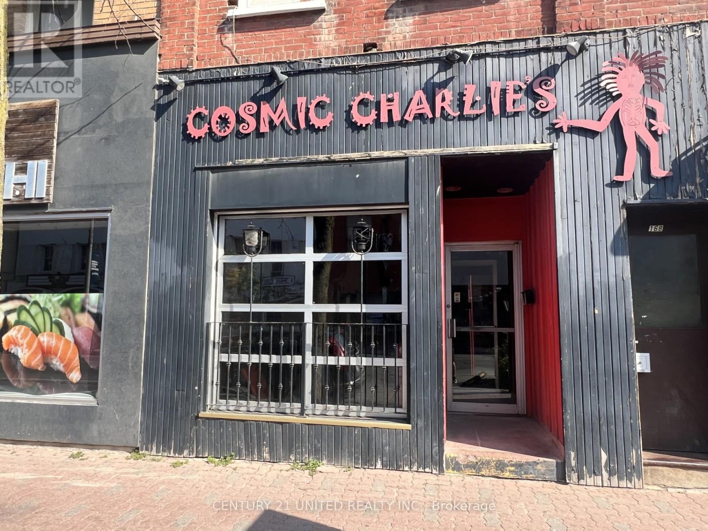605 - 195 Hunter Street E
Peterborough (Ashburnham Ward 4), Ontario
Welcome to Unit 605 at 195 East City Condos, where modern elegance meets breathtaking east-facing views. This sixth-floor, two-bedroom, two-bathroom condo offers a sophisticated living experience in one of Peterborough's most south-after locations. Step inside to find granite countertops, a stylish coffee bar, and an electric fireplace that adds warmth and ambiance. The primary bedroom boasts a walk-in closet and a spa-like ensuite bathroom with heated floors, upgraded tile, and a luxurious Jacuzzi tub for ultimate relaxation. The second bedroom also includes a walk-in closet, providing ample storage. The second bathroom conveniently features in-suite laundry, adding to the unit's practicality and ease of living. Residents enjoy premium amenities, including a gym, boardrooms, a dog wash station, underground parking, and a stunning amenity room with a full kitchen and an expansive terrace overlooking the west view of the city perfect for entertaining or unwinding. Experience luxury condo living in Peterborough's East City, one of the most up and coming communities in the area. (id:61423)
Century 21 United Realty Inc.
3443 County Rd 620 Road
North Kawartha, Ontario
Escape to nature with this stunning 2+1 bedroom custom log home, set on 6.8 acres of private, park-like property just minutes from Chandos Lake & the Town of Apsley. Surrounded by a beautiful forest with trails to explore, this retreat offers the perfect balance of seclusion and convenience. The spacious main floor features an open layout with stunning wood accents & vaulted ceilings, creating a warm and inviting atmosphere. Enjoy the charm and craftsmanship of log construction paired with the comfort of modern living. The full, partially finished basement with walkout provides additional living space and direct access to the backyard patio perfect for entertaining or simply relaxing in the peace and quiet. Whether you're looking for a serene getaway from the hustle and bustle or a year-round residence, this property offers endless possibilities. With its private location just off the main road and close proximity to the water, you'll experience the best of country living while still being within easy reach of amenities. This home is well-equipped for year-round comfort and peace of mind, featuring a steel roof, a forced-air electric furnace, a woodstove, and a backup generator to keep you cozy during any power outage. The detached garage is a perfect man cave or workshop, complete with its own propane furnace and a durable, maintenance-free steel roof. Additional outbuildings and sheds provide endless possibilities for storage, hobbies, homesteading, or even a small hobby farm. (id:61423)
Keller Williams Realty Centres
84 Bolton And William Street
Kawartha Lakes (Bobcaygeon), Ontario
Tremendous opportunity for Development property in the Heart of Bobcaygeon. The property boasts over 1/2 acre fronting on both Bolton Street and William Street. 84 Bolton St. offers C2 Zoning58.03' frontage 183.64' depth, N/A William St. offers R2 Zoning 65.10' frontage 191.97' depth; back lane road allowance allows for access to the rear of each parcel of land. Envision building multi-residential properties with the R2 zoning and Commercial space with rental apartments above or behind the appropriate permits from the City of Kawartha Lakes. Bobcaygeon is a growing dynamic community with this being one of two vacant lots on Bolton Street, which is the main street running through Bobcaygeon this is a rare opportunity to own a piece of downtown. Steps from Sturgeon and Pigeon Lake, boat launches and a multi million dollar new park with sand beach and waterfront docks and Pavillion. Under documents outline the uses permitted for this unique combination of C2 and R2 zoning. (id:61423)
Royal LePage Frank Real Estate
84 Bolton And William Street
Kawartha Lakes (Bobcaygeon), Ontario
Tremendous opportunity for Development property in the Heart of Bobcaygeon. The property boasts over 1/2 acre fronting on both Bolton Street and William Street. 84 Bolton St. offers C2 Zoning58.03' frontage 183.64' depth, N/A William St. offers R2 Zoning 65.10' frontage 191.97' depth; back lane road allowance allows for access to the rear of each parcel of land. Envision building multi-residental properties with the R2 zoning and Commercial space with rental apartments above or behind the appropriate permits from the City of Kawartha Lakes. Bobcaygeon is a growing dynamic community with this being one of two vacant lots on Bolton Street, which is the main street running through Bobcaygeon this is a rare opportunity to own a piece of downtown. Steps from Sturgeon and Pigeon Lake, boat launches and a multi million dollar new park with sand beach and waterfront docks and Pavillion. Under documents outline the uses permitted for this unique combination of C2 and R2 zoning. (id:61423)
Royal LePage Frank Real Estate
16366 Hwy 35
Algonquin Highlands (Stanhope), Ontario
Welcome to your dream lakeside retreat! Nestled in the serene beauty of Haliburton, Ontario, this charming cottage offers the perfect blend of tranquility and potential. With stunning lake access and picturesque surroundings, this home is an ideal getaway or an excellent opportunity for rental income. Inside, you'll find two spacious bedrooms and a well-appointed bathroom, designed for comfort and relaxation. The open layout creates a cozy, inviting atmosphere that makes you feel right at home. Plus, the expansive crawl space offers plenty of room for all your storage needs. Set on a generous lot and attractively priced, this hidden gem is a rare find. Don't miss your chance to own a piece of paradise in one of Ontario's most sought-after locations! (id:61423)
Right At Home Realty
33 Coshs Road
Kawartha Lakes (Verulam), Ontario
Discover The Perfect Blend Of Modern Comfort And Rural Tranquility Just Minutes Outside Of Bobcaygeon. This Stunning New Build Offers 3+1 Bedrooms And 3 Full Baths, Offering Nearly 3,000sqft Of Total Finished Living Space, Nestled On A Spacious 1-Acre Lot With Serene Views Of A Pond And Surrounding Farmland. Step Inside The Open-Concept Kitchen, Living & Dining Area, Where Vaulted Ceilings Create An Airy, Inviting Atmosphere. A Propane Fireplace, Featuring Aspen Cream Ledgestone And A Locally Sourced Timber Mantle, Serves As The Centerpiece Of This Elegant Space. The Main Level Boasts Engineered Hardwood Flooring Throughout, Adding Warmth & Durability. The Kitchen Is An Entertainers Dream, Equipped With Matching High-End Bespoke Line Samsung Appliances, Solid Surface Countertops & Backsplash, And Quality Cabinetry. Enjoy A Coffee Or Dinner With Friends From Your Raised Deck Off The Kitchen Overlooking The Neighbouring Pond. The Homes Thoughtful Design Continues In The Finished Walk-Out Basement, Complete With A 4-Piece Bath, Additional Bedroom, & A Convenient Walk-Up To The Oversized 26x37 Double Car Garage. Enjoy The Efficiency & Comfort Of A High-Efficiency Propane Forced Air Furnace, Central Air Conditioning, Propane Hot Water Tank, HRV, And Water Treatment UV System, All Supported By An ICF Foundation. Additional Features Include Main Floor Laundry. Utilities Excluded. (id:61423)
Royal LePage Kawartha Lakes Realty Inc.
3571 Harbour Point Lane
Selwyn, Ontario
Lower Stoney lake four-season cottage, set in a quiet inlet with sunny southern exposure. This nicely updated property features two bedrooms, one bathroom, bright and cozy living space with propane fireplace, walk out to spacious waterside deck, heat pump, and a drilled well. Large separate lakeside deck nestled into a natural granite ridge right next to the cottage, providing additional space for entertaining family and friends while enjoying the scenery. The setting offers a true Canadian Shield experience with granite outcroppings and mature trees, just a short boat ride to the open lake and its many amenities, including restaurants, Juniper Island, and world class golf. Conveniently located only 15 minutes to Lakefield and less than two hours from Toronto, this is an affordable way to enjoy year-round fun on one of the Kawarthas premier lakes. (id:61423)
Royal LePage Frank Real Estate
605 - 195 Hunter Street E
Peterborough (Ashburnham Ward 4), Ontario
Welcome to Unit 605 at 195 East City Condos, where modern elegance meets breathtaking east-facing views. This sixth-floor, two-bedroom, two-bathroom condo offers a sophisticated living experience in one of Peterborough's most south-after locations. Step inside to find granite countertops, a stylish coffee bar, and an electric fireplace that adds warmth and ambiance. The primary bedroom boasts a walk-in closet and a spa-like ensuite bathroom with heated floors, upgraded tile, and a luxurious Jacuzzi tub for ultimate relaxation. The second bedroom also includes a walk-in closet, providing ample storage. The second bathroom conveniently features in-suite laundry, adding to the unit's practicality and ease of living. Residents enjoy premium amenities, including a gym, boardrooms, a dog wash station, underground parking, and a stunning amenity room with a full kitchen and an expansive terrace overlooking the west view of the city perfect for entertaining or unwinding. Experience luxury condo living in Peterborough's East City, one of the most up and coming communities in the area. (id:61423)
Century 21 United Realty Inc.
0 Hall Drive
Trent Lakes, Ontario
Fantastic building lot with approved building envelope. Located in beautiful Harvey Lakeland Estates, abutting green space and very private, this lovely corner lot is only a short walk or drive to water access. This waterfront neighbourhood of prestigious homes offers a shared ownership of 275 acres and over 4 km of waterfront on Sandy and Bald lakes. Enjoy lake access by association, woodland trails, picnic areas, boat ramp, beach and your own dock spot. Close to the lovely town of Buckhorn with all the amenities you will need. Located on a township road and school bus route. What a perfect escape from the city. There is no lake view from this property (id:61423)
Royal LePage Frank Real Estate
730 The Glen Road
Kawartha Lakes (Mariposa), Ontario
Discover this immaculate 3-bedroom, 2-story home outside of Woodville, ideally situated on a picturesque acre ravine lot with stunning views of trees and fields. The interior offers a practical layout designed for comfortable living. The main floor features a welcoming, spacious foyer that leads to separate living and dining rooms. The kitchen, with its walkout to the back deck, overlooks the backyard and is conveniently located near a powder room and laundry area off the side entrance. Upstairs, the generous primary suite includes an attached room, perfect for a nursery, expansive closet, or future ensuite. Two additional spacious bedrooms provide ample space for a family. The lower level boasts a man-door walkout, storage, and a cozy finished area, ideal for a recreation room. Outside, the property is enhanced by a durable steel roof and a mobility ramp. Opportunities to own a property like this are truly rare! (id:61423)
Affinity Group Pinnacle Realty Ltd.
14 Oriole Road
Kawartha Lakes (Fenelon Falls), Ontario
Experience the pinnacle of lakeside living in Fenelon Falls with this meticulously renovated bungalow on Cameron Lake. Ideal for those that want an intown waterfront, this home offers tranquility and elegance in every detail. Step inside to a bright, open entrance that leads to an expansive sunroom, where large gable windows invite abundant natural light and reveal panoramic lake views. The main floor thoughtfully blends modern style with classic charm, featuring three bedrooms and one and a half bathrooms.Outside, enjoy stunning sunsets from the deck, or take advantage of the convenient location. A short trip by car or boat will lead you to the town center, offering a variety of restaurants, shops, and entertainment. For water enthusiasts, explore the Trent Severn Waterway. The waterfront is perfect for swimming, with a clean, mixed gravel/sand bottom off the dock. Practical amenities include a dry boatslip with a marine rail for your watercraft and a detached 20x20 garage. This exceptional waterfront property is more than just a home; its a gateway to an unparalleled lakefront lifestyle. Create lasting memories in this spectacular residence, where every day feels like a vacation. Quick closing is available, making your dream of lakeside living a reality sooner. (id:61423)
Affinity Group Pinnacle Realty Ltd.
170 Charlotte Street
Peterborough (Town Ward 3), Ontario
Restaurant or Retail in central downtown location and close to all downtown amenities. Approximately 1,110 square feet of space on the main level with a full basement. Ideal location for beautifully equipped and licensed restaurant in downtown Peterborough. Overhead door overlooking Charlotte Street allows for an open air dining experience. A high traffic location with ample parking close by, large student population and plenty of foot traffic. This is great location for eat in, take out, a sports or theme bar. Great potential for casual dining, fine dining or buffet. Well equipped kitchen with hood and fire suppression system. Any existing restaurant equipment and fixtures to be negotiated separately. Additional rent estimated to be $9.00 per square foot with utilities in addition. Landlord may be able to provide 2 parking spaces at the rear. (id:61423)
Century 21 United Realty Inc.
