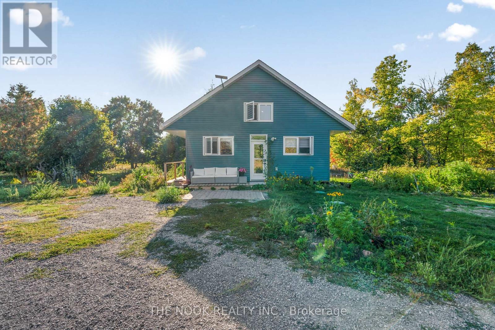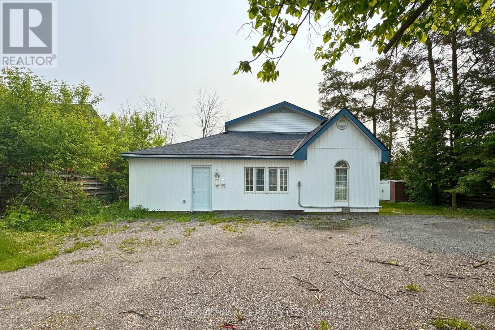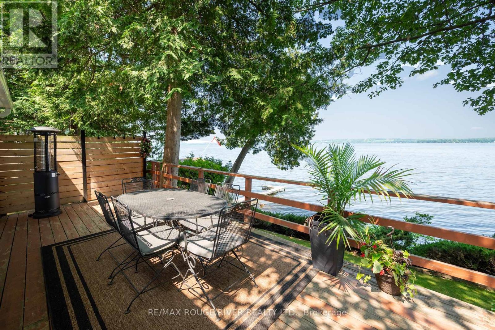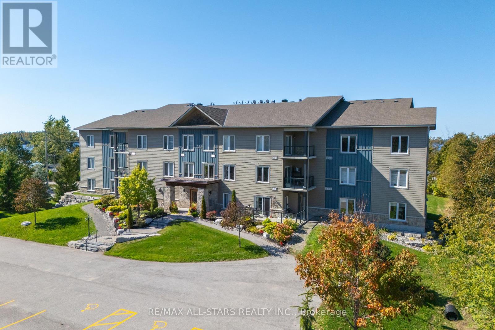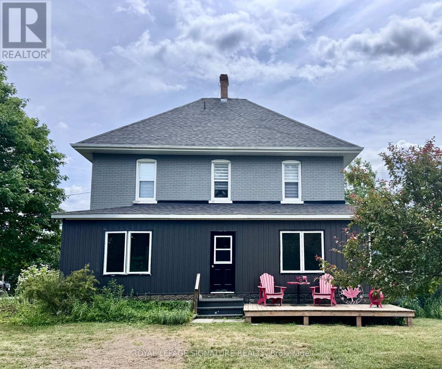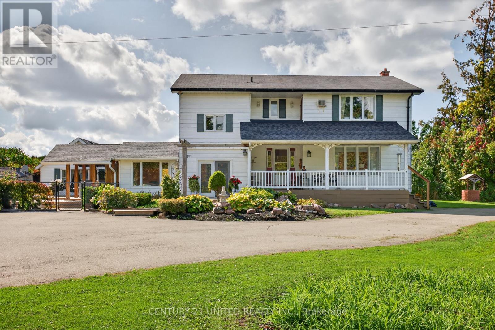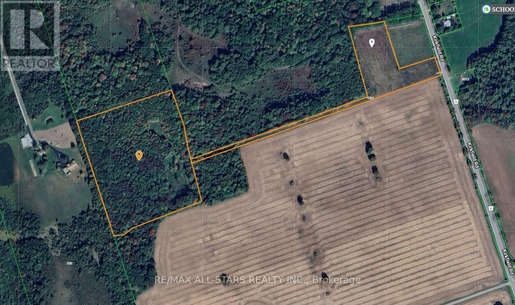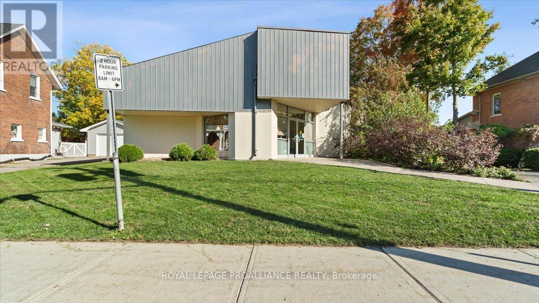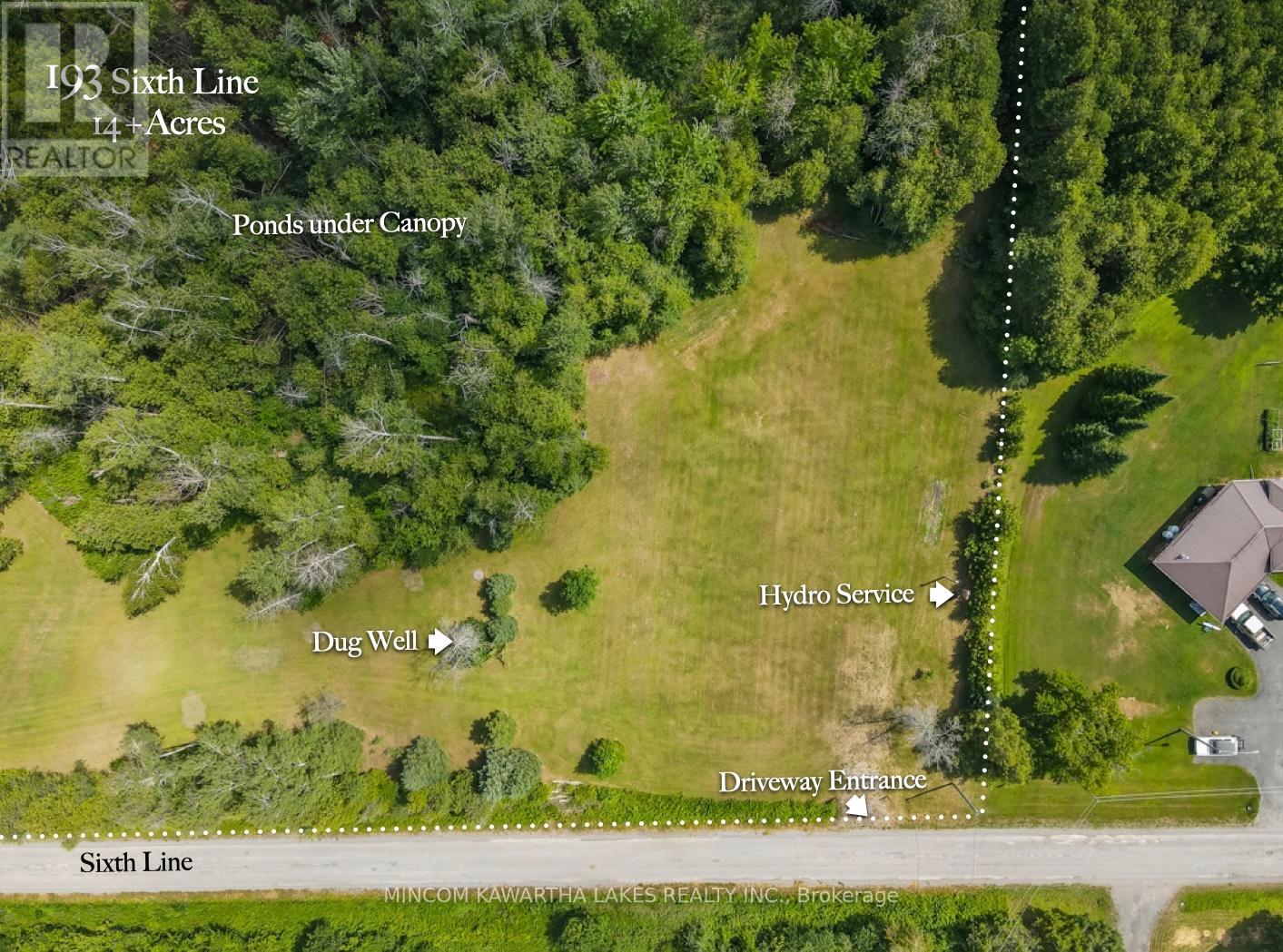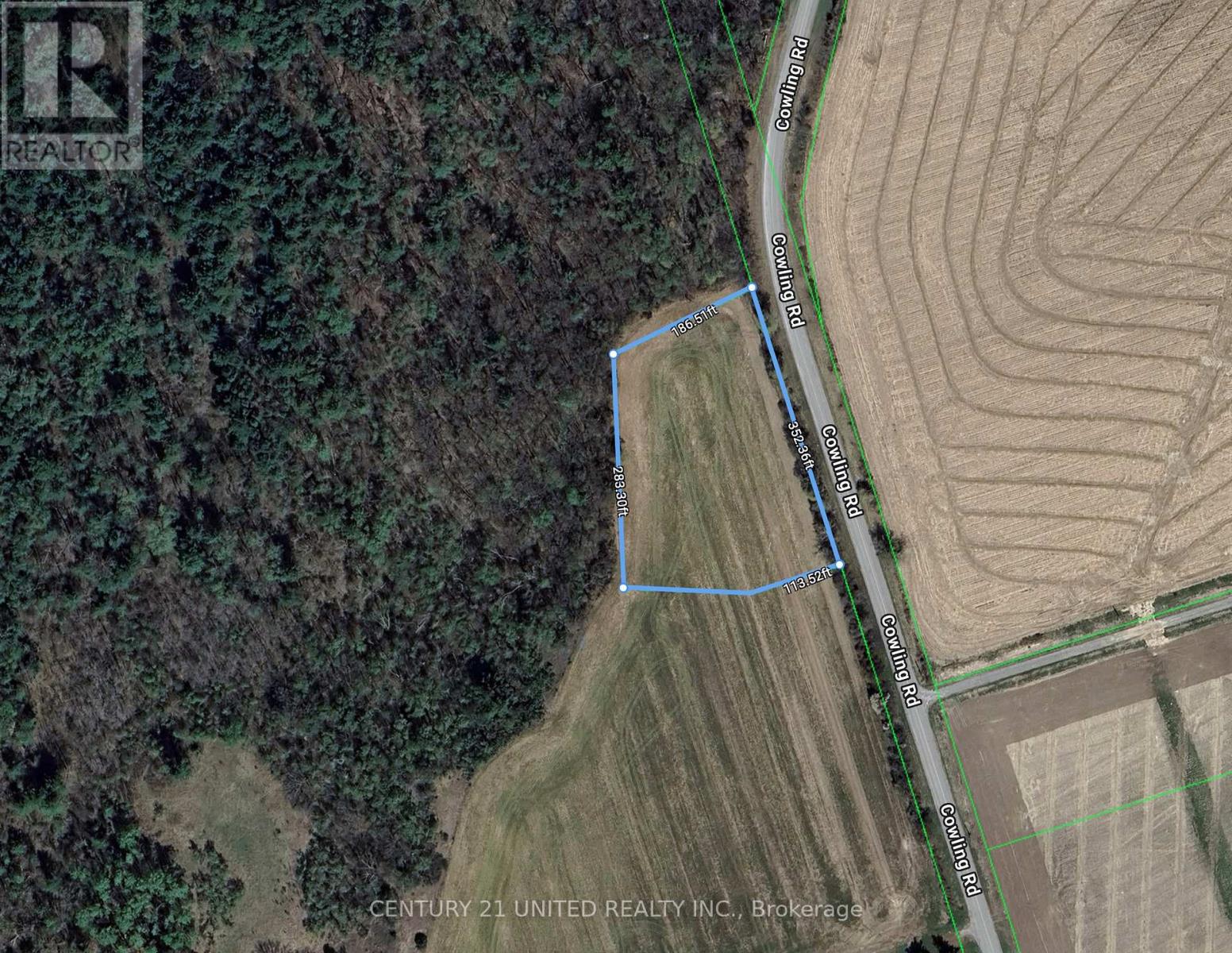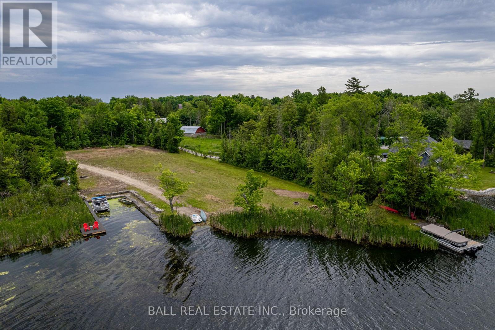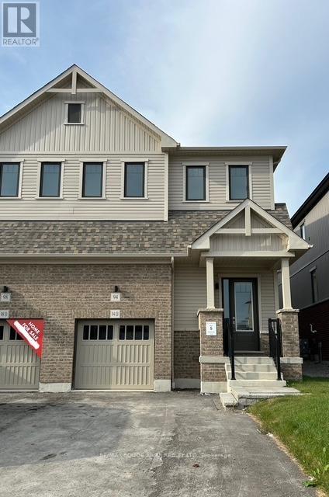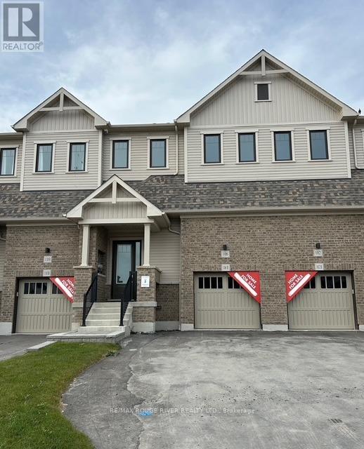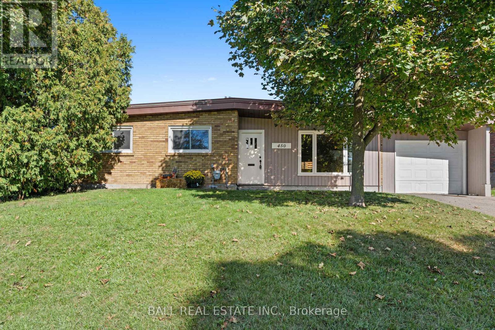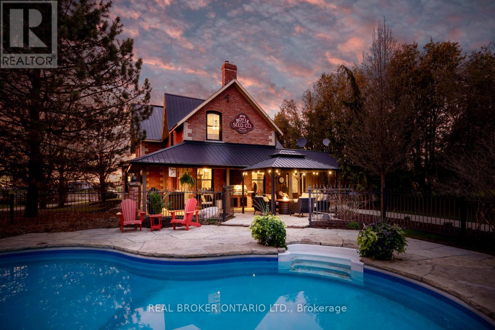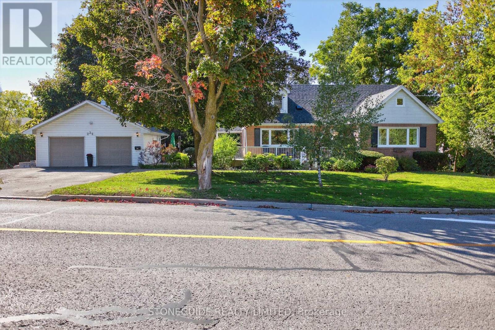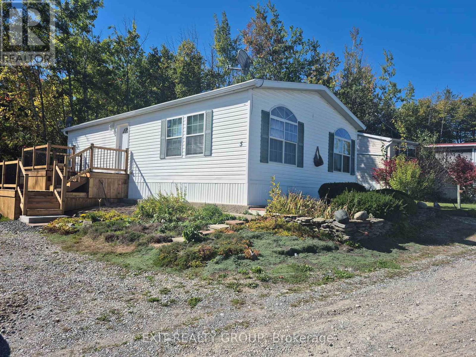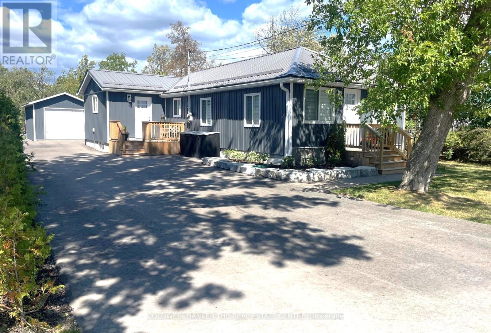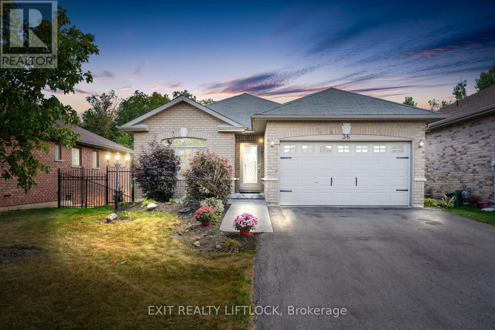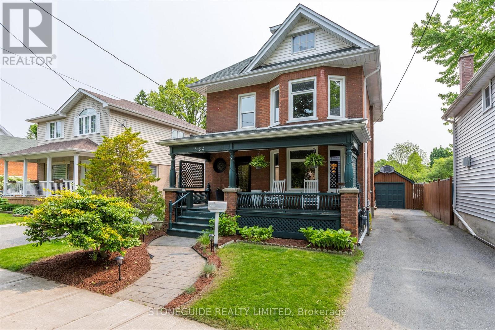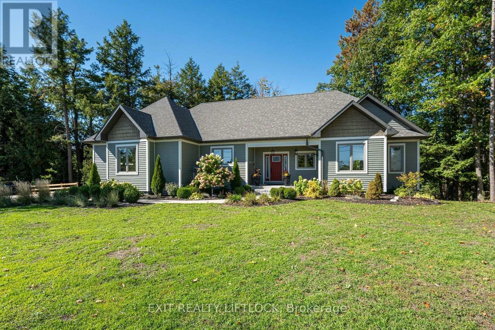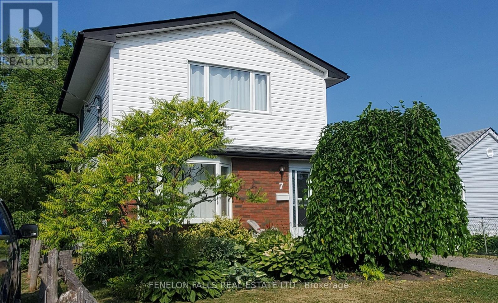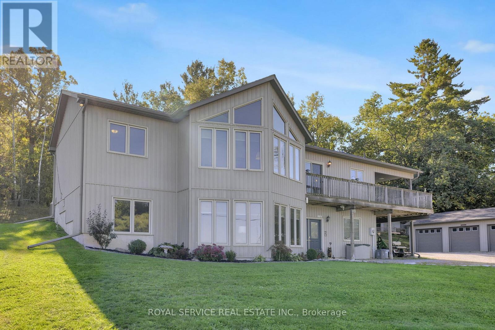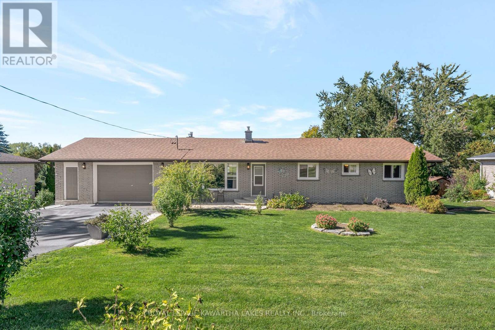46 Mcguire Beach Road
Kawartha Lakes (Carden), Ontario
Welcome To 46 McGuire Beach Road, A Captivating Haven Where Nature's Magnificence Meets Contemporary Living. This Custom-Built, 2 Bedroom Residence Is A Masterpiece Of Modern Renovation, Enveloped In The Tranquility Of Over 55 Acres Of Pristine Land. Experience The Perfect Harmony Of Open, Workable Land, Lush Forests, And Serene Water Features, All Teeming With Vibrant Wildlife Right At Your Doorstep. The Home, Set Back From The Road, Offers Unparalleled Privacy And Peace, With Fish-Stocked, Spring-Fed Ponds Adding To The Picturesque Landscape. Every Window, Including Those In The Loft With Its Awe-Inspiring Cathedral Ceilings, Frames Breathtaking Sunrise And Sunset Views, Making Each Moment A Visual Delight. This Rare Gem Boasts Dual Road Frontages And Is Just A Stone's Throw From The Trent-Severn Waterway, Complete With A Natural Spring. While This Paradise Feels Worlds Apart, Essential Amenities Are Conveniently Located Within A Ten-Minute Radius, Ensuring You Enjoy Both Seclusion And Accessibility. Embrace This Unique Opportunity To Bring Your Vision To Life In A Place That Promises Serenity And Splendor. (id:61423)
The Nook Realty Inc.
88 Albert Street S
Kawartha Lakes (Lindsay), Ontario
Duplex within walking distance to Fleming College! This versatile property offers excellent income potential and is perfect for investors or those looking to enter the rental market. The main unit features a spacious common area, full kitchen, in-unit laundry, one 4-piece bath, one 3-piece bath, and four generously sized bedrooms, ideal for student housing. The second unit, accessed from the front, is a cozy bachelor with its own private 3-piece bath. Set on a large lot with ample parking and a spacious yard, this property combines functionality and convenience. Whether you're expanding your investment portfolio or looking for a smart live-in/rent-out option, this duplex is a must-see! (id:61423)
Affinity Group Pinnacle Realty Ltd.
200 - 5248 King Road
Hamilton Township, Ontario
Exceptional waterfront living awaits at OakWinds on Rice Lakes sought-after south shore. With 123 ft of clean, level shoreline, this property is designed for family gatherings, outdoor adventure, and sunset views that never disappoint. Two fully separate cottages one a renovated, four-season retreat with modern heat pump comfort, the other a charming three-season guest cottage with bath plus a bunkie loft and detached workshop create space for everyone. Outdoors, enjoy the expansive lawn, towering oaks, firepit, and new 60-ft aluminum and cedar dock ($15,000). Featuring an artesian spring well, standard septic, and accent lighting throughout, OakWinds is turnkey for today and a legacy for generations. Whether as a year-round residence, multi-family getaway, or income opportunity with Airbnb potential, this is a rare chance to own prime Rice Lake waterfront with breathtaking sunsets and unobstructed views. (id:61423)
RE/MAX Rouge River Realty Ltd.
308 - 94 Francis Street W
Kawartha Lakes (Fenelon Falls), Ontario
Welcome to this beautifully maintained and generously sized condo unit located in one of the area's most desirable neighbourhoods. Featuring an open-concept layout, the kitchen seamlessly flows into the living and dining areas, offering an ideal space for entertaining or relaxing. Step out onto the private balcony and enjoy breathtaking views of Cameron Lake. This bright and airy unit offers three spacious bedrooms and a well-appointed 4-piece main bathroom. The primary bedroom is a true retreat, complete with a 3-piece en-suite and a large walk-in closet. Enjoy the convenience of in-suite laundry located in the utility room, equipped with a stackable washer and dryer. Built-in shelving off the kitchen provides plenty of additional storage space. Crown moulding and laminate flooring run throughout the unit, adding a touch of elegance and continuity. Don't miss this opportunity to own a large, move-in ready condo in a prime location close to all amenities and natural beauty. (id:61423)
RE/MAX All-Stars Realty Inc.
31 Blue Bay Lane
Kawartha Lakes (Fenelon), Ontario
Introducing this stunning 2500 sq ft solid brick farm house, nestled on a picturesque 1.5 acre property with 34 feet of waterfront on the highly desirable Cameron Lake on the Trent Severn waterway. The charming residence offers a tranquil retreat with it's weed-free sandy wade in beach & private dock, providing the perfect setting to indulge in lakeside living. Step inside this fully renovated gem, where modern upgrades seamlessly blend with the farmhouse charm. The spacious interior boasts 5 bedrooms, 2 baths, providing ample space for family and guests. The newly updated eat-in kitchen is a culinary enthusiast's delight, featuring stainless steel appliances, stylish cabinetry & a functional layout that is both practical & aesthetically pleasing. The bathrooms have been tastefully upgraded, showcasing a clawfoot tub & separate shower, offering a luxurious escape. The highlight of the house is the expansive living, family room combo thats a true entertainers dream. With it's generous size, open concept and propane fireplace, this space creates a warm & inviting atmosphere for gatherings & memorable moments. Indulge in the multiple walk outs to several decks & a winterized wrap around porch that is drenched in natural sunlight with breathtaking views. The property also features a separate barn, which includes an oversized entertainment room where you can watch movies from the projector & screen, play video games or hang out by the custom raw edge wood bar, & garage parking space. To top it of, the property welcomes you with custom iron gates that lead to the gardens & a well-maintained landscape, adding to the overall appeal & privacy of the property. This exceptional brick farm house offers a unique opportunity to embrace both the tranquility of lakeside living & the charm of a fully renovated farmhouse. Don't miss the chance to make this your dream home. Minutes from beautiful Fenelon Falls, shopping, restaurants, groceries & LCBO. Many updates see attachment. (id:61423)
Royal LePage Signature Realty
4322 Hwy 7
Kawartha Lakes (Emily), Ontario
Lovely 17 acre hobby farm loads of country charm, FULLY PAVED DRIVEWAY WITH CIRCULAR TURN AROUND private your own barn and garage converted into a man cave with hydro and water, this property backs onto the Trans CANADA TRAIL, PLUS YOU HAVE YOUR OWN WALKING TRAIL ON THE PROPERTY, THE BARN HAS ITS OWN HYDRO AND WATER AND ROOM FOR 4 HOURSES AND HAS A TACK SHOP, BEAUTIFUL GROUNDS, THE HOME IS BRIGHT AND CHEERY. LOTS OF ROOM FOR A LARGE FAMILY. KITCHEN HAS 2 OVENS AND A TRASH COMPACTOR, LARGE CENTRE ISLAND, LOT OF WORKING SPACE, FAMILY ROOM WALKS OUT TO A COVERED DECK WITH A HOT TUB, COME HAVE A LOOK. YOU WON'T BE DISAPPOINTED. LOTS OF FEATURES. ONLY MINUTES TO PETERBOROUGH AND LINDSAY. EASY ACCESS TO TORONTO. (id:61423)
Century 21 United Realty Inc.
1561 Kirkfield Road
Kawartha Lakes (Eldon), Ontario
Excellent opportunity to own a picturesque 21.96-acre (per Geowarehouse) property located just south of Kirkfield with approximately 147.5 feet of frontage along Kirkfield Rd. This property offers endless opportunities and would make an ideal location to build your dream home/estate. (id:61423)
RE/MAX All-Stars Realty Inc.
27 Doxsee Avenue N
Trent Hills (Campbellford), Ontario
Prime Central Location in Business area in Campbellford. This 4432 sq. ft building with a spacious retail area with potential for Residential/Office space. Portion of building has vaulted ceilings. Interior also offers 4 baths, 2 oversized kitchens including dining area. 2 Forced air gas furnaces and central air. Great Store Front Visibility. Structure on Grade Level with no steps, fully handicapped accessible. Rear double doors for loading with ease, plus 3 additional entrances. Separate entrance to fully fenced rear with patio/pergola, a great outdoor space for staff or residents. Storage shed. Parking for 9 vehicles at rear. (id:61423)
Royal LePage Proalliance Realty
193 Sixth Line E
Otonabee-South Monaghan, Ontario
Lovely 14+ acre property with a mix of bush, some hardwood, trails throughout property, pond. Area cleared and ready to build. Hydro is in. Dug well. Culvert into property. Proposed home building plans available. Managed Forest Plan in place keeping taxes low. Terrific location. Close to HWY 115/35/407 for Commuters. (id:61423)
Mincom Kawartha Lakes Realty Inc.
0 Cowling Road
Alnwick/haldimand, Ontario
Beautiful lot surrounded by farm land and forest. Conveniently located Roseneath, 16 minutes to the 401! (id:61423)
Century 21 United Realty Inc.
0 Mill Line Road
Trent Lakes, Ontario
Welcome to Mill Line Road, located on a 4-season municipal road in the Kawarthas and only 5 minutes from the scenic town of Bobcaygeon! Offering a 27-acre waterfront lot on Pigeon Lake, part of the Trent Severn Waterway and on a chain of five lakes without locks. Some wetlands exist here and nature lovers will feel this is truly a paradise property. As you enter the winding driveway, you will be impressed by the beautiful mature trees giving you privacy and peace from the main road. Then arrive at a large, level clearing where you would build your dream home looking out over Pigeon Lake onto you very own island while enjoying the most beautiful western sunsets that will build a lifetime of memories. Property has a drilled well, boat launch and a large stone boat slip. Located in an area of prestigious year-round new homes and a 3-minute walk down the road to a golf course. Don't miss out on this unique opportunity of escaping the hustle and bustle of daily life and enjoy the blissful joys that Kawartha Lakes has to offer!! (id:61423)
Ball Real Estate Inc.
94 Ziibi Way
Clarington (Newcastle), Ontario
Beautiful end unit! Incredible layout with separate entrance to basement apartment from front foyer! Whether you're a 1st time buyer looking to off-set your mortgage payments with rental income, or have a family member who prefers their private space, or you're a savvy investor, this is the property for you! Move in ready & comes complete with 2 kitchens, 2 stainless steel appliance packages, 2 laundry rooms. Separate gas metres, hydro metres, electrical panels, programable thermostats & doorbells. Enjoy smooth 9 foot ceilings, over sized windows, high end vinyl flooring, quartz counter tops & frameless shower doors throughout. Walk in closets in every bedroom. Walk in shower & double vanity in ensuite. Gas line BBQ hook up on back deck. Fabulous location near 401, 35/115 & GO Station car pool lot for easy commuting. Minutes to rec centre, skatepark, marina & lake. 7 year Tarion Warranty. Freehold townhome - no condo fees. 1st time buyers may be eligible for HST rebate of 13%!! (id:61423)
RE/MAX Rouge River Realty Ltd.
106 Ziibi Way
Clarington (Newcastle), Ontario
Fabulous layout with separate entrance to basement apartment from front foyer! Whether you're a 1st time buyer looking to off-set your mortgage payments with rental income, or have a family member who prefers their private space, or you're a savvy investor, this is the property for you! Move in ready & comes complete with 2 kitchens, 2 stainless steel appliance packages, 2 laundry rooms. Separate gas metres, hydro metres, electrical panels, programable thermostats & doorbells. Enjoy smooth 9 foot ceilings, over sized windows, high end vinyl flooring, quartz counter tops & frameless shower doors throughout. Walk in closets in every bedroom. Walk in shower & double vanity in ensuite. Gas line BBQ hook up on back deck. Great location near 401, 35/115 & GO Station car pool lot for easy commuting. Minutes to rec centre, skatepark, marina & lake. 7 year Tarion Warranty. Freehold townhome - no condo fees! 1st time buyers may be eligible for HST rebate of 13%!! (id:61423)
RE/MAX Rouge River Realty Ltd.
450 Rosedale Avenue
Peterborough (Town Ward 3), Ontario
Welcome to 450 Rosedale Avenue, a charming 3-bedroom, 1-bathroom home in Peterborough's sought-after west end. Freshly updated from top to bottom, this property offers an inviting blend of comfort and convenience. Step inside to discover all-new flooring and a soft, neutral palette of brand-new paint that creates a bright, cohesive feel throughout. At the heart of the home is a completely new kitchen - modern cabinetry, sleek counters and contemporary finishes make meal prep a pleasure. The spacious living and dining area is filled with natural light from large windows, providing a warm setting for gatherings or quiet evenings. Three well-proportioned bedrooms are complemented by a stylish, freshly updated bathroom. An attached garage adds everyday practicality, while the unfinished lower level presnets abundant storage and future potential for additional living space. The location is exceptional and places you just steps from the hospital and only mintues from shopping, restuarants, schools, and transit. Outside the private yard offers plenty of room to relax, garden or entertain in a peaceful neighbourhood setting. Whether you're starting out, downsizing or looking for a turnkey family home, 450 Rosedale Avenue delivers modern updates, a welcoming layout and a quiet west-end lifestyle - all ready for you to move in and enjoy. (id:61423)
Ball Real Estate Inc.
832 Highway 7a
Kawartha Lakes (Manvers), Ontario
Step into timeless elegance, with this beautifully restored, circa-1850 estate, offering approx 2,873 sq ft of thoughtfully updated living space while preserving rich historical details. Situated on a beautifully landscaped approx 1.9 acre lot with a circular driveway, the home welcomes you with a charming covered front porch and a peaceful back porch, perfect for relaxing. Inside, features abound including wide wood trim, ornate staircase embellishments, vintage door handles, & a stunning stained glass window above the front door - all meticulously maintained. Upstairs, wide-plank wood flooring adds rustic character to all 4 good-sized bdrms. The updated kitchen is the heart of the home, featuring quartz counters, a tasteful tile backsplash, stainless steel appliances, and a large pantry cupboard. It flows effortlessly into a generous-sized dining room with a shiplap accent wall and walk-out to the porch, ideal for entertaining. The living rm offers built-in shelving and classic wainscoting, while a separate family rm, with a custom b/i desk can serve as a cozy retreat or a home office. Main floor laundry rm includes ample cabinetry and a walk-in closet. The primary bedroom boasts two walk-in closets, a 3-piece ensuite, and a private stairway to the main level. A quaint bench seat in the upper hallway adds a cozy, storybook touch, ideal for quiet moments or reading by the window. Outside, enjoy an in-ground pool surrounded by wrought iron fencing, landscaping, and a flagstone patio area. The heated, 3-car garage includes an epoxy floor and a finished loft for extra living space & storage. With recent upgrades including furnace(2022), AC(2025), HWT(2023), newer windows (most updated in the last 4 yrs), plus dependable metal roofing, this exceptional home offers classic beauty with modern reliability. This one-of-a-kind property is more than a home brimming with historic beauty & modern comforts, it offers a lifestyle of charm, convenience & sophistication. (id:61423)
Real Broker Ontario Ltd.
239 Rogers Street
Peterborough (Ashburnham Ward 4), Ontario
Here's a rare find. An East City charmer on a well treed 88' x 178' private lot. Offering move in convenience, this 3 bedroom home offers immediate occupancy. The main level offers an open concept feel with spacious eat in kitchen with work island, formal LR with cozy gas fireplace (hardwood under carpet) a newly updated 3 pc bath with laundry and third bedroom now used as a den. 2 large bedrooms on upper level, both with hardwood under carpet and a 3 pc bath with air message soaker tub. Primary enjoys a walk in closet and the second bedroom offers an unfinished bonus room above the living room. Lower level offers above grade windows in the rec room complete with gas woodstove, a 4th bedroom, 3 pc bathroom and walk up from the laundry. The detached garage was built in 2001. Some of the many updates include shingles '18, MF bath in '23 as well as windows and eave troughs. The wrap around porch offers a place to unwind and enjoy the community feel of East City. (id:61423)
Stoneguide Realty Limited
5-152 Concession Road 11 W
Trent Hills (Hastings), Ontario
This modular home in Valleyview Estate offers year-round comfort and privacy with its well-insulated construction, open layout, and scenic views of Trent's rolling hills. Featuring a spacious living area, a primary bedroom with ensuite, a guest suite, functional mudroom, and a practical kitchen. New countertop will be installed along with some new windows, also new front and back deck with low rising steps. This unit has no neighbours behind, making it ideal for peaceful living. Move in and enjoy ... life. (id:61423)
Exit Realty Group
55 Prince Street W
Kawartha Lakes (Bobcaygeon), Ontario
In-town gem in the heart of Bobcaygeon! This fully renovated bungalow (2023 -to the studs) offers the best of modern living with the charm of small-town life. On town water and sewers. Walk to Kawartha Dairy, concerts in the park, yoga by the Locks, shops, and restaurants. Inside, you will find an open-concept layout with pot lights throughout, fresh drywall, no carpets, and tasteful grey-and-white décor accented by a shiplap feature wall. The brand-new kitchen boasts stainless steel appliances, a wine fridge, stone and subway tile backsplash, farmers sink, pot drawers, spice pullouts, pantry, and loads of cabinet and counter space. Two updated full bathrooms, custom blinds, and all new Craftsman-style interior and exterior doors add style and function. Originally a 3-bedroom, the home could easily be converted back if desired. The spacious primary bedroom features double closets and French doors leading to a private sundeck. Outdoors, professional landscaping surrounds the property with armor stone perennial gardens, 7 new Blue and Serbian spruce trees for privacy, and a stunning Eramosa stone patio and walkway. Enjoy new decks, a fully fenced yard, and a freshly paved driveway with space for up to 12 vehicles. A single garage with hydro provides extra utility. Recent upgrades also include a metal roof, updated siding, windows, crawl space spray foam, and more. Great home for avid boaters being a 2 min walk to the Trent Severn Waterway. Keep your boat at a local marina, also walking distance. Suitable for young family or retired couple. Pet friendly with fenced yard with 2 gates. Great Neighbours. This spectacular home combines walkable convenience with thoughtful updates, making it a rare find in sought-after Bobcaygeon. Flexible closing - from 30 days to early spring. (id:61423)
Coldwell Banker The Real Estate Centre
36 White Hart Lane
Trent Hills (Hastings), Ontario
Welcome to this like-new brick bungalow in the heart of Hastings, a quiet and welcoming retirement community just steps from the river and village amenities. Ideal for downsizers, this home offers low-maintenance living in a peaceful setting with rare privacy, backing onto mature woods. Inside, you'll find a practical, comfortable space with an eat-in kitchen that opens to a cozy living area a modest-sized spot perfect for relaxing or enjoying a quiet evening. Sliding doors from the main level lead to a walkout patio, where you can take in the surrounding greenery and enjoy the calm of nature. The finished basement also includes a walkout, leading to a private hot tub nestled beneath the trees a secluded retreat for year-round relaxation. A double-car garage adds convenience with room for both parking and storage. With two walkouts, manageable square footage, and a rare wooded backdrop, this home is a great fit for those looking to simplify without giving up comfort or a connection to nature. Whether you're into riverside walks, fishing, or simply enjoying small-town charm, this move-in-ready bungalow offers a peaceful and welcoming place to call home. (id:61423)
Exit Realty Liftlock
454 Mark Street
Peterborough (Ashburnham Ward 4), Ontario
Situated in highly sought after East City, this beautiful 2 and a half story century home offers charm and character plus modern conveniences and updates and offers 4 bedrooms and 2.5 baths with detached garage. The gorgeous lot with a heated salt-water pool offers entertainment and fun. A covered front porch leads you inside to a beautiful main floor featuring a living room, dining room, kitchen with newer appliances and a lovely family room with a gas fireplace and sliding doors to your backyard oasis. The charming staircase takes you to the second story which offers 3 bedrooms, an updated bath and a den/family room and has new hardwood flooring throughout this space. The 3rd storey offers a private primary bedroom and bathroom with vaulted ceilings - the perfect place to unwind at the end of the day. This spacious and lovely home is within walking distance to restaurants, shopping, trails and downtown as well as providing easy access to the highway. Please see Attachments for a complete list of improvements and upgrades. Pool has been professionally closed for the season. (id:61423)
Stoneguide Realty Limited
404 County Road 4
Douro-Dummer, Ontario
Welcome to this stunning 4,000+ sq ft custom-built executive home, perfectly positioned just minutes from the city on a year-round hardtop road. Tucked into over 3+ acres of mature forest, this property offers incredible privacy, space, and views of a ravine and creek - a true nature lovers paradise. Step inside and be immediately drawn to the serene forest backdrop. The open-concept main floor features a chefs kitchen with custom cabinetry, large center island, formal dining area, cozy living room with fireplace featuring 13ft vaulted ceilings, and beautiful 3-season sunroom with access to the upper deck.The primary suite includes a walk-in closet and a 5-pc ensuite. Two additional spacious bedrooms, a full bath with tiled glass shower, and a large mudroom/laundry room with garage access complete the main level.The walk-out lower level is filled with natural light from floor-to-ceiling windows and offers exceptional flexibility: 4th bedroom, office (plumbed for wet bar/kitchenette), family room with fireplace, kids zone, games room (potential 5th bedroom), 3 pc bath and a 500+ sq ft fitness area, all with access to a covered patio. A true multi-generational layout, this home is ideal for families, professionals, or those looking for peaceful living with city convenience. Includes an oversized 2.5 car garage and ample parking. Quality finishes throughout, breathtaking views from every room including deer in your own backyard, and endless possibilities inside and out! (id:61423)
Exit Realty Liftlock
7 James Street
Kawartha Lakes (Lindsay), Ontario
This unique split level in Lindsay is a perfect set-up for large families, muti-generational living or live here with privacy and rent rooms to help with expenses. A beverage center with fridge and sink in the spacious living room plus door to kitchen lets you maintain privacy from the back of the house with 3 more bedrooms giving a total of 5 bedrooms above grade and two large, full bathrooms. A flex room on the lower level could be a sixth bedroom, or family/playroom/media room/private office. Lots of good storage in 4 foot high and dry crawl-space. Newly refurbished throughout with many upgrades. Move in ready on quiet street near Lindsay Boys and Girls club and college, just a few blocks from downtown. Immediate possession! (id:61423)
Fenelon Falls Real Estate Ltd.
165 - 5127 Halstead Beach Road Road
Hamilton Township, Ontario
Set on a large lot in Hamilton Township, this custom-built bungalow with a fully finished walkout lower level offers deeded water access to Rice Lake and stunning lake views from both floors! Inside, the sun-filled main level features a spacious living room with vaulted ceilings, floor-to-ceiling windows, and hardwood flooring. The well-appointed kitchen offers plenty of storage, a breakfast bar, and has a thoughtful design that takes full advantage of the breathtaking lake views. This level also includes 3 bedrooms, a 4-piece bath, and a convenient 2-piece bath with laundry. The newly finished lower level (2024) with in-floor heating and a handy stairlift expands your living space with a bright family room framed by floor-to-ceiling windows, a spacious bedroom (currently used as an office), a 3-piece bath, and a large craft room with French doors that could easily adapt to your needs. A generous workshop rounds out the level, making this space ideal for hobbies or storage. With its private walkout and flexible layout, this level presents excellent in-law suite potential. Step outside to enjoy the oversized wraparound covered deck, perfect for entertaining or simply relaxing while soaking in panoramic lake views and sunsets. The expansive lot provides room for family fun, while the massive 3-car garage with hydro offers abundant storage, workshop potential, or space for hobbyists. This home offers endless possibilities, perfect for multi-generational living, families with adult children, or anyone seeking a spacious retreat by the lake. All of this is just a short drive to Port Hope, Hwy 401, and all amenities while enjoying the peace and beauty of Rice Lake. Don't miss your opportunity to make this lakeview gem yours! (id:61423)
Royal Service Real Estate Inc.
9 Buckhorn Road
Kawartha Lakes (Fenelon), Ontario
Welcome to Snug Harbour, a beautiful waterfront community just minutes from downtown Lindsay! This well-maintained brick bungalow has been thoughtfully updated and offers plenty of space for family living and entertaining. The main floor features a bright living room, a functional kitchen that opens to a large sunroom with sweeping lake views, three bedrooms, and a full bath. Outside, you'll find a nicely landscaped yard, paved driveway, spacious deck, and an attached 1.5-car garage. The finished lower level adds even more living space with a large rec room, oversized bedroom, 3-piece bath, and laundry facilities. Residents of Snug Harbour also enjoy access to a community waterfront park, beach, and boat dock the perfect place to relax and enjoy lakeside living. (id:61423)
Royal LePage Kawartha Lakes Realty Inc.
