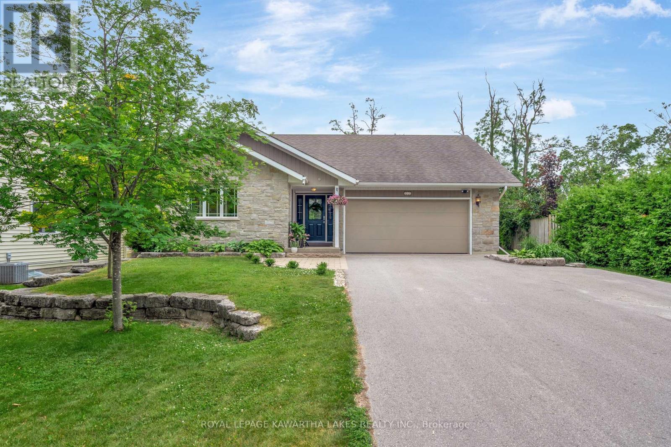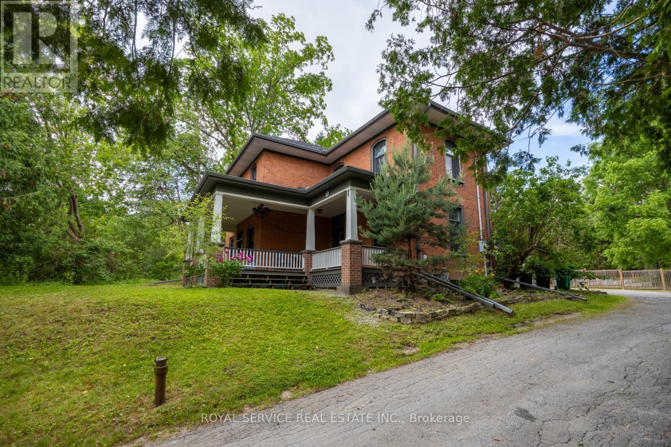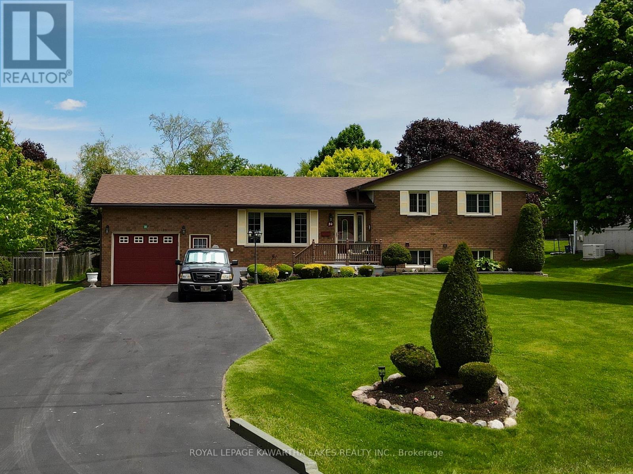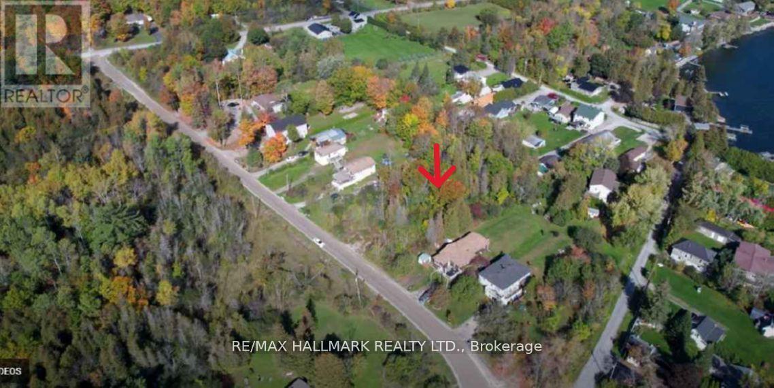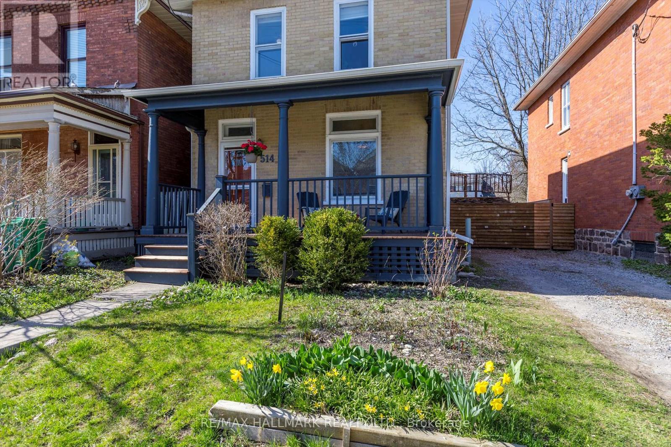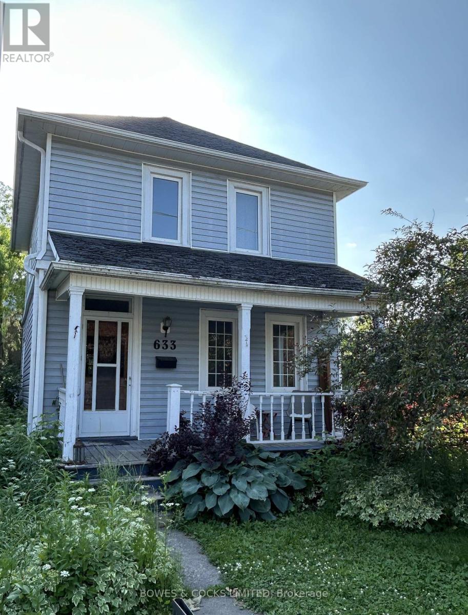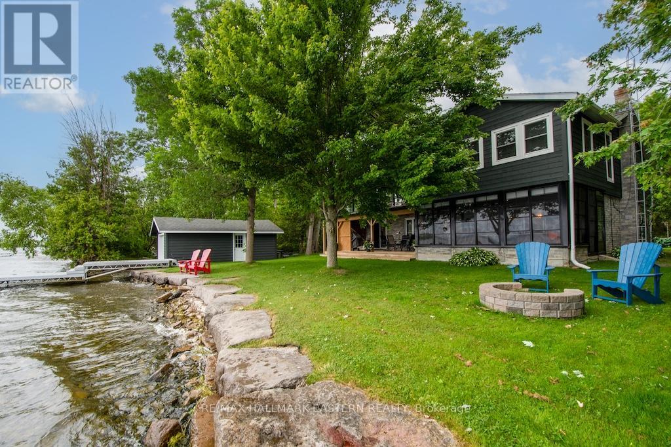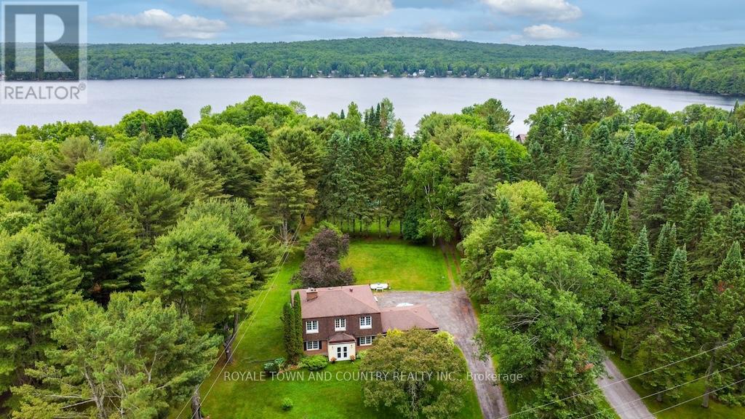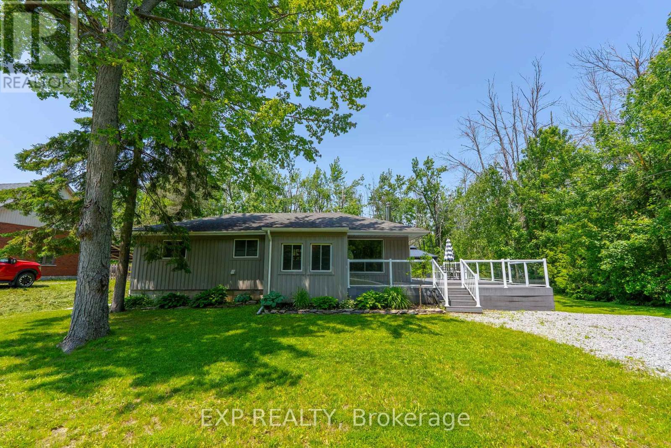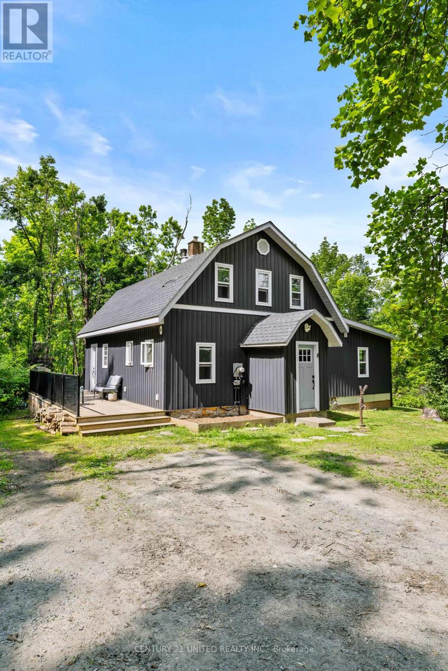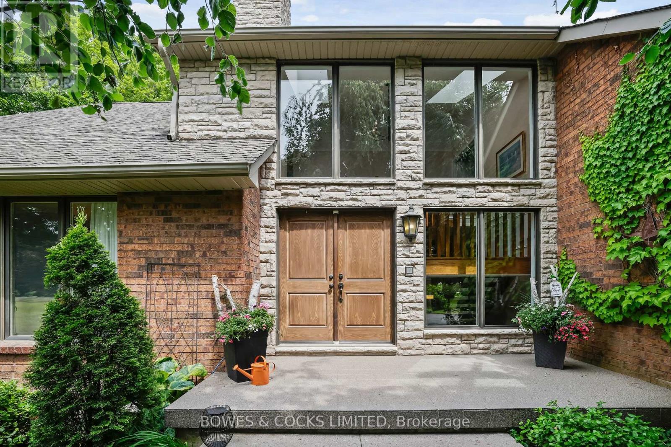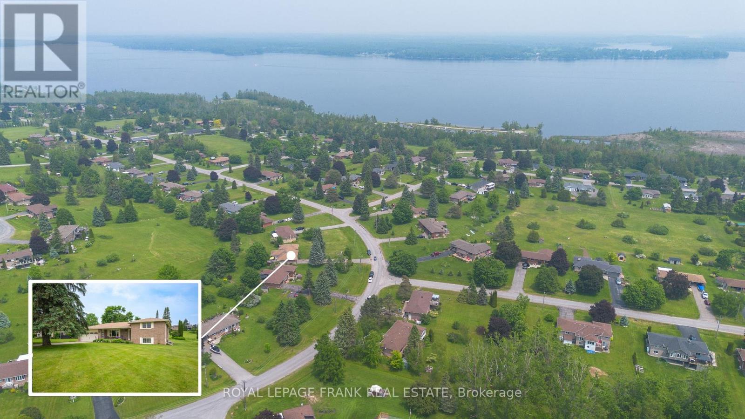113 Queen Street
Kawartha Lakes (Fenelon Falls), Ontario
So much to love about this 2 + 2 bedroom, 2 1/2 bath bungalow on quiet, tree lined, street in beautiful Fenelon Falls. This well maintained home has a Custom Kitchen with tons of solid wood cabinets, quartz countertops , centre island with breakfast bar, stainless steel appliances and is combined with large bright dining area. Huge living room has propane fireplace and two walkouts to you private back yard with new playground for the kids! Primary bedroom has walk-in closet and stunning new (2025) 4 pc ensuite bath as well as convenient laundry closet. Lower level has 9 ft ceilings throughout and provides ample space for the kids or also inlaw potential with walkout to 1 1/2 car garage. Two more good size bedrooms, 3 pc bath and tons of storage complete the package! Walking distance to the Farmers Market, Fenelon Beach & Park, Churches, Quaint Shops, Restaurants & Lock 34. Make that move to Fenelon Falls! (id:61423)
Royal LePage Kawartha Lakes Realty Inc.
47 Kawartha Heights Boulevard
Peterborough West (Central), Ontario
Escape to your serene hilltop retreat. This beautifully appointed century home boasts a unique blend of character and modern convenience, set on a sprawling 0.48-acre city lot with total privacy.Enjoy the perfect blend of relaxation and entertainment on your wraparound porch, completely shielded from the road. Inside, discover a gourmet chef's dream kitchen, spacious master suite with an alcove sink vanity, and the convenience of main floor laundry. Spacious bedrooms and principal rooms. Recent upgrades include a new asphalt roof (2023), windows and doors (2020), saltwater heated in-ground pool (2018), and a 2.5 car extra-deep 24' x 32' garage (2017). Other notable features include custom blinds, armor stone retaining wall, and spray foam insulation (attic, basement, and garage) for ultimate energy efficiency. Ideal west end location. Minutes to Hwy 115 and all amenities. Make this stunning home yours and experience the best of both worlds - historic charm and modern comfort. (id:61423)
Royal Service Real Estate Inc.
30 Grant Drive
Kawartha Lakes (Oakwood), Ontario
Step into a home that radiates warmth and care, lovingly maintained by its original owners for over 30 years. This 3+1 bedroom, 2 bathroom bungalow blends charm with thoughtful updates and flexible living space. The main level offers hardwood floors, a bright living room, and a spacious dining area. The kitchen features solid wood cabinetry and pantry storage, ideal for family meals. Step outside to a beautifully landscaped backyard with a large deck and a fully fenced yard for privacy. Downstairs, enjoy a fully finished rec room with a natural gas fireplace, an additional bedroom, a dedicated office space, and a den. A separate entrance adds potential for a home business or multi-generational living. Car lovers and hobbyists will appreciate the two garages: a 2.5-car garage at the front (16x24 ft) with high-clearance ceilings perfect for a hoist, and a second insulated, powered garage in the backyard. Recent updates include a new 200-amp panel (2025), electric water heater (2024), and two-year-old appliances. The primary bedroom has a wall-mounted heat pump for A/C (2021), while shingles and eaves (2015) with Green Shield protection and R40 insulation ensure year-round comfort. The home stays dry thanks to two sump pumps and is serviced by municipal water and septic. Bell Fiber internet makes working from home a breeze. Located in a quiet, family-friendly subdivision, this home is just a short walk to the Oakwood Community Centre, a 5-minute drive to the local public school, and only 15 minutes to shopping and healthcare in Lindsay. This is more than a house it's a home built on decades of love and care, ready for new memories. (id:61423)
Royal LePage Kawartha Lakes Realty Inc.
Lot 23 Lakeview Cottage Road
Kawartha Lakes (Bexley), Ontario
*Wow*Build-Ready Lot Near Balsam Lake - Permits & Plans Approved!*Welcome to a rare opportunity on picturesqueLakeview Cottage Road, just steps from the sparkling waters of Balsam Lake in the heart of the Kawartha Lakes*This beautifully treed vacantlot offers a peaceful and private setting on a quiet, year-round municipal road... the perfect place to bring your dream home to life!*Evenbetter, the property comes complete with approved architectural plans and building permits for a well-designed 1-storey, 3-bedroomresidential home with an attached garage, totaling approximately 1,500 sq ft*The home is designed for efficient gas heating, offering comfortand energy savings year-round*Skip the wait and start building right away... everything is in place to make your vision a reality!*Setapproximately 230 Ft deep, this lot is surrounded by nature while remaining close to conveniences*Public access to Balsam Lake is justminutes away, along with nearby marinas, hiking trails, golf courses, Balsam Lake Provincial Park and the charming communities of Coboconkand Fenelon Falls*Whether you're planning a seasonal escape or a year-round residence, this property offers location, privacy, and a ready-togobuilding package in one of cottage country's most desirable areas*Don't miss this turn-key opportunity to build your dream home by thelake!* (id:61423)
RE/MAX Hallmark Realty Ltd.
514 Bolivar Street
Peterborough Central (South), Ontario
Welcome to 514 Bolivar a charming family home on the edge of Peterborough's vibrant Avenues. The layout offers flexibility, with cheerful spaces that feel bright even on grey days. Off the front entry, you'll find a cozy office with custom floor-to-ceiling shelves and a big window overlooking the porch. French doors lead to the living room, or swap the layout to create a formal dining space the flow works either way. The eat-in kitchen at the back opens to a custom deck and pergola, perfect for summer evenings in the private yard. Original trim, doors, and hardwood floors blend beautifully with thoughtful updates. Upstairs has four bedrooms and a spacious 4-piece bath room for the whole family. (id:61423)
RE/MAX Hallmark Realty Ltd.
633 Downie Street
Peterborough Central (North), Ontario
Step into timeless charm with this delightful 2-storey home, built in 1921 and brimming with original character. From the moment you arrive, you'll be drawn to the inviting front porch perfect for enjoying your morning coffee or relaxing at the end of the day. This great home sits on a corner lot and offers a wonderful blend of vintage charm and practical updates. Inside, you'll find beautiful original wood trim and hardwood floors throughout, giving the home a warm and classic feel. The main floor features an open-concept living room flooded with natural light, ideal for both everyday living and entertaining. A separate dining room adds a touch of charm for family meals or hosting guests. The kitchen offers ample cupboard space and good work surfaces perfect for cooking and creating. Just off the kitchen, the main floor family room provides a fabulous bonus living space! It has lots of character and a gas fireplace, making it a perfect spot for relaxing during cooler months. A convenient side entrance adds to the home's functionality. Upstairs, you'll find three bedrooms, all featuring original wood flooring and large windows. A sizable linen closet provides excellent storage, and the 4-piece bathroom serves the upper level with charm and practicality. The basement offers fantastic storage space. The laundry is also located in the basement. The home is efficiently heated with a natural gas furnace, and the central air conditioning system was updated in 2021 for year-round comfort. Additional recent upgrades include roof shingles replaced on the house in approximately 2022 with durable 50-year shingles, offering peace of mind for decades to come. Outside, enjoy a manageable yard with a storage shed and parking for two vehicles. This charming property blends character and comfort, all in a welcoming and well-located package. Don't miss your chance to own a piece of history with this lovely home! This is a pre-inspected home. You Deserve To Live Here! (id:61423)
Bowes & Cocks Limited
135 Fire Route 72
Trent Lakes, Ontario
Prime waterfront Pigeon Lake. What a joy to visit this year round home which is nestled on the north east shore on the Trent System. Searching for a property with amazing sunset views, fantastic swimming, boating or fishing right off your newer R&J dock? This piece of paradise offers private serene setting, yet only 10 minutes to beautiful Bobcaygeon by boat or 15 minutes to Buckhorn or Ennismore by car. Your new retreat offers 3+ bedrooms, 2 1/2 baths, new kitchen, windows, doors, roof and so much more! If your wish list includes a boathouse with marine rail, decks overlooking the water with multiple walkouts, new screened in sunroom with amazing views, 2 1/2 car detached garage for your water toys you've found it! Watch the beavers, otters, loons frolic out front, or venture out your back door to the KLT trails and see the white tail deer along the way. So many more lovely features and upgrades to this gem. You can make your waterfront dream a reality and listen for the calling of the Loons! (id:61423)
RE/MAX Hallmark Eastern Realty
1304 North Shore Road
Algonquin Highlands (Stanhope), Ontario
Welcome to 1304 North Shore Road in scenic Algonquin Highlands! This spacious 4-bedroom, 2.5-bath home sits on almost an acre and offers deeded access to beautiful Beech Lake -- perfect for swimming, boating, or relaxing by the water. With the option to add your own dock, youll enjoy easy access to all the lake has to offer. The home features over 2000 sqft of living space, a 2-car garage, ample storage, and plenty of space for the whole family, making it ideal for year-round living or a four-season retreat. A rare opportunity to enjoy lakeside living with privacy, comfort, and convenience. (id:61423)
Royale Town And Country Realty Inc.
25 Bayview Estate Road
Kawartha Lakes (Verulam), Ontario
Turn-Key Waterfront Cottage Between Fenelon Falls & Bobcaygeon. Welcome to 25 Bayview Estates Road, a fully furnished, year-round cottage nestled in a tranquil waterfront community (28 members share the private beach) on scenic Sturgeon Lake, part of the Trent-Severn Waterway. Ideally located between the beloved Kawartha towns of Fenelon Falls and Bobcaygeon, this charming 3-bedroom, 1-bath bungalow offers a perfect blend of comfort, style, and the lakeside lifestyle. Set on a beautifully treed 100 x 150 ft lot, the property features outstanding outdoor living space: a-wraparound deck with glass railings, two patio areas for dining and relaxing, a lush backyard, and mosquito netted awning for shaded, bug-free enjoyment. A BBQ is also included, making entertaining effortless. Inside, this cottage is truly turn-key just bring your groceries. The open-concept eat-in kitchen overlooks the backyard, and the cozy living room is anchored by a propane fireplace for year-round comfort. A spacious foyer welcomes you in, and all furnishings, kitchenware, and linens are included for a seamless move-in experience. Just steps from a walk-in beach with a shoreline that is firm, shallow, and stoney-not rocky, and a short stroll to the community park and boat launch, you'll have full access to Sturgeon Lake and the Trent-Severn system. Plus, you're close to everyday essentials and amenities shopping, dining, and services are only minutes away.Nearby Amenities Include: Designated public schools: Langton Public School & Fenelon Falls Secondary School Local parks and beaches: McAlpine Park, Centennial Beach, and Tommy Anderson Park Recreation facilities: Bobcaygeon/Verulam Community Centre Emergency services within reach, including Ross Memorial Hospital in Lindsay. Whether you're looking for a full-time home or a weekend escape, this low-maintenance, amenity-rich property is your key to effortless lakeside living in the heart of the Kawarthas. (id:61423)
Exp Realty
8 Library Road
North Kawartha, Ontario
Welcome to your retreat in the North Kawartha's! Nestled just minutes from the region's most popular lakes and only 15 minutes from the charming village of Apsley, this inviting 3-bedroom, 2-batheroom home offers the ideal blend of comfort, convenience, and natural beauty. Step inside to find a bright, open-concept living space designed for family gatherings. The kitchen flows between the dining room and access to the outdoor entertainment area, making it perfect for entertaining family and friends. Each bedroom is cozy, providing peaceful sanctuary after a day of exploring the great outdoors. Outside, you'll fall in love with the private backyard oasis featuring a beautifully landscaped garden and a deck-perfect for summer barbeques, morning coffee, or stargazing on warm evenings. Whether you're looking for a year-round family home or a weekend getaway, this property offers the best of North Kawartha living. Don't miss your chance to own a piece of paradise close to lakes, trails, and all the amenities of Apsley. Book your private showing today! (id:61423)
Century 21 United Realty Inc.
3255 Pollard Road
Clarington, Ontario
Welcome to your dream estate a rare and stunning 10-acre retreat nestled in the heart of Clarington, backing onto the peaceful Wilmot Creek. This exceptional property offers the perfect blend of luxury, nature, and privacy, making it a true oasis. The grounds feature three serene ponds, one of which is fully stocked with fish, a ready to go vegetable garden, beautifully landscaped perennial beds, and an in-ground heated saltwater pool and hot tub for ultimate relaxation. The property is adorned with a variety of unique and mature trees, including pear, multiple apple varieties, medlar, peach, sour cherry and even a mulberry tree. A charming barn sits at the back of the property, fully equipped with hydro and water, horse stalls, a fenced bird enclosure, and 4-acres of invisible fence, ideal for hobby farming or equestrian use. The custom-built Halminen home features 2x6 construction, three fireplaces (two gas, one wood), an indoor sauna, and an elegant black walnut and butternut custom bar. Exquisite details are found throughout, including a stunning walk-in closet in the primary suite with custom shelving and shoe racks, multiple custom built fireplaces and a freshly renovated kitchen. Skylights in both the main home and the secondary carriage house, offer an abundance of light and life to an already lively home. The carriage house offers a deep 2-car garage or workshop and an upper-level living space perfect for hosting guests, a private studio, or an epic games room. Brimming with charm and character, this versatile bonus space features a bright conservatory, a dedicated winemaking room, a stylish 3-piece bathroom, and a stunning spiral staircase offering endless possibilities for how you'll enjoy every inch. Whether you're entertaining, relaxing, or exploring new opportunities such as revitalizing the vineyard at the far end of the property, this home supports every lifestyle. Quiet, private, and surrounded by nature this is more than a home; it's a lifestyle. (id:61423)
Bowes & Cocks Limited
383 Old Surrey Lane
Kawartha Lakes (Bobcaygeon), Ontario
Bobcaygeon - Nestled in the desirable waterfront community of Victoria Place, this well-maintained 2-bedroom, 2-bathroom side split offers the perfect blend of comfort ,functionality, and active adult living. Thoughtfully updated throughout, the home features a modern kitchen, refreshed bathrooms, and main-floor laundry with direct access to the garage from both the upper and lower levels of the home. The main level includes a living room, dining area, kitchen laundry and sunroom ideal for everyday living. The spacious lower-level family room features custom shutters and a cozy wood-burning fireplace, perfect for relaxing on cool winter evenings. A bonus sunroom with wall-to-wall windows provides a bright, inviting, relaxing and space to enjoy the natural surroundings year-round. Step outside to your backyard, complete with a patio, gazebo, and an oversized 4+ car driveway. As a resident of Victoria Place, you'll enjoy exclusive access to a private beach, boat slips on Pigeon Lake (part of the renowned Trent-Severn Waterway), a clubhouse with salt-water pool, tennis courts, social activities and scenic walking trails all designed to support an active, social lifestyle. Located just minutes from the vibrant village of Bobcaygeon, you'll find charming shops, restaurants, and all your daily conveniences close at hand. Book your private showing today and discover the lifestyle Victoria Place has to offer! (id:61423)
Royal LePage Frank Real Estate
