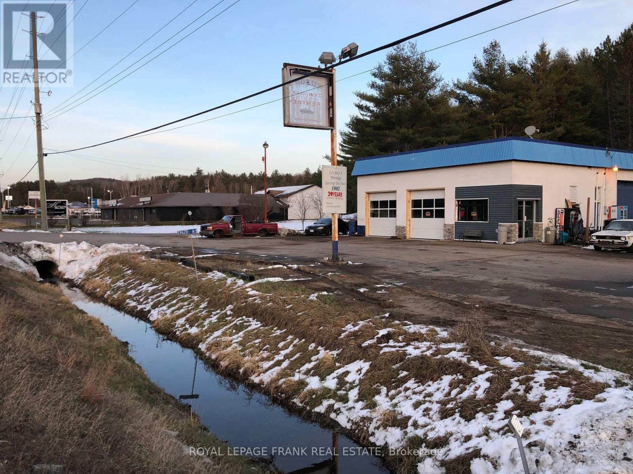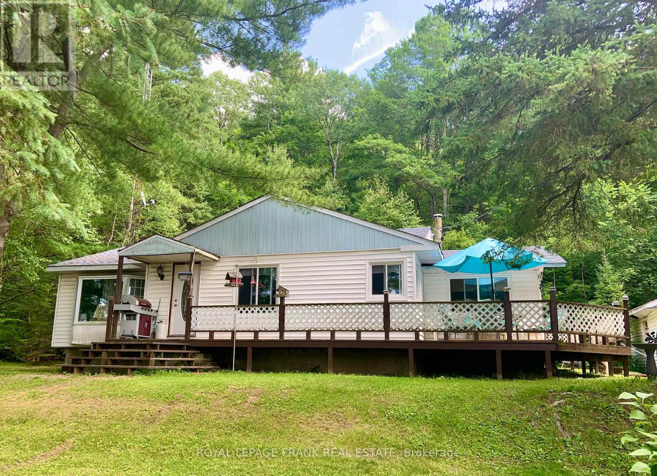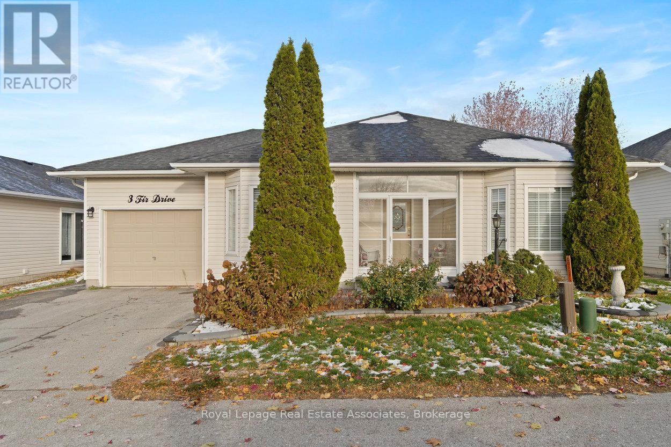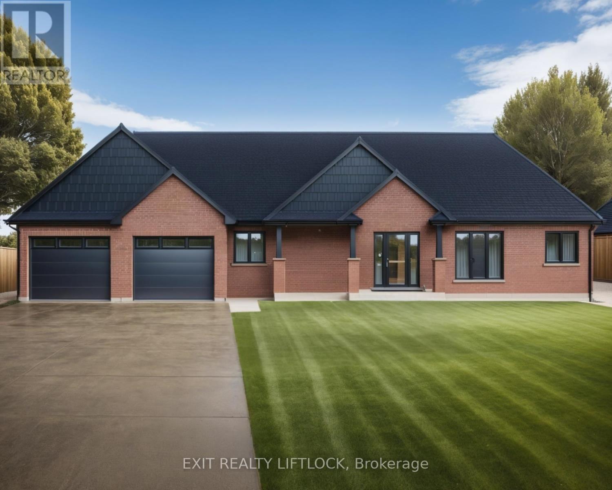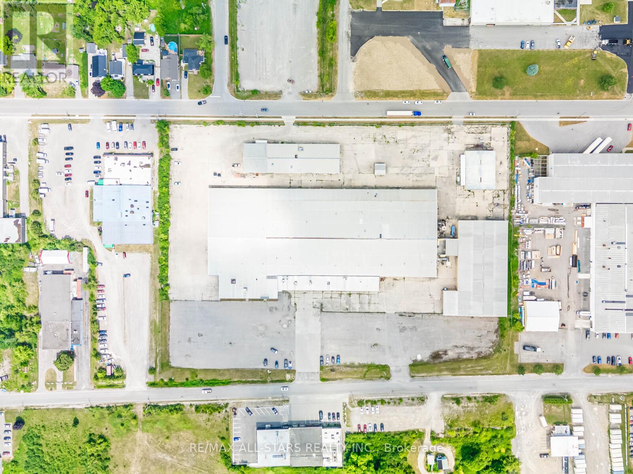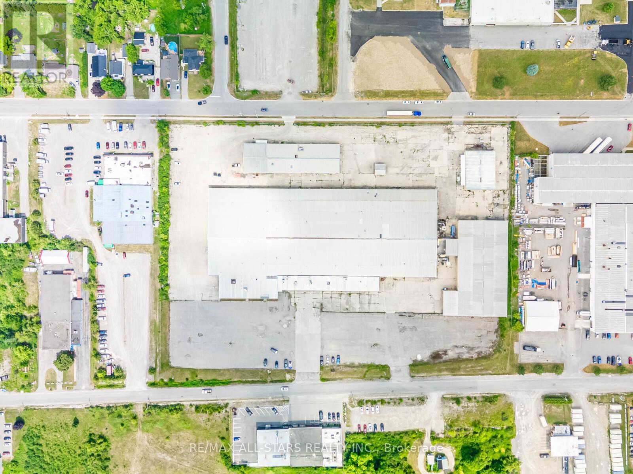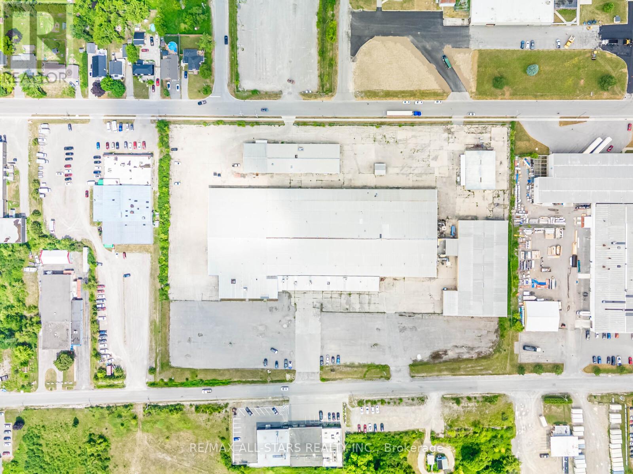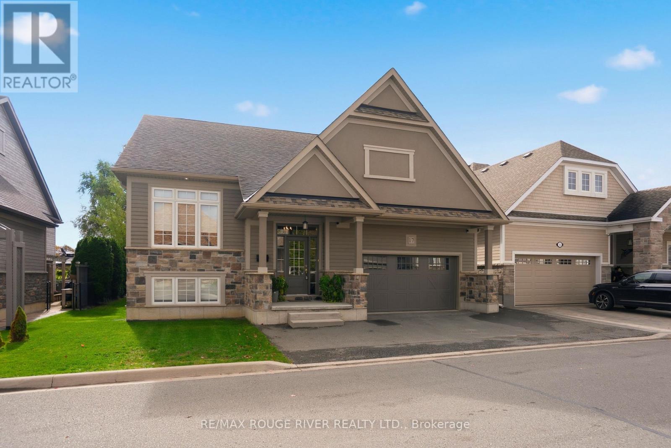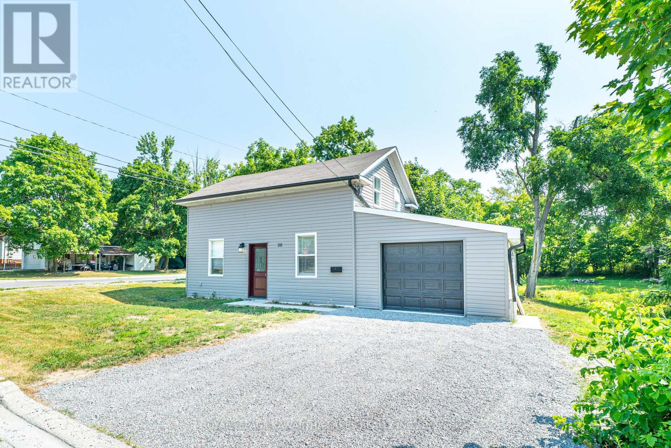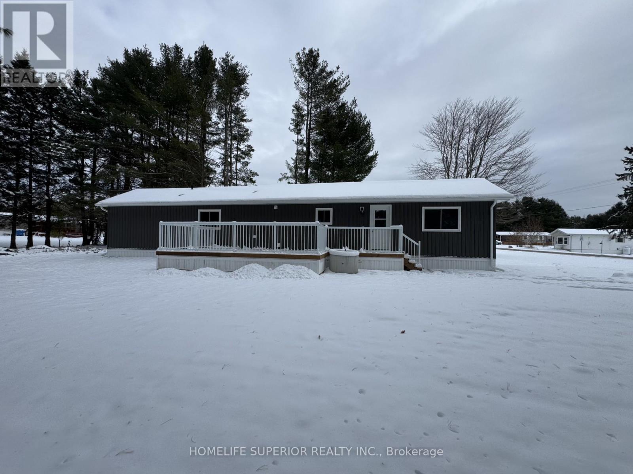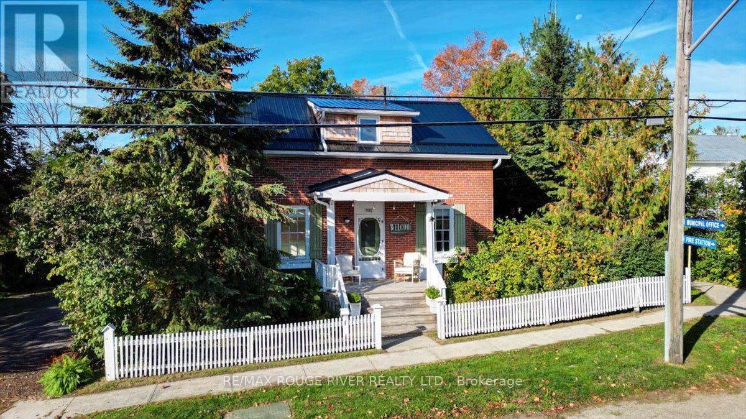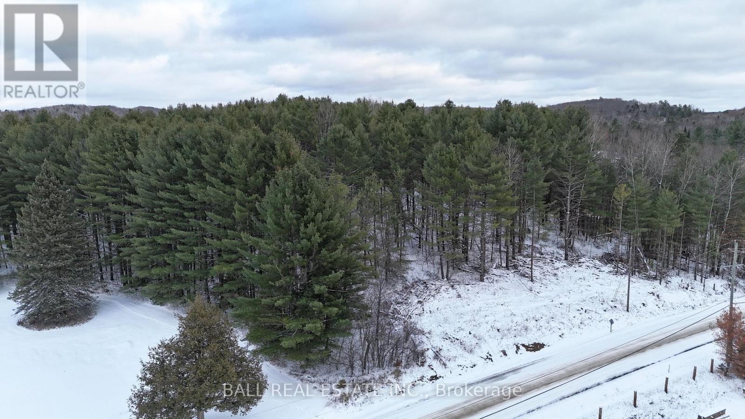29620 Highway 62 N
Hastings Highlands (Herschel Ward), Ontario
Discover a rare live/work opportunity that truly has it all. This versatile property combines residential comfort with exceptional commercial potential, perfect for automotive professionals, entrepreneurs, or anyone looking to run a business from home. The impressive garage is fully equipped with with oversized doors, two hoists, a compressor, and two separate 200-amp hydro panels, making it an ideal setup for a workshop or growing business. A separate retail space and office with two washrooms adds even more flexibility-use it for your own venture, rent it out, or create a dedicated client space. Convenience is built right in with easy highway access, a circular driveway, and plenty of parking. The 1,200 sq. ft. home offers a warm and comfortable living space featuring 4 bedrooms, 1 full bath, a finished basement, and modern updates to the kitchen and bathroom. A detached two-car garage plus additional shop space provides even more room for storage or projects. A truly unique property with endless possibilities-live, work, create, and invest all in one place. (id:61423)
Royal LePage Frank Real Estate
29620 Highway 62 N
Hastings Highlands (Herschel Ward), Ontario
Exceptional live/work opportunity! Experience the perfect blend of home comfort and business potential with this one of a kind property. The 1,200 sq. ft. residence offers 4 spacious bedrooms, 1 updated bath, a modernized kitchen, and a finished basement, ideal for family living or extra workspace. A detached two-car garage and workshop is a dream setup for hobbyists or professionals, featuring oversized doors, two hoists, a compressor, and duel 200-amp hydro panels. Whether you're into automotive work, trades, or creative projects, this space has you covered. Adding to its versatility, the property includes a separate retail area and office, complete with two washrooms, the perfect setup for a storefront, studio, or small business. With easy highway access, a circular driveway and ample parking, convenience is built right in. Live, work, and grow - all in one property. Property sold in "As Is, Where Is" condition. (id:61423)
Royal LePage Frank Real Estate
3 Fir Drive
Clarington (Bowmanville), Ontario
Welcome to 3 Fir Drive in the sought-after adult lifestyle community of Wilmot Creek! This charming bungalow features 2 spacious bedrooms, a combined living and dining room with hardwood floors, and a bright kitchen open to the family room with walk-out to a private rear deck - ideal for entertaining or relaxing outdoors. A screened porch at the front adds extra charm and a cozy spot to enjoy the neighbourhood. The oversized garage provides ample storage and can accommodate a golf cart. Monthly POTL fees of $1,200 include property taxes, water, driveway & road snow removal, land lease and access to all amenities. Residents of Wilmot Creek enjoy an unparalleled lifestyle with over 100 different social clubs, a vibrant hub at The Wheelhouse offering billiards, shuffleboard, fitness classes, crafts and dance programs. The community also boasts an 800-seat auditorium hosting theatre productions, dances and the Annual Grandkids Christmas Party. Amenities include a private 9-hole golf course, swimming pool, clubhouse, fitness centre, tennis courts, library, woodworking shop, and more - all just steps from Lake Ontario. Truly a welcoming, active community with something for everyone! (id:61423)
Royal LePage Real Estate Associates
1931 Davenport Road
Cavan Monaghan (Cavan Twp), Ontario
Welcome to 1931 Davenport Road - a brand new brick bungalow to be built on a spacious 3/4 acre lot with beautiful south-east valley views. This exceptional property combines modern comfort with a prime location, just minutes from PRHC, Costco, and all of Peterborough's amenities. The thoughtfully designed 2+2 bedroom, 3 bathroom home offers over 2,700 sq.ft. of finished living space, including a bright open-concept kitchen, dining, and living area-perfect for everyday living and entertaining alike. The finished lower level provides additional family space, while the oversized double garage with workshop and storage is ideal for hobbies or extra room for toys and tools. With natural gas service and high-speed internet, you'll enjoy convenience and reliability in a peaceful setting. Quality craftsmanship, a functional layout, and a sought-after location make this home an opportunity not to be missed. If this plan is not perfect for you, choose from one of the many Builder designs or bring your own plan to have your Dream Home built to suit your family. (id:61423)
Exit Realty Liftlock
#1-3 - 70 Mount Hope Street
Kawartha Lakes (Lindsay), Ontario
Large Functional Warehouse Space In Heart Of Lindsay's Industrial Park. Office Space Can Be Built To Suit Tenant's Needs. Multiple Shipping Doors. Landlord Can Provide More Truck Level Shipping If Needed. Excess Land Available For Trailer. Parking & Outdoor Storage. Bonus Mezzanine Space, Functional & Engineered With Elevator. Clear Height Ranges From 15 ft. - 21ft. Multiple Configurations Available. Utilities Are Not Included In Gross Rate. (id:61423)
RE/MAX All-Stars Realty Inc.
#1-2 - 70 Mount Hope Street
Kawartha Lakes (Lindsay), Ontario
Large Functional Warehouse Space In Heart Of Lindsay's Industrial Park. Office Space Can Be Built To Suit Tenant's Needs. Multiple Shipping Doors. Landlord Can Provide More Truck Level Shipping If Needed. Excess Land Available For Trailer. Parking & Outdoor Storage. Bonus Mezzanine Space, Functional & Engineered With Elevator. Clear Height Ranges From 15 ft. - 21ft. Multiple Configurations Available. Utilities Are Not Included In Gross Rate. (id:61423)
RE/MAX All-Stars Realty Inc.
#1 - 70 Mount Hope Street
Kawartha Lakes (Lindsay), Ontario
Large Functional Warehouse Space In Heart Of Lindsay's Industrial Park. Office Space Can Be Built To Suit Tenant's Needs. Multiple Shipping Doors. Landlord Can Provide More Truck Level Shipping If Needed. Excess Land Available For Trailer. Parking & Outdoor Storage. Bonus Mezzanine Space, Functional & Engineered With Elevator. Clear Height Ranges From 15 ft. - 21ft. Multiple Configurations Available. Utilities Are Not Included In Gross Rate. (id:61423)
RE/MAX All-Stars Realty Inc.
50 - 17 Lockside Drive
Peterborough (Otonabee Ward 1), Ontario
Welcome to 17 Lockside Drive, where Luxury Meets Lifestyle. Discover this stunning 2+2 bedroom, 3-bath raised bungalow nestled in one of Peterborough's most sought-after and peaceful neighbourhoods. This residence blends timeless elegance with modern comfort, all while offering picturesque views of the Otonabee River. Step inside and be greeted by soaring vaulted ceilings and an abundance of natural light that highlight the refined finishes throughout. The gourmet kitchen is a chef's delight, featuring a center island, quartz countertops, premium stainless-steel appliances, and plenty of storage, ideal for everything from relaxed family meals to elegant entertaining. The open-concept living and dining areas, illuminated by thoughtfully placed pot lights, create a warm, inviting atmosphere, perfect for gatherings or quiet evenings at home. Enjoy the convenience of garage access and a main floor laundry room, thoughtfully designed for everyday ease. The bathrooms feature upgraded counters, adding a touch of luxury to each space. Downstairs, the bright lower level impresses with high ceilings, lots of pot lights, a cozy stone fireplace, and two spacious bedrooms, ideal for guests, family, or a home office or studio. Step outside to your private backyard oasis with direct access to the riverside trail and water, perfect for kayaking, morning walks, or simply enjoying the serene natural setting. A gas hook-up for your BBQ on the large deck and easy door access from the garage make outdoor entertaining effortless and enjoyable. 17 Lockside Drive isn't just a home - it's a lifestyle. Every detail has been thoughtfully designed to offer beauty, comfort, and enduring appeal. (id:61423)
RE/MAX Rouge River Realty Ltd.
50 St Patrick Street
Kawartha Lakes (Lindsay), Ontario
Charming 1.5 storey home on a corner lot in Lindsay. This recently renovated home is perfectly situated on a picturesque lot in the heart of town. The main floor features a bright, eat-in kitchen, living room, mudroom with laundry and inside access to the attached single-car garage, and a convenient 2 piece bathroom. Upstairs, you'll find three comfortable bedrooms and a 4 piece bathroom, offering plenty of space for family. Enjoy the unique charm of a creek running through the property, chicken coop/shed, mature trees providing privacy and shade, and a location that puts you close to everything Lindsay has to offer! (id:61423)
Royal LePage Kawartha Lakes Realty Inc.
10 Belmont Street
Havelock-Belmont-Methuen (Belmont-Methuen), Ontario
Completely renovated 2 bedroom home in the Community of Sama Park! This property has new spray foam insulation in the walls, new drywall, new kitchen, new bathroom, new windows, new doors, new AC, new floors, new siding, & new roof! Move in & enjoy all the park has to offer. Close to the town of Havelock that has all the amenities you need! (id:61423)
Homelife Superior Realty Inc.
1140 Heritage Line
Otonabee-South Monaghan, Ontario
Unique chance for a charming detached home in Downtown Keene, Otonabee-South Monaghan. This delightful century-old brick home seamlessly merges timeless charm with contemporary conveniences. It offers 3 bedrooms, 2 bathrooms, a main floor consisting of a country-style kitchen and dining area, a spacious living room complete with a wood stove, bathroom, a private office space & a large mudroom/breezeway. The home is adorned with hardwood floors throughout and an upper level consisting of 3 bedrooms and a remodelled 4 pc bathroom. Outside, the property is set on a generous in-town lot, providing ample privacy, multiple spaces for entertaining, and is surrounded by mature trees and gardens. A versatile detached workshop awaits and provides an ideal space for tradespeople, hobbyists, storage, or a home-based business. Recent improvements encompass a new steel roof, eaves and soffit, a new fireplace, and a renovated office space. Situated downtown Keene, it provides walkable access to the local arena and direct access to a public walkway leading to North Shore Public School. This location beautifully marries country charm with rural living, whether you already reside or are moving to Otonabee-South Monaghan, it is an exceptional place to call home, it is just a short drive from the amenities of Peterborough, stunning shores of Rice Lake & features captivating rolling hills, access to lakes, and mins away from the scenic Lang Hastings Rail Trail, which is a beautiful greenway trail of 33 km of outdoor fun, which you can run, hike, cycle, cross country ski, walk with your furry friend, and even snowmobile. *Some photos have been virtually staged. (id:61423)
RE/MAX Rouge River Realty Ltd.
0 Highway 62 S
Bancroft (Dungannon Ward), Ontario
Build your dream home minutes from Bancroft! Discover the perfect setting for your forever home on this beautiful 1.87 acre fully treed lot, ideally located just minutes south of Bancroft. With convenient dual access from Highway 62 South and Bay Lake Road, you have the flexibility to choose where to place your driveway and design the layout that suits your vision. Enjoy the peace and privacy of a wooded property while still benefiting from modern conveniences - high speed internet is available, hydro runs to the lot line, and both access roads are municipally maintained year round for easy accessibility. Whether you're planning a year round residence or a tranquil getaway, this property offers the ideal balance of nature and convenience. Don't miss this fantastic opportunity to build in a desirable area close to lakes, trails, and all Bancroft amenities. (id:61423)
Ball Real Estate Inc.
