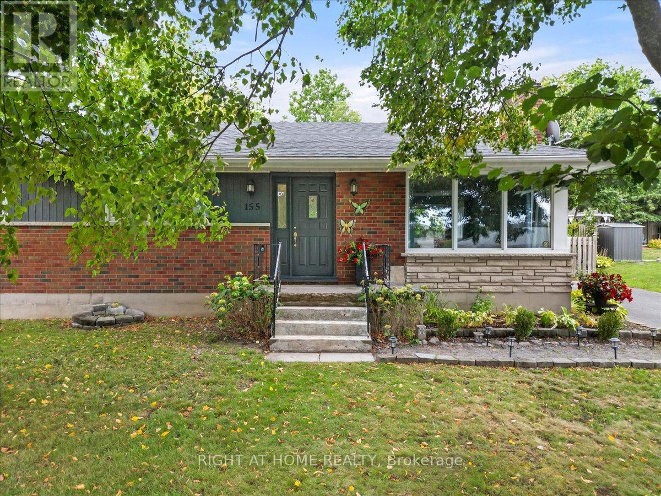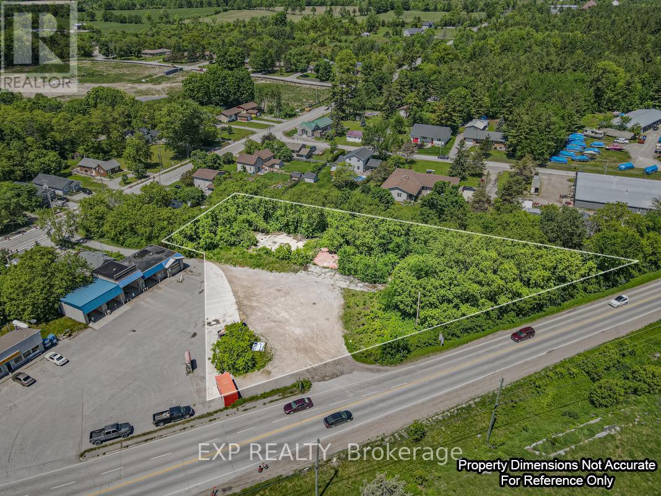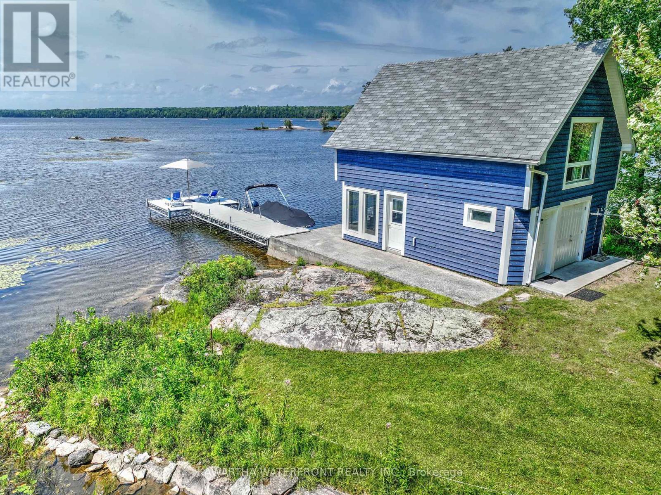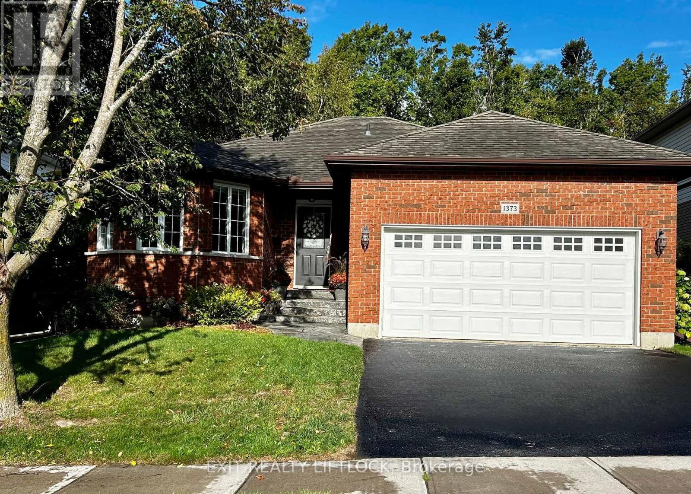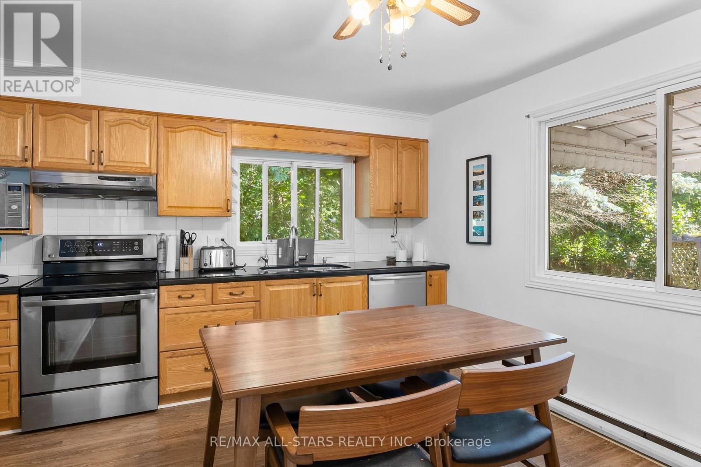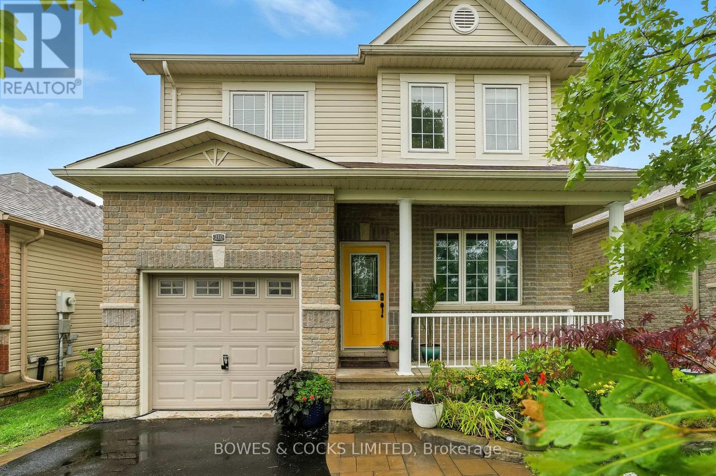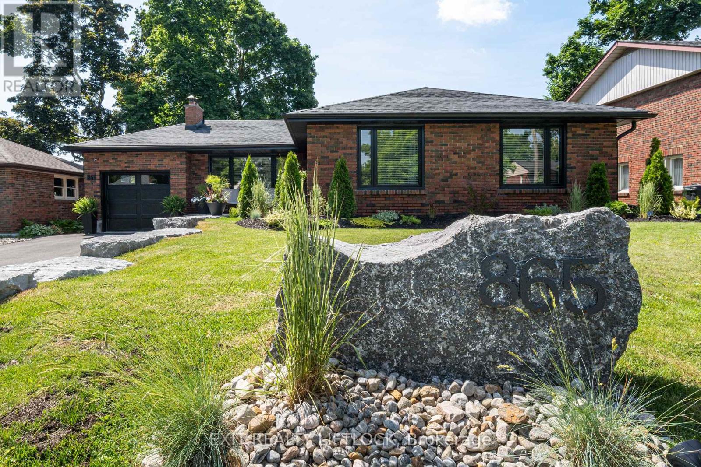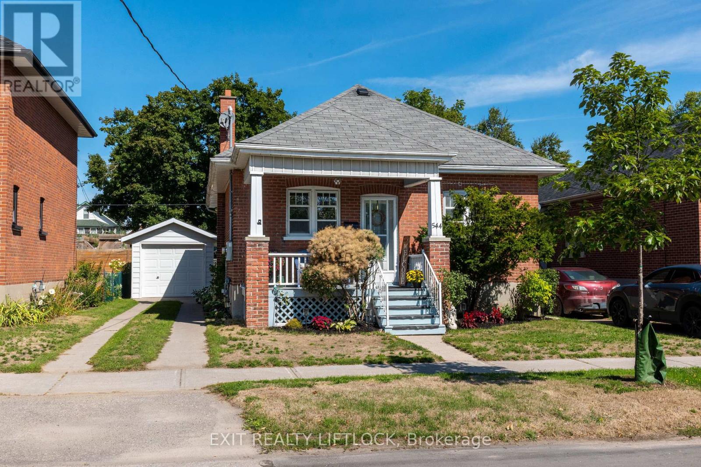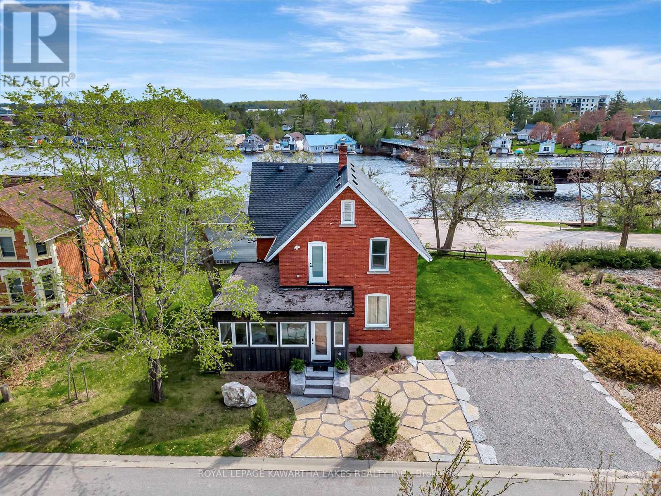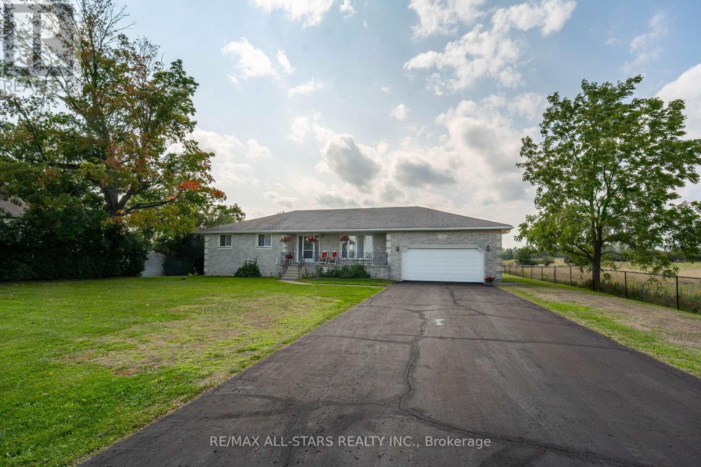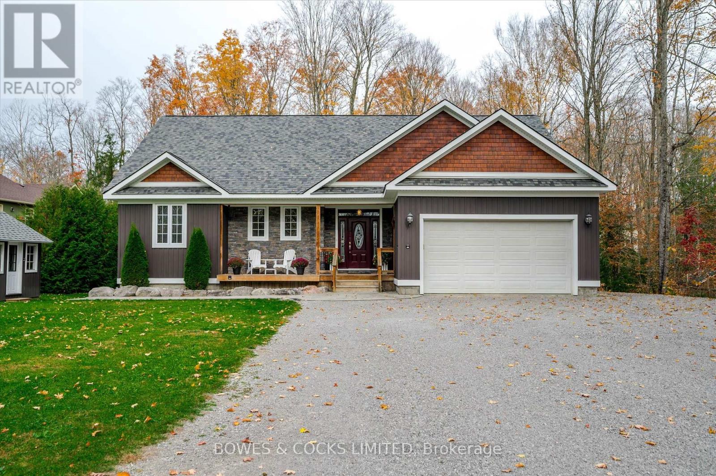155 Cromwell Street
Trent Hills (Campbellford), Ontario
Welcome to 155 Cromwell Street - a rare opportunity to own not just a home, but a lifestyle! This spacious home offers 3 +2 bedrooms and 2 bathrooms, making it perfect for families of all sizes. Set on two separate lots sold together, this home delivers an incredibly spacious backyard! Entertain, relax, and play in style with a sparkling swimming pool (temporary structure with equipment included), a spa tub, gazebo, private pond, huge outdoor fire pit, and a full outdoor dining and entertaining area - all while still enjoying plenty of green space for lawn games or gardening. The fully fenced yard ensures privacy and safety for children and pets alike. Inside, the possibilities are endless. With a separate entrance to the basement, you can finish it into an income-generating in-law suite, or create a massive rec room and enjoy the two additional bedrooms and extra bathroom for yourself! Much of the work is already done - just bring your finishing touches to unlock its full potential. The home is fully carpet-free and comes with a new roof (June 2025). Located in the heart of Campbellford, you are steps away from the hospital, and just minutes from a recreational centre, schools, shops, and the best restaurants in town - not to mention the Trent-Seven Waterway, Ferris Provincial Park, and Ranney Gorge Suspension Bridge! Fall in love with the outdoor lifestyle and transform the inside into your dream home in just a few weeks. This home is the ultimate blend of opportunity, space, and lifestyle - all in one unbeatable package! (id:61423)
Right At Home Realty
232 Main Street
Kawartha Lakes (Bobcaygeon), Ontario
Opportunity Knocks! Rare, Approximately 0.855 Acre Site In The Heart Of Bobcaygeon, Known As The Hub Of The Kawarthas! Located On A Major Road Adjacent To A Busy Plaza/Gas Station - Tons Of Visibility! Property Is Currently Zoned C2-S12 (Highway Commercial) For A Retail Sales Establishment, Service Shop, And An Automobile Tire Repair/Retail Shop. Previously A Tire Repair Shop, Building Has Been Demolished (Foundation Still In Place). Buyers To Do Their Own Due Diligence. Pictured Lot lines Are Approximate, For Visual Reference Only! (id:61423)
Exp Realty
11 Woodworth Drive
Kawartha Lakes (Somerville), Ontario
NEW LOW PRICE. This is a remarkably beautiful Four Mile Lake property that has been thoughtfully designed to be enjoyable in every season. The large, level 1.6 acre lot with 145 ft of west-facing waterfront provides exquisite privacy, smooth granite outcroppings and a wonderful sense of connection to the natural surroundings. The lovely cottage has had $200,000 in recent upgrades, including a new Waterloo Biofilter septic system (2017), heat pump/furnace (2018), well and water treatment systems (2019/2020), and numerous cosmetic enhancements. The living, dining, kitchen and powder rooms are on the main level, along with a wrap-around deck and a very spacious sun room in a woodland setting with new vinyl/screened stacking windows. Three bedrooms including the Primary and a luxurious 4 pc bathroom are on the upper level, and a finished loft provides extra living space. The waterfront studio is also spectacular, with an expansive seasonal living area on the upper level, a lakeside sitting room on the lower level for perfect sunset viewing, and a spacious storage room with a newly installed ECO toilet. Most furniture, which is of exceptional quality, is included. (id:61423)
Kawartha Waterfront Realty Inc.
1373 Hetherington Drive
Peterborough (Northcrest Ward 5), Ontario
Backed by a protected forest with direct trail access, this home offers privacy, nature, and convenience just minutes from Trent University in desirable University Heights. Enjoy hiking, biking, and tranquil views right from your backyard. Inside, the main level features hardwood floors, upgraded railings, and a bright open layout. The renovated kitchen boasts Corian countertops, a farmhouse sink, and plenty of storage, with a separate dining room for hosting. Two living areas plus a stunning four-season sunroom create flexible spaces for family and guests. Step out to the private deck and take in the peaceful greenspace. Upstairs, the primary bedroom includes hardwood floors and a 4-piece ensuite. The lower level adds two bedrooms, a full bath, and storage with room to expand. A rare blend of comfort, upgrades, and outdoor lifestyle this home is a must-see. (id:61423)
Exit Realty Liftlock
242 Francis Street E
Kawartha Lakes (Fenelon Falls), Ontario
Welcome to this charming and private 3-bedroom, 1 and a half-bathroom home for lease in beautiful Fenelon Falls, just minutes from downtown where you'll find restaurants, shopping and groceries. The main level offers a bright and spacious layout with large windows that capture stunning water views and beautiful sunsets. Step outside onto the expansive deck the perfect place to relax or entertain while overlooking the water. A natural rock stairway leads you down to the shoreline, complete with a private dock for boating, swimming, or simply enjoying lakeside living. The home includes an unfinished basement with a partial bath, offering plenty of potential to be transformed into a family room, home office, or additional storage space. This property combines comfort, convenience, privacy, and the charm of waterfront living, all within close proximity to town amenities. (id:61423)
RE/MAX All-Stars Realty Inc.
210 Farrier Crescent
Peterborough (Northcrest Ward 5), Ontario
Charming 4 Bedroom Family Home in Sought After North End Neighbourhood. Welcome to Heritage Park! This beautifully updated home offers a practical layout and modern finishes, perfect for family living. The bright and airy kitchen boasts sleek quartz countertops, newer appliances, and a large island, ideal for meal prep or casual dining. Enjoy cozy evenings in the adjacent dining area featuring a gas fireplace. Step out from here to a private deck and a generously sized, fenced backyard, perfect for entertaining or relaxing. The newly remodeled powder room adds a touch of elegance, while the primary bedroom offers a walk-in closet for added convenience. Upstairs, you'll find three more bedrooms and a 4 piece bathroom. The mostly finished lower level provides extra living space, and there's a rough-in for an additional bath to suit your needs. Located just moments from Trent University and the Peterborough Zoo, this home appeals to families and investors alike. Additional updates include a new furnace installed in 2023 and gorgeous flower gardens that enhance the homes curb appeal. (id:61423)
Bowes & Cocks Limited
865 Kensington Drive
Peterborough (Monaghan Ward 2), Ontario
This completely renovated bungalow in the sought-after Westmount District is a true showstopper. Thoughtfully redesigned from top to bottom, this home has been transformed into a Modern Masterpiece that seamlessly blends comfort, function, and style. Every inch has been updated with purpose no detail overlooked, no space underutilized. The main floor has been opened up to create an inviting, open-concept great room perfect for both entertaining and everyday living. Enjoy a state-of-the-art kitchen with high-end finishes, a spacious living area with custom feature wall and fireplace, and walkout access to your private backyard oasis. Outside, unwind in the charming pool and water feature, soak in the hot tub, or relax in the thoughtfully designed sitting areas including a deck and cozy lounging space around the pool. An attached bonus room accessible from outside adds valuable flexibility and is currently used as a games/family room. It would also make an ideal home office, yoga studio, dining area, or sunroom. Inside, you'll find two beautifully appointed bedrooms and a stylish main bath on the upper level. The fully finished basement has been taken back to the studs and rebuilt to offer a spacious rec room, third bedroom, home office, modern 3-piece bath, laundry room, and a home gym/storage area. All major mechanicals have been upgraded, including the furnace, A/C, electrical, lighting, windows, and more. Curb appeal is equally impressive with a widened driveway, new armor stone retaining wall, poured concrete walkway, updated garage doors, and lush landscaping. A true must-see! Pre-list Inspection report available (id:61423)
Exit Realty Liftlock
544 Douglas Avenue
Peterborough (Town Ward 3), Ontario
This lovingly maintained 2-bedroom brick bungalow is the perfect blend of comfort, convenience, and character. Centrally located within walking distance to shops, schools, and parks. Step inside to find a spacious living/dining room featuring gleaming hardwood floors and soaring 9ft ceilings that create an airy, open feel. The bright and functional kitchen is complemented by a cozy 3-season sun-room, perfect for enjoying your morning coffee or a relaxing glass of wine at the end of the day. Two well-appointed bedrooms and a full 4pc bath complete the main floor.Downstairs, the finished rec room is game-day ready and an ideal space for movie nights while the large unfinished utility room offers laundry and plenty of storage. Outside, one can appreciate the well landscaped and fenced yard, along with the most charming front porch. The detached garage is pristine and versatile, featuring sliding doors to the yard making it perfect for parking, a workshop, potting studio, or even a she shed/man cave.This home is pre-list inspected, well cared for, and move-in ready. Whether you're a young buyer seeking a safe, solid investment or a retiree looking for an easy-to-manage bungalow, this property is sure to capture your heart. (id:61423)
Exit Realty Liftlock
10 Kings Wharf Road
Kawartha Lakes (Emily), Ontario
100 ACRES PRESENTLY ZONED EP. KAWARTHA LAKES CONSERVATION APPROVED A .51 HECTARE AREA THAT WOULD NOT BE CLASSIFIED AS EP AND SUPPORTS HOME AND OUTBUILDINGS. REGISTERED SURVEYOR WAS RETAINED TO PIN THE .51 HECTARE AREA AS AGREED WITH CONSERVATION AS A PART ONE ON A R-PLAN SURVEY. THE .51 HECTARE WILL NEED TO BE FORMALLY REZONED AT KAWARTHA LAKES COUNCIL. LARGE CEDAR TREES COULD BE HARVESTED. UPLAND GAME HUNTING AS WELL AS MIGRATORY BIRDS. PAVED ROAD PROPERTY IS ACROSS FROM FARM ON THE NORTH. POSSIBILITY OF SELLER TAKE BACK MORTGAGE WITH AGREED TERMS. (id:61423)
RE/MAX Crossroads Realty Inc.
45 Oak Street
Kawartha Lakes (Fenelon Falls), Ontario
Welcome to a bright and inviting 3-bedroom, 3-bathroom home. Offering a perfect blend of comfort, space, and scenic charm in the heart of Fenelon Falls. This residence has undergone many thoughtfully updated renovations including fresh designer paint and premium flooring, a reimagined kitchen complete with quartz countertops, and an oversized eat-in island. Ideal for families, entertaining, or working from home - this home provides plenty of space for everyone. Enjoy stunning panoramic views of Cameron Lake right from your fully fenced backyardyour own private retreat! Professionally crafted armourstone landscaping enhances the home's striking curb appeal. Featuring a detached 2-car garage and a 2-car driveway - providing ample parking and storage. Dont miss your chance to own this beautiful home complete with lake views and exceptional indoor-outdoor living. (id:61423)
Royal LePage Kawartha Lakes Realty Inc.
55 Sturgeon Street N
Kawartha Lakes (Omemee), Ontario
Welcome to this custom-built brick bungalow located on the edge of town, offering the perfect balance of convenience and country charm. This well-maintained home features 3 spacious bedrooms and 3 bathrooms, including master with ensuite. Enjoy peace of mind with updated utilities, including natural gas furnace, hot water tank, and a brand new Generac generator installed in 2025. The home also boasts an attached garage and a paved laneway, making everyday living easy and functional. Step outside to take in the beautiful views -the backyard backs onto open farmers' fields, providing a serene and private setting that feels like country living while still being close to town amenities. This property is a rare find, combining solid construction, and an unbeatable location. Property being sold 'as is' with no warranty or representation as sellers have not lived in the house. (id:61423)
RE/MAX All-Stars Realty Inc.
9 Phillips Court
Trent Lakes, Ontario
Welcome to this 5-bedroom, 3-bathroom custom-built home in the desirable Buckhorn Lake Estates community with over 3200 sqft of living space. Offering access to Buckhorn Lake, you'll enjoy year-round recreation. Fishing, boating, and peaceful sunsets right from your own dock, and the comfort and convenience of municipally maintained roads and school bus routes. The heart of this home is a chef-inspired, custom Hickory Lane kitchen featuring quartz countertops, a poured concrete island, and a seamless flow into the bright eat-in dining area. Step directly onto the deck or into the screened-in porch, the perfect place to enjoy morning coffee, or entertain. The open-concept family room impresses with soaring vaulted ceilings, tongue-and-groove pine accents, and a propane fireplace with a striking stone surround, creating both warmth and wow factor. The spacious primary suite is a retreat of its own, offering two walk-in closets and a luxurious 5-piece ensuite. Two additional main-floor bedrooms and a 4-piece bathroom provide comfort and flexibility for family or guests. The walk-out basement, with 9ft ceilings, offers incredible multigenerational potential. This level includes two additional bedrooms, a full 4-piece bathroom, a gym, a wet bar, and laundry facilities. The expansive space allows for endless possibilities for a functional in-law suite or for hosting large gatherings. Outside, the landscaped lot is complemented by stamped concrete walkways, a spacious patio, and a large driveway with ample parking for vehicles, trailers, and toys. The heated, drywalled garage is meticulously maintained. Enjoy the lifestyle Buckhorn Lake offers, with unrestricted boating access to five large interconnected lakes, including Chemong, Pigeon, and Bald Lakes. Snowmobile enthusiasts will love the direct access to two OFSC trails via Pigeon and Big Bald Lake. Blending modern luxury with natural beauty, this home offers the perfect balance of indoor comfort and outdoor adventure. (id:61423)
Bowes & Cocks Limited
