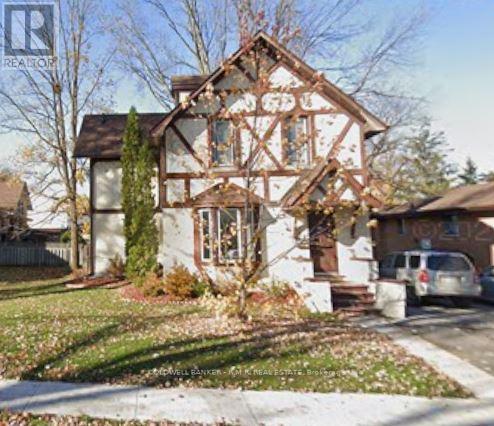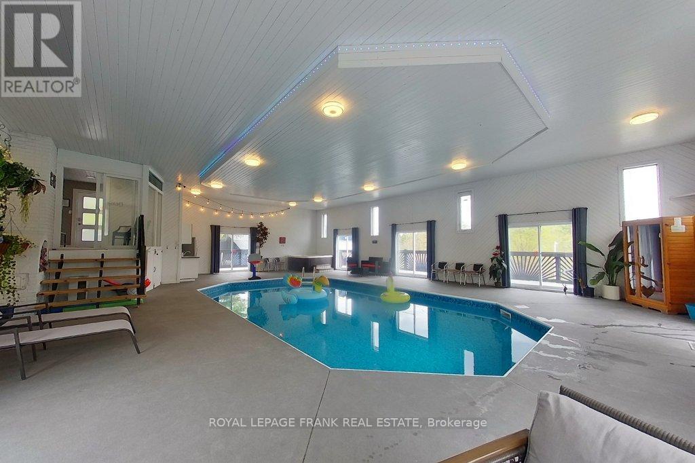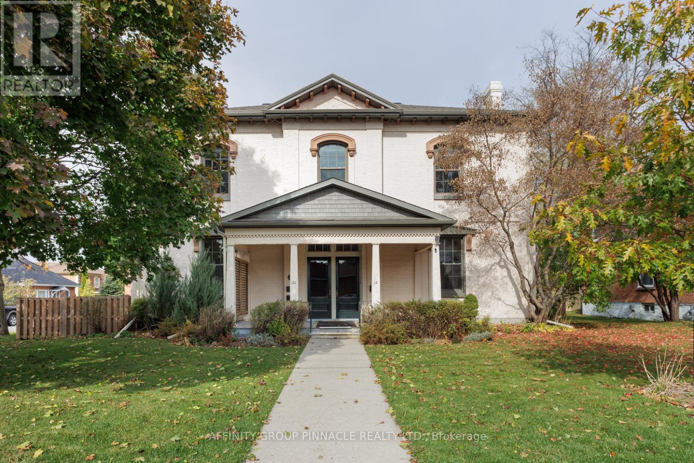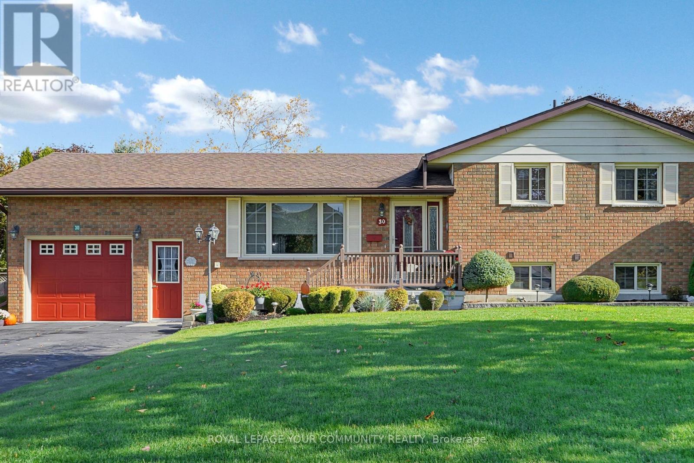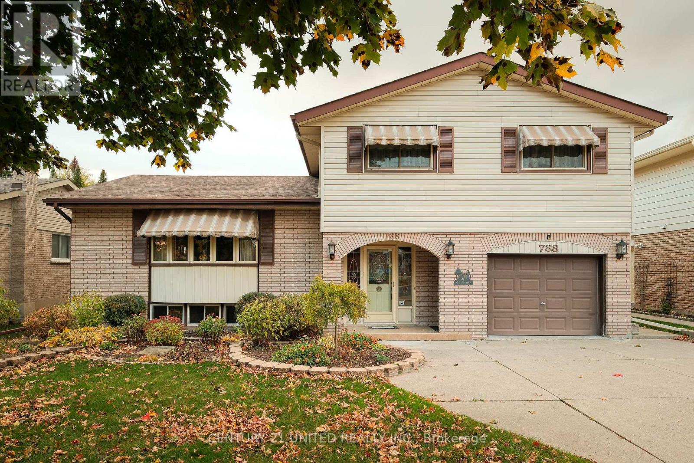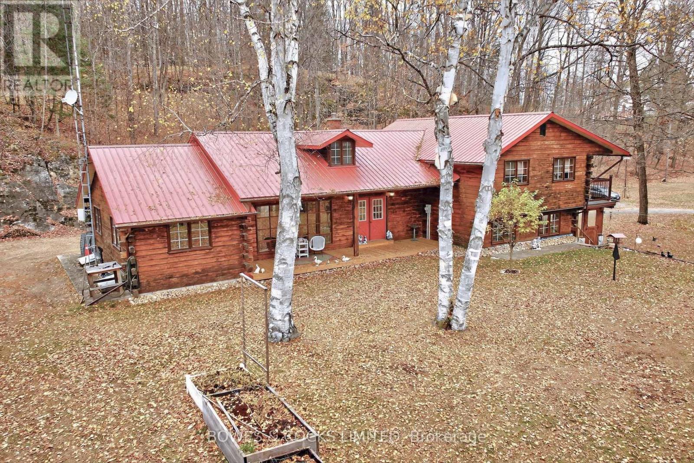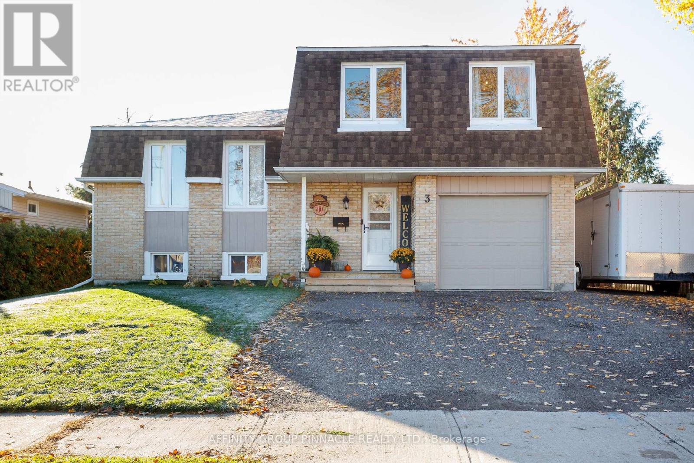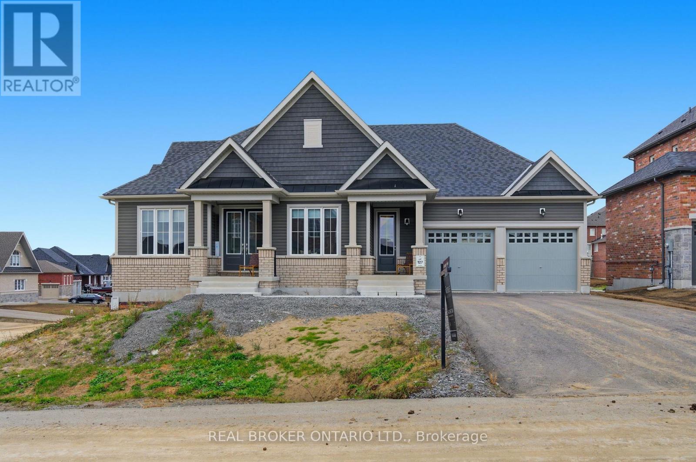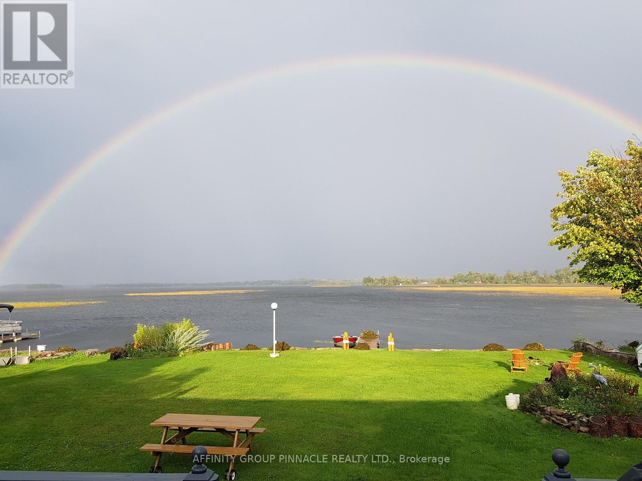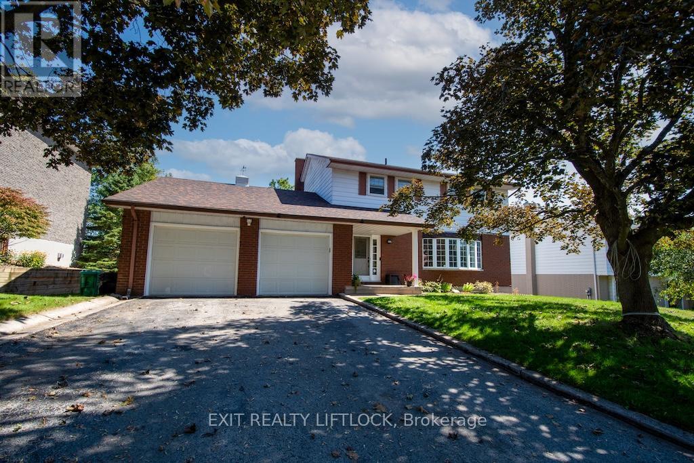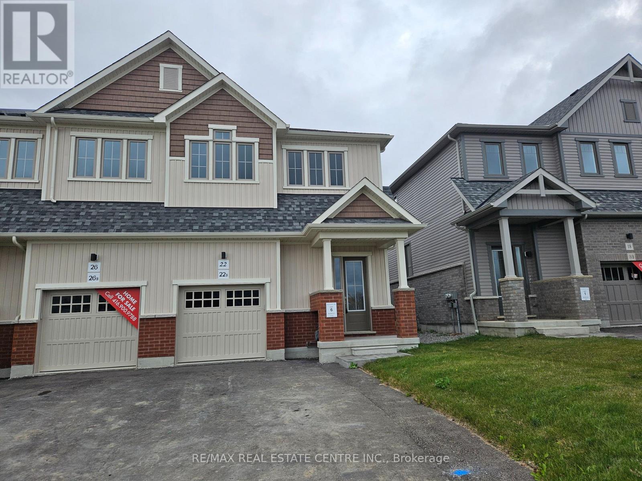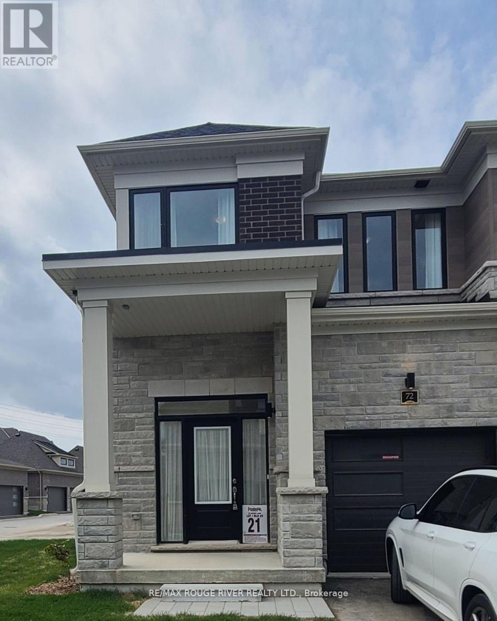52 Glenelg Street E
Kawartha Lakes (Lindsay), Ontario
Welcome to 52 Glenelg St E. This charming older home is not only structurally sound but many upgrades done throughout the inside. Newer floors, shingles, eaves and much more. You'll love the fireplace in the dining room, perfect for cozy gatherings. The expansive backyard is fully fenced, offering a great space for outdoor activities, and features a lovely deck ideal for summer enjoyment. Inside, the large kitchen conveniently opens up to the deck, making it perfect for entertaining. The dining area also boasts a walkout to the deck, enhancing your indoor-outdoor living experience. Located on a bus route and just minutes from schools and parks, this home is in a great neighbourhood for families. Plus you're only a short distance from the river, offering plenty of recreational opportunities. Don't miss your chance to make this wonderful property yours. (id:61423)
Coldwell Banker - R.m.r. Real Estate
4053 County Rd 36
Trent Lakes, Ontario
Escape to this captivating raised bungalow, nestled in a peaceful natural setting. Featuring 3+1 bedrooms, 3 baths and a 2nd kitchen. This home offers a luxurious lifestyle with its stunning indoor heated saltwater pool - enjoy summer year-round! Relax in the hot tub or unwind in the infrared sauna. The main floor offers 3 bedrooms and 2 bathrooms, complemented by an open-concept design. The kitchen, dining area, and living room flow seamlessly together, illuminated by an abundance of natural light streaming through the large main floor windows. The basement is fully equipped for multi-generational living offering a bright, finished lower-level with a walkout, a kitchen, a 4th bedroom and an exercise room. The property also features a generous 36' x 28' insulated shop with a 16' ceiling and 2 overhead doors, the front is 12' x 12' and the back is 8' x 8'. Attached to the shop is an oversized 2-car garage. Additionally, a garden shed is included to conveniently store your tools and outdoor equipment. With a Pre-List Home Inspection completed, this unique property offers boundless opportunities. Don't let summer end - live it here every day of the year! (id:61423)
Royal LePage Frank Real Estate
12 Russell Street E
Kawartha Lakes (Lindsay), Ontario
This grand home has been in the same family for generations & was actually the first bank in Lindsay. This stately property features over 4000 sq ft of living space w/large principal rooms & has been updated over the years while retaining its charm & character. Currently set up as 3 living units this home can be reconfigured as a single family residence w/an in-law suite on the back, or keep it as is & enjoy the rental income potential. Main floor features high ceilings & large updated windows w/lots of natural light. Currently configured w/2 large bdrms w/shared 3pc bth, living room, dining room & kitchen. Second level features a primary bdrm w/3pc ensuite, living room, eat in kitchen, 2 additional bdrms (or rec rooms), study, 3pc bth w/laundry & 2 staircases. The in law suite is located on the back of the home & features 1 bdrm w/3pc ensuite, living room, eat in kitchen & lots of storage. Outside is a large 2 car garage w/plenty of storage space for all your toys, & lots of parking. (id:61423)
Affinity Group Pinnacle Realty Ltd.
30 Grant Drive
Kawartha Lakes (Oakwood), Ontario
Discover true peace of mind & pride of ownership in this immaculate, move-in ready all-brick side-split, lovingly maintained by its original owners for over 35 years. A true example of exceptional care & maintenance, every detail has been attended to - no deferred maintenance, no corners cut, allowing you to buy with confidence. One of the home's standout features is its premium window system, covered by a lifetime transferable guarantee. This remarkable assurance adds lasting value & demonstrates the level of quality & foresight invested in this home's upkeep. Enjoy additional peace of mind with recent upgrades including a 200-amp electrical panel (2025), electric hot water heater (2024), kitchen appliances (2023), energy-efficient wall-mounted heat pumps in the primary bedroom (2021) & living room (2025). Shingles & eaves (2015) feature Green Shield protection, while R40 insulation enhances comfort & efficiency. Inside, you'll find 3+1 bedrooms & 2 full baths, offering flexible living for families or multi-generational needs. The main level features gleaming hardwood floors, custom window coverings & abundant natural light. The spacious kitchen with solid wood cabinetry and full pantry flow seamlessly into the dining area, perfect for family gatherings. The lower level includes a cozy family room, versatile office/den and a convenient laundry room/washroom combination. The basement provides generous storage & a work area for hobbies & projects. Outside, enjoy a beautifully landscaped, fenced yard featuring handcrafted woodwork maintained to perfection and an insulated workshop with hydro! Located in a quiet, family-friendly neighborhood with Bell Fibe internet, & walking distance to the Oakwood Community Centre. Only 15 mins to shopping & hospital, 45 mins to Hwy 407 this rare original-owner home with lifetime-guaranteed windows, recent upgrades, & spotless upkeep offers the perfect blend of tranquility, quality, & confidence. Move in & enjoy true peace of mind. (id:61423)
Royal LePage Your Community Realty
788 Cumberland Avenue
Peterborough (Northcrest Ward 5), Ontario
BEAUTIFULLY MAINTAINED TWO STOREY FAMILY HOME IN DESIRABLE NORTH END LOCATION. THIS FAMILY HOME OFFERS A LIST OF FEATURES INCLUDING A SPACIOUS MULTI LEVEL LAYOUT, BRIGHT SUN ROOM, ATTACHED GARAGE, AND A FULLY FENCED REAR YARD. THE MAIN LEVEL OFFERS A FOYER ENTRY THAT LEADS TO THE LIVING ROOM, KITCHEN DINING AREA, AND WALK OUT TO REAR SUNROOM. THE SECOND LEVEL INCLUDES A PRIMARY BEDROOM WITH 5 PC SEMI ENSUITE BATH AND TWO ADDITIONAL BEDROOMS. THE LOWER LEVEL OFFERS A SECOND SITTING ROOM WITH FIREPLACE, LAUNDRY AREA, TWO PC BATHROOM, AND BOTH A REAR YARD WALKOUT AND GARAGE ENTRY. THE BASEMENT IS SPACIOUS AND INCLUDES A FAMILY REC ROOM, FULL BATHROOM, BAR AREA, AND LOWER-LEVEL UTILITY ROOM STORAGE SPACE. ADDITIONAL FEATURES INCLUDE IN GROUND IRRIGATION SYSTEM, CUSTOM LANDSCAPING, FLORIDA SUNROOM, HIGH EFFICIENCY NATURAL GAS FURANCE 2018, GENERAC GENERATOR SYSTEM, AND MORE. PRIME NORTH END LOCATION WITH EASY ACCESS TO LOCAL AMENITIES. (id:61423)
Century 21 United Realty Inc.
82 Bay Lake Road
Bancroft (Dungannon Ward), Ontario
Stunning Log Home situated on nearly 4 acres just outside of Bancroft. Five bedrooms , 2 bathrooms, open concept modern kitchen , cozy family room with fireplace to enjoy the evenings. Large screened porch full of charm. Numerous updates make this home move in ready. Property is well treed and fully landscaped. (id:61423)
Bowes & Cocks Limited
3 Edwin Street
Kawartha Lakes (Lindsay), Ontario
3 Edwin is waiting for a new family to enjoy and love this four level split home. In the north ward and close to schools and parks. The large kitchen offers plenty of cabinets and countertops with beautiful gleaming hardwood floors. Plenty of natural light fills the kitchen and dining room. From the kitchen you can see into the living room perfect for entertaining or watching the kids. From the living room there is a sliding glass door to a private back yard, a great place to enjoy a cup of coffee. Upstairs there are three good size bedrooms and a 4 pc bathroom. The primary bedroom has a large walk-in closet for great storage. The basement offers a cozy family room great for watching a family movie. The laundry area leads into a huge storage area. Don't miss out on this great family home. (id:61423)
Affinity Group Pinnacle Realty Ltd.
26 Autumn Frost Road
Otonabee-South Monaghan, Ontario
Welcome to Riverbend Estates - Where Luxury Meets Nature. Discover this stunning, sun-filled bungalow perfectly situated on a premium corner lot in one of Peterborough's most desirable new communities. Offering elegance, comfort, and exceptional main-floor living, this home was designed for modern families and those who appreciate thoughtful, open-concept design. Step inside to find soaring ceilings, expansive windows, and refined craftsmanship throughout. The spacious layout features a grand family room with custom waffle ceilings and a striking gas fireplace - the heart of the home where memories are made. The gourmet eat-in kitchen impresses with granite countertops, a large centre island, upgraded cabinetry, and stainless-steel appliances, opening seamlessly to the backyard for summer gatherings and sunset dinners. A formal dining room offers the perfect setting for hosting family dinners and special occasions, while a private front office provides a quiet retreat for remote work. Enjoy complete main-floor living with a private primary suite tucked away on one side of the home, featuring a spa-inspired ensuite with a glass shower, soaker tub, and double vanity. On the opposite side, you'll find two additional bedrooms connected by a stylish Jack-and-Jill bathroom-the perfect setup for family or guests. The huge walk-out basement offers endless potential-design your dream recreation space, gym, theatre, or in-law suite. A 3-car tandem garage provides ample space for vehicles, storage, or even a workshop. Set on a large corner lot, this property provides both privacy and curb appeal, surrounded by the beauty of Riverbend's natural landscape. Just steps from the Otonabee River, residents enjoy access to a private community boat launch & scenic walking trails. Located only 5 minutes to Hwy 115 and 7 minutes to downtown Peterborough, this home offers the ideal combination of peaceful living and everyday convenience. (id:61423)
Real Broker Ontario Ltd.
11 Lakeview Crescent
Kawartha Lakes (Bobcaygeon), Ontario
Welcome to your dream lakeside escape on beautiful Pigeon Lake, part of the Trent Severn Waterway, offering endless boating adventures and breathtaking sunrises. This exceptional property features eastern exposure with expansive lake views. A level lot boasting 75 feet of armour stone shoreline creates a serene oasis. This property also includes a detached garage and charming bunkie for guests. This year round home has a metal roof with three bedrooms and two bathrooms, hardwood flooring, a propane fireplace with built in shelving, plus an expansive sunroom to enjoy the lake views. Lakeview Estates offers an exclusive community park with picnic area, playground and sandy beach with weed free swimming. Located just minutes from Lindsay and Bobcaygeon on a municipally maintained road with natural gas service and school bus route, you'll enjoy convenient access to shopping, dining, entertainment, medical services, and more. This beautifully maintained property is the perfect retreat for family, entertaining, or simply soaking in the beauty of lakefront living! (id:61423)
Affinity Group Pinnacle Realty Ltd.
1456 Firwood Crescent
Peterborough (Monaghan Ward 2), Ontario
Beautifully Updated Custom Built Home in a Prime Location! Welcome to this well maintained home, offering many updates, perfect for multi-generational , blended and growing families. Inside you will find the main level offering a bright, open-concept kitchen, dining room, and living room area, along with a main floor family room providing the ideal amount of space for everyday living and entertaining. Upstairs, you will find generously sized bedrooms, with the primary bedroom offering a new ensuite bathroom as well as a remodeled four-piece bathroom for guests and family. The lower level is an entertainer's dream, complete with a wet bar, games area, fitness space, and sliding doors to a private backyard oasis with patio. This home features a double car garage with parking for six vehicles, as well as a separate entrance offering ensuite potential. It is also conveniently located close to schools, parks, public transit, and the hospital, combining accessibility with comfort. With modern updates, functional living spaces, and a prime location, this home is perfect for families looking for comfort, style, and convenience. (id:61423)
Exit Realty Liftlock
Upper - 22 Ziibi Way
Clarington (Newcastle), Ontario
Move into this brand new spacious townhouse! With about 2000sf of living space this two level townhouse has all you need. The main open concept living space provides lots of space for family gatherings and entertaining. The kitchen boasts stainless steel appliances and built-in microwave. Quartz countertops for easy cleaning. Eat-in area opposite the kitchen is very convenient. This is all open to the expansive great room with a walk out to the yard. Large windows to the rear provide lots of light. A convenient 2 piece washroom rounds out this level. The 2nd floor has 3 bedrooms all with walk-in closets. The primary bedroom has an extra large walk- in closet and 3 piece ensuite with 2 sinks and a full glass shower. Private separate entrance to this unit through the main entrance door. Separate heat and hydro meters. Enjoy living in Newcastle, small town charm with modern conveniences. (id:61423)
RE/MAX Real Estate Centre Inc.
72 Hickey Lane
Kawartha Lakes (Lindsay), Ontario
Be the first to live in this beautiful, brand-new end-unit townhouse in the growing community of Lindsay! This spacious 3-bedroom, 3.5-bath home offers bright, modern living with an open-concept layout, plenty of windows, 9 ft ceilings and stylish finishes throughout. The kitchen is equipped with all-new stainless steel appliances and flows seamlessly into the living and dining areas perfect for everyday living and entertaining. Upstairs, you'll find three well-sized bedrooms, including a primary suite with a private ensuite and walk-in closet. Ideally located close to schools, parks, shops, and all local amenities. A rare opportunity to lease a never-lived-in home just move in and enjoy! *Some pictures are virtually staged* (id:61423)
RE/MAX Rouge River Realty Ltd.
