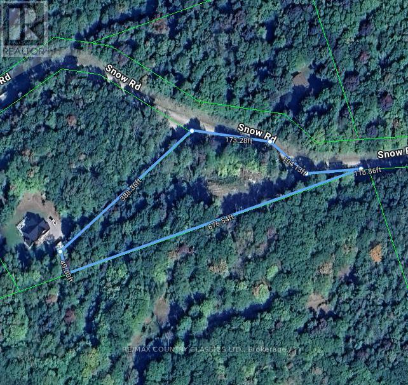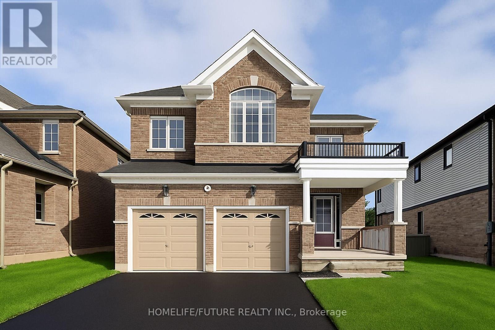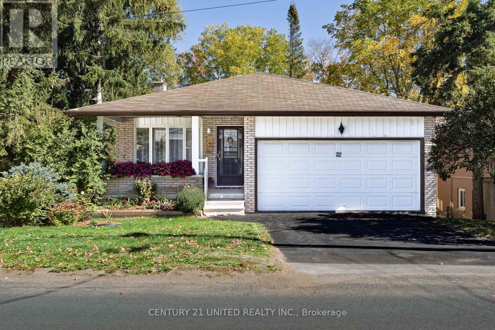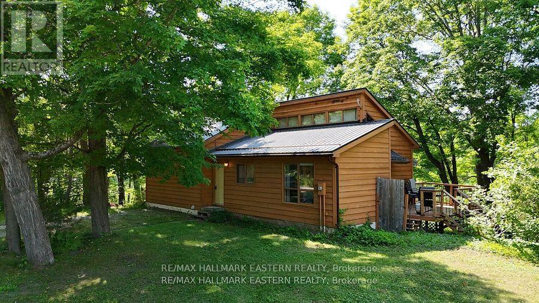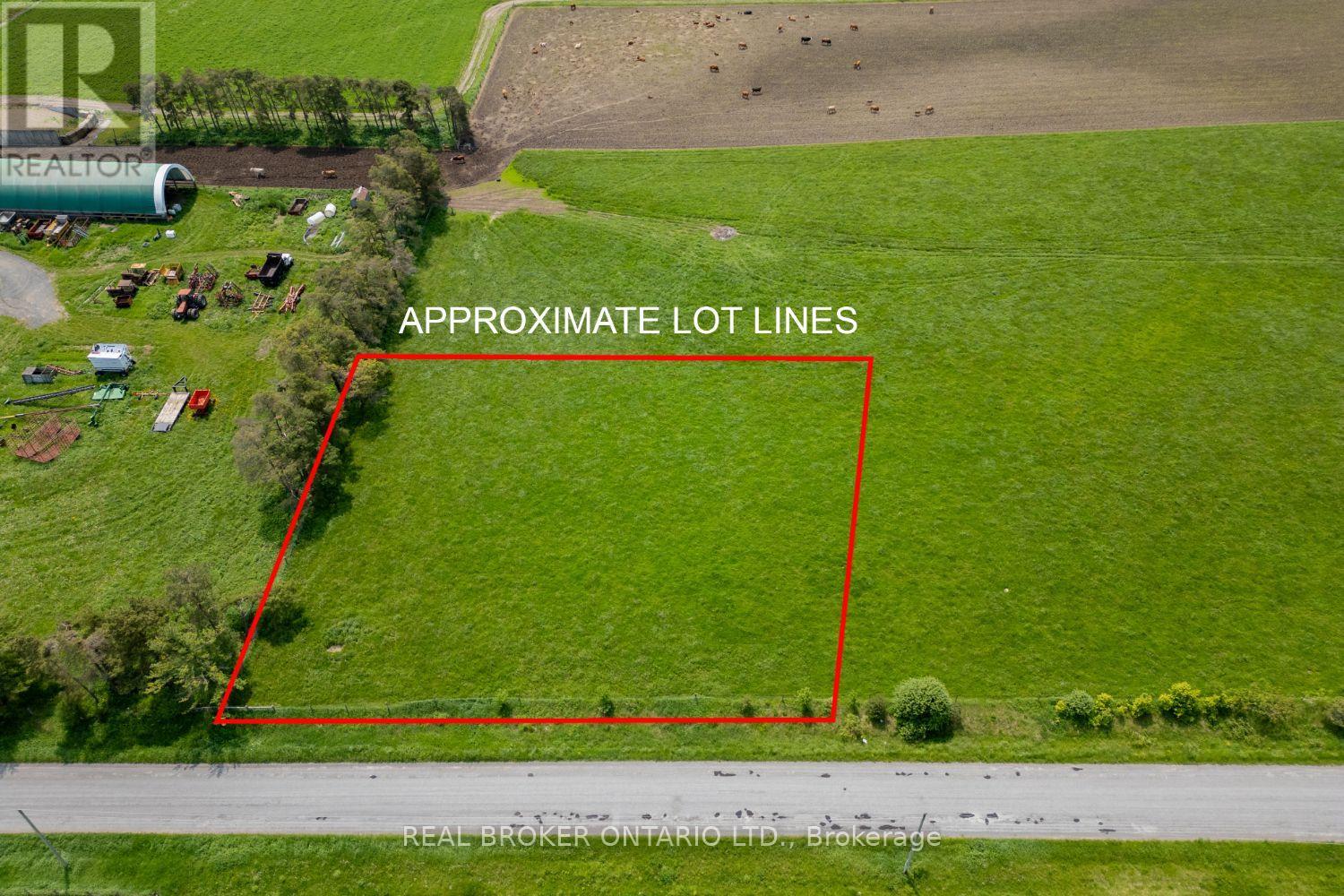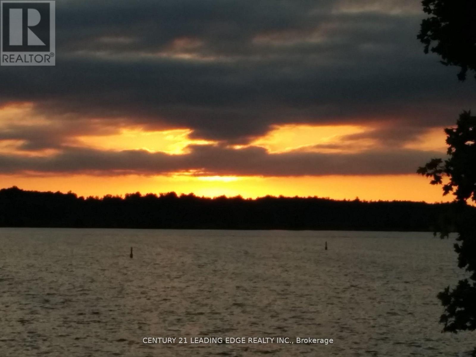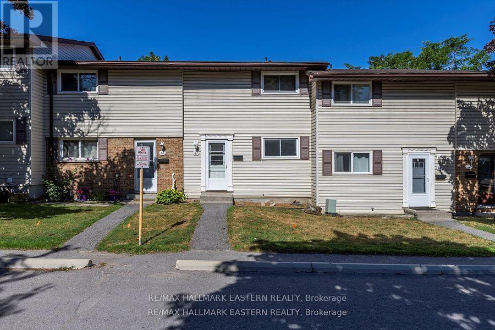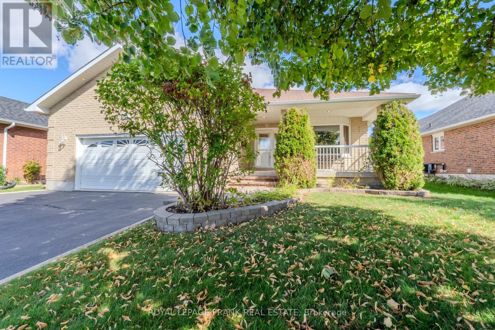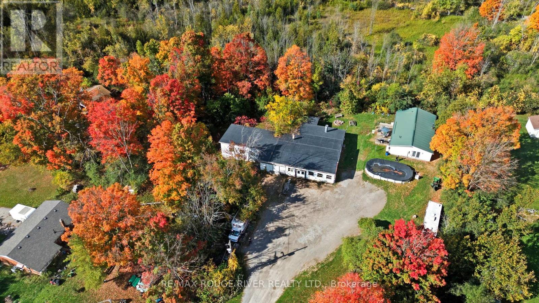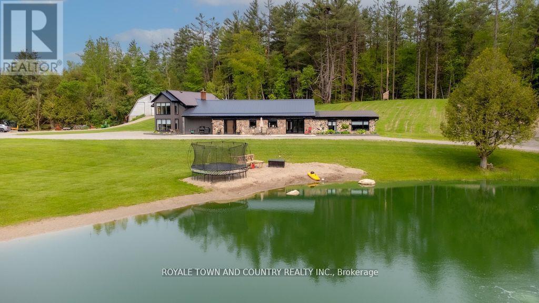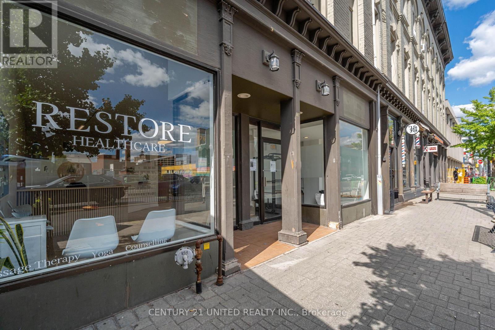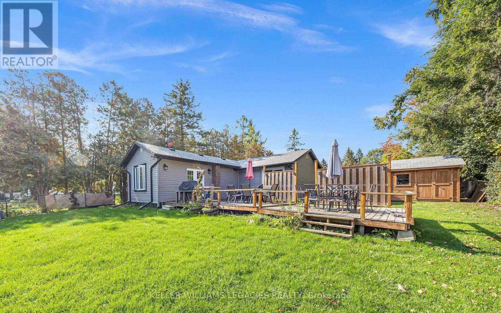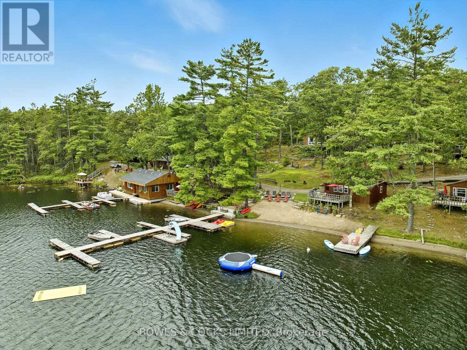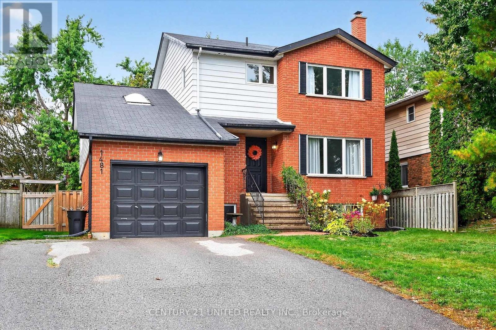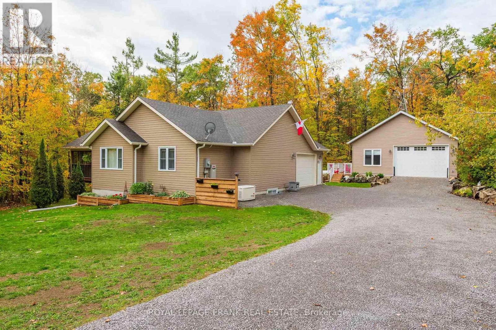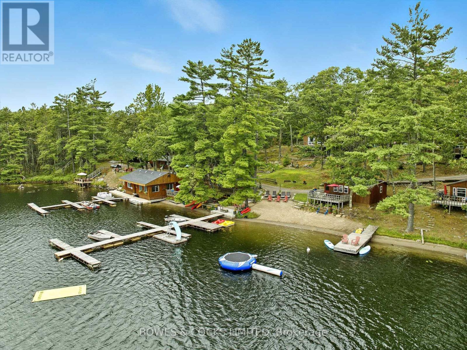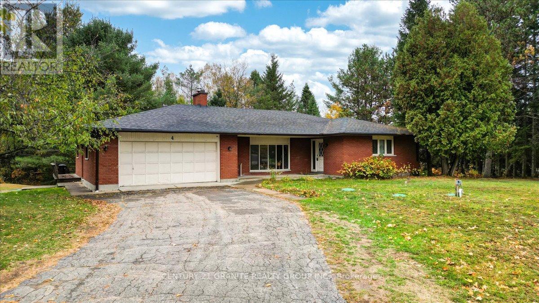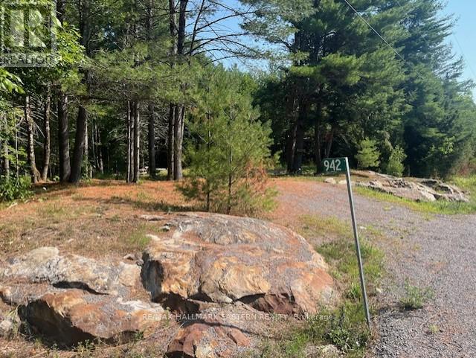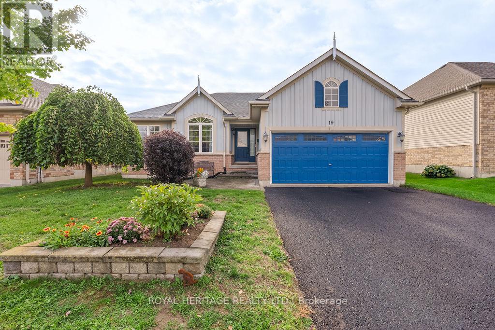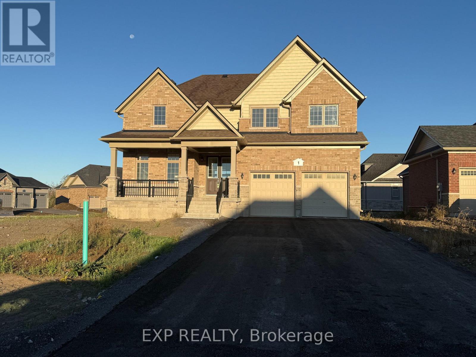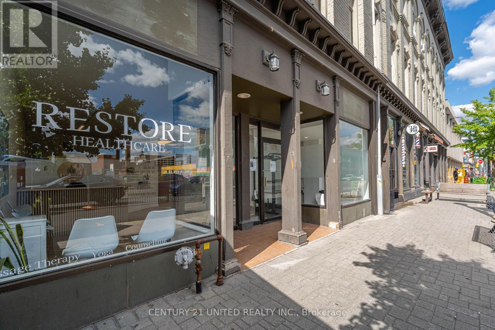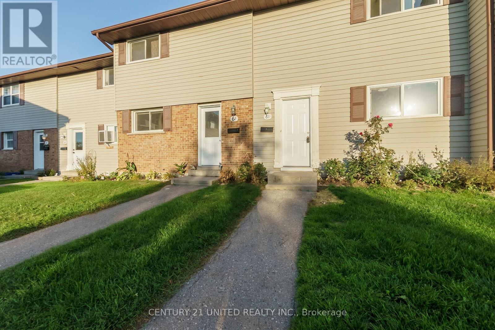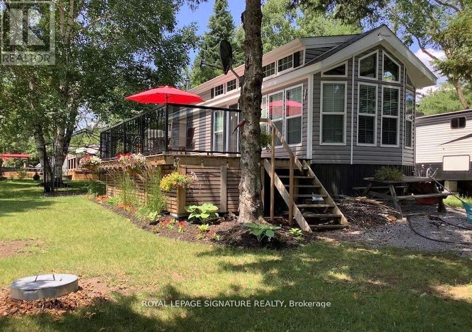436 Snow Road
Bancroft (Dungannon Ward), Ontario
Your Bancroft - Mineral Capital Capital of Canada, Dream Property Awaits! A rare opportunity to create your ideal home on an exceptional vacant lot just 2 km away from all of Bancroft's amenities. Set on an elevated, well-treed property, this lot offers the perfect mix of natural privacy and everyday convenience. Located on a year-round maintained road with a drilled well, hydro, phone, and internet services available - it's truly build-ready and waiting for your vision.The groundwork is already done - the driveway and clearing are in place, a foundation hole has been dug, and blueprints and building plans are available. Approved by the local building inspector, the current design accommodates either an in-law suite or a Bed & Breakfast, giving you flexibility for family living or an income opportunity right from the start. Whether you're dreaming of a full-time home or a peaceful retreat, you'll love being close to beautiful lakes, scenic trails, and the outdoor beauty Bancroft is famous for. Bancroft offers endless activities year-round for both seniors and young families - from RV and snowmobile trails, summer and ice fishing, and hunting, to an indoor pool, line dancing, drumming, hockey, recreational skating, a skateboard arena, and a modern gym. Known as the Mineral Capital of Canada, Bancroft also invites you to enjoy rock hunting adventures and the annual Gemboree Festival, celebrating the area's unique geology. The town offers peace of mind with a local hospital, an active seniors club, and a welcoming community spirit. With excellent road frontage, a fantastic location, and endless possibilities, this property is ready for your next chapter. Make Your Dream Home come trough in a rural beautiful settings. (id:61423)
RE/MAX Country Classics Ltd.
656 Lemay Grove
Peterborough (Monaghan Ward 2), Ontario
Wow! Discover This Stunning 2-Year-Old, 2-Story Legal Duplex, Perfectly Designed For Modern Living And Investment Potential. Nestled On A Serene Pie-Shaped Lot Backing Onto A Ravine, This Home Offers Ultimate Privacy And Tranquility. Move-In Ready, It Features A Spacious Double-Car Garage And Is Ideally Located Just Few Minutes From Trent University, The Zoo And Only 10 Minutes To Downtown Peterborough. The Main Unit Boasts 4 Spacious Bedrooms, 3.5 Baths, And A Versatile Main-Floor Office/Den. Hardwood Floors Span The Main Level, Complemented By Elegant New Lighting, Trim, And Fresh Paint That Enhance Its Contemporary Appeal. The Bright, Open-Concept Living And Dining Areas Seamlessly Flow Into The Stylish Kitchen, Which Opens To An Expensive Deck Overlooking The Picturesque Ravine - Perfect For Entertaining Or Unwinding. The Luxurious Primary Suite Features A Spa-Like 4-Piece En-Suite And A Walk-In Closet, With Generous Storage Throughout All Bedrooms. The Legal Lower- Level Unit Is A Bright And Spacious 2-Bedroom, 1 Bath Suite With Its Own Private Concrete Entrance. Designed For Convenience, It Includes A Dedicated Laundry Room, A Separate Furnace, And An Exclusive Tank-less Hot Water System-Ideal For Extended Family, Tenants Or Generating Rental Income. With Its Prime Location Near Scenic Trails, Baking Paths, And All Of Peterborough's Top Amenities This Exceptional Home Offers The Perfect Balance Of Urban Convenience And Natural Beauty. Don't Miss This Rare Opportunity To Own A High-Quality, Income-Generating Property In One Of Peterborough's Most Desirable Neighbourhoods! Act Fast - This Unique Home Wont Last Long! (id:61423)
Homelife/future Realty Inc.
72 Regent Street
Selwyn, Ontario
The Village of Lakefield is a dynamic, family oriented, waterfront community. This lovingly cared for 5 bedroom home is being offered for the first time. Located just around the corner from the main "downtown" area making it easily accessible to all that the village has to offer. The original designer of this sizeable, all brick, split level home created a unique layout with the highlight being the family gathering area (in-law suite). On a level of its own, the cozy family room has a gas fireplace and its own private back deck, there is also a spacious bedroom, full bathroom, side entrance and a full second kitchen. Upstairs you will find 3 bedrooms and the main bathroom. The primary bedroom suite also has direct access to the main bathroom. The main level offers an open concept living room/ dining room area, complete with hardwood floors. The kitchen has a bright bay window, plenty of counter space and lots of cupboards. The Rec room area is also spacious with a large bedroom and a cold storage area. Relax on the covered front porch or enjoy a leisurely walk through town. (id:61423)
Century 21 United Realty Inc.
240 Cole Road
Havelock-Belmont-Methuen (Belmont-Methuen), Ontario
| HAVELOCK-BELMONT-METHUEN | Discover peace and privacy in this 3-bedroom, 1.5-bath Viceroy home set on just under 10 acres of scenic land. Enjoy your own private pond, an expansive yard, and tranquil walking trails that wind through mature woods and open fields. The home features an open-concept layout with large windows and a walkout basement offering high ceilings that is ready for finishing to add even more living space. A classic old barn provides ample storage or potential for future projects. Located just around the corner from the Crowe Lake public boat launch and only 5 minutes to launch on Belmont Lake, this property is a haven for nature lovers and outdoor enthusiasts. Conveniently situated 10 minutes from both Havelock and Marmora, and just 2 hours from Toronto and 40 minutes from Peterborough. A perfect year-round residence or weekend escape this unique property combines rustic charm with unbeatable access to lakes, trails, and small-town amenities. (id:61423)
RE/MAX Hallmark Eastern Realty
Pt Lt 22 Con 3 Cavan Pt 1
Cavan Monaghan (Cavan Twp), Ontario
Set your sights on this beautiful approx. 1 acre lot, the perfect place to build the home you've always dreamed of. Located in the peaceful countryside of Cavan Monaghan, this generous parcel offers the ideal blend of privacy, natural beauty, and small-town charm. Surrounded by rolling hills and farmland, you'll enjoy tranquil rural living while still being just a short drive to Millbrook, Peterborough, and Hwy 115 for easy commuting. Whether you're envisioning a country retreat or a custom family home, this property is ready to bring your vision to life. Don't miss this chance to create your own slice of paradise in one of the most picturesque parts of Ontario. (id:61423)
Real Broker Ontario Ltd.
77 Antiquary Beach Road
Kawartha Lakes (Kirkfield), Ontario
Build the Home Youve Always Envisioned: Elevated Home with Rooftop Deck Construct your dream home on stilts or an elevated foundation, allowing for panoramic lake views and breathtaking sunsets from your rooftop deck. Unobstructed Views Take full advantage of the scenery while enjoying the privacy of being set above street level. Lifestyle by the Lake Swim, boat, or simply relax by the water, all within a few steps from your front door. Whether you're dreaming of a year-round residence or a seasonal getaway, this property offers the opportunity to create something truly special. (id:61423)
Century 21 Leading Edge Realty Inc.
#67 - 996 Sydenham Road
Peterborough (Ashburnham Ward 4), Ontario
966 Sydenham Rd, Peterborough Bright & Affordable Townhome! Welcome to this well-maintained 3-bedroom, 2-bathroom condo townhouse nestled in Peterborough's desirable East end. With over 1,000 sq. ft. of living space, this home is perfect for first-time buyers, young families, or investors looking for a move-in ready opportunity. The main floor features a bright kitchen with ample cabinetry and included appliances , dining area, and a spacious living room with walkout to a private patio ideal for entertaining. Upstairs you'll find three generously sized bedrooms and a full 4-piece bath. The finished basement adds bonus living space for a rec room, home office, or play area, along with laundry, bonus bathroom and extra storage. Enjoy low-maintenance living. Additional features include in-suite laundry , one parking space, and access to nearby parks, schools, shopping, transit, highway 7 and the 115 . This home is the perfect blend of comfort, value, and convenience book your showing today! (id:61423)
RE/MAX Hallmark Eastern Realty
15 Selena Street
Kawartha Lakes (Lindsay), Ontario
A Wealth of Living is instore for you in this Spa-cious Executive Bungalow! Offering a Grand 1,849sq. ft. of Bright & Inviting living Space. First time offered for this 2+2 bedroom & 3 bath home, providing plenty of room for both family & guests. Situated in a quiet, low traffic & central neighborhood surrounded by lovely homes that reflect true pride in ownership. Property Features: nice sized lot 59 x 133 ft, ample parking & possibility for a pool! Family-Friendly Kitchen: designed to accommodate the entire family featuring a large island, abundant cupboard space/built-ins. Patio doors open into cozy covered porch that leads to a generous patio, making summer entertaining a breeze. Main Floor Comforts: family room with a cozy corner gas fireplace, combined living/dining area with a beautiful bow window, spacious dining room that seller says will seat twelve guests in comfort, large main floor laundry rm. with a sink, ample storage, & direct access to the garage. Elegant crown moldings & rounded drywall corners throughout, light oak hardwood flooring adding warmth & style, heated floors in both the ensuite & main bathroom. Restful Principal Suite: king-size offering a huge walk-in closet, an additional dress closet plus ensuite. Bright & Versatile Basement: filled with natural light from oversized windows, provides endless possibilities. Whether you dream of a wine cellar, an in-law suite, a pool table-sized recreation room, a first-class office or a workshop, there is space to accommodate it all. Garage: Jumbo sized 2 car attached w/ direct access to the basement, ideal as a rainy day play area. Immediate possession available. Make it your own ... enjoy a lifetime of comfort & possibility. (id:61423)
Royal LePage Frank Real Estate
122 County Road 4 Road E
Douro-Dummer, Ontario
Lovely 4 bdrm Country Bungalow on the edge of the City on a 1.386 Acre lot! Features a 4762 sq ft commercial/industrial use shop! Updated kitchen, large living room with a cozy woodstove, dining room, large primary bdrm with walk-in closet + ensuite (currently 2pc - shower & linen cupboard roughed in), 3 more generous sized bedrooms & modernized 4pc bath. 1529 sq ft of convenient main floor living! Updated pump & pressure system, septic pumped & inspected 2023, metal roof, upgraded insulation. Home & Shop are nicely set back from the road. Excellent opportunity for someone wanting to operate a home based business. (id:61423)
RE/MAX Rouge River Realty Ltd.
829 Peace Road
Kawartha Lakes (Emily), Ontario
Experience the perfect balance of privacy, adventure, and modern luxury on this breathtaking 45-acre retreat. Surrounded by white pine, cedar, and birch, the property is alive with wildflowers, birdsong, and the gentle hum of nature - idyllic sanctuary just waiting to be called home. Explore your own spring-fed pond, scenic trails for hiking, biking, horseback riding, or cross-country skiing, and a charming sugar shack ready for maple syrup season. (With new lines.) Approximately 10 acres are cleared for pasture, offering endless possibilities. Nestled across from the pristine Emily Tract Forest and just minutes from a public boat launch, this location invites you to embrace the outdoors in every season. At the heart of the property stands a beautifully upgraded 4-bedroom, 4-bathroom home, perfectly paired with a versatile barn (Large Equipment storage, 3 stalls plus loose housing - good for horses and cattle too). Circular Driveway. Inside, discover: A custom kitchen with hidden walk-in pantry, soft-close pullouts, and professional-grade stainless appliances - side by side fridge/ freezer, huge centre island, farmhouse sink & beverage station. Heated floors in the entry and powder room. Dedicated office - open and bright just off the main floor family room. SO much storage! (14.4 x 12.2 feet - floor to ceiling!) with electrical and mechanical room. Thoughtful upgrades like: USB-integrated outlets and hardwired cable/internet throughout. Plus: newer windows, doors, wiring, plumbing, propane furnace, air conditioning, and water softener & steel roof too. Every detail reflects a blend of rustic charm and modern refinement crafted for comfort, functionality, and connection to nature. Whether you're a nature lover, hobby farmer, remote professional, or simply seeking tranquility, this rare property offers more than a home- it offers a lifestyle. (id:61423)
RE/MAX All-Stars Realty Inc.
7 - 172.5 Hunter Street
Peterborough (Town Ward 3), Ontario
Welcome to this bright and inviting 1-bedroom apartment, perfectly situated on vibrant Hunter Street. Enjoy everything downtown living has to offer-just steps from Peterborough's best restaurants, cafs, pubs, salons, boutiques, and nightlife. Don't miss your chance to live in one of the city's most walkable and sought-after neighbourhoods. Experience the ultimate urban lifestyle today! Please note: Tenants are responsible for all utilities, including heat, water, and sewer. (id:61423)
Century 21 United Realty Inc.
74 Cowans Crescent
Kawartha Lakes (Emily), Ontario
Escape to your dream waterfront retreat on highly coveted Pigeon Lake, perfectly situated in the heart of the beautiful Kawarthas! This turnkey, recently renovated property offers the ultimate blend of rustic charm and modern luxury, presenting a bright, airy aesthetic throughout. The heart of the home is a large, open-concept living space, ideal for hosting friends and family or simply relaxing while soaking in the evening sun. With two cozy bedrooms and one updated bathroom, its perfect for families, weekenders, or rental investment. Outdoor living is maximized with a huge back deck, perfect for sunset dinners, and a fantastic dock for all your boating and swimming needs, offering direct access to the Trent-Severn Waterway. The property ensures safety and privacy with a fully fenced yard, and the brand-new cedar shed offers ample storage for all your lake gear. This is your chance to own a move-in ready slice of Kawartha paradise just move in and start enjoying the lake life! (id:61423)
Keller Williams Empowered Realty
124 Blue Mountain Road
Havelock-Belmont-Methuen, Ontario
BLUE MOUNTAIN LODGE | LAKE KASSHABOG - This iconic landmark has been lovingly cared for and nurtured by the same family for the past 42 years. Offering 7 two bedroom house keeping cottages, a 1600 sq ft three bedroom primary residence, a restaurant with Liquor License, 20+ boat slip docking system, 2.4 acres, 3 trailer sites and 370 feet of some the best waterfront you will find. Blue Mountain Lodge is more than just a family resort, it is a lifestyle. With loyal, repeat clients, this resort is setup for the next owner to have a turnkey operation. Not interested in running a business? How about an amazing family compound. Pride of ownership is evident as you roam the well manicured property, showcasing a gorgeous beach with expansive lake views, lake side decking and flourishing gardens. Surrounded by snowmobile and ATV trails as well as endless acres of crown land often enjoyed by hunters, Blue Mountain Lodge offers unlimited untapped 4 season potential. Come see what you've been missing! (id:61423)
Bowes & Cocks Limited
1481 Wildlark Drive
Peterborough (Monaghan Ward 2), Ontario
Excellent West End location on a quiet , low traffic street, close to parks, playgrounds, schools, P.R.H.C.and many other amenities. An area of well maintained homes in a preferred family neighbourhood.This unique layout offers 3 bedrooms on upper floor, huge family/great rm over garage, formal living and dining areas plus an eat-in kitchen. Nice open site lines, clean throughout, lots of windows, unspoiled hardwood floors, recently professionally painted and decorated, extremely basement, mature private yard, walkout from dining room to deck, shingles 2018 and new current inspection report completed and available. (id:61423)
Century 21 United Realty Inc.
25 Lakeland Avenue
Trent Lakes, Ontario
Enjoy access to Sandy and Bald Lakes through the association of the popular Harvey Lakeland Estates. This waterfront community offers a shared ownership of 275 acres including walking trails, picnic areas and a dock to leave your boat on. Showing to perfection from start to finish, this beautifully renovated home features 3 bathrooms, 3 bedrooms, open concept living/dining/kitchen, a fabulous screened in porch and an attached oversize single garage. The lower level includes a convenient in-law suite which is perfect for family members or visiting friends. The newly built detached garage (2023) is 28X30 with 10-foot ceilings, heated and cooled, separate panel and a deck off the side. This lovely home is move in ready including furnace and roof which were new in 2023 and a hardwired generator. Situated on a large, treed property set back from the road for extra privacy. This really is the perfect package. There is no view of the lake from this home. (id:61423)
Royal LePage Frank Real Estate
124 Blue Mountain Road
Havelock-Belmont-Methuen, Ontario
BLUE MOUNTAIN LODGE | LAKE KASSHABOG - This iconic landmark has been lovingly cared for and nurtured by the same family for the past 42 years. Offering 7 two bedroom house keeping cottages, a 1600 sq ft three bedroom primary residence, a restaurant with Liquor License, 20+ boat slip docking system, 2.4 acres, 3 trailer sites and 370 feet of some the best waterfront you will find. Blue Mountain Lodge is more than just a family resort, it is a lifestyle. With loyal, repeat clients, this resort is setup for the next owner to have a turnkey operation. Not interested in running a business? How about an amazing family compound. Pride of ownership is evident as you roam the well manicured property, showcasing a gorgeous beach with expansive lake views, lake side decking and flourishing gardens. Surrounded by snowmobile and ATV trails as well as endless acres of crown land often enjoyed by hunters, Blue Mountain Lodge offers unlimited untapped 4 season potential. Come see what you've been missing! (id:61423)
Bowes & Cocks Limited
4 Maxwell Settlement Road
Bancroft (Bancroft Ward), Ontario
Sitting on a generous 1.5+ acre corner lot, this expansive 3,596 sq. ft. brick bungalow offers a rare blend of space, versatility, and investment opportunity, all within minutes of the conveniences of Bancroft. Designed with flexibility in mind, the home has been divided into 3 separate units, creating options for multi-generational living or steady rental income. The main level features a spacious 3-bedroom, 1.5 bathroom apartment, complete with a bright open layout, generous principal rooms, and an ensuite in the primary bedroom. The majority of the lower level walkout is finished, offering two self-contained 1-bedroom, 1 bath apartments, along with shared storage and utility spaces. Each unit enjoys private access and natural light, enhancing both comfort and appeal. Outdoors, the property offers exceptional space for recreation, gardening, or entertaining. Decking overlooks the private yard, while the 775+ sq ft detached garage provides ample room for vehicles, hobbies, or workshop use. The attached double garage adds further convenience and storage. Whether you are seeking an income-generating investment, a property to offset your mortgage with rental income, or an estate property ready to be restored to a private family residence, this property delivers opportunity at every turn. Located on a municipally maintained road with easy access to shopping, schools, and amenities, this is a smart acquisition for those who value both lifestyle, convenience and long term potential. Discover the balance of space, privacy, and profit potential, just moments from the heart of Beautiful Bancroft. (id:61423)
Century 21 Granite Realty Group Inc.
Bsmt - 23 Division Street
St. Catharines (E. Chester), Ontario
Recently renovated 2-bedroom lower-level unit with a 3-piece washroom and 2 parking spaces. Conveniently located near the highway, with all amenities nearby. Tenant is responsible for 100% of utilities. (id:61423)
Homelife Silvercity Realty Inc.
942 Balmer Road
North Kawartha, Ontario
Make your country living dream a reality! Located only five minutes outside the village of Apsley you will find this 4.85 acre beautiful lot on a paved municipal year round road. Nature awaits with wildlife and Towering pines as you envision building your dream home. Your driveway is already in place and hydro available at the lot line. It is time to make your dream come true! (id:61423)
RE/MAX Hallmark Eastern Realty
19 Thrushwood Trail
Kawartha Lakes (Lindsay), Ontario
Beautiful open concept bungalow with a spacious floorplan in a prime location. Large great room with vaulted ceiling and gas fireplace, functional kitchen with pantry combined with dining room eating area. Walk out to the private yard. Main floor laundry with garage entry. 3 bedrooms, 2 full bathrooms, double garage, double driveway, unfinished basement with a huge footprint. 52 wide lot. Close to shopping, parks, schools, hospital. Very gently lived in home ready for your personal touch. (id:61423)
Royal Heritage Realty Ltd.
1 Larissa Park Drive
Quinte West (Murray Ward), Ontario
Welcome to this brand-new 4-bedroom, 3-bathroom detached home in the desirable Youngs Cove Prince Edward Estates community. Featuring an open-concept layout with 9' ceilings, upgraded flooring throughout the main level, a modern kitchen with extended cabinets and stone countertops, and a spacious great room with a fireplace. The oak staircase leads to four bright bedrooms including a primary suite with a luxurious ensuite and walk-in closet. Situated on a premium lot just minutes to Trenton, Hwy 401, beaches, golf, and local wineries. Appliances are being delivered and installed in the coming days. Minimum one year lease, Vacant unit, available immediately. Tenants are responsible for all utilities and hot water tank rental. Tenants are responsible for yard maintenance and snow clearing. (id:61423)
Exp Realty
2 - 174.5 Hunter Street W
Peterborough (Town Ward 3), Ontario
Step into this bright and airy 1-bedroom apartment, ideally located on vibrant Hunter Street. The open-concept kitchen and living area offer a welcoming space filled with natural light-perfect for relaxing or entertaining. Live just steps from Peterborough's best restaurants, cafs, pubs, salons, boutique shops, and nightlife hotspots. Please note: Tenants are responsible for all utilities, including heat, water, and sewer. (id:61423)
Century 21 United Realty Inc.
61 - 996 Sydenham Road
Peterborough (Ashburnham Ward 4), Ontario
Overlooking a park and green space, this townhouse condominium is conveniently located near grocery stores, shopping, transit routes, schools, and offers quick access to Highways 7 and 115. Perfect for first time home buyers or young families looking to get their foot in the door at an affordable price. The interior is freshly painted throughout, new flooring on the second floor and features a refreshed functional kitchen, spacious living area, sliding door to the back patio, three bright bedrooms upstairs with a spacious full bathroom. Full unfinished lower level for great storage and laundry. This condominium also has an assigned parking space in close proximity to the unit. (id:61423)
Century 21 United Realty Inc.
30 - 2152 County 36 Road
Kawartha Lakes (Verulam), Ontario
KICK-BACK & RELAX AT AMENITY -RICH "NESTLE IN" RESORT ALONG EMILY CREEK- Discover an affordable way to enjoy the Summer Season with this 2018 Frontier modular unit by General coach gives you 540 sq ft of open concept living featuring vaulted ceilings. This unit comes fully furnished & is bright & spacious, modern & inviting for May-Oct season. The kitchen is massive & features a peninsula with bar stools for casual eating. By any measure, this is one of the best kitchens you can have with full appliances, double sink, windows & a built-in microwave for all your needs. There are 2 bedrooms & 1 3-piece bath that all have tons of storage, clean vinyl plank flooring. Bedroom 2 has a custom bunk bed with easy to access stairs with storage for safety & functionality. Outside the huge deck coverage partially by sizable. (id:61423)
Royal LePage Signature Realty
