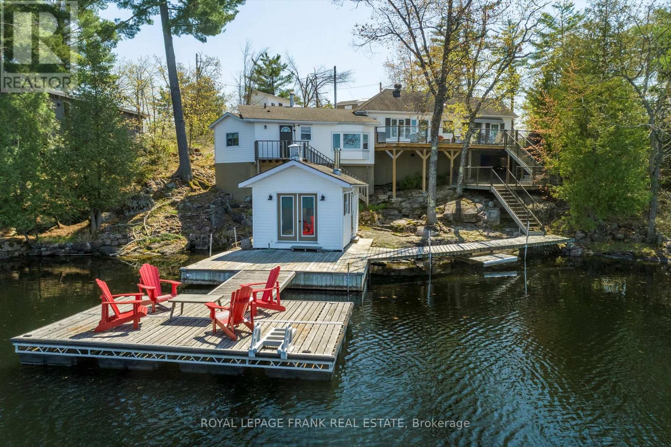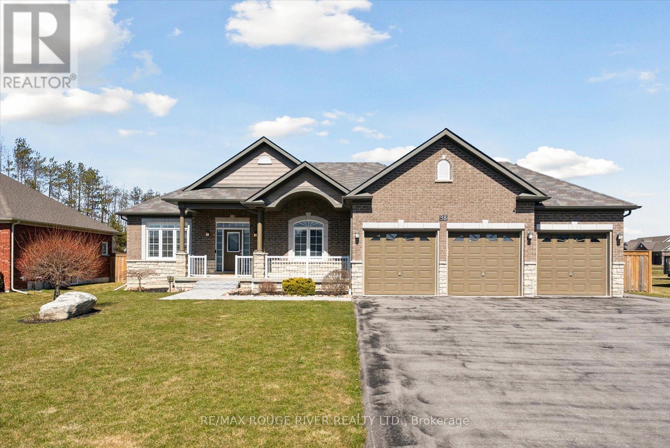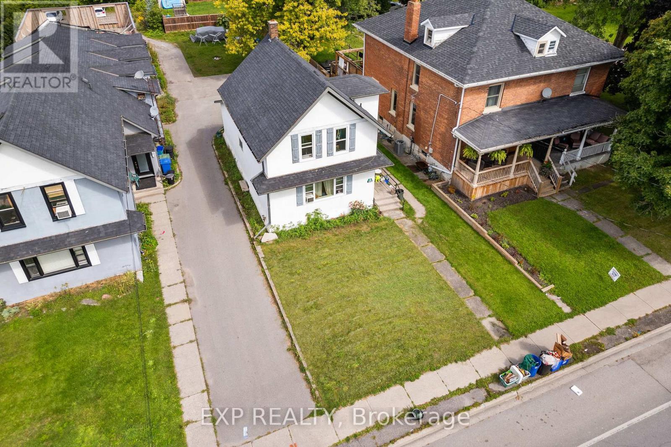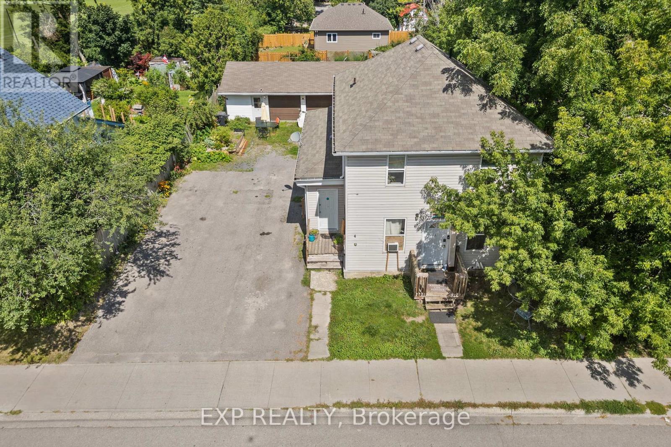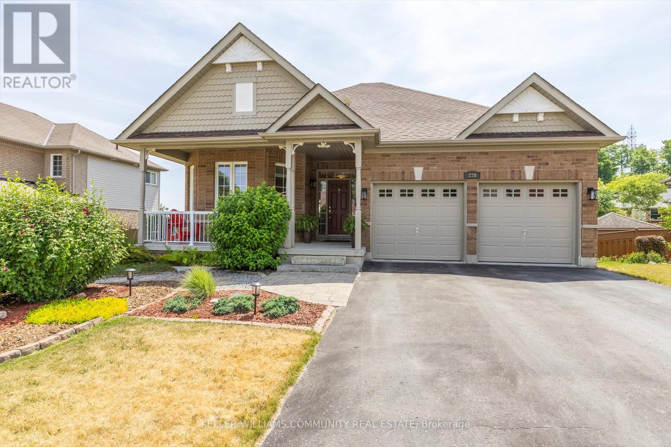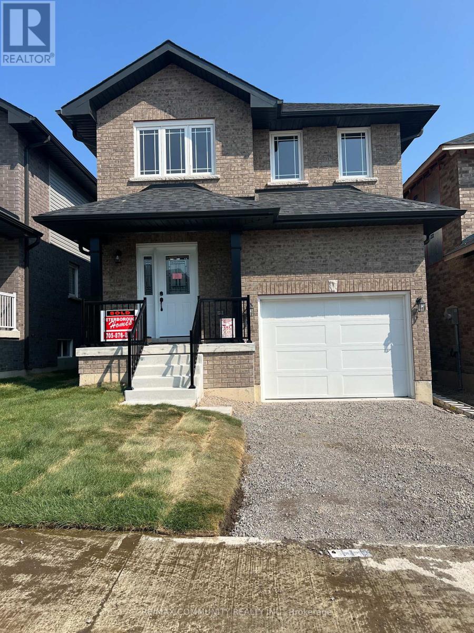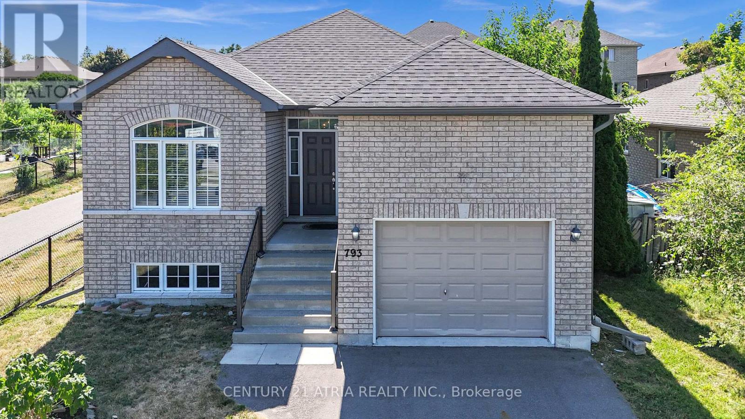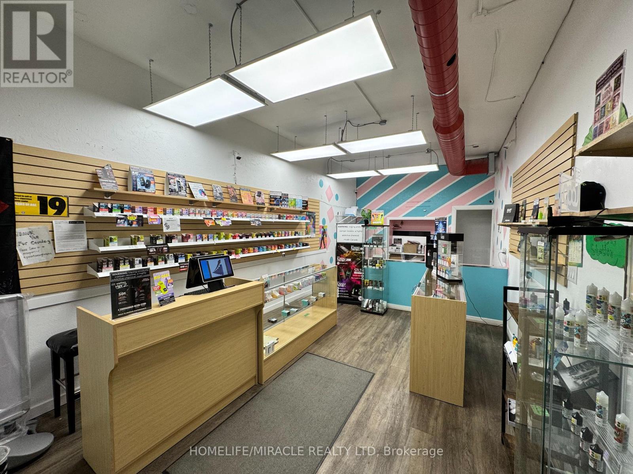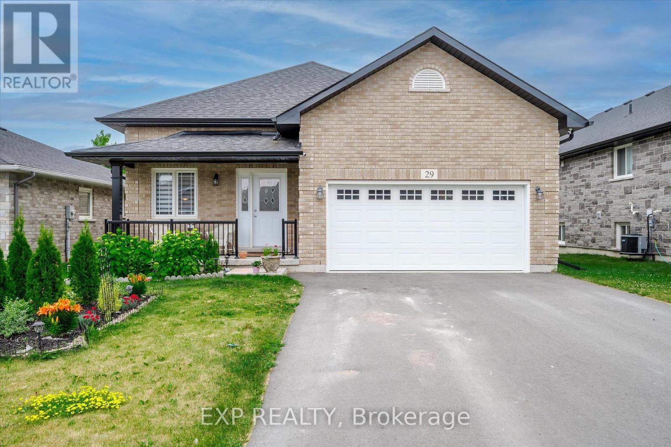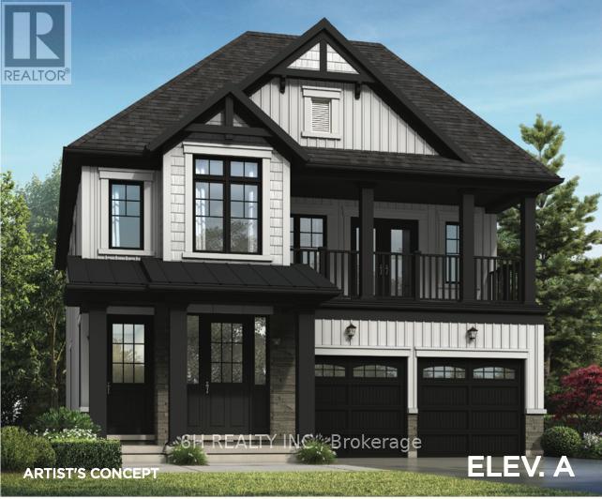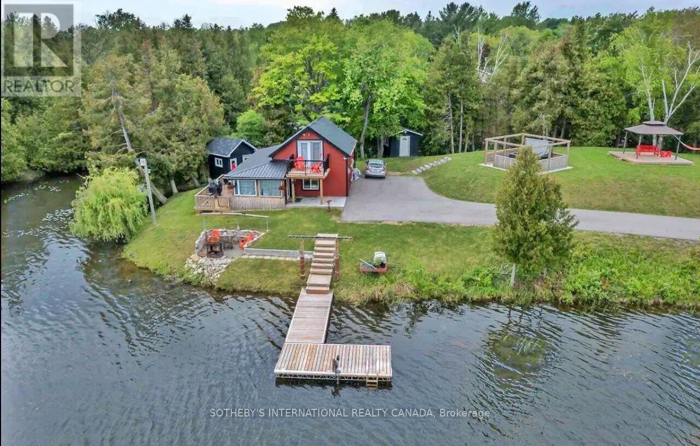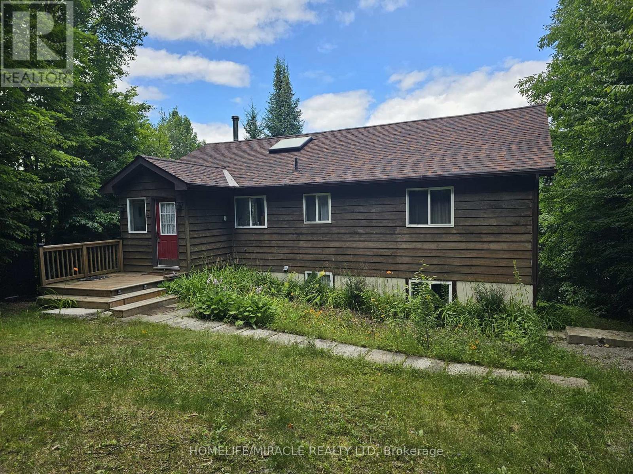4881 Highway 28
Trent Lakes, Ontario
Imagine owning your slice of paradise on prestigious Stoney Lake! This isn't just a cottage it's your gateway to unforgettable lake life and it's available now at an exceptional price thanks to the land lease with Trent-Severn Waterway. Picture this effortless arrival just minutes from Lakefield with super easy access right off Hwy 28. Pure relaxation is waiting with this low maintenance property. The stylish bungalow offers gorgeous views of the lake from the living space adjacent to a beautiful kitchen with island for casual meals and full dining area. Stock up for the season in the convenient pantry room. Primary bedroom fits a king bed, main bathroom with soaker tub, dual sink vanity and separate shower, second bedroom and two piece bath with laundry. But that's not all! Guests will be clamoring for the waterfront bunkie, right on the dock and the fun upper bunkie with room for two queen beds. Detached garage and garden shed for all the toys. Step onto your pristine waterfront and envision lazy afternoons on the dock with the sparkling waters of Stoney Lake just waiting for your next adventure. (id:61423)
Royal LePage Frank Real Estate
38 Charles Tilley Crescent
Clarington, Ontario
Nestled in the coveted Newtonville Estates, this executive bungalow is the perfect blend of comfort and luxury. With 3+1 beds and 3.5 baths, it features an open-concept layout with vaulted ceilings, hardwood floors, and a bright dining room with coffered ceilings. The primary suite feels like a retreat, complete with a walk-in closet and a spa-like ensuite. Outside, the spacious deck overlooks a fully fenced backyard and a heated 24 x 24 shop, ideal for a workshop. There's also a concrete pad ready for a hot tub, and a 10 x 16 shed with electricity for added convenience. The finished basement offers a media area, office, games room, and a fourth bedroom. With a Generac generator, in-ground sprinkler system, and a heated 3-car garage, this home truly has it all. (id:61423)
RE/MAX Rouge River Realty Ltd.
86 Queen Street
Kawartha Lakes (Lindsay), Ontario
Investment Opportunity Awaits! Legal Duplex With Two Above-Ground Units On A Transit-Friendly Street, Only Minutes To Charming Downtown Lindsay, Old Mill Riverfront Park And All Amenities. The Deep 167ft Lot Offers Private Parking For Both Units And Backyard Space With Gardens, With Potential For Storage Or Garage. The Main Floor 811sqft Unit Features 2 Bedrooms, Eat-In Kitchen, Living Room With Walk-Out And Separate Door To Back Patio. The Bright And Cozy 593sqft Upper Unit Offers 1 Bedroom, 1 Full Bath, And Private Entrance With Foyer. The Full Basement Is Ideal For Extra Storage Space. Fully-Tenanted, Tenants On Month To Month Leases. (id:61423)
Exp Realty
4 Mary Street W
Kawartha Lakes (Lindsay), Ontario
Calling All Investors! Desirable Triplex PLUS 5-Unit Storage Garage. Fully Tenanted, Updated Above-Grade Units With Laminate Throughout. Main Floor Features 2 X Two Bed/1 Full Bath Units, Upper Level Features 1 X 2 Bed/1 Full Bath Unit. Lots Of Parking. Over 1600sqft Total! Fully-Rented Storage Units For Excellent Passive Income. Centrally Located Minutes To Charming Downtown Lindsay, Fleming College Frost Campus, Scenic Trans-Canada Trail, Riverfront Parks And All Amenities! New Furnace '25! (id:61423)
Exp Realty
238 Lorne Court
Peterborough North (North), Ontario
Residential All brick bungalow built by Picture Homes in the sought-after Woodland Acres neighbourhood at the northern edge of the city. The perfect blend of city convenience and country charm with municipal water and sewer. You can enjoy the peaceful sounds of nature and the spring creek while being close to city amenities. Welcome to this beautifully maintained, freshly painted and move in ready 4 bedroom, 3 bathroom home. The thoughtfully designed main floor features 1,883 sq ft of living space. There is a spectacular maple kitchen with lots of cupboard space, a complimentary breakfast bar, eating area. Ideal for family meals and gatherings. The large deck overlooking the city is perfect for relaxation, barbecues, and quiet enjoyment of nature. Gleaming hardwood floors compliment the living room, dining room and main floor family room. Enjoy the convenience of main floor laundry, large entranceway and 9ft ceilings. The finished basement offers an opportunity for multi generational family living. With a family room, two bedrooms and a spa like bathroom with a large walk in shower. Sunlight pours through the large windows and glass doors lead to a private patio. A workshop area and a storage room complete the lower level. Updated landscaping, attached double car garage with direct entry to the home, covered front porch, this home checks all the boxes! Don't miss your chance to live in this sought after, serene community! A family friendly neighbourhood within walking distance to Hiking Trails, Playgrounds, near Trent University, Golf and the Peterborough Zoo! (id:61423)
Keller Williams Community Real Estate
236 O'neil Street
Peterborough North (North), Ontario
Welcome to Your Dream Home in Peterborough! This beautiful, light-filled 4-bedroom home is designed for modern living, combining comfort, style, and energy efficiency. The bright, open-concept main floor is perfect for entertaining or relaxing, while the sleek kitchen and sun-drenched living spaces create a warm, inviting atmosphere. Enjoy the convenience of a second-floor laundry room and retreat to your private ensuite after a long day. Built with exceptional craftsmanship, this home offers long-term value and peace of mind. The unfinished basement is a blank canvas ready to become your dream home gym, media room, extra living space, or even an income-generating suite. The possibilities are endless! Located in a safe, family-friendly neighbourhood, you're just minutes from the Trans Canada Trail, Fleming College, Trent University, and close to grocery stores, restaurants, hiking trails, and major amenities. Whether you're drawn to nature or city life, this location offers the best of both worlds. Move-in ready, this home is your opportunity to live brilliantly in one of Peterborough's most desirable communities. (id:61423)
RE/MAX Community Realty Inc.
793 Spillsbury Drive
Peterborough West (South), Ontario
An incredible opportunity to own a beautifully maintained and thoughtfully upgraded bungalow ideal for first-time buyers, downsizers, or investors seeking a move-in-ready home with long-term value. This charming residence features 9 ft ceilings and hardwood flooring throughout, creating a warm and elegant atmosphere from the moment you step inside. The home offers two full washrooms, three spacious bedrooms, each filled with natural light and designed for comfort and practicality perfect for a growing family or home office needs. The inviting front foyer leads to an open-concept main living and dining area, ideal for both everyday living and entertaining. The modern kitchen is a standout feature, boasting brand new stainless steel appliances, a contemporary backsplash, and ample counter and storage space. Whether you're cooking for the family or hosting friends, this kitchen is designed to impress. Step outside into the oversized backyard, offering endless potential for outdoor living. From summer BBQs to relaxing evenings under the stars, this expansive space is a rare find perfect for kids, pets, or gardening enthusiasts. Located in a quiet, family-friendly neighborhood, the home is conveniently close to elementary and secondary schools, shopping centers, parks, walking trails, and public transit. Its also just a short drive to a nearby university, making it an excellent option for student rental or long-term investment. This is your chance to own a well-kept, low-maintenance home in a growing community with excellent amenities and future potential. Don't miss out schedule your private showing today! (id:61423)
Century 21 Atria Realty Inc.
B - 724 Water Street
Peterborough Central (North), Ontario
Ideally located on a busy corridor just minutes from downtown Peterborough, this commercial unit offers excellent visibility and accessibility in a high-traffic area with ample parking for customers. The open-concept layout is well-suited for a variety of business types. With Cl Local Commercial zoning, the possibilities are endless. Perfect for variety of businesses, this space offers flexibility to bring your business vision to life. An excellent opportunity to establish or grow your business in a prime, well-traveled location. (id:61423)
Homelife/miracle Realty Ltd
29 Darrell Drain Crescent
Asphodel-Norwood, Ontario
Step into this beautifully built 5-bedroom, 3-bath bungalow in the sought-after Norwood Park Estates set on a deep, 150-foot lot with no homes behind and peaceful green space views. Designed by Peterborough Homes and just five years young, this all-brick residence blends quality construction with thoughtful upgrades. The main floor is filled with natural light and features a spacious, open layout, sleek black stainless steel appliances, and a cozy gas fireplace. The fully finished walkout basement includes its own entrance perfect for multi-generational living or added income potential. The in-law suite below boasts a large, elegant basement apartment suitable for any large family. Yours for the asking, only if the price is right. Outside, the extra-wide backyard offers space to relax or entertain in privacy. A double car garage a large driveway with no sidewalk to shovel, allowing parking for up to 6 vehicles. Located just 20 minutes east of Peterborough with quick access to Hwy 115, and walking distance to schools, shops, restaurants, and a modern community centre. This home delivers exceptional value in a growing, family-friendly community. (id:61423)
Exp Realty
Lot 93 - 2387 Highway 7 Highway
Kawartha Lakes (Ops), Ontario
Excellent opportunity to acquire a multi-suite income property at the Gateway of Lindsay. This unique home features two separate, self-contained units, each with its own front entrance and kitchen (including two appliance packages). Ideal for multi-generational living or generating rental income. The property also offers the option to finish the basement to create a third unit with a bedroom and kitchenette. Buyers have the opportunity to customize this versatile property. This is a smart plan for attainable homeownership and long-term financial security. (id:61423)
6h Realty Inc.
782 Frank Hill Road
Kawartha Lakes (Emily), Ontario
TOP 5 REASONS TO FALL IN LOVE WITH THIS WATERFRONT RETREAT-Exclusive Waterfront Peninsula Location: Nestled on a private, gated peninsula on Chemong Lake, this exceptional property offers unmatched privacy and prestige in a truly one-of-a-kind setting. Turnkey Airbnb Investment Opportunity: Proven success as a short-term rental makes this property ideal for investors seeking a steady stream of passive income. Its prime lakefront location perfect for fishing on Chemong and boating on the Trent-Severn Waterway makes it a consistent favorite among guests. Ideal Proximity to Major Urban Centers: Enjoy the best of both worlds with convenient access to Peterborough and Lindsay, and just a short one-hour drive from the GTA. Whether you're a weekend traveler or full-time resident, this location offers the perfect balance of nature and accessibility. Luxury Features Designed for Entertaining: From the heated and insulated 3-car garage to the private dock, elevated hot tub area, 2 firepits, and scenic gazebo, hammock, outdoor seating, a brand new YOGA GREENHOUSE!, this property is an entertainers dream-designed for year-round enjoyment. Multi-Use Potential for Families or Entrepreneurs: Whether you're envisioning a private family compound or a high-performing income property, this versatile retreat adapts to your goals with ease. One of the best lakes to go fishing! FULLY FURNISHED AIRBNB READY! (id:61423)
Sotheby's International Realty Canada
1274 Twist Lane
Highlands East (Glamorgan), Ontario
Located near the end of Twist Lane on beautiful Salerno Lake is this fully winterized home/cottage. The main level features a wide open, modern KT/LR/DR with high vaulted ceilings, a sky light and loads of windows across the lake side including a deck door leading to a glassed in deck...a very, bright room to say the least! Added to the main floor are 2 large bedrooms both with vaulted ceilings and a beautifully finished 4 pc bath all accented by new floors throughout the main level! Moving to the lower level, which is a full walkout to the lakeside, you'll find a huge rec room area, an office, games room and a 3rd bedroom. Also on the lower level is laundry, another 4 pc bath and a small storage/bonus room. Access is year round privately maintained and the Sellers have done an amazing job with landscaping to the dock area where you'll find a huge docking system, sand beach and level areas to enjoy...we'll even throw in a shed lakeside! Salerno Lake boasts great fishing for bass, walleye and muskie along with 4 km of boating and swimming as well. Located at the south end of Haliburton County the drive from the GTA is convenient OR move here permanently, it is fully ready to be used as a residence as well! Last, this is located next to a vacant lot that is access for some back-lot cottages so you'll never have a neighbour to that one side, a bonus for sure! (id:61423)
Homelife/miracle Realty Ltd
