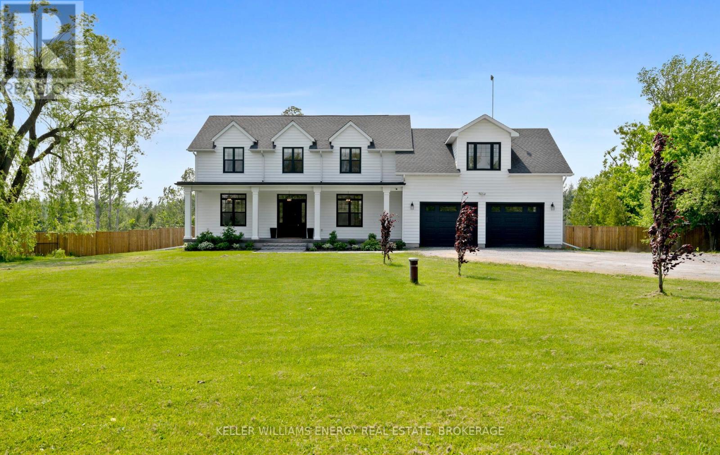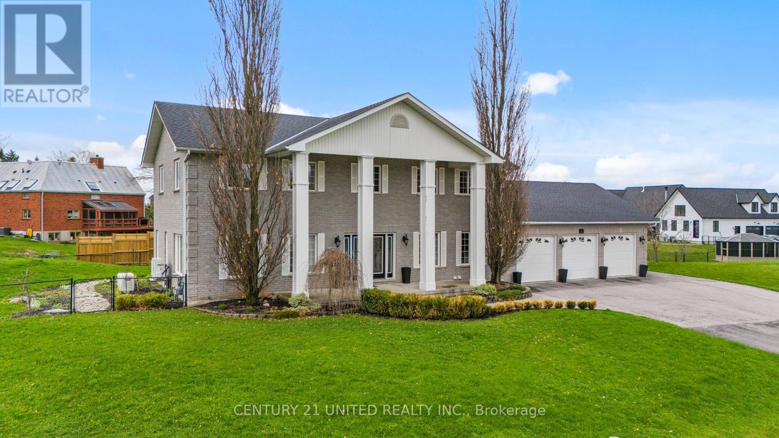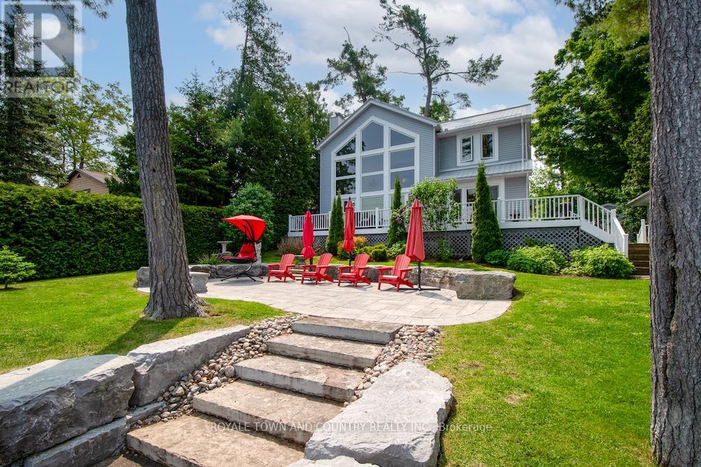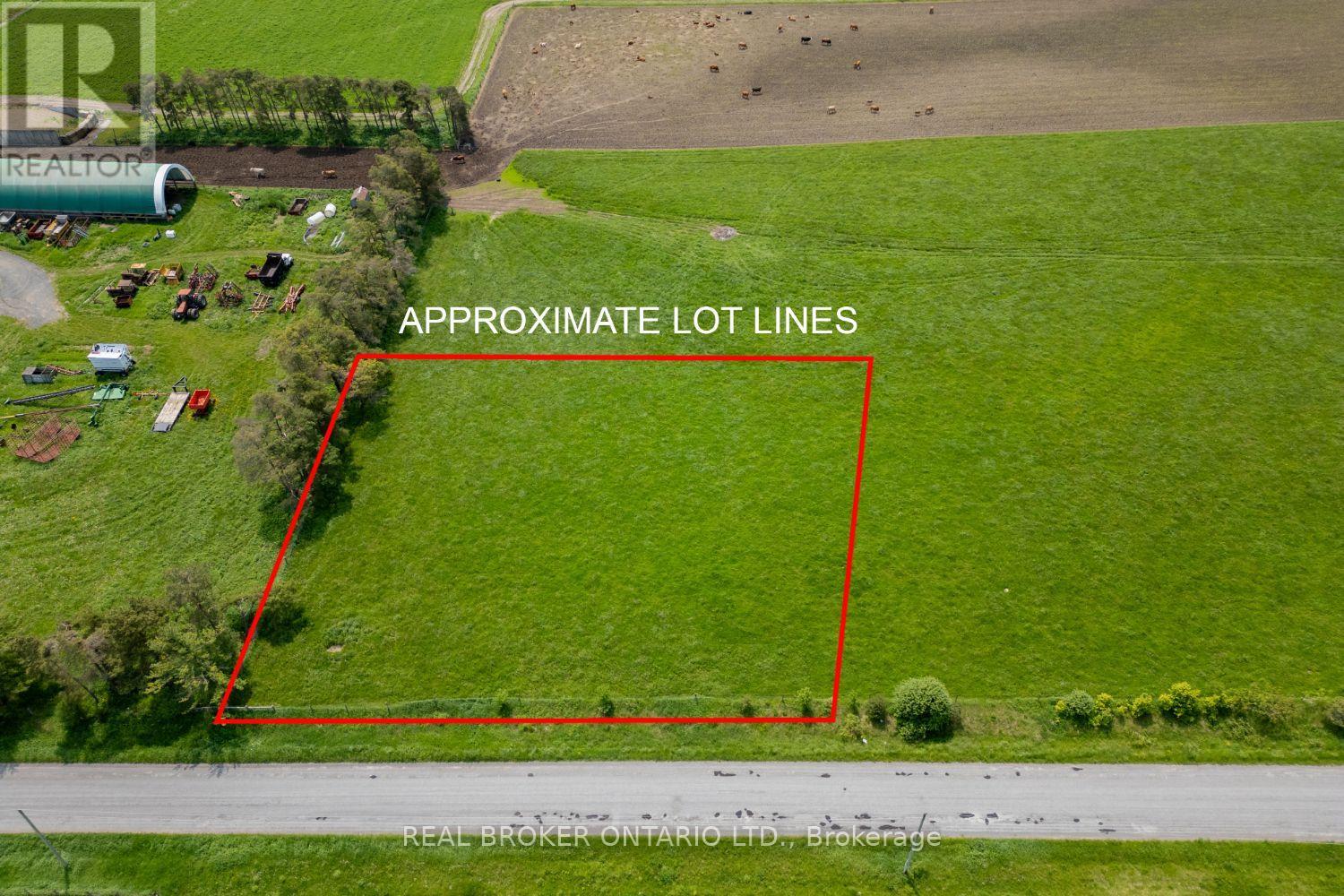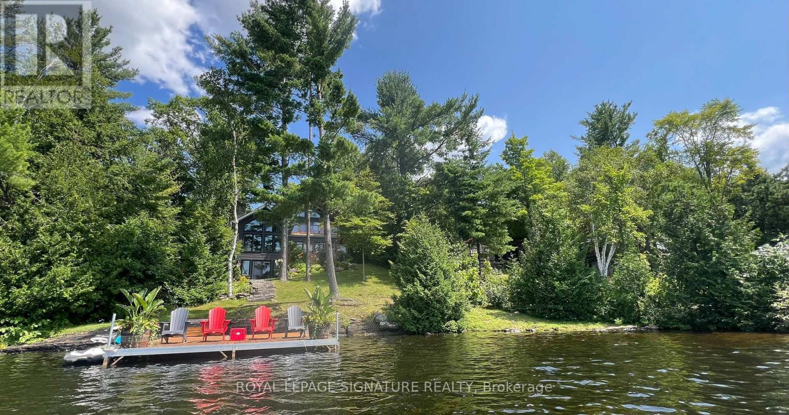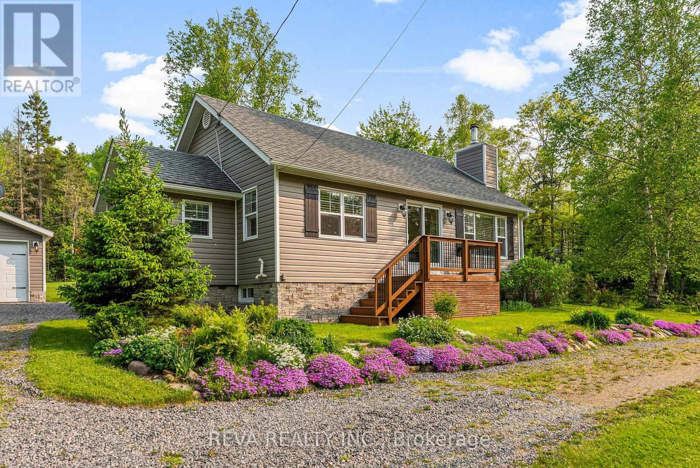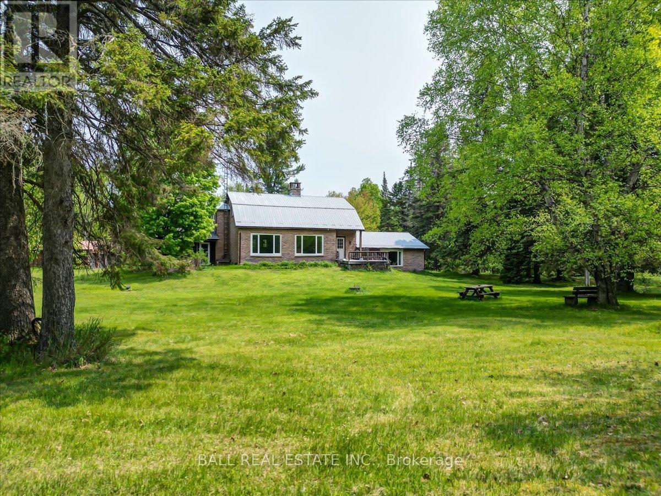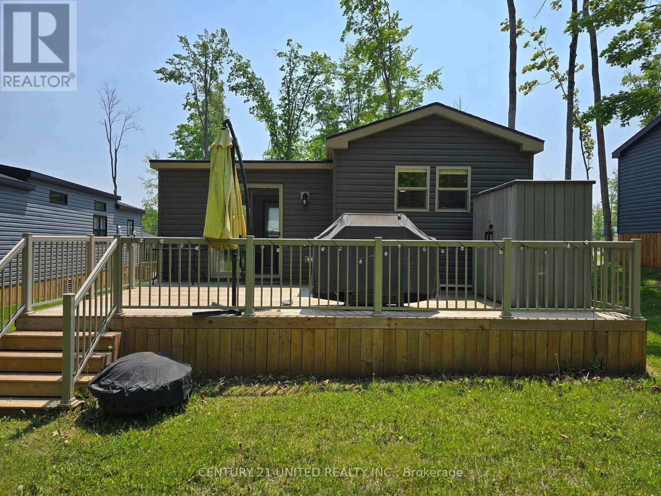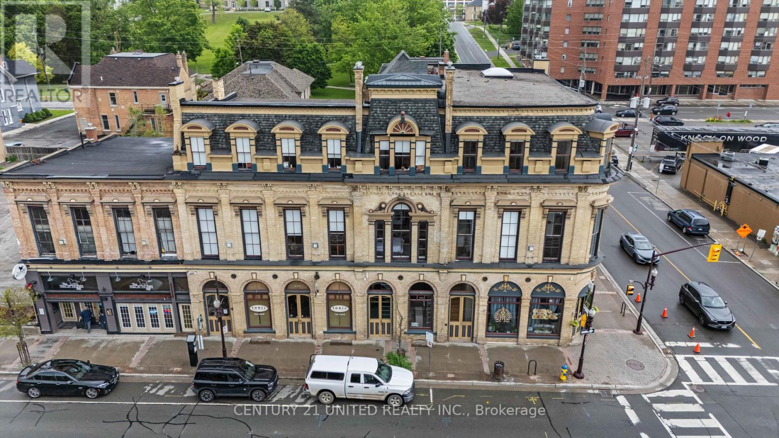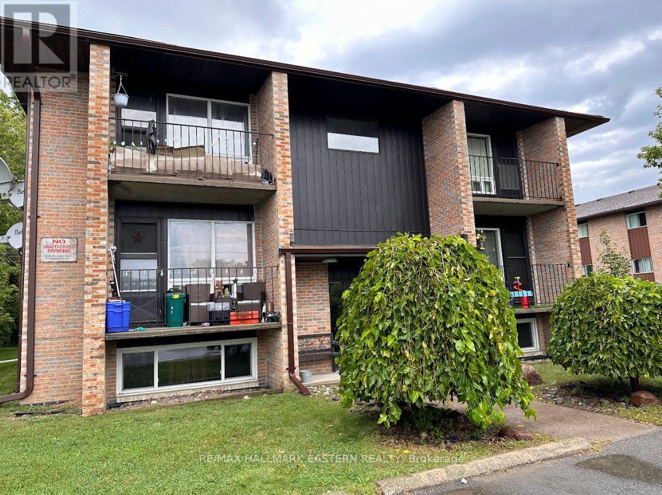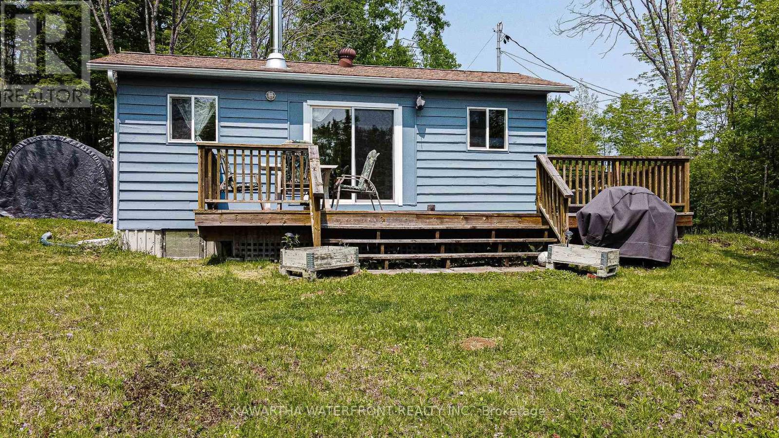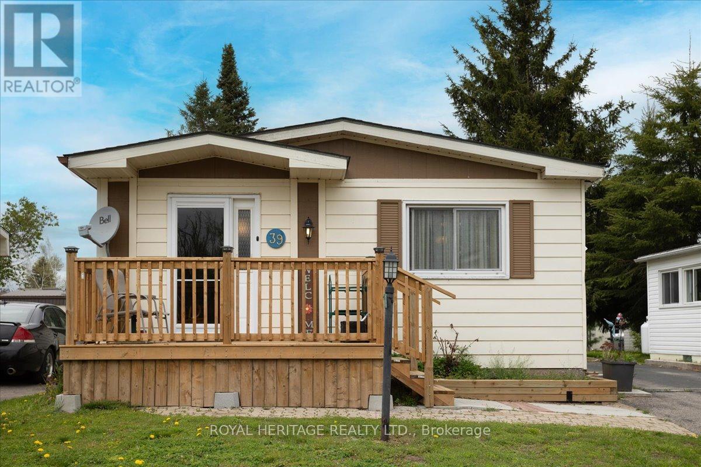423 Fingerboard Road
Kawartha Lakes (Mariposa), Ontario
Welcome to 423 Fingerboard Road a custom-built, executive home offering over 3,200 sq ft of above-grade living space on a private 1.5-acre lot. Designed with elegance and functionality in mind, this stunning 4-bedroom, 3-bath residence boasts soaring 9-foot ceilings on the main floor and an open-concept layout perfect for entertaining and family living. The heart of the home is a chef-inspired gourmet kitchen, featuring a show-stopping 9-foot island, premium finishes, and abundant cabinetry. The spacious principal rooms are flooded with natural light, and the thoughtful floor plan offers both comfort and style. The home includes a separate entrance from the garage to an expansive, unfinished basement an incredible opportunity for in-law potential, a home business, or future custom expansion. Step outside and experience the true highlight of this property the expansive and versatile outdoor oasis. The fully fenced yard includes a large deck spanning the entire back of the home, a swim spa, a fire pit, and a spacious garden. There is still plenty of green space to enjoy, including a soccer field setup, bocce ball area, and a children's play area, making it ideal for all ages and lifestyles. Don't miss your chance to own this refined country retreat just minutes from town conveniences. (id:61423)
Keller Williams Energy Real Estate
550 Naish Drive
Peterborough East (Central), Ontario
**Spacious & Elegant Family Home Near the Lift Locks.** Nestled on an expansive lot, this stunning family home offers the perfect balance of country living and city convenience in an executive neighborhood. Enjoy being within walking distance of the Canal, East City/Hunter St. District. Boasting approximately 3,690 sq. ft. over three floors, this home is designed for comfortable living and entertaining. The main floor welcomes you with a grand, bright entrance, 9' ceilings, a seamless blend of wood and tile flooring with elegant crown molding. The inviting family room features a gas fireplace, paneled knee wall with pillars, flowing effortlessly into the eat-in kitchen complete with ample cabinetry, an island, granite countertops, a copper range hood and sinks, and an electric fireplace feature. A built-in bench surrounded by cabinetry enhances the eating area, while new ornate garden doors lead to a spacious outdoor deck. Enjoy formal dining, a generous living/playroom, convenient main-floor laundry, and a 2-piece bathroom. Upstairs, an airy hall leads to four bright, spacious bedrooms, all with wood flooring. The pristine 5-piece main bath features a Jacuzzi tub and tile flooring, marble counter top, while the large primary bedroom boasts a 4-piece ensuite with elegant tile and marble finishes. The lower level offers an L-shaped family room, a gas fireplace, a 3-piece bathroom, and a fitness room. Additional features include a gas generator, a triple-car garage with extra storage, and a driveway accommodating six or more vehicles. This home has seen numerous upgrades, including a new furnace/heat pump, new windows (2nd-floor side and back windows, kitchen garden doors, and 2-piece bath), and an on-demand gas water heater. The yard is ideal for outdoor enjoyment, featuring a large deck, gazebo and plenty of room to run and play. Pre Home inspection available. Experience a serene rural setting just moments from city amenities an extraordinary place to call home. (id:61423)
Century 21 United Realty Inc.
24 Goodman Road
Kawartha Lakes, Ontario
Sought-After Balsam Lake Waterfront Retreat! Welcome to your dream home on the highly desired shores of Balsam Lake! This beautifully updated 5-bedroom, 2.5-bathroom home offers the perfect blend of luxury, comfort, and unbeatable lakefront living. Facing west, you'll enjoy breathtaking sunsets and expansive views from the comfort of your own living room thanks to soaring 24-ft cathedral ceilings and stunning floor-to-ceiling windows.The newly renovated kitchen is a chefs delight, and multiple large decks provide the ideal setting for entertaining or relaxing while soaking in the scenery. The shoreline features an armour stone front, a permanent maintenance-free dock, and a hard bottom perfect for swimming and excellent boating right from your backyard. The second-floor living area is a show stopper, offering panoramic views of the lake, while a cozy bunkie adds even more charm, complete with a 2-piece bathroom, living space, and a spacious bedroom for guests or extended family. Additional features include a two-car garage, a handy shed for storage, and beautifully landscaped grounds. This is a rare opportunity to own a premium waterfront property in a truly spectacular location. Lake life starts here dont miss your chance! (id:61423)
Royale Town And Country Realty Inc.
Pt Lt 22 Con 3 Cavan Pt 1
Cavan Monaghan (Cavan Twp), Ontario
Set your sights on this beautiful approx. 1 acre lot, the perfect place to build the home you've always dreamed of. Located in the peaceful countryside of Cavan Monaghan, this generous parcel offers the ideal blend of privacy, natural beauty, and small-town charm. Surrounded by rolling hills and farmland, you'll enjoy tranquil rural living while still being just a short drive to Millbrook, Peterborough, and Hwy 115 for easy commuting. Whether you're envisioning a country retreat or a custom family home, this property is ready to bring your vision to life. Don't miss this chance to create your own slice of paradise in one of the most picturesque parts of Ontario. (id:61423)
Real Broker Ontario Ltd.
198 Fire Route 57
Havelock-Belmont-Methuen (Belmont-Methuen), Ontario
189 Fire Route 57, Cordova Lake | A masterpiece of lakeside living, this exquisite Linwood Lakehouse graces the coveted east shore of Cordova Lake. Completed in 2018, this stunning retreat boasts sought-after western exposure, offering mesmerizing sunsets across the water in every season. The property features a remarkable natural shale shoreline, complete with a cantilevered dock, while a charming sandy beach area on the opposite side provides the perfect spot for relaxation. Designed with both comfort and elegance in mind, the home offers three spacious bedrooms and two beautifully appointed bathrooms. At the heart of the home, an impressive open-concept kitchen, dining, and living area unfolds beneath soaring cathedral ceilings, creating a bright and inviting atmosphere. The second-floor primary suite is a sanctuary of its own, featuring a private walk-out to a covered deck, a spa-like ensuite with a luxurious soaker tub and oversized shower, and a generous walk-in closet. Adding to its appeal, the partially finished lower level offers a walkout to the water, providing additional living space with potential for extra bedrooms and a roughed-in bathroom ideal for hosting or unwinding in tranquility. Nestled just 50 minutes northeast of Peterborough and under two hours from the GTA, this exceptional property embodies the ultimate four-season waterfront lifestyle. A rare opportunity to own a slice of paradise on Cordova Lake. (id:61423)
Royal LePage Signature Realty
38 Anaf Road
Hastings Highlands (Monteagle Ward), Ontario
Maynooth - A short walk from the library, coffee shops, art galleries and local patio is this private, exceptionally maintained and updated bungalow. On the main level, hardwood floors, a large primary bedroom, updated bathroom and a picture perfect kitchen is around the corner from the open concept dining and living room. Features include a fireplace, large modern windows, light and entrances from the east and west. Downstairs, you will find a recently modelled bedroom, bathroom and laundry area in addition to tonnes of storage or rec-room potential. A separate garage, outbuildings, perennial gardens and absolutely private, park-like backyard will impress anyone with a love for the outdoors. Check out the video, the open house, the floor plans...this is small town life at its best! (id:61423)
Reva Realty Inc.
31104 Highway 62 North
Bancroft, Ontario
22.86 Acres with a creek running through the back of the property (Birds Creek). Fantastic privacy - not a neighbour in sight, and the house cannot be seen from the road. Located just north of Bird's Creek and only minutes to Bancroft and Maynooth amenities. Time to enjoy country living! The private pond on the property with a sandy entrance is fantastic swimming and the two car detached garage, and large storage shed provide tons of space for all of the toys! With just under 3000 sq ft of living space this home is the perfect spot to raise a family! Enjoy the large open concept country kitchen and dining area that walks into the 19'x15' sunroom! Massive living room with a propane fireplace, a separate family room with a wood fireplace, and the main floor laundry/3 pc bath! Two bedrooms upstairs with a four piece bath and office/den area, large recroom on the lower level, doubling as the third bedroom, and tons of storage! Just up the highway from Baptiste Lake and close to the Heritage Trail for four-wheeling and snowmobiling. Full cell service, and high speed internet is available. (id:61423)
Ball Real Estate Inc.
46 - 1235 Villiers Line
Otonabee-South Monaghan, Ontario
Welcome to Bellmere Winds Golf Resort on Rice Lake, where resort living meets relaxation! This 2020 Northlander Clearwater park model (36' x 12') offers open-concept living / dining and kitchen area, 2 bedrooms and the added bonus of a 12' x 12 addition and two large decks perfect for outdoor living and entertaining. You also have waterfront access to Rice lake. This pet-friendly resort offers a carefree lifestyle, the Resort amenities include: 18-hole Bellmere Winds Golf Club (membership for 6 people included in annual resort fees) with stunning lake views, two swimming pools, splashpad, beach, and water activities and boat slips (additional charge). It is a Family-friendly resort with many events designed for children. Nearby, enjoy hiking trails, farm-fresh markets, shopping, and excellent local dining. This well-equipped cottage comes with a propane furnace, hot water on demand, air conditioning, electric fireplace, full-size appliances, all furniture and contents. High-speed fibre internet is available. Occupancy runs May 1 to October 31. Its move-in ready, enjoy the 2025 summer season in your own vacation spot by the lake! (id:61423)
Century 21 United Realty Inc.
306 - 442 George Street N
Peterborough Central (North), Ontario
Step into a lifestyle of luxury and convenience in this beautifully designed 1 bedroom, 1 bathroom, downtown apartment. Every detail has been thoughtfully curated, featuring high-end finishes, a full suite of modern appliances, in-unit washer and dryer, and your own heating and air conditioning for personalized comfort.Host in style with access to a stunning rooftop recreation area complete with a gourmet kitchen, elegant dining space, walkout terrace, lounge, BBQ stations, and a fully accessible washroom. Enjoy breathtaking views overlooking Centennial Park and the city's beautiful skyline. Live in the heart of Peterborough just steps to top-rated restaurants, boutique shopping, and local attractions. (id:61423)
Century 21 United Realty Inc.
202 - 106 Lansdowne Street
Peterborough Central (South), Ontario
Beautifully renovated 2-bedroom apartment in a prime location, close to all amenities and conveniently situated near bus routes. This spacious unit features a full bathroom with a tub and offers on-site laundry facilities. Includes one dedicated parking spot (id:61423)
RE/MAX Hallmark Eastern Realty
1120 English Circle
Highlands East (Glamorgan), Ontario
Modest in size, this charming cottage has everything you need for a restful weekend escape, or vacation. No chores, no fuss, just time to unwind, breathe in the pine-scented air, and soak up the slow pace of cottage life. And when the snow falls? Its all set for winter adventures too. With deeded waterfront access, you can dip your toes off the dock, cast a line and reel in the day's catch, or paddle out as the sun sets in a golden glow. A private, peaceful retreat where memories are made one splash at a time. Set on 1.7 acres of nature, this cottage is wrapped in trees and the peaceful hush of the forest. There's plenty of open space for crackling campfires, lazy afternoon lawn games, and soaking up the simple pleasures of cottage life. With two cozy bedrooms and one bath, this cottage features a welcoming open-concept kitchen and living area perfect for gathering after a day outdoors. Step out onto the spacious deck that looks out over the firepit below, where evenings are made for stargazing and s'mores. Almost forgot to tell you about Tamarack Lake! This is a delightful, smaller body of water that prohibits motorized boats, so you can paddle at all hours of the day. Reach out for a link to the property storybook. (id:61423)
Kawartha Waterfront Realty Inc.
39 Circle Drive
Kawartha Lakes (Lindsay), Ontario
Calling all Seniors & first time home buyers! Joy Vista Estates, a Park Bridge community, is the opportunity you've been searching for if you're looking for an affordably priced home! This home offers 987 sqft 3 bedroom / 1 bath bungalow style with low monthly fees of 612/mo. (snow removal, garbage/recycle pickup, water / septic). Bonus!! This quiet community surrounded by farmland and has a residents only rec center with inground pool, accessible entry, ample parking and assorted social events for meeting new friends and neighbors!! Close enough to Lindsay for Schools, shopping and Health Services yet feels like country living when you're in the back yard at night looking up at the starlight sky! Fresh paint and easy care laminate flooring throughout, private rear yard and newer front sitting porch. Total main floor living w/galley Kitchen, walk in pantry, adjacent laundry/mudroom w/access to attached single garage(rebuilding), living room w/propane fireplace and O/C Diningroom. 39 Circle Drive is right across from the meadow so you'll have wide open views of the meadow from your front porch. Don't miss your opportunity for affordable living in 2025! (id:61423)
Royal Heritage Realty Ltd.
