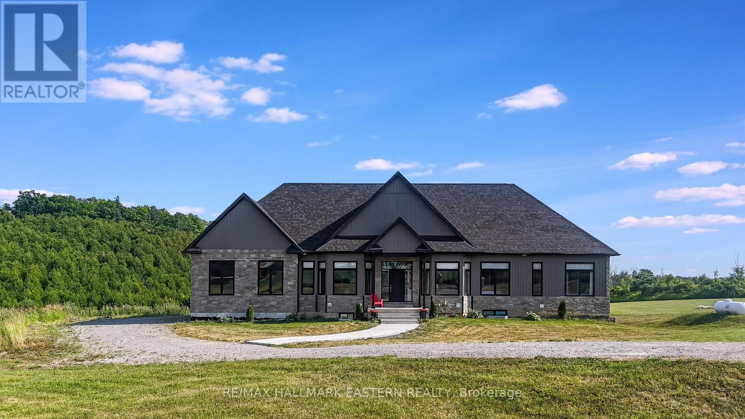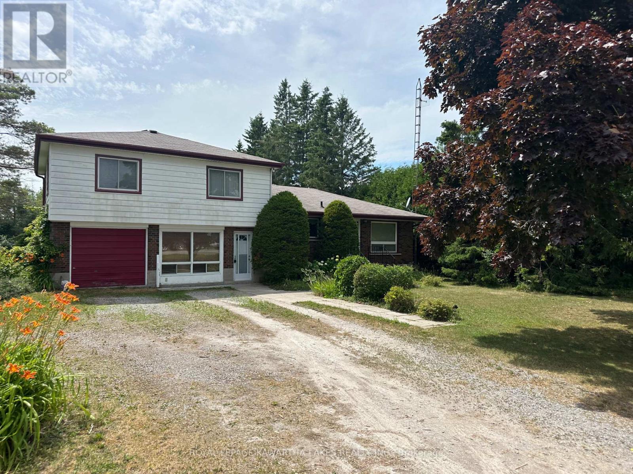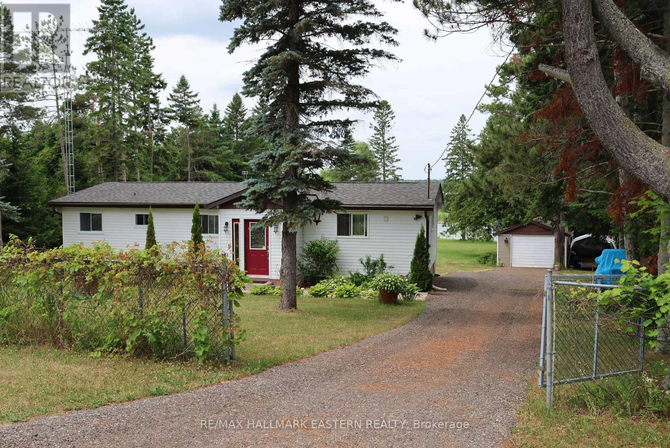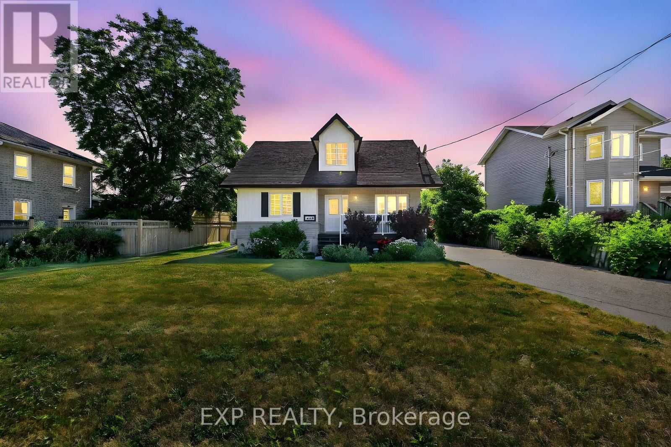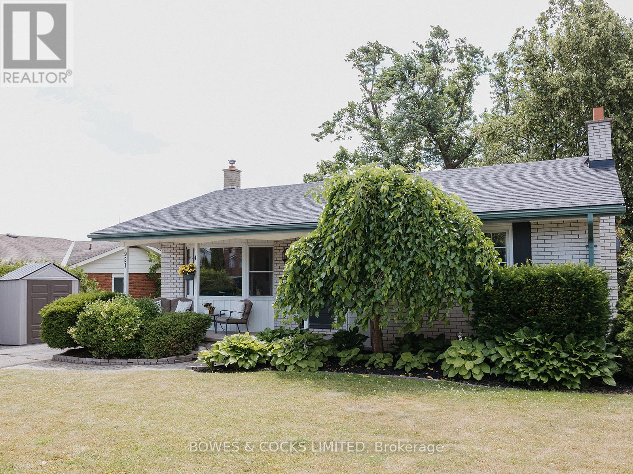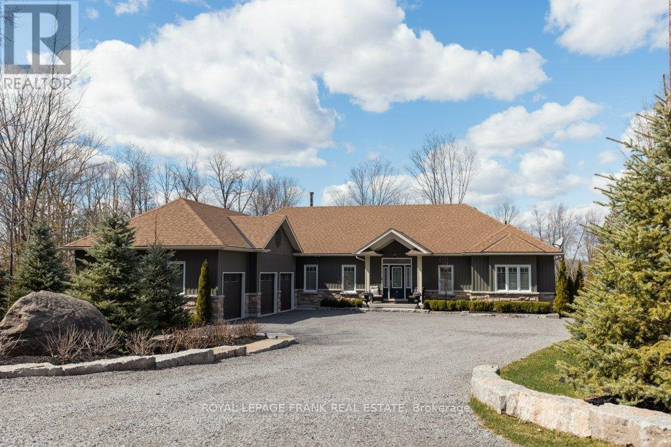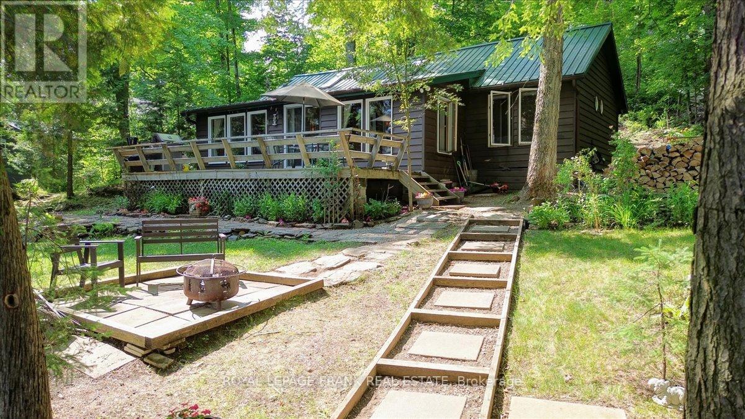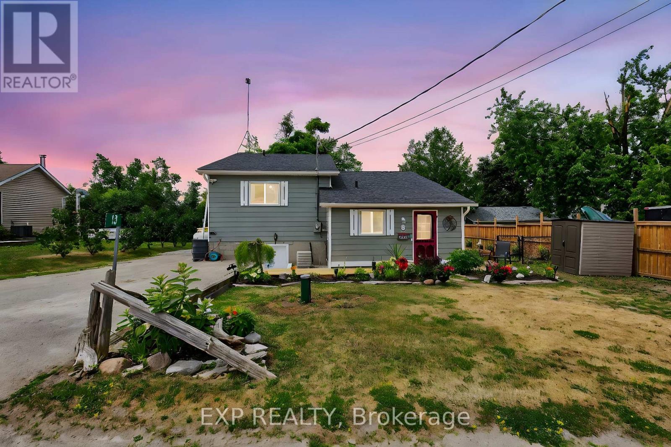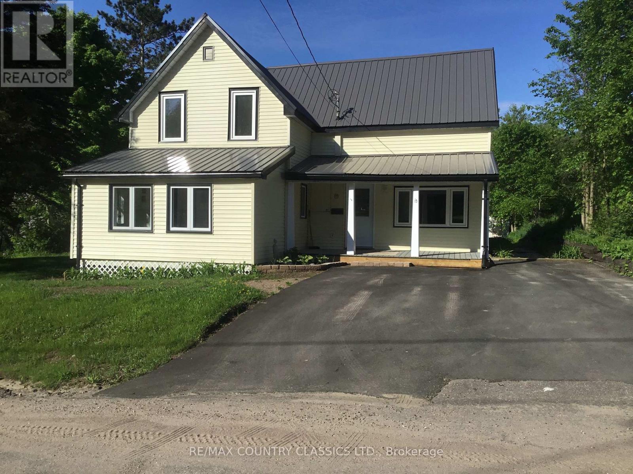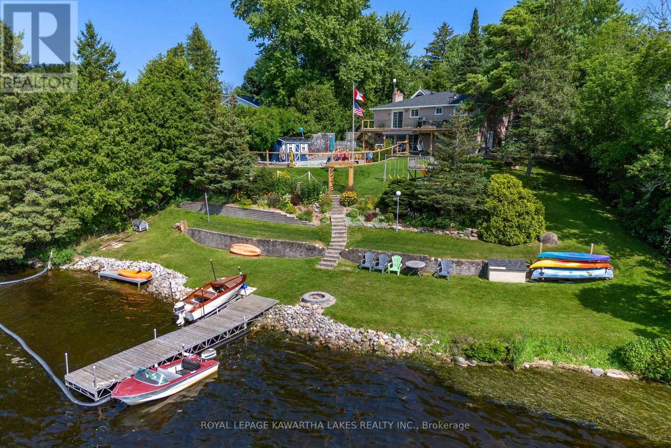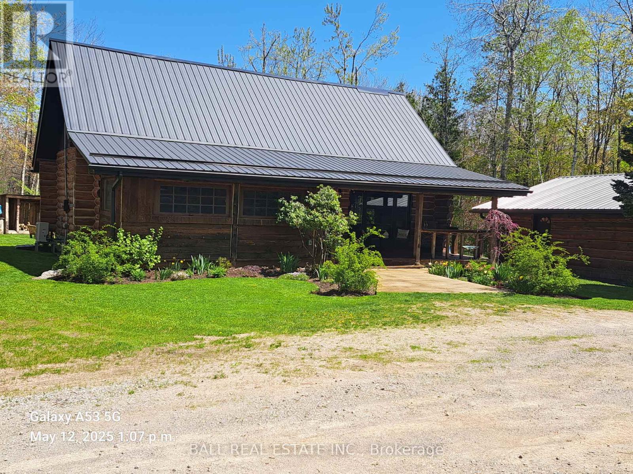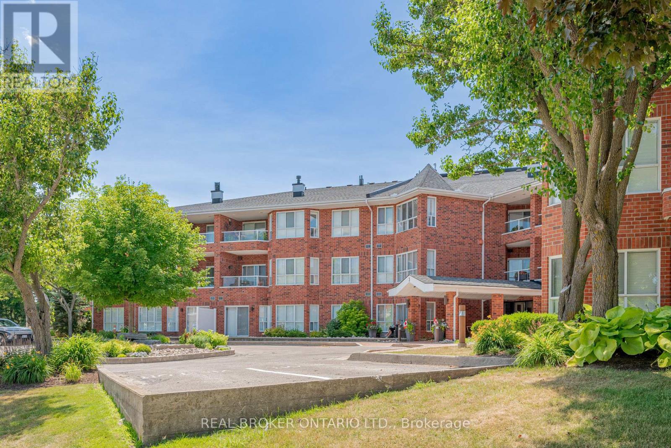632 Concession 9 W
Trent Hills, Ontario
Welcome Home to This Stunning 5 Years New Property nestled in Northumberland County, Near Rice Lake on nearly 2 Acres. This executive bungalow Is Custom Built With 10 Foot Ceilings Throughout and Offers the Perfect Blend of Country Living in A Great Locale Along With Luxury and Comfort. Privacy and Beauty Abound at Your Future Backyard Oasis. The Main Floors Features A Formal Dining Room Off Of The Chefs Kitchen Open to The Great Room, Which Boasts a Walk-Out To The Balcony Where There are More Of Those Great Views and Tranquility. 2000 Square Feet Just on the Main Level Means 3 Generously sized Bedrooms- the Primary Bedroom with a Dazzling Ensuite Complete With A Soaker Tub and Its Own Walk-Out To Wondrous South-Western Views. The Other Two Generous Bedrooms Are Accommodated With A Divine Jack and Jill Ensuite. Even The Office Is Flooded in Natural Light, Making For a Wonderful Home Workspace. Access To the 3-Bay Garage From The Main Level Brings Extra Convenience to This Lavish Retreat. Venture to The Lower Level (another 2000 Sq Feet of Space) to Find Huge Potential for Your Own Personal Touches Which Could Include a Large Separate Accessory Apartment (if so desired) With A Roughed-In Bathroom and The Beginnings of A Kitchen With The Stove Venting in Place, Complete With Its Own Separate Entrance, High Ceilings and Plenty of Natural Light, It Has The Feeling Of Main Level As Most of it is Above Grade. The Lower Level is A True Beauty and Features Two Additional Bedrooms Providing Ample Space for Guests Or a Larger Household! Your Future New Entertainment Room/Rec Room Awaits Your Ingenuity and The Possibilities are Endless. Don't Miss Your Chance to Own This Exquisite and Unique Bungalow Property Minutes From Rice Lake, 30 Minutes to Cobourg and The 401 For Commuters. (id:61423)
RE/MAX Hallmark Eastern Realty
17290 Simcoe Street
Kawartha Lakes (Manilla), Ontario
Welcome to this well-located family home nestled on a mature half-acre lot in the quiet village of Manilla. At the heart of the home is the family kitchen, perfect for everyday living with hardwood floors flowing to the dining room and beyond. Featuring a walk-out to the big back deck; ideal for summer BBQs and entertaining. The large living room is filled with warm afternoon sunlight and offers plenty of space to relax and unwind. Upstairs, you'll find three generously sized bedrooms with wood floors and big bright windows along with a convenient second-floor laundry with full washroom. The lower level carries a vintage charm with its 1980s-inspired rec room, perfect for game or movie nights. A separate office on the lower level could serve as a fourth bedroom, offering flexibility. The main floor family room is a real bonus with a full bathroom off the breezeway. Come see the potential for yourself! (id:61423)
Royal LePage Kawartha Lakes Realty Inc.
47 Cedarview Drive
Kawartha Lakes (Emily), Ontario
Immaculate 4 bedroom 2 bath year round home on Pigeon Lake. Beautiful sunsets and trophy bass fishing. Spacious eat-in kitchen with walkout to huge deck overlooking the lake. In cooler weather, enjoy the Napoleon woodstove in the living room. Many updates including kitchen, furnace (2019), septic system (2017), house shingles (2021), garage shingles (2024), engineered hardwood flooring. Beautiful finished basement with 2 bedrooms and a 3 pc bath, rec room, and lots of storage, workshop with walk up to outside. Very suitable for an in-law with separate entrance, aluminum dock, a boat ramp at the water's edge. Even the yard is fenced with additional driveway for guests at road side. Enjoy 149.5 feet of waterfront. (id:61423)
RE/MAX Hallmark Eastern Realty
459 Eldon Road
Kawartha Lakes (Little Britain), Ontario
Charming Country Home in the Heart of Little Britain! Welcome to 459 Eldon Road - a delightful 2-bedroom, 2-bathroom home nestled in the vibrant and friendly community of Little Britain, part of the scenic Kawartha Lakes region. Built in 2010, this home offers timeless curb appeal with its storybook charm, dormer window, and welcoming front porch. Inside, you'll find a warm and inviting main floor featuring a bright, functional layout, ideal for both everyday living and entertaining. The kitchen flows seamlessly into the dining and living areas, and the main-floor bedroom offers comfort and convenience. The lower level is a blank canvas ready for your imagination - the drywall is up, but the space remains open so you can truly make it your own. Whether you envision a spacious family room, home gym, games room, or even a future in-law suite, the possibilities are endless. Plus, it already features a beautiful, newly renovated 3-piece bathroom to get you started. Set on a generous lot with lovingly maintained gardens and a peaceful backyard, this home offers both charm and functionality in a fantastic location. Just steps from local shops, schools, and a short drive to Lindsay or Port Perry, 459 Eldon Road is ideal for first-time buyers, down-sizers, or anyone looking for a fresh start in a welcoming small-town setting. Move-in ready, full of character, and waiting for your personal touch welcome home to 459 Eldon Road. Heat Pump (May 2024) Sump pump (2025) Upgraded Jacksons water conditioning system,reverse osmosis, laser light and tannin filter & softner. (id:61423)
Exp Realty
951 Ellesmere Avenue
Peterborough North (Central), Ontario
Welcome to your charming North end brick bungalow! This lovely home features 3 bright bedrooms and a family bathroom on the main floor, living room and dining room with separate kitchen perfect for comfortable living. The deck off the dining room provides the ideal spot to enjoy al fresco living and enjoying the outdoors with a relaxing view of the beautiful mature trees. The finished downstairs area is bright and inviting with full size windows allowing natural light to flow in from morning until night. It offers a large rec room with a full kitchen. A walkout to the patio offers a great space for relaxation and entertainment. A 4th bedroom and additional 3 piece bathroom makes this space perfect for accommodating guests or creating a private retreat. With in-law potential, this versatile space offers endless possibilities for customization to suit your needs. Don't miss out on the opportunity to make this your new home! (id:61423)
Bowes & Cocks Limited
334 Sandy Bay Road
Alnwick/haldimand, Ontario
Looking for a waterfront estate? Then look no further. This truly elegant custom home on 2+ acres of property enjoys privacy, expansive water views, glorious sunsets, 178 ft of hard packed sandy waterfront and multiple outdoor living spaces perfect for entertaining. The well thought out, spacious layout allows for large gatherings or cozy private moments. Enjoy a fully equipped kitchen and a service kitchen on the lower level, which opens to the expansive Rec Room with its wood burning fireplace and walk outs to the patio, hot tub and fire pit. There are 4 spacious bedrooms (3 with ensuites!), a sunroom overlooking the lake, a separate office when you work from home, and a main floor laundry room with access to the attached 3 car garage (plenty of room for both cars and boats). Speaking of boats, you're on the Trent System which offer miles and miles of boating pleasure, and great fishing, right from your dock! All of this and you're only 10 minutes from Hastings (banking, shopping, restaurants and more) AND less than 90 minutes from the GTA! Come and see how great life on the lake can be! (id:61423)
Royal LePage Frank Real Estate
48 Bay View Lane
Tudor And Cashel (Tudor Ward), Ontario
STEENBURG LAKE: Only good vibes surround this well-loved, family-owned cottage on Steenburg Lake, cherished for the past 38 years. This property has beautiful, clean, south-facing waterfront with approximately 6 feet of depth off the crib dock, perfect for diving. You'll find many picturesque spots around the property to sit, relax, and take in the peaceful lake views. Inside, the cottage features three bedrooms and a full bathroom. The open-concept living, kitchen, and dining area is perfect for quality time with family and friends. Additionally, there's a beautiful enclosed sunroom, ideal for games, reading, or as a bonus sleeping area - all with gorgeous maple floors . During the "shoulder" seasons, you'll appreciate the programmable propane fireplace (2021 with 2600 BTU). The property's value is further enhanced by its block foundation, two great storage buildings, and year-round access. Steenburg Lake was originally settled in the early 1900s and is about 281 hectares in size with a maximum depth of approximately 20 meters, located about a half hour south of Bancroft. The lake offers cottage association events, great swimming, boating and fishing for Large Mouth Bass, Small Mouth Bass, Splake and more. You can't help but feel relaxed and at peace as soon as you arrive, so come add to the history of this lovely lake that will capture your heart and quickly become your favourite place on earth. Your dream of finally owning a little piece of paradise is waiting for you, come see! (id:61423)
Royal LePage Frank Real Estate
13 Third Street
Kawartha Lakes (Verulam), Ontario
A Romantic Lakeside Retreat Tucked in Natures Embrace. Tucked away in a peaceful setting just moments from the vibrant communities of Lindsay and Bobcaygeon, this enchanting 3-bedroom bungalow offers the perfect blend of tranquility, comfort, and lakeside charm. From the moment you arrive, you'll feel the calm of country living take hold. Step into a warm and inviting open-concept layout, where cathedral ceilings, hardwood floors, and a cozy propane fireplace create an atmosphere of quiet elegance. The chefs kitchen is a true delight, featuring a large island with granite countertops and plenty of space to gather, cook, and make memories. Walk through the patio doors to a spacious 558 sq.ft. deck overlooking the beautifully landscaped backyard - perfect for outdoor dining, sunset conversations, or quiet morning reflections. Take a gentle stroll down your private path that leads to your very own dock on Sturgeon Lake - a hidden gem where peaceful moments unfold. Watch the sky turn to gold, launch your kayak at dawn, or host intimate lakeside gatherings beneath the stars. Its a space where everyday life melts away into natures rhythm. The basement offers endless potential for a creative studio/workshop or man cave. Outside, lush gardens and perennial blooms line the driveway, offering a picturesque welcome every time you return home. Whether you're looking for a romantic weekend retreat or a full-time sanctuary where beauty and stillness meet, this is more than just a home - its a lifestyle waiting to be lived. (id:61423)
Exp Realty
12 Hastings Street S
Bancroft (Bancroft Ward), Ontario
ESCAPE TO BANCROFT ! This beautiful, clean and tidy, newly renovated, century home is located in the heart of Bancroft. With new windows and doors, new steel roof, and extensive upgrades throughout. This 2 Storey home has over 1700 square feet of living space and features 4 bedrooms and 3 bathrooms, large living room, eat-in kitchen with oak cabinetry, stainless steel appliances, main floor 2 piece powder room, Main Floor laundry, a front enclosed porch for a den or overflow guests, and a living room fireplace. The Master suite has a walk in Closet and a modern 3 Pc ensuite, and loads of storage throughout. Propane furnace heating system with A/C and a large level back yard to enjoy, beautiful perennial gardens, and patio area plus level entry off the main street and paved driveway. There is an older garage with a few upgrades needed would make a great workshop. All this and just a few minutes walking distance to downtown for shopping restaurants. hospitals, schools and Community Centre. (id:61423)
RE/MAX Country Classics Ltd.
375 Snug Harbour Road
Kawartha Lakes (Fenelon), Ontario
Embrace Lake Life! Just 15 minutes from Lindsay, this incredible property is part of the sought after community of Snug Harbour on the south shore of Sturgeon Lake. With a thoughtfully landscaped, tiered lot, you can absolutely have the boat you've been dreaming of for all the water sports and fishing, while taking a quick dip in the inground pool any time you need to cool off. In the evening you can relax on the deck or around the firepit and enjoy the most amazing sunsets across the water. Incredible family home with newly updated kitchen, open concept family spaces, 3+2 bedrooms, 2 baths, and a lower-level family room with walkout to the pool deck! From the kitchen and dining room, you can enjoy the deck while overlooking the lake, whether you're having a morning coffee or hosting a summer BBQ for family and friends. Detached garage offers so much more than just a place to park the car. Designed for 2 car parking, with additional storage for all that comes with rural waterfront living like lawn equipment, boat, water toys and more. Full finished loft above the garage can be ideal bonus space- potential art studio, home business, music room or man cave?! A true Kawarthas gem that has been lovingly cared for by one family for over 35 years. (id:61423)
Royal LePage Kawartha Lakes Realty Inc.
1155 Mississauga Street
Curve Lake First Nation 35 (Curve Lake First Nation), Ontario
Welcome to 1155 Mississauga Street located in Curve Lake. As you drive up the winding drive way through the tall mature trees you will come upon this well-situated log home on over 2.5 acres of property. The homes main floor features an open concept kit/din/living area with plenty of cabinets, an oversized island for extra seating and walk out to oversized deck for entertaining. The primary bedroom has a walk out to your private 3 season sunroom, main floor bathroom has been beautifully designed and a large walk-in closet. Large finished loft area with plenty of room for seating overlooking the living area below and a 2nd bedroom with a 2pc bathroom. Lower level has been recently finished with a nice recreation room, large 3rd bedroom, laundry room with cabinets & sink and utility room with storage. This home has been completely restored from top to bottom including new custom kitchen, plumbing, wiring, appliances, furnace, flooring and much more! Outside we have an oversized detached double car garage with an attached car port making plenty of room for all your man toys! Attached to the oversized deck in the back yard we have a large bunkie with a wood burning stove. This amazing property is nicely landscaped with perennial gardens and tall mature trees giving you absolute privacy! The land is leased through the Department of Indian and Northern Affairs for $4,200 (review every 5 years) a year, plus $1,675 a year for police, fire services, garbage disposal and roads. A one-time fee of $500 to transfer the new lease into Buyers name. Close to Buckhorn, Bobcaygeon and Peterborough. (id:61423)
Ball Real Estate Inc.
202 - 3 Heritage Way
Kawartha Lakes (Lindsay), Ontario
Enjoy the freedom of low-maintenance living in one of Lindsays most desirable condo communities Heritage Gardens. This spacious 2-bedroom, 2-bathroom suite offers over 1,000 square feet of meticulously maintained living space, complete with underground parking and a quiet, well-managed building thats ideal for downsizers seeking comfort and convenience without compromise.The smart split-bedroom layout provides optimal privacy, while the open-concept living and dining area is filled with natural light and features a cozy gas fireplace. Walk out to your large private balcony a peaceful retreat for morning coffee or evening relaxation. The unit also includes in-suite laundry, a bright den/hobby room with added storage, and a generous primary suite with a full ensuite bath.Heritage Gardens residents enjoy access to a standalone community centre with exceptional amenities: indoor pool, shuffleboard, games room, billiards, meeting rooms, and a woodworking shop all just steps from your door. Located close to Lindsays top amenities including Ross Memorial Hospital, shops, restaurants, and more, this is an unbeatable opportunity to downsize in style, with space and privacy still in abundance. (id:61423)
Real Broker Ontario Ltd.
