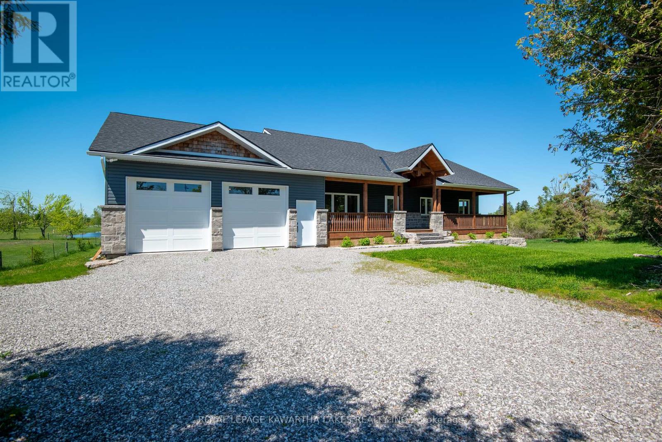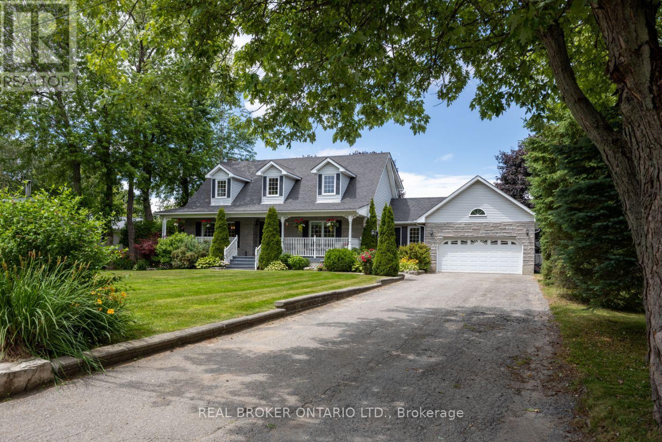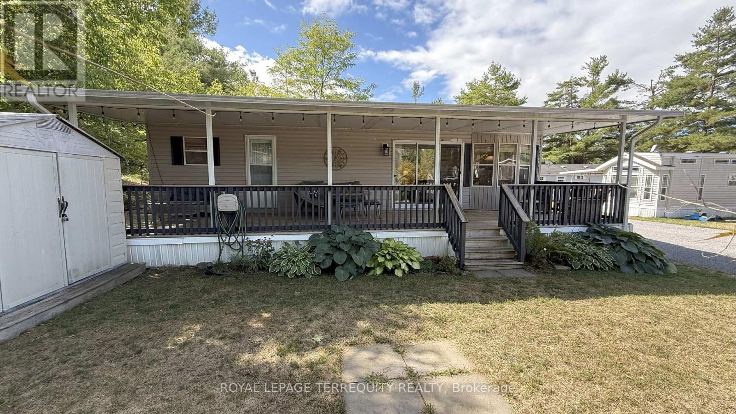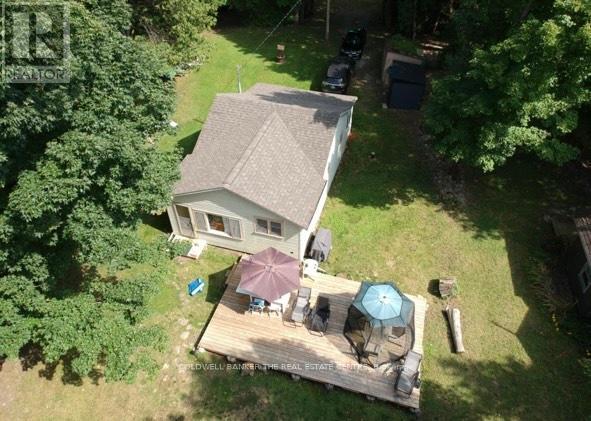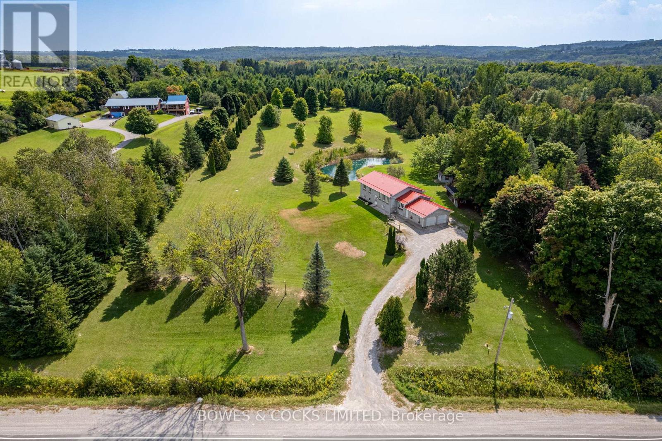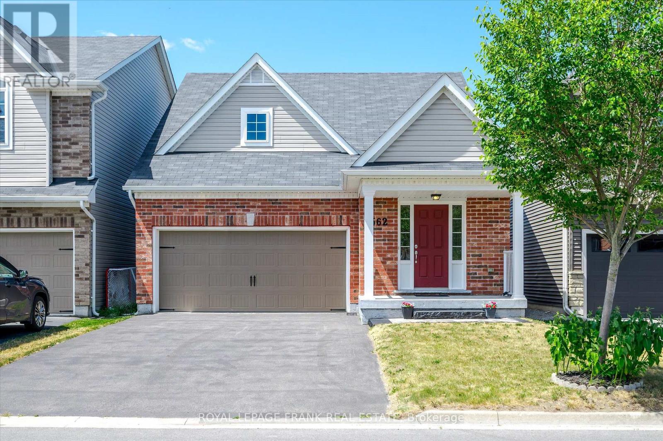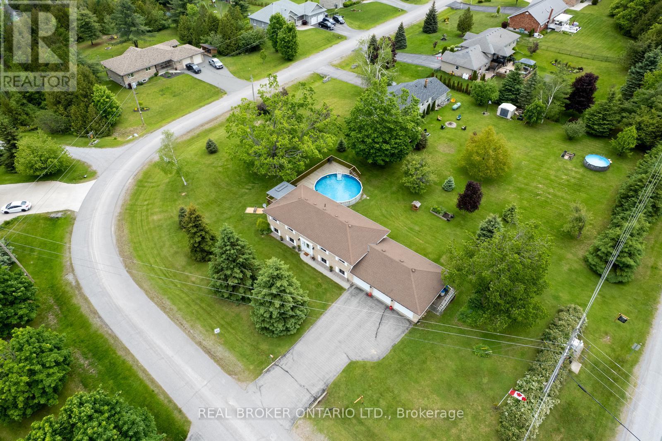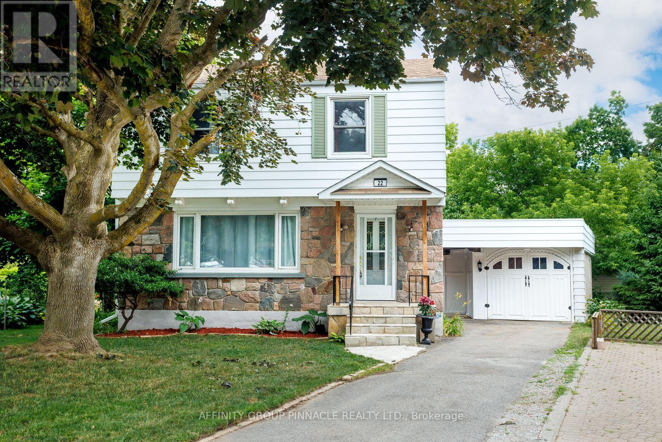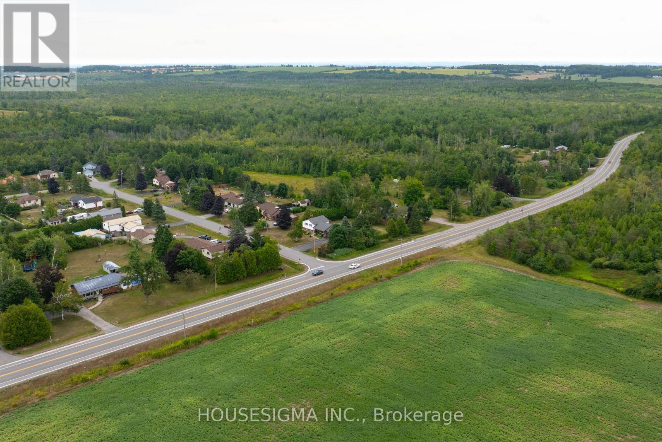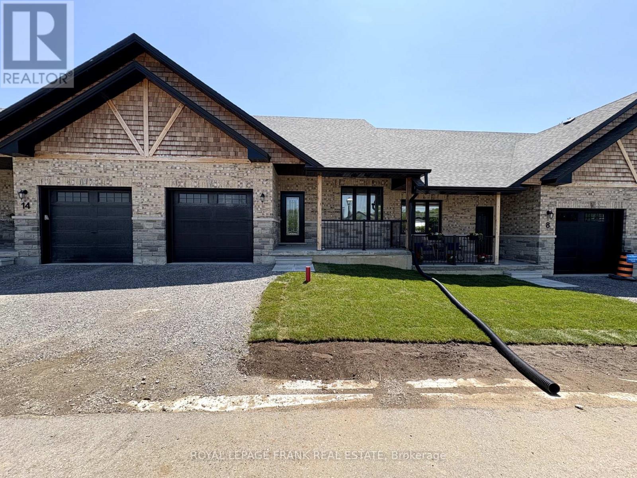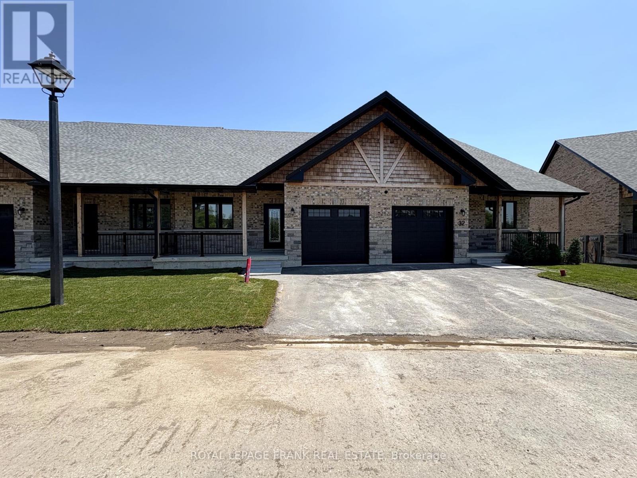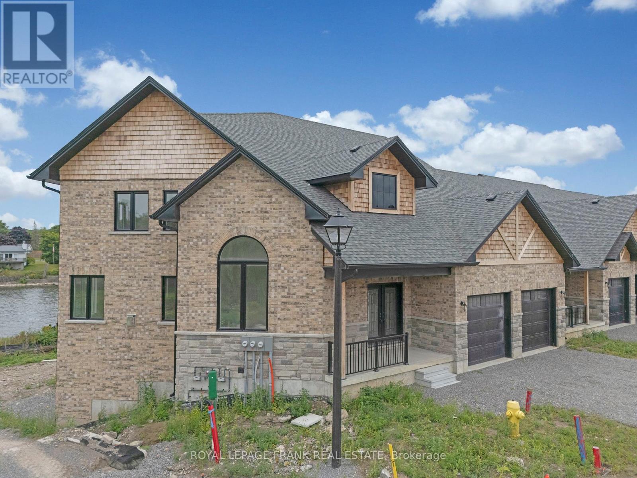33 Coshs Road
Kawartha Lakes (Verulam), Ontario
Discover The Perfect Blend Of Modern Comfort And Rural Tranquility Just Minutes Outside Of Bobcaygeon. This Stunning New Build Offers 3+1 Bedrooms And 3 Full Baths, Offering Nearly 3,000sqft Of Total Finished Living Space, Nestled On A Spacious 1-Acre Lot With Serene Views Of A Pond And Surrounding Farmland. Step Inside The Open-Concept Kitchen, Living & Dining Area, Where Vaulted Ceilings Create An Airy, Inviting Atmosphere. A Propane Fireplace, Featuring Aspen Cream Ledgestone And A Locally Sourced Timber Mantle, Serves As The Centerpiece Of This Elegant Space. The Main Level Boasts Engineered Hardwood Flooring Throughout, Adding Warmth & Durability. The Kitchen Is An Entertainers Dream, Equipped With Matching High-End Bespoke Line Samsung Appliances, Solid Surface Countertops & Backsplash, And Quality Cabinetry. Enjoy A Coffee Or Dinner With Friends From Your Raised Deck Off The Kitchen Overlooking The Neighbouring Pond. The Homes Thoughtful Design Continues In The Finished Walk-Out Basement, Complete With A 4-Piece Bath, Additional Bedroom, & A Convenient Walk-Up To The Oversized 26x37 Double Car Garage. Enjoy The Efficiency & Comfort Of A High-Efficiency Propane Forced Air Furnace, Central Air Conditioning, Propane Hot Water Tank, HRV, And Water Treatment UV System, All Supported By An ICF Foundation. Additional Features Include Main Floor Laundry, TV Cable Wiring In The Living Room, And Rough-In For A Central Vacuum System. This Property Comes With Full Tarion Warranty, Ensuring Peace Of Mind As You Settle Into Your New Countryside Haven. Don't Miss This Opportunity To Own A Beautifully Crafted Home In A Prime Location. (id:61423)
Royal LePage Kawartha Lakes Realty Inc.
10 Brownsville Court
Clarington, Ontario
Welcome to this county property that truly feels like home! This well-maintained, 4-bedroom residence with a backyard oasis, offers warmth, charm, and space for every stage of life, all within close distance to Hwy 401 and the town of Newcastle. From the moment you arrive, the large, inviting, covered front porch welcomes you in, or step inside through another convenient front entrance into the mudroom/coatroom, perfect for daily functionality. The updated, eat-in kitchen is the heart of the home, featuring quartz counters, stainless steel appliances, pot lighting, and a pantry closet, all overlooking the stunning backyard through a large bay window. A separate, formal dining room, with hardwood floors, crown moulding, and a two-way gas fireplace creates the perfect atmosphere for hosting. The family room shares the fireplace, offering another cozy spot with hardwood floors and a walk-out to the patio. A separate living room (or home office) with French doors, large windows, and crown moulding completes the main living space. You'll also find main floor laundry, interior garage access, and thoughtful design throughout the home. Upstairs, all four bedrooms have large closets, including the primary suite with two walk-in closets. The finished basement offers even more room to enjoy with a spacious recreation room, gas fireplace, laminate flooring, a 2-pc bath, an exercise room, and abundant storage space. The spotlight of the home - step outside to your private, backyard oasis featuring a gorgeous inground pool, lush perennial gardens, mature trees, gazebo for shade or relaxing, a patio for entertaining, and a separate fenced area with a shed, ideal for children or pets to play safely. With a large driveway offering ample parking and timeless curb appeal, this is more than a house, it's the kind of place you love coming home to. (id:61423)
Real Broker Ontario Ltd.
328 Rockview Road
Selwyn, Ontario
Welcome to Pioneer Point Resort! This 2007 Northlander Cottager (in service since 2010) offers 30-amp service, laminate flooring, ceramic backsplash, two entrances, and a full bathroom with skylight. Sleeps the whole family with a queen bed, double bunk with storage, and pull-out couch. Bright and open with a large storage closet for convenience. Step outside to a 14x40 deck spanning the trailer, complete with a solid hard top cover, plus an outdoor shed. Surrounded by trees and nature, it's the perfect seasonal getaway. Resort amenities include two pools, private beach, pickleball, bouncy pillow, volleyball, horseshoes, kids club, and weekly summer events.2025 park fees of $5,650 + HST and $300 hydro deposit are already paid. Resort open May 3- Oct 20, with optional dock rentals available. A turnkey seasonal escape just minutes from the beach, don't miss it! (id:61423)
Royal LePage Terrequity Realty
227 Sunset Beach Road
Kawartha Lakes (Kirkfield), Ontario
Lakefront Cottage on Head Lake. Sandy beach, private forest, big lake views and great fishing! A rare opportunity to own a 3 bedroom seasonal direct lakefront cottage. Featuring one of the lake's only private sandy beaches, protected forested land across the road, and stunning view from the cottage. Deeded waterfront (not township owned). This cottage offers a sun-filled layout with lake views from the living room area and a bonus room perfect as a sunroom, mudroom or extra space. The interior is clean, functional and full of rustic charm. 3 season use (spring, summer, fall), excellent fishing, lake is ideal for swimming and relaxing, crystal clear spring fed water from Queen Elizabeth II Wildlands Provincial Park. Co-ownership of forested land across the road (2 shares included), land is permanently protected no development allowed. Includes ATV trails, volleyball court, open space for gatherings, outdoor entertaining area and fire pit. 15 minutes from Norland- groceries, LCBO, gas and amenities, 30 minutes from Casino Rama for dining and entertainment. Sunset Beach Cottagers Association annual dues 2025 $100 for road maintenance. East Shore Forest Association two (2) year fee 2024/2025 $55 for the share across the road. Ideal for families, anglers, nature lovers and weekenders. Motivated seller. Don't miss this Head Lake gem! (id:61423)
Coldwell Banker The Real Estate Centre
139 Highway 7a
Cavan Monaghan (Cavan Twp), Ontario
Welcome to your country retreat in beautiful Cavan, Ontario. This stunning 4 bedroom, 2 bathroom, raised bungalow is nestled on a private 3.25-acre property, offering the perfect blend of modern updates, natural beauty, and peaceful living. The main level features an open concept living space great for entertaining. The primary bedroom provides access to step out onto a wrap-around deck that overlooks the beautifully landscaped yard with a view of mature trees and a tranquil pond complete with Koi Fish. There has been many updates throughout including: Hickory strip hardwood floors with new trim, pot lights, new interior doors, new gutters & downspouts with leaf filters, new snow breakers on roof, updated washrooms, newer steel roof, central air conditioner and water softener and a built-in camera system surrounding the home. This property offers a rare opportunity to enjoy the best of quiet country living with room to grow and just a short drive from local amenities & the beautiful town of Millbrook, close to HWY 115 & 20 minutes to Peterborough. (id:61423)
Bowes & Cocks Limited
562 Grange Way
Peterborough (Northcrest Ward 5), Ontario
Come see this spacious and bright 4 + 1 bedroom home with a loft is meticulously well-maintained and ready for you to move right in! Step inside and discover a thoughtfully designed layout that caters to modern family living. The heart of the home is the inviting eat-in kitchen, perfect for casual meals and morning coffee. It also offers a convenient walkout to a fully fenced yard - an ideal space for kids and pets to play safely, or for you to host summer barbeques and gatherings. Upstairs, you'll find four generously sized bedrooms, providing ample space for everyone. The versatile loft area offers a fantastic bonus space that can be adapted to your needs, whether its a home office space, a cozy reading nook, or a play area for the kids. Downstairs the fully finished recreation room in the basement is a true asset , offering endless possibilities for family fun, a home gym, a media room, or even an extra living area for teenagers. This home is situated in a family oriented newer subdivision, offering a welcoming and friendly community atmosphere. You'll love the convivence of being close to excellent schools, simplifying the morning routine for busy families. Plus, with shopping and parks just a stone's throw away, daily errands and outdoor activities are always a breeze. Enjoy leisurely strolls, playtime at the park, and easy access to all the amenities you need. (id:61423)
Royal LePage Frank Real Estate
1743 Barton Drive
Selwyn, Ontario
Just minutes from Buckhorn, this beautifully maintained raised bungalow blends nature, comfort, and room to gather. Set on a private country lot, it offers a large eat in kitchen, three sunlit main floor bedrooms, gleaming wood floors, and large updated windows framing tranquil views. The bright finished lower level expands your lifestyle with a welcoming family room, propane fireplace, and an additional bedroom and bath. This is the ideal in-law/guest potential, a home office, or a quiet retreat. Outside, enjoy deeded access to Buckhorn Lake with your own private dock on the Trent-Severn Waterway perfect for boating, swimming, and sunset cocktails. With lots of room to entertain indoors and out, plus the peace of mind of a generator for backup power, this is an easy year round family home or a cozy place for loved ones to visit and it is just two hours from the GTA in the heart of the Kawarthas. (id:61423)
Real Broker Ontario Ltd.
22 Sunset Court
Kawartha Lakes (Lindsay), Ontario
Welcome home to 22 Sunset Crt! This charming 3-bedroom, 2-bathroom home is nestled in a quiet cul-de-sac and conveniently located in a central area, just a short walk to shops, schools, parks, and more! Everything you need right at your doorstep. Inside, you are welcomed by newly refinished hardwood floors and a fresh coat of paint throughout, creating a bright and inviting atmosphere. The main level features an excellent layout with open concept living/dining and functional kitchen, complete with 2pc bath. Upstairs, you will find 3 excellent sized bedrooms, storage and a 4pc bath with seamless tub surround. The lower-level recreation room offers great potential for a playroom, home office, or extra living space. Step outside to your private backyard retreat, complete with a deck, perfect for relaxing or entertaining. A detached garage with a workshop area adds flexibility for hobbies or storage. This is a wonderful opportunity for a young family or first-time buyers looking for a move-in ready home with room to grow. Don't miss your chance to make it yours! (id:61423)
Affinity Group Pinnacle Realty Ltd.
925 Blue Jay Street
Cavan Monaghan (Cavan-Monaghan), Ontario
Room to Grow. Space to Share. Possibilities. Just minutes outside Peterborough in Cavan-Monaghan Township, this four-level Sidesplit in Mount Pleasant offers the kind of space and flexibility that's hard to find. Whether you're raising a big Family, welcoming in extended Family, or planning for Multigenerational living, this property checks all the right boxes. With four Bedrooms on the upper level and a bright Walk Out lower level with its own In Law featuring a kitchen, bathroom, & private entrance, there's room for everyone, whether it's Teens, In-Laws, or Guests who stay a little longer than expected. The Main floor is open and welcoming, with Hardwood flooring throughout, Crown Molding in main rooms, and an easy flow out to the Deck off the Kitchen, perfect for Al Fresco Dinners or lazy summer Brunches. Downstairs, the Walk-Out opens to a spacious interlock Patio, & Hot Tub retreat. The private fully fenced yard seems made for kids, pets, gardens or maybe even that dream pool scape you've always imagined. And beyond the lifestyle? The major updates are already done. From the Roof to the Furnace, Exterior Doors to the brand new Generac System, this home has been cared for and improved over the years, so you can focus on making it your own. An over-sized Double Garage & a Driveway that easily fits six more vehicles, makes hosting a breeze. Set on half an acre, with modern conveniences like Natural Gas & Fibre Optic, along with well and septic, great for affordability, this home brings the best of both worlds - quiet Country Living with practical amenities. This home isn't trying to be flashy, however it has been thoughtfully improved, well cared for, and it delivers serious function for Families, Investors, or anyone looking for Space & options, with a little more privacy and less of the city hustle & bustle. (id:61423)
Housesigma Inc.
12 Pond Street
Trent Hills (Hastings), Ontario
Experience the incredible Trent River lifestyle overlooking Lock 18! Ready to move in, this stunning 2-bedroom bungalow townhome is surrounded by water and perfectly situated in the charming town of Hastings. Enjoy the convenience of being within walking distance to local restaurants and shops. This home offers an array of premium features, including hardwood flooring throughout, quartz countertops in the kitchen and bathrooms, upgraded interior doors with matte black lever hardware and stainless steel kitchen appliances. The main floor boasts 9' ceilings, upgraded trim, and smooth ceilings, complemented by several LED pot lights. The kitchen is a chef's dream, featuring a spacious island perfect for entertaining. There is also an option to finish the basement, adding over 2,400 square feet of total living space. (id:61423)
Royal LePage Frank Real Estate
34 Pond Street
Trent Hills (Hastings), Ontario
Step into this beautifully upgraded 3-bedroom bungaloft townhome in the charming town of Hastings, where luxury meets comfort in every detail. Offering stunning river views and multiple outdoor retreats, this home is designed for both relaxation and entertaining.Enjoy seamless indoor-outdoor living with a walk-out from the main floor to a spacious deck and a walk-out from the upper loft to a covered balcony, both overlooking the serene Trent River and Lock 18. Inside, upgraded hardwood and tile flooring flow throughout, complementing the elegant trim package and upgraded interior doors. The main floor impresses with its 9 ceilings, a hardwood staircase with iron pickets, and an abundance of LED pot lights that enhance the homes warm ambiance.The chefs kitchen is a true showpiece, featuring a stylish two-tone design, an upgraded cupboard door package, quartz countertops, and a valance lighting system that adds both function and sophistication. A beverage bar with a built-in cooler and an upgraded appliance package, including a microwave, make entertaining effortless. Upstairs, the loft continues to impress with a wet bar, upgraded cupboard profiles, and additional space to unwind.With an upgraded plumbing package throughout and thoughtfully selected finishes, this home is a perfect blend of luxury and practicality. Live your dream on the water in Hastings, where upscale living meets the beauty of nature. (id:61423)
Royal LePage Frank Real Estate
42 Pond Street
Trent Hills (Hastings), Ontario
Welcome to an exquisite riverside retreat, where the Trent River lifestyle meets luxurious living. This spectacular end-unit residence, spanning over 3,000 sq. ft., is a masterpiece of design and craftsmanship. Offering 5 spacious bedrooms, this home is perfectly tailored for large families, with multiple living areas that cater to every need. The full walk-out basement, drenched in natural light, presents endless possibilities whether it's a vibrant entertainment hub or a serene retreat. Situated at Lock 18 in the charming town of Hastings, this home offers breathtaking water views from nearly every room, creating a tranquil backdrop to daily life. The elegant design seamlessly blends indoor and outdoor living, with a walk-out basement and expansive balcony that invites you to soak in the beauty of the Trent River. Impeccably designed and ready for you to move in, this home is just steps away from delightful local restaurants and shops, marrying convenience with the peacefulness of waterfront living. This is not just a home; it's a lifestyle - an opportunity to immerse yourself in the natural beauty and serenity of one of Ontarios most picturesque settings. Don't miss the chance to make this stunning property your own. (id:61423)
Royal LePage Frank Real Estate
