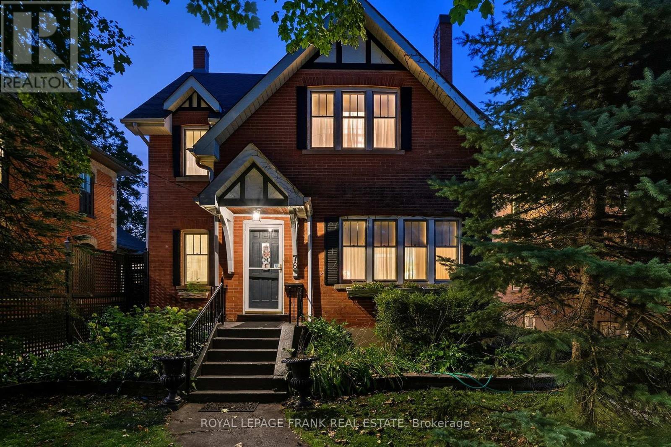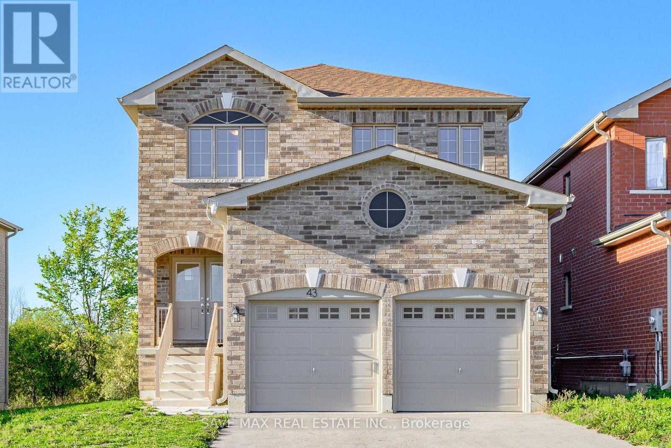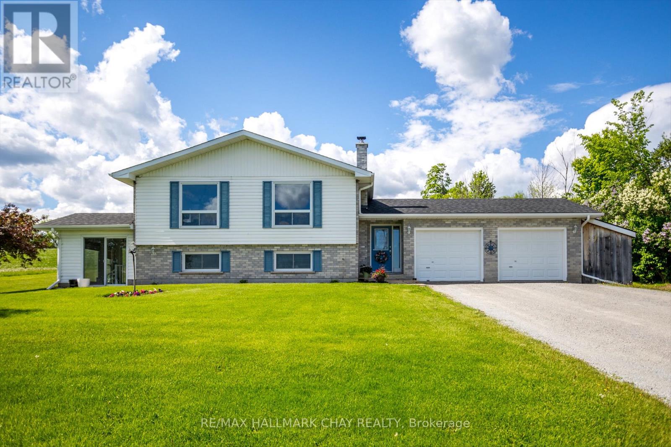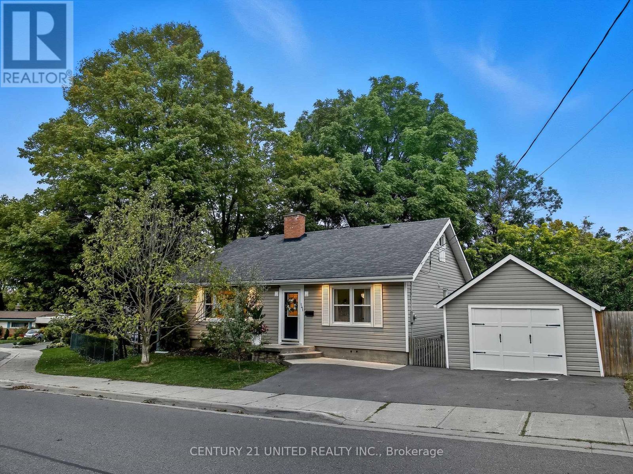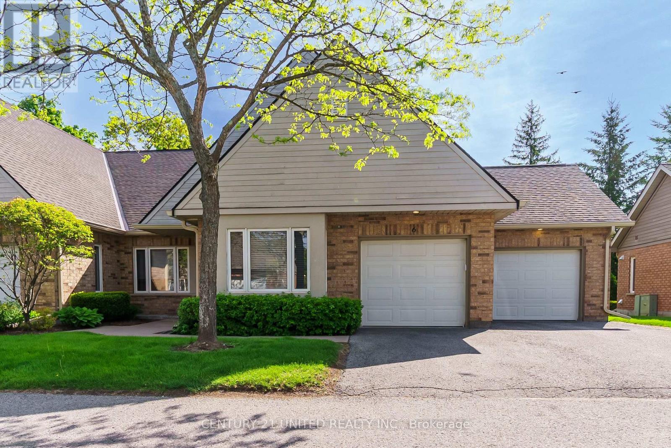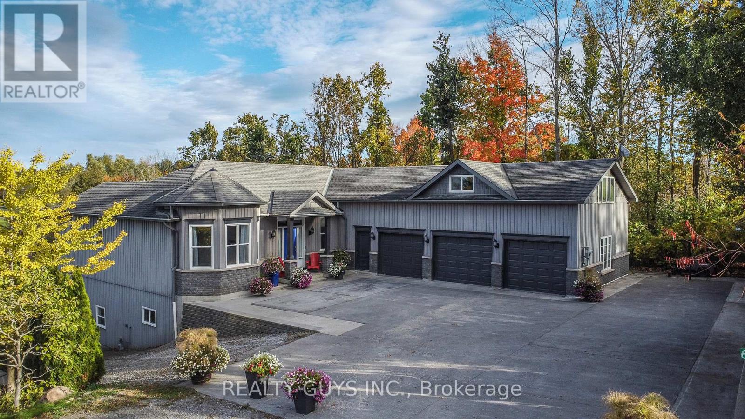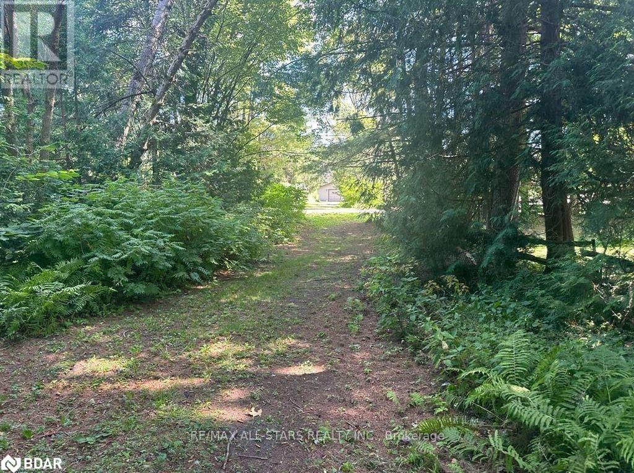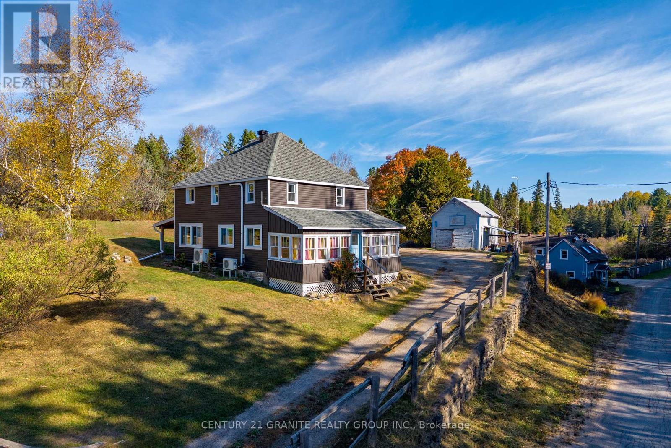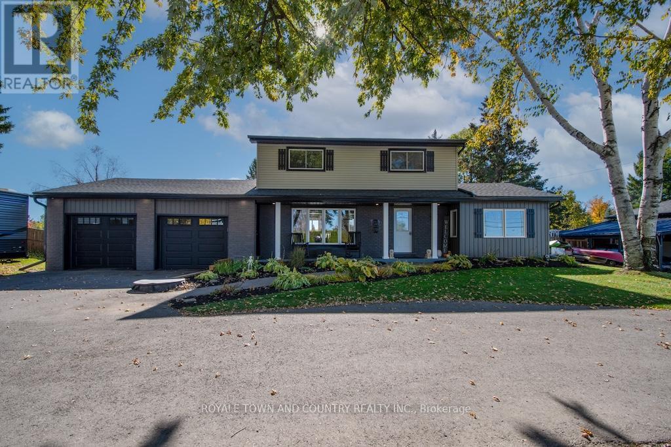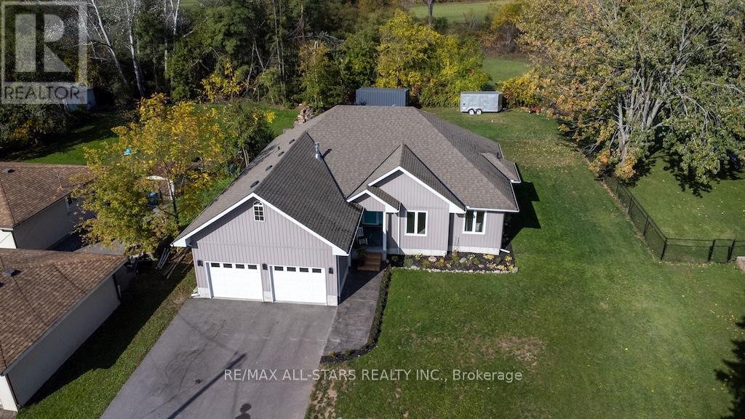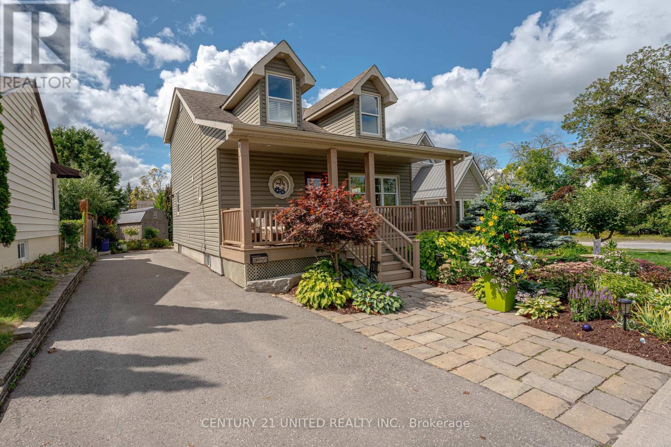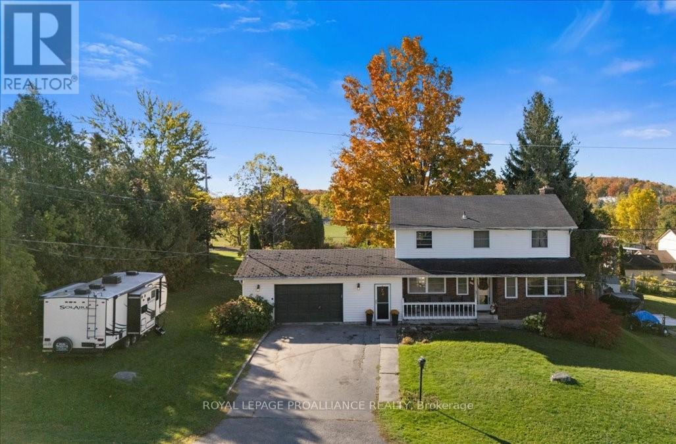76 Bond Street W
Kawartha Lakes (Lindsay), Ontario
Welcome to Bond Street, one of Lindsays most admired addresses. Built in 1931, this 2.5 storey century home blends timeless character with the comfort and space todays lifestyle requires. Offering over 3,000 sq. ft., five bedrooms, and three bathrooms, it provides flexibility for a growing family or those who love to entertain. Durable hardwood floors, wide windows, and large principal rooms create inviting spaces filled with natural light, including a sunken family room with backyard access and a cozy gas fireplace. At the rear, a bright sunroom extends the living area and frames views of the yard. Meticulously maintained with true pride of ownership, this home showcases thoughtful details and enduring craftsmanship throughout. Step onto the spacious back deck and enjoy a deep 275-foot lot with mature trees, perfect for summer gatherings, gardening, or quiet evenings in privacy. Plenty of parking and just a short walk from Lindsays historic downtown, this property offers the perfect in-town lifestyle in one of the communities most desirable neighbourhoods. (id:61423)
Royal LePage Frank Real Estate
43 Carew Boulevard
Kawartha Lakes (Lindsay), Ontario
Welcome to Your Dream Home in the Heart of Kawartha Lakes! Nestled in a highly sought-after community, this stunning home offers the perfect blend of comfort, style, and unbeatable convenience. Offering a ravine lot with no side walk; freshly painted interiors, four spacious bedrooms, three well-appointed bathrooms and walk out basement; this home is designed for both relaxation and lively gatherings. The main floor features separate living and dining areas, a breakfast bar added in the kitchen, direct access to the garage as well as a 2 piece powder room, adding to the home's convenient living. Sliding glass doors in the kitchen provide you a stunning view to a large ravine backyard, perfect for outdoor living. Every corner of this property promises comfort tailored to meet the needs of a modern family or anyone seeking a blend of quietude and convenience, with its functionality as well as tasteful design. On the lower level, a cold room and the spacious unfinished walk out basement is awaiting your personal touches! Beyond the property line, this home is located within close proximity to the beautiful Mayor Flynn Park, amazing schools, recreation and picturesque scenery. Don't miss this incredible opportunity to own a move-in-ready home in one of Kawartha Lakes most desirable neighborhoods! (id:61423)
Save Max Real Estate Inc.
1620 County 21 Road
Cavan Monaghan (Cavan Twp), Ontario
Immaculate Raised Bungalow with In-Law Potential Located Minutes to the Heart of Millbrook. Welcome to 1620 County Rd 21, a beautifully maintained home in one of the most desirable areas. Situated on a 125FT x 180 FT lot, this home boasts lots of natural light, open concept living, dining and kitchen on main floor - ideal for hosting gatherings and entertaining. Three Bedrooms Up and Two Bedrooms Down, 2 Full Bathrooms. Downstairs, the fully finished basement offers excellent in-law suite potential or a multi-generational home, with a separate entrance, eat-in kitchen, and family room with fireplace. The sunroom provides a cozy, year-round retreat to enjoy the surrounding views. You will not want to miss this opportunity! (id:61423)
RE/MAX Hallmark Chay Realty
141 O'carroll Avenue
Peterborough (Northcrest Ward 5), Ontario
Welcome to Your Dream Home in the Heart of the Exclusive Teachers College Neighbourhood. Nestled among mature trees in one of the city's sought-after areas, this beautifully finished home offers the perfect blend of elegance, comfort, and privacy. This 4 Bedroom, 3 Bath home features a main floor with a stunning, modern kitchen, a bright dining room, and living room complete with a cozy fireplace, two spacious bedrooms and a 4-piece bathroom. Upstairs, is spacious primary bedroom loft, complete with a luxurious ensuite bathroom. The lower level offers even more space to spread out, featuring a second living room, an additional bedroom and bathroom, a cozy sitting room, and plenty of storage and a seperate entrance for a convenient in-law potential. Step into your own private oasis with a lush backyard that features a spacious deck, a screened-in porch, and a patio ideal for entertaining. This is more than just a home, it's a lifestyle. (id:61423)
Century 21 United Realty Inc.
6 - 1850 Cherryhill Road
Peterborough (Monaghan Ward 2), Ontario
Fabulous, big, bright West End condominium. 1,525 sqft on the main, plus1,439 sqft finished on lower. A feature of this unit is the level entry access from the driveway, front door and double car garage...no stairs on the main floor. Beautifully maintained home, hardwood floors, high ceilings, transoms, patio doors to private deck, fireplace, 3 bedrooms (2 on main with ensuites),finished lower level with bedroom and bath, plenty of storage space throughout and a lovely deck with power awning overlooking the garden.Great location - close to all amenities, shops, Wellness Centre, PRHC, golf courses, Costco, easy access to HWY 115. This one checks all the boxes! Pre inspected and ready for immediate occupancy. (id:61423)
Century 21 United Realty Inc.
625 Fire 1b Route
Selwyn, Ontario
WELCOME TO PARADISE ON THE SHORES OF THE OF THE SERENE LAKE CHEMONG IN SELWYN! This stunning; approximately 2000 square foot 5 bedroom, custom built, walkout bungalow offers you the ultimate lakeside living experience. Add to it an oversized triple garage with upper loft, 110 feet of waterfront, dock and fire pit area plus your own boat launch. This home offers luxury, peaceful andcomfort. As you step inside, prepare to be enchanted by the abundance of natural sunlight streaming through the numerous windows, framing breathtaking views of the shimmering lake. The chef like kitchen is very unique with pantry, dining, lots of windows and amazing view plus a private place to sit, have a glass of wine and enjoy the fire place. The dining area of the kitchen has a walk out to the covered upper deck. The cozy living room also has walkout to the covered deck. The huge primary bedroom is amazing, offering a 2 way gas fireplace into the the 4 pc ensuite bathroom. Sit in the jet tub and enjoy the fire or enjoy from the bedroom. It includes the third walkout to the covered deck. Also on this main level is the 2nd bedroom/office, a 2 pc powder room walk out to garage and laundry. The lower walkout level has incredible high ceilings, huge rec/family/exercise room with walk out, the 3rd, 4th and 5th bedroom, 4 pc bath, lots of storage and a walk up to the triple garage. THIS COMPLETE PACKAGE IS TRULY A RARE FIND. This home has natural gas, bell fibe and 2 electric car hook ups. (id:61423)
Realty Guys Inc.
Lot 45 River Road
Kawartha Lakes (Somerville), Ontario
Perfectly situated half acre building lot just off of River Road with municipal water access point to the Burnt River. Ideal for launching your kayak or canoe. Level lot that has been cleared in a desired Waterfront community. On a 4 Season Private Rd. This property is awaiting for you to build your dream home or cottage property. (id:61423)
RE/MAX All-Stars Realty Inc.
993 Detlor Road
Bancroft (Dungannon Ward), Ontario
This 4-bedroom, 2-bath modern farmhouse-style home sits on a peaceful 0.6-acre lot, perfectly elevated above the hamlet of Detlor for great privacy. Step inside all of the recent upgrades so you can move right in and relax. The home has seen major improvements in recent years, including new siding and roof (2022), new insulation in the attic and basement (2024), and top-of-the-line water filtration - including a softener, UV system, and RO filter (2023). The kitchen features all-new appliances in 2023, including an induction stove, and there's even a handy all-in-one washer and dryer added in 2025. Stay cozy year-round with new heat pumps installed in 2024 for efficient heating and cooling. Electric car charger equipped. Outside, the large sunroom stretches across the front of the home - perfect for morning coffee or an afternoon read - and the covered porch is made for long summer nights and entertaining. An older single-bay, two-story garage offers plenty of character and potential for a future restoration project. If you've been looking for that classic farmhouse feel with all the right updates, this one's ready to welcome you home! Drilled well, septic, year round township road. Only minutes to Bancroft and within steps to the Hastings Heritage Trail for snowmobiling, ATV enthusiasts. (id:61423)
Century 21 Granite Realty Group Inc.
1412 7a Highway
Kawartha Lakes (Manvers), Ontario
Step into this beautifully updated 3-bedroom, 2-storey home where comfort meets style. The open-concept main floor features a stunning kitchen with a large centre island, perfect for entertaining and family gatherings. Upstairs, you'll find three spacious bedrooms and a luxurious 5-piece bathroom complete with a relaxing soaker tub and separate glass shower. The backyard is truly magical featuring a covered porch/gazebo with a bar, a cozy fire pit area, and an above-ground pool for endless summer fun. The double garage, circular driveway, and full basement provide ample space for vehicles, hobbies, and storage &. beyond. Plus, you'll love the privacy and views this property backs onto open farmers fields.This is the one you've been waiting for modern living with a country feel! (id:61423)
RE/MAX All-Stars Realty Inc.
120 Victoria Drive
Kawartha Lakes (Fenelon), Ontario
Wow!! Your opportunity to live in the serene waterfront community of Southview Estates awaits in this exceptional 2+3 bedroom bungalow @ 120 Victoria Dr. The covered front porch grants direct access to tranquil waterfront views, complimented by a newly installed stamped-concrete walkway. Enjoy the comfortable layout and freshly painted neutral colors throughout this home. The dream kitchen includes modern appliances, granite countertops, & quality cabinetry. This bright & airy home boasts a main floor great room, den, spacious primary suite with walk-in closet & 4 pc ensuite, 2nd bedroom, additional 4 pc bath, and main floor laundry. The fully finished basement includes a spacious rec room with fireplace & wet bar, an office, 2 bedrooms and a 4 pc bath. Discover the expansive backyard overlooking a tree-lined greenbelt, complete with an oversize deck. Savor all that the lakeside lifestyle offers with your annual $30. Association fee - a beach, park, boat launch, private docking privileges (additional $50. annual fee), community center & ball diamond. This property blends indoor comfort with outdoor charm with its close proximity to the Trans Canada Trail system for hiking, biking, ATV and snowmobile use. The perfect retreat for your lakeside lifestyle! (id:61423)
RE/MAX All-Stars Realty Inc.
1 Wallace Street
Peterborough (Ashburnham Ward 4), Ontario
2 Storey stunner on the sought after Burnham Point Peninsula! Re-built in 2012 with loads of style and charm, this 2 bedroom, 2 bathroom home has everything you are looking for. The main floor offers open concept kitchen, living, and dining along with a 2 piece bathroom. The large windows and patio doors bring in natural light for a bright and airy feel throughout. The second floor features two bedrooms, and a large, bright 4 piece bathroom with a walk-in closet that can hold your wardrobe for every season. The basement is partially finished and is full height, with lot of natural light- perfect for rec space, office space, or to add an additional bedroom. The yard is immaculately landscaped, with exceptional gardens throughout the front and back, a beautiful stone patio for your entertaining needs, a pergola with privacy walls, and a large shed with a lofted storage area for your kayak, canoe, or paddle board! Little Lake is steps away, where you can launch your ideal adventure vessel and make your way to Millenium Park, or Beavermead and beyond! Around the corner, Roger's Cove features a playground, splash pad, walking trail, and a boat launch. Walk or bike anywhere from home - Hunter Street East, and Downtown Peterborough area both directly accessible through the neighbourhood, and you can use connecting trails and the train bridge to get to grocery stores, locally owned cafes and restaurants, shopping, and more! One of the few turnkey homes in this sought after area, ready for you to move in and enjoy! Don't miss this opportunity. Book your personal viewing today! (id:61423)
Century 21 United Realty Inc.
227 Naseby Street
Trent Hills (Campbellford), Ontario
Prime bright cheery 2 storey family home with lovely front veranda that enters to centre hall plan, plus 2nd front entrance steps into oversize mudroom with mega closets and door to garage or to back yard. Leading off kitchen, is the long large combo dining and living area with closed fireplace that would fit gas insert nicely. Main floor 2 pc bath plus family room/den. Upstairs offer 4 bedrooms and 4pc bath. Lower level has large family room, laundry and utility room plus cold storage. Nice private back yard and fully fenced with 2 gates, large stamped concrete patio for enjoying some family time. 2 car garage, gas furnace. Great quiet location close to schools and all amenities. Needs a few updates (id:61423)
Royal LePage Proalliance Realty
