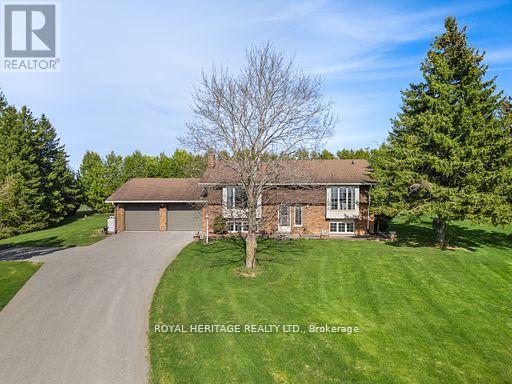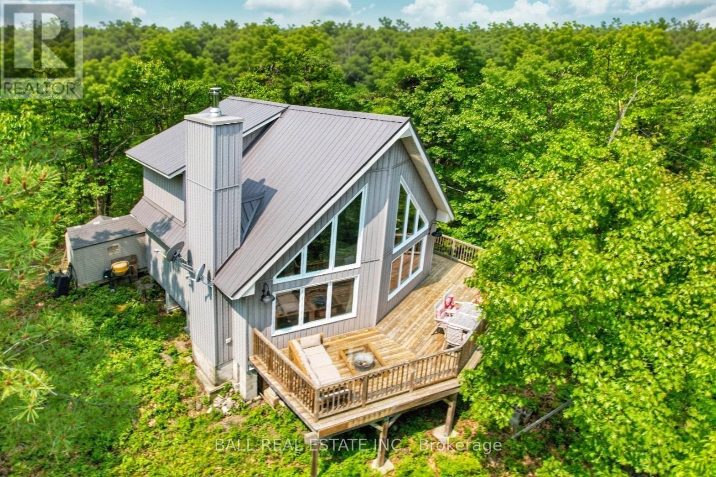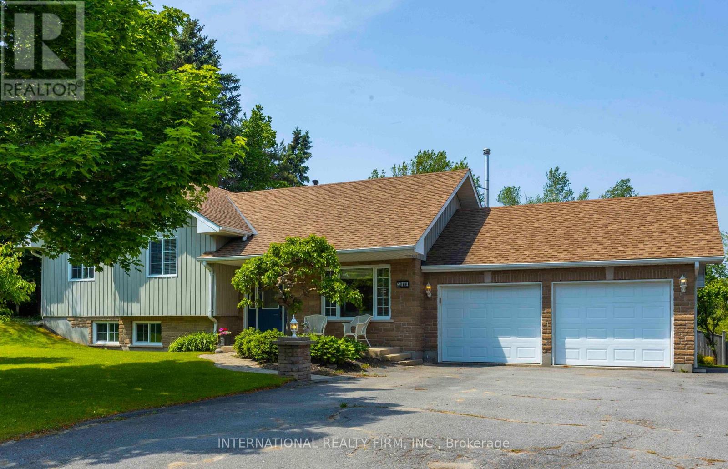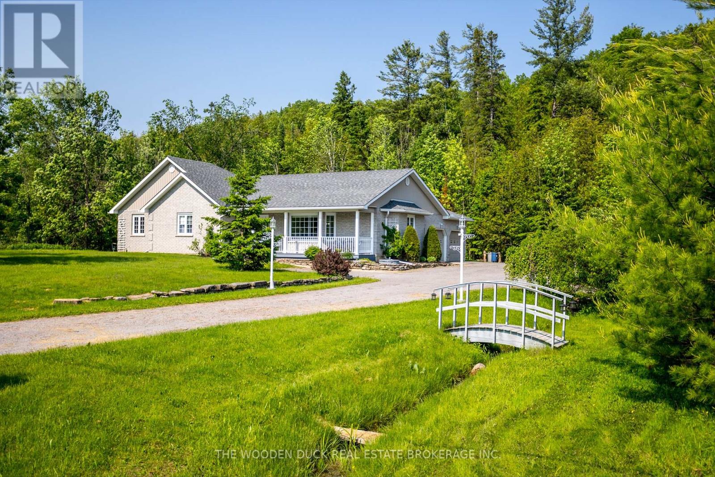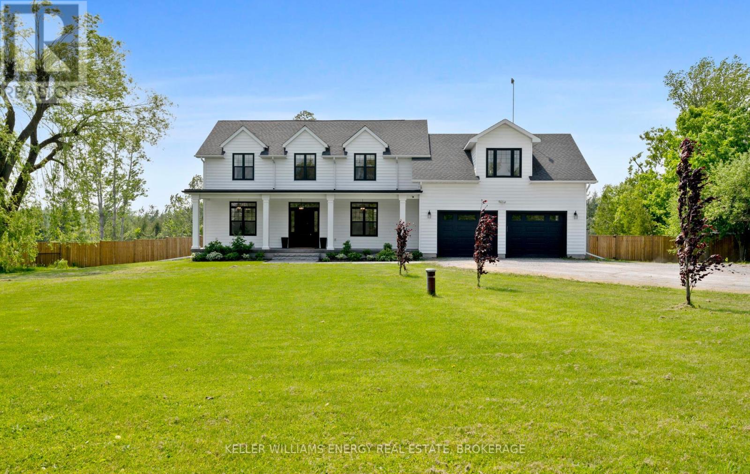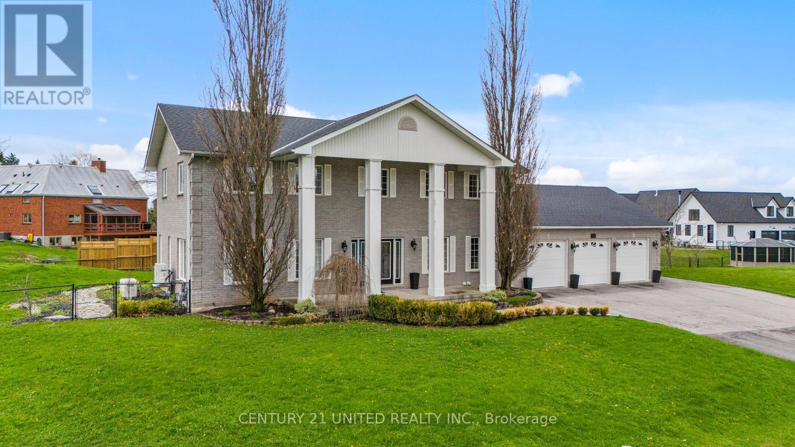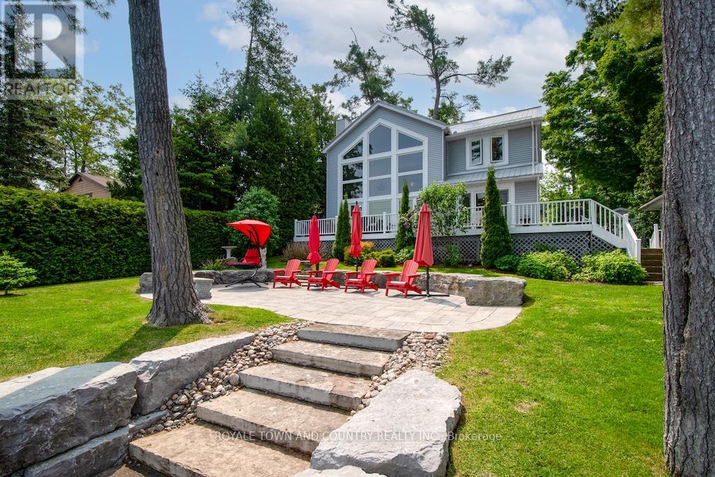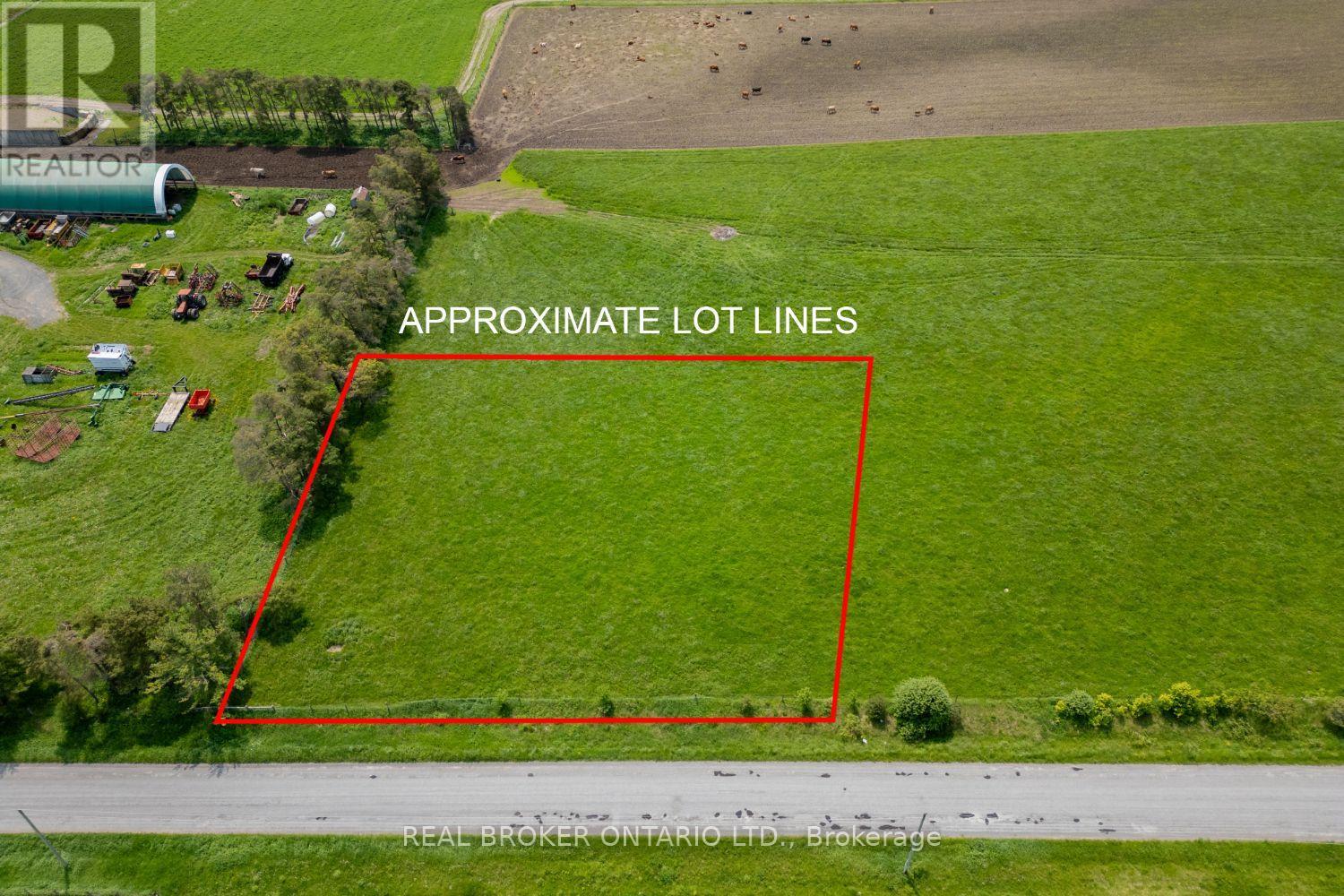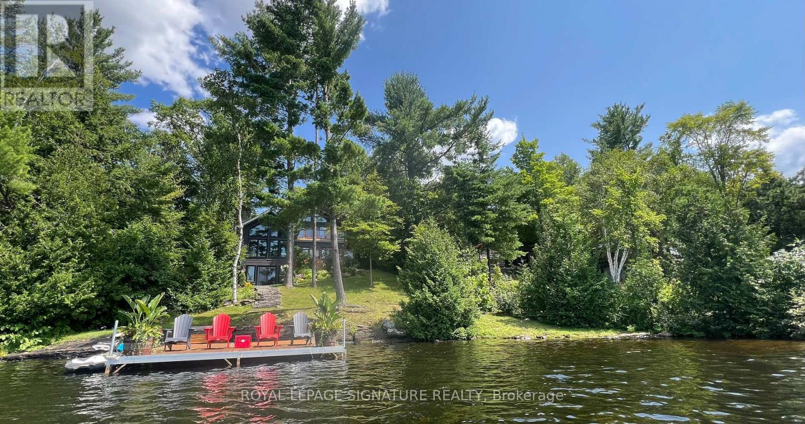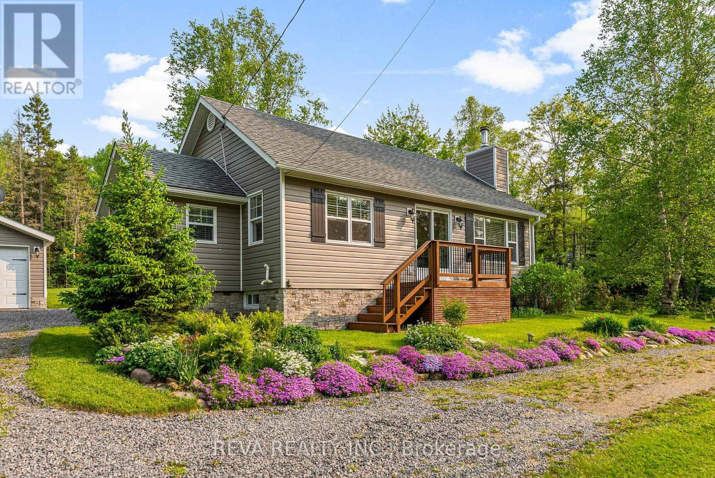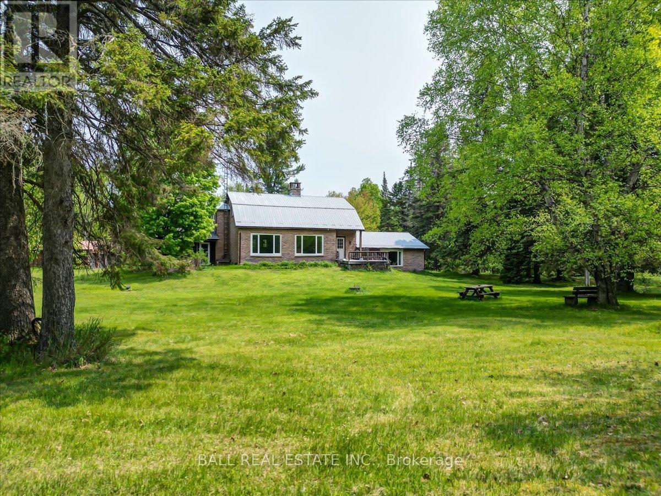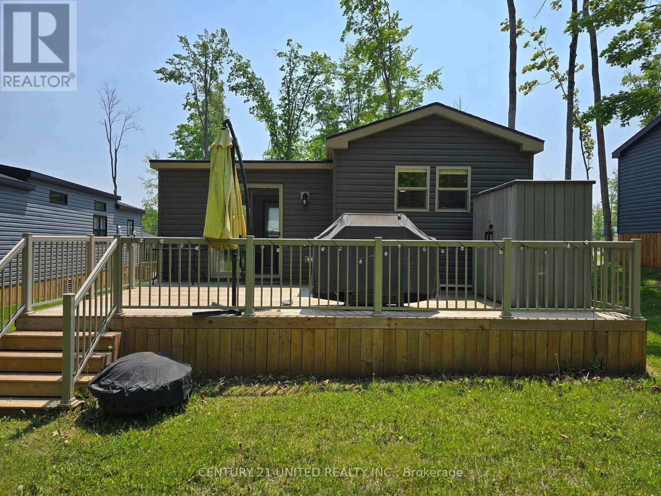64 Blue Water Avenue
Kawartha Lakes (Fenelon), Ontario
Welcome to Lakeside Village, the ultimate waterfront community on Sturgeon Lake. With your own boat dock and access to a common waterfront park, you'll have endless opportunities to explore nature trails right at your doorstep. This spacious 2+1-bedroom home features three bathrooms and a fully finished basement with a cozy family room and fireplace - perfect for those chilly evenings. And don't forget about the game room for even more entertainment options! After dinner take in the breathtaking sunset views from the living room window and host family gatherings on the large deck overlooking a large private rear yard. Whether you're fishing from the dock or cruising through the Trent Severn waterway system by boat, this is more than just a home - it's a waterfront community lifestyle to savor. (id:61423)
Royal Heritage Realty Ltd.
1 Cordova Lake-Water Access
Havelock-Belmont-Methuen (Belmont-Methuen), Ontario
| 158' of Clean Waterfront on CORDOVA LAKE - 29km of Shoreline | Welcome to 1 Cordova Lake WAO a beautiful 2012-built cottage tucked into the peaceful south end of Cordova Lake, just a quick 2-minute boat ride from the public launch to your private dock. This idyllic, water-access retreat offers the perfect escape from city life, combining comfort, charm, and natural beauty. Set on a generous 0.826-acre lot with 158 feet of pristine swimmable shoreline, this property features a well-appointed 3-bedroom, 2-bathroom cottage plus a separate bunkie ideal for hosting family and friends. Inside, the open-concept main floor is bright and inviting with dramatic two-storey windows, vaulted ceilings, and a zero-clearance wood stove to keep you cozy on cool evenings. The kitchen is functional and stylish, offering ample cabinetry, perfectly sized counters, and luxurious quartz countertops. Spacious main-floor primary bedroom features natural wood floors and generous closet space. Consider maximizing sleeping space here with multiple bunk beds while using the larger upstairs bedroom as your primary suite also with plenty of closet space. Upstairs, you'll also find a third bedroom and a beautifully finished 3-piece bathroom with a walk-in tiled shower, along with a loft view overlooking the great room and dining area below. Outside, enjoy over 560 sq ft of wraparound deck space perfect for relaxing, entertaining, or dining al fresco. The cozy bunkie adds even more value, complete with its own deck and sleeping space for three. At the waters edge, you'll find a fire pit, dock, storage shed, and stunning views across the lake. Whether you're seeking a serene seasonal getaway or a charming family cottage, 1 Cordova Lake WAO is the perfect place to unwind and make memories. Embrace the simplicity and beauty of true lakeside living this is your private oasis, just two minutes by boat from the mainland. **Note: This property is being offered as furnished with some minor exceptions. (id:61423)
Ball Real Estate Inc.
52 Shelley Drive
Kawartha Lakes (Mariposa), Ontario
Beautiful family home with a Stunning Outdoor Space in sought after Waterfront Community! Bright and Spacious 3+1 Bedroom. Huge Fenced Yard that is any Gardeners and Entertainers Dream complete with Inground Pool, Fire Pit, Various Fruit Trees, Vegetable Garden and Chicken Coop (that can stay or go). Lake Access & Dock Rental within walking distance. Open Concept Main Floor and Large Family Room on Lower Level make this the perfect space for everyone. Gorgeous Kitchen with Built-In Appliances and Island. Bright Main Living Area with Fireplace and Large Windows top it off! Room to Park your RV or Boat to the side of the home. Garage with insulated work area (can stay or be taken down). A MUST SEE! THIS HOME TRULY HAS IT ALL! (id:61423)
International Realty Firm
143 N Lang Road
Otonabee-South Monaghan, Ontario
Nicely set on 2.3 acres in the quaint hamlet of Lang you will find this custom built home which boasts spacious main floor living with a large Primary suite including a 5 piece ensuite, 2 walk-in closets and an additional room for makeup, shoe collection or whatever you fancy! 2 more bedrooms with walk in closets and a 4th bedroom or office with separate entrance for your home business maybe...living room with propane fireplace and fieldstone, hardwood floors and garden doors to interlocking patio to enjoy your morning coffee in total privacy. Open concept kitchen and dining area with loads of cabinets and room for entertaining! Main floor everything, so there is separate laundry room and direct entry to the attached garage. The garage is approximately 25 x 27 so lots of room for two vehicles/workshop. This home is approximately 2000+ sq ft of finished living space, built with the intention of rarely needing a basement, so there is a separate entrance to the full 4' crawl space which is concrete finished and great for storing the Christmas decorations and bins of extra stuff you accumulate. Although hidden in the trees, there is a large tarp garage for your big toys. Just 15 minutes to Peterborough. Near Lang Pioneer Village and just a short walk to the public park area and the Indian River. Truly is a pleasure to show! (id:61423)
The Wooden Duck Real Estate Brokerage Inc.
423 Fingerboard Road
Kawartha Lakes (Mariposa), Ontario
Welcome to 423 Fingerboard Road a custom-built, executive home offering over 3,200 sq ft of above-grade living space on a private 1.5-acre lot. Designed with elegance and functionality in mind, this stunning 4-bedroom, 3-bath residence boasts soaring 9-foot ceilings on the main floor and an open-concept layout perfect for entertaining and family living. The heart of the home is a chef-inspired gourmet kitchen, featuring a show-stopping 9-foot island, premium finishes, and abundant cabinetry. The spacious principal rooms are flooded with natural light, and the thoughtful floor plan offers both comfort and style. The home includes a separate entrance from the garage to an expansive, unfinished basement an incredible opportunity for in-law potential, a home business, or future custom expansion. Step outside and experience the true highlight of this property the expansive and versatile outdoor oasis. The fully fenced yard includes a large deck spanning the entire back of the home, a swim spa, a fire pit, and a spacious garden. There is still plenty of green space to enjoy, including a soccer field setup, bocce ball area, and a children's play area, making it ideal for all ages and lifestyles. Don't miss your chance to own this refined country retreat just minutes from town conveniences. (id:61423)
Keller Williams Energy Real Estate
550 Naish Drive
Peterborough East (Central), Ontario
**Spacious & Elegant Family Home Near the Lift Locks.** Nestled on an expansive lot, this stunning family home offers the perfect balance of country living and city convenience in an executive neighborhood. Enjoy being within walking distance of the Canal, East City/Hunter St. District. Boasting approximately 3,690 sq. ft. over three floors, this home is designed for comfortable living and entertaining. The main floor welcomes you with a grand, bright entrance, 9' ceilings, a seamless blend of wood and tile flooring with elegant crown molding. The inviting family room features a gas fireplace, paneled knee wall with pillars, flowing effortlessly into the eat-in kitchen complete with ample cabinetry, an island, granite countertops, a copper range hood and sinks, and an electric fireplace feature. A built-in bench surrounded by cabinetry enhances the eating area, while new ornate garden doors lead to a spacious outdoor deck. Enjoy formal dining, a generous living/playroom, convenient main-floor laundry, and a 2-piece bathroom. Upstairs, an airy hall leads to four bright, spacious bedrooms, all with wood flooring. The pristine 5-piece main bath features a Jacuzzi tub and tile flooring, marble counter top, while the large primary bedroom boasts a 4-piece ensuite with elegant tile and marble finishes. The lower level offers an L-shaped family room, a gas fireplace, a 3-piece bathroom, and a fitness room. Additional features include a gas generator, a triple-car garage with extra storage, and a driveway accommodating six or more vehicles. This home has seen numerous upgrades, including a new furnace/heat pump, new windows (2nd-floor side and back windows, kitchen garden doors, and 2-piece bath), and an on-demand gas water heater. The yard is ideal for outdoor enjoyment, featuring a large deck, gazebo and plenty of room to run and play. Pre Home inspection available. Experience a serene rural setting just moments from city amenities an extraordinary place to call home. (id:61423)
Century 21 United Realty Inc.
24 Goodman Road
Kawartha Lakes, Ontario
Sought-After Balsam Lake Waterfront Retreat! Welcome to your dream home on the highly desired shores of Balsam Lake! This beautifully updated 5-bedroom, 2.5-bathroom home offers the perfect blend of luxury, comfort, and unbeatable lakefront living. Facing west, you'll enjoy breathtaking sunsets and expansive views from the comfort of your own living room thanks to soaring 24-ft cathedral ceilings and stunning floor-to-ceiling windows.The newly renovated kitchen is a chefs delight, and multiple large decks provide the ideal setting for entertaining or relaxing while soaking in the scenery. The shoreline features an armour stone front, a permanent maintenance-free dock, and a hard bottom perfect for swimming and excellent boating right from your backyard. The second-floor living area is a show stopper, offering panoramic views of the lake, while a cozy bunkie adds even more charm, complete with a 2-piece bathroom, living space, and a spacious bedroom for guests or extended family. Additional features include a two-car garage, a handy shed for storage, and beautifully landscaped grounds. This is a rare opportunity to own a premium waterfront property in a truly spectacular location. Lake life starts here dont miss your chance! (id:61423)
Royale Town And Country Realty Inc.
Pt Lt 22 Con 3 Cavan Pt 1
Cavan Monaghan (Cavan Twp), Ontario
Set your sights on this beautiful approx. 1 acre lot, the perfect place to build the home you've always dreamed of. Located in the peaceful countryside of Cavan Monaghan, this generous parcel offers the ideal blend of privacy, natural beauty, and small-town charm. Surrounded by rolling hills and farmland, you'll enjoy tranquil rural living while still being just a short drive to Millbrook, Peterborough, and Hwy 115 for easy commuting. Whether you're envisioning a country retreat or a custom family home, this property is ready to bring your vision to life. Don't miss this chance to create your own slice of paradise in one of the most picturesque parts of Ontario. (id:61423)
Real Broker Ontario Ltd.
198 Fire Route 57
Havelock-Belmont-Methuen (Belmont-Methuen), Ontario
189 Fire Route 57, Cordova Lake | A masterpiece of lakeside living, this exquisite Linwood Lakehouse graces the coveted east shore of Cordova Lake. Completed in 2018, this stunning retreat boasts sought-after western exposure, offering mesmerizing sunsets across the water in every season. The property features a remarkable natural shale shoreline, complete with a cantilevered dock, while a charming sandy beach area on the opposite side provides the perfect spot for relaxation. Designed with both comfort and elegance in mind, the home offers three spacious bedrooms and two beautifully appointed bathrooms. At the heart of the home, an impressive open-concept kitchen, dining, and living area unfolds beneath soaring cathedral ceilings, creating a bright and inviting atmosphere. The second-floor primary suite is a sanctuary of its own, featuring a private walk-out to a covered deck, a spa-like ensuite with a luxurious soaker tub and oversized shower, and a generous walk-in closet. Adding to its appeal, the partially finished lower level offers a walkout to the water, providing additional living space with potential for extra bedrooms and a roughed-in bathroom ideal for hosting or unwinding in tranquility. Nestled just 50 minutes northeast of Peterborough and under two hours from the GTA, this exceptional property embodies the ultimate four-season waterfront lifestyle. A rare opportunity to own a slice of paradise on Cordova Lake. (id:61423)
Royal LePage Signature Realty
38 Anaf Road
Hastings Highlands (Monteagle Ward), Ontario
Maynooth - A short walk from the library, coffee shops, art galleries and local patio is this private, exceptionally maintained and updated bungalow. On the main level, hardwood floors, a large primary bedroom, updated bathroom and a picture perfect kitchen is around the corner from the open concept dining and living room. Features include a fireplace, large modern windows, light and entrances from the east and west. Downstairs, you will find a recently modelled bedroom, bathroom and laundry area in addition to tonnes of storage or rec-room potential. A separate garage, outbuildings, perennial gardens and absolutely private, park-like backyard will impress anyone with a love for the outdoors. Check out the video, the open house, the floor plans...this is small town life at its best! (id:61423)
Reva Realty Inc.
31104 Highway 62 North
Bancroft, Ontario
22.86 Acres with a creek running through the back of the property (Birds Creek). Fantastic privacy - not a neighbour in sight, and the house cannot be seen from the road. Located just north of Bird's Creek and only minutes to Bancroft and Maynooth amenities. Time to enjoy country living! The private pond on the property with a sandy entrance is fantastic swimming and the two car detached garage, and large storage shed provide tons of space for all of the toys! With just under 3000 sq ft of living space this home is the perfect spot to raise a family! Enjoy the large open concept country kitchen and dining area that walks into the 19'x15' sunroom! Massive living room with a propane fireplace, a separate family room with a wood fireplace, and the main floor laundry/3 pc bath! Two bedrooms upstairs with a four piece bath and office/den area, large recroom on the lower level, doubling as the third bedroom, and tons of storage! Just up the highway from Baptiste Lake and close to the Heritage Trail for four-wheeling and snowmobiling. Full cell service, and high speed internet is available. (id:61423)
Ball Real Estate Inc.
46 - 1235 Villiers Line
Otonabee-South Monaghan, Ontario
Welcome to Bellmere Winds Golf Resort on Rice Lake, where resort living meets relaxation! This 2020 Northlander Clearwater park model (36' x 12') offers open-concept living / dining and kitchen area, 2 bedrooms and the added bonus of a 12' x 12 addition and two large decks perfect for outdoor living and entertaining. You also have waterfront access to Rice lake. This pet-friendly resort offers a carefree lifestyle, the Resort amenities include: 18-hole Bellmere Winds Golf Club (membership for 6 people included in annual resort fees) with stunning lake views, two swimming pools, splashpad, beach, and water activities and boat slips (additional charge). It is a Family-friendly resort with many events designed for children. Nearby, enjoy hiking trails, farm-fresh markets, shopping, and excellent local dining. This well-equipped cottage comes with a propane furnace, hot water on demand, air conditioning, electric fireplace, full-size appliances, all furniture and contents. High-speed fibre internet is available. Occupancy runs May 1 to October 31. Its move-in ready, enjoy the 2025 summer season in your own vacation spot by the lake! (id:61423)
Century 21 United Realty Inc.
