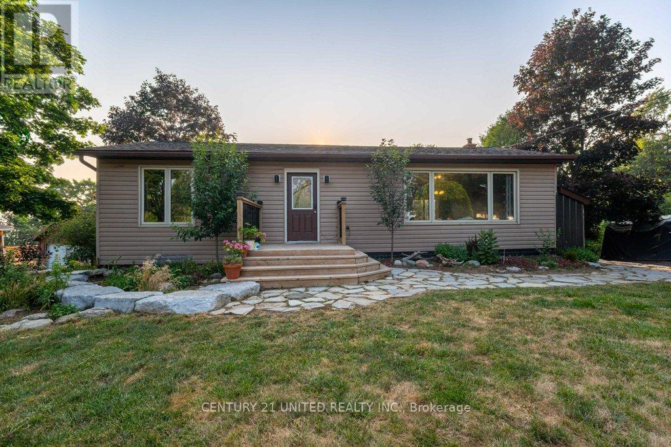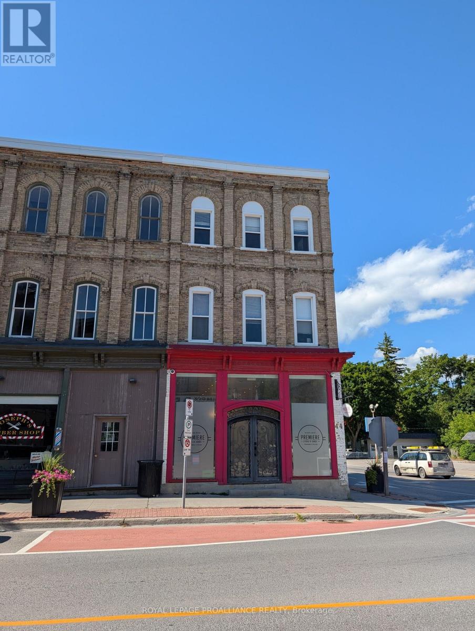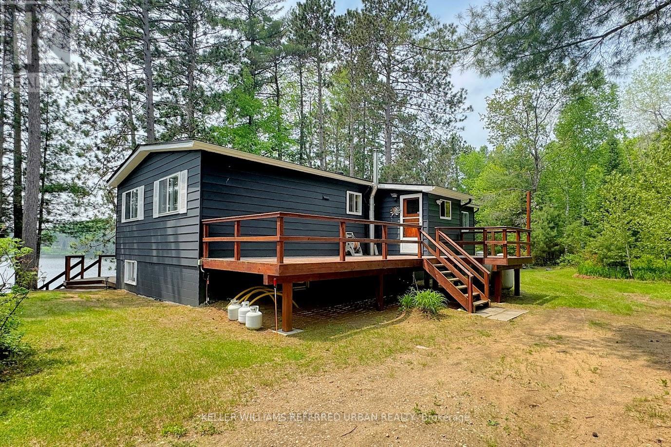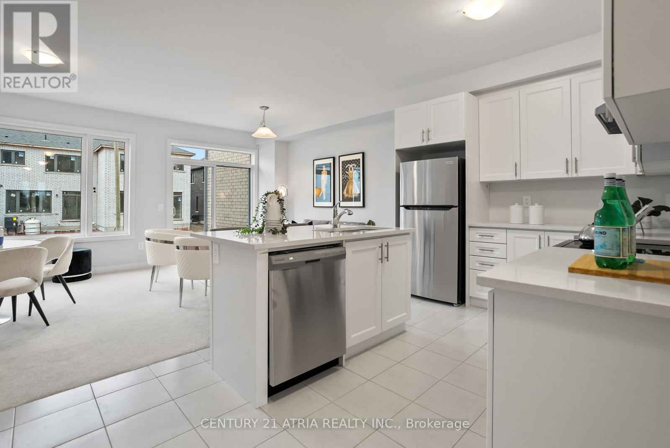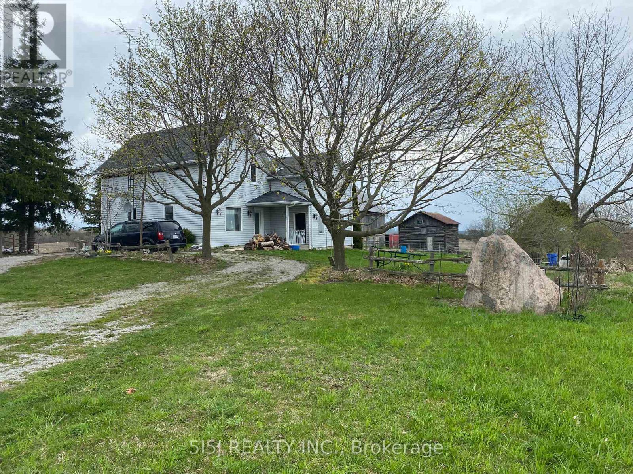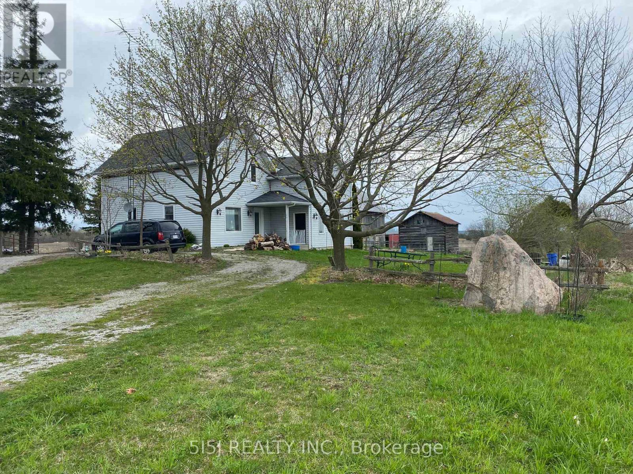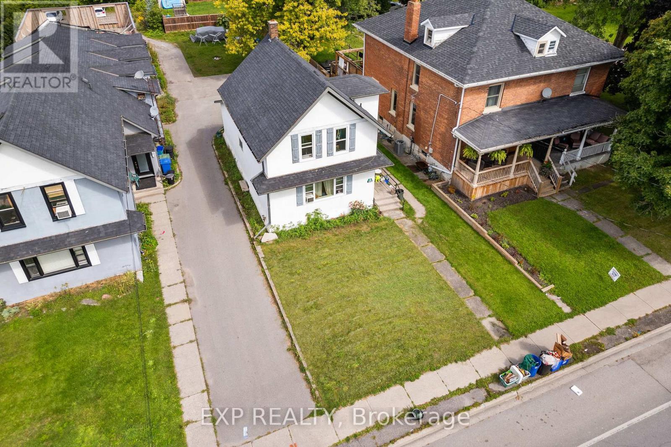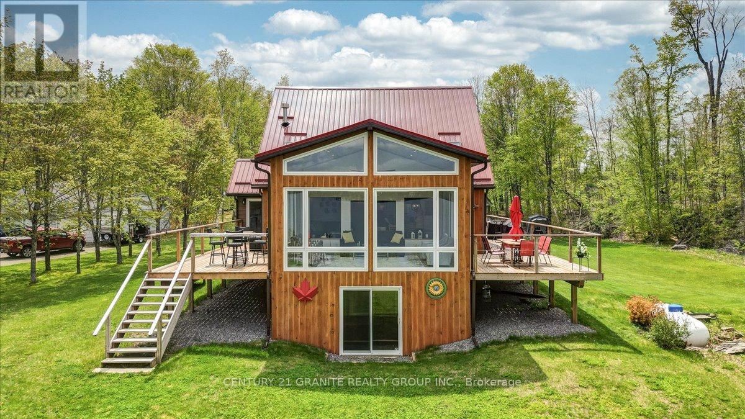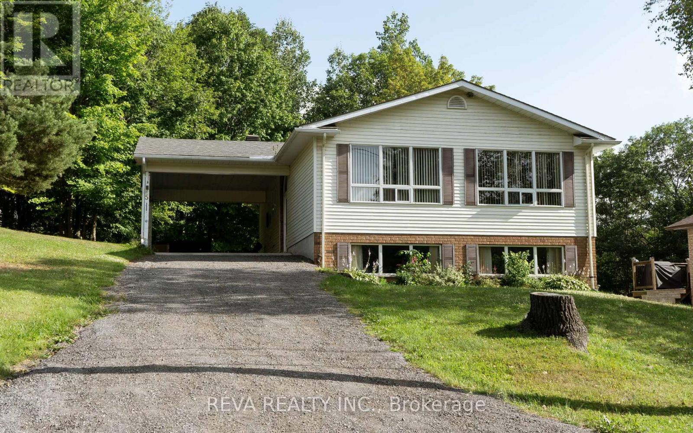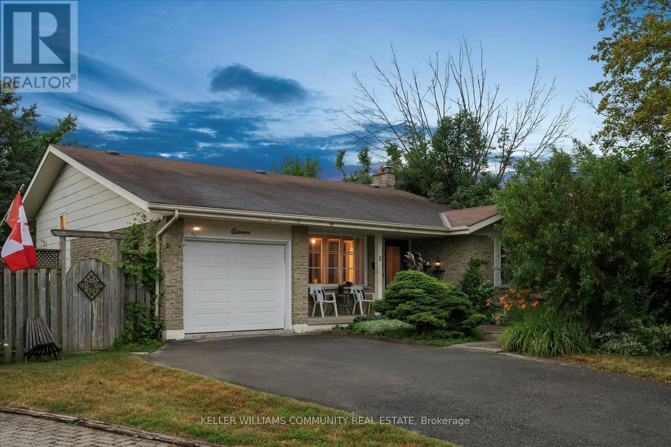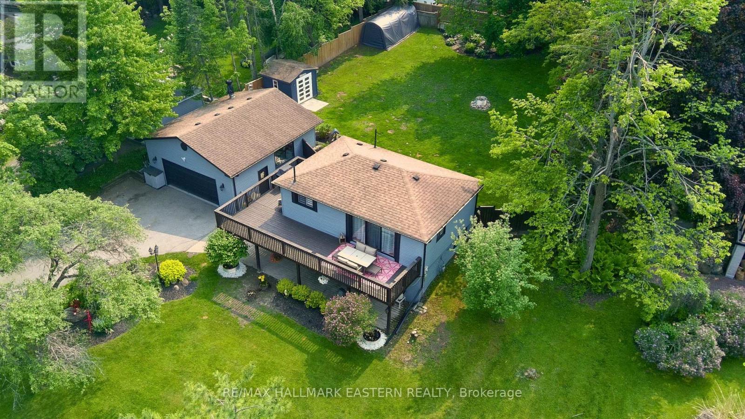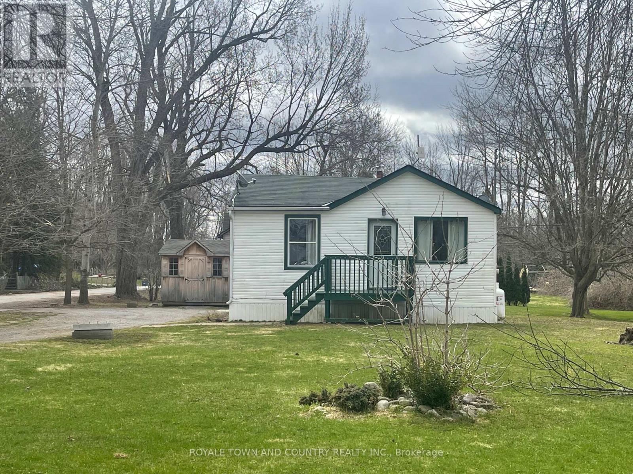366 Indian Trail
Asphodel-Norwood, Ontario
Welcome to 366 Indian Trail - A Beautiful Home in the Waterfront Community of Asphodel Heights. Step inside to a bright and inviting open-concept layout featuring a spacious living room, kitchen, and dining area with soaring pine cathedral ceilings. The main level includes two generously sized bedrooms and a full four-piece bathroom. From the dining area, walk out to the large deck overlooking the stunning waters of Rice Lake, perfect for hosting summer barbecues or pool parties, with a hot tub and above-ground pool creating the ultimate outdoor hangout space. Outside, you'll also find a detached garage that's perfect for storing all your toys and gear for the nearby snowmobile trails, plus plenty of parking and a generous yard with lots of room for games and family fun. You'll enjoy access to your own private waterfront lot on Rice Lake, ideal for kayaking, fishing, and embracing the peaceful lakefront lifestyle. The fully finished walkout lower level features a WETT certified cozy wood-burning fireplace, two additional bedrooms, laundry area, and a a second bathroom offering great space and flexibility for guests or extended family. This home is as efficient as it is beautiful, with recent upgrades including a brand new roof, R60 insulation, and a heat pump for year-round comfort. Don't miss your chance to live in this friendly, nature-filled community with all the comforts of a well-maintained home. (id:61423)
Century 21 United Realty Inc.
2b - 44 King Street E
Cavan Monaghan (Millbrook Village), Ontario
Welcome to this charming third-floor apartment located in one of Millbrook's most prominent and well-maintained downtown buildings. The building is perfectly positioned at the villages iconic 4-waystop. Set amidst the core of Millbrook, this bright and airy 2-bedroom unit features high ceilings, large windows that provide lots of natural light, and modern comforts including in-suite laundry and air conditioning.Enjoy the unbeatable convenience of being steps away from local shops, restaurants, grocery stores, LCBO, gas stations, and everything else this picturesque village has to offer. Outdoor enthusiasts will appreciate the nearby parks, trails, and recreational amenities, all just minutes from your doorstep.A rare opportunity to live in a truly walkable community with small-town charm and everyday conveniences.Tenant pays heat, hydro, water/sewer; cable/internet/phone. Rental application required; credit report;employment letter; references; 1 year lease; first and last month's rent; tenant insurance required. (id:61423)
Royal LePage Proalliance Realty
73 Ida Ho Lane
Faraday, Ontario
4.45 Acres of Prime Real Estate Bestowed with Waterfront West Views to Soak in All That Sun! Welcome to 73 Ida Ho Lane, a private & peaceful retreat nestled in the heart of Bancrofts cottage country. This one-of-a-kind property offers a rare blend of natural beauty and opportunity, with 268 ft of direct waterfront exposure, and endless potential for your dream getaway, forever family home or future development. Whether you,re envisioning lazy summer days by the water, cozy evenings under the stars, or building a custom lakeside escape, this property delivers the canvas for it all. Surrounded by mature trees and the serenity of cottage life, this is your invitation to live immersed in nature - without sacrificing convenience. This charming 3-bedroom, 2-bath home/cottage offers the perfect blend of open-concept living and inviting warmth. The spacious family kitchen sets the stage for effortless entertaining and memorable game nights. Each bedroom is generously sized and showcases picturesque waterfront views alongside a backdrop of mature, wooded surroundings, creating a tranquil retreat for all. With 2-Full Bathrooms, this home provides both functionality and ease, making it a true gem for year-round living or a peaceful seasonal escape. Step out onto the deck and fire up the BBQ as you take in spectacular west-facing summer sunsets, an awe-inspiring display of natures beauty. Whether you're feeling adventurous or simply craving tranquility, Bow Lake has something for everyone. Paddle out in your kayak, canoe, or motorboat and embrace the thrill of the water, or unwind on the deck, soaking up the sun while keeping an eye out for the friendly resident turtles who often make an appearance. With just 12 private properties along its shores and no public access, Bow Lake offers an exclusive, peaceful escape, a rare gem for those who value privacy, nature, and waterfront living. Dreams do come true! (id:61423)
Keller Williams Referred Urban Realty
140 Corley Street
Kawartha Lakes (Lindsay), Ontario
Sun-drenched and Spacious Townhome in one of Lindsay's most sought after neighbourhoods. This bright 3 Bedroom, 2.5 Bathroom freehold boasts upgrades throughout, enter this home through an upgraded tiled entryway. With a spacious and open-concept design, the kitchen features quartz countertops with an upgraded fridge cabinet. Step onto the 2nd floor with an upgraded metal railing staircase into three sun soaked bedrooms. Walking distance to Lindsay Square Mall, minutes away from downtown Lindsay which offers shopping, restaurants, and much more! Situated in Kawartha Lakes Community, minutes from beautiful lakes and parks to enjoy a lifestyle close to nature. Perfect for couples, down sizers, retirees or roommates, this home is perfect for a family of any size! *Images are from a previous sister property with a flipped floor plan* (id:61423)
Century 21 Atria Realty Inc.
191 Long Beach Road
Kawartha Lakes (Fenelon), Ontario
Enjoy Spectacular Lake Views & Approx 3000 Ft Of Frontage On Long Beach Road, 5 Bdrm And 3 Bathroom Farmhouse Awaiting Extended Family. This Stunning 112Acre Property Has All You Need, Spring-Fed Pond, Water Diversion System From Pond To Barn, Over 60 Acres Cash Crop Farmland, Drive Shed, Cover All Barn & Pole Barn, Huge Insulated Workshop With Great Clear Height, Plenty Of Storage And Working Space! New Utility Poles and New Transformer Installed Recently, Walking Distance To Sturgeon Lake, Recreational Development Potential!! (id:61423)
5i5j Realty Inc.
191 Long Beach Road
Kawartha Lakes (Fenelon), Ontario
Enjoy Spectacular Lake Views & Approx 3000 Ft Of Frontage On Long Beach Road, 5 Bdrm And 3 Bathroom Farmhouse Awaiting Extended Family. This Stunning 112Acre Property Has All You Need, Spring-Fed Pond, Water Diversion System From Pond To Barn, Over 60 Acres Cash Crop Farmland, Drive Shed, Cover All Barn & Pole Barn, Huge Insulated Workshop With Great Clear Height, Plenty Of Storage And Working Space! New Utility Poles and New Transformer Installed Recently, Walking Distance To Sturgeon Lake, Recreational Development Potential!! Please See MLS X12310432 For More Details. (id:61423)
5i5j Realty Inc.
86 Queen Street
Kawartha Lakes (Lindsay), Ontario
Investment Opportunity Awaits! Legal Duplex With Two Above-Ground Units On A Transit-Friendly Street, Only Minutes To Charming Downtown Lindsay, Old Mill Riverfront Park And All Amenities. The Deep 167ft Lot Offers Private Parking For Both Units And Backyard Space With Gardens, With Potential For Storage Or Garage. The Main Floor 811sqft Unit Features 2 Bedrooms, Eat-In Kitchen, Living Room With Walk-Out And Separate Door To Back Patio. The Bright And Cozy 593sqft Upper Unit Offers 1 Bedroom, 1 Full Bath, And Private Entrance With Foyer. The Full Basement Is Ideal For Extra Storage Space. Fully-Tenanted, Tenants On Month To Month Leases. (id:61423)
Exp Realty
1115a Steenburg Lake North Road
Limerick, Ontario
Welcome to this exceptional 3-bedroom, 4-bathroom retreat on the pristine shores of Steenburg Lake a true lakeside gem offering both luxury and tranquility. Set on a gently sloping lot, this turn-key, year round, waterfront home with 2700+ sq. ft. of finished living space, combines contemporary living with natures beauty, and is ready to welcome you. Step inside to a spacious, open-concept main floor highlighted by a cathedral ceiling in the living room, where an impressive, full-height fieldstone propane fireplace takes center stage, adding both warmth and rustic charm. Floor-to-ceiling windows offer uninterrupted panoramic views of the lake, filling the space with natural light and giving you a front-row seat to natures wonders every day. The primary bedroom on the main level opens directly onto the deck, complete with a 3-piece ensuite, a walk-in closet, and an integrated laundry area for added convenience. Upstairs, two generous bedrooms with separate heat pumps, a full 4-piece bath, and open to below sitting area, provides ample space for family or guests. The lower level extends the living space with a spacious rec room, a cozy family room, a convenient 2-piece bath, extensive utility and storage areas, and a walkout that connects seamlessly to the outdoors. Recent upgrades include a propane furnace, Generac generator, dock with boat canopy, dishwasher, updated electrical panel, sunroom addition with heat pump, all new decking, and new flooring throughout the majority of the main floor. Outside, enjoy nearly 2 acres of property with +180 ft of prime waterfront. Spend lazy afternoons on the dock, or in the water, while the cuisine artist in you takes full advantage of the outdoor brick pizza oven. The 2 bay, 20x28 ft garage with storage loft, provides ample space for vehicles and toys alike. This Steenburg Lake beauty offers close proximity to the public beach, McGeachie Conservation Area and OFSC/Rec trails. Come for a visit, you will never want to leave. (id:61423)
Century 21 Granite Realty Group Inc.
5 Oak Street
Bancroft (Bancroft Ward), Ontario
5 Oak Street, Bancroft: This well-located home offers comfort, privacy, and convenience. Backing onto Vance Farm Park, you'll enjoy direct access to walking trails and forest views, while being just minutes from the hospital, Bancroft Family Health Team, downtown shops, and both OLM and NHHS schools. The main level includes three bedrooms, a full bath, laundry, and a bright open-concept kitchen, dining, and living area with walkout to a deck overlooking the trees. Large windows fill the home with natural light. The finished lower level is ideal for extended family or an in-law suite, featuring a spacious bedroom, 2-piece bath with room to add a shower, a rec room, and walkout to the backyard. Updated with all-newer appliances and propane forced air furnace, this home is move-in ready in one of Bancroft's most accessible locations. (id:61423)
Reva Realty Inc.
11 Bayleaf Court
Peterborough West (Central), Ontario
Welcome to 11 Bayleaf Court - A Hidden Gem in Peterborough's West End that is MUCH bigger than it looks! Tucked away on a peaceful cul-de-sac and backing directly onto Kawartha Heights Park, this beautifully maintained 4-level backsplit offers the perfect blend of privacy, convenience, and lifestyle. Step inside to find a bright and spacious layout with 3+1 bedrooms (one currently being used as laundry/wardrobe), 2 full bathrooms, and plenty of room for families or multi-generational living. The walkout basement features a cozy gas fireplace and potential for a fully equipped in-law suite - ideal for guests, extended family, or income potential. The lower basement includes two bonus rooms for storage, hobbies, or whatever your mind can dream up! Summer days are made for the backyard, where a concrete inground pool with a 10'6" deep end invites you to unwind and entertain. Mature trees provide shade and privacy, while the park behind you adds a rare touch of natural beauty right outside your door, plus direct access to Peterborough's network of trails. This home has been lovingly maintained inside and out. Most windows and patio doors have been upgraded, two newer composite storage sheds added, and an upgraded electrical service (125 AMP) has been done. The home also includes an attached garage, central vacuum, plenty of storage space, and a full list of inclusions so you can move right in and start enjoying! Located in one of Peterborough's most sought-after neighbourhoods, this pre inspected home is just minutes from schools, shopping, and everyday amenities, yet feels like a peaceful retreat far from it all. Rarely do homes on Bayleaf Court come up for sale. Don't miss your chance to make this one yours! Approximately yearly utility costs: Hydro -$1700, Gas - $1300, Sewer - $700, HWT Rental - $57/month (id:61423)
Keller Williams Community Real Estate
25 Lawrence Street S
Kawartha Lakes (Emily), Ontario
Lake Views ** Oversized Insulated Detached Garage/Workshop ** Low Taxes ** Extra Large, Fully Fenced Backyard ** Water Access ** Nearby Boat launch ** Located on a quiet cul-de-sac on the northwest edge of Peterborough, this raised bungalow with a beautiful private property with fantastic curb appeal, offers peaceful living with scenic views of Chemong Lake. Enjoy your morning coffee on the sun filled wrap-around deck, overlooking the lake just & steps from public lake access. Inside, the layout is open and bright. The main level features a spacious primary bedroom (converted from two smaller rooms for extra space), and a newly installed kitchen with new LG appliances, backsplash, sink and flooring. The lower level includes a second bedroom and a walkout to the backyard.The family room on the lower level is warm and inviting, centered around a natural gas fireplace that is the primary source of heat for that level. Updates have been completed within the home, including the addition of a heat pump which adds efficiency. Home also has natural gas hooked up, as well as electric baseboard heat as an alternative heat option. The oversized insulated double garage (24 x 27) has a rough-in for a woodstove and doubles as a 220V workshop perfect for hobbies or projects and the paved driveway easily fits six vehicles. Plenty of room for the toys!! The lot is beautifully landscaped, with mature trees, a generous backyard with new fencing, and a 10' x 10' shed with electrical. There's also wiring in place on the lower patio if you decide to add a hot tub. Just 7 minutes to all the shopping and amenities along Chemong Road, 10 Minutes To PRHC And Quick Access For Commuters To Lindsay And Highway 28 To Hwy 115, this property offers the quiet lifestyle on the edge of town with the convenience of city access. (id:61423)
RE/MAX Hallmark Eastern Realty
2 Osborne Street
Kawartha Lakes (Ops), Ontario
Looking for a peaceful lifestyle outside the city? This "cute as a button" home in the quiet Hamlet of Reaboro might be just what you're looking for. Perfectly positioned between Lindsay and Peterborough, this property offers a blend of comfort, charm, and convenience. Step inside to find an updated kitchen, a spacious living room with warm wood floors, and a flexible room ideal as a home office or cozy den. The primary bedroom features a walk-in closet, and the full-sized mudroom adds practicality to everyday living. Enjoy the outdoors on a large back deck overlooking a beautifully landscaped and treed yard, complete with a quality Mennonite-built shed. The, unfinished basement offers laundry, a newer (2024) propane forced-air furnace, a UV water purification system, and a water softener plus plenty of storage space and room to add value. Move-in ready with immediate possession available. Whether you're starting out or winding down, this lovely home offers a great opportunity to settle into a slower pace of life with room to grow. (id:61423)
Royale Town And Country Realty Inc.
