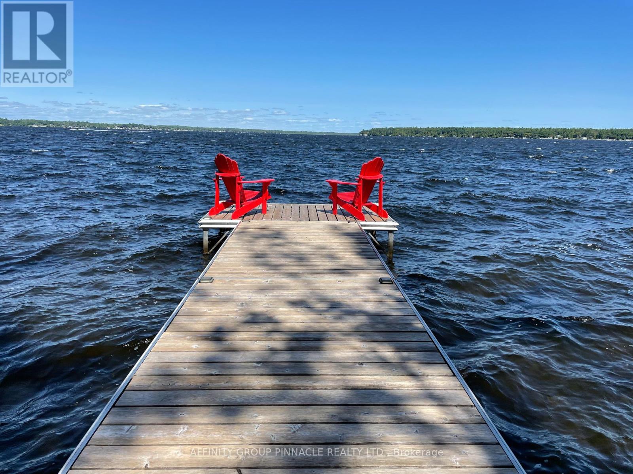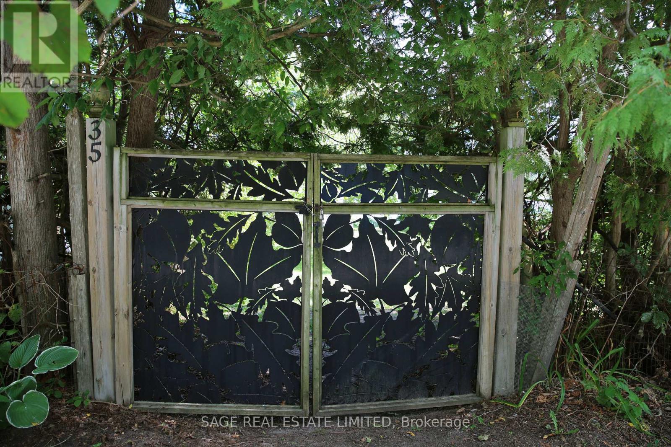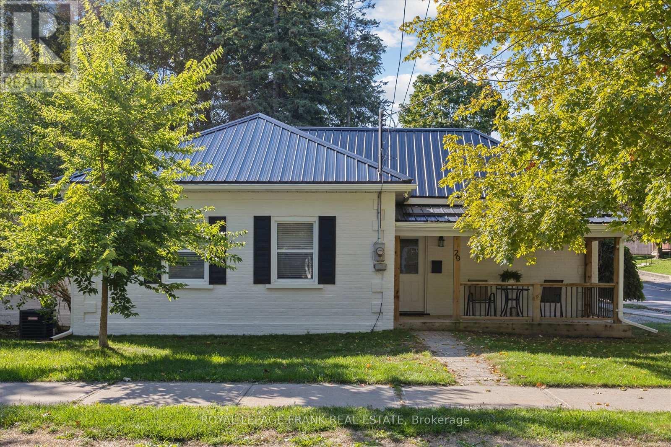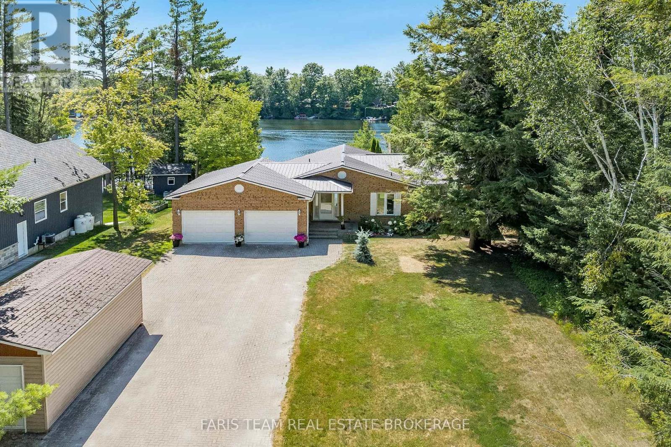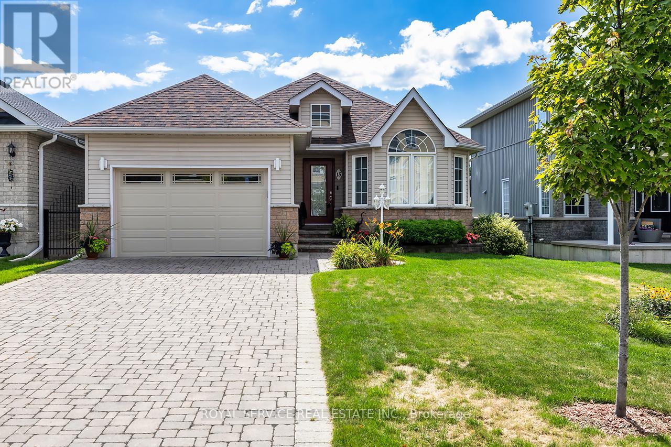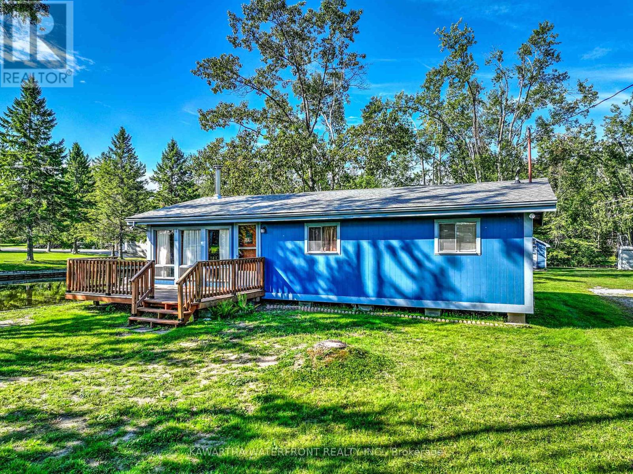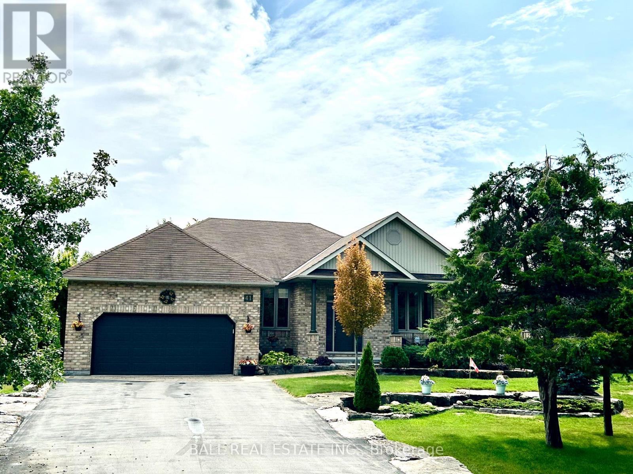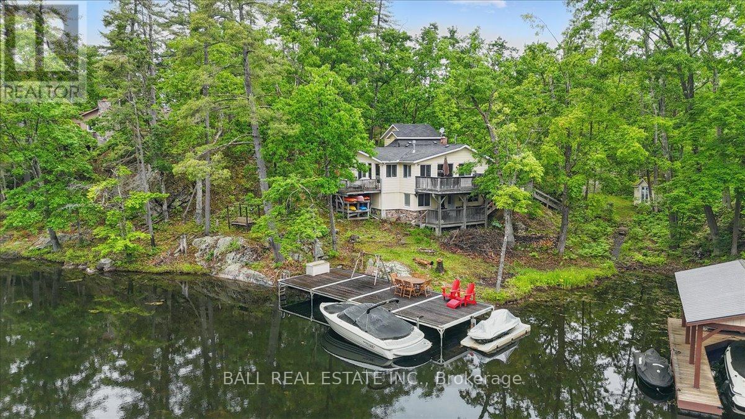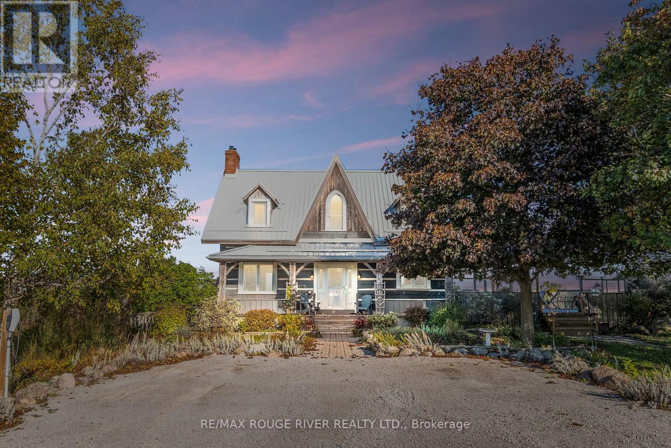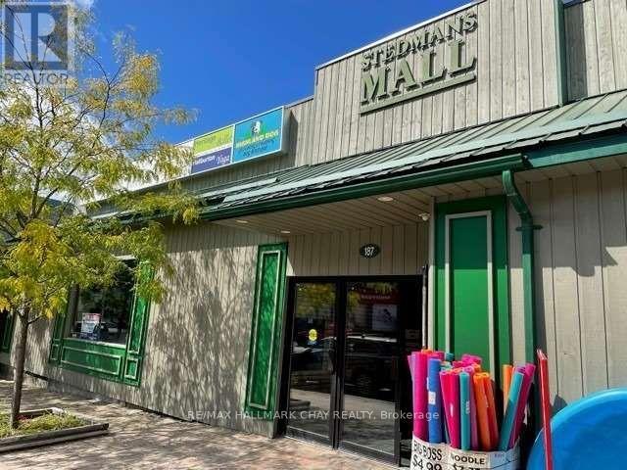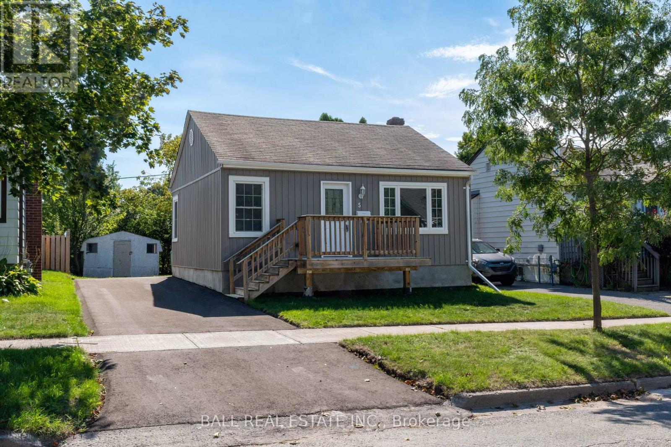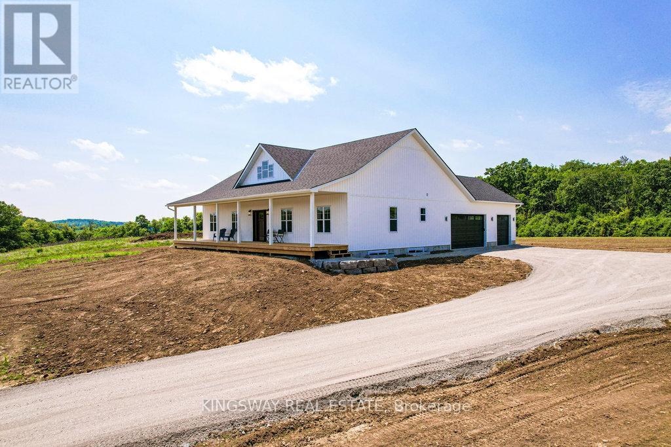1 Rose Street
Kawartha Lakes (Lindsay), Ontario
Dream waterfront cottage at 1 Rose St, Kawartha Lakes a move-in-ready 3-bdrm, 1 bth, cottage with year-round municipal services (excluding sewer and water). Boasting 87 feet of weed-free Sturgeon Lake shoreline, with an aluminum docking system. Step inside to a cozy living area featuring a dining room & family room with an air-tight wood stove for chilly nights. Fully insulated walls & ceiling ensure year-round comfort. A sliding glass door opens to a patio where you can take in unforgettable sunsets over the lake. The tall white pines provide privacy & rustic cottage country Canadian feel. Bonus amenities include a renovated & insulated bunkie, Sylo bar with deck for entertaining, drilled well, & improved driveway. Enjoy direct access to multiple communities via the Trent Severn Waterway. This property is a must see for families, cottagers, & investors alike with lucrative seasonal & annual revenues for both short term & long term rental opportunities. (id:61423)
Affinity Group Pinnacle Realty Ltd.
35 North Water Street
Kawartha Lakes (Coboconk), Ontario
Coboconk - Vacant land at the Summit of the Trent-Severn Waterway where the Gull River meets the pristine waters of Balsam Lake. Dreaming of building that ideal retirement home, cottage, or your forever home on the water, this lot might just suit you. Located on North Water Street, in the heart of the Village of Coby, with 100 plus feet of shoreline. Municipal services at your doorstep, even a sidewalk! All that you need is within walking distance. Grocery shopping, restaurants, Home Hardware and a new medical centre coming soon! Flat lot with easy access to the Gull River, in a well-established and settled area, with mature trees, views to the lake, and a marina on the River. Boat access, excellent fishing, lots of places to explore by canoe, or boat the Trent-Severn Waterway. Loads of neighbouring Villages to investigate: Fenelon Falls, Lindsay and Bobcaygeon. It is a rare opportunity to purchase vacant land within the Village. Come have a look. Imagine living in prime cottage country in the Kawarthas...live life at your pace. (id:61423)
Sage Real Estate Limited
29 Ridout Street
Kawartha Lakes (Lindsay), Ontario
This beautiful late 1800s English style solid brick house has been fully renovated and updated over time of ownership with renovations completed in the summer of 2025. 2 bedrooms with primary bedroom featuring full ensuite, this cozy dwelling has lots to offer and boasts ease of ownership. Exposed brick walls, tall ceilings, newer windows & doors throughout and steel roof are a just a few of the charming details and updates youll discover throughout this property. Located on a corner lot with covered front porch and triple car wide driveway. Easy on the pocket book to operate and maintain.Perfect for down-sizers or those looking to get into the market. Updates between 2018-2025 include steel roof, windows & doors, eves & troughs, exterior tuck pointing & brickwork, exterior & interior paint, hot water tank, front porch and back porch with dimmable pot lights, new electrical throughout majority of home, basement crawl space encapsulated and insulated. Just move in and enjoy all this home has to offer. 5 minute walk to downtown view of riverfront park from your front porch. (id:61423)
Royal LePage Frank Real Estate
17 Stanley Road
Kawartha Lakes (Woodville), Ontario
Top 5 Reasons You Will Love This Home: 1) Beautifully crafted brick bungalow offers 90' of private waterfront on the scenic Trent SevernWaterway, with a spacious attached two-car garage plus an additional detached single-car garage, perfect for use as a workshop or extra storage, this property is designed to suit both everyday living and hobbyists 2) Tucked away on a quiet, private road, you'll enjoy the tranquility of waterfront living with the added convenience of quick access to Highway 12 and 48, for boating enthusiasts, it's just a short and picturesque ride down the river to the open waters of Lake Simcoe, Georgian Bay, and beyond 3) Main level featuring two generously sized bedrooms, including a primary suite with ensuite bathroom, alongside a spacious open-concept layout that enhances the soaring cathedral ceilings and a wall of windows and doors that flood the space with natural light while offering panoramic water views 4) The partially finished walkout basement includes a cozy wood-burning fireplace and ample space to create additional bedrooms or recreational areas to suit your needs 5) Enjoy peace of mind with a maintenance-free steel roof and a well-designed 1,682 square foot main level layout, flaunting comfort, functionality, and the perfect setting for relaxed waterfront living. 1,681 above grade sq.ft plus a partially finished basement. (id:61423)
Faris Team Real Estate Brokerage
15 Bloom Avenue
Clarington (Newcastle), Ontario
This charming bungalow in a prime Newcastle location is truly move-in ready! Nestled in a mature neighbourhood, it offers convenience right at your doorstep just minutes to grocery stores, restaurants, schools, the library, and more. Step inside to a well-maintained home with a warm and inviting layout. The formal living room, filled with natural light from large windows, is the perfect place to welcome guests or enjoy a quiet evening. The open-concept kitchen features quartz countertops, ample cupboard space, and overlooks the spacious dining area and family room. Hardwood floors flow through these spaces, creating a seamless and inviting feel. The primary bedroom includes a walk-through closet and 4-piece ensuite, while the second bedroom offers direct access to a semi-ensuite for added convenience. A three-season sunroom, complete with wall-to-wall windows and a walkout to the private, fenced backyard with manicured perennial gardens, is the perfect place to relax and unwind. The fully finished basement extends your living space with a bright rec room featuring above-grade windows and pot lights, a 3-piece bathroom, and a third bedroom with a double closet. You'll also find plenty of storage, a main floor laundry closet, and direct access to the single-car garage, all designed for everyday ease. A wonderful blend of comfort, convenience, and lifestyle ready for you to call home! Updates Include: Garage Door(2025). Furnace & AC (2024), Shingles, Sunroom & Generac(2020). (id:61423)
Royal Service Real Estate Inc.
3 Sackitt Road
Kawartha Lakes (Fenelon Falls), Ontario
This four bedroom cottage resides on one of the best lots in this Cameron Lake waterfront community, with 261 ft of waterfront along the canal that leads directly to the lake. The 0.31 acre lot is spacious and level with plenty of lawn for outdoor activities. The seasonal cottage features an open living, dining and kitchen area centred around a wood-burning stove (WETT Certified), and there is a large west-facing 20' x 10' screened deck that is ideal for taking in sunsets. Recent upgrades include shoreline enhancement (2024/2025), a new well (2023), a new holding tank (2021), and a new roof (2020). A detached single garage next to the shoreline could be re-purposed as a boat house. The property is conveniently accessed by a municipally maintained road a short distance off of Highway 35, and services in Fenelon Falls are within a 5 minute drive. The property is being sold turn-key, with most furniture and furnishings included. (id:61423)
Kawartha Waterfront Realty Inc.
41 South Harbour Drive
Kawartha Lakes (Bobcaygeon), Ontario
Welcome to the waterfront community of Port 32 in the beautiful town of Bobcaygeon, located in the heart of the Kawarthas, on the Trent-Severn Waterway! Offering an immaculate raised brick bungalow with an attached oversized double car garage. The garage features a walkout/ up from each level. This stunning, 10 year-old home offers on the main floor an open concept kitchen/ dining/ great room with a 14 foot cathedral ceiling, and a fireplace, and is perfect for entertaining. The main floor also has a walk out to the raised, covered deck, a large primary bedroom with walk in closet and 5 piece ensuite, as well as a living room, a second bedroom a second 4 piece bathroom and main floor laundry. The stunning lower level features a beautiful family room with a wet bar and wood fireplace, 3 large bedrooms, two of which have fireplaces, a gym, 3 piece bathroom, workshop, storage room and utility room. This house is R2000 built and very energy efficient. Outside the grounds are amazingly landscaped with armour stone, beautiful pond with waterfalls, plenty of trees, in ground water sprinkler system with a drilled well, a garden shed and BBQ pavilion. Enjoy the Shore Spa Club Membership that includes access to the in-ground swimming pool, tennis courts, clubhouse, exercise room, games room, library and social activities. Walking distance to all amenities such as shopping restaurants, entertainment and the Forbert Memorial (Indoor) Pool and Riverside Park. (id:61423)
Ball Real Estate Inc.
3559 Harbour Point Lane
Selwyn, Ontario
Seize the opportunity to own a stunning piece of Stony Lake! This beautiful half-acre property boasts mature trees, striking red granite, and an impressive 145 ft of shoreline. The charming four-season lake house offers 2 bedrooms, 2 bathrooms, a walkout basement, and a cozy insulated bunkie. Inside, the main floor features an open kitchen, living room, and dining area with patio doors that open onto a spacious deck, perfect for soaking in the breathtaking views of Stony Lake. Step outside and unwind on your expansive 14x40 aluminum dock, ideal for enjoying all the outdoor activities the lake has to offer. Don't miss your chance to own your very own slice of paradise on Stony Lake! (id:61423)
Ball Real Estate Inc.
851 Ballyduff Road
Kawartha Lakes (Manvers), Ontario
LIVING WITH NATURE IN KAWARTHA LAKES Nestled in the heart of nature, this stunning 2,400 sq. ft. square-cut dovetail log home, crafted from Canadian white pine, offers sustainability on 34 pristine acres overlooking 1,100 acres of protected land. The property offers a serene retreat just 60 minutes from the GTA, 30 minutes to Peterborough and Lindsey, and just minutes to the 115 with convenient access to the 407. Step inside and experience the warmth and elegance of natural wood, with expansive views from every room. The home offers 4 bedrooms and 3 bathrooms on three finished levels, and is equipped with an energy efficient and cost effective geothermal heating and cooling system with generator back-up, ensuring year-round comfort with minimal expense and environmental impact. An EV charging station, a hard wired Honda generator, three garages, and a utility shed provide storage and practical convenience. Nature at Your Doorstep! Adjacent to the Ballyduff Trail system, this property offers direct access to some of the regions most breathtaking hiking, XC skiing and recreational experiences. Sipping coffee on the porch, relaxing on the deck, you will be enjoying the rolling countryside as far as the eye can see. Eco-Conscious & Income-Generating. Live sustainably without compromise. The property is outfitted with solar panels and a wind turbine that generate substantial annual revenue, making this not just a home, but a smart investment in your future. (id:61423)
RE/MAX Rouge River Realty Ltd.
9 - 187 Highland Street
Dysart Et Al (Dysart), Ontario
This is the Last Available Commercial Unit #9 In The Stedman's Mall Haliburton that has Become Available!! This 1066 Sq.Ft. Unit Located On The Middle Level In A High Traffic Plaza In Fast Growing Ontario Community is Located On Main Highland St. In The Downtown With Lots Of Pedestrian & Car Traffic!!! The Unit Has Been Freshly Painted, Has Its Own 2 Piece Bath and Small Storage Room. Would Be A Great Space For an Executive Office Space Use, Barber Shop, Cafe & the List Of Opportunities Goes On!! Rent Is Including T.M.I. & Is Plus HST & Tenant Pays Own Utilities. Freshly Painted & Ready For You To Bring Your Business Idea To This Great Space!! **EXTRAS** Start Your Business Idea In This Amazing 1066 Sq.Ft. Space Located In The Popular Stedman's Mall In Downtown Haliburton! 2x Street Accesses With Lots Of Walk By And Drive By Traffic! Rent Includes TMI And Just Pay Own Utilities & +HST. 1st Year Rent is $12/ Sq. Ft. or $1,066/ Month + HST!! Very Affordable and Turn Key!! (id:61423)
RE/MAX Hallmark Chay Realty
5 Wallace Street
Peterborough (Ashburnham Ward 4), Ontario
Welcome to Burnhams Point! This 900 sq ft bungalow is located in one of Peterboroughs most desirable neighbourhoods, just a short walk to Little Lake, Delcrary Park, and all the charm of East City. Offering 2 bedrooms and 1 fully renovated 4-piece bathroom, this home blends classic character with modern updates.The property has been well maintained and thoughtfully updated over the years, including a roof (2009) with 35-year shingles, a complete bathroom renovation and enlargement (2015), and upgrades to the back room, windows, and siding (2015). More recent updates include a new furnace, ductwork, and breaker panel (2021), complete basement waterproofing (2024), new sump pump (2025), and a newly redone paved driveway (2025) providing peace of mind for years to come.This home has everything you need. Perfectly situated in a vibrant community with parks, waterfront, and downtown amenities nearby, this home is ideal for first-time buyers, downsizers, or those seeking a city retreat in a prime location. (id:61423)
Ball Real Estate Inc.
242 Percy Boom Road E
Trent Hills, Ontario
Brand new Bungalow with MILLION dollar view of the Trent and surrounding countryside. Discover the perfect blend of contemporary sophistication and classic country charm in this stunning retreat! Nestled on a well-shaped 3 ACRE lot this residence offers 1886 square feet of refined living space with easy access to Boating, Fishing, Golfing, Shopping, Boat launch, Conservation areas, and a Public beach. Step inside to a welcoming expansive open-concept living area complete with Panoramic View of the Bradley Bay , Ready for Alfresco dining or just relaxing with family and friends. The professionally designed kitchen is a chefs dream, perfectly suited for entertaining and casual dining. Flowing seamlessly from the main living area is the primary suite that boasts a view of the river, spa-like 3-piece ensuite complete with modern shower and a massive walk-in closet. Two generously sized additional bedrooms and a second full bath provide ample space and convenience for family or guests. The expansive basement offers limitless potential for customization imagine a home gym, media room, or creative workspace. An attached garage with parking for three cars adds to the home's functional appeal. Built by award-winning Providence Homes Inc. and backed by Tarion Warranty, this home truly checks all the boxes. Change your life move here! (id:61423)
Kingsway Real Estate
