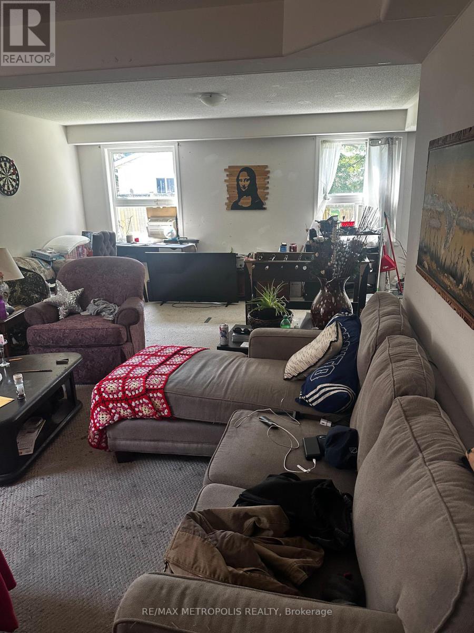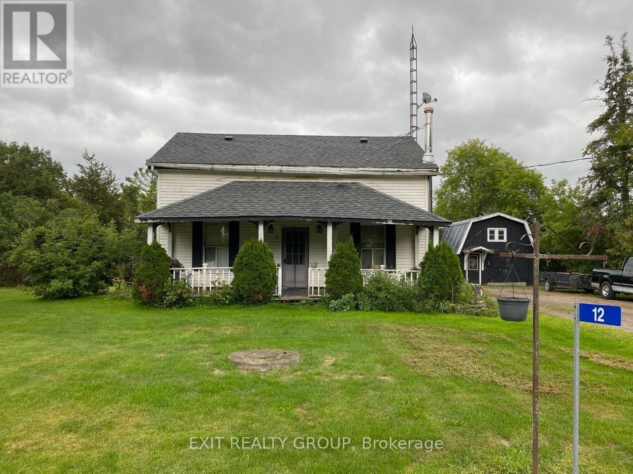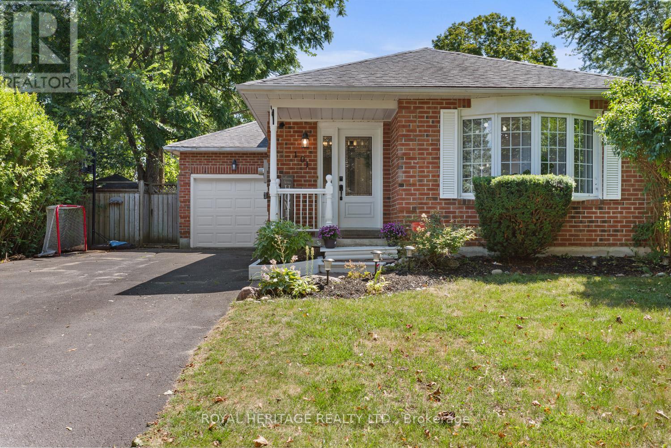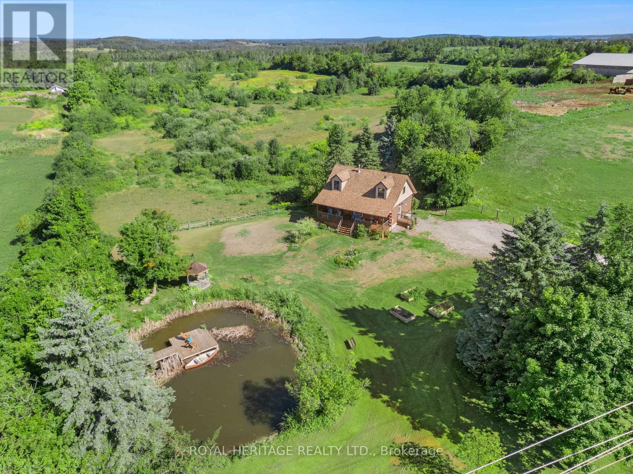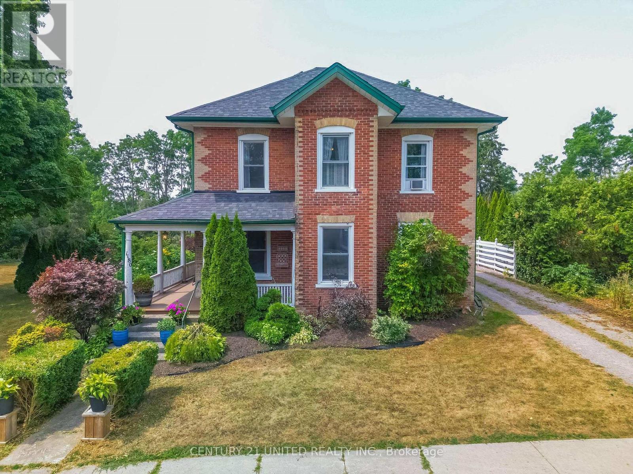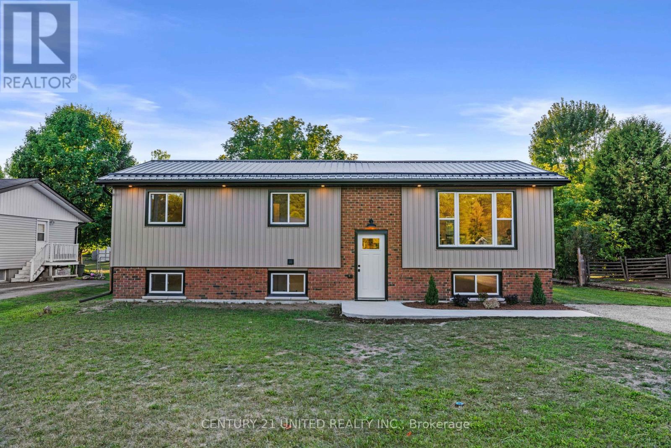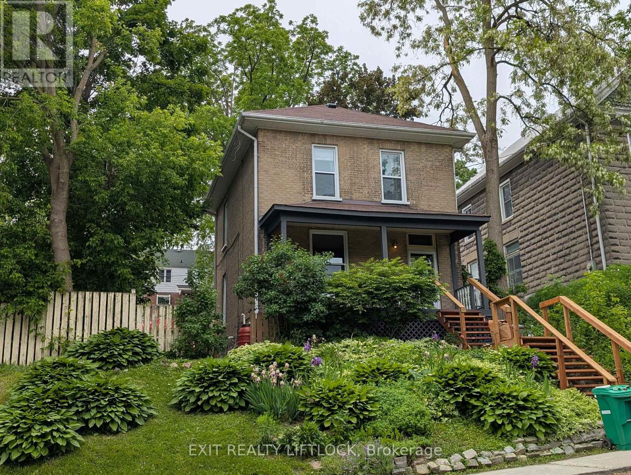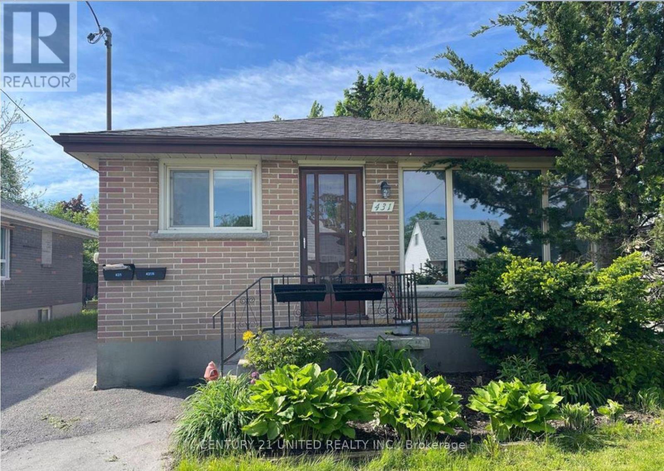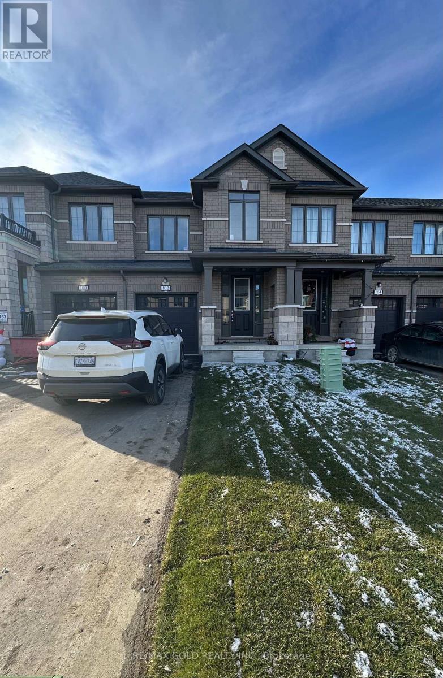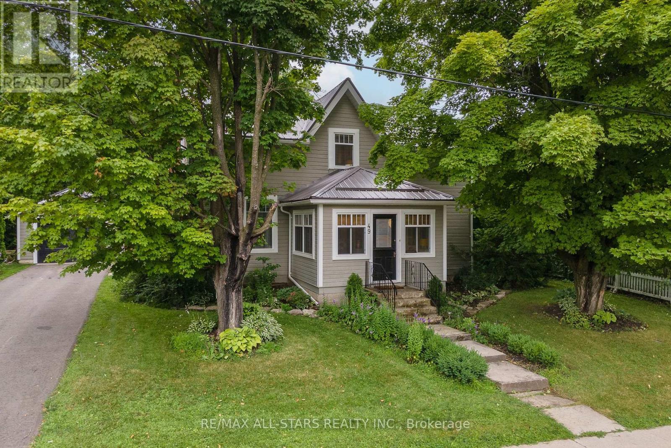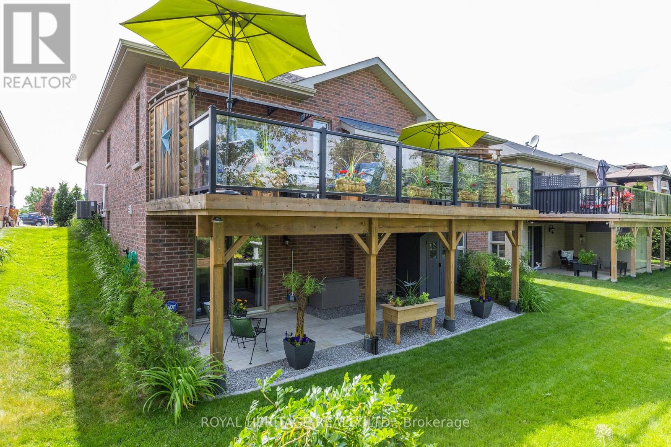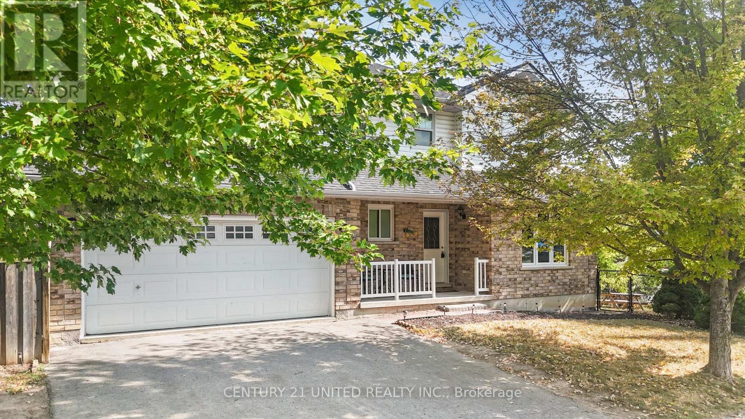Upper Room1 - 73 Summer Lane
Selwyn, Ontario
Upper Floor 1-Bedroom In A Spacious 4-Bedroom Detached Home. Shared Washroom. Parking Spot Available. Convenient Location Near Trent University. Students And Newcomers Welcome. Close To Transit, Schools, Shopping, And All Amenities. (id:61423)
RE/MAX Metropolis Realty
12 William Street
Trent Hills, Ontario
This quintessential farmhouse, built in 1830 and cherished by the same family for generations, is situated on 0.602 acre and ready for its next chapter. Full of character, the home offers wood beams, spacious rooms, and a welcoming front porch - perfect for relaxing outdoors. The mature landscaping provides privacy, while the backyard is ideal for family time around the fire pit. Conveniently located on the school bus route with roads maintained year-round by the municipality. Inside, this 2-storey home features 4 bedrooms (including one on the main floor), a 2-piece bath with laundry on the main, and a full bathroom upstairs. The heart of the home is the kitchen/dining area with a woodstove, while an additional woodstove warms the extra-large living room, creating cozy spaces for gatherings. A detached garage offers plenty of room for parking and workshop space, with a bonus loft that can be used for storage, lounging, or a games room. While the home requires some TLC, it presents a golden opportunity to customize a country property into your dream family home. Don't miss the chance to make this farmhouse your own and carry on the tradition of family living in the charming community of Meyersburg, just minutes from Campbellford. (id:61423)
Exit Realty Group
101 Hart Boulevard
Clarington (Newcastle), Ontario
This charming 3+2 bedroom, 4-level back split is located on a quiet street and offers an abundance of space for the whole family. Situated on a large lot, this home boasts sliding patio doors that lead to your private backyard oasis, complete with an inviting pool and relaxing hot tub perfect for entertaining or unwinding after a long day. Inside, you'll find a functional layout with multiple living areas, providing a comfortable space for everyone. The extended driveway offers plenty of parking, making it ideal for families and guests. (id:61423)
Royal Heritage Realty Ltd.
713 Cottingham Road
Kawartha Lakes (Emily), Ontario
You deserve the best of both worlds! Enjoy the peace of country living just minutes from Peterborough and Hwy 115. This beautiful log home offers the warmth of a country retreat with the comfort of modern updates. Step inside to a sleek, modern kitchen that checks all the boxes, flowing into a spacious living room with a cozy propane fireplace and breathtaking views from every window. Relax on the covered porch while watching unforgettable sunsets overlooking your private pond on a 1-acre lot. Upstairs, you'll find two generous bedrooms and a stylishly updated bathroom. The full walk-out basement features a large rec - room with a propane stove, rough-in for a third bathroom, and plenty of space for your lifestyle needs. A newly installed heat pump ensures efficient heating and cooling year-round. Set on a hardtop road and just seconds from the Trans Canada Trail, this home is the perfect package for those who want to enjoy both city convenience and outdoor adventure. (id:61423)
Royal Heritage Realty Ltd.
1180 Heritage Line
Otonabee-South Monaghan, Ontario
WOW! Welcome to this character-filled duplex, 1180 Heritage Line, in the Heart of Keene Ideal for Multi-Generational Living or Investment. Located on a beautifully landscaped half-acre lot in the Village of Keene, this versatile duplex offers the perfect blend of comfort, convenience, and opportunity. The main home features 3 spacious bedrooms, 2 bathrooms, a bright living room with walkout, separate family room, large kitchen, and a formal dining room perfect for family gatherings. The second unit provides 1 bedroom, 1 bathroom with one-level living, featuring two walkouts to a large deck and the peaceful backyard. A finished basement adds additional living space for hobbies, recreation, or guests. This is the perfect opportunity for rural living for those who are looking for either multi-generational living or generating rental income to help offset your mortgage. Enjoy being within walking distance to North Shore Public School, the local park, the Keene Arena, library, and close to the Trans Canada Trail for endless outdoor adventures. (id:61423)
Century 21 United Realty Inc.
25 William Street
Havelock-Belmont-Methuen (Havelock), Ontario
Welcome to Havelock, this beautifully renovated 3+1 bedroom, 2-bathroom raised bungalow nestled in a peaceful and fast-growing rural neighbourhood. When we say this home has left no stone unturned, we mean it. Extensive updates include: a metal roof, all-new plumbing, electrical, HVAC system (heating and cooling), updated insulation, new siding, landscaping, rear deck, doors - both inside and out, kitchen, bathrooms, tile work, flooring, and MUCH MORE! Enter into a living space flooded with natural light, modern flooring, custom kitchen cabinetry, quartz countertops, and stainless steel appliances. The lower level features a spacious additional bedroom or home office, a full bathroom, and a large family room. Perfect for multi-generational living or income potential. The private backyard offers ample space for entertaining, gardening, or simply enjoying the tranquility of rural life. Walking distance to schools, parks, and recreational areas, this property is just minutes from all the essentials such as grocery stores, healthcare services, and more. With growing employment opportunities in the medical field, this area is ideal for healthcare professionals or young families looking to settle down in a vibrant, evolving community. (id:61423)
Century 21 United Realty Inc.
629 Aylmer Street N
Peterborough (Town Ward 3), Ontario
This warm, 4-bedroom century home has a gracious floor plan, and flows from living and dining areas to kitchen and back deck, excellent for entertaining and family gatherings. This home has character and charm, with high ceilings and original wood trim. A large front porch looking out over Rotary Trail opens into a broad entranceway with tile flooring and a 2-piece bathroom. The home includes updated windows throughout, as well as new engineered hardwood in the spacious eat-in kitchen. Upstairs offers 4 large bedrooms and a 3-piece bathroom with antique clawfoot tub. Walking distance to downtown restaurants, shops, and parks, yet quiet and private with fenced yard and garden beds. Move-in ready, piano in the dining room can be included. (id:61423)
Exit Realty Liftlock
Upper - 431 O'connell Road
Peterborough (Otonabee Ward 1), Ontario
Welcome to this spacious, recently renovated legal upper unit, offering a bright and modern living space. Featuring three bedrooms, a 4-piece bathroom, and a sun-filled living room, this home is enhanced with new flooring, fresh paint, and large windows that flood the space with natural light. Located in the South End, you'll enjoy close proximity to Lansdowne Place, Costco, Home Depot, and countless other amenities, making everyday errands a breeze. Commuting is simple with easy access to public transit and Highway 115, while nearby parks and the scenic Otonabee River provide endless outdoor recreation just steps away. Additional features include two parking spaces and shared utility costs (tenants are responsible for 60% of gas, hydro, and water). (id:61423)
Century 21 United Realty Inc.
102 Corley Street
Kawartha Lakes (Lindsay), Ontario
WELCOME TO THIS UPGRADED 3 BEDROOM 3 WASHROOM FREEHOLD TOWNHOME AT GREAT LOCATION. THIS 2 YEAR OLD 1800 SQ FEET HOUSE OFFERS PLENTY OF SPACE AND NATURAL LIGHT, PERFECT FOR MODERN LIVING AND ENTERTAINMENT. PROPERTY FEATURES OPEN CONCEPT LIVING, UPGRADED KITCHEN WITH QUARTZ COUNTERTOP, EXTENDED BREAKFAST BAR AND STAINLESS STEEL APPLIANCES,3 GOOD SIZE BEDROOMS AND UPPER FLOOR CONVENIENT LAUNDRY. CLOSE TO HOSPITAL,SHOPPING MALL, SOCCER FIELDS, PARKS AND GROUNDS, COLLEGE AND OTHER AMENITIES. (id:61423)
RE/MAX Gold Realty Inc.
49 John Street
Kawartha Lakes (Fenelon Falls), Ontario
This stunning 2-storey century home blends classic elegance with modern updates, offering the perfect in-town lifestyle. Ideally located in Fenelon Falls, the property boasts a spacious, thoughtfully designed interior full of character and warmth. The large kitchen is a true heart of the home, featuring a cozy gas fireplace, rustic brick accent wall, wood ceiling beams, and a welcoming seating area. The main floor also includes a formal dining room, a bright and inviting living room with a wood-burning fireplace, and a separate den perfect for quiet reading or work. Start your mornings in the sun-drenched sunroom, ideal for coffee or casual gatherings with friends. Convenient laundry and washroom complete the main floor. Upstairs, you'll find three generous bedrooms, and an updated bathroom, and a dedicated office space. Step outside into your private backyard oasis fully fenced and beautifully landscaped with perennial gardens, mature trees, and a charming stone fireplace. A detached single-car garage provides additional storage and convenience. This exceptional home is rich in character, filled with warmth, and ready to welcome you home. WELCOME HOME! (id:61423)
RE/MAX All-Stars Realty Inc.
23 Old Trafford Drive
Trent Hills (Hastings), Ontario
EXCEPTIONAL BUNGALOW ON A BEAUTIFULLY LANDSCAPED LOT WITH LOADS OF STYLE AND UPSCALE FINISHES, BACKING ONTO GRASSY PASTURES WITH OPEN VIEWS FROM YOUR DECK OR PATIO. Welcome to the kind of bungalow that turns heads and yet in a tranquil setting where you can chill both inside and out. Located in the charming community of Hastings ON, walking distance to ALL amenities such as shops, restaurants, cafes, groceries, fitness centre, school, library. Trent River part of the historical Trent Severn Waterway, in the heart of the village, provides the opportunity for excellent recreational activities such as boating, fishing, swimming, traveling the TSW lock system or relaxing at the water's edge. When it's time to play, Oakland Greens, Warkworth GC, Bellmere Winds GC, beaches, marina, trails etc are all near by. The tastefully decorated home is crisp and clean ticking all the boxes for you to live very comfortably. With excellent in-law potential, multigenerational living is very easily obtained. It features a solid brick & stone exterior, large covered porch to enjoy morning coffee or sunset chats, walk-out to a huge deck for outdoor dining and/or relaxing by the gas firepit. Inside provides a multitude of extensive upgrades like no other, that captures the essence of design with custom concepts on both levels. 9' ceilings gives the open concept a spacious feel throughout the LR with a vaulted ceiling, dining area and well appointed kitchen with granite counters and SS appliances. MF also features a large primary BD & ensuite, 2nd BD & 4pc Bath, MF Laundry w/WO to extended garage. a fully finished LL with W/O onto a patio designed to enjoy a peaceful connection with nature. Inside - a greeting place w/gas fireplace, theatre area, office/games space, 2 BDs, 3 pc Bath w/WI shower, workshop and ample storage. An extensive list of upgrades & home inspection are available upon request. If you want incredible, you've just found it in this BEAUTY! (id:61423)
Royal Heritage Realty Ltd.
2 Sabatino Court
Peterborough (Ashburnham Ward 4), Ontario
This beautifully cared-for 2 storey home offers 3+1 bedrooms and 3.5 bathrooms, perfect for family living. The main floor features hardwood flooring with a spacious open concept living & dining room. The functional kitchen has ample cabinetry and bright dining area with patio doors leading to a 10 x 12 deck. The laundry is conveniently located on the main floor with a powder room. Upstairs features 3 bedrooms with a spacious primary room with double closets and en-suite bathroom. Downstairs the fully finished basement includes the fourth bedroom with a large window, a bright family room with a gas fireplace, office + den, full 4 piece bathroom & storage area. The oversized attached two-car garage includes a side door that opens to a fenced side and backyard, featuring lush perennial gardens and plenty of green space. Located in a desirable, family-friendly neighborhood, this home is move-in ready and offers plenty of space, charm, and functionality. 10 Minutes to Fleming College & 12 minutes to Trent University and less than a 10 minute drive to access highway 115. (id:61423)
Century 21 United Realty Inc.
