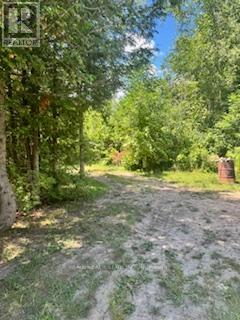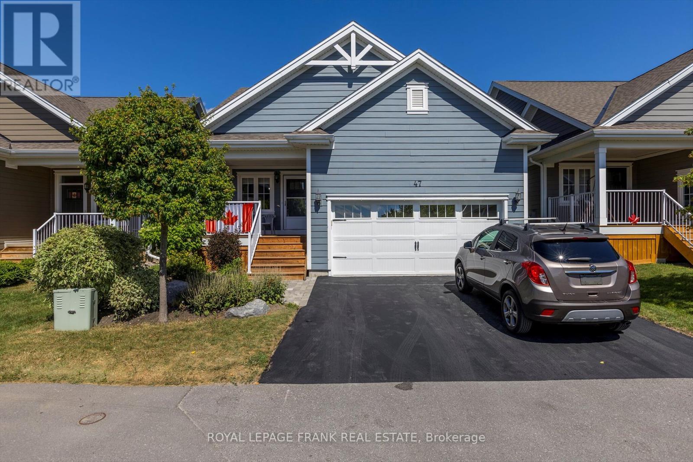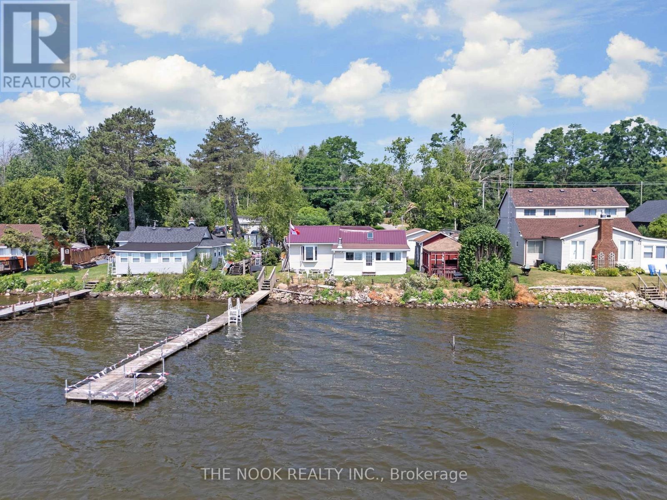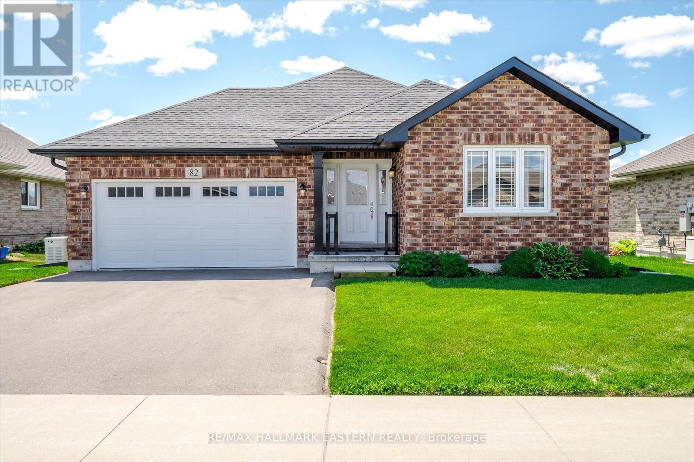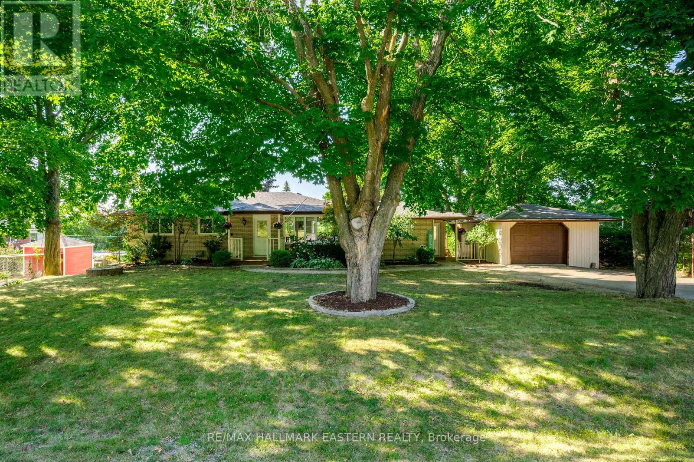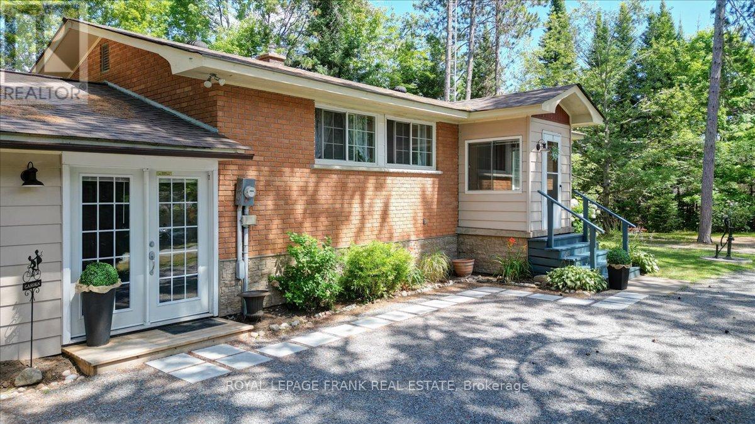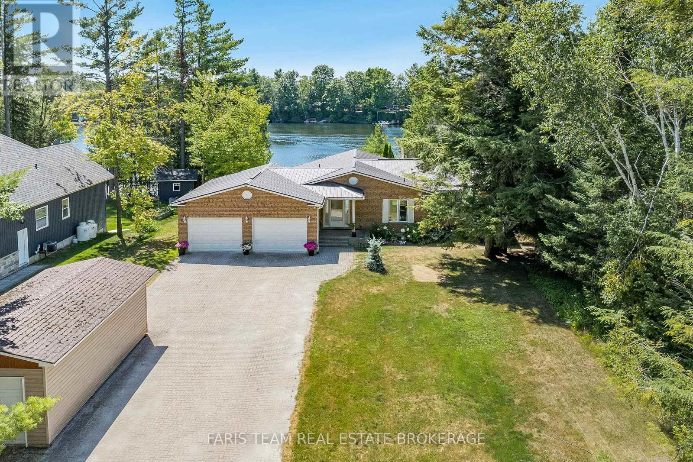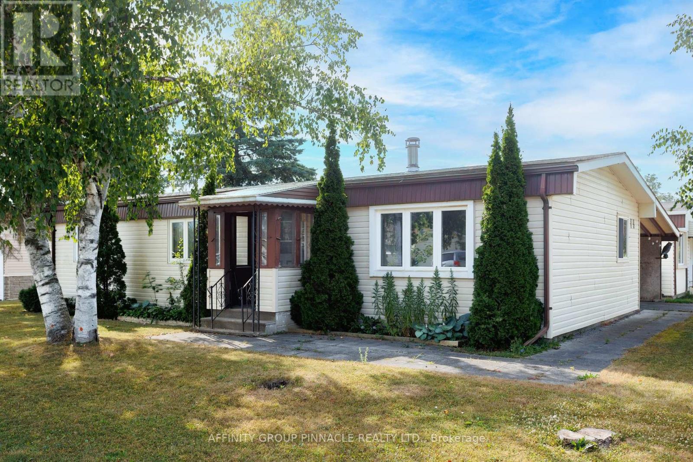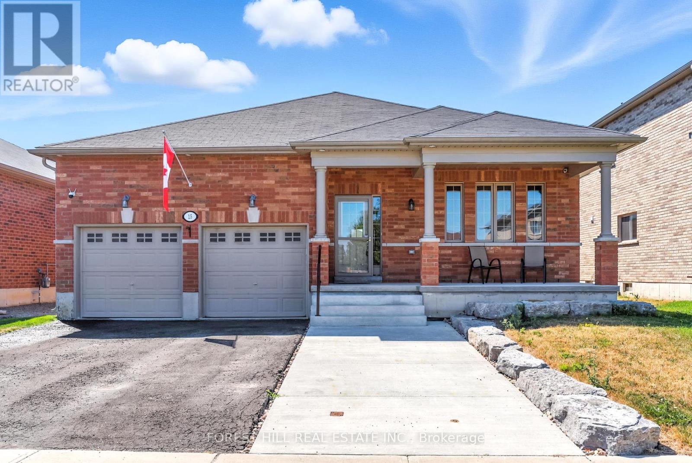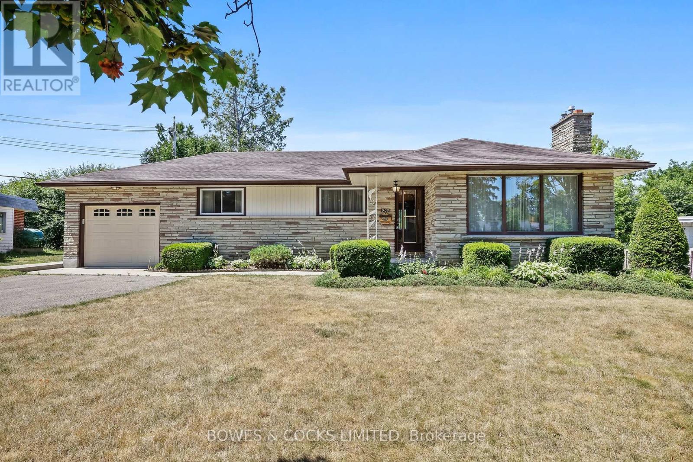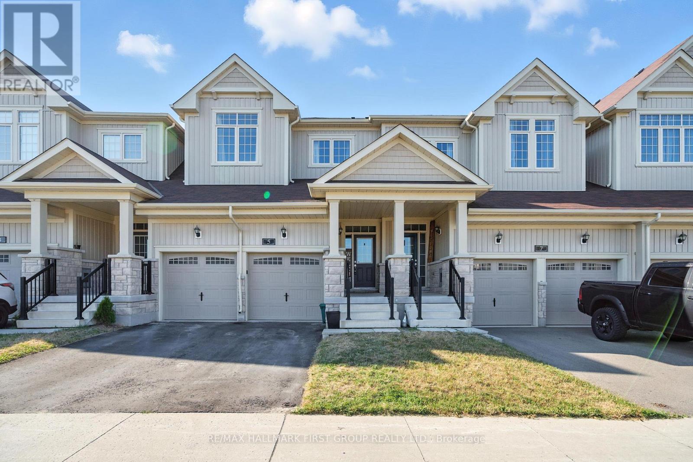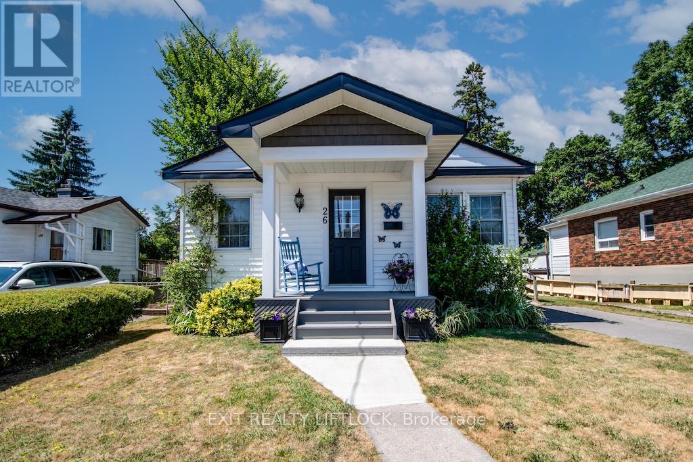19 Carlton Crescent
Kawartha Lakes (Omemee), Ontario
Waterfront Vacant Lot - Pigeon river waterfront. This vacant building lot is a short 30 minute drive to all amenities in Peterborough. Beautiful private setting. Private dock. (id:61423)
Ball Real Estate Inc.
47 Charlton Court
Selwyn, Ontario
Your search ends here - This beautiful 6 year new upgraded home situated in the Lilacs Community in Lakefield has it all. This home, backing onto greenspace, is within walking distance to shopping, restaurants, pharmacy and Katchewanooka Lake and is only 13 minutes to Peterborough. Enjoy the almost 4kms of walking trails that intertwine through the area. The Golden years activity club next door has yoga, cards and crafts. Park your boat or launch your kayak at the Marina down the street. This beautifully finished detached condo has a low maintenance fee of $204/month to cover lawn cutting, snow ploughing and twice a year window cleaning. Open concept living space on the main level with lovely engineered hardwood flooring with walk out to covered rear porch and patio. Main level primary suite with full bath. Lower level is finished with recreation room with gas fireplace, a large second bedroom, another full bath as well as plenty of utility/storage space. Pre-inspected and move-in ready. **Pets are allowed** Rough in for electric car. Generator newly installed. (id:61423)
Royal LePage Frank Real Estate
187 Paudash Street
Hiawatha First Nation, Ontario
Live Year-Round On The Shores Of Rice Lake! This Waterfront Bungalow Offers A Full Four-Season Lifestyle And Is Not Limited To Seasonal Use. Whether Youre Looking For A Family Getaway Or A Peaceful Place To Retire, This Home Delivers. Enjoy The Beautiful Waterfront, Ideal For Boating And Swimming, With A Long Dock Already In Place. Relax By The Lakeside Firepit Or Soak In The Hot Tub Under The Covered Pergola Just Steps From The Waters Edge-This Setting Is Simply Stunning. The Property Also Features A Large, Newer Detached Garage, Perfect For Your Toys Or Workshop, Plus A Generous Storage Shed For Added Convenience. Inside Youll Find A Charming Vintage Cottage Wrapped In Original Wood Details! The Layout Features 3 Bedrooms, A 4-Piece Bath, And A Spacious Living Room. The Kitchen And Dining Area Walk Out To A Sunroom That Offers Lake Views- A Perfect Spot For Morning Coffee Or Sunsets. This Home Is Heated For Year Round Living, And Has Its Own Dug Well. A Unique Opportunity To Enjoy Everything Lake Life Has To Offer, At An Affordable Price! Land Lease at $4,500 Per Year + $762/Year Rd Maintenance Fee. (id:61423)
The Nook Realty Inc.
82 Darrell Drain Crescent
Asphodel-Norwood (Norwood), Ontario
Meticulously maintained bungalow exudes pride of ownership. Starting with the expansive foyer with direct garage access and roomy coat closet this home is filled with natural light throughout. Bright and spacious the open concept main floor offers 2 bedrooms, 2 baths, main floor laundry and a spacious open concept kitchen/dining/living area, perfect for entertaining. The large main floor primary bedroom with 3 piece ensuite and walk-in closet can easily accommodate a king size bed. The living space is doubled with the professionally finished lower level which includes a large family room, third bedroom, office and a spa like' 3 piece bath with separate glass shower. Main floor walk-out to the deck with a convenient gas hook up for the BBQ provides extra space for summer entertaining. The fully fenced back yard provides room for the biggest of gardens or a pool. Built in 2020, the home comes with many extras including custom California window shutters, 2 gas fireplaces, Generac Generator and a lawn sprinkler system. Great curb appeal. A wonderful neighbourhood with amenities close by and quick access to Hwy#7 and the #115 for commuters. Move in ready. Quick closing available. (id:61423)
RE/MAX Hallmark Eastern Realty
968 Smith Court
Selwyn, Ontario
Tucked into a peaceful, family-friendly neighbourhood in the lakeside town of Bridgenorth, this sprawling bungalow is the kind of place where memories are made. With five bedrooms in total, three on the main floor and two more below this home offers incredible flexibility for families, guests, or multigenerational living. Step into the oversized country kitchen, beautifully updated with custom maple cabinetry, granite countertops, heated tile flooring, and a sun-filled eat-in area with a walkout to the expansive multi-level deck. Its a space designed for both everyday living and entertaining. The generous living room features hardwood floors and another walkout bringing the outdoors in and offering easy access to the backyard retreat. The lower level is equally inviting, featuring a large recreation room with a cozy gas fireplace, brand new carpeting, a 3-piece bathroom, and plenty of extra space for storage, hobbies, or quiet retreat. A newer roof (2020) adds to the long list of updates throughout. Living in Bridgenorth means you're minutes to Chemong Lake, marina access, scenic trails, and all the small-town charm you could ask for yet just a short drive to the amenities of Peterborough or Lakefield. Whether you're boating, hiking, or enjoying the sunset from your deck, this is a place you'll be proud to call home. (id:61423)
RE/MAX Hallmark Eastern Realty
119 Mcfadden Road
North Kawartha, Ontario
EELS CREEK: Lovely brick bungalow offering 3 + 1 bedrooms, 1.5 bathrooms, attached 1.5 garage, shingled roof 2024, circular driveway and a sunny sunroom! All set on a gorgeous park-like property, with beautiful gardens, gazebo, firepit & horseshoes right beside the sparkling 200' waterfront on Eels Creek. The gentle flow and clean water of Eels Creek is perfect for swimming, canoeing & kayaking plus, makes a great ice rink in the wintertime. Located within the friendly village of Apsley, close to shopping, local school, library & our impressive community centre with a state-of-the art workout facility and NHL size rink. Minutes from the Kawartha Highlands Provincial Park, Jack, Anstruther & Chandos Lakes. You will love calling this your 'home sweet home', in cottage country - come see! (id:61423)
Royal LePage Frank Real Estate
17 Stanley Road
Kawartha Lakes (Woodville), Ontario
Top 5 Reasons You Will Love This Home: 1) Beautifully crafted brick bungalow offers 90' of private waterfront on the scenic Trent Severn Waterway, with a spacious attached two-car garage plus an additional detached single-car garage, perfect for use as a workshop or extra storage, this property is designed to suit both everyday living and hobbyists 2) Tucked away on a quiet, private road, you'll enjoy the tranquility of waterfront living with the added convenience of quick access to Highway 12 and 48, for boating enthusiasts, it's just a short and picturesque ride down the river to the open waters of Lake Simcoe, Georgian Bay, and beyond 3) Main level featuring two generously sized bedrooms, including a primary suite with ensuite bathroom, alongside a spacious open-concept layout that enhances the soaring cathedral ceilings and a wall of windows and doors that flood the space with natural light while offering panoramic water views 4) The partially finished walkout basement includes a cozy wood-burning fireplace and ample space to create additional bedrooms or recreational areas to suit your needs 5) Enjoy peace of mind with a maintenance-free steel roof and a well-designed 1,682 square foot main level layout, flaunting comfort, functionality, and the perfect setting for relaxed waterfront living. 1,681 above grade sq.ft plus a partially finished basement. Visit our website for more detailed information. (id:61423)
Faris Team Real Estate Brokerage
15 Circle Drive
Kawartha Lakes (Lindsay), Ontario
Welcome to Joy Vista Estates! This corner lot property offers an opportunity for someone with vision. The modular home features 3 bedrooms, a 3-piece bathroom, including a primary bedroom with double closets. Enjoy the cozy living room accented by a wood-burning fireplace. Enjoy year round living as you are heated with a forced air electric furnace. Outside, you'll find a patio, a storage shed, and a paved driveway with an oversized attached single carport. Buyers must be approved by park management. Residents can also enjoy community recreation, with a clubhouse and pool. Quick closing available: Modular home being sold as is. (id:61423)
Affinity Group Pinnacle Realty Ltd.
15 Lords Drive
Trent Hills, Ontario
This newly built Somerset Model is 1800 sq ft on the main floor and is approx. 1600 sq ft below grade. Batavia Homes are known for quality and where timeless design meets upscale comfort. This custom 3 bedroom + 2 and 2 + 1 baths is light filled and filled with over $160,000 worth of upgrades. This executive bungalow offers over 3,000 sq. ft. of beautifully finished living space, tailored for discerning buyers seeking both elegance and functionality. Step through a grand foyer into sunlit principal rooms with soaring 12 ft high ceilings. Rich hardwood flooring is throughout the main area and designer finishes throughout. The chefs kitchen is complete with built-in appliances and opens seamlessly to a sophisticated Eat-In dining area with walkout access to the back patio, which is perfect for indoor-outdoor entertaining. The primary suite is a serene sanctuary featuring a spa-like ensuite with glass shower, soaker tub and a generous walk-in closet. The mostly finished lower level showcases a spacious recreation room with a gas fireplace, two additional bedrooms, and extensive storage, ideal for guests, entertaining and extended family. Enjoy the convenience of main floor laundry, an oversized double garage, and premium mechanicals including on-demand hot water ( rental ), central air, and newer furnace. This stunning home is on a fully fenced lot with loads of space for relaxing. This home offers refined living just a few minutes walk from the charm of Hastings eateries, Groceries, Marina and more. Campbellford is a short drive and the natural beauty of Northumberland County surrounds. (id:61423)
Forest Hill Real Estate Inc.
905 Glenholme Avenue
Peterborough North (South), Ontario
Charming 3 Bedroom Home in Prime North End Location. Welcome to this lovely bungalow tucked away on a quiet dead-end street in the sought after North End. Lovingly cared for by the same family for 47 years, this home offers comfort, space, and curb appeal with its manicured gardens and timeless angel stone exterior. Step inside to a spacious living room centered around a cozy gas fireplace, perfect for relaxing evenings. A separate formal dining room provides a great space for entertaining. The bright, eat-in kitchen was significantly expanded with a rear addition in 1999, which also includes a heated, four-season sunroom, ideal for year-round enjoyment. The main floor features three comfortable bedrooms and a 4 piece bathroom complete with a Jacuzzi tub. Downstairs, the fully finished basement offers a large rec room, a den with wall-to-wall storage, a dedicated craft room, a generous laundry area, and a 3 piece bathroom, plenty of room for the whole family to spread out. Outside, enjoy the fully fenced backyard that backs directly onto Highland Heights Elementary School. No rear neighbours! A single attached garage and proximity to all major amenities make this home as practical as it is charming. A rare find in a quiet, family-friendly neighbourhood. Don't miss your opportunity to make this home your own. (id:61423)
Bowes & Cocks Limited
5 Highlands Boulevard
Cavan Monaghan (Cavan Twp), Ontario
Welcome To Your First Dream Home In The Heart Of Millbrook! Get Ready To Fall In Love With This Rare 4-Bedroom, 3-Bath Townhome In The Charming And Family-Friendly Highlands Of Millbrook Where Small-Town Warmth Meets Modern Living! This Beautifully Built Home Is Nearly New And Offers Over 1800 Square Feet Of Bright, Stylish Space That Checks Every Box! From The Moment You Walk In, You'll Love The Open-Concept Layout, 9ft Ceilings, Gleaming Hardwood Floors, And The Welcoming Vibe That Makes You Feel Instantly At Home! Love To Cook Or Entertain? The Chef-Inspired Kitchen Is The Heart Of The Home, Featuring A Massive Island With Breakfast Bar, Quartz Countertops, Stainless Steel Appliances, And Tons Of Storage - Perfect For Weeknight Dinners Or Your Next Weekend Brunch With Friends. Upstairs, The Oversized Primary Suite Offers Your Own Personal Escape With A Spa-Like Ensuite Featuring A Seamless Glass Shower, & Separate Soaker Tub. With Three Additional Generous Bedrooms And A Convenient Second-Floor Laundry Room, There's Plenty Of Room To Grow, Play, And Work From Home. Your Private Backyard Oasis With No Rear Neighbours And A Large, Gazebo-Covered Deck Is The Perfect Setting For Summer BBQs, Family Get-Togethers, Or Morning Coffee In Peace. Bonus Features Include: 200-Amp Electrical Panel, Double Car Garage With Backyard Access, And An Unfinished Basement Awaiting Your Creative Touch. All Of This In A Tight-Knit Community Just Steps Away From The Brand New Community Centre And Elementary School, With Scenic Trails Just Minutes Away For All Your Outdoor Adventures. Just Minutes To The 115 & Easy Access To The 407 For An Easy Commute! This One Has It All - Space, Style, And A Community You'll Love Coming Home To! (id:61423)
RE/MAX Hallmark First Group Realty Ltd.
26 Victoria Avenue
Peterborough North (South), Ontario
Cute as a Button and Full of Charm! This adorable 2+1 bedroom, 1 bathroom home is cute as a button and move-in ready! Located in a desirable area of town, this well-kept property is ideal for first-time buyers, downsizers, or anyone looking for a cozy and low-maintenance place to call home. Step inside and fall in love with the newer custom kitchen, designed with both style and function in mind. The main level offers a bright and welcoming layout, while the finished lower level provides extra space with a third bedroom, home office, or rec room. Additional highlights include: New furnace (2021) and windows (2015) for added comfort and efficiency. Nice-sized yard perfect for kids, pets, or summer entertaining. Located close to parks, schools, places of worship, and all amenities. Pride of ownership throughout. This charming home offers great value in a prime location - don't miss your chance to make it yours! (id:61423)
Exit Realty Liftlock
