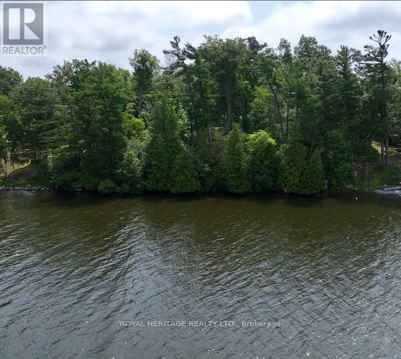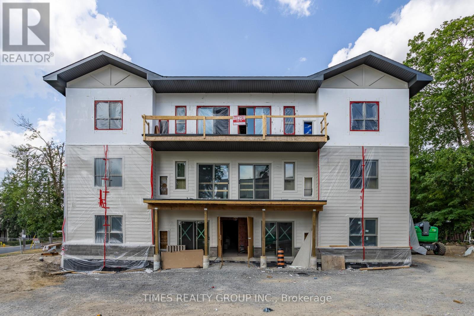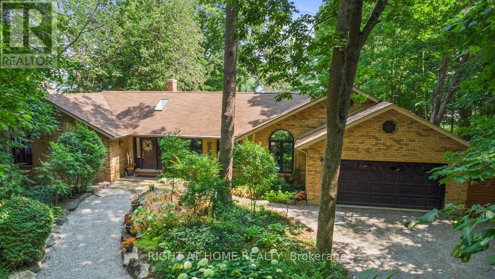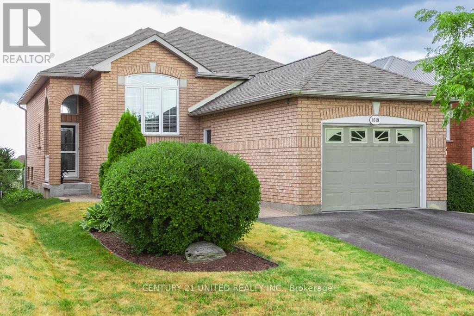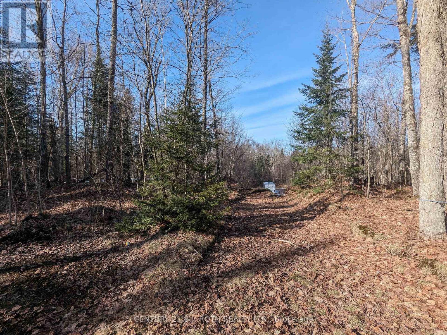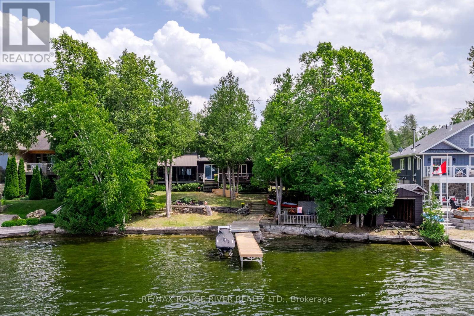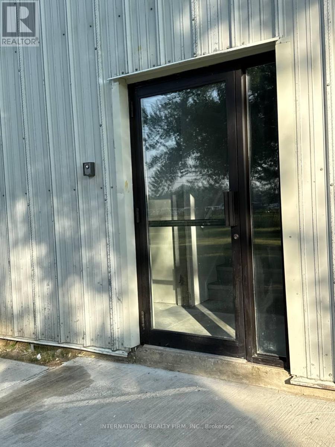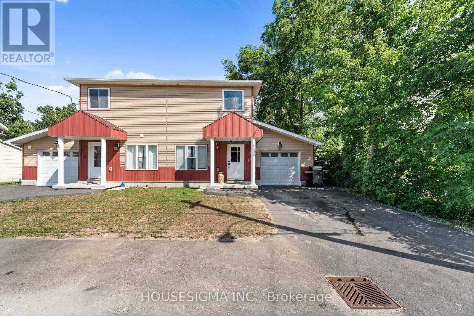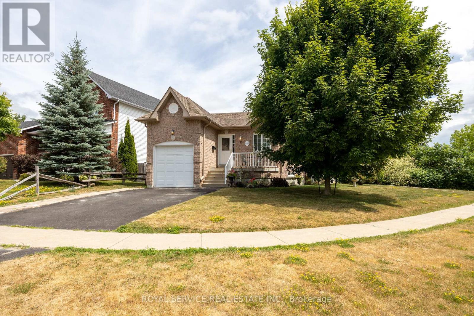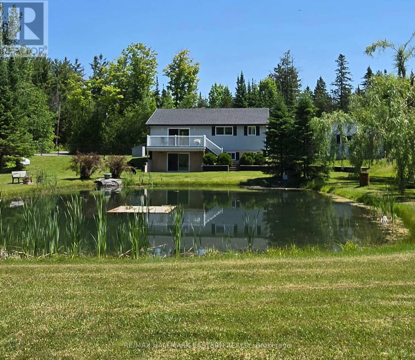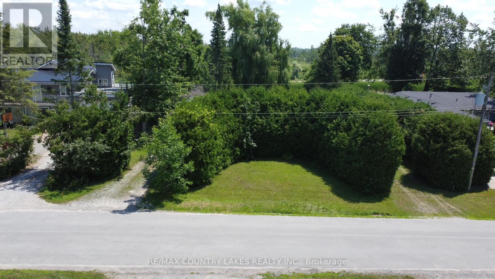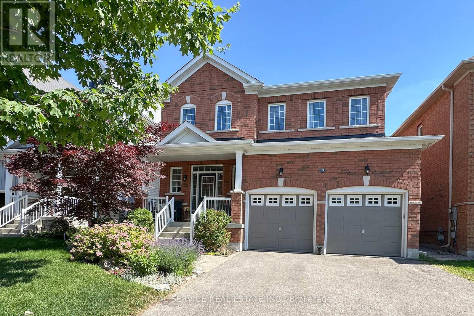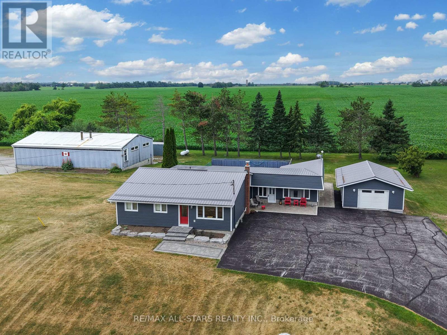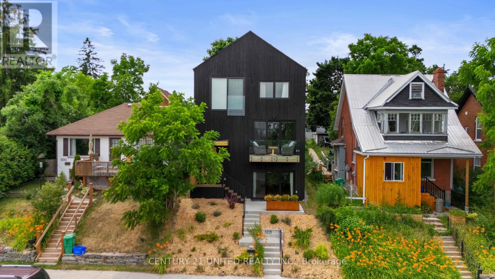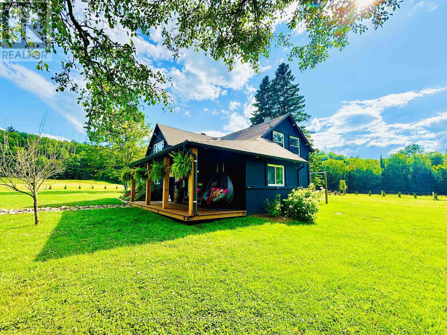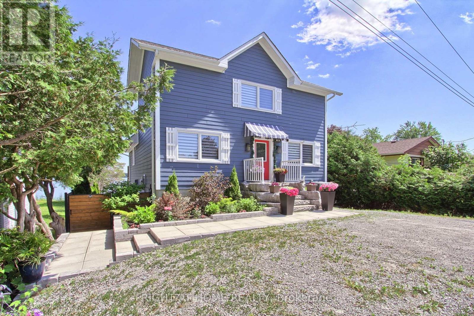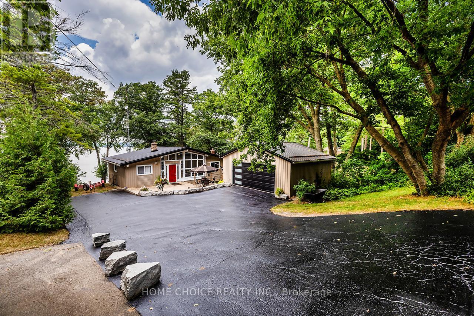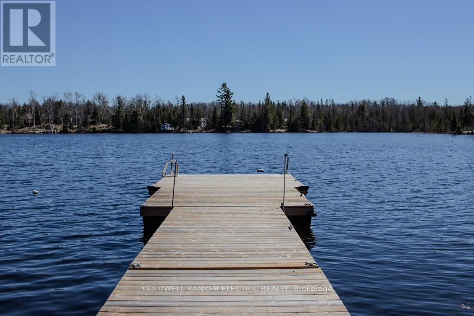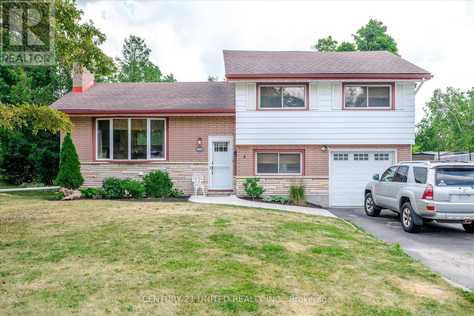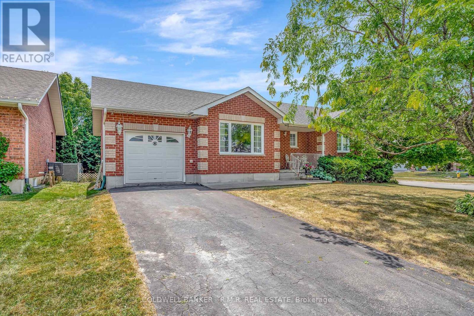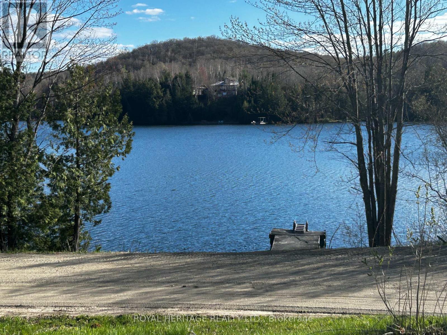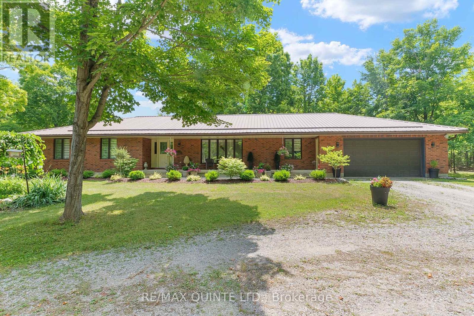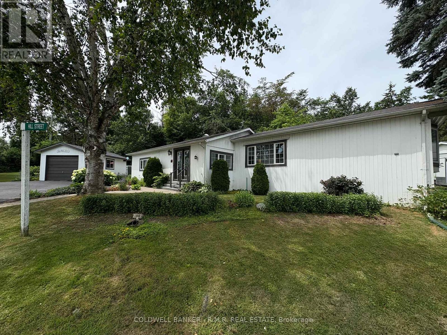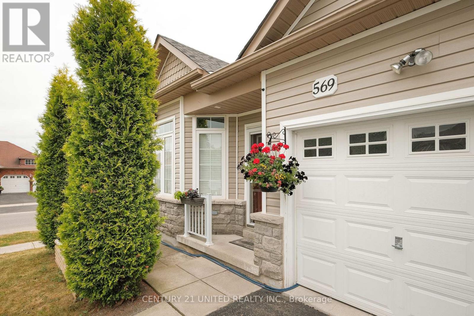26 Cow Island
Otonabee-South Monaghan, Ontario
Vacant Waterfront lot on beautiful Cow Island with 175 feet of frontage on Rice Lake. A wonderful opportunity to build your dream cottage on one of the last available properties with pristine waterfront. Fantastic swimming and fishing make this the ideal location to set down your roots. The lot is currently treed and would require some clearing to create your building site. (id:61423)
Royal Heritage Realty Ltd.
203 - 369 Hunter Street W
Peterborough Central (North), Ontario
For More Information About This Listing, More Photos & Appointments, Please Click "View Listing On Realtor Website" Button In The Realtor.Ca Browser Version Or 'Multimedia' Button or brochure On Mobile Device App. (id:61423)
Times Realty Group Inc.
60 Mcgregor Drive
Kawartha Lakes (Bobcaygeon), Ontario
Immerse yourself in the allure of this magnificent, all-brick bungalow, nestled serenely amidst a picturesque, tree-lined driveway. Prepare to be captivated by the property's enchanting features, including a flourishing landscape adorned with perennial gardens and flagstone walkways, creating an inviting ambiance from the moment you arrive. The waterfront area is truly an entertainer's paradise, boasting an expansive deck perfect for gatherings, a 12' x 12' covered pavilion, a crackling fire pit for unforgettable evenings, and a sandy beach area where memories are made.Take note of the extras like the Naylor Dock System and the 8' x 12' Shed with hydro. Inside, you'll find a custom-designed residence radiating warmth and charm. Featuring spacious, sunlit rooms, impressive vaulted ceilings, a unique sunken dining area, and a large eat-in kitchen with a sizable central island and premium granite surfaces.This home is an entertainer's paradise, complete with a breakfast area showcasing a breathtaking view of Pigeon Lake.The master bedroom is a peaceful retreat, complete with a beautifully updated en-suite bathroom boasting both a separate, refreshing shower and a lavish soaking tub. Other features include convenient main-level laundry and direct garage access. And don't overlook the wonderful sunroom an ideal space to relish all seasons in comfort! Spend your days taking in the serene views of the water, and the wonders of the wildlife. And for those moments when you desire the vibrant pulse of town life, a brief drive unveils a world of possibilities, from upscale shopping destinations and diverse culinary experiences to exciting festivals, the iconic Lock 32, vibrant farmer's markets, and much more. Embrace the opportunity to create the lifestyle you've always envisioned at this inviting waterfront property where serenity, luxury, and unforgettable memories converge! (id:61423)
Right At Home Realty
1019 Baker Street
Peterborough North (North), Ontario
Welcome to this beautifully updated raised brick bungalow featuring 2+2 bedrooms and 1+1bathrooms, thoughtfully renovated from top to bottom over the past two years. Step into the upgraded bright kitchen that will make cooking and entertaining a pleasure. The main bathroom has been transformed with elegant, high-end finishes. Fresh paint, new flooring, plumbing and updated lighting and hardware throughout enhance the home's bright, modern feel. Large windows flood the living spaces with natural light and frame lovely views, creating a warm and inviting atmosphere. The lower level adds two more bedrooms and a second bathroom, offering flexible living options for families, guests, or a home office setup. Outside, enjoy your fenced yard featuring a spacious two-level 16x14 composite deck and a separate patio perfect for relaxing or entertaining while taking in beautiful views of the city skyline. A newly paved widend driveway adds curb appeal and convenience. Ideally located close to all amenities, including shopping, hospital, schools, and greenspace, this move-in-ready gem offers style, comfort, and an unbeatable location. (id:61423)
Century 21 United Realty Inc.
11146 On-118 Highway
Algonquin Highlands (Stanhope), Ontario
Over 33 ACRES! Vacant Land on Highway 118 between Maple Lake and Green Lake. Perfect building site with Redstone (Gull) River across the street, allowing access to both lakes. Few trails and a cleared area for the building. Over 33 acres in total. Available immediately. (id:61423)
Century 21 B.j. Roth Realty Ltd.
1280 Birchview Road
Douro-Dummer, Ontario
Enjoy the sunsets on Clear Lake! Over 100 ft of shoreline in a Prime Birchview Road location, gorgeous gently sloping property with only 6 steps to the dock! Wade in sandy/pebbly beachfront for swimming, head left off the dock into pristine Clear Lake, go right to explore the beauty of Stoney Lake. Boat the entire Trent Severn Waterway from your own dock! Dry boathouse with Marine Railway at the waters edge, updated 4 bdrm custom built Cedar home on a 0.62 acre very private treed property on a well maintained year round Municipal road (school bus route). So much to enjoy nearby - Wildfire Golf & Country Club, excellent Marina's & Restaurants, Warsaw Caves, easy drive into Lakefield/Peterborough, 90 mins to the GTA. Enjoy the breeze from the lakeside deck or from the comfort of your large screenroom overlooking the water. Thoughtfully designed home with exposed Nova Scotia Pine beams, solid pine doors, large windows, new Kitchen, new Wetbar in the family room, cozy gas fireplace in the living room, new HVAC system throughout - propane furnace/central air/ductwork (2020) - very large primary bdrm with attached den/nursery or supersized walk-in closet. Upstairs features 3 bdrms & a 4pc bath, the main level also has a guest suite that can be closed off if desired, with an additional bdrm, 3 pc bath and family rm with wet bar - so convenient for family/guests, with a ramp to the side door - when you move here friends and family will want to visit!! The Kitchen/Dining /Living rooms are well designed to maximize lake views. The lower level has 3 lrg windows, a huge recroom as well as laundry/utility/storage/workshop area. Two additional extra lrg outbuildings for storing your water toys, lovely gardens, lots of parking, completely treed and private from the street as well. 200 amp breakers, UV System & Water softener, long list of inclusions. See the Multimedia link for virtual tour/photo gallery/video/floor plans. Quick closing available if desired. (id:61423)
RE/MAX Rouge River Realty Ltd.
810 Technology Drive
Peterborough South (East), Ontario
5 Brand new office spaces , 1500 Sq Ft each with shared lobby and Kitchen. Rent + Utilities. (id:61423)
International Realty Firm
57 Kent Street
Trent Hills (Campbellford), Ontario
Welcome to 57 Kent Street, A move-in-ready. Ready Gem in the Heart of Campbellford. Discover the perfect blend of small-town charm and modern convenience in this beautifully crafted, custom-built 3-bedroom home. Nestled in one of Campbellford's most peaceful and family-friendly neighbourhoods, this home is ideal for first-time buyers, young families, or savvy investors. Inside, the main floor offers a warm and welcoming living space filled with natural light. The thoughtful layout features three comfortable bedrooms, a bright and functional kitchen, and classic details that add timeless charm. Step outside to a spacious backyard perfect for entertaining, relaxing, or giving kids and pets space to play. A detached garage provides added storage or parking. Plus, you're just minutes from Campbellford Memorial Hospital and tranquil views of the Trent River just steps away, making daily living easy and convenient. Tenants are month-to-month. pays $2,500 per month plus utilities. Don't miss your chance to own a well-maintained home with excellent long-term potential. Your next chapter starts at 57 Kent Street. Book your showing today! (id:61423)
Housesigma Inc.
30 Brookside Street
Cavan Monaghan (Millbrook Village), Ontario
Welcome to this beautifully maintained two-plus-two bedroom bungalow in the heart of Millbrook! Within walking distance to schools and all the amenities the village has to offer, this home is perfect for those who want to be close to it all.The main floor boasts an open-concept kitchen, living, and dining area that's flooded with natural light. The primary bedroom is a serene retreat, complete with a three-piece en-suite, walk-in closet, and a spacious 12x12 deck that overlooks the private yard and creek.One of the standout features of this home is its versatility. The walkout basement includes a second kitchen, making it ideal for multigenerational living. Recent updates include a roof (2021) and furnace (2023), giving you peace of mind. This Millbrook bungalow is sure to impress. Come see for yourself! (id:61423)
Royal Service Real Estate Inc.
4075 County Road 44
Havelock-Belmont-Methuen (Belmont-Methuen), Ontario
Welcome to 4075 County Road 44, Havelock a beautifully maintained raised bungalow set on 8.5 acres of private, park-like grounds. This custom-built 2+2 bedroom, 3-bath home offers the perfect blend of comfort, nature, and function, with over 2100sqft of finished living space. The main level features 1127 square feet of finished living space with a spacious living area overlooking the pond, a bright kitchen, and a primary bedroom with a 3-piece ensuite. The walkout basement includes two additional bedrooms, a full bathroom, a games room, and a den ideal for guests or multi-generational living. Walk out to the landscaped backyard and enjoy peaceful views of the air-rated pond, home to local wildlife. The detached oversized two-car garage/workshop is fully insulated and wired with hydro, including a welding plug. Shingles were replaced on the house in 2021 and on the workshop in 2023. Additional features include a GenerLink system (8000 watts), a fenced backyard, a large garden shed, and private trails that lead to a spring-fed creek. A drilled well with an iron filter, propane forced air heating, and central air conditioning ensure year-round comfort. Located on a year-round municipal road with 12 total parking spaces, this nature lovers paradise is just 5 minutes north of Havelock and approximately 40 minutes to Peterborough. Close to lakes, ATV trails, and surrounded by forested beauty, this property offers peace, privacy, and convenience in one exceptional package. (id:61423)
RE/MAX Hallmark Eastern Realty
11 Macpherson Crescent
Kawartha Lakes (Carden), Ontario
Waterfront Lot with Direct Access to Canal Lake. Well-maintained lot located on a quiet dead-end street, backing onto a canal making it easy to quickly access the lake. Ideal location to build your dream home or cottage. Existing structures includes a New garage ( 12ft x 32ft) and dug well. Cedar hedging provides added privacy. Enjoy excellent boating, fishing, and peaceful surroundings. Just 1.5 hours north of the GTA, an excellent opportunity for waterfront living in the Kawarthas! Canal Lake is part of the Trent-Severn Waterway. (id:61423)
RE/MAX Country Lakes Realty Inc.
15 Thomas Woodlock Street
Clarington (Newcastle), Ontario
Welcome to this spacious 4 bedroom 2125 sq ft. all brick home, perfectly located in a family-friendly neighborhood just steps from park and splash pad. Featuring a double car garage with entry from home and a fully landscaped fenced yard. This home offers both curb appeal and functionality. Inside you will find a warm and inviting main floor with a bright family room with gas fireplace, perfect for relaxing evenings. The spacious kitchen offers a breakfast area with a walk out to the deck overlooking the back yard. combination Dining and living room space with hardwood floors Upstairs you will find four good sized bedrooms including the primary bedroom with a large walk in closet and ensuite bath. Enjoy a good book in the reading nook. The basement is partially finished awaiting your final design. The location of this home also enables quick access to the 401, 407, and hwy 115/35 This home is move in ready (id:61423)
Royal Service Real Estate Inc.
58 Ridgewood Road
Kawartha Lakes (Lindsay), Ontario
Warm, welcoming & beautifully renovated bungalow on 1.6 + acre rural lot on the very edge of town with a massive detached shop plus another garage (2020) for the house. The eat in kitchen is awesome with excellent cabinetry, long center island, pots & pans drawers, pantry and a large dining room. Enjoy the sun room overlooking the inground 16 x 32 swimming pool with updated systems and a large powered awning over the patio walk-out - all backing on to farmers fields. Main floor laundry, main floor family room with propane fireplace and tons of paved driveway parking. The 1800 + sq ft detached shop at the back has it's own driveway and is a Contractors / Mechanics dream complete with 2 roll doors, a 2nd level 526 sq ft wood shop as well as other sheds/storage. Metal roof on everything. The home is much bigger than it looks from the curb. You really must check out the attached floorplans, i-guide virtual tour and aerial imagery to get a proper bead on the scope of this fantastic property. (id:61423)
RE/MAX All-Stars Realty Inc.
1213 Grandview Avenue
Peterborough Central (South), Ontario
Tucked away on a peaceful dead-end street, this stunning custom-built modern home offers refined living with thoughtful design at every turn. Completed in 2023, the craftsmanship and attention to detail are immediately apparent. As you approach, poured concrete steps lead you either to the walkout lower level or up to an impressive front entry. Inside, the spacious foyer welcomes you with sleek glass railings and an abundance of natural light that highlights the home's open and airy layout. The main floor is designed for both comfort and style, featuring a contemporary open-concept layout with expansive windows, two distinct living areas, a dining room, and a 2-piece powder room. The heart of the home is the beautifully appointed kitchen, complete with a custom design, walk-in pantry, and high-end finishes. Just off the dining room, sliding glass doors open onto a rear deck perfect for entertaining or relaxing outdoors. The front living area boasts its own private balcony, offering scenic views of the city. A floating staircase guides you to the upper level, where you'll find three generously sized bedrooms, a chic main bathroom, and a bright office space with a charming Juliet balcony. The primary bedroom is a true retreat, featuring custom closet millwork and a luxurious ensuite with heated floors and a dual white oak vanity. The fully finished lower level offers 9-foot ceilings, a large family or recreation room, an additional bedroom, full bathroom, and a functional laundry area. Sliding doors open to a concrete patio, extending your living space outdoors. Throughout the home, wide-plank white oak hardwood flooring adds warmth and continuity. Every element has been curated with a keen eye for design ideal for those with discerning taste looking to enjoy the benefits of a brand-new build. This property blends contemporary luxury with smart, functional living. If you appreciate modern design and exceptional quality, this home deserves your attention. (id:61423)
Century 21 United Realty Inc.
1221 Bay Lake Road
Faraday, Ontario
Nestled among what is locally known as the whispering pines, sits this beautifully renovated farmhouse on a 2.5 acre lot. Immediately entering the entrance is a large kitchen and dining room with custom cabinets, quartz countertop and cathedral ceiling. The main floor also includes a cheerful living room, two large bedrooms, one bathroom, and a convenient main floor laundry room. Upstairs are two additional large bedrooms, each complete with their own ensuite bathroom. Abundant pot lights as well as extra large windows, create a bright and cheery atmosphere complimented by lots of natural light. The outside features a hot tub and also a 27ft above ground swimming pool with an attached deck. Numerous perennial flower beds throughout the property, as well as a large veggie garden plot and raised garden beds full of berries. A detached 20ft x 30ft garage (with its own 100 amp panel) provides lots of storage and makes the perfect space for a handyman. This property offers the peace and tranquility of country living, both sunrises and sunsets can be viewed from this property making it a magical place to call home. It is meticulously cared for with no detail being left unnoticed. (id:61423)
Century 21 Granite Realty Group Inc.
26 Beach Road
Kawartha Lakes (Little Britain), Ontario
Modern Luxury Waterfront Home in Kawartha Lakes Year-Round Paradise. This stunning, newly built, four-season single detached home offers approximately 2,700 sq ft of thoughtfully designed living space with luxury finishes throughout. Step inside to discover a bright, open-concept layout featuring a sleek modern kitchen perfect for entertaining, spacious bedrooms for family or guests, and a striking lofted primary bedroom with serene water views. The fully finished basement provides additional living space, ideal for a home theater, games room, or cozy lounge area. Set right on the water, enjoy peaceful mornings on the deck, sunset paddles, and all-season recreation right at your doorstep. Whether you're relaxing indoors or out, every detail of this home has been crafted to blend comfort and elegance with the natural beauty of its surroundings. Located just a short drive to the charming towns of Lindsay and Port Perry, and only 1.5 hours from Toronto, this property is perfect as a full-time residence, vacation home, or investment opportunity. Don't miss the chance to own this modern lakeside gem. Schedule your private showing today! (id:61423)
Right At Home Realty
7508 Bamsey Drive
Hamilton Township (Bewdley), Ontario
Experience the charm of this executive raised bungalow chalet boasting an impressive 100 feet of pristine waterfront on Rice Lake! Nestled on the tranquil south shore at the end of a serene cul-de-sac, this captivating four-season home offers year-round access and a perfect retreat for relaxation. Featuring 3 inviting bedrooms and 2 stylish bathrooms, the open-concept living and dining areas are awash with natural light, seamlessly extending to a massive walk-out deck that invites you to savor breathtaking views and delightful gatherings. The two-storey garage, measuring 24'6" x 20'6", provides generous space for parking and a workshop on the lower level, making it ideal for hobbies or storage. With numerous thoughtful updates throughout, this stunning property is truly a must-see and the perfect place to create cherished memories! Waterfront has an engineered break wall, school route roads in winter plowed before 5am. (id:61423)
Home Choice Realty Inc.
18 Bay View Lane
Tudor And Cashel (Tudor Ward), Ontario
Discover the perfect blend of charm, comfort, and lakeside living in this beautifully updated two-bedroom cottage. Nestled along the shores of Steenburg Lake, this turnkey property offers everything you need to relax and recharge from the moment you step inside, the fresh interior invites you to unwind. Step outside and experience true waterfront living: a private boat launch makes getting on the water effortless, while the expansive dock is ideal for sunbathing, fishing, or enjoying peaceful sunset views. The covered gazebo offers a shady spot to gather with friends or read a book, and the gently sloping sandy beach with shallow entry is perfect for kids, swimmers, and paddlers alike. With a spacious two-car garage for secure parking and storage, this low-maintenance property is designed for easy enjoyment. Whether you're looking for a year-round home, a summer getaway, or a smart investment, this lakeside gem offers the lifestyle you've been searching for, without the hassle. (id:61423)
Coldwell Banker Electric Realty
997 Weller Street
Peterborough West (North), Ontario
Welcome to 997 Weller St ideally located in Peterborough's sought-after West end. This well-maintained 4 bedroom 2 bathroom 2000+ sqft side split is within walking distance to the hospital, in a preferred school district, and sits on an 80' x 200' pool sized lot and showcases pride of ownership throughout. This home boasts tasteful updates, large windows with ample sunlight with an attached single car garage with automatic garage door and a double wide driveway with parking for 4+ vehicles, the living room features a wood burning fireplace, gas furnace, central air and a park-like private backyard featuring lush perennial gardens. This turnkey home offers exceptional value in a family-friendly neighbourhood close to parks, trails, schools and amenities. (id:61423)
Century 21 United Realty Inc.
7 Eakins Crescent
Kawartha Lakes (Lindsay), Ontario
Location, Location, Location! This all brick bungalow is situated on a spacious corner lot in an extremely desirable, well maintained neighborhood close to parks, hospital and all amenities. With 2+1 bedrooms and 3 full bathrooms including a master ensuite. Welcoming front porch and relaxing rear yard deck with gazebo provides room to relax and outdoor dining options. Super convenient feature here is the bonus 2 driveways ideal for parking that utility trailer, camper or simply designate a his and hers parking area since one has access into the single car garage with convenient house entry. The fully finished lower level has plenty of storage room, a 4pc bathroom, 1 bedroom and rec room ideal for guest or family gatherings. Newer gas furnace, central air, paved driveway and main floor crown moulding top off the amenities in this move in ready home. (id:61423)
Coldwell Banker - R.m.r. Real Estate
256 Trout Lake Road
Faraday, Ontario
Looking for Waterfront View? Look No further! Surrounded by 2.45 acres of forest, field & with an incredible lake view. Imagine waking up every morning to the serene beauty of the water, watching the sunset paint the sky in vibrant colors and enjoying a peaceful evening with nothing but nature as your backdrop, or walk across the road, onto the dock and into the boat for an early morning fishing excursion where you can catch big & small mouth bass and perch. Whether you're looking to renovate the existing structure or build your dream home, the potential for this property is undeniable & ready for your vision. This may be your opportunity to invest in a property that will increase in value and is positioned to be an excellent long-term investment. Rd is maintained yr round and is a school bus route. The quaint town of Bancroft, just minutes north, has all your amenities. 2.45 Acres of open field and forest. Views of Riddell Lake. Shed and Bunkie with AC and hydro. (id:61423)
Royal Heritage Realty Ltd.
1140 Somerville 3rd Concession
Kawartha Lakes (Fenelon Falls), Ontario
Welcome to your private country escape on 10 acres - where modern comfort meets the peace and charm of rural living! This fully renovated (2021), all-brick bungalow offers over 2,000 sq ft of beautifully finished main-floor living, plus 2,000+ sq ft of flexible space in the basement - perfect for growing families, multigenerational living, or future income potential. Set on 10 private acres, this home features 3+2 bedrooms and 2 full bathrooms, all designed with style and function in mind. The heart of the home is the stunning kitchen, complete with an oversized island with storage on both sides, soft-close cabinetry, granite countertops, a chic backsplash, and a large pantry with pull-out shelving. Open sightlines connect seamlessly to the family and dining rooms - ideal for both everyday living and entertaining. The dedicated dining room adds a touch of elegance for formal gatherings. Freshly painted with new trim and laminate flooring, the main level is bright, welcoming, and move-in ready. Each bedroom includes a ceiling fan for comfort, and the primary suite features a granite-topped vanity and walk-in shower. A second full bathroom serves the additional main-floor bedrooms. Enjoy the outdoors from the covered front porch or relax on the spacious composite deck - perfect for relaxing evenings and weekend get-togethers. The attached double garage includes 2 exterior doors and interior access to both the main floor and basement. Downstairs, discover 2 more bedrooms, cold storage, and space to create your ideal recreation room. Outdoors, the property impresses with 5 outbuildings (2 wired for electricity), a 5-bay drive shed, and a laneway leading to a side road offering easy access and privacy. You'll love the peaceful wooded views with no rear neighbours in sight. Upgrades include a newer furnace, central air, and water softener (2021), 200-amp service, and a hard-wired generator with a dedicated panel for year-round peace of mind. (id:61423)
RE/MAX Quinte Ltd.
2 Hill Street
Kawartha Lakes (Fenelon), Ontario
Affordable Comfort in Pleasant View Mobile Home Park Welcome to your new haven! This charming 2-bedroom, 2-bath modular home is perfect for retirees or young families seeking comfort and affordability. Situated on one of the largest and most desirable lots in the park, this property offers stunning perennial gardens, a wrap-around deck, a water feature, and room for absolute privacy seldom found. The expansive space is perfect for summer BBQs, family entertaining, and recreational activities such as bocce ball and croquet. Inside, you'll find clean, bright, and efficiently spacious living areas with laminate flooring throughout the main floor. The generous eat-in kitchen is perfect for convenient meal preparation and entertaining family and friends, while the main floor laundry adds ease to your daily routine. The primary bedroom features a bay window and a 2-piece ensuite bath, while the second bedroom offers a walkout to a private deck surrounded by nature. The finished basement provides additional living space and boasts a cozy propane stove and a versatile den/office/shop for crafts, hobbies, work, or relaxation. Storage is ample inside and out with the detached garage/workshop and two exterior sheds. The large driveway easily accommodates two vehicles. Don't miss the opportunity to make this beautiful home yours. Experience the perfect blend of comfort, privacy, and community in Pleasant View Mobile Home Park, Just min from Lindsay offering a charming down town, restaurants, amenities and Ross Memorial Hospital. (id:61423)
Coldwell Banker - R.m.r. Real Estate
569 Garbutt Terrace
Peterborough North (South), Ontario
NICELY FINISHED 3 BEDROOM 3 BATHROOM END UNIT GARDEN HOME IN HIGHLY DESIRABLE NORTH END LOCATION. THIS FAMILY HOME FEATURES A SPACIOUS MAIN FLOOR LAYOUT INCLUDING AN ENTRY FOYER, KITCHEN, LIVING ROOM, LAUNDRY ROOM, DINING ROOM WITH DECK WALK OUT, BEDROOM, PRIMARY BEDROOM WITH FULL ENSUITE BATH, AND A SECOND FULL BATHROOM. THE LOWER LEVEL OFFERS A REC ROOM, FULL BATHROOM, BONUS ROOM, BEDROOM, AND FURNACE UTILITY ROOM. THE PROPERTY FEATURES BEAUTIFUL GARDENS AND A REAR DECK AND YARD FOR OUTDOOR ENJOYMENT. PRIME NORTH END LOCATION WITH GREAT WALKABILITY TO NEARBY AMENITIES. (id:61423)
Century 21 United Realty Inc.
