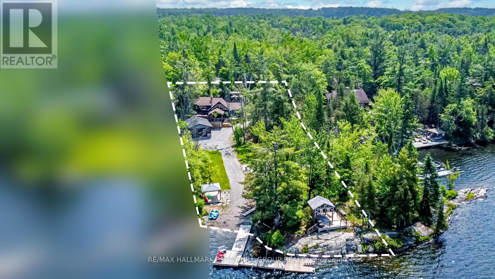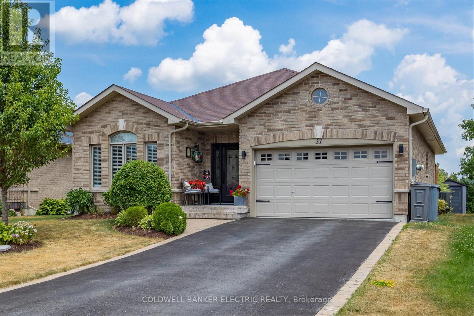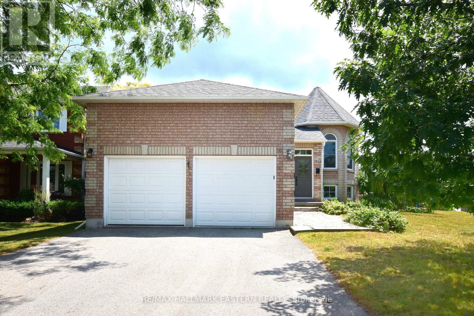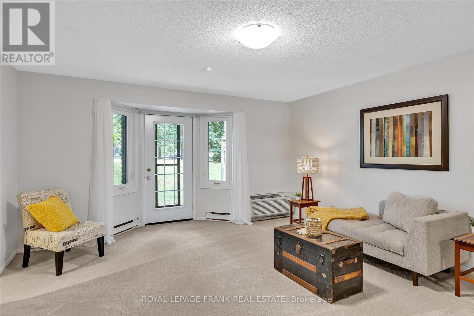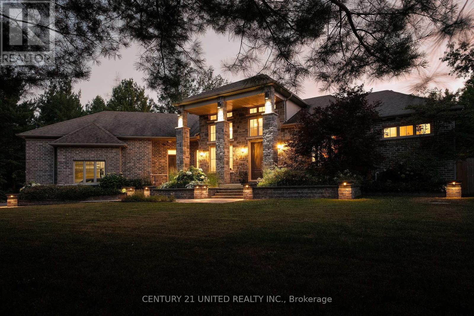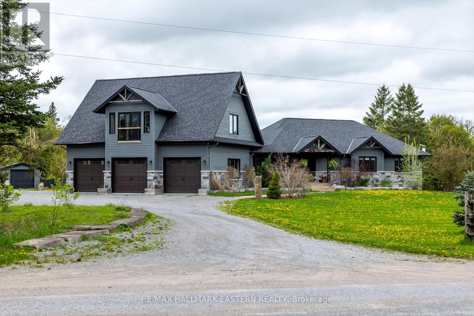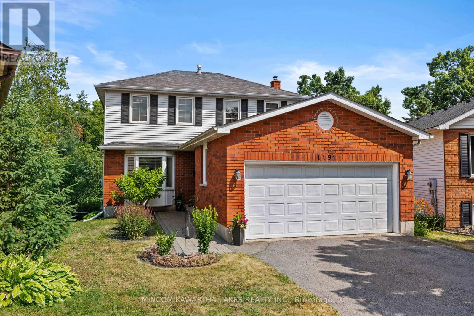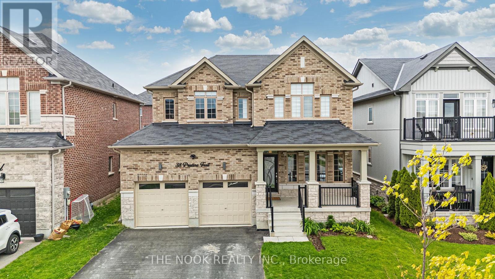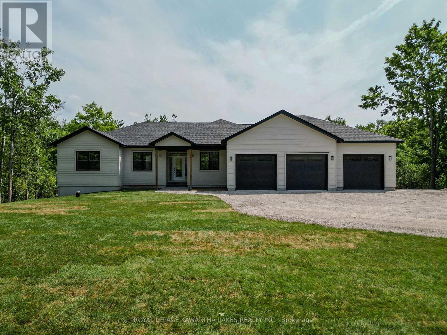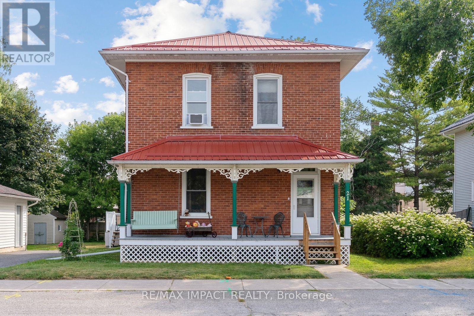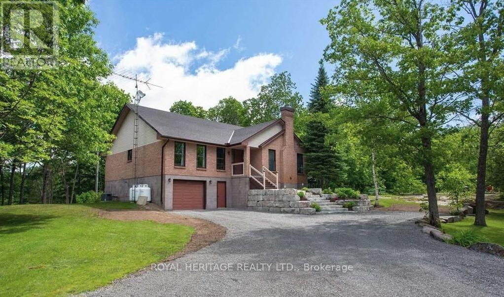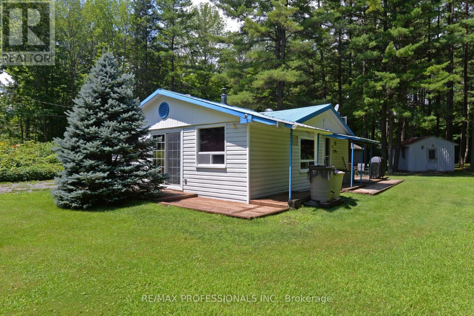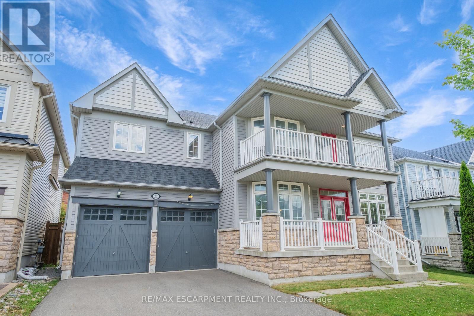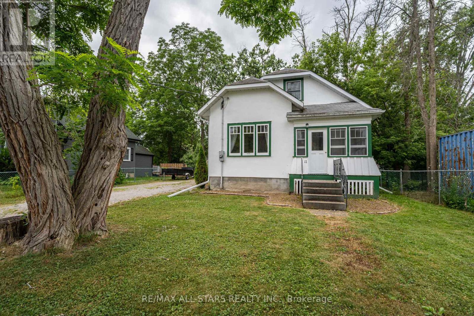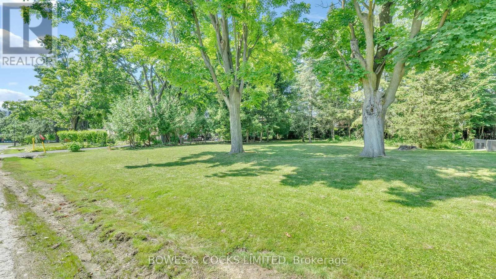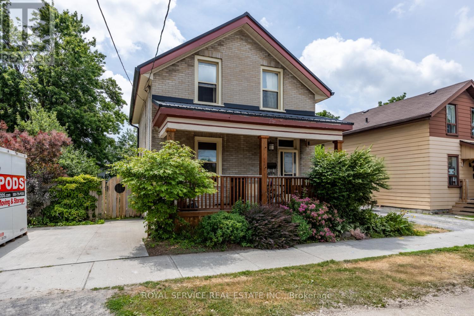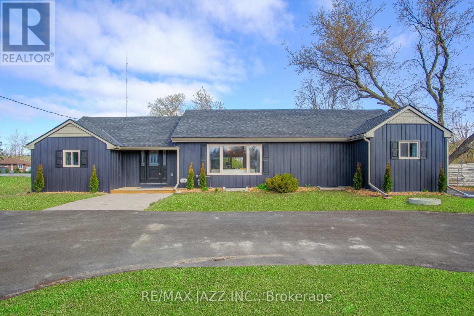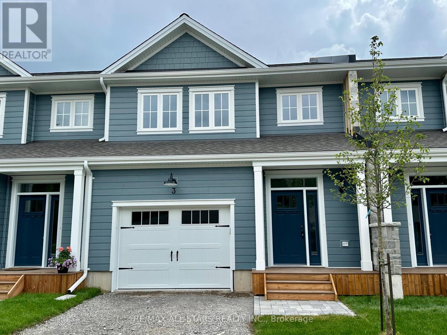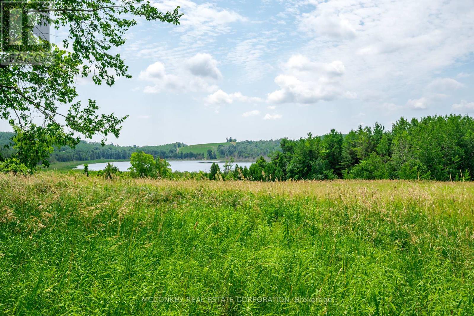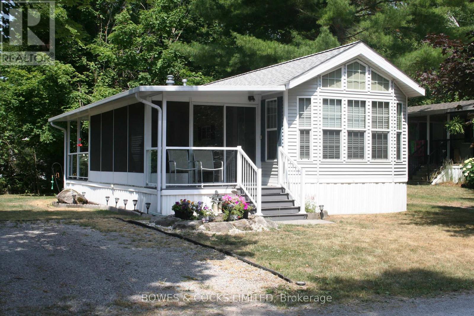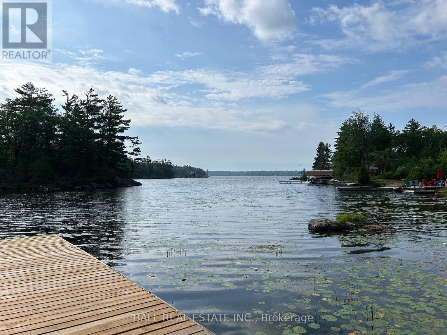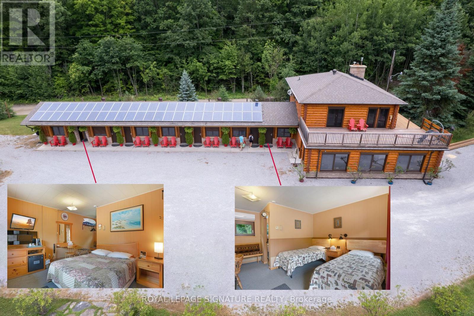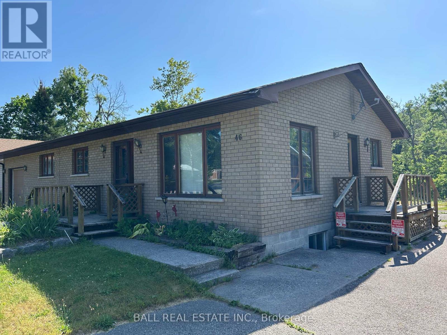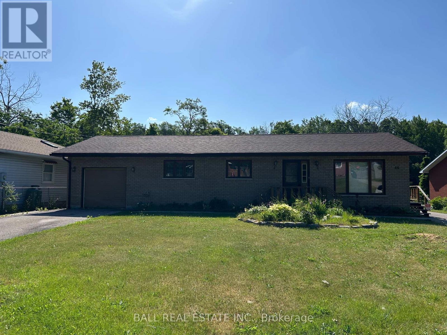49 Hemlock Drive
Kawartha Lakes (Somerville), Ontario
EXPANSIVE 1.36-ACRE LAKEFRONT ESTATE - A KAWARTHA LAKES MASTERPIECE DESIGNED FOR FAMILY & ENTERTAINING! Escape to your private slice of paradise in the prestigious Kawartha Lakes with this extraordinary four-season waterfront estate on the idyllic Four Mile Lake. Positioned on the northeast shoreline, this 1.36-acre property offers uninterrupted lake views, unmatched privacy, and endless outdoor adventure. Nature lovers will relish the easy access to hiking trails, fishing spots, protected reserves, and expansive forests, all while enjoying an unbeatable location less than 20 minutes from Fenelon Falls, Coboconk, and Kinmount. Arrive year-round with ease via a municipally maintained road and be welcomed by beautifully landscaped gardens, a charming covered front porch, and a detached double garage with driveway space for up to 12 vehicles. The oversized driveway leads directly to your private six-section floating dock and covered storage platform for effortless lake access. Entertain on the full-width back deck or unwind in the lakeside gazebo while taking in panoramic views and unforgettable sunsets, all set against the tranquil sounds of the water and the natural beauty that surrounds you. Inside, soaring cathedral ceilings and floor-to-ceiling windows flood the grand living and dining area with sunlight, while wood-burning fireplaces add cozy warmth. The elevated kitchen is designed for gatherings, with a generous centre island perfect for family connection, while multiple walk-outs to the deck invite seamless transitions to al fresco dining under the stars. The primary retreat offers its own fireplace, serene forest views, and deck access, while two additional bedrooms provide privacy, including one with semi-ensuite bath access. A guest bunkie adds extra room, and two stylish 3-piece bathrooms complete the space. This spectacular #HomeToStay delivers refined, year-round lakeside living at its best, surrounded by everything that makes cottage country magic! (id:61423)
RE/MAX Hallmark Peggy Hill Group Realty
31 Old Trafford Drive
Trent Hills (Hastings), Ontario
Wake up to serene sunrises overlooking rolling fields. Located in the charming village of Hastings, Ontario, this beautifully maintained all-brick bungalow offers the perfect blend of comfort, style, and peaceful rural living. Step inside to a bright and calming space featuring a modern interior, vaulted ceilings with potlights, an open-concept dining area and kitchen complete with granite countertops, a breakfast bar and ample cabinetry. This home boasts a primary bedroom with walk-in closet and a 4pc ensuite featuring a relaxing soaker tub & separate tiled shower. Sliding glass door to the 2 tier backyard deck, a 2nd bedroom out front and a convenient main floor laundry room with access to the 1.5 car insulated garage. Downstairs is a spacious finished lower level with a guest suite, full bath, and room for your gym, movie nights, and hobbies. This home also offers the practical features you need: gas heat, central air, a GenerLink hookup for your portable generator and a backyard shed. Nestled near the Trent River in a scenic valley between Lake Seymour and Rice Lake right at Lock 18 on the Trent-Severn Waterway this home invites you to slow down and enjoy the view. Whether you're looking for a peaceful retreat or a low-maintenance home near the water, 31 Old Trafford Drive delivers timeless comfort in a picturesque setting. (id:61423)
Coldwell Banker Electric Realty
1259 Wildlark Drive
Peterborough West (North), Ontario
All brick raised bungalow with 3+2 bedrooms and 3 Baths. Located in a very desirable area in the West-End of Peterborough. Oversized foyer Spacious living room with vaulted dome. Attractive kitchen with California Shutters and stainless steel appliances. Walkout to deck, fenced backyard all enhancing beautiful inground pool. Master bedroom with ensuite and walk-in closet. Spacious closets in other bedrooms. Very bright and spacious lower level with 9ft ceilings with large rec room, games area and 2 more bedrooms. Large Double garage with high ceiling easily converted to more storage. Does have great in-law potential. Move in condition! Walking distance to St. Catherine's school and High school both French immersion. Also close by and bus transit. (id:61423)
RE/MAX Hallmark Eastern Realty
8 - 645 Whitaker Street
Peterborough East (North), Ontario
Move-In Ready Condo in Desirable East City! This bright, refreshed ground-level condo is the perfect blend of comfort, convenience, and community living! Located steps from the Rotary Greenway Trail, Ashburnham Village, and the Otonabee River, you're minutes from shops, cafes, Rogers Cove Beach and more. Freshly painted Brand new carpet. Spacious layout 850 sq. ft. 1 bed + large den (great office or guest space) Eat-in kitchen and laundry room with storage, private patio with direct outdoor access many upgrades truly turn-key! Enjoy life in a friendly, well-managed condo community with condo fees covering water, sewer, snow removal, and exterior maintenance. New windows & doors (2022) already done! Walk to golf, trails, and everything East City has to offer. Don't miss this opportunity! (id:61423)
Royal LePage Frank Real Estate
1484 Tapley Quarter Line
Cavan Monaghan (Cavan Twp), Ontario
IMMACULATE 5 BEDROOM CUSTOM-BUILT HOME IN HIGHLY DESIRABLE TAPLEY QUARTER LINE CAVAN LOCATION. THIS FAMILY HOME IS NESTLED ON A SCENIC 1.14 ACRE LOT AND FEATURES A LONG LIST OF UPDATES AND UPGRADES INCLUDING 16 FT CEILINGS, CUSTOM MILL WORK, STAMPED CONCRETE PATIOS, CUSTOM GARDENS, GYM, STUDIO SPACE, HOT TUB, OUTDOOR LIGHTING, TRIPLE CAR GARAGE, AND MORE. THE MAIN FLOOR OFFERS A GRAND ENTRY FOYER, BRIGHT LIVING ROOM, FORMAL DINING SPACE, CUSTOM KITCHEN WITH DINING NOOK AND PATIO WALKOUT, PRIMARY BEDROOM COMPLETE WITH 5 PC ENSUITE AND WALK IN CLOSET, TWO ADDITIONAL BEDROOMS WITH FULL ENSUITE BATHROOMS, AND MORE. THE BASEMENT OFFERS A LARGE THEATRE REC ROOM, GYM SPACE, BEDROOM, STUDIO SPACE AND OR POTENTIAL BEDROOM, FULL BATHROOM WITH GLASS SHOWER, STORAGE, AND MORE. THE SECOND MUD ROOM ENTRY OFFERS PRIVATE ACCESS TO BOTH GARAGE AND LOWER LEVEL. THE ENTIRE PROPERTY IS MANICURED AND OFFERS FENCED YARD SPACE, TREED AREA, MULTIPLE GARDENS, LIGHTING, AND AN OVER SIZED MULTI CAR DRIVEWAY. PRIME LOCATION WITH EASY ACCESS TO HIGHWAY 115 AND PETERBOROUGH AMENITIES. (id:61423)
Century 21 United Realty Inc.
487 Fairbairn Road
Kawartha Lakes (Verulam), Ontario
A custom-built gem nestled in the scenic community of Bobcaygeon. Discover the perfect blend of comfort, craftsmanship, and contemporary design that this exceptional home offers. No detail has been overlooked here with 3 spacious bedrooms, 3 full bathrooms, 2 powder rooms, the epitome of detail in the fine chef's kitchen featuring heated floor, stainless appliances, granite counters and a custom island with live-edge counter. A 4-season sunroom gives you panoramic views and natural light in every season. The main floor family room has cathedral ceilings and a 2-sided propane fireplace making your living space warm and inviting. A finished walkout basement which is perfect for entertaining, guest space, or a home office, 3 pc bathroom, as well as a fully sound insulated home theatre room with surround sound wiring. The highly efficient furnace is hybrid dual fuel (wood and oil) for cost effective heating. All this and more with a beautiful finished loft above the attached 3-car garage (heated & insulated), a separate garage (insulated) for your RV or toys, hot tub, 20 x 30 commercial greenhouse, fenced yard for the kids and dogs, fruit trees, landscaped on a 1.4 acre lot and situated on a municipal road. The Kawartha Lakes region offers a wonderful lifestyle with boating, fishing and golfing all within a few minutes away, together with shopping, restaurants and within 1 hour of the GTA. (id:61423)
RE/MAX Hallmark Eastern Realty
1191 Huntington Circle
Peterborough West (South), Ontario
Welcome to 1191 Huntington Circle - A former model home with timeless charm! This beautifully maintained 2-story home offers the perfect blend of space, comfort, and privacy. Situated on a quiet, desirable west end street, this residence was once the model home of the neighborhood and it still shows with its thoughtful layout and quality finishes. Step inside to find generous living spaces, filled with natural light and designed for both everyday living and entertaining. Upstairs boasts 3 bedrooms, including a generous primary featuring an ensuite bath and walk-in closet. The finished walkout basement adds versatility, whether you're hosting guests, creating a home office, or building your dream rec room. Out back, enjoy a large private backyard that feels like your own retreat, complete with a spacious deck overlooking the serene landscape perfect for morning coffee or evening gatherings. Don't miss the chance to own this standout home in a sought-after location. Come see why 1191 Huntington Circle is the one you've been waiting for! Pre home inspection attached. (id:61423)
Mincom Kawartha Lakes Realty Inc.
38 Pristine Trail
Cavan Monaghan (Cavan Twp), Ontario
Beautiful All-Brick Detached Home In The Highly Sought-After Town Of Millbrook. With Over 2,200 Sq. Ft. Above Grade, This Property Offers The Perfect Blend Of Small-Town Charm And Modern Convenience. Located In A Newer Community, Yet You're Just A Short Walk To Millbrook's Historic Downtown With Quaint Shops & Restaurants. Walking Distance To The Brand New Community Centre And Local Elementary School. Outdoor Enthusiasts Will Love The Nearby Scenic Trail Systems. Inside, The Main Floor Features 9-Foot Ceilings, Hardwood Flooring, And A Fantastic Open-Concept Layout. At The Front Of The Home, A Private Main Floor Office Provides The Ideal Work-From-Home Space. The Spacious Kitchen With Quartz Counters, Upgraded Appliances, And Vintage- Inspired Tile Backsplash Has A Walkout To A Fully Fenced Backyard Featuring A Newer Patio, Hot Tub, And Gazebo - All Included. Upstairs, You'll Find Four Generous Bedrooms, Including A Primary Suite Complete With A Walk-In Closet, Ensuite Bath With A Soaker Tub, And Separate Walk-In Shower. The Home Has Been Freshly Painted And Upgraded With Modern Lighting Throughout. Additional Features Include Direct Access From The Garage And A Basement That Is Partially Finished- With Framing. Commuters Will Appreciate The Homes Proximity (Just 3 Mins) To Hwy 35/115, With Quick Access To Hwy 407, Making Travel To Durham Region And The GTA A Breeze. (id:61423)
The Nook Realty Inc.
104 Moon Line Road N
Kawartha Lakes (Bobcaygeon), Ontario
Welcome To This Stunning, 2024 Built Bungalow Nestled On A Private 1-Acre Lot, Just 5 Minutes From Bobcaygeon And Just Over 1.5 Hours From The GTA. This Custom Home Blends Modern Comfort With Timeless Natural Finishes. Step Inside To Find A Bright, Open-Concept Layout With Light Earth Tones, Custom Wood Doors, Trim & Built-In Storage Throughout. The Heart Of The Home Is The Chef-Inspired Kitchen Featuring Cafe Appliances, Quartz Countertops, Gold Accents, And Ample Storage, Perfect For Everyday Living And Entertaining. The Living And Dining Area Is Flooded With Natural Light From Large Windows That Frame Peaceful Views Of Your Private Backyard. Step Out Onto The Deck For Seamless Indoor-Outdoor Living. The Luxurious Primary Suite Includes A Spa-Like 4-Piece Ensuite With A Freestanding Tub, Double Vanity, Custom Tile Shower, And A Walk-In Closet With Built-In Wood Shelving. Two Additional Main-Floor Bedrooms Share A 3-Piece Bath With A Custom-Tiled Shower, Plus There's A Dedicated Office Or Flex Space Just Off The Living Area Ideal For Remote Work Or Hobbies. This Home Features A Triple Car Garage, ICF Foundation, Commercial-Grade Hot Water Heater, Forced Air Propane Heating & Central Air For Year-Round Comfort. The Partially Finished Basement Offers Incredible Potential, With Large Windows, Drywall, Insulation, And A Rough-In For A Future Bathroom. Final Grading& Rear Deck Stairs To Be Completed Prior To Closing. Move In And Enjoy Everything This Exceptional Home Has To Offer! (id:61423)
Royal LePage Kawartha Lakes Realty Inc.
21 Centre Avenue
Trent Hills (Warkworth), Ontario
Picture yourself right in the Heart of Warkworth, Ont. In immaculate, amazing shape this Century home. Has 3 large bedrooms. Two bathrooms. Super tall ceilings. With a family room and dining room large enough to fit many. Bright kitchen with so much space, leading to the BBQ patio. Situated on a double lot with a Double door garage (with its own 100 Amp panel). Home hasupgraded 200 Amp. Metal roof, , with many other upgrades over the years to keep the home in such pristine shape.Including a new furnace with central air that works amazing. Steps to the arena where they have hockey, curling, pubic events and even a car charging station. Around the corner from the main strip, public school and nursing home., 10 min to Campbellford, where there is the High school. 10-15 Min to the 401. This property even has the cutest gate leading the the library & main strip in the backyard. (id:61423)
RE/MAX Impact Realty
2331 Lakeside Road
Douro-Dummer, Ontario
Beautiful 4 season raised bungalow on Upper Stoney Lake, the jewel of the Kawarthas. 4 large bedrooms including the primary bedroom with 3 piece renovated ensuite with walkout to large wrap around deck. Rec room with wet bar and walkout to hot tub. Large games room on the lower level could be converted to a 5th bedroom. **EXTRAS** Fridge, Stove, Dishwasher, microwave, hot tub (id:61423)
Royal Heritage Realty Ltd.
50 Pine Grove Road
Trent Hills, Ontario
Beautifully maintained home . Starter or weekend retreat with plenty of room to grow! Set on an acre of "Golf Course"-like manicured grounds. Recent upgrades - Bathroom(21), Kitchen, All flooring thru-out and paint. Located 10 minutes from Campbellford featuring a long list of amenities! Den can easily be used as second bedroom. (id:61423)
RE/MAX Professionals Inc.
11 Belsey Lane
Clarington (Newcastle), Ontario
Live the lakeside lifestyle in the sought-after Port of Newcastle, just a short stroll to the water, walking paths, and marina. Set on a quiet street in one of the area's most desirable neighbourhoods, this expansive Kylemore-built home features 4-bedrooms, 4-bathrooms, and is filled with potential and ready for your personal touch. The main level is designed for both everyday living and entertaining, with dark hardwood floors guiding you to a sun-filled open-concept kitchen seamlessly blending into the breakfast area, and large family room enhanced with 17ft ceilings, large windows and a cozy fireplace. You will also find a separate formal living and dining rooms as well private office space off the main entrance. A beautiful hardwood staircase will lead you upstairs, featuring four large bedrooms and a primary retreat of exceptional scale, complete with a spacious walk-in closet, a large appointed ensuite, and a private balcony for quiet mornings where you can enjoy gorgeous water views. The unfinished basement provides a blank canvas with endless possibilitieswhether you're looking to create a recreational space, home gym, or potential in law suite. The fenced backyard offers a safe, private space for kids, pets, or future landscaping. With close proximity to lakefront parks, walking trails, schools, shopping, and more, this is your opportunity to invest in a forever home or high-potential property in one of the most sought-after areas. Taxes estimated as per citys website. Property is being sold under Power of Sale, sold as is, where is. RSA (id:61423)
RE/MAX Escarpment Realty Inc.
11 Queen Street S
Kawartha Lakes (Omemee), Ontario
Welcome to this charming 1.5-storey home nestled in the quiet hamlet of Omemee. Offering 1+2 bedrooms, this property is perfect for retirees looking to downsize or first-time home buyers starting their journey. Enjoy the peaceful surroundings while being just minutes from local amenities, including shops, services, and the nearby beach. With its inviting layout and desirable location, this home combines comfort and convenience in a serene setting. (id:61423)
RE/MAX All-Stars Realty Inc.
125 Greenhill Drive
Peterborough West (Central), Ontario
Welcome to Peterborough Area! Come on by and view this rare West end Prime location for a large and flat in topography vacant lot for sale. Vacant lots in Peterborough City are becoming scarce and yet sits this vacant lot in its prime West end neighborhood. The city that surrounds are nearby lovely homes with a quiet array of families and friends living amongst. Our local PRHC Hospital is minutes away. Local stores, schools, bus routes and parks nearby. This vacant lot sits on a quiet street with all municipal access to hydro, internet, water and sewer lines at the lot line. This lot has been kept manicured with its landscape throughout the seasons. This vacant lot is also zoned an R1 Residential with allowance to build your dream home, duplex, a fourplex and extended buildings ARU"s. The zoning setbacks allow for quite a large footprint to build or small, whatever you prefer. So if you want to escape from the big city or for our locals to build in such a prime area that is rare to find in this West end of Peterborough, then I suggest, please take a look before its gone. Definitely a vacant lot to hold onto until you build, no rush. Sewer and water estimate from the city $20,000, Enbridge Gas first 20 meters free then $164.00 per meter, Hydro One estimate 2-$5000 and lastly the city single unit charge is $70,000 which may be inclusive to a constructional build financed through the bank at the time of building. (id:61423)
Bowes & Cocks Limited
483 Parnell Street
Peterborough Central (South), Ontario
Charming all-brick home with a welcoming front porch, perfect for sipping morning coffee or enjoying a summer evening. Inside, you'll find spacious principal rooms with high ceilings. The kitchen opens up to a deck with a side entrance, and a large storage building at the back of the house provides ample storage. The primary bedroom is complete with a walk-in closet. Seller advised hardwood floors beneath the carpet. The nicely landscaped yard is private, fenced, and bursting with gorgeous perennials, and a large garden shed is the perfect spot for the green thumb. Plus, it's a short walk to downtown. Recent updates include a metal roof (2022) and a new furnace (2024), giving you peace of mind. (id:61423)
Royal Service Real Estate Inc.
4 County Rd 4
Douro-Dummer, Ontario
Fully Renovated Ranch Bungalow Just Minutes from Hwy 115! This stylish 4-bedroom, 3-bathroom bungalow has been beautifully updated from top to bottom and sits on a spacious lot with a backyard built for entertaining. The main floor features three bedrooms, including a dreamy primary suite with walk-in closet, double-sink ensuite with heated floors even in the shower! Enjoy walkouts from both the dining room and the main floor den to a covered patio, above-ground pool, and private backyard with a firepit conversation area. The bright, open kitchen includes a rich cherry wood island, while new windows throughout bring in tons of natural light. The finished basement offers a large rec room, fourth bedroom, and full bath perfect for guests or extra living space. Add in a 2-car tandem garage, new furnace, and 2-year-old A/C, and you've got a move-in-ready home with comfort and style. This one truly has it all don't miss your chance! (id:61423)
RE/MAX Jazz Inc.
6 - 21 Hampton Lane
Selwyn, Ontario
This brand new 1,900 sq. ft., 3-bedroom condo townhome with a single-car garage is located in The Lilacs a quiet, private community in the Village of Lakefield, built by luxury builder Triple T Holdings Ltd. Thoughtfully designed with an open-concept main floor, this home features 2.5 bathrooms including a beautifully appointed en-suite, direct access from the garage into the home, and a bright, south-facing 12' x 12' deck off the living area ideal for relaxing or entertaining. Enjoy the added benefits of private walking trails winding through the community and a tranquil pond with a fountain exclusive to residents. Just a 10-minute walk from downtown Lakefield, you'll have convenient access to a 24-hour grocery store, pharmacy, marina, restaurants, and charming local shops. This is carefree, low-maintenance living on the edge of cottage country in the Kawartha's, with six appliances included for move-in ease. (Some photos virtually staged/similar to) (id:61423)
RE/MAX All-Stars Realty Inc.
00 Dunlay Road S
Trent Hills, Ontario
Welcome to Dunley Road, a rare opportunity to own a Six Acre waterfront lot in the heart of Trent Hills. This exceptional property offers breathtaking year-round views of the Barry Lake creating the perfect canvas for your dream home. There are fish in the lake. (Bass, perch, sunfish), and the lake freezes enough for skating and ice fishing. Imagine waking up to serene water vistas and spending your days kayaking, paddleboarding, or swimming right from your new home design. Whether you're seeking a peaceful getaway or planning to build your forever home, this six acre lot provides the ideal setting to bring your plans to life. Don't miss the chance to secure your own slice of nature paradise with waterfront, a tranquil country haven just waiting for your personal designs. Minutes to Campbellford Hospital and all amenities a short drive. (id:61423)
Mcconkey Real Estate Corporation
2 Rockhaven-Pioneer Point
Selwyn, Ontario
Welcome to your seasonal escape in Pioneer Point Park! This trailer offers a bright and functional layout with built-in storage, mirrored closets, a 3-piece bathroom, and a full eat-in kitchen with a propane stove. The spacious living room features lots of windows, custom blinds, and a sliding partition to create a guest space. Unique ceiling lighting adds charm throughout. Enjoy a large sunroom, covered decks front and back, and a beautifully landscaped private lot with a limestone parking pad. A brand-new shed, BBQ, yard tools, and full furnishings make this a turnkey getaway. Located in a quiet area near the park entrance, you'll also enjoy access to state-of-the-art amenities including a Western facing beach, boat launch, 2 pools, laundry, playground, sports fields and courts, a nine hole golf course, dog park and more. Whether you're relaxing indoors or entertaining outside, this seasonal retreat has it all. Just move in and enjoy the summer season in style and comfort! (id:61423)
Bowes & Cocks Limited
2645 Fire Route 49a
Selwyn, Ontario
Clear Lake Estate Sale. Vinyl Sided three bedroom cottage with year round road access. Newer dock, great views to the South from sun deck and newer dock. Could use some T.L.C, but priced with that in mind. 100amp hydro service, newer heat pump installed, plus quality brand air tight woodstove for those cool evenings. Newer driveway recently installed. Please take care to not infringe on neighbor's drive to the north. All existing contents included. As an estate sale executor cannot make any warranties regarding the property. (id:61423)
Ball Real Estate Inc.
1064 Omagaki Road
Minden Hills (Minden), Ontario
The Highlands Motel and Lodge offers a unique blend of tranquility and adventure, making it an ideal destination for a variety of guests. Situated on almost 4 acres of meticulously upgraded and maintained land this is the perfect place to operate this thriving hospitality business. The comfortable and inviting rooms are designed to provide a relaxing atmosphere after a day of exploration. Each room is equipped with modern amenities and upgrades, ensuring you have everything you need for a pleasant stay. Enjoy the views of the surrounding nature right from your window. Plans for additional cabins or amenities could provide even more options for guests seeking comfort and adventure in this beautiful setting. This is a turnkey cashflow income property. (id:61423)
Royal LePage Signature Realty
46b Kennedy Drive
Kawartha Lakes (Fenelon Falls), Ontario
Located at 46B Kennedy Drive in Fenelon Falls, the Jewel of the Kawarthas! Walking distance to all amenities. Offering 1400+ sq ft in the lower level of this well-maintained Brick Bungalow with your own driveway accommodating 4+ parking spots, single car garage for storage only, side yard and shared back yard. Completely renovated, bright & carpet free offering a large open concept kit/din/living area with lots of kitchen cabinets and island, 3 beds, 2 baths, laundry facilities hook up and walk up to the garage. Tenant is responsible for heat, hydro, water, driveway & lawn care. OREA rental application, references, credit check and first and last months rent required. (id:61423)
Ball Real Estate Inc.
Main Level - 46 Kennedy Drive
Kawartha Lakes (Fenelon Falls), Ontario
Located at 46 Kennedy Drive in Fenelon Falls, the Jewel of the Kawarthas! Walking distance to all amentias. Offering approximately just over 1400 sq ft of living space on the main level of this well-maintained Brick Bungalow with your very own driveway accommodating 2+ parking spots, shed for storage/workshop and shared back yard. Completely carpet free offering a large open concept kit/din/living area with a walk out to a large deck, family room, 2 bed, 2 baths and laundry facilities. Tenant is responsible for heat, hydro, water, driveway & lawn care. OREA rental application, references, credit check and first and last months rent required. (id:61423)
Ball Real Estate Inc.
