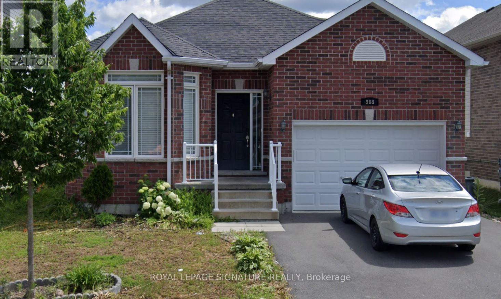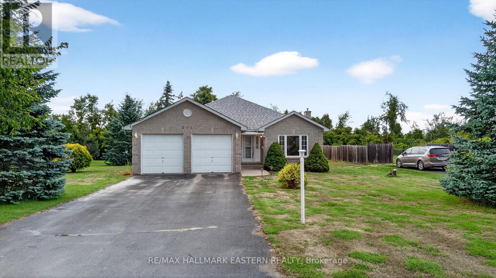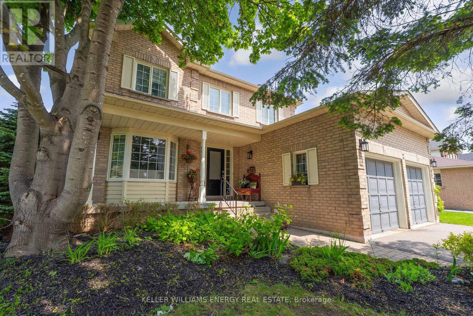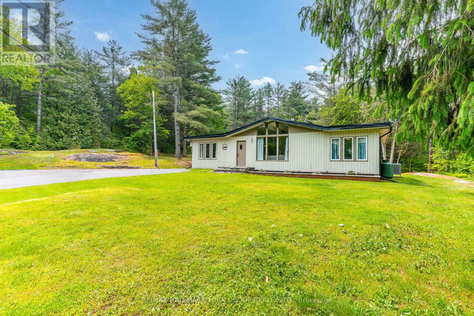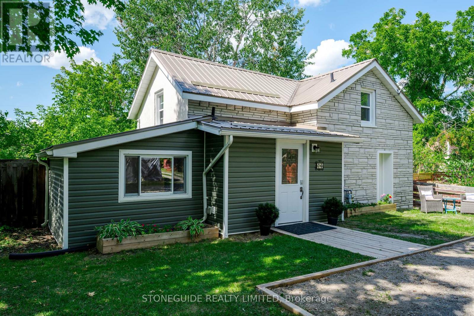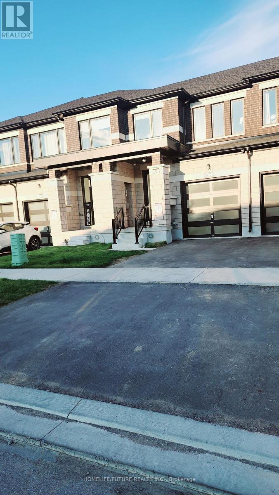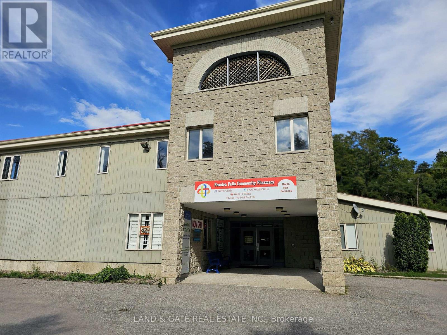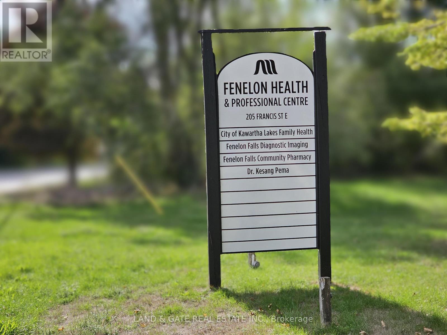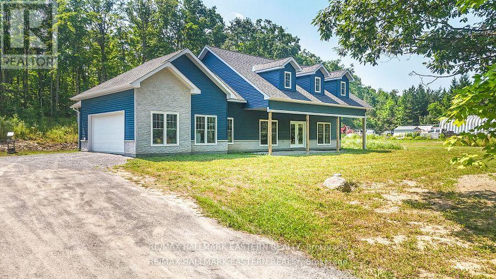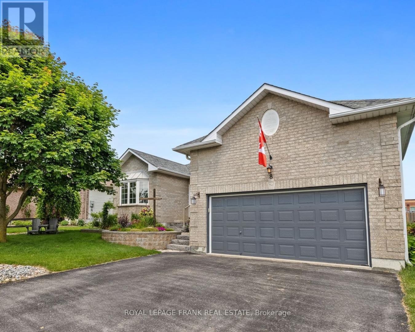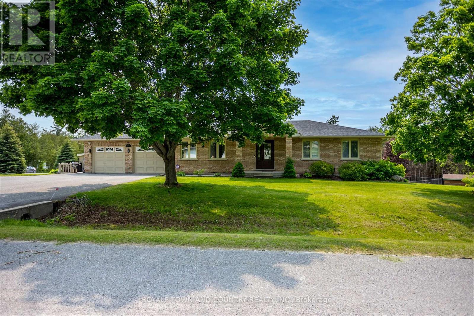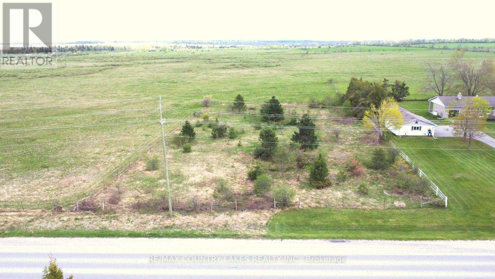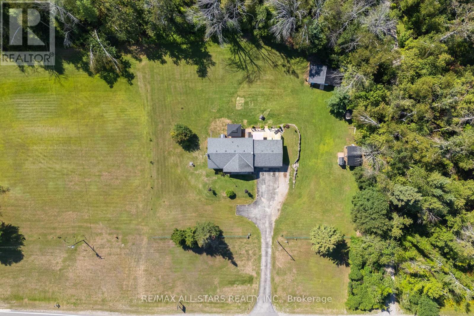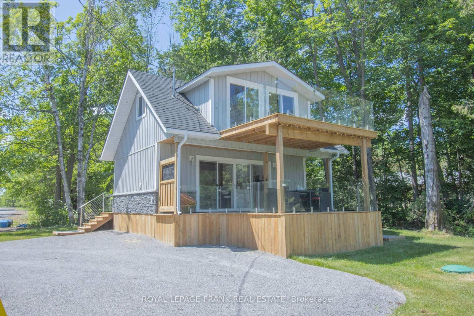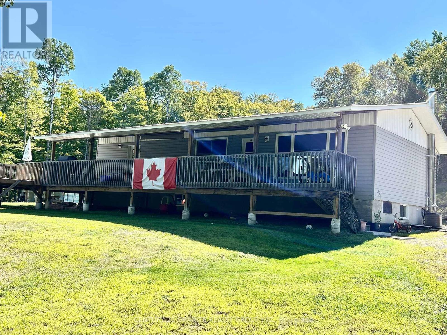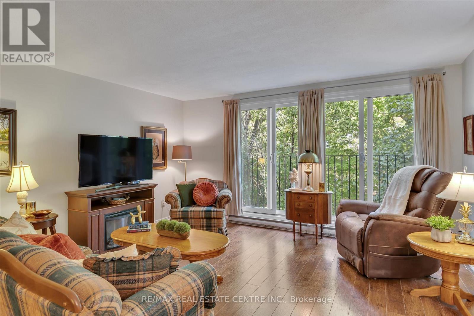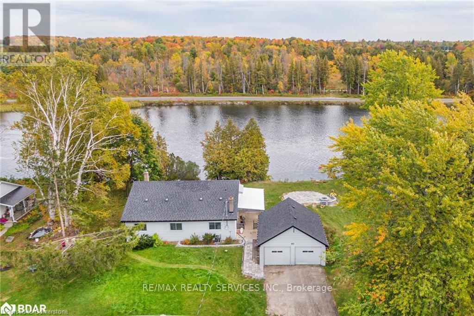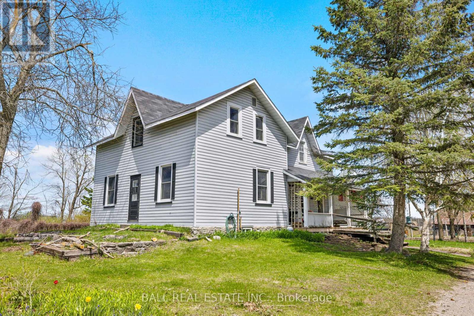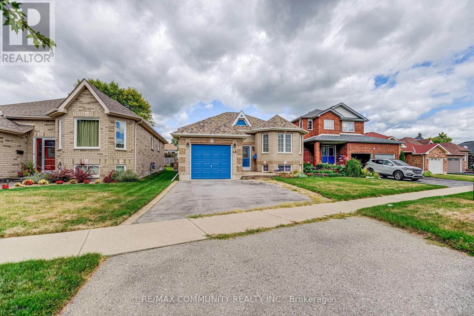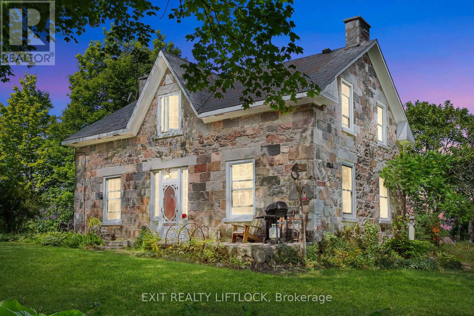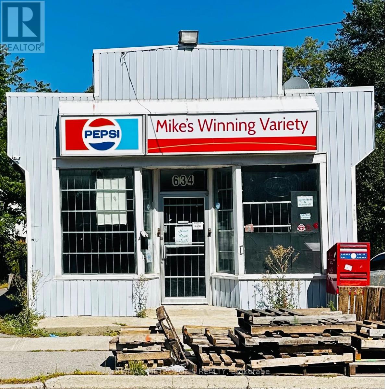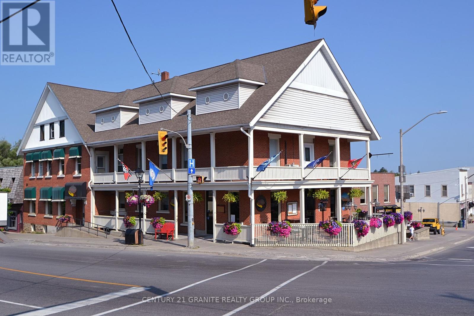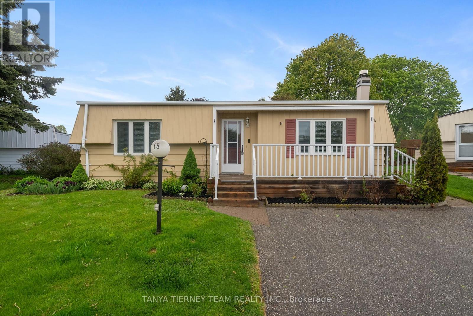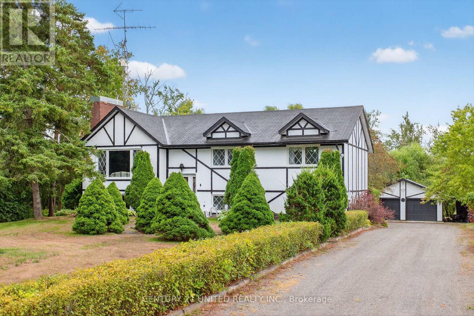968 Avery Avenue
Peterborough (Monaghan Ward 2), Ontario
Welcome to 968 Avery Avenue an Investor dream, an Impeccably maintained and thoughtfully designed, home, Ideal for those seeking, investment opportunities, style, space, and a premium location. Its features a stunning brick bungalow in the quiet, family friendly,highly desirable Jackson Creek Meadows neighbourhood In Peterborough's North West. This Beautifully upgraded home offers the perfect blend of elegance,comfort, and Thoughtfully-Designed Living Space, This Home Will Be Your Safe Space Forever.The main floor features an Open Concept Kitchen And a Living Room Space Prime For Family Time And For Entertaining with abundance of natural light, The stylish kitchen is a chef's dream with modern finishes and ample space flowing seamlessly into a formal dining area perfect for hosting family and friends.it also offers Three bedrooms and two full bathrooms, including a private primary Ensuite.The fully finished lower level provides exceptional living space featuring 3 Large Room and it own kitchen, a full washroom and family room and generous storage area.There Is Plenty Of Space For The Large Or Growing Family or rent out as for additional income.Enjoy Outdoor Time In The Fully Fenced Backyard With A Deck, Pergola,And Premium Shed. If You Prefer Outdoor Endeavours Further Afield, This Home Is A Short Walk To An Entrance To The Trans-Canada Trail, A Park With Play Structure, And Neighbourhood Rink That's A Favourite Of TheLocal Kids.Easy Access To Hwy 115 For Commuters, Yet Close To All Peterborough Amenities. (id:61423)
Royal LePage Signature Realty
676 Towerhill Road
Peterborough (Northcrest Ward 5), Ontario
First Time Ever on the Market! This custom-built brick bungalow is a rare gem, perfectly set on an expansive 0.80-acre lot in the heart of Peterborough! Step inside and be wowed by the space this home is much larger than it looks! The main level features very spacious bedrooms, including a primary suite with a large ensuite, and a bright open-concept living and dining area. The generous kitchen walks out to a sunny back deck overlooking your private backyard oasis with an inground pool. The extra-large backyard backs onto open farmers fields, giving you that true country feel, yet you're only steps away from shopping, schools, and with easy access to the highway. Its the best of both worlds! Downstairs, you'll find soaring ceilings, 2 additional bedrooms, and plenty of space for entertaining or extended family living. With its separate entrance through the garage, the lower level offers fantastic in-law suite potential. With major updates already done including newer roof, furnace, and A/C, this home is truly move-in ready. Properties like this are a rare find in (id:61423)
RE/MAX Hallmark Eastern Realty
2 Resnik Drive
Clarington (Newcastle), Ontario
Welcome home to Newcastle Clarington! This inviting 4-bedroom, 3-bathroom home offers the perfect blend of modern comfort and cozy living.Step inside to a warm and welcoming ambiance, with a bright and spacious living room featuring large windows that bathe the space in natural light. The living room flows seamlessly into the dining room and well-appointed kitchen, complete with sleek stainless steel appliances, creating an ideal space for entertaining and family gatherings. A separate family room provides even more living space for relaxation or recreation. The dining room conveniently walks out to the private backyard, perfect for outdoor dining and entertaining, complete with a gas barbecue included for your enjoyment. Upstairs, four generously sized bedrooms await, including a luxurious primary suite with a relaxing en-suite bath. Situated on a desirable corner lot, enjoy ample outdoor space for kids to play, pets to roam, and gardening enthusiasts to cultivate their green thumb. Newcastle Clarington boasts natural beauty, excellent schools, and convenient amenities, including shops, restaurants, parks, and recreation facilities. Don't miss this rare opportunity to combine comfort, convenience, and community! (id:61423)
Keller Williams Energy Real Estate
4001 County 121 Road
Kawartha Lakes (Kinmount), Ontario
Live Large And Upgrade Your Lifestyle In Kinmount On Just Under 4 Acres! Surrounded By Mature Trees And Natural Privacy, This Beautifully Updated Bungalow Offers The Best Of Both WorldsSeclusion And ConvenienceJust Steps From Town Amenities, Trails, And The River.Inside, Enjoy True One-Floor Living With 3 Spacious Bedrooms, A Bright 4-Piece Bathroom, And Multiple Living Areas Designed For Both Comfort And Function. The Living And Family Rooms Each Feature A Brand-New Propane Fireplace (2024) And Oversized Windows That Flood The Home With Natural Light. The Open-Concept Dining Area Boasts Vaulted Ceilings, Vinyl Plank Flooring Throughout, And A Seamless Flow Into The Modern Kitchen With Centre IslandPerfect For Gathering With Family And Friends. A Sunroom At The Back Of The Home Provides A Cozy Year-Round Retreat With Walkout To A Private Deck, Ideal For Morning Coffee Or Evening Relaxation. Main-Floor Laundry Adds Everyday Convenience.Car Lovers, Hobbyists, And Anyone In Need Of Serious Workspace Will Love The Two Massive Garages/Shops. One Is Detached With A Concrete Floor, Insulated, Drywalled, And Powered With Its Own Hydro Service. The Second Garage Offers Even More Room For Storage, Tools, Or Toys.Recent Upgrades Ensure Peace Of Mind, Including A Heat Pump (2020), Central Air, 200-Amp Updated Electrical Panel, Viqua Sediment Water Filter, And A Brand-New Septic Tank (2025). Outside, The Tree-Lined Lot Provides Both Space And Privacy, While Still Offering Easy Access To The Library, Community Amenities, And Outdoor Adventure.This Rare In-Town Gem Combines Privacy, Modern Upgrades, Functionality, And CharmA Truly Unique Opportunity To Experience Tranquil Minden Living On A Grand Scale! (id:61423)
RE/MAX Hallmark York Group Realty Ltd.
76 Doxsee Avenue S
Trent Hills (Campbellford), Ontario
Situated in the picturesque village of Campbellford, this move-in ready home presents an ideal opportunity for first-time buyers or those looking to downsize. Designed for comfort and ease of living, the home offers a functional layout with thoughtful modern touches throughout. The main floor features a spacious kitchen with a central island -- perfect for casual dining or entertaining alongside a versatile bedroom or home office and a convenient powder room off the cozy living area, ideal for hosting friends and family. Upstairs, you'll find two additional bedrooms and a full bathroom, providing ample space for guests or daily living. Set back from the main road, the property offers enhanced privacy and a quieter setting for kids to play. A durable steel roof, newer vinyl windows, and updated siding ensure lasting value and curb appeal, while the manageable lot size makes outdoor maintenance simple and stress-free. Enjoy the convenience of being within walking distance to grocery stores, restaurants, the scenic riverfront, and the renowned Doohers Bakery. With the local hospital and newly opened YMCA also nearby, this home offers the perfect blend of small-town charm and essential amenities. A rare opportunity to enjoy relaxed village living with everything you need close at hand. (id:61423)
Stoneguide Realty Limited
42 Keenan Street
Kawartha Lakes (Lindsay), Ontario
The Bright, Open-Concept Layout Provides A Versatile Space, Ideal For Both Daily Living And Entertaining. The Modern Kitchen Is Equipped With Quartz Countertops And Stainless Steel Appliances. A Carpet-Free Wooden Staircase With Metal Balusters Upgrade Contributes To The Contemporary Aesthetic. This Home Boasts Exceptional Convenience Due To Its Prime Location. Residents Will Appreciate Proximity To Lindsay Square Mall, Fleming College, And Ross Memorial Hospital. A Wide Array Of Essential Amenities, Including Loblaws, Canadian Tire, Rona, And Various Dining Options Such As Harvey's And Tim Hortons, Are All Easily Accessible. Additionally, Schools And Parks Are Within Easy Reach. The Master Bedroom Includes A Walk-In Closet And A Full Ensuite Bathroom, Enhancing Comfort And Privacy. This Property Is A Compelling Option For Buyers Seeking A Well-Appointed Home In A Highly Desirable And Accessible Location. (id:61423)
Homelife/future Realty Inc.
205 Francis Street E
Kawartha Lakes (Fenelon Falls), Ontario
Welcome To Fenelon Falls Health Centre, The Community Hub For Medical & Medical-Related Services. Base Your Business In A Location With Complimentary Businesses That Gives Your Business Added Exposure With Or Without External Marketing. This Unit Offers 708 Sq Ft On The Ground Level With Wheelchair Accessibility. Flexibility In Layout Is Available. Plenty Of Client Parking. Fenelon Falls and Kawartha Lakes Is A Continuously Growing Community And City Constantly In Need Of New Service Offerings (id:61423)
Land & Gate Real Estate Inc.
Coldwell Banker 2m Realty
Upper - 205 Francis Street E
Kawartha Lakes (Fenelon Falls), Ontario
Welcome To Fenelon Falls Health Centre, The Community Hub For Medical & Medical-Related Services. This Is A Great Opportunity To Base Your Practice In A Location With Complimentary Businesses That Gives Your Business Added Exposure With Or Without External Marketing. Also Suitable For a Daycare Or Any Client-Related Business & Service. This Unit Offers 3,159 Sq Ft On The Upper Level With Direct Access From The Parking Lot And Wheelchair Accessibility. Flexibility In Layout Is Available. Plenty Of Client Parking. Fenelon Falls and Kawartha Lakes Is A Continuously Growing Community And City Constantly In Need Of New Service Offerings (id:61423)
Land & Gate Real Estate Inc.
Coldwell Banker 2m Realty
47 Vansickle Trail
Havelock-Belmont-Methuen, Ontario
Custom-Built Country Retreat on Nearly an Acre. Welcome to this beautifully designed 3-bedroom, 2-bathroom custom home, set on a private, tree-lined lot just under an acre in size. Built in 2023 and located on a quiet paved municipal road with only six other homes, this property offers the perfect blend of modern comfort and peaceful country living less than 15 minutes north of Havelock and 45 minutes to Peterborough. With 2,429 sq ft of finished living space and 36 doorways throughout for enhanced accessibility, this thoughtfully laid-out home features an open-concept main floor with a chef-inspired kitchen, spacious living and dining areas, and walkouts to a covered front porch and serene backyard. The primary suite includes private access to the rear yard, a luxurious 5-piece ensuite with a soaker tub and glass shower, and a large walk-in closet. Two additional bedrooms and a full 4-piece bath complete the main level. Upstairs, over 800 sq ft of finished bonus space is currently set up as a games and entertainment room ideal for a home office, additional bedrooms, or an in-law suite, with plumbing already roughed in. Additional highlights include a fully insulated attached 2-car garage with propane hook-up, GenerLink hookup at the hydro meter, and radiant in-floor heating (system in place but not currently in use). Just minutes from public beaches and boat launches on Oak, Kosh, and Twin Lakes. This is your opportunity to own a move-in-ready, custom home surrounded by nature. Book your private showing today! (id:61423)
RE/MAX Hallmark Eastern Realty
8 Brookside Street
Cavan Monaghan (Millbrook Village), Ontario
Welcome to 8 Brookside St! This beautiful turnkey bungalow is located on a quiet, family friendly street just a short walk from charming downtown Millbrook. The main floor offers a spacious layout with a bright, front-facing living room, a family-sized dining area (or second family room!), and an updated eat-in kitchen with granite countertops, stainless steel appliances, ample custom cabinetry, and a built-in coffee bar. The primary bedroom has a walk-in closet and a newly renovated 3-piece ensuite. The 2nd and 3rd bedrooms are bright and generously sized. The finished basement adds an oversized fourth bedroom, 4-piece bath, and large rec room with a wet bar, second fridge, and extra storage, perfect for entertaining or multi-generational living. Other highlights include 200 amp service, a cold cellar, a large unfinished storage area, updated basement windows, 2-car garage with extra-high ceilings, new pool pump and filter, high speed fibre internet, and natural gas BBQ hookup with an additional gas line for a future pool heater. The beautifully landscaped yard offers excellent curb appeal and outdoor enjoyment with an above ground pool and hot tub in the backyard. Only 20 minutes from Peterborough, Clarington, and Hwy 407, and 7 minutes from Hwy 115, this home is ideal for families seeking space, comfort, and community. Come and check it out! (id:61423)
Royal LePage Frank Real Estate
1734 Barton Drive
Selwyn, Ontario
Charming Brick Bungalow with Deeded Waterfront Access on Buckhorn Lake! Welcome to your own slice of paradise in this desirable waterfront community! This solid 2+1 bedroom brick bungalow offers deeded access to Buckhorn Lake with your own private dock nestled in a quiet, sheltered bay perfect for boating, fishing, or simply relaxing by the water. Step inside and you'll appreciate the quality of this home along with a hard wired generator for peace of mind, a sunroom off the kitchen an ideal spot for morning coffee or evening unwinding with views of nature along with its expansive decking. The walk-out basement leads to a large, partially fenced yard, perfect for pets and children to roam safely. With garage entry into the home, this bungalow offers both practicality and comfort. The finished lower level provides additional living space with a propane fireplace family room, third bedroom, and bathroom. Tucked away in a sought-after neighbourhood, you'll love the sense of community and the lifestyle that comes with lakefront living. Whether youre looking for a year-round home or a peaceful getaway, this property has it all. Dont miss this opportunity to live the waterfront lifestyle without the high taxes of direct waterfront ownership your dock and deeded access make it all possible. (id:61423)
Royale Town And Country Realty Inc.
Lot 10 Con 6 Eldon
Kawartha Lakes (Eldon), Ontario
Scenic 1-Acre Building Lot Ready for Your Vision. A rare opportunity to own a beautifully treed and fully fenced vacant lot in the desirable Kawartha Lakes region. This spacious parcel measures approximately 160 feet wide by 276 feet deep (just over 1 acre) and offers an ideal setting for your future dream home or country retreat. Surrounded by open farmland on two sides, the property provides peaceful rural views, With hydro conveniently available at the lot line. Please note that a driveway entrance has not yet been installed, and private services including a well and septic system will be required, as municipal services are not available in this location. Centrally situated, the property is just 17 km east of Beaverton, 17 km from Fenelon Falls, and 30 km to Lindsay, offering easy access to amenities. Whether you're planning to build now or invest for the future, this lot offers excellent potential in a growing area of Kawartha Lakes. (id:61423)
RE/MAX Country Lakes Realty Inc.
6077 Hwy 35
Kawartha Lakes (Fenelon Falls), Ontario
Set on approximately 2 acres, this well-maintained 3-bedroom, 1-bath bungalow offers peaceful country living with plenty of space inside and out. The updated eat-in kitchen features crown moulding and modern finishes, while laminated flooring flows throughout the home, adding warmth and easy maintenance. The cozy living room provides a comfortable space to unwind, and the lower level boasts a spacious rec room with a window A/C unit and a dry bar-prefect for relaxing or entertaining. You'll also find a dedicated laundry room with washer & dryer, plus a utility room for added storage. Recent upgrades include windows, doors, and a 200 amp breaker panel. The attached single-car garage adds everyday convenience, and the property features two sheds-one with power, one without-offering great storage or workshop potential. Located close to a boat launch, this home is prefect for outdoor enthusiasts looking to enjoy nearby water access while still enjoying the tranquility of a private, tree-lined lot. A wonderful opportunity for country living just minutes from the lake! (id:61423)
RE/MAX All-Stars Realty Inc.
71 Falls Bay Road
Kawartha Lakes (Bobcaygeon), Ontario
Welcome to your new four-season waterfront oasis, perfectly situated just minutes from the Sandbar on Pigeon Lake! This stunning 1.5 bedroom & 1 bathroom, newly built conversion home boasts an unbeatable location at the end of a four-season municipal road. The bay acts as a natural marina, providing excellent protection for your water toys from wind and waves. This property offers an array of impressive features, including an armor stone shoreline, a new drilled well, and an oversized 11,000L holding tank. You'll love the massive upper and lower decks with frameless glass railings, ideal for enjoying the breathtaking views. Inside, the bathroom, a live-edge staircase with a resin landing, and live-edge handrails. The final inspection for this home was granted in January 2025. This one-bedroom plus den home sits on a 44ft x 88ft north-west facing lot, offering protection from the elements while providing stunning views of the bay, lake, and unforgettable sunsets. The manageable lot size is perfect for those who prefer not to spend hours on yard work. This property is ideal for a small family or as a low-maintenance cottage. You can enjoy fishing for bass, musky, walleye, or panfish right from your own property. You'll be surrounded by multi-million dollar homes and benefit from a convenient location, just 1.5 hours from the 401/DVP, with the 407 extending to Highway 115, ensuring a smooth commute. Experience the luxury of living on your own land in a brand new waterfront home for the price of a local condo! (id:61423)
Royal LePage Frank Real Estate
1561 South Baptiste Lake Road
Hastings Highlands (Herschel Ward), Ontario
Exceptional 2 + 1 bedroom home on 3.82 acres close to town and in desired Birds Creek area. This home sports open concept kitchen/dining/living room combo with 2 bedrooms and 4 piece bath on the main floor. Property also has a covered porch the full length of the home with two large storage containers with steel roof and overhang for storage also a large above ground pool with large deck and outdoor park for the kids. This property is close to the boat launch on Baptiste lake , 15 minutes to town and on paved year round road. Come have a look you won't be disappointed (id:61423)
Century 21 Granite Realty Group Inc.
209 - 1111 Water Street
Peterborough (Northcrest Ward 5), Ontario
Surrounded by Nature & Tranquility! Pets Allowed! Welcome to The Maples, a highly sought-after condominium in Peterborough's desirable north end. This well-maintained adult-lifestyle building offers a secure and peaceful living environment, set on a private, well-treed lot across from the Otonabee River. Located on the second level, This second-level, 2-bedroom plus den, 2 bath unit has been freshly modernized with newer windows, flooring, trim, light fixtures & more. The Juliette balcony overlooks a serene forest setting, providing a peaceful retreat. Residents enjoy a secure entry system, heated underground designated parking, a storage locker, and access to excellent amenities including a common lounge, gym, and library. The building is smoke-free and small pet-friendly, making it an ideal choice for those seeking comfort and convenience. The well-kept landscaped grounds feature ample outdoor parking for a second vehicle and guest, a covered entrance, and an outdoor sitting area backing onto mature greenspace. Conveniently located close to shopping, Riverview Park, and public transit, this condo offers both tranquility and accessibility. Don't miss the opportunity to experience this exceptional lifestyle schedule a viewing today! (id:61423)
RE/MAX Real Estate Centre Inc.
885 Glen Cedar Drive
Selwyn, Ontario
Stunning Renovated Home On The Otanabee River Waterfront! Enjoy 150' Of Waterfront With Direct Access To The Trent-Severn Waterway For Swimming, Fishing, And Boating. This 1,997 Sqft Home Features A Bright Living Room With A Wood-burning Fireplace And a Walkout, A Custom Kitchen With Quartz Countertops, And Oversized Windows Filling The Space With Natural Light. Boasting 4 Spacious Bedrooms And 2 Modern Bathrooms, Including A Primary Suite With An Updated Ensuite, This Home Is Perfect For Families. Situated On A Quiet, Dead-end Street, It Includes A Detached Double-car Garage. A True Gem For Waterfront Living Don't Miss This Must-see Property! (id:61423)
RE/MAX Realty Services Inc.
589 County Road 8
Kawartha Lakes (Fenelon Falls), Ontario
Welcome to the Next Chapter of Your Story! A Home That Grows with You. Set back from the road and framed by wide-open skies and peaceful surroundings, this charming 2-storey home invites you to settle in and make it your own. With four spacious bedrooms, two full bathrooms, and a generously sized parcel of land, it offers the kind of flexibility and comfort that's hard to come by. Whether you're dreaming of more space for your growing family, a place to plant a garden and let your kids roam free, or the perfect canvas for your own design vision, this home is full of opportunity. It's not just a property it's a starting point for something beautiful. (id:61423)
Ball Real Estate Inc.
48 Bloom Avenue
Clarington (Newcastle), Ontario
Looking for a beautiful and cozy home? 48 Bloom Avenue has it all! This stunning 2+1 bungalow offers the spaciousness of a modern home with the comfy appeal for a family setting. Great windows for natural light, amazing flow throughout the rooms and an incredible backyard for leisure hangouts or private gatherings. Nestled in a warm neighbourhood conveniently located close to parks, schools, places to shop and close to transit and highways. A beautiful finished basement completes this stunning home ready for new buyers, small families, couples ready to retire or investors. (id:61423)
RE/MAX Community Realty Inc.
2123 Esson Line
Otonabee-South Monaghan, Ontario
196 - Acre Farm with Historic Stone Home. Discover the perfect blend of history, charm, and opportunity on this 196-acre farm, featuring 120 workable acres and endless potential. Located just minutes from Peterborough and Hwy 115, this property offers both convenience and tranquility. A long private driveway leads you through rolling fields to the stunning 1861 stone house, showcasing original flooring, detailed trim, and soaring ceilings. The main residence includes 3 bedrooms, 1.5 baths, and a galley kitchen, while the attached former maid's quarters offers an additional 2 bedroom, 1 bath unit with its own kitchen-ideal for multi-generational living or guests. Outside, you'll find a peaceful pond, classic bank barn, and fenced paddocks, providing plenty of space for hobby farming, livestock, or equestrian pursuits. With its size, setting, and timeless character, this property is brimming with possibilities-create your own private oasis., operate a bed & breakfast, or transform it into a unique even venue. (id:61423)
Exit Realty Liftlock
634 Chamberlain Street
Peterborough (Otonabee Ward 1), Ontario
Prime Retail Space for Lease 1,100 Sq FT .Excellent opportunity to lease a vacant commercial unit previously operated as a convenience store. Offering 1,100 sq. ft. of main floor space , this unit is well-suited for a wide range of uses.Located in a highly visible residential area with ample on-site parking, the property provides easy access for both foot traffic and vehicles. The landlord is flexible with lease terms and, making it ideal for retail,service-based businesses, or specialty shops.Dont miss this chance to establish your business in a convenient neighbourhood setting with strong community presence. (id:61423)
RE/MAX Metropolis Realty
2 Bridge Street W
Bancroft (Bancroft Ward), Ontario
Landmark Commercial Building in Bancroft: This iconic building, a cornerstone of Bancroft and North Hastings County history, offers a unique chance to own a piece of the towns heritage while enjoying strong investment returns, 3 Fully Rented Commercial Units: Ideal for retail or office space, these units are generating consistent income plus 3 Fully Rented Residential Apartments: Well-maintained and in high demand, providing additional steady cash flow. Prime visibility in the heart of Bancroft, a growing and vibrant community, Historic appeal, making it a true landmark in the area, Diversified income streams from both commercial and residential tenants, Strong rental history with excellent tenant retention. Whether you're an investor seeking reliable returns or looking to own a piece of Bancroft's history, this property is a rare opportunity. (id:61423)
Century 21 Granite Realty Group Inc.
18 The Cove Road
Clarington (Newcastle), Ontario
Fantastic offering in the waterfront community of Wilmot Creek. Superb location steps from the Wheelhouse community centre, with a beautiful view of Lake Ontario, and backing onto the 9th hole of the golf course, this one has everything you're looking for! Inside you'll find a spacious and open concept living room, complete with natural gas fireplace and large windows with views of the lake. A well appointed galley kitchen with stainless steel appliances, a large pantry and walkout to the wrap around deck with included gas BBQ. The dining area features a second walkout to the large sunroom with new floors and ceilings, and a perfect view of the 9th hole green. Two bedrooms and an upgraded 3 piece bathroom make for plenty of space to accommodate all your needs. Recent updates include the windows in 2018, exterior paint and deck railings in 2019, stacked washer/dryer, smoothed ceilings, shower upgrade and new lighting throughout in 2021, sunroom with new laminate flooring and finished ceiling in 2025. Come see why Wilmot Creek is one of Canada's most prestigious communities, with multiple pools, tennis/pickle courts, billiards, woodworking shop, hundreds of clubs and it's very own private 9 hole golf course. Leased land fee $11321.16 a year. (id:61423)
Tanya Tierney Team Realty Inc.
1243 Seventh Line
Selwyn, Ontario
Welcome to the sweet spot of Selwyn township: 15 minutes from downtown Peterborough, 8 minutes to the village of Lakefield, and 5 minutes from Bridgenorth. This is 1243 7th Line of Selwyn. This characterful Tudor Style raised bungalow sits on an elegant two acres of serenity. With three bedrooms, three bathrooms, and three family rooms, in addition to an eat in kitchen and formal dining room, your crew will have all the space they need to spend quality time together and quieter times apart. Two lower level walkouts and a walkout from the kitchen to the deck and gazebo will draw you outside to the lush acreage of expertly designed and low maintenance perennial gardens, a water fountain and a wooded area with an enchanted secret path leading to a babbling creek. The detached two car garage features an additional carport parking space and a greenhouse off the back. If you value gathering with loved ones, quiet spaces to reflect, room to grow, and outdoor living, this just might be the one for you. (id:61423)
Century 21 United Realty Inc.
