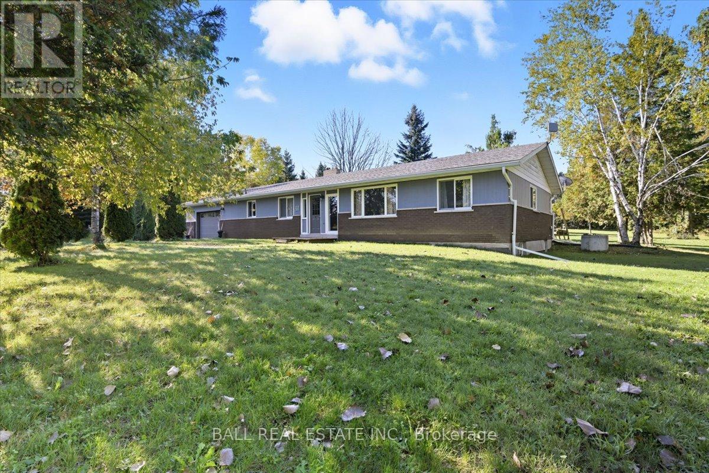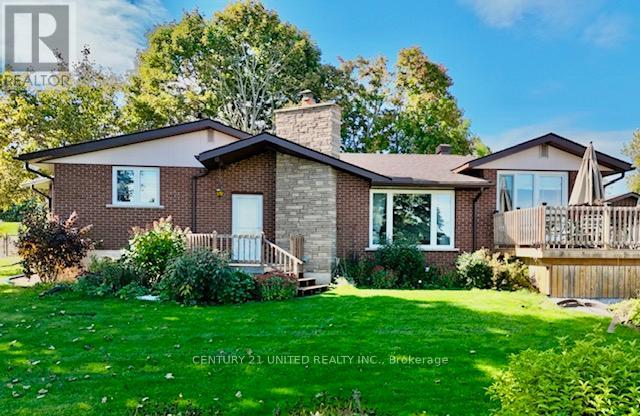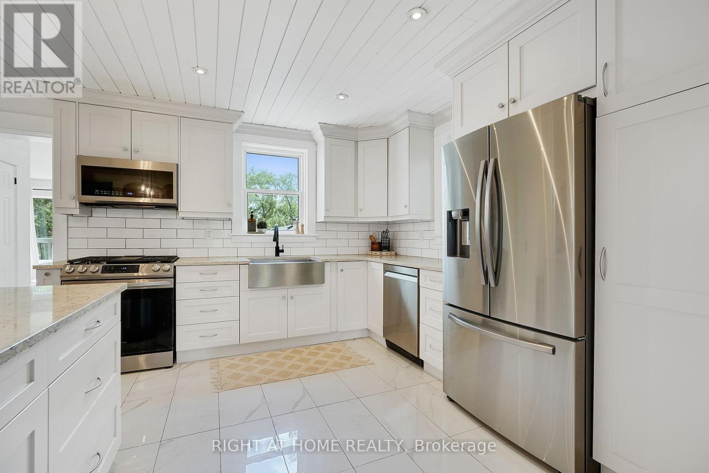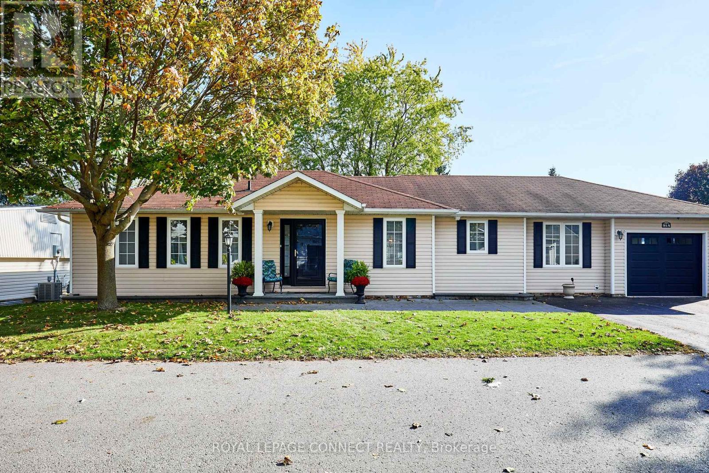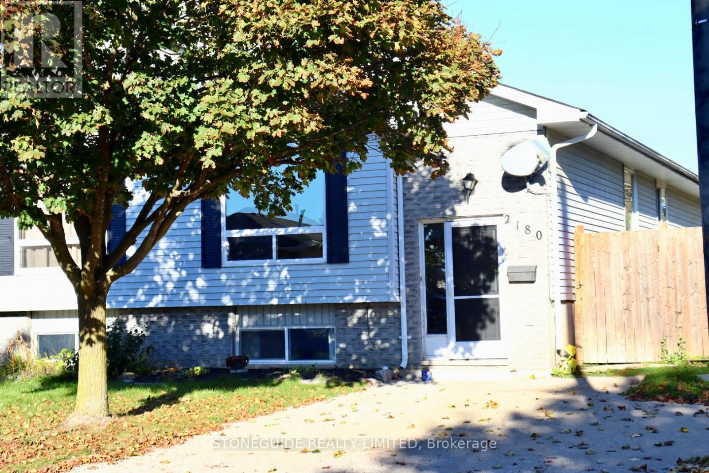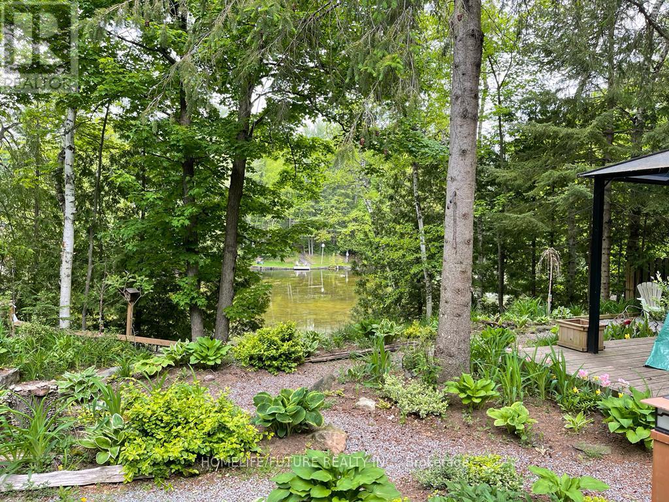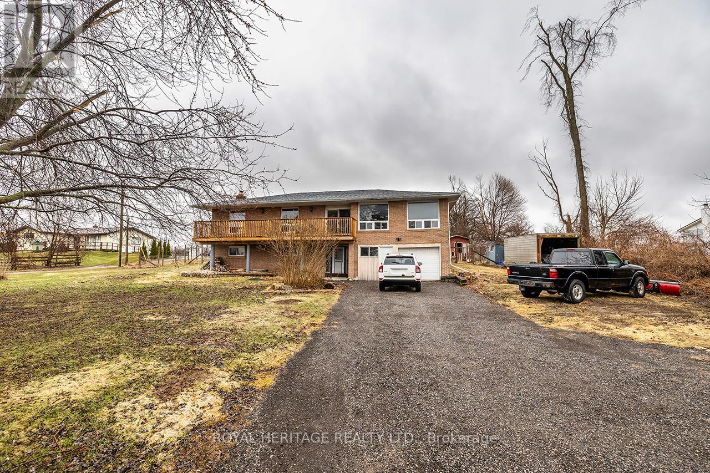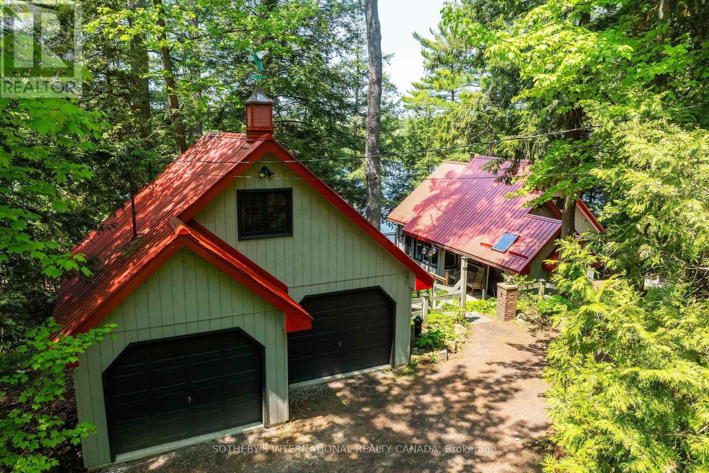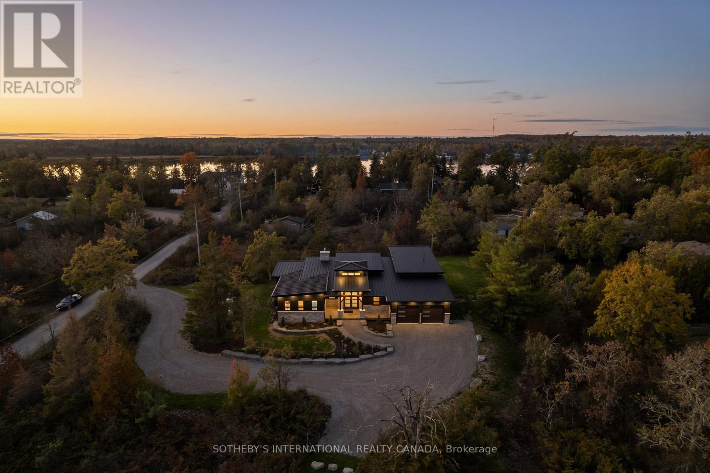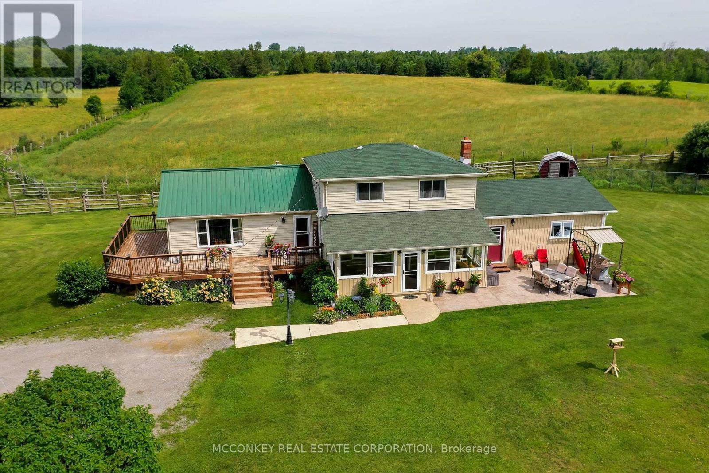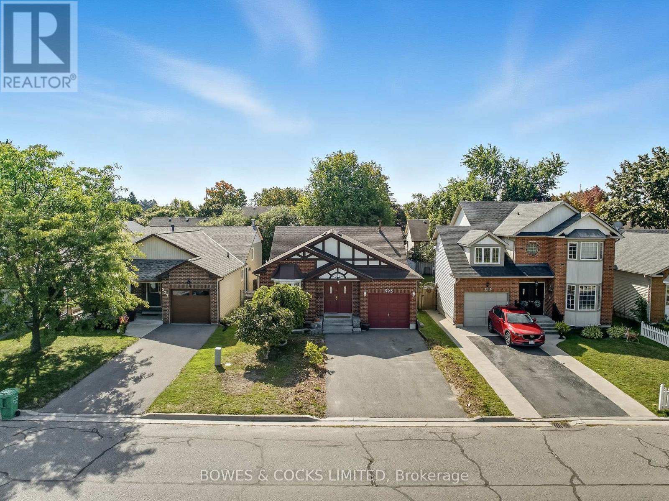2046 Selwyn Road
Selwyn, Ontario
Nestled among 2.5 acres of mature treed lot, this beautifully updated 3+1 bedroom, 2-bath country home offers the perfect blend of privacy and modern comfort. With just about 1,550 square feet of living space on the main floor, this bungalow style home features a bright open layout, a large finished basement, and a walk-out to the backyard, perfect for enjoying the natural surroundings. The newly renovated bathrooms add a fresh, contemporary touch, while the primary bedroom includes its own private ensuite for added convenience. An attached 2-car garage provides easy access and extra storage. Outdoors, a spacious 25x50 workshop is ideal for hobbyists, tradespeople, or anyone needing extra space for projects or equipment. Whether you're seeking peace and quiet or room to grow, this property offers endless possibilities in a stunning country setting with all of the amenities including local golf and public transit. (id:61423)
Ball Real Estate Inc.
842 Frank Hill Road
Kawartha Lakes (Emily), Ontario
Welcome to this beautifully maintained 3+1 bedroom, 2 bathroom gem offering 1,550 square feet of comfortable living space. Nestled on a large half acre lot just minutes to town, this home combines convenience, charm, and functionality--perfect for families, professionals, or anyone looking to settle into a rural community. This spacious layout has three generously sized main floor bedrooms plus a versatile bonus room ideal as a fourth bedroom, home office, or in-law suite. Pride of ownership shines throughout with many recent upgrades, quality flooring, and thoughtful upgrades. Large windows invite natural light into every room, creating a warm and welcoming atmosphere. Large backyard perfect for entertaining, gardening, or relaxing with family. Whether you're upsizing, downsizing, or buying your first home, this property offers the perfect blend of comfort and convenience. Don't miss your chance to own a move-in-ready home in a fantastic location! (id:61423)
Century 21 United Realty Inc.
123 John Street
Kawartha Lakes (Woodville), Ontario
Welcome to your TURN KEY dream retreat in the heart of Kawarthas! Nestled in the charming community of Woodville, this beautifully and thoughtfully updated farm-style home blends timeless character with modern upgrades. Step inside to find newly installed engineered hardwood throughout, fresh baseboards, elegant custom wainscotting, custom kitchen, and a stunning new staircase that adds a touch of craftsmanship to every corner. The basement is unfinished but has potential for modifications (must see). Unobstructed views of rolling farmland from your windows await, offering peace, and privacy just minutes from outdoor recreation such as golf courses, marinas, and nearby conservation areas. Surrounded by nature and close to everything you need this home is the perfect balance of rural tranquility and refined living. Roof (2020), Propane gas furnace (2020), AC (2020) (id:61423)
Right At Home Realty
91a Wilmot Trail
Clarington (Bowmanville), Ontario
Your wait is over! Discover this spacious bungalow with a fully finished basement and garage in the highly sought-after Wilmot Creek adult Lifestyle Community on the shores of Lake Ontario. Designed for comfort and connection, this beautifully maintained home features hardwood floors, an open-concept living and dining area ideal for entertaining, and an updated eat-in kitchen with stainless steel appliances, new counters, backsplash, and ceramic flooring. Step outside to a large deck with a covered gazebo, perfect for relaxing after enjoying the community's impressive amenities, including a private golf course, two heated pools, tennis and pickleball courts, fitness centre, theatre room, and more. The split-bedroom layout with two full bathrooms ensures privacy and convenience, while the main-floor laundry and private driveway for two cars and a golf cart add to every day ease. With scenic walking trails, hobby clubs, and Lake Ontario just steps away, 91A Wilmot Creek offers the perfect blend of style, space, and vibrant lifestyle - all just 40 minutes from Toronto. (id:61423)
Royal LePage Connect Realty
2180 Easthill Drive
Peterborough (Ashburnham Ward 4), Ontario
Semi-detached raised bungalow in desirable Ashburnham area. 3 bedroom main floor with full bath, living room, and eat-in kitchen. Finished lower level offers 2 bedrooms, 3-piece bath, and large rec room. Close to schools and parks in a quiet, family-friendly neighborhood. Freshly paved driveway. Immediate possession now available. (id:61423)
Stoneguide Realty Limited
179 Stanley Road
Kawartha Lakes (Carden), Ontario
Waterfront Home/Cottage Features An Open Concept Kitchen With Stainless Steel Appliances, Living Room With Propane Fireplace And A Wooden Cabin As A 3rd Bedroom Or Guest Bedroom. Only 1.5 Hours From The Gta. An Exceptional Opportunity For Investors. Matured Treed Lot Of Privacy And On The Prettiest Street In The Area. (id:61423)
Homelife/future Realty Inc.
940 Portage Road
Kawartha Lakes (Eldon), Ontario
Charming Raised Bungalow with A1 Zoning. Cozy and Well Maintained 3+1 bedroom combines Country living with the comforts of Modern Living. This Family home sits on a 3/4 of an acre with over 2,000 sq ft of living space above ground. Walk straight into the Ground Level with Oversized Rec room and cozy woodstove, 4th bedroom, large laundry room with rough in for 2P bath. Open Concept Upper level is Bright and Spacious. Gorgeous views from all windows!! Centre Island in Kitchen for convenient and family fun conversations. Combined with Dining and Living space and is light-filled with large windows and has both north and south facing decks with Unobstructed views of farm fields!! PRIVACY GALORE! 3 large and spacious bedrooms with a 4pc bath completes the UPPER Level. Double Car attached garage, Fenced in yard and ample room for storage in Shed for outdoor activities. Diversified Permitted uses for A1 zoning; Agriculture, Nursery, Greenhouse, Equestrian, allowing a for a wide range of uses. Cable at road and high fib internet at house. Lower level options are endless; extended family, in-law suite OR possible Rental Income!! Close to the Trent Severn Waterway, Balsam Lake, and with easy access to Highway 12, and a short drive to the Quaint Village of KIRKFIELD! Family/Farm Tranquility/ Investment or Recreational convenience, the choice is yours! Wont last long, book a showing today!! (id:61423)
Royal Heritage Realty Ltd.
1050 Cobble Rose Lane
Minden Hills (Lutterworth), Ontario
Moore Lake Renovated Lakefront Retreat with Sunset Views. Exquisite west-facing lakefront property on beautiful MooreLake, just two hours from the GTA. This private, maturely treed lot offers 154 feet of shoreline and spectacular sunset views, with year-round access at the end of a quiet cul-de-sac. Extensively renovated, the charming 1.5-storey cottage has been transformed into a refined four season retreat, blending modern comforts with rustic character. Inside, soaring cathedral pine ceilings, custom built-ins, and a sun-filled open concept layout create a warm and welcoming atmosphere. The sunroom flows seamlessly to the expansive lake-facing deck, offering the perfect space for entertaining or relaxing. The fully updated kitchen and bathrooms, stylish lighting, and high-quality finishes through out make this home move-in ready. The lower level offers flexible space with a walkout ideal for a third bedroom, studio, or workshop. Step outside to enjoy curated outdoor living at its best: a new outdoor kitchen, professionally landscaped stone pathways, a lakeside firepit, and 470 square feet of decking plus an extensive dock system ideal for swimming and boating. A detached double garage, adorable bunkie, and charming children's playhouse complete the package. Whether you are seeking a peaceful family getaway or an entertainer's dream, this turnkey property delivers timeless lakefront living with all the modern upgrades. (id:61423)
Sotheby's International Realty Canada
5 Juniper Park Street
Kawartha Lakes (Verulam), Ontario
The Timbers on Juniper is a custom residence that epitomizes contemporary and timeless sophistication. Nestled within the serene landscape of Bobcaygeon, this home was crafted with genuine care for the people who'd live here. Defined by clean architectural lines, vaulted ceilings, and expansive floor-to-ceiling windows, the design welcomes light and connection at every turn. The modern timber frame construction is complemented by a steel roof, white oak flooring, and European-inspired corners, balancing strength and softness through texture, muted tones, and subtle architectural detail. Designed entirely for single-level living, the home delivers ease and accessibility ideal for families, professional couples, or those looking to age in place without compromise. The heart of the home features an open-concept living area anchored by a striking stone fireplace that rises to the vaulted ceiling, paired with a beverage centre complete with dual fridges-perfect for entertaining.The culinary kitchen offers custom cabinetry, premium wall appliances, and a dedicated butlers pantry, providing additional prep and storage space. Adjacent to the kitchen is an elegant appliance and coffee centre. Luxury continues with a spacious mudroom with entry from the garage and features custom built-ins, storage, and a charming doggie spa with sink. The primary suite includes an in-room washer and dryer, walk- in closet w/organizers, spa-like ensuite, and private walk-out access. Every practical detail has been elevated to higher standards- spray-foamed basement, full generator, reverse osmosis water system, and iron blaster with UV treatments ensuring comfort, efficiency, and peace of mind. Additional highlights include a private office, insulated garage, and meticulous landscaping that mirrors the home's architectural elegance. Located minutes from downtown Bobcaygeon with easy access to wonderful dining, great shopping, boat access to The Trent Severn Waterway and lovely neighbours! (id:61423)
Sotheby's International Realty Canada
5497 County Rd 46
Havelock-Belmont-Methuen, Ontario
Brand New Build! 3 bedroom, 2 bath open concept raised home sitting on just over 5 acres. The lower level has a Rec room & another large room (currently used as a bedroom) with endless possibilities. This property offers a 20 X 24 shop (with Pellet Stove) & insulated bunkie. Property backs onto & touches 1000 acres of Crown Land. Accesses snowmobile, hiking trails, fishing opportunities. 5 minute walk to Twin Lakes Beach or Boat launch! 16 minutes to Havelock, 16 minutes to Apsley & 45 minutes to Peterborough. (id:61423)
Homelife Superior Realty Inc.
2475 Jermyn Line
Otonabee-South Monaghan, Ontario
Discover your perfect farm oasis just 15 minutes East of Peterborough. This expansive 122-acre property, situated on a municipally maintained road, offers approximately 55 workable acres, 23 acres of pasture land and beautiful scenery! This property also boasts approximately 750 ft. of Indian River waterfrontage. The historic two-storey log home, built in the 1800s, has been recently tastefully updated and expanded. Enjoy the bright main floor family room addition and relax in the enclosed 4-season sunroom. The modern eat-in kitchen features maple cabinets, granite countertops, and a new wood stove. The spacious living area opens to a wrap-around deck through patio doors. The home includes the primary bedroom on the main floor with 3-piece ensuite, a main floor 4-piece bathroom, 3 bedrooms upstairs, maple hardwood in kitchen and luxury vinyl throughout main floor, laminate flooring upstairs and in living room. New septic system as of 2022. For those looking to operate a working farm, the property has a 100 ft. barn currently set up for horses and cattle with 3 box stalls, 3 standing stalls, 7 paddocks, 2 run-ins and a loafing barn. There is also a 60 ft.x40 ft. drive shed, a concrete silo, and a workshop! Property has two roll #s: 150601000210700 & 150601000210401. Both roll numbers are included in the listing and are being sold together. (id:61423)
Mcconkey Real Estate Corporation
523 Laurie Avenue
Peterborough (Ashburnham Ward 4), Ontario
Attractive 3+1 Bedroom Bungalow in Desirable East End Peterborough. Welcome to Willowcreek! This well maintained bungalow is located in a highly walkable neighbourhood close to groceries, restaurants, LCBO, Dollar Store, Hwy 115, and more. The main floor features a bright and spacious living/dining room combination, a large eat-in kitchen with walkout, and three bedrooms, including a primary with 3 piece ensuite and two closets. A 4-piece main bath completes the level. The newly finished lower level offers excellent additional living space with a 4th bedroom, a den or home office, a massive rec room, and ample storage. Exterior features include a single attached garage, a fully fenced backyard, and a garden shed, perfect for outdoor storage and gardening enthusiasts. Ideal for families, downsizers, or investors, this home offers comfort, convenience, and space in a prime location. (id:61423)
Bowes & Cocks Limited
