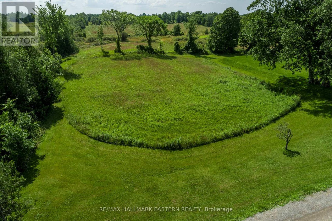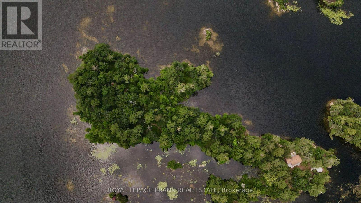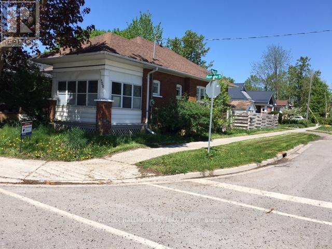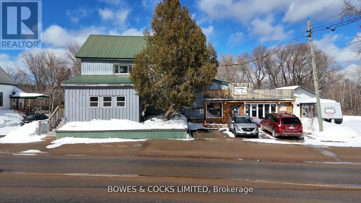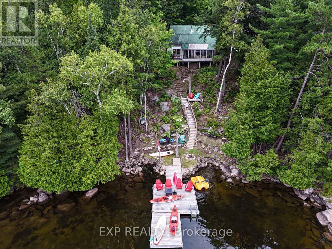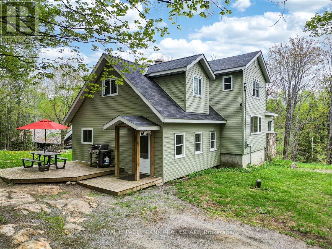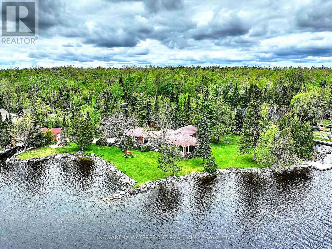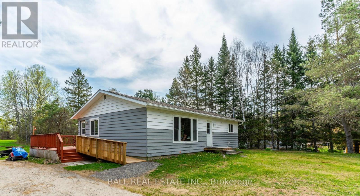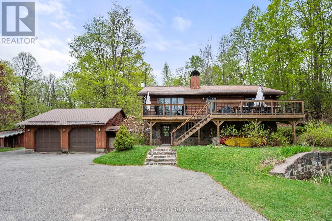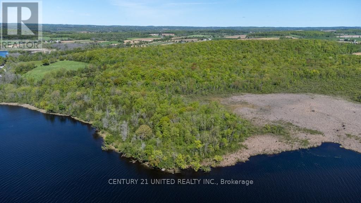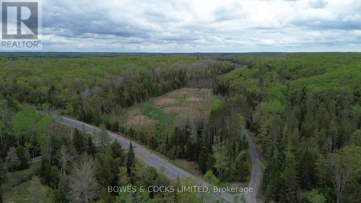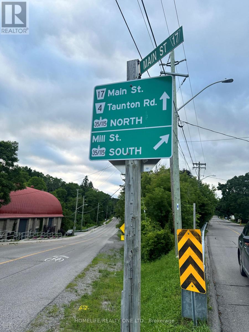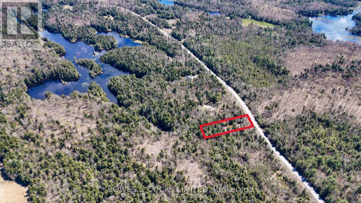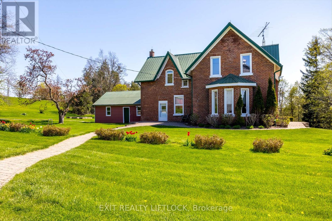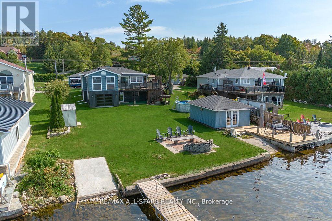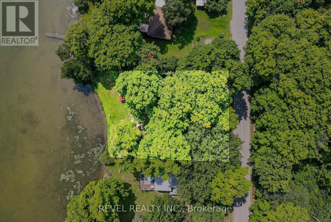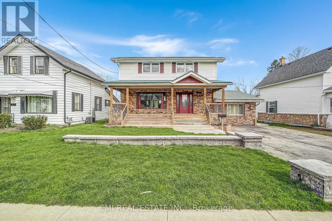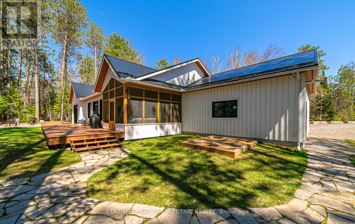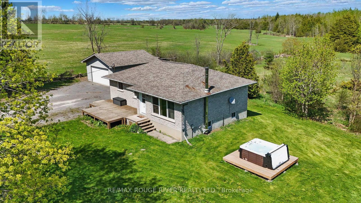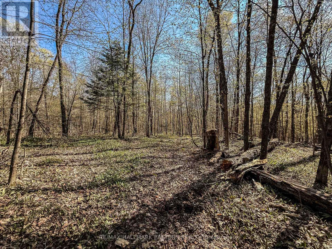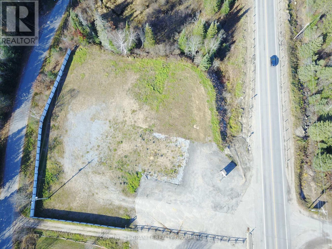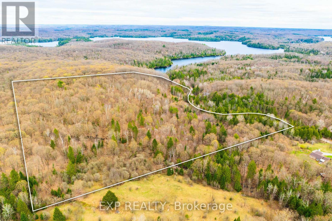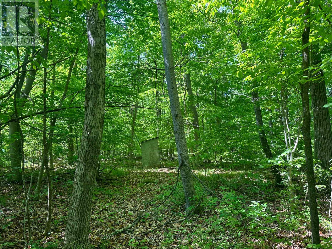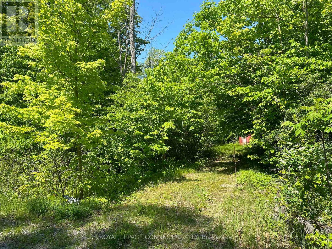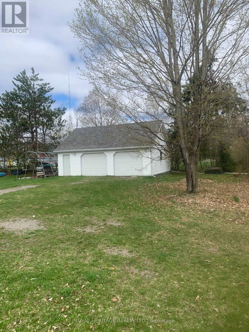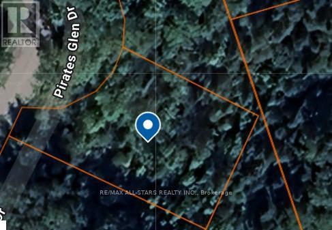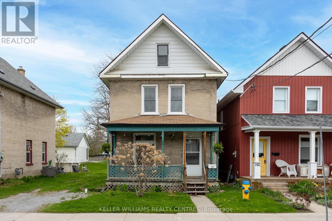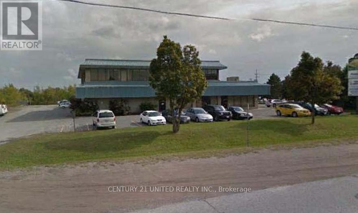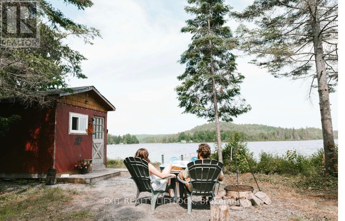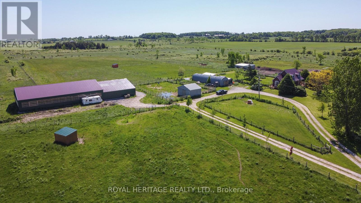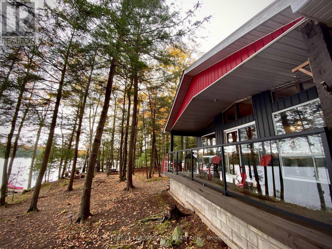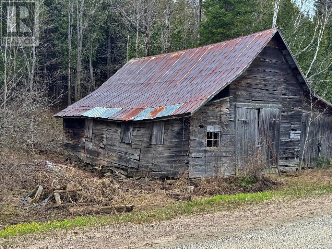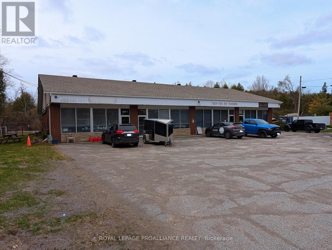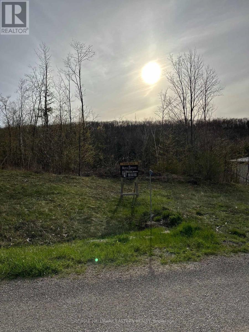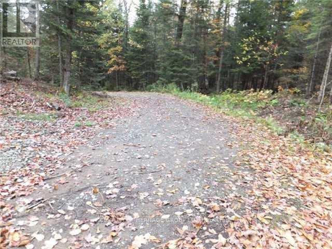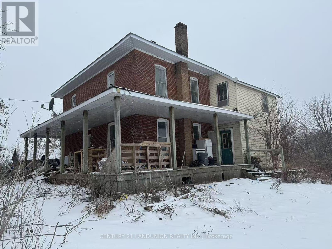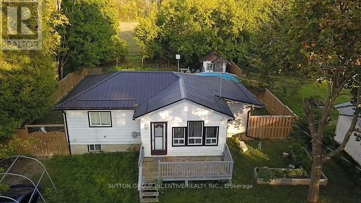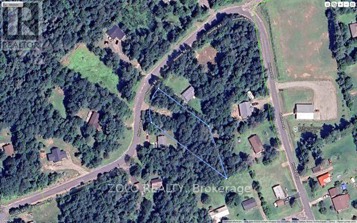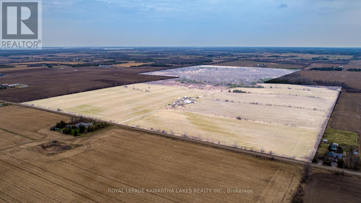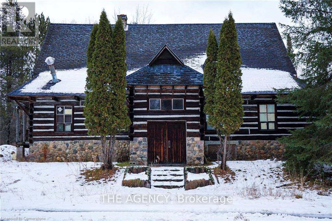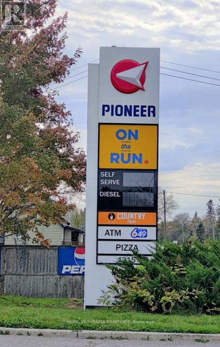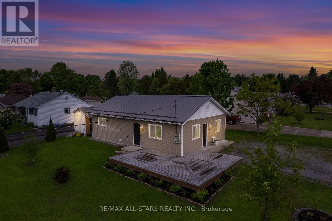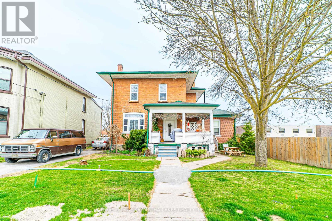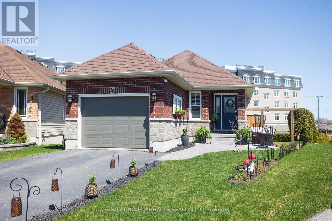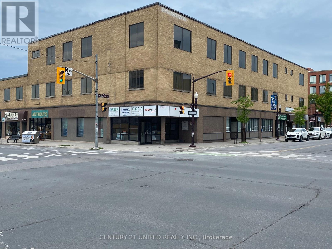8th Line
Douro-Dummer, Ontario
Located just minutes from hwy 7 outside the beautiful town of Norwood, this offers ample space to build your dream home. It is already cleared and waiting for a home. with just a short drive to Peterborough and surrounding areas this lot is ideal area to build a home, don't miss out! Book your showing today! (id:61423)
RE/MAX Hallmark Eastern Realty
2295 Stony Lake Isl 17
North Kawartha, Ontario
Your iconic Stoney Lake experience is here on Piper Island. The 6 acre legacy property welcomes you to unwind under graceful pine trees, on warm granite rock, in calm cool waters and exploring the unparalleled 360 degree waterfront! The classic cottage has been updated with an entertainers kitchen, modern bathroom and new windows throughout while retaining its signature mid-century Canadian feel. Featuring hardwood floors, a wood fireplace, quartz countertops, open concept layout and full width enclosed sunroom with two expansive decks. A beautiful two story boathouse with a metal roof offers over 350 sq ft of storage/living space. If you value privacy and quiet, the sprawling property offers multiple swimming spots, hiking trails and a beautiful mixed forest that changes with the seasons. Stoney Lake boasts the best community with abundant activities, summer camps and regattas at Juniper Island, amazing golf at Wildfire Country Club plus marinas, restaurants, and stunning natural channels and islands to explore. Located a 5 minute boat ride from Dunfords Landing Marina with a transferrable boat slip and parking space. This property is being sold turnkey with all furnishings, water toys and aluminum boat with motor included. Begin your summer today or build the cottage of your dreams on Stoney Lake! (id:61423)
Royal LePage Frank Real Estate
500 Romaine Street
Peterborough (Town Ward 3), Ontario
Large city corner lot all brick 2 bedroom bungalow with great potential on centrally located well establish residential street cornering on nice, quiet cul-de-sac. This home is being sold as is and ready for you to make it your own. Close to all major shopping, recreational, transit, parks and services. Property is currently tenant occupied by a good long term resident (17+ years). (id:61423)
RE/MAX Hallmark Eastern Realty
5490 Highway 620
Wollaston, Ontario
A Prime Commercial Opportunity in the Heart of Coe Hill Discover a remarkable investment opportunity with this versatile C3-zoned property, perfectly positioned in the vibrant community of Coe Hill. This multi-use building offers two levels of prime retail space, three modern apartments, and a spacious workshop, making it an ideal choice for entrepreneurs and investors alike. Situated steps from a grocery store, LCBO, park, and fire hall, minutes from Wollaston Lakes public beach, the location ensures excellent foot traffic and visibility. Large window fronts enhance curb appeal and provide opportunities for eye-catching displays, drawing in potential customers. The upstairs apartment features two bedrooms, eat-in kitchen, a dining area, and a 3 piece bath, offering a comfortable living space. The main-level one-bedroom unit includes a four-piece bath, private entry, a 200-amp panel/meter, laundry, and electric heating. The owners suite, which can also serve as a rental, includes a main-floor bedroom, two additional upstairs bedrooms, a four-piece bath, propane heat, an electric fireplace, and laundry. For added flexibility, the two upstairs bedrooms in the owners suite can be combined with the upstairs apartment, creating a spacious four-bedroom unit. The basement is full of potential, featuring a health-inspected kitchen, wood flooring, a 100-amp panel, and space for an additional bathroom. Its ideal for conversion into another apartment, office, or cafe. Currently operating as a bait and tackle/hardware shop, the open retail space offers endless business possibilities, from boutique to cafe. A rear workshop provides storage or workspace, seamlessly connecting to the retail area. Additional features include a 2022 septic system with expansion capacity, a steel roof, included appliances, a well with a heated box, and a 2021propane furnace. The property's robust electrical setup includes separate 200-amp panels for key areas and a 100-amp panel for the basement. (id:61423)
Bowes & Cocks Limited
273 Fire Route 330 S
Trent Lakes, Ontario
PRICED TO SELL!!! Welcome to 273 Fire Route 330 S, a well-maintained 3-bedroom waterfront retreat nestled in the trees on peaceful Fortescue Lake. With its elevated, south-facing position and private dock, this cottage offers breathtaking views, all-day sunshine, and clean, swimmable water. Inside, the main floor features a warm, rustic layout with cathedral ceilings, a stone fireplace, and an open-concept kitchen, dining, and living space filled with natural light. A screened-in porch allows you to enjoy serene lake views bug-free. Upstairs, you'll find three generously sized bedrooms, ideal for family or guests. Enjoy boating, swimming, and fishing for Lake Trout, Muskie, Smallmouth Bass, and Yellow Perch in this clean, 200-acre lake (max depth 95 ft, average depth 38 ft). Just 10 minutes to Gooderham and under 2.5 hours from the GTA. Recent Upgrades Include: Electrical panel & fixtures (20212022), Plumbing lines & UV filtration system (20212022)New shower, toilet, and bathroom flooring (2022)Washer & dryer (2023), Extended dock & exterior stairs (2022), 3 ceiling fans (2021-2022), Outside, enjoy your firepit area, large dock for kayaks & paddleboards, and tiered landscaping with stone steps leading down to the water. This turnkey property includes all appliances and chattels, perfect for immediate enjoyment. There's also excellent potential for four-season conversion with insulation and winterization upgrades. (id:61423)
Exp Realty
1019 Anderson Road
Highlands East (Monmouth), Ontario
Welcome to 1019 Anderson Road in Highlands East, an ideal year-round home or getaway offering the perfect blend of privacy, space, and convenience. This 3-bedroom, 2-bathroom home sits on a generous 0.661 acre lot with an additional 0.46 acre parcel included, providing plenty of outdoor space to enjoy. Located just off Hwy 118, you're close to amenities while tucked away on a quieter municipality maintained road. A standout feature is the direct access to the trail system right beside the property! It's a dream setup for outdoor enthusiasts looking to hit the trails straight from their doorstep. The home is heated with propane and features a spacious eat-in kitchen, perfect for family meals or entertaining. Ample outdoor parking means room for guests, toys, and trailers. The property includes multiple outbuildings offering great potential for storage, a workshop, or future renovation (permitted uses with the municipality). With mature trees, a peaceful setting, and easy year-round access, this property offers the best of rural living with the convenience of nearby shops, dining, and services in Wilberforce and Haliburton. Whether you're looking for a full-time residence, a recreational escape, or a home base for adventure, this property checks all the boxes. (id:61423)
Royal LePage Frank Real Estate
557 Riverside Drive
Trent Lakes, Ontario
This is undoubtably one of the finest waterfront properties in all of the western Kawarthas. Sited on Rocky Point on Pigeon Lake, the property features 400 ft of superlative waterfront ranging from child-friendly wade-in beach to dive-off-the-shore into 20 ft deep weed-free water that is perfect for swimming. The 1.5 acre lot is level and nicely landscaped, extremely private and provides spectacular panoramic vistas across the north, east and south arms of the lake. The brick and stone lake house is ideally positioned to take advantage of the views and provides almost 3,000 sq ft. of living space, highlighted by a 700 sq ft circular sunroom and a living room with vaulted ceilings and stone fireplace. Other tremendous assets on the property include an extra large and insulated 4 car garage, an exceedingly rare double wetslip boat house, a brick circular driveway, and a beautiful flagstone patio. The property is located near the end of prestigious Riverside Drive, which is a paved municipally maintained road, and is a 5 minute drive to Bobcaygeon, one of the loveliest towns in the Kawarthas with excellent shopping and restaurants. Pigeon Lake is noted for its great fishing and boating opportunities across 5 lock-free lakes. This one-of-a-kind property is the type that can handle a substantial investment without fear of hitting a valuation ceiling. (id:61423)
Kawartha Waterfront Realty Inc.
1039 Rainbow Drive
Dysart Et Al (Harcourt), Ontario
Nestled in the heart of the Village of Harcourt, this private 3-bedroom, 1-bath bungalow is the perfect starter home or peaceful retirement retreat. Whether you're looking for a cozy family residence or a tranquil escape, this property delivers comfort, space, and a wonderful community atmosphere. Step inside to discover a galley-style kitchen that seamlessly connects to the adjoining dining area, making mealtime a breeze. The spacious living room boasts a large picture window, flooding the space with natural light and creating an inviting atmosphere for relaxing or entertaining. Stay warm in the cooler months with the forced-air propane furnace, and enjoy a reliable water supply thanks to the drilled well. Outside, the level yard provides ample opportunity to create a beautiful garden, while the wraparound deckfacing southis perfect for soaking up the sun or hosting outdoor gatherings. Enjoy exceptional privacy as the last house on a private road, meaning no traffic and peaceful surroundings. Plus, a unique perkthe property abuts the Harcourt Ball Field, so you can watch a game right from your deck! Conveniently within walking distance of the Harcourt Community Centre and playground, this home offers the perfect blend of tranquility and accessibility. (id:61423)
Ball Real Estate Inc.
61 Wykes Road
Hastings Highlands (Herschel Ward), Ontario
Lakeside living without the waterfront taxes! This charming log home sits near the end of a quiet road in a private setting. Just 15 minutes from the Town of Bancroft overlooking sought after Baptiste Lake. Relax by the water with a great view of the lake from the deck. Public access is just steps away for swimming. Inside the home is warm and welcoming with an open-concept layout, a cozy fieldstone fireplace, and cathedral ceilings that make the space feel open and bright. The kitchen has been updated with modern touches. Two large bedrooms upstairs with vaulted ceilings and a full bathroom at the end of the hall. The walk-out basement adds a third bedroom and a large rec room perfect for hanging out or hosting guests. There have been lots of updates too including quality windows, Propane furnace, Central air & central vac and a propane generator that powers the whole house if the power goes out! The lot also hosts a fully insulated double garage with 240V power and workbenches, and a huge triple bay drive shed with a lean-to on the side for storage as well. You will also find an additional shed with a concrete floor and hydro tucked into the trees, plus a trail through the hardwoods. An expansive 40-foot sun deck stretches across the front of the house, with stairs and a ramp for easy access. The paved driveway has tons of parking and outdoor lights for late night convenience controlled from the house. The municipal lake access is just down the road to access the lake for swimming with a gradual sandy shoreline. The public boat launch, marina, and snowmobile trails are just minutes away as well. Whether you are after a full-time home, a four-season getaway, or an investment property, this is what you have been waiting for! (id:61423)
Century 21 Granite Realty Group Inc.
00 Hickory Bay Road
Trent Hills, Ontario
Vacant waterfront property on Bradley Bay in Trent Hills. 205 Acres, consisting of open fields, wooded areas, marsh lands, and over 2000 ft of waterfront on the Trent River. It pretty much has everything to offer, wildlife galore, many trails throughout, some of which lead to the waterfront area where an old boat house sits, a couple hay fields, some open pasture land, with fronting on Bradley Bay Rd and Hickory Bay Rd. Much of the land is high and dry with absolutely beautiful hilltop views of the water and surrounding area. There are very few large waterfront properties like this, with plenty of road frontage and many wonderful building sites. (id:61423)
Century 21 United Realty Inc.
24 Gilmour Lane
North Kawartha, Ontario
Want a beautiful piece of nature close to the public beach and boat Launch on Chandos Lake. This 43 acre property is a lovely treed lot a creek that runs the length of the property at the base of a gorgeous ravine. Perfect for nature lovers, campers and hikers alike. Create your own private trails to explore this wonderful piece of nature. It is close to the town of Apsley, Glen Alda, Chandos and Jack Lake and just a short distance to recreational trails of all types. The property is bound by County Rd 620 to the North and Gilmour Lane runs the length of the property on the Western edge. There is hydro to the property. The property is not insured by the owner, individuals accessing the property do so at their own risk and must be accompanied by an Agent. This property is definitely a beauty and must be seen if you are looking for reasonably priced property to get back to nature! (id:61423)
Bowes & Cocks Limited
16 Mill Street
Clarington (Orono), Ontario
Residential Vacant Lot For Sale. Established And Existing Homes On Both Sides Of Vacant Lot. Bring Your Vision And Creative Touches To Build Your Forever Home Or Investment Property. Clarington Is One Of The Fastest Growing Communities With Plans For Subdivision Expansion With Four Urban Centres Like touches To Build Your Forever Home Or Investment Property. Clarington Is One Of The Fastest Growing Communities With Plans For Subdivision Expansion With Four Urban Centres Like Courtice, Bowmanville, Newcastle And Orono Already Established And Growing. Rare Opportunity To Be Part Of This Growing Trend. Close To Major Highways Like #115, #407 And The #401. Amazing Recreational Amenities Such As Brimicombe Ski Hill And The Majestic Ganaraska Forest To Name Just A Couple. Come And Be Part Of Durham Region And Grow With Us. Thank You (id:61423)
Homelife/realty One Ltd.
1160 Balmer Road
North Kawartha, Ontario
Welcome to your slice of paradise on Balmer Road a stunning 1.8-acre lot nestled in the heart of North Kawartha. With a driveway already in place and a portion of the land thoughtfully cleared, this property is ready and waiting for your dream build or weekend getaway plans. Surrounded by natural beauty and just minutes from pristine lakes perfect for fishing, boating, and swimming, this location offers endless opportunities to embrace the outdoors. Whether you're looking to explore the four-season trails on your ATV, snowmobile, or by foot, adventure is never far from your doorstep. Located just a short drive from the charming village of Apsley, you'll have access to all the essentials groceries, shops, dining, and a strong sense of community making it easy to enjoy both convenience and the tranquility of nature. This could be the spot you've been searching for. Welcome to the North Kawartha community, where we live life a little slower, a little richer, and always surrounded by the great outdoors. Come and experience the good life it all starts here. (id:61423)
Bowes & Cocks Limited
43 Lakeshore Boulevard
Selwyn, Ontario
Welcome to your dream waterfront escape on desirable Emerald Isle on Buckhorn Lake. This beautifully crafted, turn-key Linwood Home (2010) combines timeless design with modern comforts in a serene and private lakeside setting and comes fully furnished inside and out, with all kitchen contents as well.Ready to sleep 14 with 8 on bunks, 2 in the primary bedroom, 2 on the pullout in the loft, and 2 on the pullout in the great room, theres plenty of room for family and guests. What a super waterfront package! Enjoy the dramatic charm of vaulted ceilings, exposed beams, and a striking stone wood-burning fireplace that extends from floor to ceiling. A large picture window takes center stage, perfectly framing breathtaking lake views and flooding the room with natural light, creating a seamless connection to the outdoors. The primary bedroom boasts vaulted ceilings, incredible viewsof the lake, and a walkout. Bedroom 2 also features vaulted ceilings and charming Palladian windows. Luxurious details are evident throughout, with the kitchen showcasing granite countertops, crown moulding, under-cabinet lighting, heated floors, and a stunning skylight that elevates the rooms design. The primary ensuite is equally impressive with heated floors and a soaker tub, while both bathrooms feature glass showers and elegant travertine tile. The exterior was repainted and stained in 2023, with dock planking replaced that same year. Professionally landscaped in 2022, the outdoor space includes a large cedar deck, armour stone patio, and walkways, perfect for entertaining or relaxing by the water. Enjoy stunning panoramic sunset views from your dock. Just bring your bags and start living the lakeside lifestyle at its finest. Don't miss the chance to own a piece of paradise on the Trent-Severn Tri-Lakes. FOR HIGH-RESOLUTION PICTURES, 360 INTERACTIVE FLOOR PLANS, PANORAMIC VIEWS, AND VIDEO OF THIS PROPERTY, PLEASE SEE THE VIRTUAL TOUR. (id:61423)
RE/MAX Hallmark Eastern Realty
404 Morton Line
Cavan Monaghan (Cavan Twp), Ontario
"Own Your Own Private Estate" Cavan area 209+ Acre estate type property nestled on sheltered hillside. Property consists of fertile farmland, maple bush and wetlands. Spectacular setting and views, private driveway. Outbuildings are in very good condition and lend themselves well to livestock or storage. Home is 1 3/4 storey brick, built in the 1900s, upgrades over the years include; steel roof, newer windows, doors and walkways. Impressive front entrance foyer has extra height and circular staircase in incredible condition. Original trim and floors throughout the house, from its bay windows in the living room and original dining room to the 2nd staircase off the kitchen, which leads to an upper bedroom. Well designed for country living, attached woodshed and covered walkway to garage, as well as plenty of storage and deck on which to BBQ, enjoy the birds and wildlife. Good schools, easy access to #115 or #7 Hwy. Truly a hidden treasure in the rolling picturesque Cavan hills! (id:61423)
Exit Realty Liftlock
Lt 9&10 Wenona Lake Road
Dysart Et Al (Dudley), Ontario
Beautiful 0.42-Acre Lot Nestled In A Peaceful, Tree-Lined Setting, Perfect For A Family Getaway Or Year-Round Home. Located On A Maintained, Year-Round Road With Access To Hydro And Telephone Services. Enjoy Excellent Privacy Surrounded By Mature Trees, Just 15 Minutes From Haliburton Village, Offering Shops, Restaurants, Grocery Stores, Healthcare, Schools, And A Thriving Arts Community. Outdoor Activities Such As Hiking, Boating, And Fishing Are All Nearby. A Fantastic Opportunity To Own A Tranquil Piece Of Cottage Country. Lot 10, Located Beside This Parcel, Is Also Available At The Same Price (Currently In Probate). (id:61423)
Royal LePage Signature Realty
283 Snug Harbour Road
Kawartha Lakes (Lindsay), Ontario
Welcome to your dream waterfront retreat on Sturgeon Lake! This stunning 4-bedroom, 2 bath home, located just 15 minutes from Lindsay, offers unobstructed lake views and a large, level backyard leading you to the water's edge. The main level boasts a bright, open-concept eat-in kitchen and living room with expansive windows and patio doors that lead to a spacious deck with a hot tub room, perfect for year round relaxation. There's also a convenient main-floor laundry room and a versatile additional space that can be used as a living room or extra bedroom. An enclosed patio with a garage door adds versatility, ideal for use as a home gym, entertaining space, or extra storage. The walkout basement features a full kitchen, dining area, living room, bedroom and a dedicated storage or second laundry room. Additional highlights include a large indoor workshop, detached 2-car garage, and ample parking. Enjoy outdoor living with an above-ground pool, two private boat launches, and an extra large dock for great fishing. A separate lakeside guesthouse with large dock provides extra space for family and friends. With fantastic neighbours and serene lakeside surroundings, this property is the ultimate blend of comfort and natural beauty. (id:61423)
RE/MAX All-Stars Realty Inc.
23 Sugarbush Trail
Kawartha Lakes (Mariposa), Ontario
Discover the perfect canvas for your dream home with this remarkable 100-foot waterfront lot on picturesque Lake Scugog. Nestled in a serene, forested setting, this property offers unparalleled privacy and breathtaking lake views, ensuring a tranquil retreat from the everyday hustle. Panoramic views of Lake Scugog's shimmering waters right from your future doorstep. The lot is surrounded by lush forests, providing a peaceful escape and a sense of seclusion. The property behind is undeveloped. Located on a quiet street, this property promises a serene atmosphere while still being conveniently close to amenities. Just minutes away from the charming towns of Port Perry and Lindsay, offering a variety of dining, shopping, and recreational options. Embrace the beauty of the Trent-Severn Waterway and enjoy easy access to numerous lakes for boating, fishing, and outdoor adventures.This is a rare opportunity to own a slice of paradise on Lake Scugog, perfect for those seeking privacy, natural beauty, and a gateway to all the water activities you can imagine. Seize the chance to create your lakeside sanctuary. (id:61423)
Revel Realty Inc.
96 Elgin Street
Kawartha Lakes (Lindsay), Ontario
Charming detached home in a family-friendly neighborhood situated on a generous 57X203ft well maintained lot surrounded by mature trees. Covered spacious porch ideal for morning coffee. Bright foyer entry into family eat-in kitchen w/ chef's W/I pantry. Open front living & dining area designed for growing family. Naturally lit sunroom perfect for plant lovers. Separate cozy family room w/ fireplace walk-thru past the laundry & 2-pc powder room into the mudroom w/ B/I storage W/O to the rear deck. Upper level finished with 4 principal beds & 5-pc bath. Full finished bsmt including spacious rec entertainment space w/ fireplace, bedroom, 3-pc bath, utility space, & huge coldroom/ cantina can be used as an in-law suite or guest accommodation. Entertainer's backyard w/ gorgeous landscaping including large deck w/ B/I bar top & Hot Tub. Book your private showing now! (id:61423)
Cmi Real Estate Inc.
17 Ida Ho Lane
Faraday, Ontario
Envision 290 feet of Private, pristine WEST facing waterfront on Bow Lake, offering incredible deep clean swimming less than 60' from your dream home! 3800 finished sq ft of luxury tucked into a mature 1.5 acre pine grove. This modern, meticulously planned, 5 bed, 3 bath custom built home/cottage, features 3 main floor bedrooms and 2 main floor bathrooms. The Primary Suite has vaulted ceilings and walkout to the deck, 3-piece ensuite with double custom vanity, large rain shower and heated floor. Fully finished basement includes 2 additional bedrooms plus a 4-piece bath, large rec room, oversized laundry room and tons of storage space. Quartz countertops in kitchen and main floor baths, Ash engineered hardwood throughout the main floor and basement, tile in bathrooms, foyer/mudroom. Still looking for more space? Attached 2-car heated garage with direct entry to the foyer. Power outage? No problem, 11kW automatic generator wired into the home. Enjoy the sounds of nature from your screened-in porch, then venture outside onto your composite deck and bask in the late afternoon sun. Find your Zen at the end of the day as the Sun sends sparkles across the water for a priceless SUNSET! Why not dip your toes in Bow Lake from the edge of your dock while loons, ducks, otters and turtles swim by. Bow Lake has no public access point, meaning you share this beautiful water with only a handful of neighbours! Enjoy easy outdoor living with raised garden beds, mature asparagus patch, Kids' playground and sandbox. If you have more motorized toys than the garage can handle, move them out to the detached drive shed. Care to wet a line? Excellent bass, pike and perch fishing! Centrally located, 10 min north to the full service town of Bancroft, where you'll find shopping, restaurants, rec centre, parks, Schools, and a Hospital; travel south 25 min to the town of Apsley equipped with state of the art hockey arena, gym, and rec hall, putting convenient rural living at your fingertips. (id:61423)
Coldwell Banker Electric Realty
991 Douro Third Line
Douro-Dummer, Ontario
Beautiful Country setting just East of Peterborough - quiet location surrounded by farmland, updated brick bungalow with large heated garage, hot tub, campfire pit and spacious shed with hydro on 200x150 lot. A lovely tranquil spot, so peaceful, 3+1 bdrms, spacious livingroom, bright kitchen & dining area, allergy friendly solid surface flooring throughout, partially finished lower level, forced air furnace, cozy woodstove, central air, laundry hookups on main level also +++ Shows very well, lots of room to garden, kids to play outside, enjoy the sunsets from your hot tub or making smores with friends and family over the fire. The heated garage/workshop has it's own electrical panel as well, perfect for hobbyists. (id:61423)
RE/MAX Rouge River Realty Ltd.
2494 Hadlington Road
Highlands East (Monmouth), Ontario
Looking for a beautiful place to build your dream home? This surveyed (2021) 10 acre parcel of land is situated on a year round municipal road amongst other homes and close to the town of Wilberforce and up the road from a beach and boat launch on Monmouth Lake. Hydro readily available as there is an easement for hydro lines running across the middle of the property. There is a driveway in place and an area of land has been partially cleared for ease of entrance. Priced to sell and won't last long! (id:61423)
RE/MAX Hallmark Eastern Realty
264 Mcguire Beach Road
Kawartha Lakes (Kirkfield), Ontario
2025 Custom-built year-round house over 1600 square feet, excluding decks and basement. Metal roof. Concrete foundation. Over 1,600 square feet of basement space with a separate entrance and 8-foot ceiling. Propane furnace/AC, 60-gallon owned water heater. Wood-burning stove. Triple-glazed European windows and sliding doors. European aluminum main door with glass insert. 16' Cathedral ceiling in the main room. 9-foot ceilings throughout. Pot lights throughout. Laminate flooring. Huge backyard deck (over 400 square feet) and entrance deck. Septic. Water well. Fully automated self-cleaning reverse osmosis water filtering system for the entire house with storage tanks and a separate reverse osmosis system for drinking water. Huge modern European kitchen with a peninsula. Walk-in pantry. All appliances. Central vacuum. 3 bedrooms. 2 washrooms (Master with shower, tub, toilet, bidet, double sink, and Second with shower, toilet, and sink). Floor-to-ceiling modern European closets in each bedroom. Steps to the lake. Deeded access. The boat launch is 100 meters. Forrest view. Only 1.5 hours from Toronto. Desired community and neighborhood. Great fishing/hunting. (id:61423)
RE/MAX West Realty Inc.
546 Hastings Street N
Bancroft (Bancroft Ward), Ontario
Looking for the ideal location to grow your business? This property offers exceptional visibility and accessibility in one of Bancroft's busiest commercial areas. Positioned just off the highway, its surrounded by established box stores and thriving businesses ensuring steady traffic and strong exposure. With essential infrastructure already in place, this one Arce Lot is ready to support your vision .With essential infrastructure already in place including a highway entrance, hydro transformer ready for hook-up, municipal water supply, and Class 4 septic system installed, this lot is primed for immediate development. ( Site Plan Available ) Zoned as C3, the commercial opportunities are many, Whether you're dreaming of opening a restaurant, retail shop, or office space, this versatile property offers endless possibilities for ambitious entrepreneurs. Bring your business to where the growth is happening! (id:61423)
Century 21 Granite Realty Group Inc.
0 Blairhampton Road
Minden Hills (Minden), Ontario
Welcome To An Exclusive Opportunity To Build On A Private 28 Acres Mature Treed Lot, Steps From Soyers Lake. Discover The Perfect Blend Of Natural Beauty And Prime Location With The Rare Parcel Nestled Between Haliburton And Minden. Surrounded By Mature Forest And Featuring Many Elevated Building Sites To Capture the Peaceful And Gently Rolling Topography, This Property Offers Both Serenity And Adventure Right At Your Doorstep. With Hydro And Internet Services Available Along the Road And Easy Access Off A Year-Round, Paved Township Road, This Property Is Ready For Your Dream Build. Choose From Several Beautiful Building Sites Offering Privacy And Scenic Charm. Close To Both Towns, Snowmobile, ATV, And Hiking Trails And Youre Just A Short Stroll To The Shoreline Of Prestigious Soyers Lake, Part Of Haliburtons Coverted 5-Lake Chain. Launch Your Boat Just A Short Distance Away. This Property Is Ideal For Those Seeking A Private Escape With The Convenience Of Nearby Amenities And All The Area Has To Offer. First Time To Market in Over 60 Years! (id:61423)
Exp Realty
20 Riverside Drive
Trent Hills, Ontario
A Woodland Waterfront Retreat - 183 Ft of Shoreline Near Campbellford. If you've been dreaming of a quieter life, surrounded by trees and water but still close to everything you need, this might be the perfect place to start your next chapter. Welcome to 20 Riverside Drive on Meyer's Island- a nearly 3/4-acrewooded lot offering 183 feet of natural shoreline on a peaceful stretch of the Trent River. This is your chance to design and build your custom home or cottage in a setting that feels like a true retreat - mature trees and natural brush provide privacy and a connection to nature, while the gently sloping lot gives you flexibility in how you build. Keep as many trees as you'd like or open up space for a sunny garden and river views. Located on a quiet side of the river, the water here is shallow and calmer, perfect for fishing, paddling, or simply watching the sunrise from your future deck. It's not part of the main canal, so you won't have to worry about constant boat traffic, but when you do want to explore, the public boat launch just around the corner provides easy access to the Trent-Severn Waterway. One of the best parts? This peaceful escape is still fully connected. Meyer's Island is accessible year-round by car over a maintained bridge, and you're just minutes from the heart of Campbellford, where you'll find a hospital, shops, dining, and local charm. Plus, it's only 20 minutes to Hwy 401 at Brighton and under two hours to the GTA. Looking for even more space, privacy, or a family compound? The adjacent lot at 21 Riverside Drive is also available and offers another 160 feet of shoreline (See MLS#X12139768) (id:61423)
Royal LePage Connect Realty
21 Riverside Drive
Trent Hills, Ontario
Peaceful Waterfront Lot - 160 Ft of Shoreline & Ready-to-Go Extras Welcome to 21 Riverside Drive on Meyer's Island, where a slower pace, natural beauty, and small-town convenience come together. This nearly 4-acre lot features 160 feet of frontage on a quiet, shallow stretch of the Trent River - ideal for canoeing, kayaking, fishing, or simply soaking in the view. If you've been imagining a wooded escape to build your custom home or cottage, this property is a strong contender. The lot is well-treed with a mix of mature forest and natural brush, giving you privacy and a true connection to nature. The land is gently sloped and already includes a culvert for driveway access, a shed and a 20-foot shipping container for extra storage - all included with the sale. It's a great head start as you plan your build. Tucked away from the busier canal, this stretch of river is quiet and peaceful, with no heavy boat traffic just birdsong and rustling leaves. And when you're ready to explore the Trent-Severn Waterway, a public boat launch is just around the corner. Despite the secluded feel, you're never far from what you need. Meyer's Island is accessible year-round by car via a maintained bridge, and it's just a short drive to Campbellford, where you'll find hospital services, restaurants, shopping, and local amenities. Only 20 minutes to Highway 401 at Brighton, this location offers an easy getaway from the city - or the perfect spot to plant permanent roots. Need more room to build or play? The adjacent lot at 20 Riverside Drive is also available, with 183 feet of additional frontage and more wooded privacy. (See MLS#X12139710) (id:61423)
Royal LePage Connect Realty
10 Coronation Drive
Kawartha Lakes (Somerville), Ontario
Located in the hamlet of Burnt River this vacant lot on a year round municipal road is ready to build your next home on. There is a 2.5 car garage ( 30' by 24')with loft for storage just waiting to have a home built along side of it. There is no hydro to the building but it is wired and has two remote garage door openers. There is a sand point well at rear of property but seller makes no warranty as to volume or quality of water. The public boat launch to Four Mile Lake is just 6 minutes away. Fenelon Falls is just 16 minutes away. If you are looking for a quiet community to call home or to have a seasonal residence then 10 Coronation Dr Burnt River is just the place for you (id:61423)
Royal Heritage Realty Ltd.
Lot 18 Pirates Glen Road
Trent Lakes, Ontario
Discover prime land for sale in the desirable community of Pirates Glen, conveniently situated between the charming towns of Buckhorn and Bobcaygeon. Nestled on the North Shore of Pigeon Lake, this property offers exceptional potential in a serene setting. Enjoy the natural beauty of the Kawarthas with easy access to local amenities, as well as boating, fishing, and outdoor recreation right at your doorstep. This is the perfect location for those seeking tranquility while remaining connected to vibrant communities! (id:61423)
RE/MAX All-Stars Realty Inc.
104 Princess Street
Peterborough (Town Ward 3), Ontario
Nestled in a quiet, sought-after neighbourhood and just a short walk away from Little Lake this charming 3 bedroom, 1 bathroom home is a must see! Situated on a larger sized lot with 2 road frontages and ample space for parking. The main floor features large windows throughout providing lots of natural light, living room, eat-in kitchen and a spacious family room with gas fireplace and walk out to the back deck. Upstairs you will find 3 bedrooms and a large 4 piece bathroom. Full sized attic area could be fixed up to become an additional bedroom/living space. With downtown just minutes away, you can enjoy convenient access to all the shops, restaurants and amenities Peterborough has to offer. (id:61423)
Keller Williams Realty Centres
13 - 637 The Queensway
Peterborough (Otonabee Ward 1), Ontario
Approximately 2,626 Sf 2nd Floor Office Space In Excellent Location Just East Of The Parkway With Easy Access To Hwy 115. Busy Commercial/Industrial Plaza In Well Established Industrial Park With Ample Onsite Parking. Additional Rent Estimated At $8.40/Sf With Utilities Included. (id:61423)
Century 21 United Realty Inc.
1519 North Baptiste Lake Road
Hastings Highlands (Herschel Ward), Ontario
Welcome to 1519 North Baptiste Lake Road - a rare opportunity to own 1.07 acres of waterfront paradise! This level, maturely treed, and private lot offers endless potential. Build your dream cottage or use it as the ultimate campsite retreat as it is presently used for. With serene eastern exposure, enjoy peaceful sunrises as you sip your morning coffee by the water. Spend your days swimming, boating, kayaking, fishing and even snowmobiling in the winters right from your own shoreline. Whether you're planning a seasonal escape or a year-round getaway, this tranquil property is your blank canvas. Start building memories and your dream retreat today! Buyer is advised to do their own "Due Diligence" with regards to all aspects and facets of the subject property and the Buyer's intended use of it. (id:61423)
Exit Realty Liftlock
540 Kirkfield Road
Kawartha Lakes (Eldon), Ontario
Beautiful Equestrian Hobby Farm with a Tree-Lined Driveway Leading to 103 Acres, Surrounded by Serene Fields. Instead of boarding your horses, here's an opportunity to own an equestrian farm! Boasting a brand-new 3-stall (12x12 stalls) stable with concrete floors and the opportunity to build 8 more. A 60 ft x 100 ft. 2022 riding arena with potential viewing room. The property has paddocks; electric fencing, and 3 shelters. The log home features many upgrades and renovations over the last few years, including main-level open-concept eat-in kitchen with granite countertops and an island, a pantry, and a walk-out to the deck. The dining room has a cozy propane fireplace and a large window overlooking the countryside. The primary bedroom has a 3-piece ensuite and 2 additional bedrooms. The lower level has a separate entrance with a cozy family room retreat and the potential for a bedroom. Great setup for a hired hand or an in-law suite. Brand new walk-out to a wraparound porch with 2 entrances. Convenient side entry through a spacious room and basement laundry room. Enjoy your morning coffee and the beautiful views from the peaceful deck overlooking gardens and fields. (id:61423)
Royal Heritage Realty Ltd.
181 North Jordan Lake Road
Tudor & Cashel, Ontario
Nestled on the serene shores of Jordan Lake, this charming 3-bedroom cottage is a true slice of paradise, offering peace, privacy, and breathtaking, unobstructed views of the water. Imagine waking up to the gentle sounds of loons and the sight of mist rising off the lake, all from the comfort of your own sanctuary.This fully winterized cottage is a perfect year-round retreat, whether you seek a private escape or an income-generating property. The cozy interior boasts 3 comfortable bedrooms and a 4-piece bathroom, designed with your relaxation in mind. Warm up by the indoor wood stove on cool evenings, adding a touch of charm to your experience. Step outside to an oversized deck with modern glass railings that frame stunning views of the lake. A four-piece dock extends into the calm waters, ideal for fishing, enjoying a peaceful sunset, or simply soaking in the beauty of Jordan Lake. When winter arrives, the dock is easy to put away for the season.The property includes everything you need for immediate enjoyment or to rent right away: all indoor and outdoor furniture, appliances, washer/dryer, TV, window coverings, high-speed internet, and more. Outdoor enthusiasts will love the canoe, pedal boat, SUP, all included in the sale. A BBQ with canopy ensures that you can enjoy outdoor cooking in any weather. A long driveway offers parking for up to six cars, while the lot is large enough to build a bunkie for extra guests. The public boat launch is just a short drive away, and the road is municipally serviced, with driveway plowing under contract for your convenience. Whether you prefer swimming off the dock, kayaking, exploring the mini islands, fishing, snowshoeing, or snowmobiling, this cottage offers endless opportunities for recreation in every season. Only 2.5 hours from Toronto, with no cottages across the lake, you'll find the perfect mix of tranquility, beauty, and privacy. *DO NOT WALK ON THE PROPERTY WITHOUT SCHEDULING AN APPOINTMENT!* (id:61423)
Century 21 Leading Edge Realty Inc.
0 Old L'amable Road
Bancroft (Dungannon Ward), Ontario
Small lot close to the public beach with an old shed on it. The shed may be on the road allowance. The property is about 0.139 ac according to geowarehouse. (id:61423)
Ball Real Estate Inc.
3165 Lakefield Road
Selwyn, Ontario
Prime Commercial Investment Opportunity on High-Traffic Lakefield Road: Located on one of the busiest corridors between Peterborough and Lakefield, this fully tenanted 4-unit/industrial retail strip plaza offers exceptional visibility and access in a rapidly growing area. Totaling 4,800 sq. ft., the building comprises four 1,200 sq. ft. units. The plaza is currently home to three tenants, with one occupying two units, providing stable rental income from a fully leased building. Each unit is separately metered for gas and hydro, offering ease of management and tenant autonomy. Whether you're looking to expand your investment portfolio or secure a prime commercial location, this property delivers long-term value in a high-traffic, high-visibility location. Key Features: 4,800 sq. ft. total / four 1,200 sq. ft. units. Fully leased with 3 established tenants. 10' grade-level overhead doors in each unit. Separately metered gas and hydro. High-traffic; Lakefield Road location. New Roof (Spring 2024). (id:61423)
Royal LePage Proalliance Realty
62 Trent View Drive
Trent Hills (Hastings), Ontario
Discover an incredible opportunity to create your perfect escape on this 1.8-acre vacant lot in the charming community of Hastings. Surrounded by beautiful homes and just steps from the Trent Severn Waterway, this lot offers the ideal setting to build your dream retreat or a smart investment property. Wake up to the peaceful sounds of nature, enjoy the privacy of mature trees, and explore endless outdoor activities in a welcoming small-town setting. With DEEDED WATERFRONT ACCESS available to subdivision members through the municipality and waterfront association (membership fee applies), you can experience the best of waterfront living without the high cost. Don't miss this rare chance to own a prime piece of land in a growing, vibrant area. The possibilities are endless at 62 Trentview Drive, your future starts here! (id:61423)
RE/MAX Hallmark Eastern Realty
1646 Kennisis Lake Road
Dysart Et Al (Guilford), Ontario
Own a piece of paradise in Haliburton. Approx. 52 Acres of mixed hardwood and hemlock. Driveway and well installed. Cleared areas with lots of parking. Terraced elevations provide for potential of excellent vistas for your Dream Home. Hydro and telephone available at year-round paved Municipal Road. Located conveniently 2.5 km to the Village of West Guilford with easy access to shopping, restaurants, lakes, boat launches and public beaches. Close to Haliburton and less than 15 minutes to Sir Sam's Resort, Ski Hill, Golf course and Stanhope Airport. Assumable First Mortgage. (id:61423)
Century 21 Heritage Group Ltd.
1834 10th Line W
Trent Hills (Campbellford), Ontario
120 Workable Acres And 30 Acres Of Pasture And Woods With A Pond. Municipal Road, School Bus Route, Minutes From Campbellford. Includes a 2-Storey House With 4 Bedrooms, Eat-In Kitchen, Large Living Room, Chicken Coops, Large Workshop Garage, Loafing Barn, Storage For Round For Fields. Extra Bonus: 20 Greenhouse Main Structures. Newer electrical system(2019), Newer Propane gas furnace(2019), Newer Roof(2023). Size of Two Storey House: Approx. 955 Sqft for 1st floor , 955 Sqft for 2nd floor, 646 Sqft for Basement. (id:61423)
Century 21 Landunion Realty Inc.
26 Laird Drive
Kawartha Lakes (Fenelon), Ontario
Welcome to your peaceful escape in the heart of Kawartha Lakes! This well-maintained 2-bedroom, 1-bath open-concept bungalow is perfect for first-time home buyers looking to get into the market, empty nesters seeking a low-maintenance retreat, or savvy investors eyeing a great location for short-term rental income. Set on a tranquil 75 x 200 ft lot, the home includes shared deeded access to the lake just a short walk away ideal for swimming, kayaking, or simply soaking in the waterfront lifestyle. Inside, the open-concept layout provides a bright and welcoming space, enhanced by new Lyonium flooring and underlay (2021), as well as cedar stairs installed the same year. The exterior is equally impressive, featuring a new steel roof, window facia and soffit (July 2023), a fully fenced yard with a double-wide gate (installed December 2021), and a dedicated dog run perfect for pet owners or families with children. Whether you're enjoying quiet mornings in the yard, hosting friends and family, or welcoming guests through a short-term rental, this home offers incredible versatility in a sought-after location. Dont miss this opportunity to own a charming, move-in ready bungalow with lake access book your private showing today! (id:61423)
Sutton Group Incentive Realty Inc.
1040 Holmes Road
Highlands East (Monmouth), Ontario
Calling all buyers wanting to build, Great opportunity for custom build or pre-fab homes! Over a half acre level lot in the village of Wilberforce. Quiet neighbourhood within walking distance to downtown for all amenities; general store, library, school, Foodland, LCBO, arena and village dock. Located on a year round Municipal Township road. Hydro Available, Driveway cleared. Sir Sam's Ski Hill 45 minutes away! (id:61423)
Zolo Realty
210 Grasshill Road
Kawartha Lakes (Woodville), Ontario
Come put down some roots and build your getaway in the country on approx. 199.55 acres. Approx. 90-100 acres of workable land. Located on a quiet side road. (id:61423)
Royal LePage Kawartha Lakes Realty Inc.
39874 Combermere Road
Madawaska Valley, Ontario
Search no more! Situated on the bustling Hwy 62, HC zoning permits a variety of applications. Automotive sales/service, gas stations, self-storage facilities, and vacation rentals are among numerous possibilities. Sitting on a little over 5 acres of prime land, this beautiful rustic log structure serves as a blank canvas for your creative endeavors. In proximity to numerous year-round recreational opportunities, a short distance from the renowned Madawaska River. A comprehensive list of completed tasks includes, but is not limited to: 200 AMP service installation, drilled well, complete foundational waterproofing, new septic system with leaching bed, and a French drain. This list keeps going!!! Schedule your viewing today! (id:61423)
The Agency
28 - 1315 County Road
Otonabee-South Monaghan, Ontario
Excellent Opportunity To Own A Newly Renovated Pioneer Gas Station With Country Style & Pizza Pizza, Multi Income High Potential. Diesel, Vac Cleaner, Refill Propane, 2000 Sqft C-Store With Lotto 649. New buyer can add BEER/WINE to boost the sales. Also Includes Property 9 Whitfield Rd. (id:61423)
Homelife/miracle Realty Ltd
132 Newkirk Boulevard
Bancroft (Bancroft Ward), Ontario
BANCROFT BEAUTY WELCOMES YOU HOME! Welcome to this delightful and contemporary 2 bedroom, 1 bathroom home in the picturesque town of Bancroft. Spanning 1,053 sq ft on a generous 0.25-acre corner lot, this energy-efficient gem offers modern comforts and style. Built in 2018, the home boasts double insulated walls and ceiling, an electric ductless unit for heating and cooling, and backup baseboard heating. Step inside to discover an open concept living space that showcases a contemporary kitchen with a large island, fresh white cabinetry, and appliances. The spacious utility room doubles as a laundry area with ample storage. The extra-large 4-piece bathroom features elegant quartz countertops, while both bedrooms offer double closets for ample storage. Outside, you'll find two well-constructed sheds-one serving as a workshop and the other as a gym, both equipped with baseboard heaters-and a convenient covered storage area. Located in the charming community of Bancroft, this home is just moments away from the York River, local shopping, arts, provincial parks, and a variety of dining options. Experience the best of small-town living with modern conveniences. Make this exceptional home yours today! (id:61423)
RE/MAX All-Stars Realty Inc.
6 Glenelg Street W
Kawartha Lakes (Lindsay), Ontario
Calling All Investors! Definitely Worth A Look At This Fully Tenanted 4 Plex in the Heart of Lindsay. Main Floor Has Two 1 Bedroom Units. 2nd Floor Also has Two 1 Bedroom Units. Conveniently Located To All Amenities & Downtown (id:61423)
Royal LePage Kawartha Lakes Realty Inc.
30 Lisbeth Crescent
Kawartha Lakes (Lindsay), Ontario
Welcome to 30 Lisbeth Cres, where the only thing more stunning than this 2+1 bed, 2.5 bath bungalow is the fact that you get to call it yours. This magazine-worthy home has been updated top to bottom, because who needs a renovation project, right? The kitchen is rocking new quartz countertops and a stone sink, while the bathrooms, kitchen and foyer are flaunting new engineered stone flooring and don't even get me started on the fresh paint throughout the entire home. This home also boasts an open concept layout, vaulted ceiling, semi-ensuite off of the master, attached garage, large and private pie shaped backyard with deck, and large egress windows in the basement, because natural light is the best light. And speaking of light- yours will always be on thanks to a Generac generator! When you're not busy enjoying your new home, you can take a stroll to the Lindsay Recreation Complex, ice rinks, trails and Fleming college, because it's all about location, location, location. (id:61423)
Affinity Group Pinnacle Realty Ltd.
203-A - 159 King Street N
Peterborough (Town Ward 3), Ontario
Great Location At The Corner Of King St And George St N. Approximately 480 Sf Bright Office Space Ideal For Individual Looking To Relocate Out Of Home Office. Wheelchair Accessible. Across The Street From King Street Parkade And Close To City Bus Terminal. Additional Rent Estimated At $9.20/Sf With Utilities Included. (id:61423)
Century 21 United Realty Inc.
