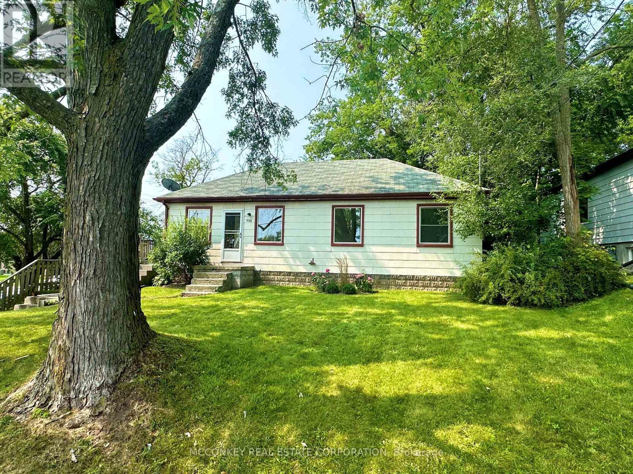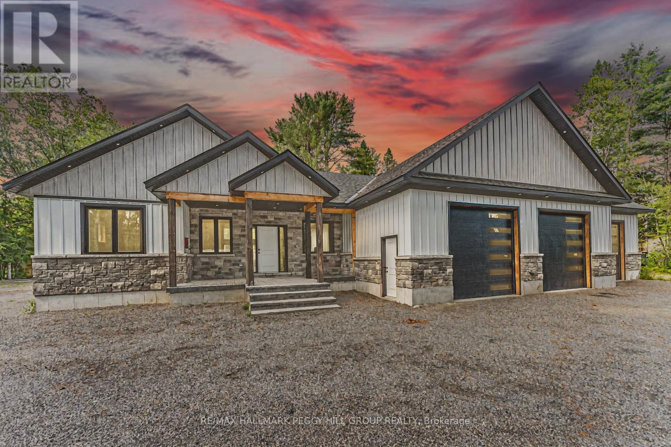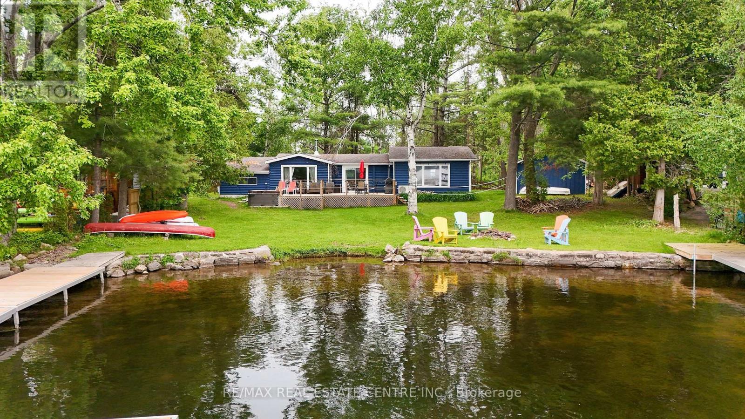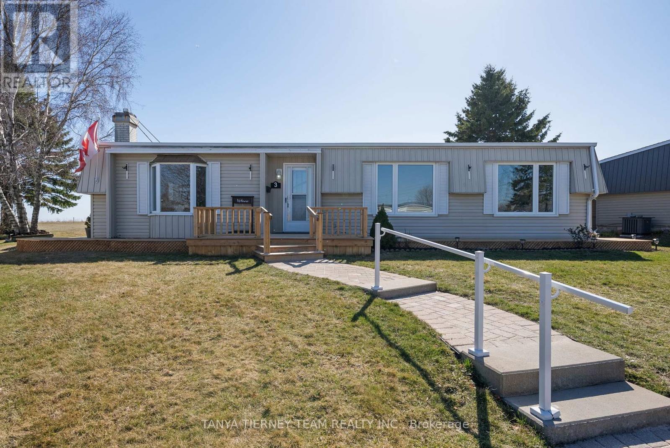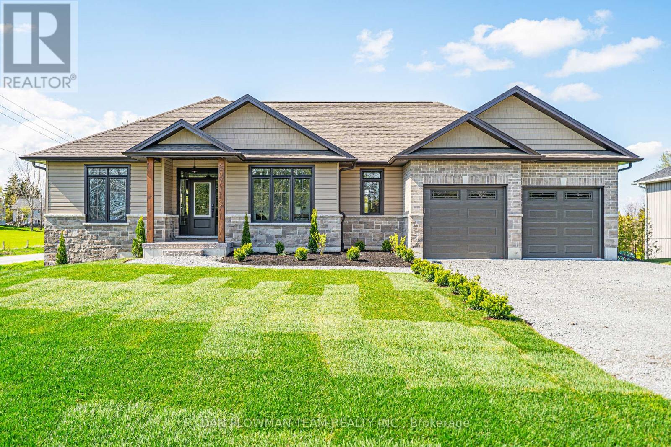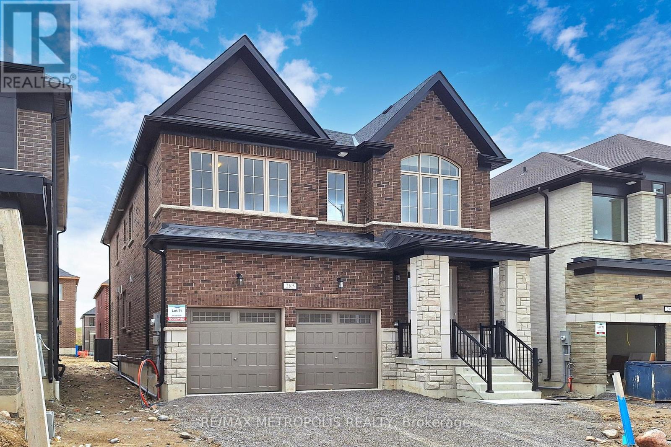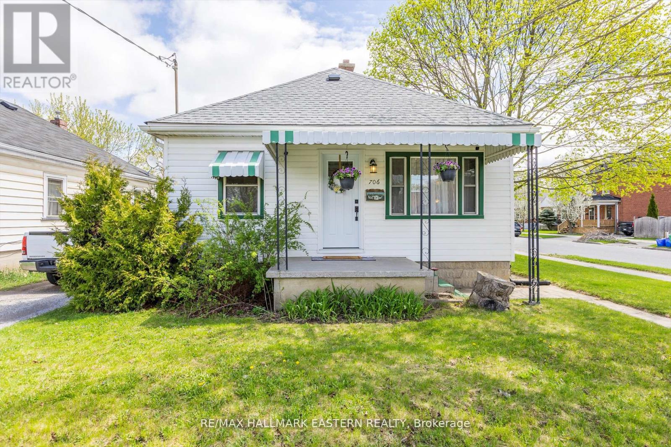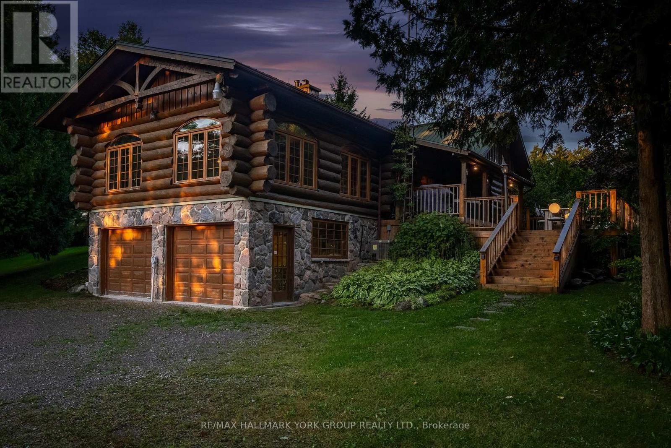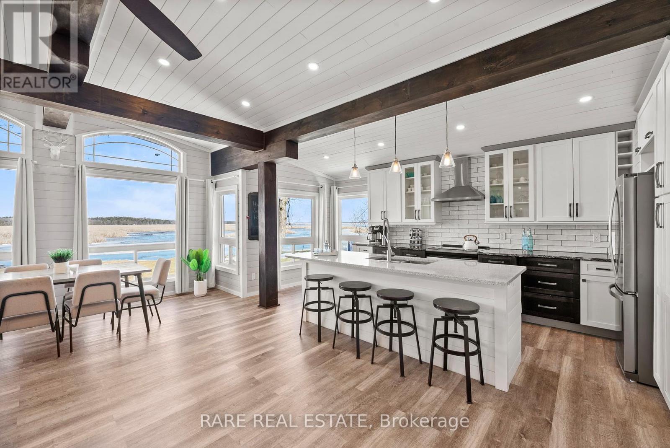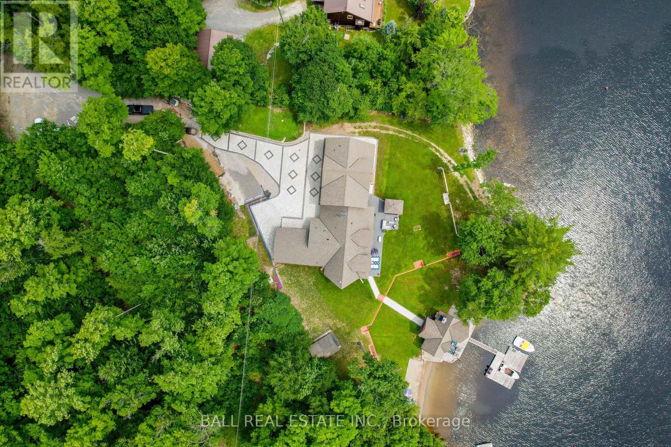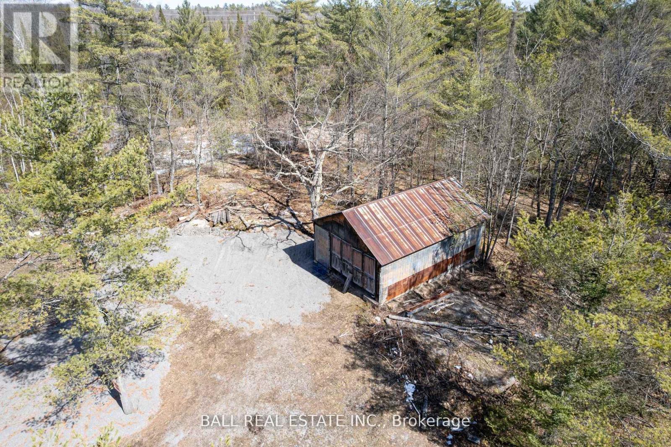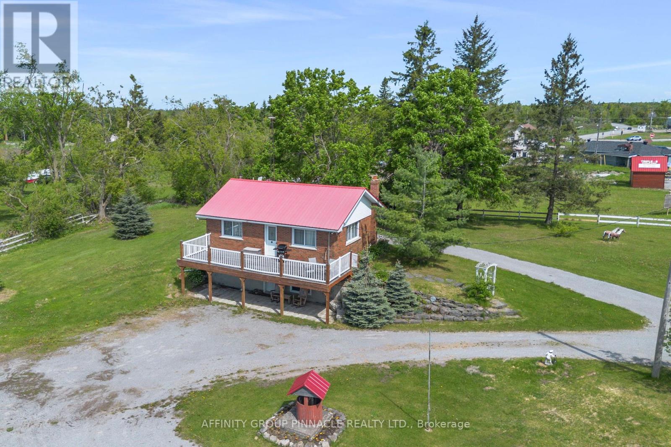1033 Western Avenue
Peterborough (Otonabee Ward 1), Ontario
Great opportunity for a creative Buyer with this bungalow on a large corner lot. It has interior Charm with hardwood floors on the main level and updated windows. Lots of potential to increase both living space and workshop space. Solid bungalow with a full basement and walk out to garage. It is located in a residential area within walking distance to all amenities, businesses and an elementary school. Enjoy the outdoors on the large (22 ft. by 14 ft.) deck over the garage. Estate sale. (id:61423)
Mcconkey Real Estate Corporation
24b Buck Hill Road
Hastings Highlands (Monteagle Ward), Ontario
ARCHITECTURAL ELEGANCE, MODERN LUXURY & ESTATE-STYLE LIVING! Less than ten minutes from downtown Bancroft, this estate bungalow delivers nearly 2,600 sq ft of refined living on a private acre surrounded by nature. A bold exterior of stone and vinyl with soaring rooflines, black-framed windows, soffit lighting, and a covered front porch with stamped concrete sets the stage for what lies within. Entertain in style on the expansive 600 sq ft deck, enhanced with privacy panels and a seven-person hot tub that elevates outdoor living. The heated triple garage is a showpiece in itself, offering 1,500 sq ft of insulated, drywalled space with 12 ft ceilings, triple modern doors, LED strip lighting, three 220V welder plugs, and premium Wi-Fi openers. The interior highlights 9 ft ceilings, hardwood flooring, pot lights, and superior craftsmanship create an atmosphere of understated luxury. The great room captivates with vaulted wood plank ceilings and a dramatic wall of windows that draw in natural light and frame serene views. A sleek kitchen pairs quartz counters with a large island, stylish tile backsplash, and newer stainless steel appliances. The primary suite is a retreat of its own with a spa-inspired ensuite featuring a deep soaker tub, glass walk-in shower, and dual-sink vanity. Convenience meets design with a main-level laundry and powder room, while two additional bedrooms and a second full bath provide comfort for family and guests. The lower level offers remarkable potential with its own garage access and a partially completed 3-piece bath. A true #HomeToStay where luxury, privacy, and lifestyle converge in one remarkable address! (id:61423)
RE/MAX Hallmark Peggy Hill Group Realty
3012 Greenwood Lane
Selwyn, Ontario
Serenity Meets Convenience At This Beautifully Renovated, Four-Season Waterfront Cottage On Upper Buckhorn Lake. This Well-Maintained, Tastefully Updated, Turn-Key Property Sits On A Year-Round Accessible Road And Offers 85 Feet Of Private Waterfront With Direct Access To The Trent Severn Waterway - Perfect For Boating, Swimming, And Fishing Right From Your Own Dock. The Cottage Features 3 Bedrooms And 2 Stylishly Updated Bathrooms With Desirable Western Exposure. The Modern Kitchen Boasts Stainless Steel Appliances, While The Open-Concept Living And Dining Area Flows Seamlessly Onto A Spacious Deck With A Hot Tub And Stunning Lake Views. Cozy Up By The Woodstove On Cool Evenings Or Entertain Family And Friends On The Level Lot That's Accessible For All Ages. Substantial Upgrades Include A New Septic System (2022), Water Well (2022), And New Breaker Panel (2022), Plus An Energy-Efficient Heat Pump To Keep You Comfortable Year-Round. Additional Highlights Include Two Smaller Sheds, And A Large Charming Bunkie/Shed That Can Be Converted Into A Rec Room Or Extra Living Space. Located Just Minutes From The Amenities And Restaurants In Lakefield, 9 Minutes To Buckhorn For Dinner, Groceries, LCBO And More, And Only 25 Minutes To Peterborough. With Weekly Garbage And Recycling Pickup Right At The Curb, High-Speed Bell Internet Availability, And Strong Potential For Rental Income, This Property Offers The Perfect Balance Of Relaxation And Investment. Whether You're A Boater, Kayaker, Paddleboarder, Or Simply Seeking A Peaceful Escape, This Cottage Is A True Gem With Lots Of Waterways To Explore - Don't Miss Your Chance To Own A Slice Of Paradise. Come And Fall In Love With This Beauty. (id:61423)
RE/MAX Real Estate Centre Inc.
3 Bluffs Road
Clarington (Bowmanville), Ontario
LARGE UNIT! Approx. 1,700 sqft of living space! Panoramic views of Lake Ontario! This beautiful 2 bedroom bungalow is situated in the Adult Lifestyle Community of Wilmot Creek nestled along the shores of Lake Ontario. Enjoy the peaceful setting with mature trees, entertainers deck spanning the back of the property, privacy gazebo & unobstructed water views. Inside offers a sun filled open concept design complete with fresh neutral paint, gleaming hardwood floors, 2 gas fireplaces & more! Perfect for entertaining in the living & dining rooms with french door entry to the den with sunroom sliding glass walk-out. Spacious family room boats a cozy gas fireplace & backyard views. Family sized kitchen with subway tile backsplash, pantry, built-in over & cooktop. Relaxing sunroom with wall to wall windows & garden door walk-out to the deck with incredible views. Primary retreat offers a 3pc ensuite & walk-in closet. Generous 2nd bedroom with double closet. Enjoy all the amenities that Wilmot Creek has to offer. Golf, 2 community pools, tennis/pickleball court, sauna, hot tub, woodworking shop, gym, endless classes/programs & more! Updates include windows, roof 2015, furnace 2021 & central air 2021. (id:61423)
Tanya Tierney Team Realty Inc.
74 Shelley Drive
Kawartha Lakes (Mariposa), Ontario
Welcome To Washburn Island!!! Waterfront Community On The Shores Of Lake Scugog. This Brand New 3 Bed, 2 Bath Custom Built Bungalow Will Not Disappoint! You Will Be Impressed By The Sophisticated And Thoughtful Design Throughout. Built With An Open-Concept Layout, The Home Invites In Tons Of Natural Light! The Living, Kitchen,Dining & Bonus Room/Office Feature Luxury Vinyl Flooring, 9 Ft Ceilings, Crown Moulding, Coffered Ceilings & B/I Fireplace. The Kitchen Is An Entertainer's Dream With Custom Cabinetry, A Stunning Island With Quartz Counter Waterfall Edge & A Huge Pantry. W/O From Dining To A Spacious Covered Deck. Gorgeous Primary Bedroom With Spa Like 5 Pc Ensuite, Large Walk In Closet Finished With Custom Closet Organizer. The Generously Sized 2nd & 3rd Bedrooms Are Complemented By A Beautiful 4 Pc. Bath. Conveniently Located On The Main Level, The Laundry Room/Mud Room Is Finished With Custom Cabinetry, Tons Of Storage & Access To The Double Garage. The Massive Lower Level Is Unfinished And Fully Insulated Ready For Your Personal Touch & Includes Many Oversized Windows & A Walkout. Municipal Water. Forced Air Propane Furnace & Central A/C. R/I For Central Vac & 3 Pc Bath. Tarion New Home Warranty Incl. 2 Boat Launches Within Walking Distance. School Bus Pickup At Front. Park & Playground On The Street. 100 X 200ft Corner Lot. Property Will Have Sod Laid Before Closing. (id:61423)
Dan Plowman Team Realty Inc.
285 Flavelle Way
Peterborough (Monaghan Ward 2), Ontario
Welcome To Your Dream Home! This 2024-Built 2-Storey Gem In Smith-Ennismore-Lakefield Offers Modern Luxury With 9 Ft Ceilings, Hardwood Floors, And A Chic Kitchen Island. Cozy Up By The Fireplace Or Step Outside To The Garden, Separate Basement Entrance. With 5 Bedrooms, 4 Bathrooms, And Over 3000 Sq Ft, There's Ample Space For Comfort And Privacy. Complete With A Double-Car Garage, This Property Combines Convenience With Country Living. You Perfect Sanctuary Awaits! (id:61423)
RE/MAX Metropolis Realty
706 Monaghan Road
Peterborough (Otonabee Ward 1), Ontario
Welcome to this well-maintained 2+1 bedroom bungalow located in a convenient south-end neighborhood, just minutes from Highway 115 and within walking distance to local schools. Inside, you'll find a functional and inviting layout featuring an open-concept living room and eat-in kitchen, perfect for everyday living and entertaining. The living room and two main-floor bedrooms showcase beautiful hardwood floors, adding warmth and character throughout. The updated four-piece bathroom offers a modern touch, and the partially finished basement includes a third bedroom and rec room, providing extra space for a family room, home office, or play area. Outside, enjoy a fully fenced backyard, a detached single garage, and a double-wide concrete driveway offering ample parking. Relax on the back porch and take comfort in the recently replaced roof (2024). This move-in-ready home offers excellent value in a family-friendly location. Book your showing today! (id:61423)
RE/MAX Hallmark Eastern Realty
768 Traceys Hill Road
Kawartha Lakes (Omemee), Ontario
Welcome to your stunning Log Cabin retreat, perfectly nestled on a serene 3.14-acre private lot just 15 minutes from town. This charming home features 2+2 spacious bedrooms and 2 bathrooms, offering over 1900 square feet of living space upstairs and an additional 1200 square feet below. The updated open-concept kitchen seamlessly flows into a grand great room with vaulted ceilings, flooded with natural light and showcasing breathtaking views from every angle. Step outside to a large deck where you can unwind in the hot tub while soaking in the tranquility of the surrounding woods and the soothing sounds of the nearby creek. Ideal for those seeking a unique blend of comfort and nature. Escape the city and enjoy this perfect entertainers dream with mother nature right at your finger tips! -New Septic 2024 - New Water Pump 2023 - Hot Tub 2022 - New Water Softener 2021 - New Air Conditioner 2021 - UV Water Treatment System - Shed has power. (id:61423)
RE/MAX Hallmark York Group Realty Ltd.
168 Charlore Park Drive
Kawartha Lakes (Emily), Ontario
Escape to the tranquility of Pigeon Lake with this stunning four-season waterfront homea perfect blend of cottage charm and year-round comfort. Whether youre looking for a full-time residence or weekend getaway, this property offers everything you need to relax, unwind, and enjoy lakeside living. Step inside to an open-concept living, dining, and kitchen space, where a wall of windows frames breathtaking water views and spectacular sunsets. High ceilings with wooden beams and imported shiplap from Chile add warmth and character, creating a space that feels both stylish and inviting. The custom kitchen features soft-close cabinetry, granite and quartz countertops, and sleek stainless-steel appliances. A natural gas fireplace adds cozy warmth for cooler evenings, making this home comfortable in every season. With many updates, including 200-amp service, full-size stackable laundry, updated plumbing and electrical (2018), and a durable metal roof (2018), this home is truly move-in ready. A finished loft provides extra sleeping or storage space, while the lakeside bunkie is perfect for guests. A large detached garage offers versatile space for storage, a workshop, or future creative use. Stay connected with high-speed internet perfect for remote work or streaming while enjoying the serenity of lake life. Enjoy 100 feet of natural, soft, deep shoreline with a dock ideal for boating, swimming, or fishing. Spend your evenings by the firepit, making memories under the stars. Located in a friendly, welcoming community, this home was previously licensed for Airbnb with Kawartha Lakes, offering a fantastic investment opportunity. Fully furnished and ready for you to move injust bring your suitcase and start living the waterfront lifestyle! Don't miss out on this rare opportunity to own a slice of paradise! (id:61423)
Rare Real Estate
33 Fire Route 210
Trent Lakes, Ontario
LUXURY LAKEHOUSE: Desirable Catchacoma Lake! 330' of frontage with private sand beach on a stunning waterfront point lot. State of the art, quality-built, 4-year-old lakehouse with triple car garage + double carport along a hand-set interlock stone driveway. Custom lakehouse with large beachfront bunkie and second bunkie tucked along the private treeline. Enjoy custom open concept living, chef's kitchen with large waterfall quartz peninsula and heated floors, flowing into a lakeview dining room and great room with 18' cathedral ceilings and a floor-to-ceiling set gas fireplace. Walkout to over 1000sqft of lakeside deck with dream outdoor covered bar & grill for ultimate entertainment. Main floor primary bedroom boasts 18' cathedral ceilings with bright lakeview windows, lavish walk-in closet with heated floors, and 5pc ensuite with oversized walk-in shower, heated tile bench/floors, floating quartz vanity and quartz set jacuzzi tub. Follow the floating staircase or private side entrance to the 2nd floor with 2 bedrooms, 4pc bathroom and spacious lakeview living with cathedral ceilings, floor-to-ceiling fireplace and impressive quartz wet-bar & kitchen. Main floor laundry room, office and passthrough to attached triple car garage with 4 insulated garage doors, custom workshop with built in cabinetry & heated concrete tiled floors. Custom guest cottage at water's edge with dry bar, sauna, loft bedroom, open concept lakeside living with propane fireplace and walkout to deck leading to large dock. Dive deep off the dock, wade-in the private sand beach, picnic on the point, host from the dream lakeside bars, bask in the south/west exposure and boat this desirable 7 lake chain, all from this one of a kind, custom Catchacoma Lakehouse! (id:61423)
Ball Real Estate Inc.
3 Fire Route 81
Trent Lakes, Ontario
Beautiful 8.8 acre lot just outside Buckhorn! Build your dream home on this private wooded lot with an existing barn. 500ft of frontage on municipal road with private entrance off quiet year round fire route. Located just 5 minutes outside the town of Buckhorn, surrounded by the beautiful Trent Severn Waterway (id:61423)
Ball Real Estate Inc.
572 County Rd 8 Road
Kawartha Lakes (Verulam), Ontario
Welcome to 572 County Rd 8! A solid, all brick, 1+2 bed, 1 bath bungalow, set nicely on a hill on a 1.5 acre parcel. This home boasts an open-concept layout that seamlessly connects the kitchen, living, and dining areas, perfect for everyday living and entertaining. Step outside to a massive deck with scenic country views, an ideal spot to relax, unwind, and take in the picturesque surroundings. The walkout basement offers added living space and flexibility, while the oversized driveway, carport, and sizeable shop offers ample parking, convenience and storage. This home abuts future proposed residential development. Don't miss your opportunity to own a piece of scenic tranquility with room to grow! (id:61423)
Affinity Group Pinnacle Realty Ltd.
