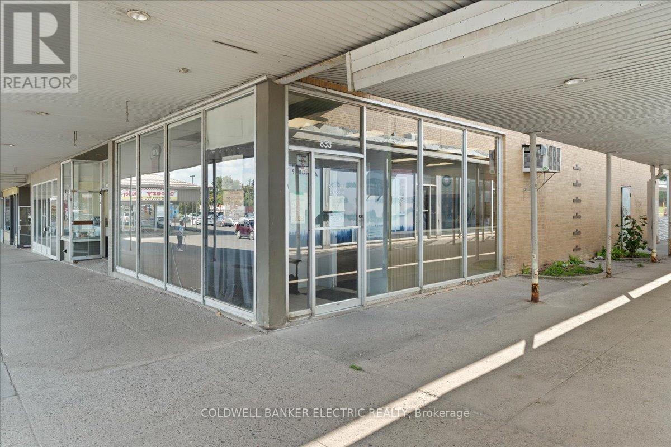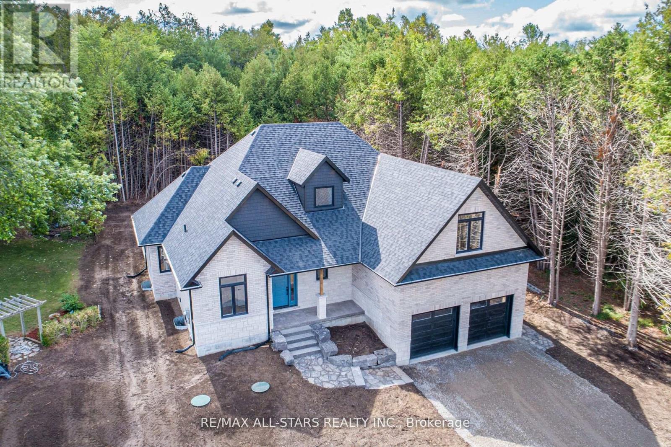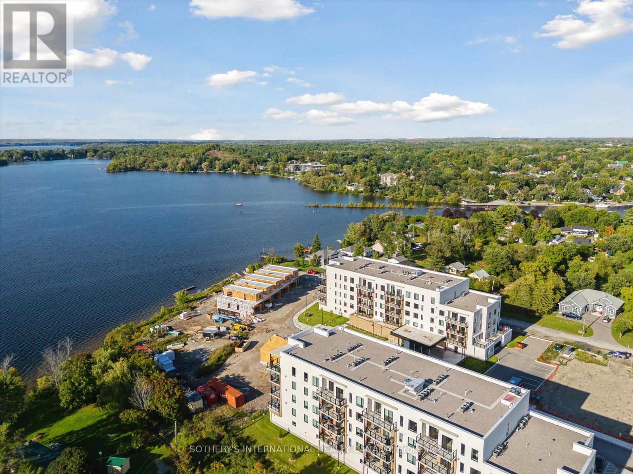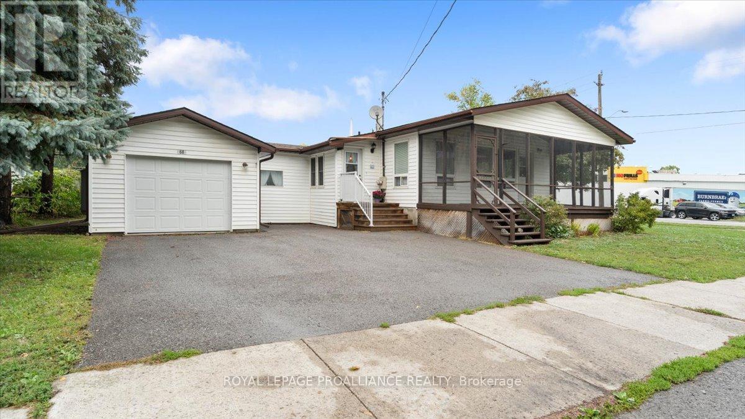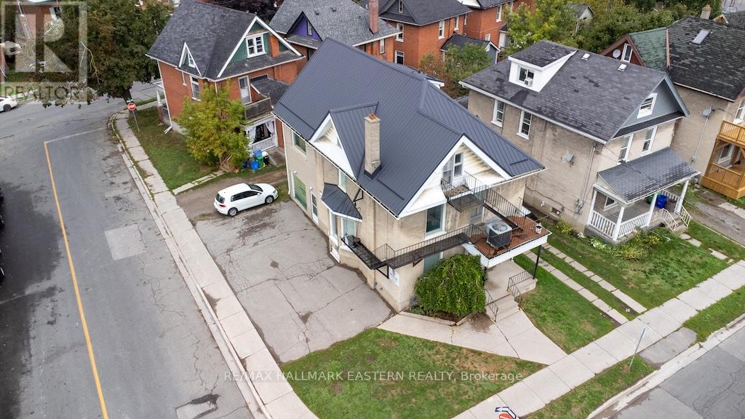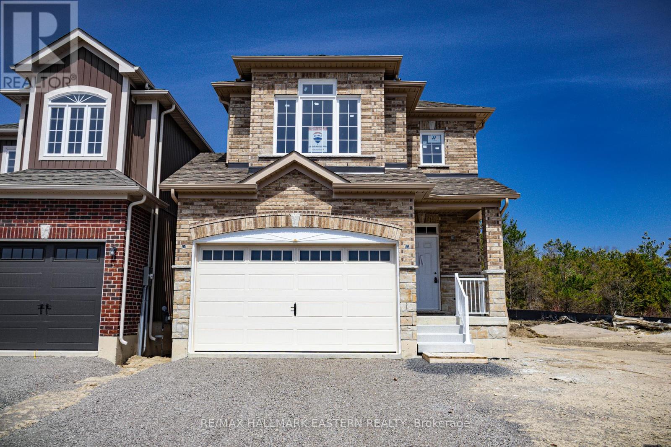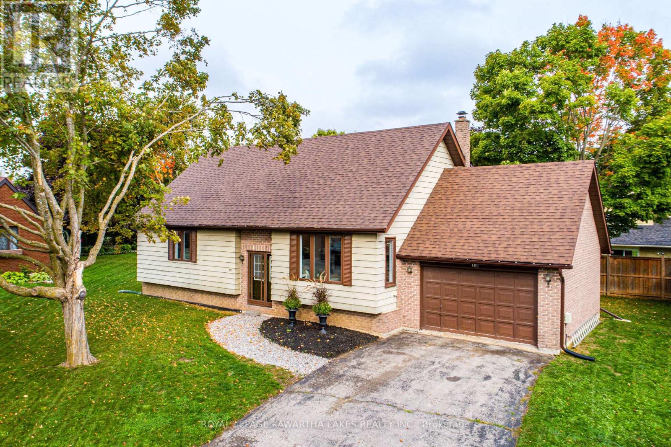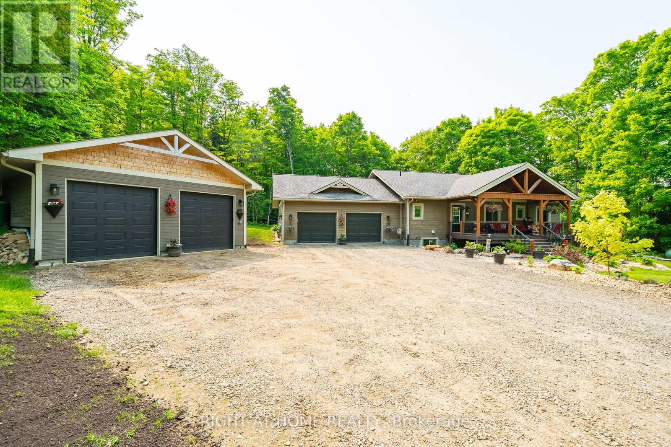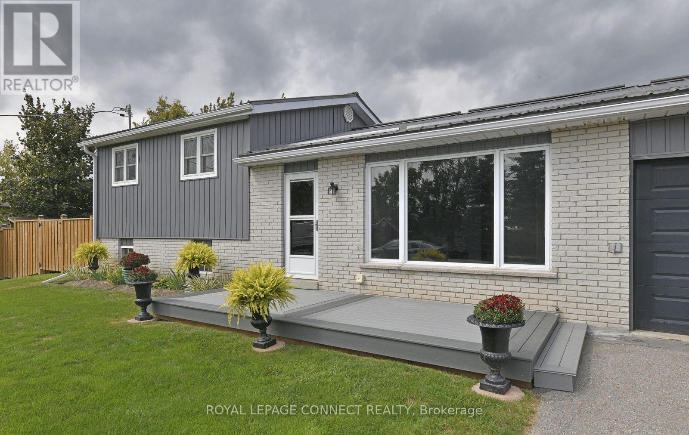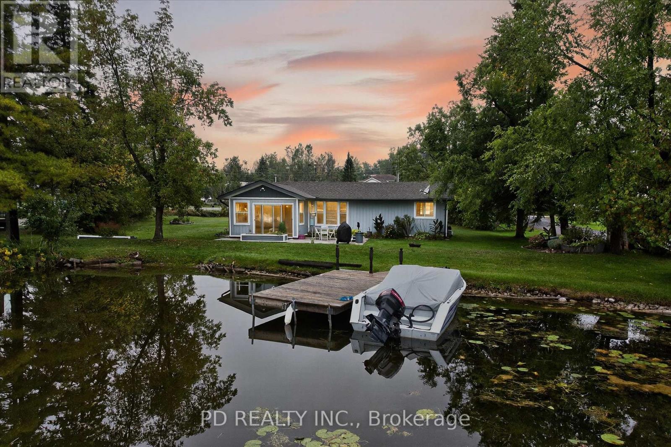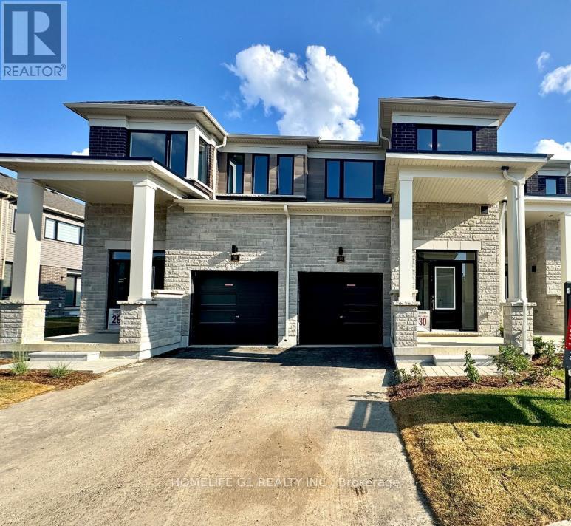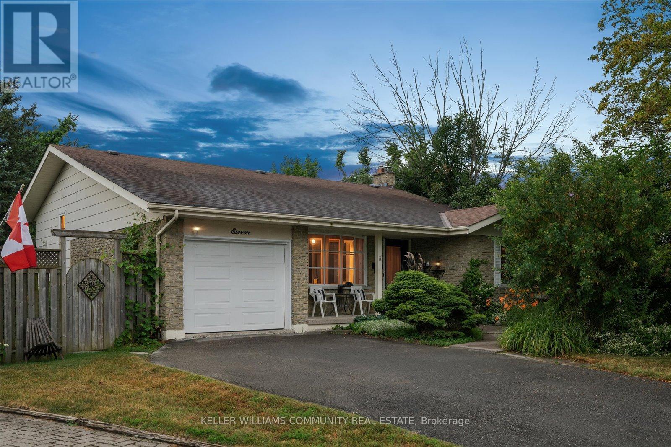833 Chemong Road
Peterborough (Northcrest Ward 5), Ontario
Ever Dreamed Of Owning Your Own Restaurant & Being Your Own Boss? Here's Your Chance To Purchase A TURNKEY, Well-Established Business In The North End Of Peterborough. Located In The Brookdale Plaza - A High Traffic Plaza With Plenty Of FREE PARKING - This Restaurant Enjoys A Loyal Clientele & Offers Seating For Up To 45 Guests. The Sale Includes All Equipment, Updated For Improved Efficiency, As Well As A Modern Point-Of-Sale System For Streamlined Bookkeeping. A Newer Forced-Air Gas Furnace & Central Air Conditioning Keep Both Patrons & Staff Comfortable Year-Round. The Current Owner Is Even Willing To Provide A Two-Week Training Session To Ensure A Smooth Transition. This Is A Fantastic Opportunity To Step Into Restaurant Ownership With Everything In Place For Your Success. (id:61423)
Coldwell Banker Electric Realty
837 Cedar Glen Road
Kawartha Lakes (Verulam), Ontario
Premium brick/stone and modern designed approx 2665 sqft new home fully completed and ready for a quick closing. Private treed property with access and views over Sturgeon Lake. Located close proximity to Bobcaygeon and Lindsay. 3 bedrooms, m/f den, 2.5 baths, vaulted great room with 22ft ceiling & towering fireplace. Established custom builder with a very long list of standard enhanced features. Including Trenton ergonomic design cabinetry with extended uppers (decorative trim to ceiling), glass doors, valance lighting plus more. See complete feature sheet. Quartz tops in all baths, m/f laundry including new washer & dryer, kitchen with island waterfalls. Includes all new SS appliances. Bold interior baseboards and casing. Ensuite with heated floor, soaker tub, dbl vanity and large walk in tiled/frameless glassed shower. Walk in closets. Stylish interior oak stairs with black iron rod pickets. Full basement with rough in bath including pump. Large composite deck completed with black aluminum railings. Oversized insulated fully drywall finished garage. Includes HST & full Tarion Home Warranty. Property not assessed yet, taxes are land value only. (id:61423)
RE/MAX All-Stars Realty Inc.
17 - 19b West St N Street
Kawartha Lakes (Fenelon Falls), Ontario
Carefree lakefront luxury on the shores of Cameron Lake. This contemporary residence, designed to maximize privacy, boasts expansive balconies and terraces with breathtaking views . Spacious with 2249 of total indoor living space with luxurious high end finishes throughout and three bedrooms and three bathrooms. Stepping through the front door, prepare to be captivated by the extraordinary views that unfold before you. Open-concept soaring 10ceilings, oversized windows and sliding doors. The contemporary kitchen with European-inspired appliances, beautiful cabinetry, open shelving and quartz waterfall island anchors the kitchen, flowing effortlessly into the living and dining areas.A two-way gas fireplace adds warmth and ambiance, while a walk-out to the terrace invites you to embrace the big water views. A sumptuous top floor primary retreat, where elevated views provide an unparalleled sense of serenity. The beautiful ensuite bathroom features a free-standing soaker tub, double sinks, large separate shower, laundry and double walk -in closets. Step out on the expansive 500 sq ft private terrace, a secluded haven perfect for relaxation and enjoying the scenery.The walk-out level offers a second living space, along with 2 additional bedrooms. A full bathroom and 2nd laundry with a walk out to your private patio. Seeking less or no stairs? No problem. The design allows for an elevator to be built to serve all three levels. Lawn care and snow removal are also taken care of so you can spend more time enjoying the things you love. Exclusive amenities include a clubhouse, gym, outdoor pool, tennis/pickleball courts, and private dock area for residents with planned finger docks for daytime use. Discover the charming town of Fenelon Falls. Just a short stroll from the Fenelon Lakes Club, you'll find unique shops, delightful dining, and rejuvenating wellness experiences. Conveniently located 20 minutes from Lindsay and Bobcaygeon, and only 90 minutes from the GTA. (id:61423)
Sotheby's International Realty Canada
68 Inkerman Street W
Trent Hills (Campbellford), Ontario
Location! Location! Walk to all amenities, Grocery and Drug Store across the street. this 2 + bedroom bungalow boasts 2 full baths, den/bedroom, Updated Kitchen with laundry incloset. , Family Room with woodstove, fenced yard and more! Walk-in tub in main floor bath, vaulted ceilings, inviting front porch, attached garage and paved drive. All ready to go! Security system. Generlink installed for easy generator connection. Ideal for Seniors as an alternative to renting. Immediate Possession. (id:61423)
Royal LePage Proalliance Realty
203 Park Street N
Peterborough (Town Ward 3), Ontario
Great opportunity for this all brick building 2,513 sq.ft. plus basement, currently used as office space but also allows residential. R1 and R2 zoning allows for up to four (4) units subject to zoning by-law. High traffic volume and excellent exposure on this corner lot. Offers five car parking, attached garage and new steel roof. (id:61423)
RE/MAX Hallmark Eastern Realty
30 Coldbrook Drive
Cavan Monaghan (Millbrook Village), Ontario
Buy New, Pick your own interior finishes and Move in, in just 60 days. Creekside in Millbrook's most popular model "The Claremount", upgraded elevation B with stone clad front porch and double garage, has been constructed and will be completed inside with your colour choices of hardwood & porcelain tile flooring, kitchen, laundry, and bath cabinetry & counters. (interior pictures shown are virtual staging). Unique to this model is a second storey Family Room featuring a raised ceiling and gas fireplace. The design, by Millbrook's "hands on" quality Builder, Frank Veltri, includes 3 bedrooms, 3 baths, main floor Den, and bright, open concept living, dining and kitchen with quartz counters, potlighting and pantry cabinetry. This is 1951 square feet of finished living space plus unfinished basement with rough-in for a 4th bath. The main floor features include engineered hardwood flooring, 9 foot troweled ceilings and glass sliding door walkout to the back yard. This property is located within the historic limits of the Village, in a small (31 Units) family oriented neighbourhood which, when finished, will include a walkway through parkland to Centennial Lane close to Millbrook's elementary school, Millbrook Valley Trails system and the eclectic Downtown which offers everything you want and need: Daycare, Hardware, Groceries, Restaurants, Auto Services, Computer & other Professional Services, Ontario Service Office, Wellness & Personal Care, Wine & Cheese, Chocolate, Festivals and Community services. Creekside in Millbrook Open houses are hosted at its Model Home at 37 Coldbrook Drive, Saturdays and Sundays, 1 pm to 4 pm except for October 12. (id:61423)
RE/MAX Hallmark Eastern Realty
10 Don Court
Kawartha Lakes (Lindsay), Ontario
Situated on a pie-shaped lot in a desirable north-end cul-de-sac, this updated 2+1 bedroom, 3 bathroom bungalow is just steps from schools and parks. The open-concept kitchen features a large granite island, perfect for family meals and entertaining. The main floor offers two spacious bedrooms, including a primary suite with a walk-in closet and a 3-piece ensuite, plus a full 4-piece bathroom with a skylight. The lower level boasts high ceilings, with plenty of natural light, a third bedroom, and an additional 3-piece bathroom, with plenty of space to add another bedroom and a family room if desired. An attached 1.5-car garage provides convenient parking and extra storage. Recent upgrades ensure peace of mind and efficiency, including: new roof (2024/2025), skylight (2024), eavestroughs (2025), deck (2024), flooring on main floor (2024), sliding glass door (2025), basement waterproofing (2023), GenerLink hookup (2025), and new vinyl siding to be installed before closing. (id:61423)
Royal LePage Kawartha Lakes Realty Inc.
12028 Highway 118 Highway
Dysart Et Al (Guilford), Ontario
Rarely Available, Very Private 5.5 Acres Lot - Nature, Privacy & Character Where A Dreams Come True. Welcome to a rare gem that's more than just a home, it's a lifestyle. Charming, Maintained with love and tucked away on a stunning, very private and peaceful 5.5 acre lot, this charming bungalow offers full connection with nature with deer visiting your backyard from time to time and birdsong as your daily soundtrack. Step into your dream with this character-filled bungalow boasting 3+1 bedrooms & 3 full bathrooms, a layout perfect for comfort and flexibility. Approximately 3,000 sq ft of living space. The cathedral ceilings in the open-concept living area and kitchen create an airy, inviting space centred around a stunning gas fireplace, perfect for cozy evenings. The primary suite is a private retreat featuring a walk-in closet and a luxurious 5-piece ensuite overlooking serene greenery. Whether you're a car enthusiast or a collector of big toys - this property has room for it all!You'll be thrilled with the attached 27'6"x27' garage PLUS a newly built 24'x24' heated detached workshop/garage with concrete slab, ideal for year-round projects, storage, or hobbies. The finished basement offers a huge great room with a solid wood bar, large above-grade windows, an extra bedroom, and plenty of storage to customize for your needs. Pet parents, rejoice! A dedicated mudroom with a dog shower makes daily life cleaner, easier, and even more pet-friendly. Step outside to your stunning front and backyard oasis, where peace, privacy, and panoramic nature views await. Sip your morning coffee on the deck as the forest whispers around you, its pure paradise. Enjoy the convenience of dual driveways and easy commutes on fully paved roads. You're just a short drive to shopping, public beaches, Lakeside Golf Club, groceries, and much more.This isn't just a move it's a rare opportunity to live the lifestyle you've dreamed of (id:61423)
Right At Home Realty
113 Pleasant Point Road
Kawartha Lakes (Mariposa), Ontario
Beautifully Updated 4-Level Side-Split in Little Britain! Just steps from Lake Scugog with Public Access for Fishing, Pleasant Point Boat Launch and a Nearby Pleasant Point Park, this 3-Bedroom Home offers Comfort, Style, and Space and is Available for the First Time in Over 40 Years! Completely updated in 2022 with laminate flooring, granite kitchen countertops and New Kitchen Cabinetry. Enjoy Peace of Mind with Recent Upgrades including New Fence, Deck, and Siding (Aug '24), Furnace & A/C (June '24), Generac backup generator (Jan '24), Metal Roof (2019), and New Windows (2020-2024). Renovated Washroom With Accessible Shower. Spacious family room, With a Generous lot over 200' Deep, and Plenty of Storage with a 1-Car Garage, Carport, and 3 Sheds. A Perfect Blend of Modern Updates and Lakeside Living! (id:61423)
Royal LePage Connect Realty
11 Charlotte Crescent
Kawartha Lakes (Emily), Ontario
Waterfront Living on Pigeon River. This charming 2 bedroom, 1bath waterfront home or 4-season cottage sits on a level 0.42 acre lot with direct access to the Pigeon River and the Trent-Severn Waterway. Perfect for boating, fishing, and water sports. Eat-in kitchen with water views opens to a spacious living room with woodstove. Bonus sunroom with 8-ft patio door walks out to the waterfront. One bedroom includes a walk-in closet. Private dock and waterside patio offer excellent outdoor living and entertaining space. Just a short boat ride to a popular swimming sandbar. Only 2 minutes to public boat launch; close to Bridgenorth, Peterborough, and Lindsay. Bring your vision to life in this waterfront home full of potential. A rare opportunity to renovate or update to suit your style in a peaceful, sought-after location. 200 amp service and natural gas available at the street. (id:61423)
Pd Realty Inc.
51 Hickey Lane
Kawartha Lakes (Lindsay), Ontario
Brand New Townhome for Lease Backing onto Ravine! (Protected Greenspace) 3 Bed 2.5 Bath - 1602Sq Ft. Ideally located near the scenic Scugog River, surrounded by parks, nature, and pictures que hiking trails. This modern home features a bright open-concept main floor filled with natural light. Enjoy a carpet-free design for easy maintenance, brand-new stainless-steel appliances (including dishwasher), and the convenience of second-floor laundry. The primary bedroom offers 3-piece ensuite and a large walk-in closet, while direct backyard access makes it perfect for children, pets, or outdoor entertaining. Just minutes from amenities, 5 minutes to the hospital, and close to Pioneer Park. (id:61423)
Homelife G1 Realty Inc.
11 Bayleaf Court
Peterborough (Monaghan Ward 2), Ontario
Welcome to 11 Bayleaf Court - A Hidden Gem in Peterborough's West End that is MUCH bigger than it looks! Tucked away on a peaceful cul-de-sac and backing directly onto Kawartha Heights Park, this beautifully maintained 4-level backsplit offers the perfect blend of privacy, convenience, and lifestyle. Step inside to find a bright and spacious layout with 3+1 bedrooms (one currently being used as laundry/wardrobe), 2 full bathrooms, and plenty of room for families or multi-generational living. The walkout basement features a cozy gas fireplace and potential for a fully equipped in-law suite - ideal for guests, extended family, or income potential. The lower basement includes two bonus rooms for storage, hobbies, or whatever your mind can dream up! Summer days are made for the backyard, where a concrete inground pool with a 10'6" deep end invites you to unwind and entertain. Mature trees provide shade and privacy, while the park behind you adds a rare touch of natural beauty right outside your door, plus direct access to Peterborough's network of trails. This home has been lovingly maintained inside and out. Most windows and patio doors have been upgraded, two newer composite storage sheds added, and an upgraded electrical service (125 AMP) has been done. The home also includes an attached garage, central vacuum, plenty of storage space, and a full list of inclusions so you can move right in and start enjoying! Located in one of Peterborough's most sought-after neighbourhoods, this pre inspected home is just minutes from schools, shopping, and everyday amenities, yet feels like a peaceful retreat far from it all. Rarely do homes on Bayleaf Court come up for sale. Don't miss your chance to make this one yours! Approximately yearly utility costs: Hydro -$1700, Gas - $1300, Sewer - $700, HWT Rental - $57/month (id:61423)
Keller Williams Community Real Estate
