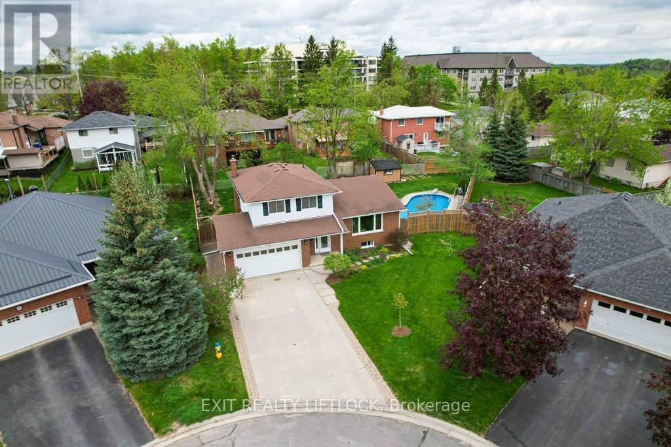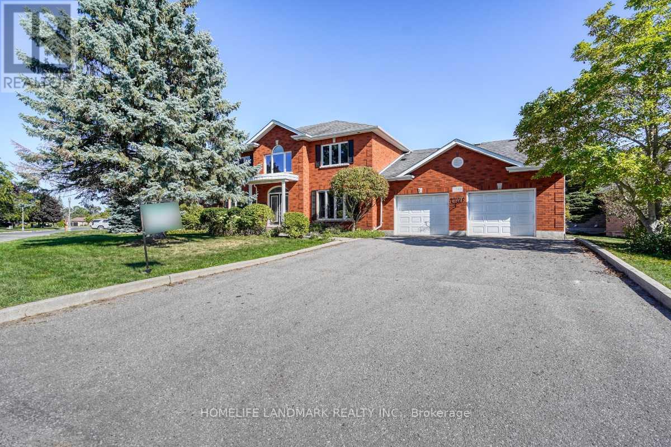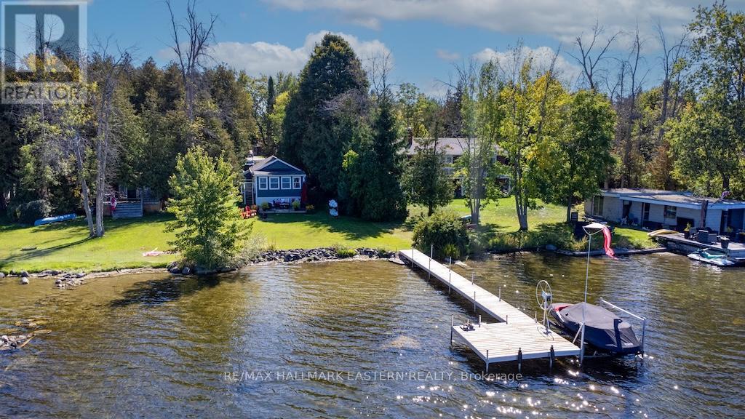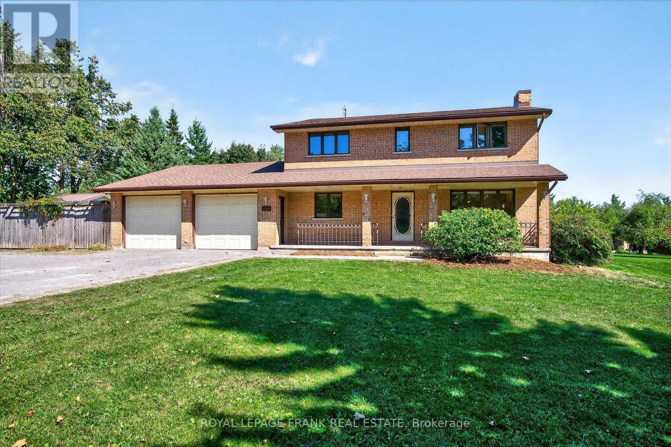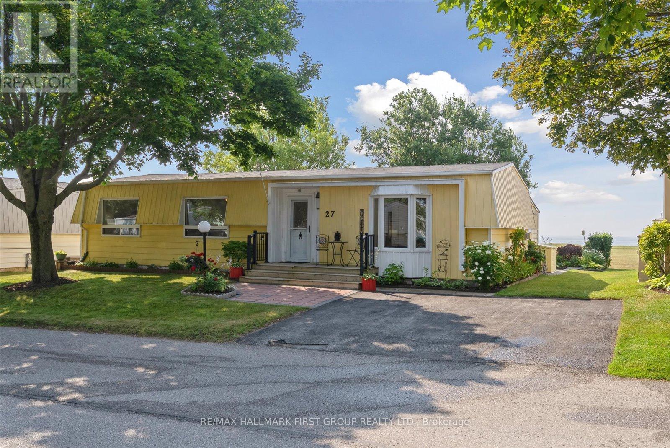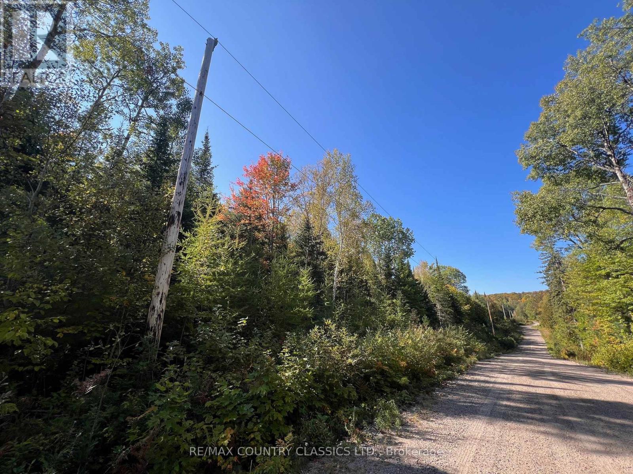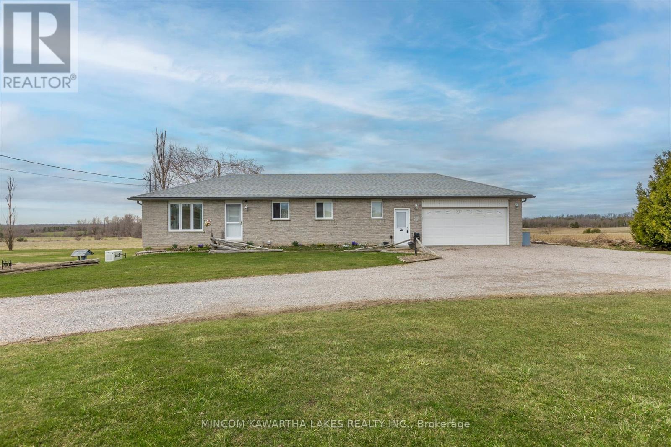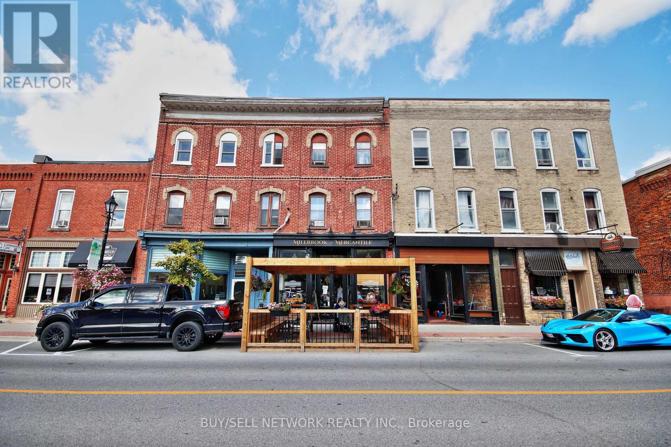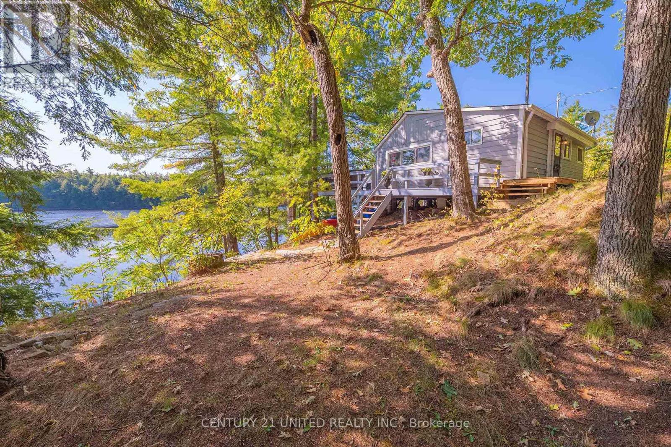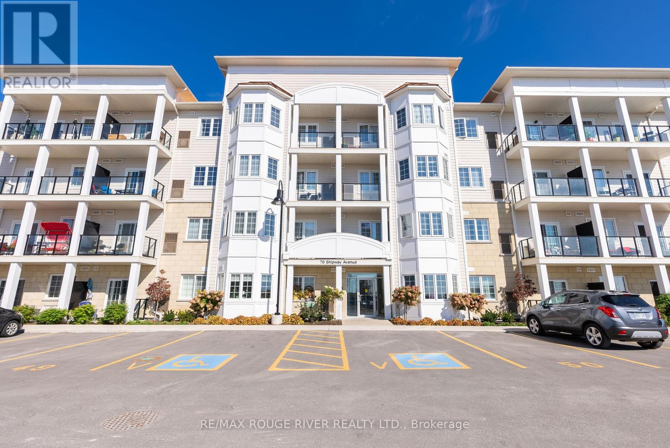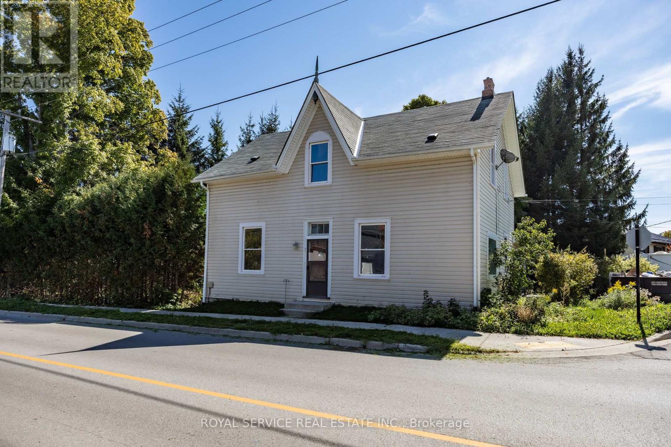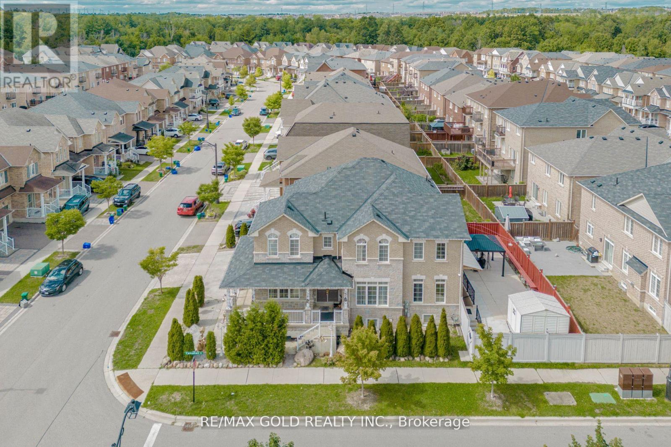38 Clearview Court
Peterborough (Monaghan Ward 2), Ontario
Tucked away on a quiet, family-friendly cul-de-sac in the sought-after West End, 38 Clearview Court is a custom-built sidesplit that blends quality craftsmanship with comfort and timeless style. This 3-bedroom, 3-bath home sits on one of the largest lots in the neighbourhood, offering room to grow both inside and out. A poured concrete driveway adds curb appeal and leads to mature trees, perennial gardens, and a show-stopping magnolia that bursts into bloom each spring. Inside, you'll find oak hardwood floors and solid oak baseboards throughout the main levels, lending warmth and character. The living room is anchored by a custom stone floor and a WETT-certified airtight woodstove, perfect for cozy evenings. The kitchen is both stylish and functional, featuring granite countertops, pull-out pantry drawers, a pull-up mixer stand, and smart storage inserts to keep everything organized. Upstairs, three bright and airy bedrooms offer space and privacy for the whole family. Step outside to your own backyard retreat: a large deck with glass railings, an in-ground pool, armor stone accents, and lush perennial landscaping - ideal for summer entertaining or quiet evenings at home. The finished basement includes Rockwool soundproofing in the ceiling, interior, and exterior walls, along with a separate side entrance, offering excellent potential for in-law or multigenerational living. Located just minutes from parks, schools, and everyday essentials, this home is move-in ready and built to stand the test of time. Come see what pride of ownership truly looks like. (id:61423)
Exit Realty Liftlock
1740 Waddell Avenue
Peterborough (Otonabee Ward 1), Ontario
Executive home on a pie-shaped lot with inground pool & hot tub, backing onto greenspace/trails. Southeast-facing yard with large deck and Nicely landscaping. Bright open-concept layout with hardwood floors, granite kitchen counters, and a spectacular 32x16 family room with skylights, fireplace, and wall of windows overlooking the backyard. Elegant primary bedroom with walk-in closet and 5-pc ensuite featuring heated floors and soaker tub. Finished basement with separate entrance from garage, rec room, 4th bedroom with 3-pc ensuite & walk-in closet, exercise/utility room, storage room, and additional 3-pc bath. Furnace replaced approx 2 years ago.Outdoor sprinkler system as-is.Convenient location just minutes to Hwy 115. A must-see! (id:61423)
Homelife Landmark Realty Inc.
1165 Grier Drive
Douro-Dummer, Ontario
Fantastic hard sandy waterfront on Katchewanooka Lake with stunning western exposure and sunset views. Located at the edge of Lakefield (only 1.5 hours to Toronto) this updated 3 bedroom lake house offers open concept layout with bright windows overlooking the water. Upgrades include septic, kitchen, windows, flooring, bathroom, deck and dock. Turn-key - move in ready! Home has Bell Fibe internet. (id:61423)
RE/MAX Hallmark Eastern Realty
549 Bissview Avenue
Selwyn, Ontario
Welcome to this beautiful brick country home, perfectly situated on a 1-acre lot in a quiet cul-de-sac on the outskirts of town. Surrounded by other well-kept homes and overlooking open fields, this property offers the best of country living with space, privacy, and room for the whole family. Step inside to a large, two-storey foyer that sets the tone for this bright and spacious home. The main floor offers a den/office, a living room with cozy gas fireplace, a formal dining room, and an updated kitchen with a large centre island and walkout to a huge deck with canopy perfect for family gatherings and summer entertaining. A mudroom with main floor laundry adds everyday convenience. Upstairs, you'll find the primary suite with walk-in closet and private ensuite, along with four additional bedrooms and a second full bath plenty of space for everyone, all on the same level. The full basement provides additional living space with a partially finished family room with gas fireplace, a storage/utility room, and a separate area that could serve as a home office, gym, or hobby room ready to be finished exactly the way you want it. Additional features include a new natural gas furnace (2025), fresh paint throughout, and an attached oversized double garage with wood-burning furnace ideal for hobbyists or extra storage. Lovingly cared for by its original owners, this home is ready to raise its next family. Enjoy country living with room for it all! (id:61423)
Royal LePage Frank Real Estate
RE/MAX Hallmark Eastern Realty
27 Wilmot Trail
Clarington (Bowmanville), Ontario
Backing directly onto Lake Ontario, 27 Wilmot Trail has exceptional and uninterrupted views of the water. This generously sized bungalow has been freshly painted throughout and features updated flooring and bathrooms. The spacious layout includes a large living and dining area, a sunroom, and an enclosed porch offering multiple spaces to relax and take in the scenery year-round. The primary bedroom is well-appointed, complete with an ensuite and large walk-in closet, while the beautifully landscaped backyard with manicured gardens, a deck, and a patio creates the perfect outdoor living space to enjoy the waterfront. Additional highlights include ample storage and a small workshop. Located in Wilmot Creek, a welcoming adult lifestyle community, residents enjoy access to a lively community center, organized activities, a 9-hole golf course, and an array of amenities designed for an active and social lifestyle. (id:61423)
RE/MAX Hallmark First Group Realty Ltd.
0 Davis Road
Hastings Highlands (Wicklow Ward), Ontario
Maynooth - Looking for privacy - only 10 minutes from the Village of Maynooth, this is a great place to build a year round home or retreat property. This gorgeous 50 acres fronts on a year round road and has hydro at the lot line. It is well treed with a small portion of wetlands and some clearings. Crown land is across the road and it is close to many lakes. In 25 - 30 minutes you have access to both Barry's Bay and Bancroft for all your shopping needs. There is a laneway in place but the Township would have to consulted for a driveway permit. (id:61423)
RE/MAX Country Classics Ltd.
1974 Selwyn Road
Selwyn, Ontario
1974 Selwyn Road. is situated on a spacious .704-acre lot,. This well-maintained bungalow offers 2+1 bedrooms and 3 bathrooms, ideal for families or those seeking room to spread out. The inviting main floor features a bright kitchen with ample cupboard space, a double basin sink, a built-in dishwasher, and a pantry closet for extra storage. The dining room is perfect for family meals and offers a sliding door walk-out to the deck, ideal for enjoying the peaceful surroundings. The primary bedroom is a true retreat, complete with a walk-in closet and a private 4-piece ensuite. A convenient main floor 2-piece bath is combined with the laundry room, featuring a laundry sink for added functionality. A separate side entrance offers in-law suite potential with access to the fully finished basement offering fantastic additional living space, including a cozy eat-in kitchenette with a fridge, sink, and plenty of storage. You'll also find a large living area, a bedroom, a 3-piece bathroom, a generous storage room with an attached utility room, plus two additional storage rooms ideal for hobbies, a workshop, or extra organization. Additional highlights include an attached, insulated two-car garage, a roof replaced in 2019, and a Generac generator installed in 2018, offering peace of mind year-round. Move in and enjoy the comfort and space of country living, with the amenities of Lakefield just minutes away! (id:61423)
Mincom Kawartha Lakes Realty Inc.
28 King Street E
Cavan Monaghan (Millbrook Village), Ontario
Main Street Gem Commercial & Residential Units Fantastic Investment Opportunity in the Heart of Millbrook! Rarely offered mixed-use building on Millbrooks main street featuring a commercial storefront on the main level and two spacious residential apartments above. Each upper unit offers 2 bedrooms and generous layouts, ideal for attracting quality tenants. The main floor commercial space is perfect for an owner-operator looking to establish a business while collecting rental income from the residential units. This property has even caught the eye of the film industry, having been featured in movie shoots a true testament to its character and location. Situated in a vibrant and growing community, this property provides endless potential as an investment or live-work opportunity. Features commercial store front on main floor and 2 2 bed units up. Tenants pay own heat and hydro. Off street Parking at rear. Don't miss your chance to own a piece of Millbrooks thriving downtown! (id:61423)
Buy/sell Network Realty Inc.
20 Fire Route 147
Trent Lakes, Ontario
This charming two-bedroom, one 3-piece bathroom cottage on Mississagua Lake, part of the Mississagua/Catchacoma Lake system, features an open-concept living room and kitchen, with the kitchen updated in 2016 with white cabinets and lake views. Sliding glass doors from the living room lead out to a wraparound deck, perfect for relaxing and enjoying the water. The cottage is being sold fully furnished, making it move-in ready. The level lot offers plenty of space for family games, with ample parking for guests. Beautiful armour stone steps lead down to the dock for easy water access. Additional features include a storage shed with an outhouse, a new 100-amp panel (2016), baseboard heating, and a wood-burning stove. Fully gutted and insulated in 2016, with a new water pump in 2025, this cottage is ready for summer fun and lake activities. (id:61423)
Century 21 United Realty Inc.
206 - 70 Shipway Avenue
Clarington (Newcastle), Ontario
Welcome to lakeside living at its best! This beautifully upgraded 1-bedroom + spacious den condo offers 743 sq. ft. of bright, open-concept space in the sought-after Port of Newcastle community. Wake up to stunning lake and marina views and enjoy them from your private walkout balcony the perfect spot for your morning coffee or evening relaxation. Inside, you'll love the modern finishes throughout, including 9-foot ceilings, sleek tile flooring, contemporary kitchen cabinetry, a granite breakfast bar, and an airy layout that's perfect for both everyday living and entertaining. The spacious primary bedroom features a walk-in closet and a spa-inspired ensuite with a frameless glass shower your personal retreat at the end of the day. More than just a home, this condo offers an incredible lifestyle. As a resident, you'll have exclusive access to the Admirals Club, featuring an indoor pool, fitness centre, private theatre, party room, and more. All this, just minutes from Highway 401 and close to shops, dining, and daily conveniences. Whether you're looking for a serene waterfront escape or a stylish place to call home, this lakeside gem has it all. Don't miss your chance to live in one of Newcastle's most desirable communities! (id:61423)
RE/MAX Rouge River Realty Ltd.
73 King Street W
Cavan Monaghan (Millbrook Village), Ontario
Century duplex in the historic Village of Millbrook. This 2-unit property offers 2 bedrooms and 1 bathroom on each level, each with its own kitchen. Zoned R2 with separate meters and entrances, making it a turnkey investment opportunity. Features include a large (0.29 acre) private fenced yard, ample parking, updated windows, newer furnace (2020), and fresh paint throughout. Flexible layout allows for owner-occupied living with rental income potential or conversion to a single-family home. Prime location within a sought-after village setting. Walkable to all amenities and a short 5 minute drive to Hwy 115. (id:61423)
Royal Service Real Estate Inc.
1554 Bruny Avenue
Pickering (Duffin Heights), Ontario
Absolutely Gorgeous Detached Home In The Coveted Community Of Duffin Heights This Beautifully Appointed 4-Bedroom, 4-Bathroom Home Sits Proudly On A Rare Premium Corner Lot, Offering Over3,000 Sq Ft Of Elegant, Light-Filled Living Space, Plus A Newly Finished Basement With Separate Entrance, Rough-Ins, Full Plumbing, And A Modern 3-Piece Bath Perfect For Income Potential Or Extended Family Living. From The Outside In, This Home Makes A Bold First Impression With Sleek LED Pot Lights, No Sidewalk, And Parking For 4 Cars. Step Inside To A Carpet-Free Interior, Where Soaring 9-FootCeilings, Expansive Windows, And Pot Lights Throughout The Living And Family Rooms Create A Warm, Airy Atmosphere. The Open-Concept Layout Flows Effortlessly, Leading You To The Heart Of The Home A Gourmet Kitchen Featuring Stainless Steel Appliances, Granite Countertops, Backsplash, And A Spacious Island Ideal For Casual Meals Or Hosting. The Adjoining Breakfast And Dining Area Walks Out To A Private Backyard Oasis, A Perfect Escape For Outdoor Entertaining Or Quiet Relaxation. In The Family Room, A Cozy Fireplace Sets The Mood For Relaxing Evenings. Upstairs, The Primary Bedroom Retreat Impresses With A Luxurious 6-Piece Ensuite And A Generous Walk-In Closet, Complemented By His And Her Closets For Added Convenience. A Jack And Jill Bathroom Connects Two Additional Bedrooms Ideal For Family Harmony While The Fourth Bathroom And A Second-Floor Laundry Room Elevate Everyday Living. Additional Features Include Interior Garage Access, Proximity To Shopping, Restaurants, Highways, And All Essential Amenities, Making This Home As Practical As It Is Beautiful. Truly Move-In Ready And Crafted With Care, This Is More Than Just A Home Its A Complete Lifestyle Upgrade In One Of The Areas Most Sought-After Neighborhoods. A Must-See Property! (id:61423)
RE/MAX Gold Realty Inc.
