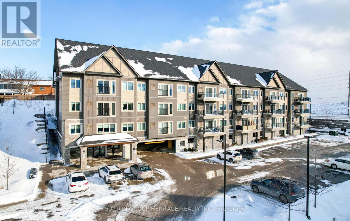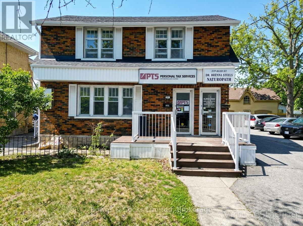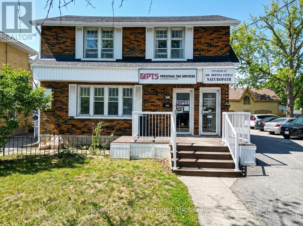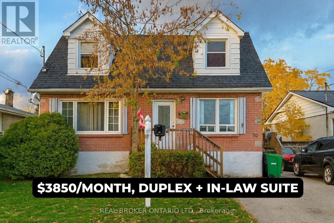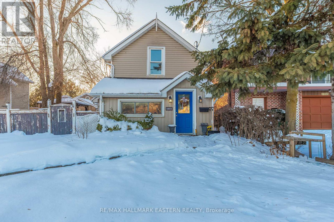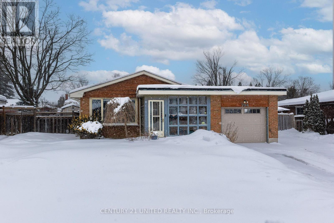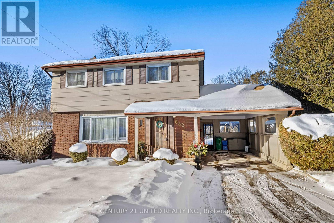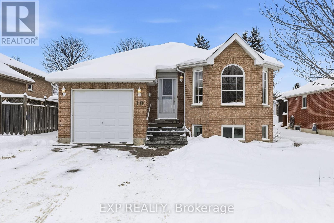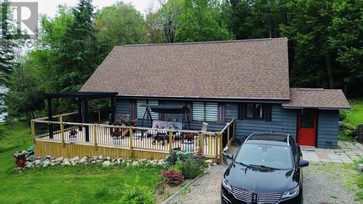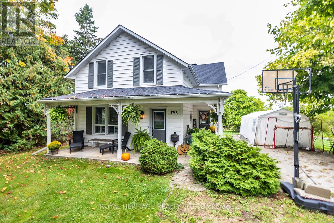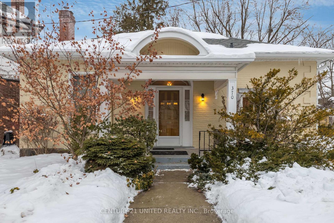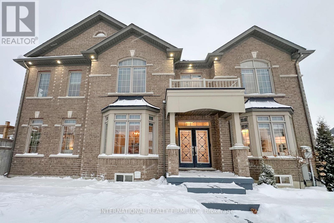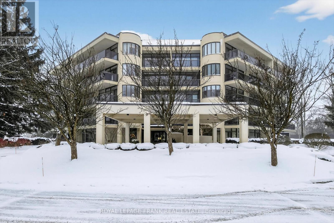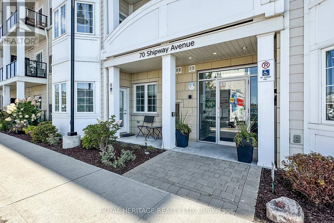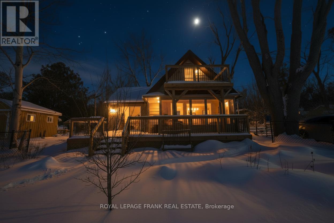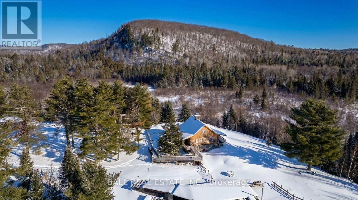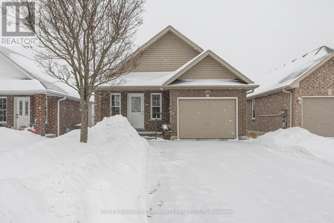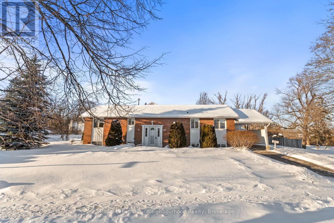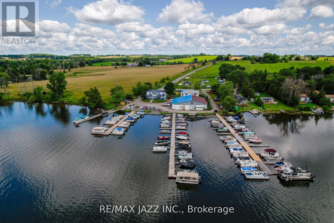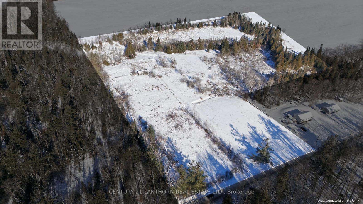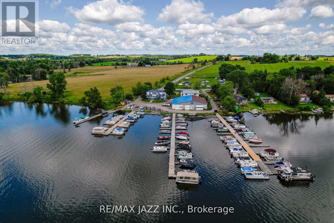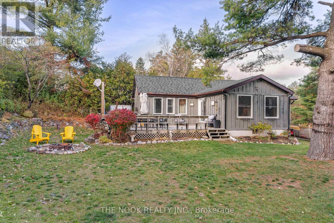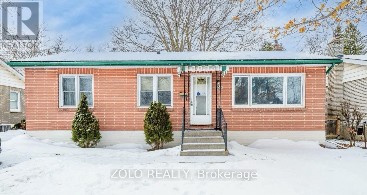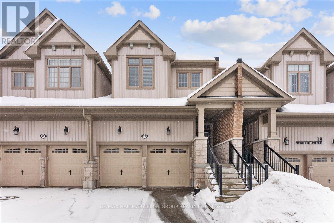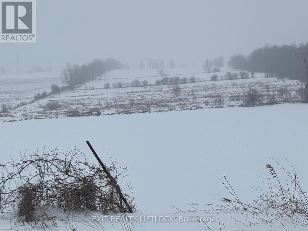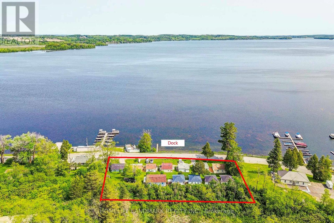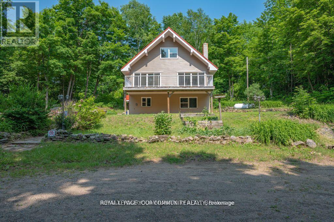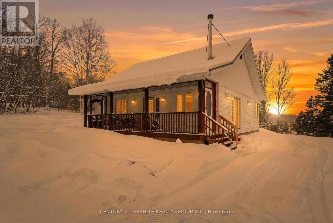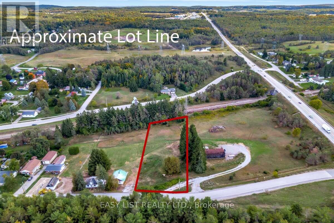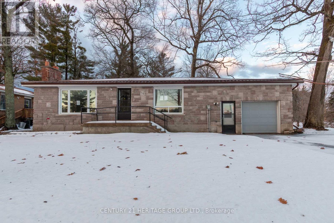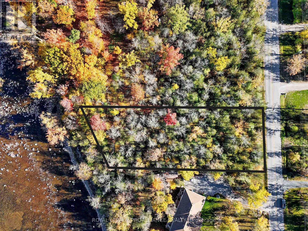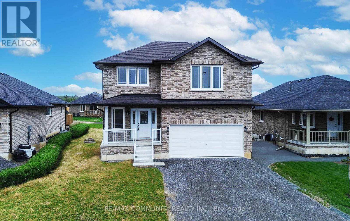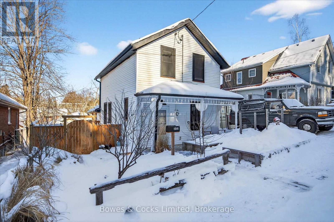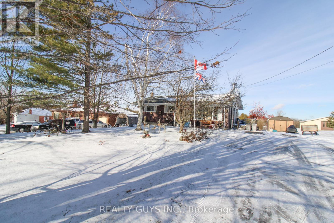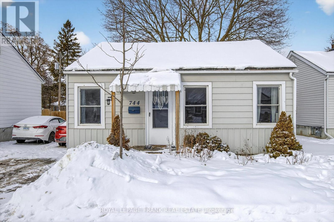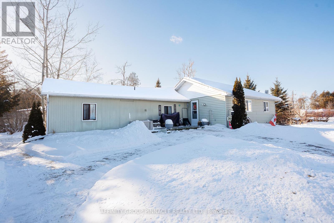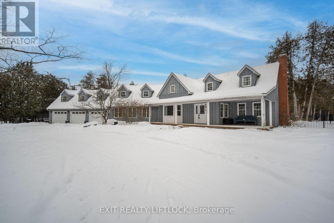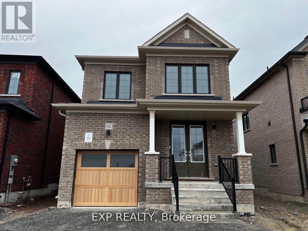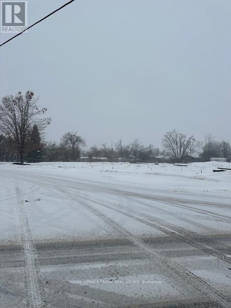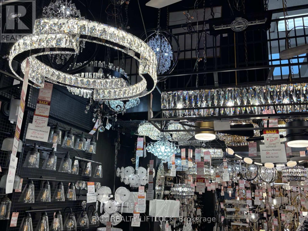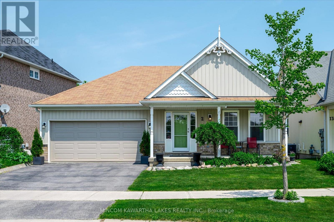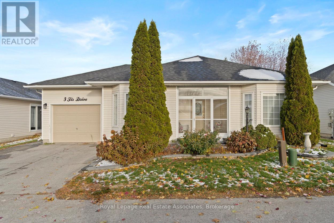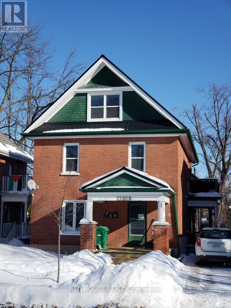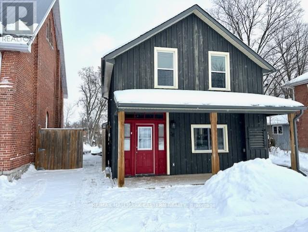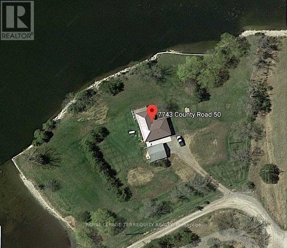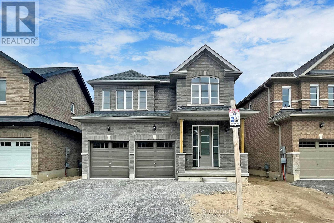102 - 344 Florence Drive
Peterborough (Monaghan Ward 2), Ontario
Discover The Lifestyle You've Been Waiting For At Park West Condominiums In The Sought-After Community Of Jackson Creek Estates. This Standout Main Floor Condo Offers The Space Of A Home With The Ease Of Condo Living-Featuring 3 Bedrooms, 2 Bathrooms, And The Coveted Bonus Of Two Underground Parking Spaces. As The Largest Unit In The Building, It Delivers A Bright, Airy Layout With No Wasted Space And A Seamless Open-Concept Design That's Perfect For Everyday Living And Entertaining. What Truly Sets This Suite Apart Are The Two Walkouts! Step Directly Outside From The Living Room Or Unwind With Your Morning Coffee From The Primary Bedroom Terrace. Backing Onto A Quiet Hilltop Setting, This Home Enjoys A Private, Peaceful Atmosphere That Feels Far Removed From Typical Condo Living. Complete With In-Suite Laundry, Excellent Storage, And Outstanding Convenience, This Is A Total Package That Checks Every Box. Ideally Located Close To Parks, Trails, Transit, Schools, Shopping Along Lansdowne, PRHC, And With Easy Access To Hwy 115. Plus Just Minutes To Downtown Peterborough's Dining, Festivals, And Waterfront Highlights At Del Crary Park And The Otonabee River. Spacious, Private, And Perfectly Located-This Is Condo Living Done Right. (id:61423)
Sutton Group-Heritage Realty Inc.
339-341 Reid Street
Peterborough (Town Ward 3), Ontario
Excellent opportunity to own a spacious duplex-style property in a desirable central Peterborough location. Offering over 2,700 sq ft, this well-maintained home is currently configured as a professional/medical office but provides strong potential for conversion to mixed use. The flexible layout allows for creative reconfiguration to suit a variety of residential and commercial needs, making it ideal for investors, renovators, or owner-occupiers seeking income potential. A rare feature for the area, the property includes parking for up to8 vehicles. Conveniently located close to downtown amenities, transit, shops, and services, this property offers excellent long-term value in a sought-after neighbourhood. (id:61423)
Bowes & Cocks Limited
339-341 Reid Street
Peterborough (Town Ward 3), Ontario
Prime mixed-use opportunity in the heart of Peterborough. 339-341 Reid Street offers over 2,700sq ft of versatile space under desirable C5 zoning, allowing for a wide range of commercial and residential uses. Currently configured and occupied as a medical/professional office, this well-maintained duplex supports excellent mixed use potential, making it attractive for investors or owner-occupiers. Additional features include parking for up to 8 vehicles, a rare find in this central location, and close proximity to downtown amenities, transit, and services. A flexible property offering long-term value in a high-demand corridor. (id:61423)
Bowes & Cocks Limited
710 Cameron Street
Peterborough (Otonabee Ward 1), Ontario
Welcome to 710 Cameron Street a rare cash-flowing opportunity in Peterborough's sought-after South End! This legal non-conforming duplex with in-law suite generates $3,850/month plus utilities, offering strong rental income, stable tenants, and a turnkey setup. Ideal for investors or first-time buyers looking to live in one unit while the other two cover the mortgage. Located on a flat 50' x 130' fenced lot, this carpet-free 1.75-storey brick home sits in a quiet, family-friendly neighborhood close to schools, parks, shopping, transit, and minutes from the highway and downtown. The home features three self-contained units: the main floor + basement (2 bed, 1 bath) rents for $1,750/month, the upper unit (2 bed, 1 bath) for $1,100/month, and the back in-law suite (studio/bachelor) for $1,000/month. All tenants are on month-to-month leases, pay rent on time or early, and cover their own utilities. Recent updates include new furnace (2025), an upper and basement window (2025), fresh paint and smooth ceilings in the lower unit (2025), a fully renovated kitchen and bathroom in the upper unit (2025), and an updated lower bathroom (2024). Whether you're looking for strong cash flow or a smart house-hack opportunity, this is one of Peterborough's most attractive income properties. Book your showing today. Tenants are fully satisfied with the property, require no additional upgrades, and are happy to stay. (id:61423)
Real Broker Ontario Ltd.
1031 High Street
Peterborough (Otonabee Ward 1), Ontario
OPEN HOUSE This Sun., Feb 1st, 1PM-3PM !! Welcome Home To This Idyllic Property Great For A First Time Buyer Or Young Family With Plenty Of Indoor And Outdoor Space To Live Life to The Fullest In The Heart of Peterborough. Main Floor Features Start with a Large, Inviting Front Porch opening up to An Open Concept Livingroom/Dining/Kitchen Plus The Good-Sized Primary Bedroom And 3-Piece Washroom. Main Floor Exits to Back Yard, Patio, Garage. Venture Upstairs to Find 4 Other Rooms, Which May Be Used As Bedrooms, A Nursery, A Den Or Office and a Nice 4-piece Bath. Main Floor Laundry. Gas Furnace New in 2025! Backyard Offers A Peaceful Oasis On The Wonderful Large Private Lot With A Deck, Gazebo, Trees, Large Detached Garage With Loft. A Must See! Close to the 115 for the Commuter. Across The Street From Turner Park. (id:61423)
RE/MAX Hallmark Eastern Realty
794 Foxe Street
Peterborough (Northcrest Ward 5), Ontario
Welcome to 794 Foxe Street. This charming brick bungalow is located in one of Peterborough's most desired North End neighbourhoods. This home offers 2 bedrooms and 1 full bathroom on the main floor, along with a modern kitchen and a cozy living area. In the basement you'll find an additional 2 bedrooms, a two-piece bathroom, and a large fully finished rec room. The backyard space is extremely private, and is perfect for relaxing and entertaining with a beautiful inground pool, gazebo, and hot tub. There's plenty of parking at this property with 4 outdoor spaces, and 1 additional spot in the attached garage. Conveniently situated close to parks, schools, and public transit, this well-maintained home is ideal for families, downsizers, or investors who are looking for a great house in a great location, and the opportunity to update and design to their own personal taste. Book your personal viewing today. (id:61423)
Century 21 United Realty Inc.
852 Parkhill Road W
Peterborough (Monaghan Ward 2), Ontario
Welcome to 852 Parkhill Rd W, a lovely 2 storey home located on a large level, corner lot close to Peterborough Regional Hospital Centre and easy access to HWY 115. Featuring 4 bedrooms on the upper level and a 4 piece bathroom. The main level boasts large windows throughout with ample natural lighting, dining room, hardwood flooring, kitchen and an additional 2 piece bathroom just off the carport entrance. The basement has a large finished rec room, and storage/laundry room with built in shelving. The single car lane way leads to a covered carport and features a turn around for easy exit onto Parkhill. The rear yard is very private with a patio and beautiful perennial gardens. This home is a must see, pride of ownership is evident here. Pre-sale home inspection available upon request. (id:61423)
Century 21 United Realty Inc.
10 Mcgibbon Boulevard
Kawartha Lakes (Lindsay), Ontario
Step into the bright, inviting upper level of this vacant legal 2-unit raised bungalow, where a welcoming foyer sets the tone with a clean, practical entry & easy flow into the home's main living space. This home can also be very easily converted back to a single family dwelling with direct access to the basement. The south-facing sun-filled living room features a comfortable layout & beautiful natural light through the arched window (2025), creating a warm spot to relax or entertain. The crisp, updated kitchen offers plenty of freshly painted cabinetry & prep space on the quartz counters, with a new sink and faucet & opens nicely to the dining room with a walk-out to a large deck, perfect for effortless indoor-outdoor living. Down the hall, you'll find 2 well-sized bedrooms, including a primary retreat with a walk-in closet, along with a bright 4-pc bath. A dedicated laundry room on the same level adds everyday convenience, rounding out a move-in-ready upper suite that feels both functional & welcoming. With a separate side entrance, the lower level of this home feels private & impressively functional for extended family, guests, or rental income. Step down from the foyer & you'll immediately appreciate the open-concept living area, designed for comfortable everyday living. The space flows naturally between the living, kitchen & dining room, creating a cohesive layout. 2 well-sized bedrooms provide comfortable retreats, while the versatile den is perfect for a home office, playroom, or extra storage. Completing the suite is a clean 3-pc bath featuring a stackable washer & dryer right in the room, adding everyday convenience. Outside, this charming raised bungalow offers great curb appeal with its classic brick exterior, great yard space, & a deck that's ready for relaxing evenings. You'll love the everyday convenience of being close to all amenities, including shopping, the hospital, & excellent schools-making this a smart move for both lifestyle & long-term value. (id:61423)
Exp Realty
992 South Baptiste Lake Road
Hastings Highlands (Herschel Ward), Ontario
Lakeside Living on Baptiste Lake | Income Potential | Minutes to Bancroft. Welcome to this charming 3-bedroom, 2-bathroom waterfront home on beautiful Baptiste Lake in Hastings Highlands, just 15 minutes from downtown Bancroft. Whether you're looking for a full-time residence, seasonal getaway, or income-generating property, this home offers exceptional versatility. The well-maintained main home features a spacious living area with stunning lake views and a finished basement, ideal for family gatherings, entertaining, or a home office. Step outside to enjoy your private shoreline and dock, perfect for swimming, boating, and soaking in the natural surroundings. A standout feature of this property is the two separate bunkies, offering incredible guest and rental flexibility. One bunkie comfortably sleeps four, while the second is fully equipped with a kitchen, shower, and compost toilet, making it ideal for extended stays or short-term rental use. This setup provides excellent Airbnb income potential.Additional structures include a 30' x 50' Quonset hut with an insulated workshop, an 8' x 12' garden shed, and a 12' x 12' metal gazebo-ideal for storage, hobbies, and outdoor entertaining.This property combines waterfront lifestyle, privacy, and income opportunity in one exceptional package. Don't miss your chance to own on Baptiste Lake. (id:61423)
Royal LePage Credit Valley Real Estate
1748 Carmel 2nd Line E
Cavan Monaghan (Cavan Twp), Ontario
Charming 3-bedroom farmhouse set on a picturesque lot in the heart of Baileboro. This well-maintained home features a large addition that offers generous living space while preserving classic farmhouse character. Bright and functional, the layout is ideal for families or those seeking a peaceful rural lifestyle. Enjoy wide open views, mature trees, and endless possibilities for gardening, hobbies, or simply relaxing outdoors. A rare opportunity to own a country property just 20 min to Peterborough and surrounding amenities like the charming town of Millbrook 8 Minutes and Bewdley. (id:61423)
Royal Heritage Realty Ltd.
370 Hunter Street W
Peterborough (Town Ward 3), Ontario
Step into timeless charm in this beautifully maintained character home, ideally located within walking distance to local shops, cafes, and everyday amenities. Featuring soaring 10-foot ceilings and a thoughtful layout. Recent improvements include a roof and eavestroughs updated just two years ago and newer windows that fill the home with natural light. The main floor is designed for easy, one-level living, offering spacious kitchen, living, and dining areas, perfect for everyday life and entertaining alike. Cozy up by the gas fireplace in the inviting living room, or unwind in the sun-filled rear addition overlooking the private, fully fenced, landscaped backyard with deck. The home offers two bedrooms, 1.5 bathrooms, and the convenience of main-floor laundry. Upstairs, you'll find a versatile den with views of the backyard, previously used as a guest bedroom, ideal for visitors, a home office, or extra living space. Outside, enjoy the detached garage, ample parking, and a peaceful backyard retreat. This is a rare opportunity to own a character-filled home that delivers charm, walkable convenience, flexible living space, and timeless appeal. (id:61423)
Century 21 United Realty Inc.
55 Flood Avenue
Clarington (Newcastle), Ontario
Welcome to a truly exceptional turnkey home set on a rare 50-ft lot, offering approx. 3,900 sq. ft. of refined living space designed for comfort, elegance, and peace of mind. This stunning residence features 4+3 bedrooms, 3 full baths + 1 powder room, and a fully finished basement with a second kitchen, 2 bedrooms, and full bath-ideal for extended family or elevated guest living built November 2022. Thoughtfully curated with hundreds of thousands in upgrades, no detail has been overlooked. Enjoy uninterrupted living with a whole-home Generac generator, and escape outdoors to a private, professionally landscaped backyard oasis featuring an in-ground saltwater pool (Oct 2022), hot tub, and custom stamped concrete driveway, walkways, and pool surround. Additional highlights include an upgraded electrical panel, EV charging station, and extra-wide driveway. Impeccably maintained and completely move-in ready, this is more than a home-it's a lifestyle. (id:61423)
International Realty Firm
404 - 1818 Cherryhill Road
Peterborough (Monaghan Ward 2), Ontario
Prestigious Summit Place - This 2 bedroom, 2 bath offers 1695 sq ft of upgraded luxurious living space. Open concept living space with large living and dining room, updated kitchen; enjoy the west facing view from your sunroom and balcony. Large primary suite with full ensuite bath and walkout to second balcony. Large guest bedroom, laundry/utility room and storage room complete the living space. This building offers exceptional amenities including the outdoor heated pool, lovely gardens, dual elevators, workshop and golf club storage as well as library. This home has it all. $140,000 Of Upgrades In The Last 8 Years. (id:61423)
Royal LePage Frank Real Estate
214 - 70 Shipway Avenue
Clarington (Newcastle), Ontario
Wake up to uninterrupted views of Lake Ontario in this bright and beautifully maintained 2-bedroom, 2-bathroom condo offering true lakefront living. Featuring an oversized balcony with direct lake views, this open-concept suite is filled with natural light and designed for both everyday comfort and relaxed entertaining. The unit shows like new and includes stainless steel appliances, granite countertops, a stylish backsplash, updated lighting, and fresh carpeting throughout. Thoughtfully laid out with generous living space, this condo also includes underground parking and a private locker for added convenience. Step outside and enjoy immediate access to the waterfront trail, perfect for walking, cycling, or simply taking in the lakeside scenery, with nearby entry to Wilmot Creek Nature Preserve - 77 hectares of protected forest and scenic trails. Residents enjoy exclusive membership to the Admirals Clubhouse, offering exceptional resort-style amenities including an indoor pool, hot tub, exercise room, movie theatre, lounge, games room, and more. Whether you're seeking a peaceful full-time residence or a low-maintenance lakeside retreat, this condo delivers the ultimate blend of nature, comfort, and community. A rare opportunity to enjoy carefree lakefront living with outstanding amenities in an unbeatable setting. (id:61423)
Royal Heritage Realty Ltd.
10 Elk Street
Kawartha Lakes (Fenelon), Ontario
Charming Kennedy Bay Home with Sturgeon LAKE VIEWS! Nestled in the peaceful Kennedy Bay community on Sturgeon Lake, this cozy chalet style home offers 2 bedrooms and one bathroom. FRESHLY UPGRADED, including a newly renovated kitchen, stairs, decking, and flooring throughout. Enjoy morning coffee in your sunroom, front deck or balcony. All which offers serene lake views. Added CONVENIENCE with a propane fireplace, steel roof, main-floor laundry hookup, and a bunkie WITH power. The property offers deeded access to Sturgeon Lake, ideal for those who love winter activities or pending time on the water- and its all within minutes to Bobcaygeon or Lindsay. Whether you're looking for a weekend getaway or a full-time home, this property in a prime lakeside location is worth a look! (id:61423)
Royal LePage Frank Real Estate
146 Buck Hill Road
Hastings Highlands (Monteagle Ward), Ontario
Welcome to Buck Hill in beautiful Hastings Highlands. Painted by the famous "Group of Seven" This well built Scandinavian log home is positioned to enjoy the incredible views of historic Buck Hill, where the sun reflects off the rock face every afternoon like a sundial. The property enjoys 1.5 miles of Birds Creek which meanders through the 116 acres of mixed forest and offers great swimming and lots of wildlife. There is even a sauna at the river's edge for cold plunging. The property has room for horses, chickens etc with water and electricity in the barn, electricity in additional outbuildings. Extensive trail system on property connects to the Heritage Trail and other trails off property for unlimited adventures. River with multiple swimming sites winds through the very private property and is a corridor for diverse wildlife. The home has 3 bedrooms with a loft. The full walkout basement is ready to be finished to suit your needs. One of the great features in the home is the Scandinavian Masonry fireplace with a built in cook oven. No need to worry if the power goes out. This fireplace will continue to heat the home for two days due to the thermal mass and design of this radiant heating system. The master bedroom features an ensuite and nice sitting area with amazing views of Buck Hill and the gardens. And yes, this historical hill belongs to you! With 2 covered porches you will never be without a great place to chill and take in the surroundings of your special piece of paradise. Important features: minutes to town, schools, and hospital, paved road, garbage pickup, low taxes Great potential for an ecotourism business, as the owners have been doing for many years A once in a lifetime property. (id:61423)
Ball Real Estate Inc.
46 Beall Street
Kawartha Lakes (Lindsay), Ontario
This home is much larger than you would think! Nestled in a fantastic neighbourhood, this charming, meticulously maintained, bungalow offers two plus two bedrooms and three bathrooms, including a lovely ensuite in the primary suite. The main level features gleaming hardwood floors complemented by laminate tile in the kitchen and dining area. The open concept great room, with its cathedral ceiling and cozy fireplace, has been freshly painted including new cabinet doors, new quartz countertop, a pantry, and a laundry closet and ample sitting area around the gas fireplace. Downstairs, a huge, finished rec room, two additional bedrooms, a three-piece bathroom and a kitchenette rough-in await, all with laminate flooring - while carpet only appears on the stairs. It is a home designed for comfortable living. Move in ready! (id:61423)
Keller Williams Community Real Estate
909 Whitefield Drive
Peterborough (Otonabee Ward 1), Ontario
Centrally located in a quiet, mature subdivision on a desirable dead-end street, this immaculate 3+1 bedroom, 2 bathroom bungalow is sure to impress. Situated on a lovely corner lot with beautifully maintained professional landscaping and an interlocking brick patio, the property directly abuts Golfview Heights Park, offering a peaceful and private setting. Inside, enjoy an updated eat-in kitchen and a spacious combined living and dining area with walkout to the deck, perfect for everyday living and entertaining. Three bedrooms are conveniently located on the main floor, while the finished basement features a generous rec room complete with a cozy gas fireplace. Numerous updates have been completed throughout, including a newer roof, updated vinyl windows, newer forced-air gas furnace and central air, updated electrical panel, upgraded attic insulation, and new eavestroughs, fascia, and soffits on the exterior. A large carport and attached garden shed provide ample additional storage. Ideally located close to major shopping, transit, and amenities, this well-maintained bungalow presents a fantastic opportunity for buyers seeking comfort, convenience, and pride of ownership. (id:61423)
Royal LePage Our Neighbourhood Realty
1087 Islandview Drive
Otonabee-South Monaghan, Ontario
Welcome to your own future. Spring of 2026 revenue coming soon. don't miss out. Anyone looking for a location on the Trent Waterways to open a marine or snowmobile dealership. This long well-established marina on Rice Lake on the Trent Severn Water System on 1.2 acres is so under utilized. Approx more than 100 boat slips with room to expand is completely full servicing Cow and Long Island property owners. There are no unrented boat slips available at this time. 2-1 bedroom apartments, 1-2 bedroom and 1-3 bedroom homes (owners residence) with stunning views over the docks and waterfront. 3 shops under approx 6000sqft of roof, part of that space is high and heated. Large retail store, marine fuel sales with TSSA inspected & upgraded above ground fuel tanks, propane tank exchange service. Room to increase revenue with marina service, boat shrink wrapping, water taxi to the islands... includes small construction barge with hoist, $15 boat launch fee, outdoor washrooms. Loads of upgrades. Only 45 mins to Oshawa, 15 mins to Peterborough, 20 ins to 407.The owner shuts down for the winter but could stay open all winter to sell fuel to snowmobilers, operate a store, perhaps a hot snack bar to the numerous ice fishermen who fish right out front. The huge shop could be used or rented to marine mechanic or marine upholstery shop. Both those uses are much needed in the area. More boat slips are also needed if the Buyer chooses to construct. HST to be self-assessed by the Buyer (id:61423)
RE/MAX Jazz Inc.
1012 12th Line W
Trent Hills, Ontario
Just 10 Minutes from the quaint town of Campbellford and less than 30 minutes North of the 401, you will find the picturesque landscapes of Trent Hills. Known for rural landscapes, outdoor adventure and charm, this area is centred around the Trent Severn waterway, with many areas for boating and outdoor recreation. Trent Hills is the perfect location to unwind from city life and create the homestead of your dreams. The 12th line provides varied landscapes, and this 17-acre parcel holds some secrets! From a previous homestead, there is still an existing dug well and septic as well as an outbuilding "garage." The approximately 16x40 foot outbuilding remains, which is large enough for a few horse stalls or small livestock, a business venture, or equipment (previously there was a welding bay in the building). Hydro is already on the lot! With natural wetland, fields, and mixed forest, this property would make the perfect equestrian centre, hobby farm, or rural family homestead. A 12-month vendor take back is available for a buyer who wishes to build - please speak to agent about options. Come see what Trent Hills and number 1012 on the 12th Line West can provide for your future dreams. We live where you vacation, you could live here too! (id:61423)
Century 21 Lanthorn Real Estate Ltd.
1087 Islandview Drive
Otonabee-South Monaghan, Ontario
Opportunity Knocks! Don't miss out on Spring of 2026 revenue coming soon. A place to live and a place to build a future. Anyone looking for a location on the Trent Waterways to open a marine or snowmobile dealership. This long well-established marina on Rice Lake on the Trent Severn Water System on 1.2 acres is so under utilized. Approx more than 100 boat slips with room to expand is completely full servicing Cow and Long Island property owners. There are no unrented boat slips available at this time. 2-1 bedroom apartments, 1-2 bedroom and 1-3 bedroom homes (owners residence) with stunning views over the docks and waterfront. 3 shops under approx 6000sqft of roof, part of that space is high and heated. Large retail store, marine fuel sales with TSSA inspected & upgraded above ground fuel tanks, propane tank exchange service. Room to increase revenue with marina service, boat shrink wrapping, water taxi to the islands... includes small construction barge with hoist, $15 boat launch fee, outdoor washrooms. Loads of upgrades. Only 45 mins to Oshawa, 15 mins to Peterborough, 20 ins to 407. The owner shuts down for the winter but could stay open all winter to sell fuel to snowmobilers, operate a store, perhaps a hot snack bar to the numerous ice fishermen who fish right out front. The huge shop could be used or rented to marine mechanic or marine upholstery shop. Both those uses are much needed in the area. More boat slips are also needed if the Buyer chooses to construct. HST to be self-assessed by the Buyer. (id:61423)
RE/MAX Jazz Inc.
Lot 100 - 7032 Lake Street
Hamilton Township (Bewdley), Ontario
Exuding cottage country charm, this home perfectly captures the essence of relaxed, small-town living just steps from Rice Lake and minutes from the Ganaraska Forest. Surrounded by scenic landscapes and friendly neighbours, it offers year-round adventure with endless opportunities for snowmobiling, ATVing, hiking, fishing, and ice fishing possibilities directly from the property to trails and lake! The property blends rustic character with thoughtful updates, including a roof replaced by Oak Hill Roofing in 2021, and a spacious backyard oasis featuring a hot tub and large deck ideal for summer barbecues or evening stargazing. Inside, the upper level welcomes you with warmth and character. The living room features a vaulted ceiling, rich wood accents, and a cozy electric fireplace, flowing naturally into a charming dining area framed by exposed beams. The kitchen combines style and functionality with abundant solid wood cabinetry, stainless steel appliances, and a convenient island-perfect for meal prep or casual dining. The primary bedroom offers a serene escape, while the second bedroom provides flexibility for guests or a home office. A fully renovated 4-piece bathroom completes the level with modern finishes and natural wood accents that tie the home's inviting aesthetic together. The lower level extends the home's comfort and versatility with a bright walkout foyer and a spacious rec room that's ideal for family gatherings or relaxing by the fire. A bonus bedroom adds space for guests or hobbies, while the laundry and utility rooms keep daily life organized. Ample storage throughout ensures both practicality and ease, making this home the perfect blend of country charm, comfort, and functionality-tailor-made for those who value peaceful living with adventure at their doorstep. (id:61423)
The Nook Realty Inc.
133 Goodfellow Road
Peterborough (Otonabee Ward 1), Ontario
Prime Investment or Future Home with Guaranteed Income! Presenting 133 Goodfellow Rd, a solid detached bungalow in a fantastic Peterborough location. This property is currently a successful income generator, monthly rent of $4,150. It is being offered for sale, giving the buyer a powerful choice: continue the excellent cash flow as a turnkey investment, or purchase with a condition for vacant possession to create your perfect "home sweet home."The versatile "2+2" bedroom layout with two separate kitchens offers immense potential. Features include a newer roof (2017), central air, a large backyard, and ample parking. Located near the hospital, schools, and all amenities. Whether you're a savvy investor seeking immediate yield or a buyer looking for a property with a mortgage-helper suite, this opportunity delivers. The current strong rental income underscores its value and market demand. (id:61423)
Zolo Realty
20 Northhill Avenue
Cavan Monaghan (Cavan Twp), Ontario
Welcome to this well-appointed 3-bedroom, 3-bathroom townhome in the sought-after Highlands of Millbrook, just minutes from downtown Millbrook. Enjoy convenient access to walking trails, schools, parks, local shops, and Highway 115 plus a very short commute to Peterborough. The main floor offers a bright, functional layout with a living room featuring a shiplap-accented fireplace and a modern kitchen complete with stainless steel appliances, quartz countertops, and a large centre island. This towhome is flooded with natural light and throughout the open concept layout. The eat-in kitchen walks out to the fenced backyard, ideal for everyday use and entertaining. Upstairs, the primary bedroom includes a walk-in closet and ensuite with double sinks, a soaker tub, and separate shower. Two additional bedrooms are well-sized and filled with natural light. The unfinished basement provides excellent potential for future living space. A move-in-ready home in a desirable community. (id:61423)
RE/MAX Hallmark First Group Realty Ltd.
0 County Rd 21
Cavan Monaghan (Cavan Twp), Ontario
Welcome home to Cavan rolling picturesque farmland. 25+ acres - vacant land located on County Rd #21, fertile fields, great view of countryside. Easy access to County Road #28, 115 or historic Millbrook Village. (id:61423)
Exit Realty Liftlock
307 - 50 Rivermill Boulevard
Kawartha Lakes (Lindsay), Ontario
Experience Rivermill Village condo living from this waterfront community third-floor residence. Enjoy direct access to a private balcony off the bedroom -the perfect spot to unwind while taking in the serene surroundings. This well-appointed condo includes in-suite laundry, underground heated parking, a private locker, and access to a workshop for added convenience. Residents enjoy resort-style amenities including and indoor pool, tennis courts, and an iconic historic clubhouse. Onsite boat docking, RV parking are available at additional costs. Outdoor enthusiasts will love the walking, running, and cycling trails that follow the river's edge, offering an active lifestyle right outside your door. Whether you're relaxing by the water or preparing to enjoy summer on the waterway, this property delivers an unbeatable combination of location, lifestyle, and amenities. (id:61423)
RE/MAX All-Stars Realty Inc.
5026 Rice Lake Drive
Hamilton Township (Bewdley), Ontario
Property includeds12 detached cottages, 4 cottages with 2 bedrooms and 8 cottages with 1 bedroom, each equipped with its own kitchen, stove or cooking range, and private washroom with a shower. *** situated right by Rice Lake with 257.43 ft of frontage and 143.44 ft of depth, where you can enjoy breathtaking sunrises, sunsets, and tranquil water views. Perfectly designed for flexible use. *** Notably, 4 of the homes have new roofs, ensuring added value and peace of mind for the future owner. Heating is provided through space heaters. *** Adding to its unique appeal, the property has Riparian Rights, allowing for private dock installation within property limits. A dock is installed and removed annually at a cost of approximately $1500 ($750 to install & $750 for take out), providing convenient access for boating and waterfront activities. *** For those with a vision for development, this property also offers the potential to be transformed into a stunning townhouse community. Professionally designed plans for project are already available and can be provided to the buyer as a reference. Connections to experienced planner and architect teams can be arranged. *** Situated in an ideal location, you will be just a short walk from restaurants, parks, trails, the marina, and LCBO, and a quick drive to Port Hope, Cobourg Beach, and Peterborough, with easy access to Highways 401, 115, and 407. A short drive to Kawartha Downs Casino and Racetrack, Peterborough Casino, Costco, Walmart, and more. *** Hospital and clinics are just 17 minutes away, with easy access to Highway 48. Outdoor enthusiasts will enjoy snowmobiling and ice fishing on the frozen Rice Lake during the winter months, and the picturesque Northumberland Forest is just nearby. This property truly offers endless opportunities. Whether you are seeking a retreat, rental investment, or development opportunity, it is an exceptional find. (id:61423)
Homelife Landmark Realty Inc.
9297 Hwy 118 E
Minden Hills (Minden), Ontario
This Magnificent 2900 Sqft Four Season Country Estate Has Been Fully Renovated And Is Perfectly Perched On 22 Acres Of Land, Overlooking Rolling Hills And Mature Forests. Enjoy Full Privacy As You Drive Up Along The Tree Lined Driveway, Passing By The Guest House (Kitchenette, 2PcWashroom & 2 Rooms) . In The Heart Of Carnarvon, 10 Minutes From Minden, 20 Minutes From Haliburton, Surrounded With Crystal Clear Water Lakes, Enjoy Boating (Minutes From Boat Launches At Twelve Mile, Maple And Beech Lakes), Skating, Ice Fishing, Camping, Snowmobile And A tv Trails, With Lots Of Room For Parking All Your Toys And Trailers ... Total Gem (id:61423)
Royal LePage Your Community Realty
120 Kuno Road
Carlow/mayo (Carlow Ward), Ontario
This lovingly cared for 2-bedroom home was solidly constructed in 2008 with an ICF foundation, R-40 attic insulation, and a dry crawl space. Step inside to a warm, welcoming interior that has been thoughtfully updated since 2022. A cozy WETT certified wood stove anchors the living space, complemented by an efficient electric forced-air furnace for effortless year-round comfort. Living here is easy with the all main floor design and extremely affordable monthly costs. At the back of the home, a sun-filled sunroom invites slow mornings overlooking farm fields. While the front covered, screened porch is the perfect spot to sip coffee and enjoy the sounds of a summer rainstorm. Out back, open farm field views stretch beyond the fence line, offering ever-changing scenery in every season. A wired, drywalled bunkie with new flooring sits perched above with panoramic views of the Boulter Hills-ideal for guests, a studio, or a peaceful retreat, you will not believe the views here! The expansive concrete block workshop allows your hobbies and room for all the extra stuff! Charming chicken coop, landscaped Pinterest worthy firepit, newly built woodshed and thoughtfully kept grounds complete the picture of relaxation. With a scenic drive home and a setting that feels a world away from the hustle and bustle. You will not have to give up the modern lifestyle with high speed internet, Generlink, a year round township maintained road and the community of Boulter only a short drive away. Picture your spring or summer here, book your showing today! (id:61423)
Century 21 Granite Realty Group Inc.
Lot 11 Part 3 Drum Road
Kawartha Lakes (Pontypool), Ontario
For more info on this property, please click the Brochure button. Beautiful 1+acre vacant building lot with a drilled well already in place, offering a private, treed setting and excellent access to Highways 35/115 and 407. Just a 3-minute drive to the GTA. Endless opportunities! (id:61423)
Easy List Realty Ltd.
1060 Centre Line
Selwyn, Ontario
Welcome to 1060 Centre Line, Selwyn A Rare 100-Acre Estate Minutes from the City!! Experience the perfect blend of rural tranquility and modern luxury at this never-before-severed 100-acre estate, located just five minutes from Peterborough's north end. This stunning property features a fully renovated 2.5-storey farmhouse, expanded with a 2,000 sq. ft. addition built with energy-efficient ICF construction from foundation to trusses offering nearly 4,500 sq. ft. of finished living space. Thoughtfully designed for both comfort and function, the main floor includes a spacious family room with a wood-burning fireplace, a beautiful custom kitchen, and a luxurious primary suite with two walk-in closets, a spa-like 5-piece ensuite, and soaker tub. A dedicated home office with a private entrance makes working from home or running a business seamless.The second floor features three generously sized bedrooms and a second laundry room. A finished third-floor loft offers flexible space for a studio, playroom, or private guest retreat. With its layout and generous size, this home also lends itself beautifully to multi-generational living. Step outside to a covered back deck that overlooks gently rolling fields and pastures perfect for outdoor entertaining or quiet moments with nature. This working farm generates income through winter wheat, corn, garlic, and Christmas tree production, making it both a private retreat and a productive investment. An oversized double garage and plenty of parking complete the package. Whether you're seeking peaceful country living, space for a growing family, or a unique opportunity to live and work from home-1060 Centre Line offers it all. (id:61423)
Royal LePage Frank Real Estate
74 County Rd 48
Havelock-Belmont-Methuen (Belmont-Methuen), Ontario
Charming bungalow set on nearly 1.5 acres, offering the perfect blend of country space and in-town convenience just a short drive away. The home features two bedrooms and an open-concept kitchen and living area filled with natural light from large, bright south-facing windows. Excellent curb appeal with a stone facade and durable metal roof. Enjoy peaceful outdoor living with a gazebo and storage shed, plus beautiful views in every direction. An attached oversized single-car garage and ample parking provide added convenience. The interior is in good overall condition and presents a great opportunity for buyers to update and customize to their own style. (id:61423)
Century 21 Heritage Group Ltd.
Lot 2 Hillside Drive
Trent Hills, Ontario
Tucked away in a desirable, well established community just minutes from the heart of Campbellford, this scenic building lot offers the perfect blend of privacy, nature, and convenience. Under one acre in size, the property is surrounded by mature trees, creating a serene wooded setting with no rear neighbours thanks to its close proximity to the Trent Severn Waterway and protected land behind. Whether you're dreaming of a cozy year round residence or a seasonal retreat, this lot is a rare find. It offers the flexibility to design and build to your vision while enjoying the benefits of an already vibrant neighborhood. Clear as much or as little as you like to maintain that natural, peaceful ambiance. Located just a short drive from downtown Campbellford, you'll enjoy easy access to charming shops, restaurants and essential amenities. Outdoor enthusiasts will love the nearby trails, parks, and, of course, the stunning Trent Severn Waterway, ideal for boating, fishing, and enjoying riverside views. Don't miss your chance to own a slice of this sought after area. With its natural beauty, unbeatable location, and endless potential, this is the opportunity you've been waiting for. (id:61423)
Royal LePage Proalliance Realty
6 Bradley Lane
Asphodel-Norwood, Ontario
ONE YEAR NEW BEAUTIFUL DETACHED BUNGALOFT WITH DOUBLE ATTACHED CAR GARAGE, 3 BEDS 2 FULL WRS, GORGEOUS OPEN CONCEPT, QUIET AND COZY 2,224 SQ FT OF LUXURIOUS LIVING SPACE, BRIGHT, OPEN EAT IN KITCHEN MOVE IN & ENJOY, ENTERTAIN GUESTS IN THE ELEGANT FORMAL DINING ROOM, UNWIND BY THE COZY FIREPLACE IN THE FAMILY ROOMWHILE OUTDOOR LIVING IS A DELIGHT WITH A WALK OUT DECK FROM THE KITCHEN AND A WELCOMING FRONT PORCH. REVEL IN THE ABUNDANCE OF NATURAL LIGHT THE FLOODS THE GENEROUSLY SIZED ROOMS, ENHANCED BY BUILDER, PLEASE NOTE THAT THE LANDLORD IS LOOKING FOR A SINGLE FAMILY OR FAMILY WITH KIDS. THIS ADDRESS IS IN NORWOOD LOCATED EAST OF PETERBOROUGH AVAILABLE FOR FEBUARY 01, POSSESSION. INCLUDES ALL APPLIANCES. (id:61423)
RE/MAX Community Realty Inc.
262 Munroe Avenue
Peterborough (Ashburnham Ward 4), Ontario
Welcome to 262 Munroe Avenue, a thoughtfully renovated 1885 home in the heart of Peterborough's highly sought-after East City. This charming yet highly functional 2-bedroom, 2-bath house has been extensively upgraded over the past decade, blending timeless craftsmanship with modern efficiency. Solid wood trim, doors, and flooring showcase the home's heritage character, and complement the eco-minded pure wool carpeting and cork flooring. The custom kitchen is both stylish and practical, featuring concrete countertops, a central island, and a separate formal dining area. The open-concept living room flows seamlessly from the kitchen, creating a bright and welcoming space for everyday living and entertaining.Behind the scenes, significant upgrades provide comfort and peace of mind, including built-out exterior walls with R36 insulation, high-efficiency windows, a newer electrical system, and an on-demand hot water heater with hydronic radiator heating. Hard-wired Ethernet connections throughout support reliable connectivity for modern lifestyles. Thoughtful design continues with abundant built-in storage and a rear storage room for added flexibility. From the main living area, step out to a private cedar deck overlooking a tranquil forest, offering exceptional privacy and a natural extension of the living space. Set across from a forested area, the property offers a rare sense of seclusion while remaining close to East City shops, trails, and amenities. The property is a true urban homestead, with gardens primarily at the front and side featuring blackberries, raspberries, elderberry bushes, pear trees, asparagus, organic raised beds, and a professionally installed pollinator garden. A wood-fired sauna adds a unique wellness element, while new wood fencing enhances privacy and complements the home's Craftsman character. A special East City offering that celebrates history, sustainability, and thoughtful modern living. (id:61423)
Bowes & Cocks Limited
1219 Meadowview Road
Kawartha Lakes (Emily), Ontario
COUNTRY LIVING ON THE FRINGE OF PETERBOROUGH. Located just south of Fowlers corners this 3 bedroom bungalow with walkout basement sits on a beautiful 99 foot by 385 foot lot. Main floor offers cozy living room, nice kitchen and dining with walk out to large deck, 3 bedrooms and a 4 pc bath. The lower walkout level offers huge rec room, possible 4th bedroom with walk out to the rear yard, laundry, 3 pc bath and lots of storage. Great location, Great lay out and a huge property. COME SEE FOR YOURSELF!!! (id:61423)
Realty Guys Inc.
744 Brown Street
Peterborough (Otonabee Ward 1), Ontario
What a great place to start home ownership! This cozy and well-maintained house offers a welcoming and cheerful living room, an updated and freshly painted kitchen, main level laundry area, and bright breakfast nook overlooking the backyard. Two bedrooms and one bathroom complete the living space. Forced air gas heating and central air. Lower level offers storage potential. Fully fenced backyard offers a secure and private space for entertaining and is perfect for children and pets. This home is located in a family-friendly neighbourhood, just minutes from schools, park and shopping. Don't miss your chance to own this key-turning bungalow in a fantastic location. Book your showing today! Prelist home inspection available upon request. (id:61423)
Royal LePage Frank Real Estate
39 Ash Loop Street
Kawartha Lakes (Ops), Ontario
39 Ash Loop awaits, situated on a clear level corner lot in Stoney Creek Park on leased land. If you are looking to downsize or for your first home, this may be the place for you. This Bungalow offers an efficient floor plan, a spacious entry takes you to a spare bedroom/office. The kitchen opens into the living room with a propane fireplace to cozy up to. A three piece bathroom and laundry next to the primary bedroom and secondary bedroom adjacent. Front and back decks for enjoying those warm summer nights. A storage shed and garden shed allow for easy yard upkeep. Come and see for yourself what this lovely property has to offer. (id:61423)
Affinity Group Pinnacle Realty Ltd.
65 Kenrei Road
Kawartha Lakes (Fenelon), Ontario
This home has many appealing features, such as an entertainers kitchen with island that overlooks the living room with a bank of windows, a family room with vaulted ceilings and could easily fit a pool table, large primary bedroom with a Juliet balcony. 4934 square feet of interior living space. There are walkouts to the patio and pool area and a screened in gazebo. The outside of the home has a fenced in front and back yards just in case you want to give your dogs a choice. The property is just under 4 acres with walking trails and is next to Crown land. Also a bonus detached 2 car garage/workshop. You have great privacy, but can get to town in minutes. Pre inspection available. (id:61423)
Exit Realty Liftlock
162 Flood Avenue
Clarington (Newcastle), Ontario
3 bedroom, 3 washroom main/second floors, stunning contemporary living, open concept main floor is designed for versatile living with a gas fireplace, creating a welcoming space for relaxation & entertainment, 5 piece primary ensuite w/soaker tub and separate shower. Luxury premium quartz countertops in kitchen & bathrooms, garage door opener w/one remote, Nest learning thermostat. Appliances (stove, dishwasher, fridge, washer and dryer). Separate laundry. 1 garage parking and 1 driveway parking spot. Tenants to pay 60%-70% of all utilities (Hydro, Gas, and Water). (id:61423)
Exp Realty
108 Main Street
Kawartha Lakes (Bobcaygeon), Ontario
Just under 1 acre of urban residential vacant land Zoned R4-S1. Located in the heart of Bobcaygeon. Walking distance to downtown shopping, restaurants beach park and famous Lock 32 on the Trent Severn waterway. Services include town municipal water and sewers. Potential uses for property include residential apartments, Condo's, recreation property, fourplexes and more. Lots of potential for much needed housing in a growing community. (id:61423)
Royal LePage Frank Real Estate
746 Lansdowne Street W
Peterborough (Otonabee Ward 1), Ontario
Light Up Your Life! with this established reputable lighting business located in Peterborough & Kawarthas Area. Exclusive lines of lighting fixtures with world wide companies, amazing inventory and displays. Leased premises with existing lease in place, basically move in, turn key business. Seller willing to assist in transition and training if required by the new buyers. Seller has plans to retire. Inventory value to be determined and price settled on closing of transaction. (id:61423)
Exit Realty Liftlock
2 Peace Crescent
Peterborough (Northcrest Ward 5), Ontario
Tucked away on a quiet cul-de-sac in Peterborough's desirable North end, this charming 3 bedroom bungalow offers privacy, comfort, and low-maintenance living. Backing onto a peaceful greenbelt, you'll enjoy beautiful views year-round from the expansive new deck and gazebo perfect for entertaining or relaxing in nature. Inside, you'll find a bright, open kitchen that flows effortlessly into the main living area. The primary bedroom features a 3-piece ensuite and a walk-in closet for added convenience, while the second bedroom is served by a well-appointed 4-piece bathroom. The finished walk-out basement includes a third bedroom, a third bathroom, and plenty of additional living space ideal for guests, a home office, or an in-law setup. The front yard boasts a lovely perennial garden, while the backyard is designed for easy maintenance, no grass to cut! Enjoy BBQs all summer long with gas hook-ups on both the upper and lower decks. Two sheds provide excellent outdoor storage, and a security system (not monitored) adds peace of mind. A rare opportunity in a sought-after neighbourhood. Move-in ready and waiting for you! (id:61423)
Mincom Kawartha Lakes Realty Inc.
3 Fir Drive
Clarington (Newcastle), Ontario
Welcome to 3 Fir Drive in the sought-after adult lifestyle community of Wilmot Creek! This charming bungalow features 2 spacious bedrooms, a combined living and dining room with hardwood floors, and a bright kitchen open to the family room with walk-out to a private rear deck - ideal for entertaining or relaxing outdoors. A screened porch at the front adds extra charm and a cozy spot to enjoy the neighbourhood. The oversized garage provides ample storage and can accommodate a golf cart. Monthly fees of $1,300 include driveway & road snow removal, land lease and access to all amenities. Residents of Wilmot Creek enjoy an unparalleled lifestyle with over 100 different social clubs, a vibrant hub at The Wheelhouse offering billiards, shuffleboard, fitness classes, crafts and dance programs. The community also boasts an 800-seat auditorium hosting theatre productions, dances and the Annual Grandkids Christmas Party. Amenities include a private 9-hole golf course, swimming pool, clubhouse, fitness centre, tennis courts, library, woodworking shop, and more - all just steps from Lake Ontario. Truly a welcoming, active community with something for everyone! (id:61423)
Royal LePage Real Estate Associates
1306 Monaghan Road
Peterborough (Town Ward 3), Ontario
Attention investors! Well maintained legal brick triplex located in the area of "The Avenues" in Peterborough. Building consists of 3 separate and spacious units, all with their own entrances. Each unit contains its own private kitchen and bathrooms. 3 separate water and hydro meters. New back staircase and new metal roof installed in 2025. (id:61423)
Red House Realty
38 Regent Street
Selwyn, Ontario
Lakefield Duplex in prime location convenient to shops, cafes, restaurants, schools, parks, and all amenities. Front unit is vacant and offers 3 bedrooms and 2 full baths. Main Floor features Primary Bedroom with Ensuite, Kitchen with stainless appliances and granite counters, laundry, hardwood floors, gas fireplace and high ceilings while the second floor offers 2 spacious bedrooms with vaulted ceilings, office and full bath. Back unit is currently tenanted and offers good sized bedroom with double closets, spacious family room with walk out to deck and rear yard, bright sunroom, laundry and full bath. Lakefield is a welcoming, vibrant community offering miles of scenic walking, biking and hiking trails, a marina, beach, farmers market, summer festivals, churches, and local groups including the Curling Club, Lions Club and the Legion. Walking distance to Lakefield College School and 10 minute drive to Trent University. Live in the front and rent out the back or turn the entire building into your own personal space. (id:61423)
RE/MAX Hallmark Eastern Realty
7743 County Rd 50
Trent Hills, Ontario
STUNNING WATERFRONT PROPERTY! ALMOST 2 ACRES OF YOUR VERY OWN PRIVATE OASIS! 661 FT OF CLEAN WEED FREE SHORELINE! The Panoramic Sunsets are Absolutely Breathtaking! A Remarkable Waterfront Year Round Cottage that will provide Your Family & Friends Incredible Memories for Generations to come! GREAT FISHING! WEED FREE SWIMABLE SHORELINE! 23.5 Km OF LOCK FREE BOATING ON THE TRENT SEVERN WATERWAY! Relax while Lounging & Entertaining on the Huge Deck Overlooking the Water! This Beautifully Renovated/Updated 3 Bedroom Home with Oversized Detached Double Garage is easily accessed on a Year Round Municipal Road & is Located in the Growing Community of Campellford. Huge Tennis Court/Pool Size Yard. Renovations and Upgrades includes New Flooring throughout, Professionally Painted throughout, New Lighting, Updated Windows, New Stainless Steel Appliances, Updated Kitchen, Updated 4 pc Bathroom, Large Updated Deck, New Sump Pump, Door Hardware, UV System. Propane Forced Air Furnace, Drilled Well and Full Septic System. Large Fire Pit. High Speed Internet Available for those who wish to work from the Cottage or Simply Surf leisurely on the Internet. Only minutes by car to Outstanding Restaurants, Boutique Shopping, Healey Falls, Ranney Gorge Suspension Bridge, Bike/ATV trails, Hiking Trails, Skiing Trails, No Frills Grocery Store, Sharpe's Grocery Store, Doohers Bakery (Winner of Canada's Sweetest Bakery Award 2 years in a row), McDonalds, Tim Hortons, Stedman's Dept. Store, Canadian Tire, Giant Tiger, Rona, Home Hardware, Schools, Community Centres, Fully Equipped Hospital with Emergency Ward, Antique Stores, Doctors, Pharmacies and more! Don't Miss an Opportunity of a Lifetime! Move In & Enjoy!! (id:61423)
Royal LePage Terrequity Realty
618 Lemay Grove
Peterborough (Monaghan Ward 2), Ontario
Attention Trent University Students-Your Next Semester Starts Here! Welcome To This Stunning Single Detached Home Located In The Prestigious West End Of Peterborough. Featuring 4 Spacious Bedrooms And 4 Modern Washrooms, This Home Offers One Of The Best And Most Functional Layouts In The Area. Highlights Include An Elegant Oak Staircase, Upgraded Kitchen Cabinets, Quartz Countertops, A Breakfast Bar, 9-Foot Ceilings, And Brand-New Appliances. The Primary Bedroom Boasts A Luxurious Ensuite With Double Sinks And His & Her Closets. Convenient Inside Access From The Double-Car Garage Adds To Everyday Comfort. Ideally Situated Just 10 Minutes From Trent University With Easy Access To Highways 7, 115, And 407 East. Close To Schools, Parks, Shopping, Restaurants, Downtown, And Nearby Medical Facilities Including Hospitals And Clinics. Enjoy Added Privacy With No House Behind, Backing Onto Beautiful Green Space And Mature Trees. Located In A Brand-New, Family-Friendly Community. One Of The Best Location In Peterborough. Don't Miss This Classic Beauty. Ready To Move With Your Flexibility. (id:61423)
Homelife/future Realty Inc.
