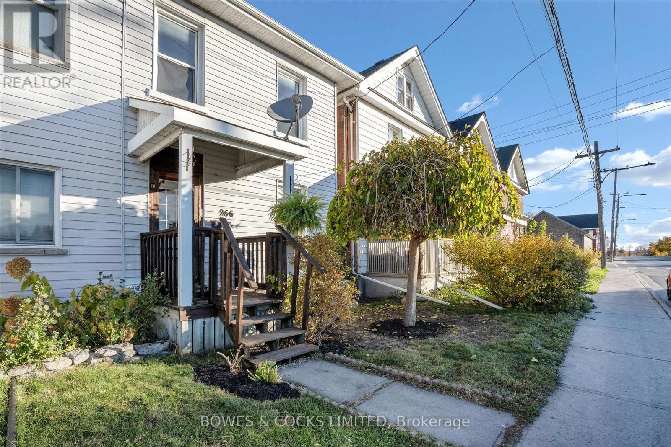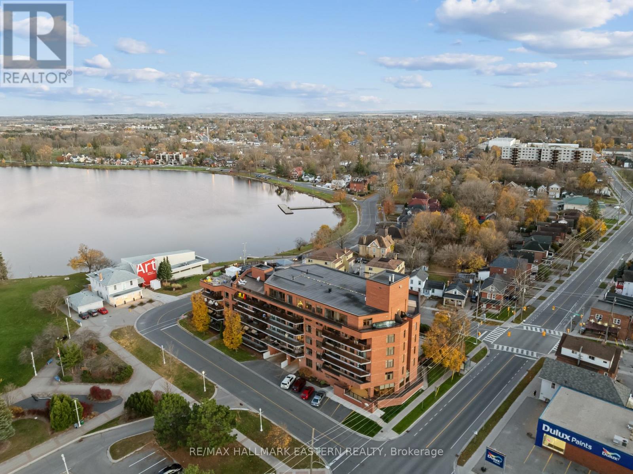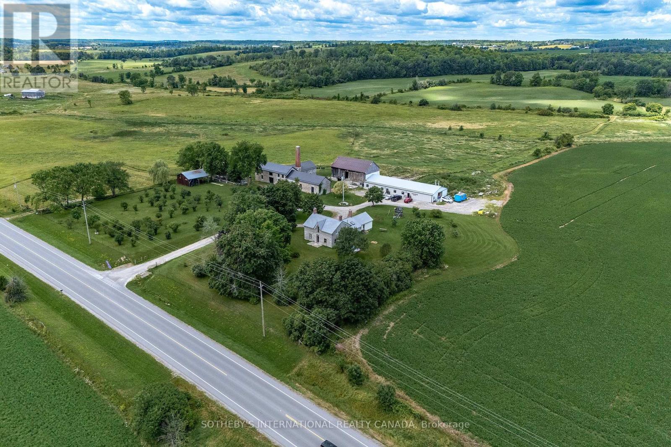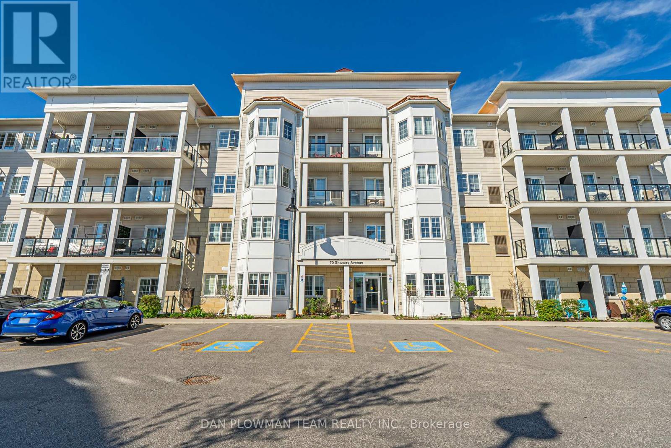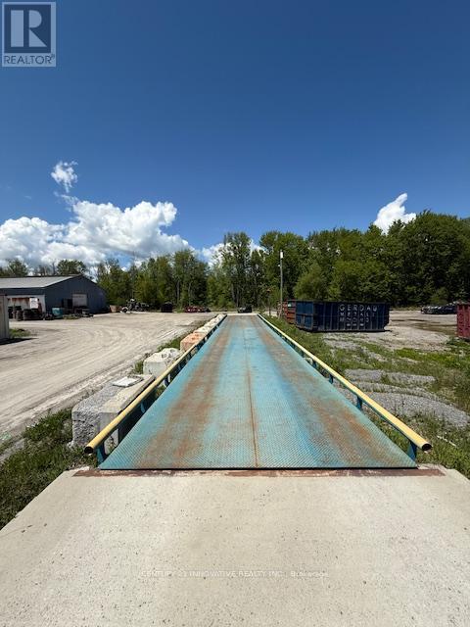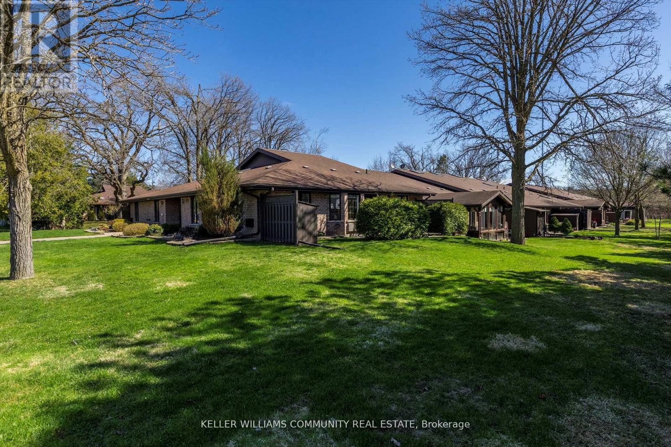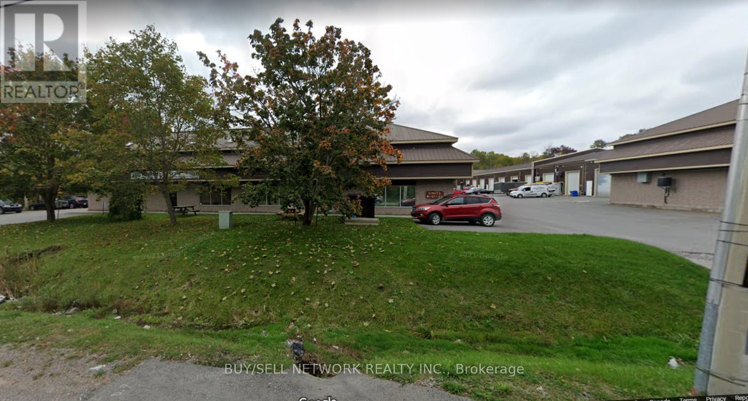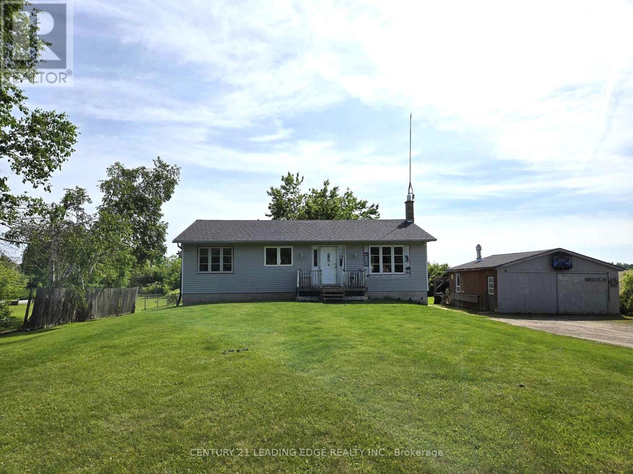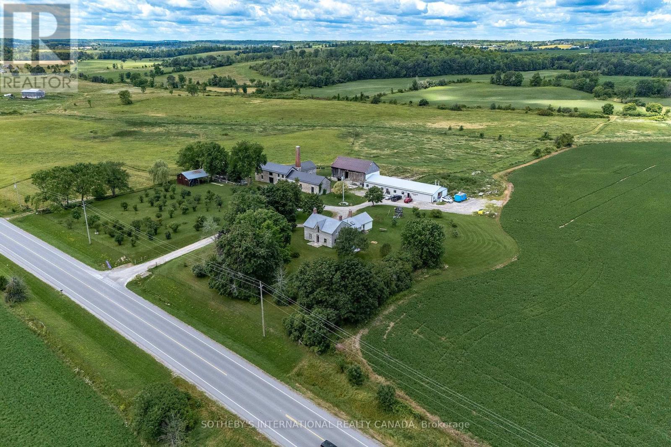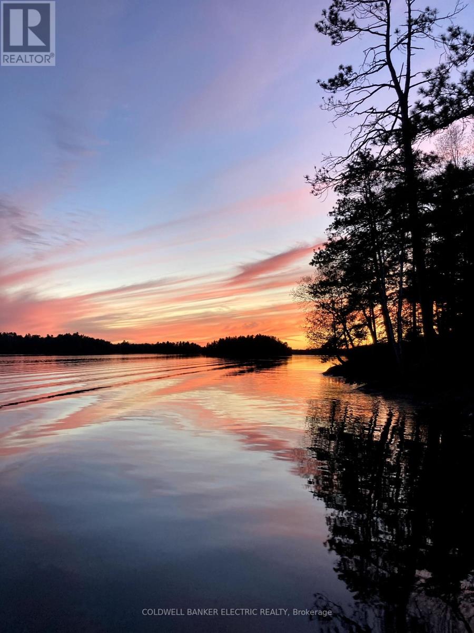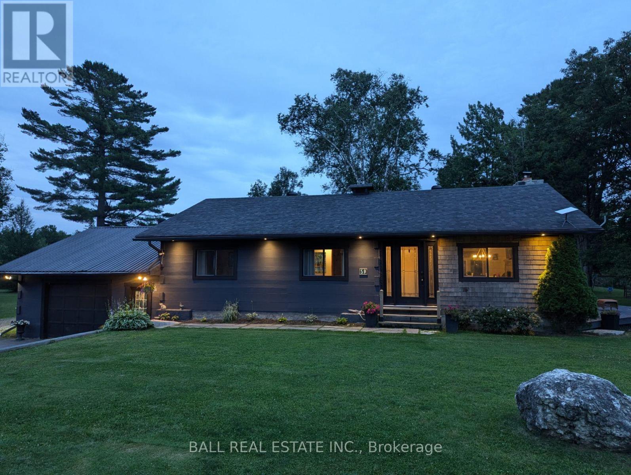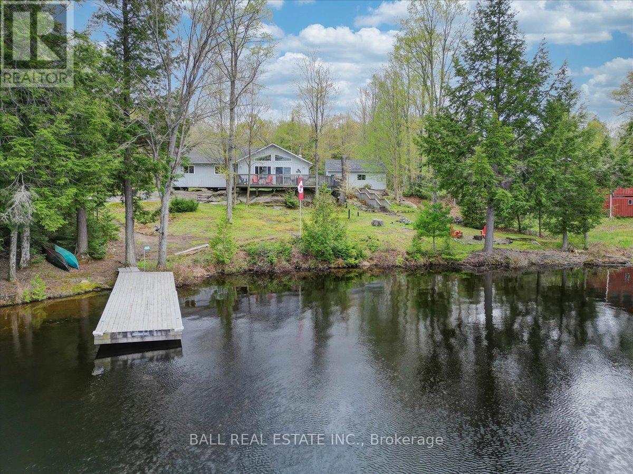266 Wolfe Street
Peterborough Central (South), Ontario
Hello, we welcome you to view and take a walk through in regard to this spacious, quiet and clean home. Large rooms flow throughout for family or single space. The interior has been fully painted in decor. Vinyl windows represent in each room. Full in size and a dry, stone basement. Furnace fairly new. Air conditioning within. Parking is in back lane with municipal spots at the road. Large fenced-in rear yard fully landscaped. Great friendly neighbours. Minutes from everything, shopping, stores, and our Little Lake festivities and fun on the water. Come on by, we look forward to seeing you! **EXTRAS** SHINGLES ARE ABOUT 5 YEARS OLD. FURNACE IS 2023 NEW. NEIGHBOURS ARE FRIENDLY. PARKINGBEHIND REAR YARD GATE AND STREET. (id:61423)
Bowes & Cocks Limited
502 - 2 George Street N
Peterborough Central (South), Ontario
Watch Reel For Full Walk-Through<< This stunning 5th-floor, north-facing condo offers panoramic views of Little Lake, Del Crary Park, the marina, and the Art Gallery, all visible from floor-to-ceiling windows and a large private balcony. Enjoy morning coffee as the sun rises or watch evening concerts from the comfort of home! Step outside to explore parks, trails, dining, shopping, farmers markets, and more. Inside, the spacious primary bedroom includes balcony access, and 4-piece ensuite. A versatile second bedroom can serve as a second bedroom or TV room. Additional features include in-suite laundry with ample storage, heated underground parking, and private locker space. Exclusive amenities such as a main-floor patio, lounge, party room, and exercise room make this condo truly exceptional! (id:61423)
RE/MAX Hallmark Eastern Realty
2445 County 8 Road
Trent Hills (Campbellford), Ontario
Spanning 64 acres of idyllic countryside, this historic farmstead blends pastoral beauty with deep-rooted heritage and endless potential. Anchored by a restored limestone farmhouse, the property also features a rustic barn, versatile outbuildings, and the iconic stone grist mill, a local landmark dating back to 1834. The farmhouse is a striking blend of old-world charm and modern sophistication. Original millwork, exposed limestone walls, and four wood-burning fireplaces evoke the elegance of a bygone era, while contemporary updates elevate the living experience. At the heart of the home is a chefs kitchen, complete with a concrete-clad island, a Rumford-style fireplace, and a Scottish cook stove perfect for culinary inspiration or entertaining. The home offers spacious living areas, four well-appointed bedrooms, and a thoughtfully designed bathroom, all exuding warmth and timeless design. Whether enjoyed as a private residence, multigenerational family retreat, or reimagined into a boutique country inn, the farmhouse is rich with opportunity. The land itself is equally compelling lush fields, serene forest edges, and rolling terrain that invite new uses. Approximately 50 acres are actively farmed, providing both scenic views and agricultural income potential. The historic stone mill, with its soaring ceilings, exposed beams, and heritage stonework, is a showpiece in its own right. It offers exceptional possibilities whether restored into a hospitality venue, gallery, event space, or private studio, its architectural presence is both rare and inspiring. (id:61423)
Sotheby's International Realty Canada
405 - 70 Shipway Avenue
Clarington (Newcastle), Ontario
Welcome To This True 3 Bedroom Corner Penthouse Suite With High End Finishings Overlooking The Water. With 1616 Sq Ft + The Balcony This Huge Open Concept Floor Plan Gives You Plenty Of Space For Family And Friends. The Bright Living Room Has Multiple Sitting Areas, High Quality Flooring And A Walk Out To The Balcony. The Large Balcony Overlooks The Marina, Bay And Lake! A Perfect Place To Watch The Sun Rise With Your Morning Coffee. The Chef's Kitchen Has A Ton Of Counter And Cupboard Space, High End Stainless Steel Appliances, Breakfast Bar And A Dining Area. The Primary Bedroom Will Not Disappoint With Its Window Overlooking The Water, Huge Walk-In Closet And 5 Piece Ensuite Bath With Whirlpool Bathtub And Walk-In Shower. On The Other Side Of The Suite We Have Two More Full Size Bedrooms And A 4 Piece Bathroom. This Unit Comes With An Underground Parking Spot And Two Lockers For Extra Storage Space! Not Only Will You Fall In Love With This Condo And View, You Will Also Fall In Love With The Area! You Are Steps Away From The Admiral Walks Clubhouse (Included In Maint. Fees). This Clubhouse Has A Pool, Steam Room, Hot Tub, Theater, Games Room, Library, Gym And More. You Have Plenty Of Walking Trails, A Beach, A Marina, And Tons Of Other Great Amenities At Your Fingertips. This Condo Has Over $50,000 In Upgrades, Is Turn Key And Ready To Move In! Book Your Showing Today, You Will Not Be Disappointed! (id:61423)
Dan Plowman Team Realty Inc.
4752 Durham Regional Hwy 2 Road
Clarington (Newcastle), Ontario
Prime 2-acre industrial-zoned property offering exceptional functionality and flexibility for a range of commercial uses. This site includes a fully operational truck scale, a small house equipped with a hoist and air compressor, and the added convenience of an on-site diesel tankperfect for fueling equipment or fleet vehicles. Ideal for trucking or logistics with plenty of room for storage or expansion. A rare, turnkey opportunity in a industrial area. (id:61423)
Century 21 Innovative Realty Inc.
5 - 699 Whitaker Street
Peterborough East (North), Ontario
Exceptional Value in Sought-After Erlesgate Condominiums! Thoughtfully updated and move-in ready, this ground-level 2-bedroom, 2-bathroom bungalow condo offers a bright, open and flexible layout ideal for downsizers or anyone seeking relaxed, low-maintenance, living. Enjoy modern touches like engineered hardwood floors, crown moulding, and an updated kitchen with plenty of quality cabinetry and appliances. Updated spa like ensuite with new fixtures mosaic tiles and new porcelain flooring. The spacious open-concept living/dining area flows naturally, making everyday living and entertaining a breeze. While the streamlined floorplan minimizes upkeep, efficiency and convenience! A cleverly designed guest bath also serves as a main floor laundry space. With storage solutions ready to personalize, this condo is all about enjoying life without the extra baggage. Enjoy your private, south-facing terrace an ideal spot for morning coffee, quiet reading, or entertaining guests. Located in a peaceful, beautifully landscaped community. This home delivers comfort, simplicity and a connection to nature. Steps from the Peterborough Golf & Country Club (golf, dining and curling) East City Shops, Restaurants, the Rotary Trail and Trent University (athletic centre) and Public transit. Seize this chance to rightsize without compromise! (id:61423)
Keller Williams Community Real Estate
17 - 347 Pido Road
Peterborough South (East), Ontario
Discover this well-maintained 2,648 sq ft industrial office space, ideally situated in a bustling industrial park with easy access to major highways. Zoned M1.2, this versatile property accommodates a wide range of uses. The current layout features a welcoming reception area, a dedicated boardroom, a convenient kitchen, and four main floor offices. The second level offers an additional private office within a spacious open area, complemented by two washrooms. Enjoy the convenience of reserved parking spaces plus ample common area parking. The interior boasts excellent condition flooring and paint, ensuring a professional and ready-to-move-in environment. (id:61423)
Buy/sell Network Realty Inc.
302 Hartley Road
Kawartha Lakes (Woodville), Ontario
Unlock the possibilities with this 3-bedroom, 1-bathroom home situated in a quiet neighborhood. Perfect for investors, DIY enthusiasts, or buyers looking to add their personal touch, this property offers just under an acre lot and waiting for your vision and creativity. Step inside to find a functional floor plan, including a spacious living area, a cozy kitchen, dining room and three well-sized bedrooms. While the home needs some TLC, it offers great bones and the opportunity to customize to your taste. The large backyard provides ample space for entertaining, gardening or relaxing. Updated bathroom, roof 2018, detached garage/workshop with hydro. (id:61423)
Century 21 Leading Edge Realty Inc.
2445 County 8 Road
Trent Hills (Campbellford), Ontario
Spanning 64 acres of idyllic countryside, this historic farmstead blends pastoral beauty with deep-rooted heritage and endless potential. Anchored by a restored limestone farmhouse, the property also features a rustic barn, versatile outbuildings, and the iconic stone grist mill, a local landmark dating back to 1834. The farmhouse is a striking blend of old-world charm and modern sophistication. Original millwork, exposed limestone walls, and four wood-burning fireplaces evoke the elegance of a bygone era, while contemporary updates elevate the living experience. At the heart of the home is a chefs kitchen, complete with a concrete-clad island, a Rumford-style fireplace, and a Scottish cook stove perfect for culinary inspiration or entertaining. The home offers spacious living areas, four well-appointed bedrooms, and a thoughtfully designed bathroom, all exuding warmth and timeless design. Whether enjoyed as a private residence, multigenerational family retreat, or reimagined into a boutique country inn, the farmhouse is rich with opportunity. The land itself is equally compelling lush fields, serene forest edges, and rolling terrain that invite new uses. Approximately 50 acres are actively farmed, providing both scenic views and agricultural income potential. The historic stone mill, with its soaring ceilings, exposed beams, and heritage stonework, is a showpiece in its own right. It offers exceptional possibilities whether restored into a hospitality venue, gallery, event space, or private studio, its architectural presence is both rare and inspiring. (id:61423)
Sotheby's International Realty Canada
820 Island 28
Havelock-Belmont-Methuen, Ontario
Jack Lake Island Paradise!! Extremely private 2.3 acres with over 1500 feet of natural shoreline, featuring a protected cove with extensive docking, a wade-in shoreline, a boat cover that spans the entire boat slip, and remarkably clear, deep water on the west-facing side. This 3 bedroom classic cottage has a fully updated kitchen and bathroom. It's positioned to capture panoramic 180-degree views of the lake. Bask in the evening sunsets from the dock, with expansive views over Callaghan Bay. The property includes a boat slip at the full-service Anchorage Marina for remainder of 2025, a new steel roof installed in 2021, and a submersible water pump with a heat trace leading to an insulated mechanical room. (id:61423)
Coldwell Banker Electric Realty
59 Trotters Road
North Kawartha, Ontario
Charming Custom Log Home on 15 Acres of Natural Beauty Nestled at the end of a quiet dead-end road, this stunning custom-built square log bungalow offers the perfect blend of rustic charm and modern comfort. Boasting 3 spacious bedrooms and 3 bathrooms, this unique home features a beautiful fieldstone fireplace as the centerpiece of the open-concept living space perfect for cozy nights and entertaining guests.Set on 15 private acres, the property is a nature lovers paradise with groomed trails winding through mature pine trees, a serene pond fed by two gentle streams, and abundant wildlife just outside your door. Spend your summers relaxing in the above-ground swimming pool, or exploring the land at your leisure.A 30 x 30 drive shed provides ample space for tools, toys, or hobby projects, while the homes timeless log construction and tranquil setting create a warm, inviting atmosphere that's hard to find.Whether you're looking for a peaceful retreat, a family homestead, or a weekend getaway, this property has it all. Don't miss your chance to own this exceptional slice of country living. (id:61423)
Ball Real Estate Inc.
305 Terry's Lane
Addington Highlands, Ontario
Weslemkoon Lake!!! Take advantage of this rare opportunity to purchase a cottage on beautiful Weslemkoon Lake with road access! - most of the cottages on this lake are only accessible by boat, you can travel to this property by road year round! Weslemkoon Lake is known as one of the top 10 bass fishing lakes in Ontario, and is also a naturally producing Lake Trout lake, which is unique to Southern Ontario! Multiple stocked lakes in this area! This beautiful cottage is on the doorstep to many kilometers of ATV and snowmobile trails, and features over 150 feet of private shoreline! Enjoy the open concept floor plan with cathedral ceilings giving gorgeous views of the lake, great space for entertaining! Cozy up by the wood fireplace on the cooler days and enjoy complete peace and quiet! Three bedrooms, main floor laundry, and a four piece bathroom. Drilled well, septic system, and a 1.5 car detached garage. With a gentle slope to the water, this cottage/home is perfect for all ages! The only thing required to make this property four seasons is a heated waterline. Enjoy the views of the lake from the deck, firepit area, or end of the dock. Being sold primarily furnished, just turn the key and enjoy the waterfront! (id:61423)
Ball Real Estate Inc.
