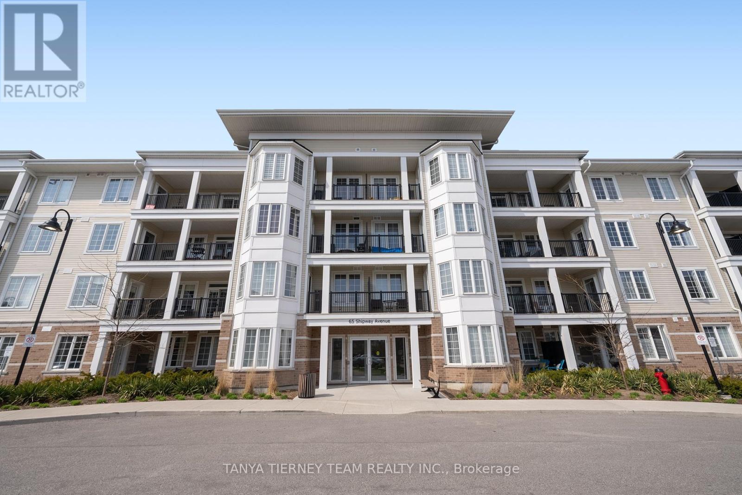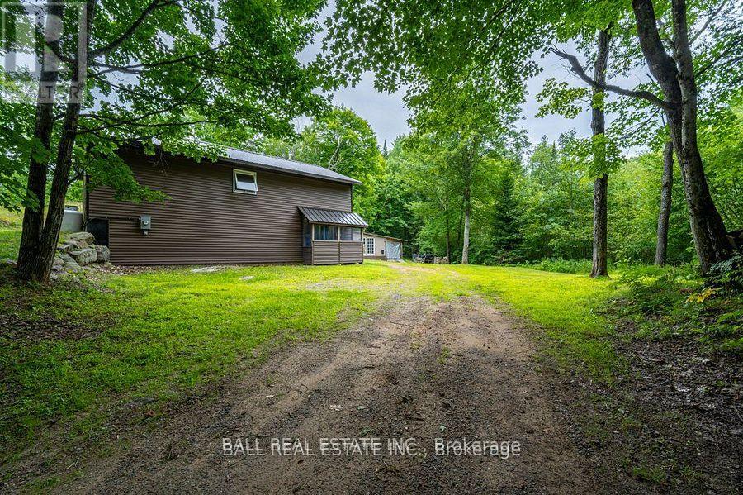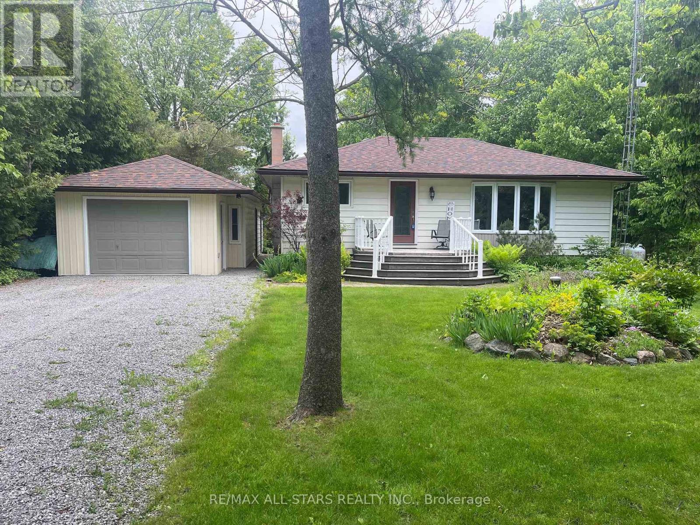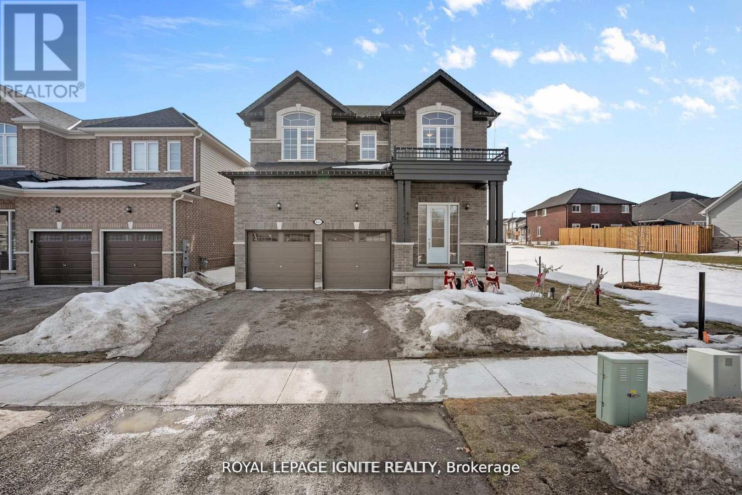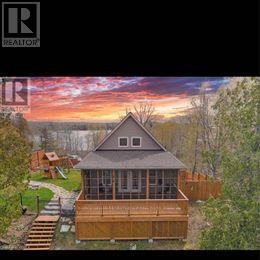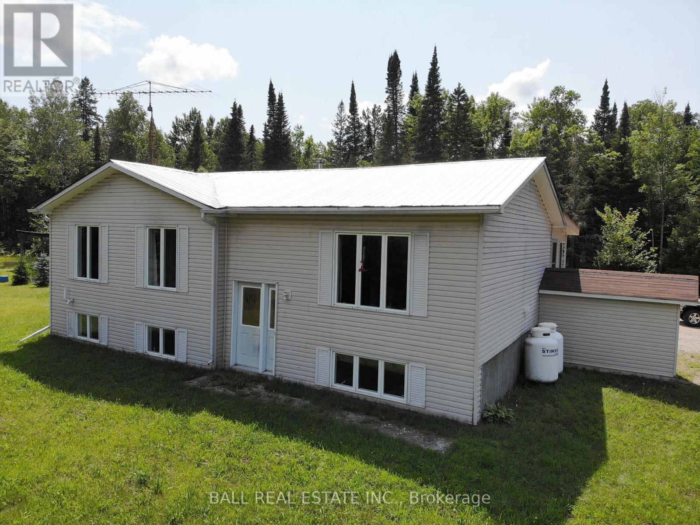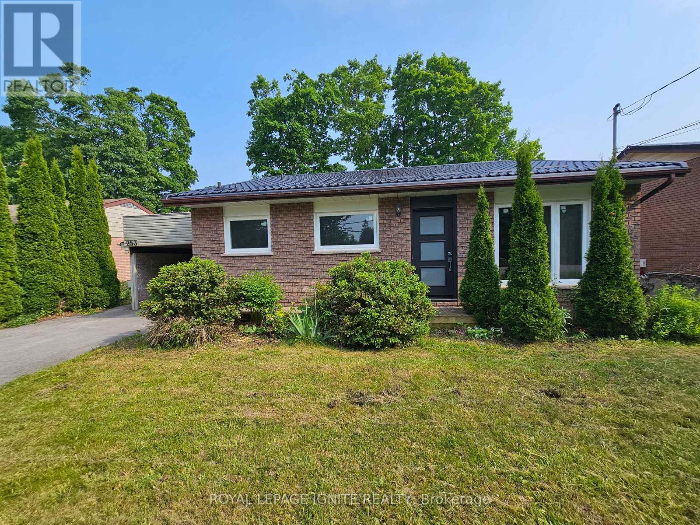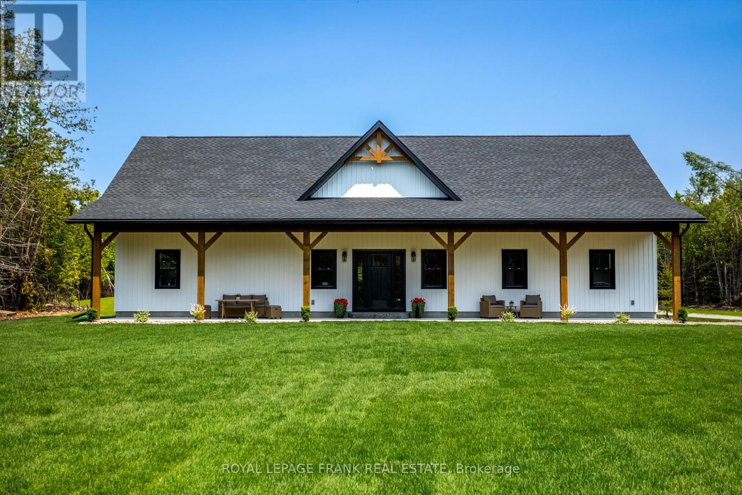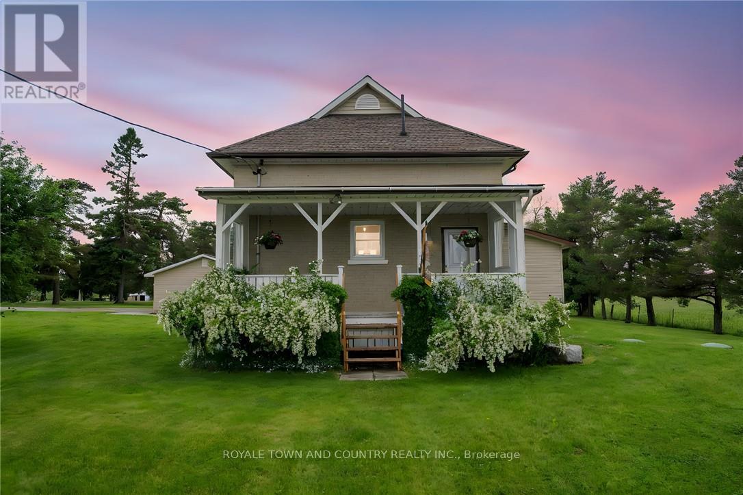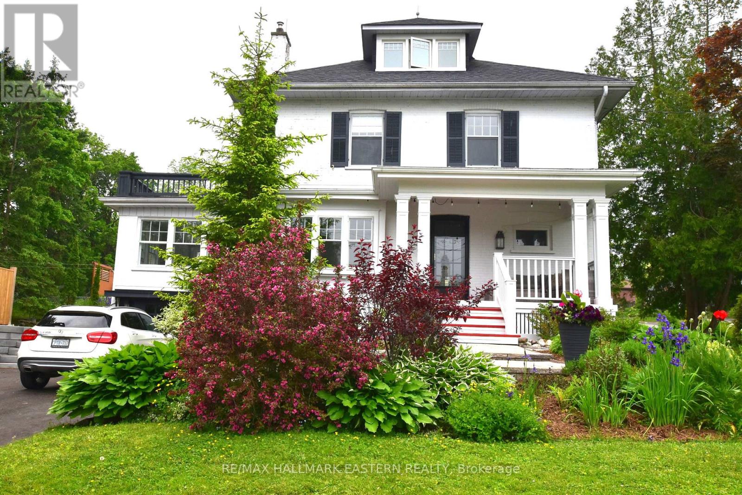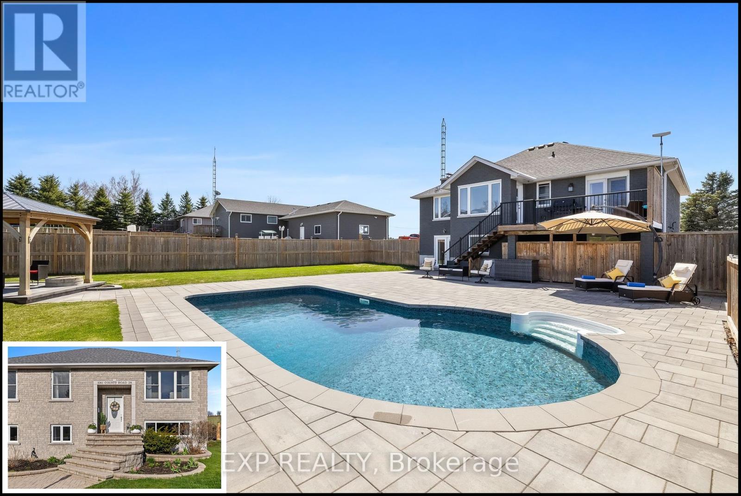Lot 51 - 51 Pt. Of Lot 3, Blk X
Kawartha Lakes (Lindsay), Ontario
Assignment Sale. Be the first to live in this brand new 3 bedroom, 2.5 bathroom, 2 storey townhome backing onto green space! 1,603sqft of living space + the unfinished basement. Kitchen features stainless steel appliances, an island and quartz countertops. Just off the kitchen is the breakfast area as well as the large great room / dining room. The second floor features the primary bedroom with a large walk in closet and ensuite. The 2 other great sized bedrooms, main bathroom and convenient second floor laundry finish off this level. This home is situated in the heart of Lindsay. A short drive to Kawartha Lakes Municipal Airport, Lindsay Square Mall with every store you could possible need, Fleming College Frost Campus, Lindsay Golf and Country Club and so much more! 8 Minutes to HWY 35, 9 Minutes to HWY 7, 30 Minutes to HWY 115, 33 Minutes to HWY 407, 35 Minutes to HWY 48 and 42 Minutes to HWY 401. (id:61423)
Royal LePage Real Estate Services Ltd.
114 - 65 Shipway Avenue
Clarington (Newcastle), Ontario
Beautiful and nicely updated 2 bed 2 full bath condo in the stunning Port of Newcastle. Spacious ground level unit with multiple walkouts to the oversized patio area. Quartz kitchen with Stainless steel appliances, undermount sink and upgraded cabinetry. Open concept living area with sun filled walkout to patio. Primary bedroom with huge walk in closet, 4 piece quartz ensuite and patio walkout. Secure underground parking and two storage lockers for added convenience. Amazing amenities at the admiral's walk clubhouse across the street and great location with Lake Ontario waterfront access nearby. (id:61423)
Tanya Tierney Team Realty Inc.
1794 Hadlington Road
Highlands East (Monmouth), Ontario
If privacy and in touch with nature is what you are looking for, then look no further than this gorgeous property located at 1794 Hadlington Road in Highlands East. Newly built home offering an open concept kit/din/living area for entertaining with 2 walk outs to your peaceful back yard, master bedroom with walk out, 3pc bathroom and main floor laundry. The home has a partial crawl space that is tall and hosts all the mechanical items with storage room to boot. Outside we have an insulated shed with hydro and a lean to for your man toys. The 1.7 acres is surrounded by mature trees for privacy and just a short walk to a peaceful river. Everything is tastefully done here; all you need to do is move in and enjoy! (id:61423)
Ball Real Estate Inc.
690 Post Road
Kawartha Lakes (Ops), Ontario
Discover the bliss of country living at 690 Post Rd. This 2 bedroom up and 2 bedroom down, 2 bath gem sits on nearly half an acre, ideally located between Lindsay and Peterborough. The home features an extra large detached garage with heated home office, perfect for work or play. Plus, a separate workshop for all your hobbies. Inside, enjoy tasteful decor, an eat-in kitchen with new stainless steel appliances, and a cozy living room with a propane fireplace surrounded by built-in bookcases. Whether starting out or winding down, this bungalow is a must-see. Book your showing today! (id:61423)
RE/MAX All-Stars Realty Inc.
641 Lemay Grove
Peterborough (Northcrest), Ontario
Welcome to this Gorgeous detached home in Peterborough's Sought After Lily Lake Community, no neighbours on One Side. 2950 Sq as per BuilderFloor Plan! Freshly Painted throughout the Entire House! Inviting Front Foyer with Upgraded Porcelain Tile. Large Coat Closet with Powder Room Closer to Entrance. Hardwood on the Main Floor & SecondLevel Hall. Thousands Spent on Upgrades, Including Premium California Shutters throughout the House. Grand Living Room with 2 Ceiling Fans &an Inviting Family Room with a Gas Fire Place. Upgraded Kitchen with Premium Porcelain Tile, Backsplash and Dark Kitchen Cabinets. Centre Island in the Kitchen with Undermount Sink along with Stainless Steel Appliances. Large Breakfast Area with a Walkout to Backyard! SecondLevel Offer 4 Generous Size Bedrooms Along with 3 Full Bathrooms.Grand Primary Bedroom with 5 Piece Ensuite & His/ Her Walk-In Closets!** Garage Entrance Leading to Basement Entrance, Great Potential of Making an In-Law Suite or an Accessory Apartment ** This Home is an Excellent and Functional Layout, It is a Must See. (id:61423)
Royal LePage Ignite Realty
5 1/2 Trails End Road
Kawartha Lakes (Norland), Ontario
This charming year-round home/cottage on Gull River/Shadow Lake is available for rent, offering the perfect blend of privacy and tranquility on over half an acre. The property features an open-concept layout with vaulted ceilings, providing spacious living, dining, and kitchen areas with stunning panoramic views of the river. A screened deck adds an ideal space for entertaining or unwinding with family and friends. The gentle slope leads to your own floating dock, perfect for swimming, canoeing, or kayaking. Surrounded by nature, the home is close to hiking, ATV, and snowmobile trails, yet conveniently located just minutes from Norland and Coboconk, with easy access to Minden, Fenelon Falls, and Bobcaygeon. Whether you're seeking a peaceful retreat or a comfortable living space, this rental offers it all. * tenant to pay all utilities**Water is included in rent** Landlord prefers tenants seeking a 1- or 2-year lease term. (id:61423)
RE/MAX Hallmark First Group Realty Ltd.
7113 Highway 127
South Algonquin, Ontario
Ultimate privacy on a park like 2+ acres. This well constructed, energy efficient, 3 + 1 bed, 2 bath, raised bungalow has an attractive galley oak kitchen, ample cupboard space, pantry, quartz counters and complete with stainless appliances. The spacious main floor 4 piece bathroom has a beautiful live edge counter with double sinks and two handmade medicine cabinets, and doubles as a main floor laundry with washer and dryer included. Also on the main floor are three good sized bedrooms, all with hardwood floors, a spacious living room, also with hardwood floor, and an insulated sunroom off the dining area. The full basement has large windows, a family room, shop, storage, cold room, plus an in-law suite with3 pc bath, kitchenette and living room-bedroom. Newly installed windows throughout and the metal roof is just 4 years old. Other features include, on demand hot water heater, upgraded electrical including 200 amp electrical panel, wired for generator power and wood stove in the lower level. Whitney is just 7 km away with shops and restaurants, Algonquin Park is under 10 minutes away, many lakes close by and recreational trails and abundant Crown Land for ATV's snowmobiles, and hiking. (id:61423)
Ball Real Estate Inc.
253 Woodland Drive N
Selwyn, Ontario
This Home is large than it looks. Beautiful 4 Level Home with 3+2+1 bedroom and 3 full washrooms. Steel Roof 2024, All windows and Doors 2023 Water Heater, Furnace, Air Conditioning 2017, Family Room One in Main Floor and another in lower level. With Garden Door to Backyard. very Private Backyard close proximity to Trent University. (id:61423)
Royal LePage Ignite Realty
652 County Road 49
Trent Lakes, Ontario
Absolutely Impressive! Create wonderful memories with this newly owner built luxury, custom ranch bungalow, nestled on 8.39 serene acres for your own tranquil playground. Imagine yourselves on your own private estate with beautiful trails to explore, a natural pond and skating rink, even a year-round bunkie - A Perfect setting. This exquisite and sophisticated home has been meticulously designed that showcases impeccable craftsmanship and upscale finishes throughout. Stunning open concept living with cathedral ceilings completes with an elegant living room and dining area. A gorgeous, custom designed kitchen has been crafted with exquisite tastes in mind. White oak cabinetry, massive center island with breakfast bar, all quartz surfaces, quartz tile backsplash, Samsung smart appliances, a pot filler, panel style dishwasher. Steps away to a separate coffee and wine bar, a 2nd pot filler, even a butlers pantry. The primary bedroom wing is elegant, luxurious and restful, with a full walk-in closet complete with custom cabinetry, lovely 4 pc ensuite with quality finishes, heated floors. There are 3 thoughtfully designed and abundantly spaced bedrooms with a lovely upscale 5 piece bath in a separate wing. A third 2-pc bath that is elegant as well the laundry room, that is complete with a Smart Samsung front load washer and dryer, custom beautiful cabinetry with a deep stone sink. The custom white oak staircase leads to a comfy loft area with an attached bonus room for a bedroom, office or sitting area. Front & back covered concrete porches boasting Douglas Fir posts, beams and ceilings with recessed lighting. Oversized, immaculate heated 2 car garage, complete with man cave. An ICF construction build from footings to roof for energy efficiency. Situated only 5 minutes to Bobcaygeon on a paved road for all amenities and services. Whether it's serene mornings overlooking nature scenes or exploring the trails, this is a retreat, a place to refresh and build your dreams. (id:61423)
Royal LePage Frank Real Estate
1320 Heights Road
Kawartha Lakes (Lindsay), Ontario
Step into history with this beautifully converted 4-bedroom, 2-bathroom brick schoolhouse, originally built in 1911 and thoughtfully updated for modern living. Nestled on a picturesque 1-acre lot, this one-of-a-kind property offers the perfect blend of country charm and modern convenience, just a short drive east of Lindsay. A spacious addition provides room for the whole family, while the original architecture retains its unique character. Enjoy multiple covered porches and expansive decks, ideal for entertaining or relaxing among the mature trees and peaceful surroundings. Inside, youll find a cozy den/bonus room, perfect for a home office or playroom. The detached double car garage, ample parking, and a wood-burning furnace add practicality and rustic appeal. Whether youre sipping coffee on the porch or enjoying the warmth of the bonfire on a Summer evening, this property offers a truly special lifestyle. This is more than a homeits a piece of history, lovingly maintained and ready for its next chapter. (id:61423)
Royale Town And Country Realty Inc.
633 Gilmour Street
Peterborough Central (Old West End), Ontario
Gracious home built circa 1926 in established 'Old Westend'. All the charm of a century home with many upgrades including kitchen, bathrooms, wiring, plumbing, and heating. An ideal home for families and those who love to entertain. Over 2,500 square feet, 2 and 1/2 storey brick home with 4+ bedrooms and 4 bathrooms plus a lower-level in-law suite with a separate entrance, 1 bedroom, kitchen, living room with gas fireplace, and 3 piece bathroom. Century dwelling offers original trim and door casings. Formal living room with gas fireplace, hardwood floors, sunny main floor family room with beautiful heated tile floor, main floor 2 piece bathroom with main floor laundry, main floor office with built-in live edge desk. Beautifully renovated, eat-in kitchen with Quartz countertops, stainless steel appliances, gas stove, and expansive island with breakfast bar. Access to updated deck and mature gardens with partially fenced yard through office/kitchen and main floor family room. Second floor has 3 bedrooms including large principal bedroom with gas fireplace, large double closets and stunning updated ensuite with vessel tub and separate shower. Second floor fully updated main bathroom with 4-piece bath. Bright 3rd floor loft area with bedroom and additional sitting area/studio/office with newer carpet plus set up for rough in bath. Beautifully landscaped with interlocking walkways, mature perennials and newly paved double driveway and garage. Ideally located in established Old West end neighborhood within walking distance to school, parks, shopping, hospital, etc. (id:61423)
RE/MAX Hallmark Eastern Realty
1061 County 28 Road
Otonabee-South Monaghan, Ontario
Welcome to 1061 County Road 28 where country serenity meets modern convenience. This beautifully maintained 3+1 bedroom, 3-bath raised bungalow sits across from Baxter Creek Golf Club and offers sweeping views, perennial gardens, privacy, and an unbeatable location with easy access to Hwy 115 and 407. Enjoy low property taxes, peaceful surroundings, and rural charm just a short drive to Peterborough or Millbrook. The sun-filled upper level is thoughtfully designed with comfort and style in mind. A spacious kitchen with rich cabinetry, ceramic tile floors, and a large island, the kitchen flows into the dining area and out to the back deck, perfect for entertaining. The living room features elegant crown moulding and Brazilian Cherry hardwood floors, which carry through the hallway and into the primary suite. Wake up in your private bedroom oasis, to stunning sunrise views over open fields and enjoy the 3-piece ensuite and a separate deck walkout. Two additional bedrooms with cozy carpet and a 4-piece main bath complete the level. Downstairs, a large rec room with a natural gas fireplace, wood beam accents, above-grade windows and Brazilian Cherry hardwood provides a warm, versatile space. The adjacent sitting room opens to the pool deck through French doors, complemented by a stylish 3-piece bath, a spacious laminate-finished bedroom, and a laundry room with ample storage. Walk out from the Sitting Room to over 2,000 sq ft of interlock patio and an additional 200 sq ft under a wood gazebo surround the fully renovated (2022) 16x32 ft inground saltwater pool. A 24x40 heated garage and a fully fenced, gated driveway offer excellent storage and parking. With two wells (one dug & one drilled), GenerLink generator hookup, and proximity to trails in Millbrook and amenities, this is rural living at its best. (id:61423)
Exp Realty

