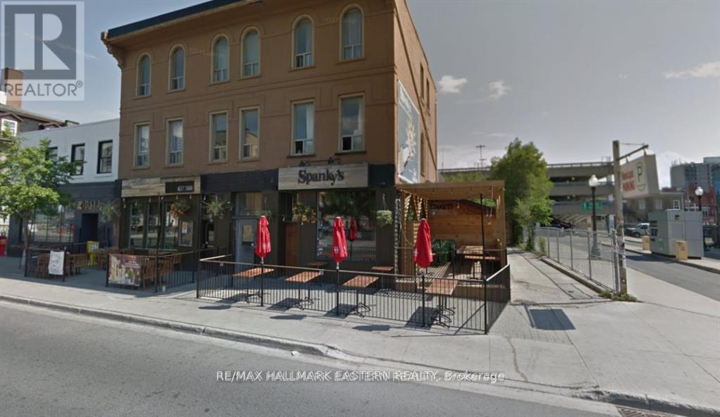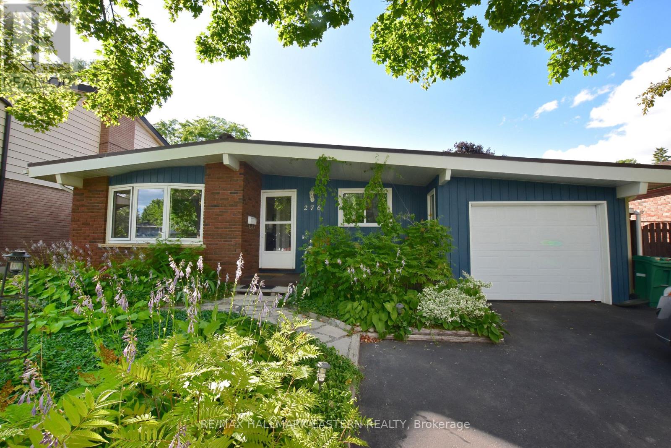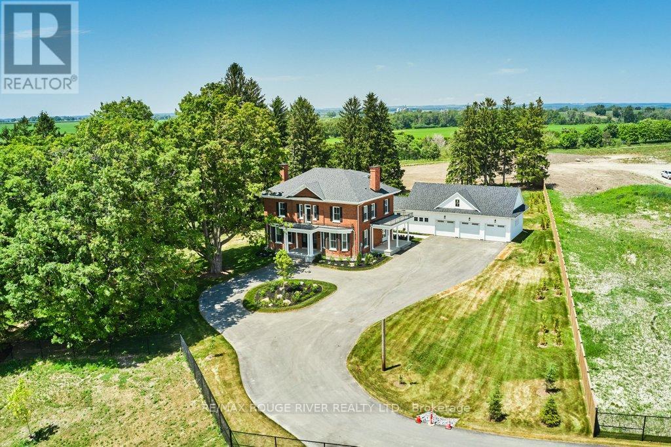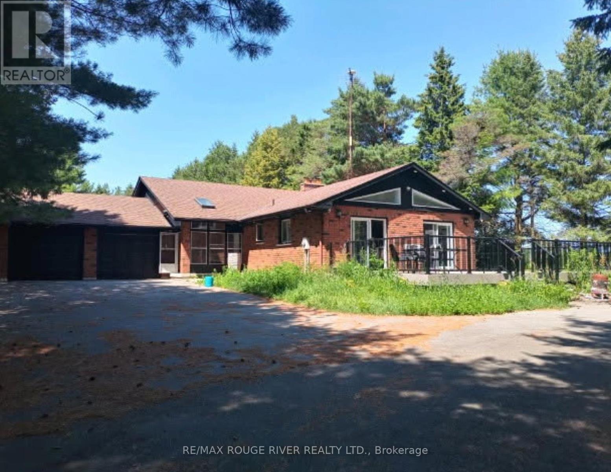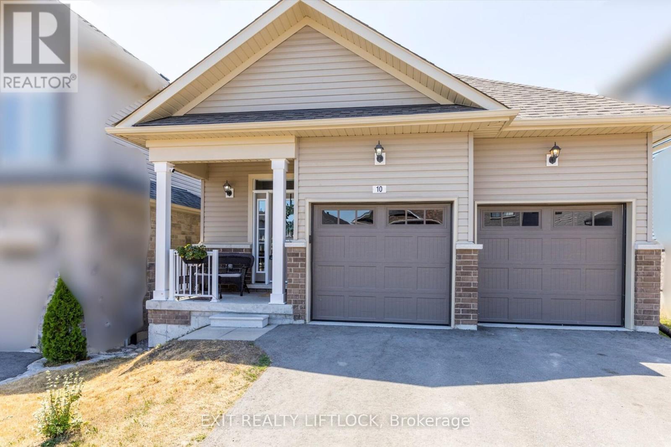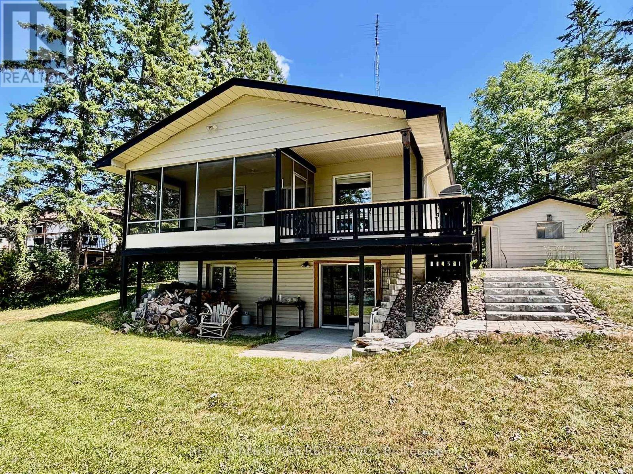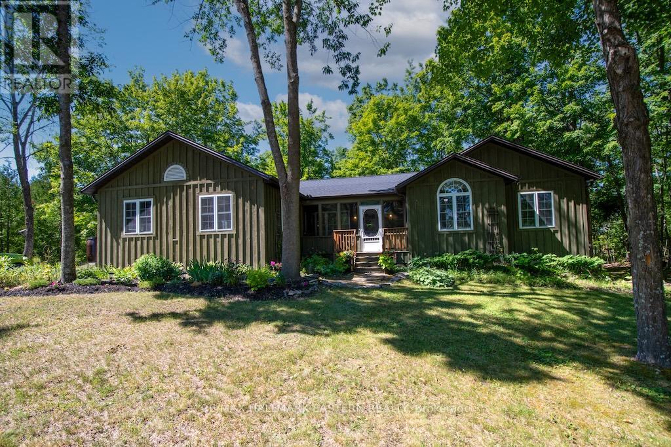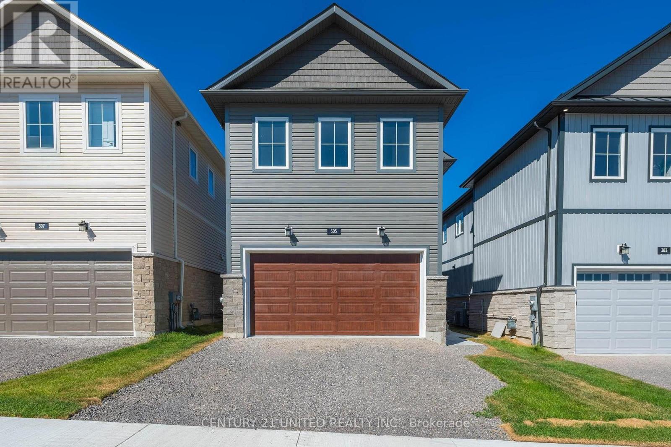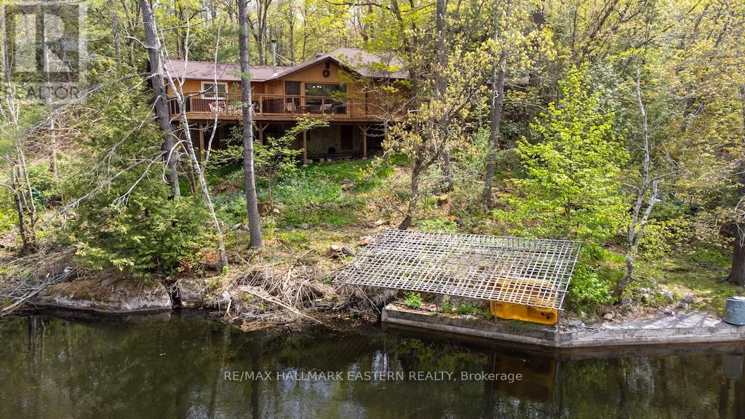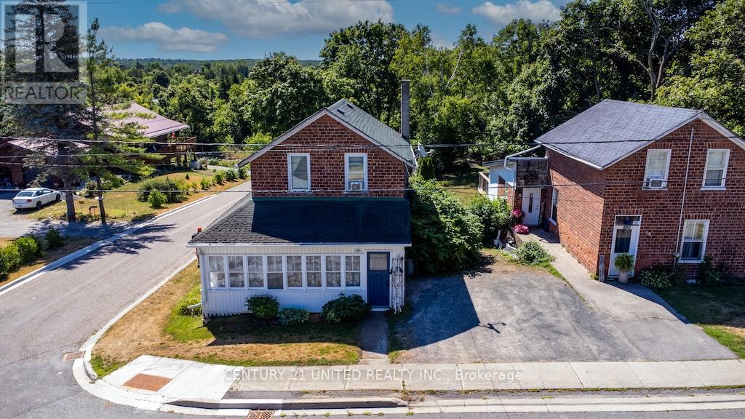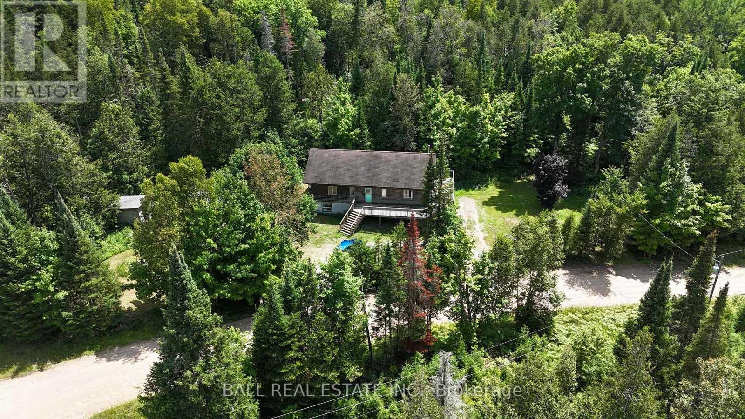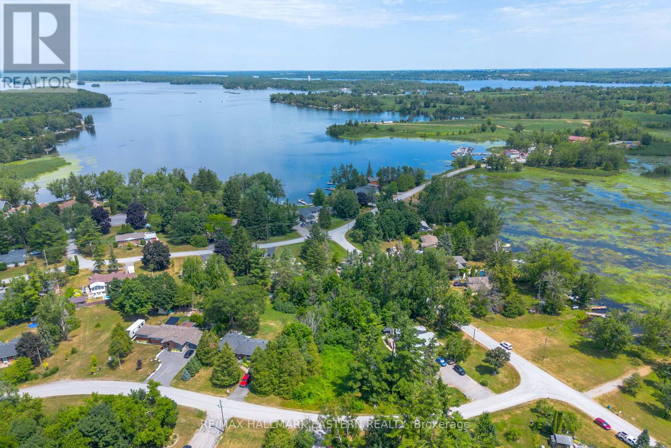197 Hunter Street W
Peterborough Central (North), Ontario
Excellent investment opportunity awaits with this 7-unit commercial building located in a prime, sought after location, downtown Peterborough in the caf district. Featuring 6,000 square feet, with 2 commercial spaces and 5 separate apartments. On site parking for 6 cars, and it has excellent C-6 zoning that allows for many uses. Potential gross income of $181,000. (id:61423)
RE/MAX Hallmark Eastern Realty
276 Greenlawn Avenue
Peterborough North (South), Ontario
This attractive brick bungalow is situated in a highly desirable location in the north end, just a stone's throw away from schools and amenities. Gardeners dream with beautiful gardens front and back. The interior boasts a updated eat-in kitchen, s.s. Appliances, as well as a combined dining and living room area, providing ample space. The home also features 3 good sized bedrooms and 4-piece bathroom. Finished in hardwood floors. The lower level features a very large rec room, along with an additional bedroom or office and 3 p.c. bath/laundry. Plenty of storage is available throughout the home. Outside, a spacious sunroom with beautiful view of gardens. A durable metal roof offers both longevity and peace of mind. Attached garage and a fenced backyard offer added convenience and privacy. (id:61423)
RE/MAX Hallmark Eastern Realty
145 Belmont Drive
Clarington (Newcastle), Ontario
Welcome to The Belmont House. A True Edwardian Inspired Estate Home with History Like No Other. Set on a 1.65 Acre Fenced Lot with Mature Trees and a Private Gated entry leading to your 4 Car Garage with greenspace on 3 sides and overlooks a Park. Offering over 5600 Sq Ft and a Finished Lower Level of 1500 Sq Ft. with Vintage Wine Bar.This 4+1 bedroom, 6 Bath Iconic Home has Witnessed the last 200+ years of Newcastle's History and now You can add Yours.Restored from the Foundations to The Rooftop and Re-Imagined over a 2+ year period by Manorville Homes. Featuring Modern Amenities yet maintaining Original Heritage Elements and Charm throughout.Set on a private 1.65 Acre lot.Natural Light Floods the Home with Calming Views from Every Window.The 10 Ft Ceilings on the Main Flr and 9 Ft on the 2nd Floor just add to the Feel of Grandeur. The 3rd Floor offers a 3pce Bath and 900 Sq Ft with views of the Kendal Hills. Notables are the Ultra Rare ( Restored)Original Flooring throughout First and Second Floors, Original Front Entry (Fully Restored from 1898), Original Staircase, Dumb Waiter, Original Stone and Brick Work,Ribbon Style Mortar Pointing to name a few. The Chef's Kitchen with Servery and Pantry will Inspire You.The Great Room will Host All Your Family and Friends in Grand Style.You Deserve a Home Like This "The Belmont ... Like No Other". Please View the Virtual Tour (id:61423)
RE/MAX Rouge River Realty Ltd.
8385 Cold Springs Camp Road
Port Hope, Ontario
Escape to your own private retreat with this stunning recently updated 5-bedroom home nestled on 22 acres of picturesque countryside. Perfectly blending modern comfort with rustic charm, this property offers ample space both inside and out. Whether you're looking for room to grow, to get active on the tennis court situated on the property, or simply a peaceful haven away from the hustle and bustle, this home has it all. The kitchen boasts stainless steel appliances and a $60,000 high gloss custom kitchen with a quartz island waterfall counter with plenty of storage next to the sunken in living room featuring a gorgeous stone fireplace. A fully finished basement offers additional living space, perfect for a home theater, game room, or additional family room. With its ideal balance of comfort and space, this home offers the opportunity to live the life you've always dreamed of, surrounded by nature and the peaceful rhythms of country living. Don't miss out on this rare opportunity - schedule your tour today! (id:61423)
RE/MAX Rouge River Realty Ltd.
10 Veterans Road
Otonabee-South Monaghan, Ontario
This beautifully built 5-year-old bungalow offers bright, open living space with airy 9-foot ceilings throughout. The kitchen is the heart of the home, featuring a centre island, quartz countertops, and lots of cupboard space--ideal for both daily living and entertaining. The main floor includes a spacious primary bedroom with a 4-piece ensuite and walk-in closet, a 2nd bedroom and 3pc bath. The finished lower level offers even more living space with two bedrooms, large windows, another full bathroom, and those same 9-foot ceilings for a light, comfortable feel. The deck is perfect for morning coffee or summer BBQs, and the double garage with paved driveway adds to the homes convenience. Quick access to Hwy 115 for an easy commute, if required. A great family-friendly spot with a nearby playground for the kids. (id:61423)
Exit Realty Liftlock
83 Kenedon Drive
Kawartha Lakes (Omemee), Ontario
Welcome to your dream waterfront retreat! This beautifully updated year-round home offers 2+2 bedrooms, 2 full bathrooms, and 2 kitchens, perfect for multi-generational living or hosting guests. Nestled at the top of the Pigeon River and the bottom of Pigeon Lake, this property sits on a large, mature, and beautifully manicured lot adorned with majestic American maple trees, offering privacy, shade, and natural beauty in every season. Located on a municipally maintained road with natural gas service and school bus access, enjoy all the comforts of modern living in a tranquil lakeside setting. Inside, enjoy a brand-new custom kitchen on the main floor, opening into a spacious open-concept layout that blends kitchen, dining, and living areas. Step out onto the screened-in porch overlooking the water, perfect for morning coffee or evening sunsets. Recent upgrades include: New shingles, New appliances, Updated electrical and plumbing, Fully renovated bathrooms, New Generac generator for backup power. The property also features a detached garage and an additional storage shed with hydro by the water ideal for tools, equipment, or all your water toys. Whether you're seeking a year-round residence, a weekend escape, or an investment with in-law suite potential, this property delivers it all. Don't miss this rare opportunity to own a piece of waterfront paradise surrounded by natural beauty and modern comfort. Steps away from access to boat launch and community park ($25/year fee). (id:61423)
RE/MAX All-Stars Realty Inc.
845 Lakehurst Road
Trent Lakes, Ontario
This 1,713 sq. ft. bungalow is situated on a very private 1 acre lot surrounded by mature trees & beautifully landscaped gardens. The 3+ bedroom, 3 bathroom home features a finished walk-out basement, lovely front covered porch & walk-out to a beautiful 22 x 14 screened in sunroom. Large eat-in kitchen with island, 2 fireplaces ( wood and propane), a newer garden shed, an attached 2 car garage, main floor laundry, newer flooring on the main level and a new roof in 2018. The master features an ensuite & large walk-in closet. The home is in very close proximity to Sandy Lake and Sandy Beach. (id:61423)
RE/MAX Hallmark Eastern Realty
305 Mullighan Gardens
Peterborough North (North), Ontario
Wow! Incredible opportunity to own a new home with a legal ready secondary-unit! 305 Mullighan Gardens is a brand new build by Dietrich Homes that has been created with the modern living in mind. Featuring a stunning open concept kitchen, expansive windows throughout and a main floor walk-out balcony. 4 bedrooms on the second level, primary bedroom having a 5-piece ensuite, walk in closet, and a walk-out balcony. All second floor bedrooms offering either an ensuite or semi ensuite! A full, finished basement with a legal ready secondary-unit with it's own full kitchen, 1 bedroom, 1 bathroom and living space. This home has been built to industry-leading energy efficiency and construction quality standards by Ontario Home Builder of the Year, Dietrich Homes. A short walk to the Trans Canada Trail, short drive to all the amenities that Peterborough has to offer, including Peterborough's Regional Hospital. This home will impress you first with its finishing details, and then back it up with practical design that makes everyday life easier. Fully covered under the Tarion New Home Warranty. Come experience the new standard of quality by Dietrich Homes! (id:61423)
Century 21 United Realty Inc.
3566 Rock Crossway Lane
Selwyn, Ontario
In beautiful Burleigh Falls on Stoney Lake is 3566 Rock Crossway Lane. This year-round home or cottage is 3+1 bedrooms, 2 bathrooms with a detached 2 car garage. Featuring a loft and 1 bedroom, 1 bathroom bunkie for additional living space and privacy. There is an unfinished basement with a utility room and a walkout to a large new deck overlooking the water. The home has a propane furnace, a gas fireplace and a wood stove for added ambiance and comfort. The main floor features a 4-piece bathroom, and a laundry room. Recent upgrades include a brand-new deck, brand-new roof, freshly painted and upgraded flooring. (id:61423)
RE/MAX Hallmark Eastern Realty
60 Albert Street E
Trent Hills (Hastings), Ontario
Village of Hastings, 3 bedroom, story and a half brick century home. All 3 bedrooms are on the 2nd floor, the main floor has an open concept living and dining rooms, with plenty of room to gather. Separate kitchen has room for eat-in if you wish. The wrap around enclosed porch is great place to relax out of the weather. It also has a detached garage/workshop and a covered sitting area overlooking a spacious landscaped backyard, great for entertaining. Downtown shops, restaurants and stores, the library, churches and the river are all within a couple blocks. A very affordable home and a great place to live! (id:61423)
Century 21 United Realty Inc.
3 Graf Road
Bancroft (Dungannon Ward), Ontario
Perfect investment opportunity! This spacious home offers flexible living options with a total of five bedrooms and three bathrooms, spread across two separate living spaces totaling 2800 sq ft. Upstairs, you'll find two large bedrooms and two bathrooms, including a master suite featuring a large Jacuzzi tub ideal for relaxing after a long day. The open-concept floor plan boasts high ceilings and a bright living space. Set on just over an acre of property, this home also features a fully self-contained in-law suite on the lower level. With its own separate entrance, offering three bedrooms, one full bathroom, a living area, and kitchen perfect for extended family, rental income, or multi-generational living. The property is heated efficiently with a propane furnace, supplemented by a pellet stove on each level for cozy comfort. Laundry hookups are conveniently located both upstairs and downstairs, adding to the homes practicality. While some exterior repairs are needed, this property holds fantastic potential for the right buyer whether as a large family home, a rental investment, or both. With separate living spaces and over an acre of land to enjoy, this is an ideal opportunity to build equity and create value. Don't miss your chance to turn this property into a smart investment! *Note* Lower level is rented and will be vacant upon closing. Property being sold as is. (id:61423)
Ball Real Estate Inc.
4 Killarney Road
Selwyn, Ontario
A rare opportunity to build in the well-established Emerald Isle neighbourhood on Upper Buckhorn Lake. This large 135' x 151' lot offers a level, cleared building site with mature trees at the edges for privacy. Deeded lake access and a private boat slip are included, enjoy the perks of waterfront living without the waterfront taxes. The lot is located on a quiet, year-round municipal road and offers ample space for a custom home, garage, and outdoor living areas. Whether you're planning a full-time residence or a seasonal retreat, you'll appreciate the peaceful setting and easy access to the lake. Part of the Trent-Severn Waterway, you can boat through five connected lakes without hitting a single lock. Just minutes to Ennismore and Bridgenorth, 25 minutes to Peterborough, and under 2 hour commute to the GTA. This is one of the last remaining lots in this desirable community. Don't miss your chance to secure it. (id:61423)
RE/MAX Hallmark Eastern Realty
