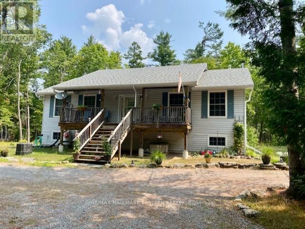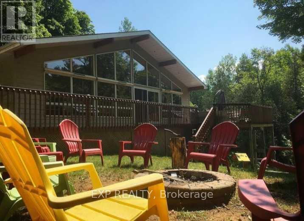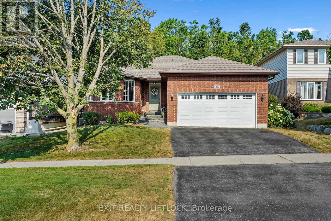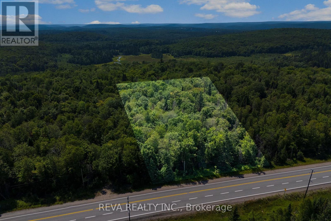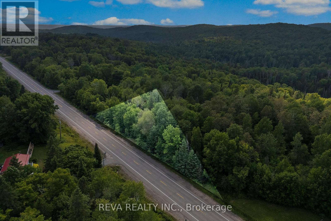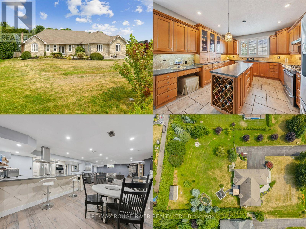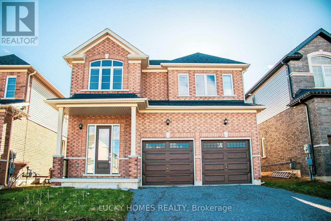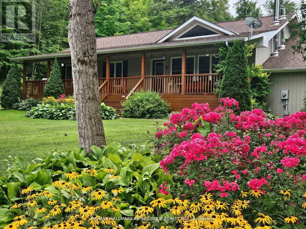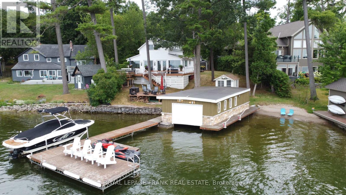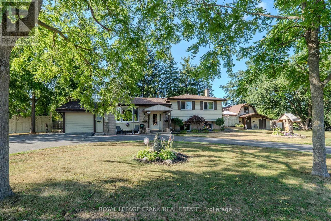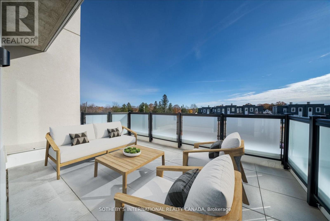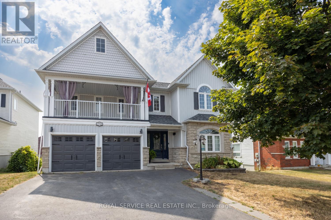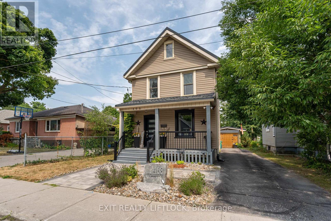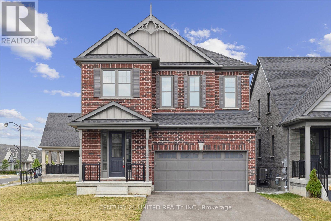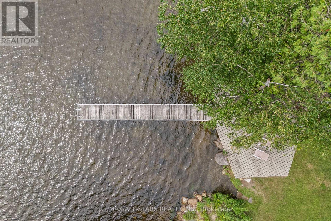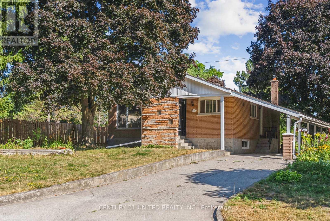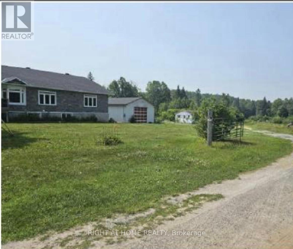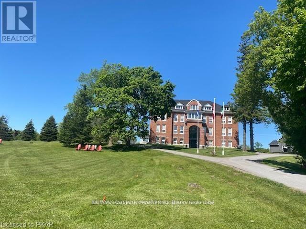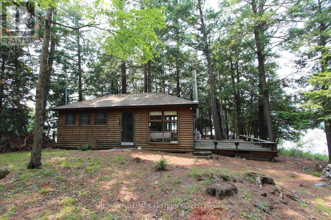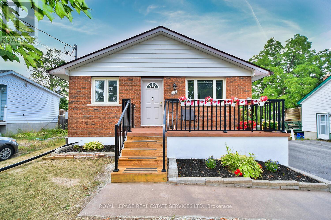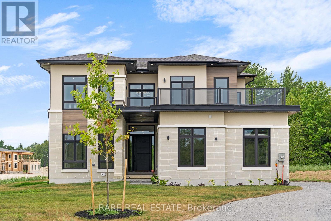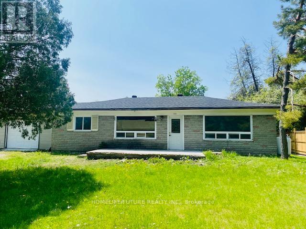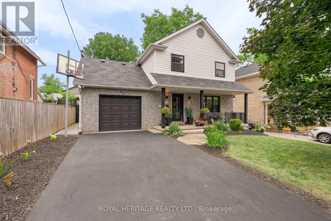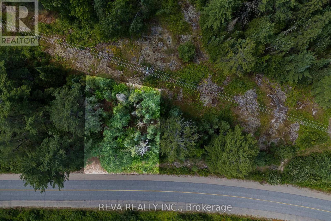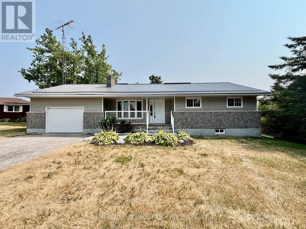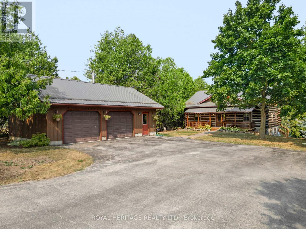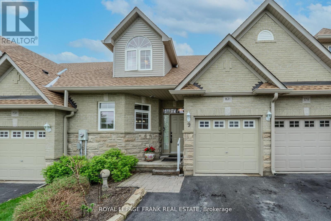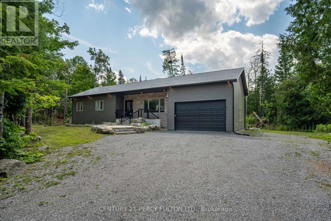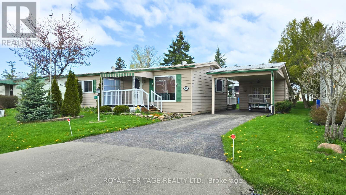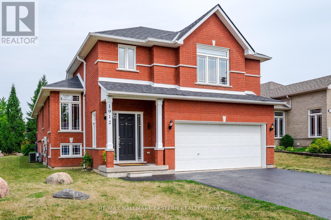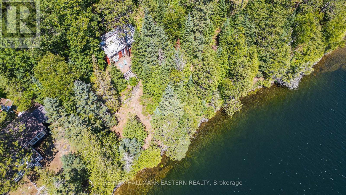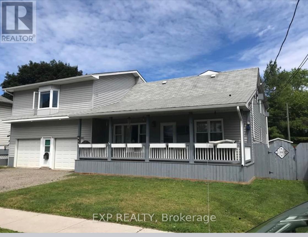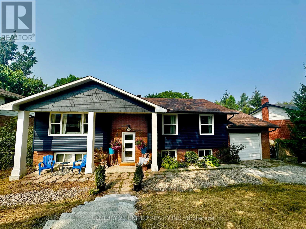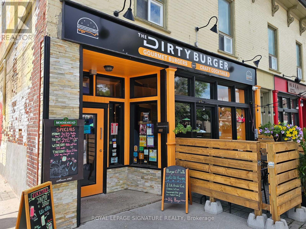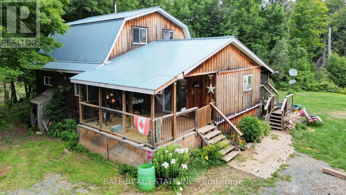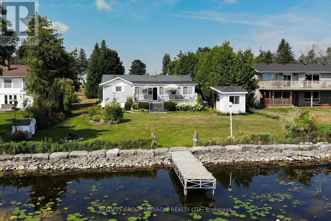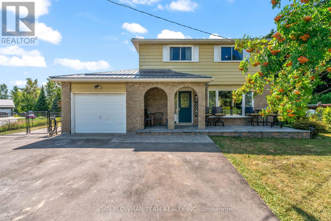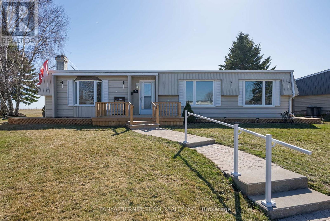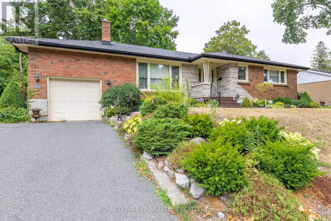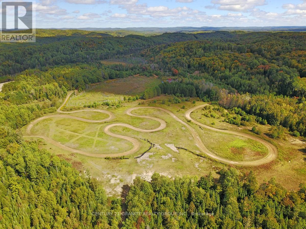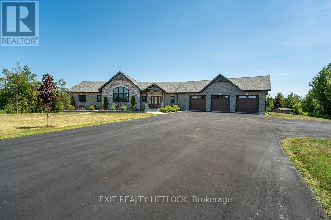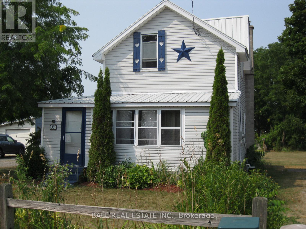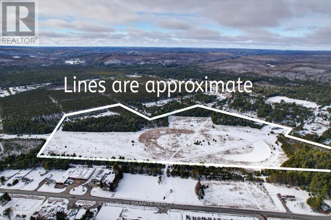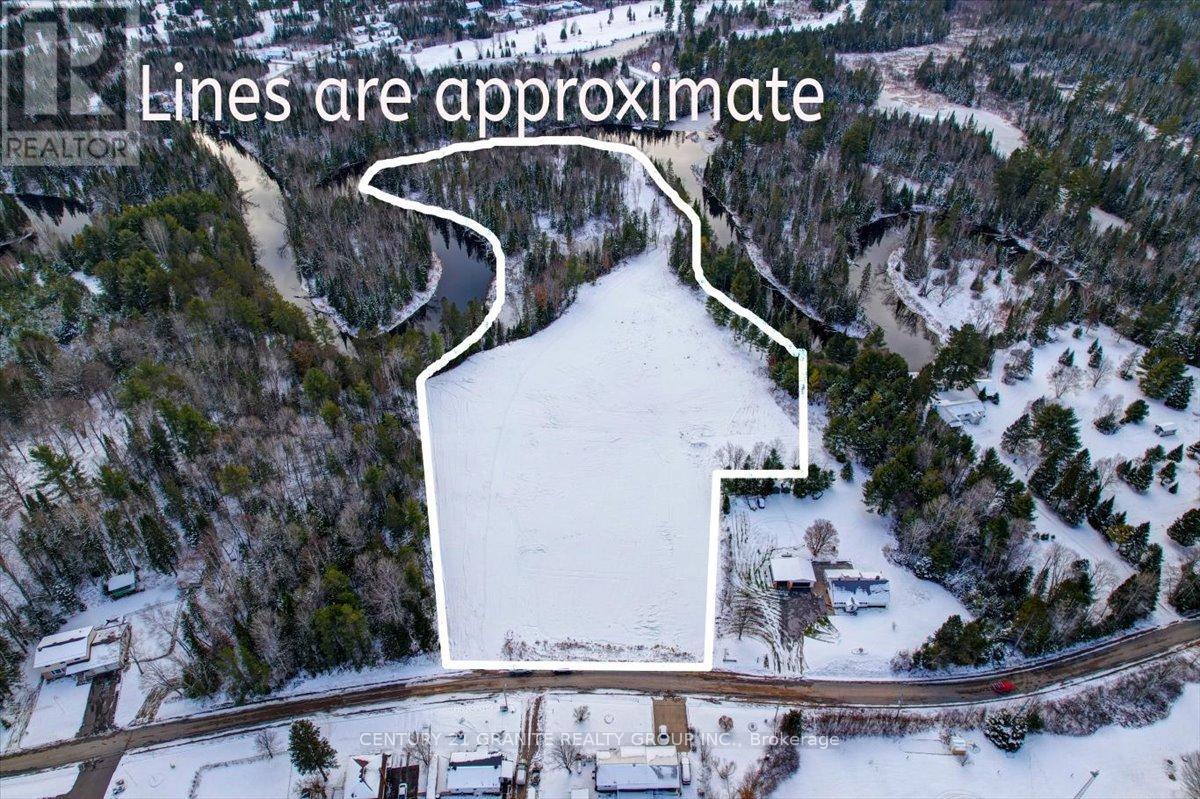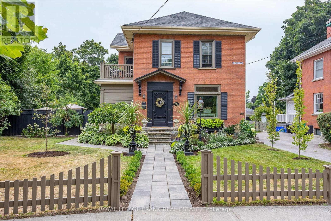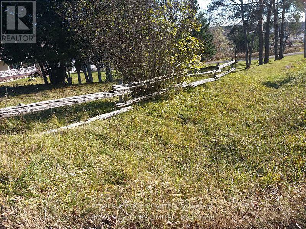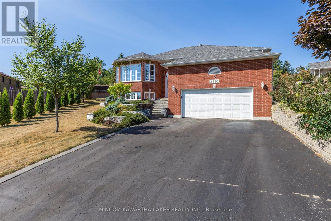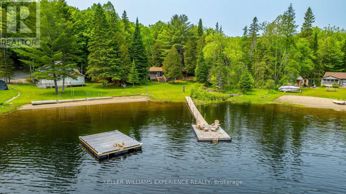39 Buckhorn Narrows Road
Trent Lakes, Ontario
Charming Raised Bungalow on Private 2-Acre Lot- Nestled on a level, well treed and private 2-acre lot, this beautifully maintained 3 bedroom, 2 bath raised bungalow offers the perfect blend of comfort and functionality while the inviting covered front porch provides a peaceful spot to take in the tranquil surroundings, rain or shine. The main floor offers hardwood floors adding warmth and elegance while the functional kitchen with pantry and plenty of storage, opens to the dining area and direct access to a back deck great for outdoor dining or entertaining. The spacious main bath is equipped with a relaxing jet tub and convenient in-suite laundry. Full unfinished basement with wood stove offers a blank canvas and potential for additional living space while the detached double garage provides ample space for vehicles, tools, or hobby projects. Picturesque lot in a lovely private location and only minutes to Buckhorn. (id:61423)
RE/MAX Hallmark Eastern Realty
204 Jennison Road
Marmora And Lake (Lake Ward), Ontario
Escape to tranquility with this stunning raised bungalow nestled on the shores of Dickey Lake. Situated on a sprawling 1-acre lot, this year-round retreat promises both comfort and adventure. Step inside to discover soaring cathedral ceilings and floor-to-ceiling windows that flood the space with natural light, complemented by sleek laminate flooring throughout. Relax beside the gas fireplace in the spacious living area or step out onto the expansive raised deck to soak in serene lake views. Boasting 4 bedrooms and 2 full bathrooms, convenience reigns supreme.. The lower level beckons with a sprawling rec room, complete with a pool table, darts, air hockey, and a walkout to the patio with direct lake access. Dive into a world of aquatic adventures with swimming, boating, fishing, and water sports right at your doorstep. Launch your vessel from the private boat launch with convenient drive-up access. Dickey Lake, brimming with Lake Trout, Small & Large Mouth Bass, and Perch, offers approximately 3 miles of scenic boating opportunities and connects to Lake of Islands. Equipped with a septic system and drilled well, reliability is assured. Parking is a breeze with an expansive driveway accommodating up to 10 vehicles, while a wooden storage shed provides ample space for your outdoor gear. Conveniently located near ATV and snowmobile trails, with year-round road access and inclusion in garbage/recycling programs, this property offers the perfect blend of tranquility and adventure. Simply turn the key and embrace life on the water! (id:61423)
Exp Realty
1373 Hetherington Drive
Peterborough North (University Heights), Ontario
Nestled on a quiet street and backing onto serene green space, this home offers privacy, comfort, and thoughtful upgrades throughout just minutes from Trent University, walking trails, and natural surroundings. The main level showcases rich hardwood flooring, upgraded railings, and a bright, flowing layout perfect for everyday living and entertaining. The standout eat-in kitchen is newly renovated with timeless Corian countertops, a stylish farmhouse sink, and ample cabinetry designed for both form and function. A separate dining room offers space for hosting, while two generous living areas a formal living room and a cozy family room provide versatility for families or guests. At the heart of the home is a gorgeous four-season sunroom, filled with natural light and offering walkout access to a private back deck overlooking the treed greenspace an ideal spot for morning coffee or evening relaxation. The primary bedroom features hardwood flooring, a 4-piece ensuite.The partially finished lower level adds valuable square footage with two additional bedrooms, a 3-piece bathroom with shower, and plenty of storage space with potential for further customization if desired. This home blends comfort, style, and natural surroundings and is a must-see for those seeking quality and peace of mind in a well-loved home. (id:61423)
Exit Realty Liftlock
0 Highway 62 N Herschel
Hastings Highlands (Herschel Ward), Ontario
Not your ordinary building lot - Located between Graphite Road and Scott Line, just north of Bird's Creek, is this spacious 2.7 acre lot with 256 feet of frontage on Highway 62 with a depth of 500 feet through a rolling forest. Open up the lot or keep it private, live here or play here, create your space slowly or get the permits and build with flair! Location, access, forest, nature and a great community welcomes you. Treat it like a canvas and design your future. (id:61423)
Reva Realty Inc.
0 Highway 62 N Bangor Highway
Hastings Highlands (Bangor Ward), Ontario
This half acre triangle-shaped lot is located east of Maynooth on Highway 62, offering 287 feet of frontage and year-round road access. The property is residential zoned and features a sloped, treed landscape that could work well for your new home. The established trees provide natural privacy. While the triangular shape presents some design considerations, it offers a great template for your ideas and plans. This lot could be suitable for those looking to build a home in cottage country with the convenience of year-round accessibility. (id:61423)
Reva Realty Inc.
4588 Paynes Crescent
Clarington, Ontario
Tucked at the end of a quiet crescent in Newtonville, this custom-built bungalow blends thoughtful design with flexible living perfect for families, multi-generational households, or anyone needing space to grow. The main level offers a welcoming open-concept layout with a spacious eat-in kitchen featuring high-end appliances and walk-out access to a large deck surrounded by mature trees. The adjoining family room includes a cozy gas fireplace and abundant natural light, making it an ideal gathering space. With three generously sized bedrooms on the main floor, including a primary suite with a walk-in closet and private ensuite with a bidet, the home is designed with comfort and flow in mind. The fully finished, recently renovated basement adds even more living space with a complete second kitchen featuring a Wolf induction stove, Bosch oven, microwave, fridge, and JennAir hood. Whether you're accommodating extended family, creating an in-law suite, or looking for a home with room to grow, the lower level offers incredible flexibility. The heated 3-car garage is a standout feature, equipped with a car hoist, plenty of workspace, and direct access to the basement. Located in the quiet town of Newtonville, this home is close to Highway 401, shopping, parks, and scenic walking routes, offering peaceful living with convenient access to the essentials. A rare opportunity to own a custom home that offers space, privacy, and the freedom to fit your lifestyle. The Generac is hard-wired. (id:61423)
RE/MAX Rouge River Realty Ltd.
643 Lemay Grove
Peterborough North (North), Ontario
Discover your dream home! This 4 BED & 3 BATH single-detached home with over 2500 SQFT can be found in a newly built and developing community of Peterborough. Discover your BRICK/VINYL exterior with a built-in DOUBLE-GARAGE. The property holds fine quality finishes and premium features that illustrate extravagant living. The expertly designed main level with HARDWOOD and TILE flooring. The kitchen consists of hard surface QUARTZ countertops. 2nd floor has CARPET flooring, holds 4 BR & convenient laundry rm. Primary RM consists of a double walk-in closet & 5-pc bath. Don't miss this chance to make it your forever home! The community features schools, parks, shopping plaza, many safety facilities and minutes from downtown Peterborough. Close to Community Church, Walmart, Metro, Canadian Tire, Sobeys, Banks, Fast Food Restaurants and more. (id:61423)
Lucky Homes Realty
715 Whitebirch Road
Cavan Monaghan (Cavan Twp), Ontario
Set on 3.35 picturesque acres at the end of a quiet court on Whitebirch Rd, this impressive property combines privacy, natural beauty, and exceptional value. The landscaped grounds are adorned with mature trees, colourful gardens, and a charming full-length front porch perfect for enjoying your morning coffee. Inside, the over 1,500 sq. ft. bungalow features an airy open-concept layout with cathedral ceilings, an updated kitchen, and a dramatic floor-to-ceiling stone fireplace. Offering three spacious bedrooms, a private den/office, and a fully finished basement with a second kitchen, bathroom, large recreation room, and two additional bedrooms, this home is ideal for multi-generational living or rental income opportunities. Outdoor highlights include a fenced dog run, fire pit, large storage shed, riding lawn mower, and a 2-car garage with loft and workshop space. Relax and entertain with a hot tub and above-ground pool, all while enjoying the peaceful surroundings. Conveniently located minutes from Highway 115 and Millbrook's shops and services, and within walking distance to the Millbrook Valley Trail, this property delivers the perfect blend of comfort, convenience, and tranquil country living. (id:61423)
RE/MAX Hallmark First Group Realty Ltd.
670 Hatton Avenue
Selwyn, Ontario
Spectacular 4-Season Lakefront Home on Sandy Beach - Chemong Lake south of the Causeway. Welcome to lakeside living at its finest! This beautiful 4-season home is nestled on a sandy beach and armour stone along Chemong Lake, part of the Trent Severn Waterway. Boasting 74 feet of pristine waterfront, crystal clear waters, and breathtaking western sunsets, this property offers the ultimate in relaxation, recreation, and year round enjoyment. Set on a generous 74' x 204' (irregular) lot, this home features 3 bedrooms, 2 bathrooms, and a stunning sunroom with panoramic lake views. The open-concept kitchen, dining, and living area is warm and inviting, complete with a woodstove insert-perfect for cozy evenings after a day on the water. Outdoors you'll love the renovated wet boathouse, 4-sleeper bunkie, and extensive dock system, ideal for entertaining, swimming, boating, or simply soaking in the sun. A wrap around front deck complete the picture - an ideal space to take in the view or gather with friends and family. Located south of Chemong Causeway, you're just a short walk to the village, and minutes to shopping, churches, a community centre, pharmacy, and only 8 minutes to town. (id:61423)
Royal LePage Frank Real Estate
2304 Old Norwood Road
Otonabee-South Monaghan, Ontario
Looking for a private, half-acre country retreat just east of Peterborough? This beautifully treed property offers the perfect blend of peace and convenience - just 5 minutes to downtown Peterborough & quick access to Hwy 115. Step inside this spacious 4-level sidesplit featuring 3+1 bedrooms and 2 bathrooms, ideal for growing families or multigenerational living. The heart of the home is a charming, updated farmhouse-style eat-in kitchen, where memories are made over shared meals and warm conversation. You'll love the gleaming hardwood floors on the main and upper levels, while the finished lower-level rec room with a cozy gas fireplace and bar is perfect for movie nights, game days, or holiday entertaining. With direct garage access to the basement, theres excellent potential for an in-law suite. Enjoy the sunroom or hang outback, your fully fenced backyard oasis invites relaxation and fun - swim in the pool, unwind in the hot tub, or fire up the smoker for weekend BBQs. Need room for hobbies, tools, or toys? Youve got it - an attached garage plus a large, heated two-storey detached workshop with 60-amp service gives you all the space you need. This is more than a home - its a lifestyle. (id:61423)
Royal LePage Frank Real Estate
201 - 19b West Street N
Kawartha Lakes (Fenelon Falls), Ontario
Introducing Suite 201! An Incredible Price & Opportunity. There are only 2 of these suites in the FLC. Are you seeking interior and exterior square footage? This is your suite! 4 INCREDIBLE FEATURES OF THIS SUITE. 1st- 1237 interior square feet- large and spacious 2 bedroom 2 bathroom , one of the best floor plans in the development. 2nd In addition to the 156 square foot terrace with Gas BBQ hook-up there is an additional 205 square foot terrace. That is 361 square feet of outdoor living space. A total of 1598 indoor and outdoor living space. The Clubhouse with common area /gym / in-ground pool, tennis and pickleball and private dock area exclusive to residents of Fenelon Lakes Club. All to be completed by summer 2025. 3rd this suite offers a 2.99%- 2 year mortgage through RBC - makes this suite an affordable and spacious opportunity *must apply. 4th- Builder Suite comes with the Tarion New Builder Warranty! Act soon- before this suite is sold. Walking distance to Fenelon Falls, on the shores of Cameron Lake with North West exposure & blazing sunsets. (id:61423)
Sotheby's International Realty Canada
1723 Ravenwood Drive
Peterborough West (North), Ontario
Welcome to 1723 Ravenwood Drive, a spacious four-bedroom, three-bathroom home located in the west end of Peterborough. This property is perfect for families, with nearby access to both public and separate elementary and high schools. Just minutes away, enjoy the Trans Canada Trail system offering scenic walking and biking paths. Inside, fresh paint and new flooring give the home a welcoming and modern feel. The brand-new custom kitchen features stainless steel appliances, a large island, and opens to a back balcony with views of peaceful open fields - an ideal place to start your day with a relaxing coffee or tea. The front balcony offers another quiet space with overhead shade. The main floor includes a bright family room off the eat-in kitchen, as well as separate living and dining rooms - great for entertaining. A two-piece bathroom, spacious foyer and main floor laundry room with access to the attached two-car garage complete this level. Upstairs, the large primary bedroom includes a private bathroom and a walk-in closet. Three additional oversized bedrooms provide space for the whole family. The upper level also offers access to the second balcony. The walkout basement leads to a partially fenced backyard, giving you options for future development or outdoor enjoyment. With thoughtful updates, generous living space, and a location close to schools, nature trails, and essential amenities, 1723 Ravenwood Drive is a great place to call home. Make this your next move. (id:61423)
Royal Service Real Estate Inc.
468 Cambridge Street
Peterborough Central (North), Ontario
Tucked away on a beautifully landscaped lot, this charming two-storey home is a hidden gem with thoughtful updates throughout. It features three spacious bedrooms, original trim, high ceilings, and large windows that fill the space with natural light. The main floor offers generous living and dining areas, and the kitchen walks out to a new back deck overlooking a stunning fully fenced, backyard oasis complete with a cozy gazebo, swing set, and plenty of room for entertaining. Recent updates include a brand new front door, front window, and back door, a stunning front interlock, furnace and A/C are only two years old, and so much more. Laminate flooring runs through most of the main and second levels, which include a full bathroom and three well-appointed bedrooms. The home and detached garage both feature a durable metal roof, and the private driveway adds extra convenience. Ideally located within walking distance to downtown, restaurants, shops, the hospital, schools, and transit this is a home that truly combines character, comfort, and community. A must-see! (id:61423)
Exit Realty Liftlock
343 Cullen Trail
Peterborough North (North), Ontario
Welcome to this beautifully designed North end, move-in ready, detached home, perfectly situated in a quiet, family-friendly neighbourhood on a corner lot. Completed in 2022, this modern home offers the ideal blend of comfort, style and functionality, featuring 4 spacious bedrooms and 4 bathrooms, perfect for growing families, and for those who love to entertain. Step inside to discover a highly functional, open-concept layout that feels bright, airy, and inviting. The main living areas boast elevated ceilings and large windows that floor the space with natural light and a cozy fireplace. At the heart of the home, you'll find a thoughtfully designed kitchen complete with a large island, sleek stainless steel appliances, and plenty of workspace. Upstairs, you'll find upper level laundry with a laundry tub and four well-proportioned bedrooms, including a stunning primary suite featuring a luxurious 5 piece ensuite bathroom and a spacious walk-in closest. A second bedroom also offers its own walk-in closet and private ensuite, making it perfect for guests, or older children. Additional highlights include a convenient mudroom with direct access to the double car garage, upgraded exterior finishes, and elegant outdoor pot lights that add extra charm and curb appeal. Enjoy being part of a family friendly subdivision that offers a beautifully landscaped and well-maintained park. You're also walking distance and minutes away to nearby amenities, shopping, restaurants, and public transit, making everyday living effortless and enjoyable. Home is here. (id:61423)
Century 21 United Realty Inc.
41 Fells Bay Road
Kawartha Lakes (Fenelon), Ontario
Gorgeous Year-Round Living on Cameron Lake! Welcome to your dream lakeside retreat! This beautifully maintained home offers year-round comfort and stunning views of Cameron Lake. The main floor features a spacious kitchen with hardwood flooring, an island prefect for entertaining, and an adjacent dining room with hardwood floors and access to the garage. The bright living room also boasts hardwood flooring and walks out to a private deck-ideal for enjoying morning coffee or evening sunsets. You'll love the convenience of main floor laundry and a dedicated office space for those working from home, along with a stylish 2-piece powder room. Upstairs, the second floor offers three comfortable, carpeted bedrooms. The primary suite includes a large walk-in closet and a private 3-piece en-suite. A 4-piece main bath completes this level. Outside is where this home truly shines-enjoy complete privacy on a beautiful lot with a shallow, sandy shoreline prefect for swimming or lounging on the dock. Guests will love the charming bunkie with hydro, and there's a storage shed for all your outdoor gear. The attached garage includes a bonus studio/den above it, complete with hardwood flooring-perfect as a creative space, guest suite, or private retreat. Weather you're looking for peaceful year-round living or a stunning seasonal getaway, this property offers it all! (id:61423)
RE/MAX All-Stars Realty Inc.
521 Raymond Street
Peterborough North (South), Ontario
Welcome to this charming brick home nestled in a quiet north-end pocket, just steps from schools, Jacksons Park, and convenient transit options. Set on a generous lot with mature trees and a privacy fence, this home offers both space and serenity. Inside, you'll find an inviting eat-in kitchen, a finished basement perfect for extra living space, including an extra bedroom and bathroom. The house has updated features throughout, including a brand new energy-efficient furnace, new windows, and an insulated attic for year round comfort. The carport adds extra convenience, and the peaceful, family friendly neighbourhood completes the picture. (id:61423)
Century 21 United Realty Inc.
4 Mineview Road
Whitewater Region, Ontario
**41.41 ACRES IN TRANQUIL WHITEWATER REGION** 2500 SQFT BUNGALOW **ACCESSORY BUILDINGS** (id:61423)
Right At Home Realty
401 - 1354 Youngs Point Road
Selwyn, Ontario
Luxurious Large 1 Bedroom Plus Den Penthouse Unit In An Historic Century Victorian Building Nestled on 25 Beautiful Acres. Spacious Unit With Gorgeous Exposed Brick Walls and Large Windows for Natural Light and Great Views. Fantastic location only minutes to the Village of Lakefield with its festivals, artisan shops and restaurants, Lakefield College School and Trent University. The building Has Been Completely Renovated From Top To Bottom and features Oversized Windows, 10' Ceilings, Custom Kitchens, Fitted Blinds & Designer Lighting, Security Cameras, Filtered Drinking Water Taps, Sprinkler System, Passkey Entry & Community Vegetable Garden for you to plant your own. Escape The City & Be One Of A Few Lucky People Who Can Call This Exquisite Property And Building Home. Beautiful Private Guest Suite for Overnight Company. 14 Luxury Suites With No Details Spared. Credit Check, Deposit, Rental Application, Income verification and References will be required from any prospective tenants. (id:61423)
RE/MAX Hallmark Eastern Realty
160 Fire Route 12
Havelock-Belmont-Methuen (Belmont-Methuen), Ontario
| BELMONT LAKE | This three-season cottage on Belmont Lake offers one of the most impressive lots you have ever seen! Set on a beautifully treed 1.73-acre point with 652 feet of shoreline that features mostly a mix of rock and sand frontage, the property enjoys expansive lake views to the South, West, and North. The cottage is on the point, providing incredible water views from nearly every angle, but at the same time the treed lot offers privacy for your family. Inside, the cottage features an open-concept kitchen and living area with large windows overlooking the lake, and a woodstove that adds warmth and charm to the space. There are three bedrooms plus a small loft that's perfect for kids, and a 2 piece bathroom and outdoor shower. Outside, a deck offers a great spot to relax, dine, or entertain just steps from the water and has a North-West view. Access is simple and reliable, with a short private cottage road and a direct drive from Havelock along a well-maintained county road. This is a well-loved and scenic spot that has not been previously offered for sale and is now ready for you to create lasting memories. A true legacy property on one of the most desirable lakes in the Kawarthas. 40 minutes to Peterborough, less than 2 hours to Toronto. (id:61423)
RE/MAX Hallmark Eastern Realty
636 Frank Street
Peterborough Central (South), Ontario
Investors/ first time buyers this fully legal duplex is renovated and upgraded throughout. The upper unit offers hardwood floors throughout a spacious living room overlooking the front deck. The 3 bedrooms all have generous closet space, 5-piece bath with marble counter, tub surround and tile floors. The eat-in kitchen with granite counters, stainless steel appliances and walkout to the deck and yard. Complimenting the upper unit is full size front loading washer and dryer, pantry and storage space. The lower unit with separate entrance offers broadloom and laminate wood floors, full size above grade windows letting in a lot of sunlight and an open concept living/dining space. The kitchen with granite counters, stainless steel appliances and island gives additional storage and dining space. The primary bedroom has a wall to wall closet, second bedroom is ideal for child's bedroom or home office. The renovated 4-piece bath with tile floors with marble counter and acrylic tub surround. This unit offers front loading loading washer/ dryer. Parking for 4 cars, lots of out door storage space with 2 sheds. Located in a family neighbourhood this home is minutes to shopping, schools and more, A turn key investment property, both units are completely separate. 2 furnaces, 2 hot water tanks, 2 hydro meters and more. (id:61423)
Royal LePage Real Estate Services Ltd.
4 Openshaw Place
Clarington, Ontario
Nestled on 1.46 acres of pristine rolling land, this newly built custom home offers approximately 5 bedrooms and 5 bathrooms within a strikingly modern architectural envelope. Every detail has been considered from floor to ceiling windows that flood the living spaces with natural light to clean minimalist lines and a thoughtful layout throughout. Upon arrival, a sense of serene grandeur welcomes you via the expansive site. Inside, the open concept design invites seamless living: a chef inspired kitchen with sleek cabinetry and premium stone countertops is anchored by a central island while high ceilings create an airy sense of space. The principal suite is a sanctuary with its own luxurious ensuite and each additional bedroom is paired with its own bathroom offering privacy and comfort to all. Designed for those who appreciate refined living in harmony with nature, this residence offers an ideal balance of seclusion and elegant entertainment space. Expansive terraces and generous interiors create a perfect backdrop for hosting just minutes from the 401 and nearby amenities yet removed from the bustle. Every finish is executed to exacting standards including custom vanities, smooth ceilings and thoughtful design touches that elevate the everyday. 4 Openshaw Place is a sanctuary of modern luxury on a generous estate lot where architecture and nature converge in perfect balance. (id:61423)
Rare Real Estate
126 Ellice Street
Kawartha Lakes (Fenelon Falls), Ontario
Welcome to this beautifully updated 3-bedroom, 2-bathroom home that blends modern comfort with timeless charm. Move-in ready and thoughtfully renovated, this home is sure to impress! Step inside to find a bright, inviting living space with painted walls, stylish flooring, and contemporary finishes throughout. Outside, the spacious front yard offers endless possibilities for gardening, gatherings, or simply unwinding. Nestled in a prime location near schools, parks, shopping, and major routes, this home delivers both convenience and serenity. Don't Miss Out - Schedule Your Viewing Today! (id:61423)
Homelife/future Realty Inc.
44 Regent Street
Kawartha Lakes (Lindsay), Ontario
Backyard Oasis in Lindsay's Sought-After North Ward! This spacious 4-bedroom, 3-bath family home offers the perfect blend of comfort, style, and resort-style living. Step inside to a bright open-concept kitchen with a pass-through to the stunning main-floor family room, featuring a gas fireplace, skylights, and walkout to your private outdoor retreat. The fully fenced backyard is a true showstopper, complete with a large deck, hot tub, gazebo, and a sparkling in-ground pool that's perfect for summer entertaining. Inside, enjoy a spacious living room with a second gas fireplace, rich hardwood flooring, and room to relax or host in style. A rare gem in Lindsay's desirable North Ward! (id:61423)
Royal Heritage Realty Ltd.
0 Peterson Road
Hastings Highlands (Mcclure Ward), Ontario
Dreaming small? This could be the one! Offering an almost-square lot sloping upwards with 100 feet of frontage on Peterson Road. Its a great location with crown land, lakes and trails in the neighbourhood and the maintained road is easy to access year round. Another perk is the 2 km drive/hike to Maynooth where you will find the farmers market, library and local shops. (id:61423)
Reva Realty Inc.
23 Bruce Street
Kawartha Lakes (Oakwood), Ontario
Welcome to this beautifully updated 3-bedroom, 1-bathroom bungalow, perfectly nestled on a large, mature lot in a quiet subdivision in desirable Oakwood. Backing onto peaceful farm fields, this property offers both privacy and picturesque views ideal for those seeking a tranquil lifestyle just minutes from town.Step inside to find a host of recent updates including a modern kitchen, updated flooring, a refreshed bathroom, and more. Natural gas heating and fiber optic internet are already at the property, ensuring comfort and connectivity year-round.The home also features an attached one-car garage with convenient access to the basement via interior stairs ideal for storage or future expansion. With a steel roof and a durable wood/brick exterior, this low-maintenance home is built to last. Located just minutes from schools, parks, and a short drive to all amenities, this property is also an easy commute to surrounding towns and the GTA. Whether you're a first-time buyer, downsizer, or looking for a quiet country feel close to conveniences, this home checks all the boxes. (id:61423)
RE/MAX All-Stars Realty Inc.
182 Pitts Cove Road
Kawartha Lakes (Verulam), Ontario
Welcome to the beautiful Shores of Sturgeon Lake! This custom built rustic log home offers four bedrooms, two bathrooms, and stunning waterfront views. Enjoy clean and clear waters perfect for boating and swimming, and take advantage of the Trent Severn waterway. With a spacious family room and wet bar, this home is perfect for entertaining. Plus, a private lot and large dock make for the perfect spot to relax and watch the sunset. And for all you outdoor enthusiasts, theres a 32 x 24 garage to store all your toys and endless fishing opportunities right at your doorstep. Come experience the best of lake living! (id:61423)
Royal Heritage Realty Ltd.
16 - 9 Eglington Street
Kawartha Lakes (Lindsay), Ontario
Waterfront Community Bungaloft Condo... Plus Wonderful Clubhouse/Rec Centre Boasting Indoor Pool & Roof Top Patio w/ Beautiful Riverside Views. Fabulous open design with vaulted ceiling, elegant halfmoon window, mantled corner fireplace & a natural extension to a large deck for all your sunning, grilling & dining pleasure. Enjoy complete one floor living w/ large principal br. & full ensuite w/ the added versatility of an amazing loft area w/ full bath & walk-in closet. Lots of upgrades: newer countertops, upgraded baths, full basement w/ recently finished big L shaped rec room & 3 pc bath. No Exterior Maintenance! Lawn, landscaping, window cleaning & snow shoveled right to your doorstep. Boat slips & RV parking available. Pet Friendly! (id:61423)
Royal LePage Frank Real Estate
2196 Mccrackens Ldg Road
Douro-Dummer, Ontario
229 X 125 Lot (Just Over 1/2 Acre) This 3 Bedroom Bungalow, Mins Away To Habour Town Marina/ Stoney Lake, Offer 3 Bedrooms 2 Full Baths, With Cathedral Ceilings In LR/DR, 9 Ft Ceiling Thru Out Hallway + Bedrooms. Kitchen Offers Centre Island, S/S Appliances, Quartz Counter, Undermount Sink. Walkout From Dining Room To 12 X 12 Deck Overlooking The Woods. Laminate Flooring And Pot Lights In LR/DR, Hallway, And Prim B/R. Partially Fin Basement. 200 Amp Service, Double Garage Offers 15 Ft Ceilings. Two Walkouts And Direct Access To Basement. (id:61423)
Century 21 Percy Fulton Ltd.
19 Park Street
Kawartha Lakes (Fenelon), Ontario
Whether you are buying your first home or downsizing, this bright 2-bedroom, 2-bath modular home offers just under 1,100 sq ft of comfortable living. Highlights include a spacious primary with 3-pc ensuite & walk-in closet, a functional kitchen, main floor laundry, and a sunny 3-season sunroom with walkout to a 20' x 10' deck. Extras include a detached carport, 10' x 10' shed, and steel roof. Located in Joy Vista Estates, a welcoming adult lifestyle community with clubhouse, pool, fitness centre, billiards, and workshop. Enjoy potlucks, card nights, group exercise, and seasonal events. Minutes to Lindsay. Land leased; $706.58/mo covers lease, taxes, water, and facilities (adjusted for new owner). (id:61423)
Royal Heritage Realty Ltd.
1912 Giles Avenue
Peterborough West (North), Ontario
This immaculate all-brick bungaloft in Peterborough's sought-after west end may be just what you're looking for! Walk into the welcoming open-concept living and dining area, highlighted by coffered ceilings and gleaming hardwood floors. The spacious family kitchen offers ample cabinetry and counter space, flowing seamlessly into a sun-filled great room with cathedral ceilings, a gas fireplace, and a custom built-in entertainment center. The true showstopper? The entire loft is dedicated to the primary suite, a private retreat featuring its own gas fireplace, his and her closets, and a 4-piece ensuite bathroom. Two additional bedrooms on the main floor and a full 4-piece bath provide plenty of room for family or guests. Step outside to a covered deck with a gas BBQ hook-up, overlooking a partially fenced yard perfect for kids or pets. While the partially finished basement adds flexibility with a 2-piece bathroom, loads of storage, and direct access from the double garage to both the main level and basement. Situated in a quiet, family-friendly neighbourhood close to schools, parks, trails, and shopping, plus easy access to Jackson Park, PRHC, and downtown Peterborough. A complete pleasure to show. (id:61423)
RE/MAX Hallmark Eastern Realty
0 Trout Lake Road
Addington Highlands (Addington Highlands), Ontario
Beauty Deal for genuine Cunucks and wannabees. Off-grid, off-road, off Highway 28, 30 minutes east of Bancroft (Mineral Capital of Canada), on one of Ontario's most awesome Lakes on the Canadian Shield. Clean Swimming, Great Fishing, Extensive ATV/Snowmobile Trails, a public Boat Launch and a rock-edged, sandy bottomed, southern exposure shoreline are the perks of this Rare Catch on "oh natural" Trout Lake, which remains over 90 percent Crown Lands, jewelled with rock islands. The 3 bedroom cabin (approx 600 sq feet) won't apologize for its lack of cosmetic luster, but stands strong and free, electrically wired for generator and/or solar powered heating and lighting. Outdoor privy, Starry skies, Campfire pit, Sunsets, Wildlife, and all that other mother nature stuff come with, eh! Check out the multimedia link for property website with aerial video and more info. (id:61423)
RE/MAX Hallmark Eastern Realty
612 Romaine Street
Peterborough Central (South), Ontario
Discover A Rare Gem At 612 Romaine StA Standout Investment Property Offering Over 4,500 Sq Ft Of Finished Space. This Versatile Home Features A Total Of 10 Bedrooms: 8 In The Main Area And An Additional 2-Bedroom Unit Above The Double Car Garage With In-Law Suite Potential. The Double Car Garage Can Be Rented For Extra Income. Inside, Enjoy An Expansive Family Kitchen Designed For Comfort And So Much More Room For Dining And Gatherings. The Oversized Living Room And Recreation Area, Create Perfect Spaces For Relaxation And Fun. With Five Baths, Ample Storage, And Well-Appointed Bedrooms Providing Privacy, This Versatile Layout Adds To The Home's Appeal. Located Conveniently Near Transit And Amenities, Residents Can Easily Access All Peterborough Offers. Currently In Use As A 10 Bedroom Student Rental With An Established Rental History, This Property Isn't Just A Home But A Lucrative Investment With Ongoing Revenue Potential. There's Also Exciting Potential For A Legal Accessory Apartment Above The Garage, With Initial Discussions Indicating Possible City ApprovalAn Opportunity To Significantly Boost Rental Income. Dont Miss This Exceptional Income Property! Schedule A Viewing Today And Take The First Step Toward A Smart, Profitable Investment. (id:61423)
Exp Realty
252 Queen Street
Selwyn, Ontario
Beautifully Renovated Home with In-Law Suite in Prime Lakefield Location. Bright, spacious, and full of charm - this fully renovated 4-bed, 3-bath home is nestled in one of Lakefield's most desirable neighbourhoods. Just a short walk to top-rated schools (including Lakefield College School), local shops, and the Trent-Severn Waterway. Enjoy a private, year-round green backyard oasis with mature grapevines, an apple tree, and cedar-lined privacy. Hear loons from the bedroom window and the birds soothing your morning start. Inside, you'll find: 3 bedrooms upstairs, including a primary with ensuite; 1 extra-large bedroom downstairs perfect for guests, kids who play sports, or fitness space; Open-concept main floor, eco-painted throughout; Updated kitchen with island, extra storage & walkout to sun deck; Hardwood on main, all new bright low-voc flooring throughout downstairs; Lower-level in-law suite with full kitchen and private entrance, quartz counter and backyard greenery views from large kitchen sink window; 3 full baths, including a brand-new shower downstairs; White stone fireplace, boho ceiling fans, and abundant natural light throughout whole home, gifting a tranquil, coastal vibe; Whole-home water filtration (2022), roof in excellent shape, and ample parking. A lovingly maintained, income-offering family home that shows true pride of ownership. Move-in ready, priced to sell at $662,000!! (id:61423)
Century 21 United Realty Inc.
211 Hunter Street W
Peterborough Central (North), Ontario
Great location in downtown Peterborough. The property is 2,950 sq ft with 2 patios in front and back.Licensed for 91 seats inside and 42 out. This former tavern has a fully fixtured kitchen with a 14 foot commercial hood and 2 walk-in fridges. High and dry basement, 4 washrooms and 1 parking spot. Good moneymaker for a hands on operator. Open to any concept, some restrictions. Current rent is $4,250,which includes garbage removal, with 1 + 5 + 5 remaining on lease. Good landlord and an excellent location in the city. Peterborough offers affordability, a thriving job market, and access to high-quality dining. With a bustling downtown core and fantastic dining options, it is linked by the 407 and only 90 minutes from Toronto, Kingston and Barrie. (id:61423)
Royal LePage Signature Realty
1156 St Ola Road
Limerick, Ontario
Country Living on a private 4.3 acres, with close access to St. Ola Lake! This cozy home is completely off grid with a solar system. You never run out of power here! There are three bedrooms with 1.5 bathrooms. The home heats with a WETT certified woodstove. Another charming feature is an original old log cabin approximately 16 x 24, with hydro. It could easily be brought back to life. The home requires some finishing but is move in ready and has loads of character. Other features include full septic system and drilled well. (id:61423)
Ball Real Estate Inc.
11 Lakeview Crescent
Kawartha Lakes (Bobcaygeon), Ontario
Welcome to Lakeview Estates an affordable waterfront lifestyle 20 minutes from Lindsay. Enjoy your own 75ft of direct waterfront with unobstructed views of Pigeon Lake and all it has to offer including an armor stone shoreline. This charming home is move-in ready with 3 bedroom, 2 bath and detached garage. Its accessible year- round from municipal roads making a stress free easy commute. Short walk with the kids to the expansive community park with picnic area and playground for swimming and a sandy beach. The home has been well maintained, is carpet free and clean. Gas fireplace, built-in shelving lots of windows, and a huge sunroom accessible from the dining room and kitchen are additional highlights. Step out onto your deck and let the fun begin. Horseshoes, croquet and bocce ball all possible on this flat yard with fire pit. Birders, wildlife and fishing enthusiasts will want to see this delightful landscape. Lovely gardens and a super cute bunkie, a quaint retreat on its own! Plenty of parking to invite guests boating on the Trent. Its a good life! Metal roof, insulated sunroom floor, water heater owned. Property has a lake pump. Shopping & hospital. Only 20 minutes to Lindsay and 10 minutes to Bobcaygeon. (id:61423)
Affinity Group Pinnacle Realty Ltd.
20 Owl Court
Kawartha Lakes (Mariposa), Ontario
Welcome To Little Britain!! Nestled In A Desirable Waterfront Community, Just Minutes From Port Perry And Lindsay. This Beautifully Maintained 4 Bedroom Home Offers Open Concept Living And Dining, Complemented By A Functional Eat-In Kitchen. Relax In Your Cozy Family Room That Walks Out To An Oversized, Fully Fenced Yard And Don't Forget The Main Floor Laundry Room! Upstairs You Will Find 4 Spacious Bedrooms. The Lower Level Is A Blank Canvas Awaiting Your Personal Touch.Whether You Love Boating, Paddleboarding, Or Simply Soaking In The Scenery, This Home Offers It All - Conveniently Located Close To Amenities And Just Steps From The Water. Don't Miss Out On This Truly Special Home And Community!! (id:61423)
Dan Plowman Team Realty Inc.
3 Bluffs Road
Clarington (Bowmanville), Ontario
LARGE UNIT! Approx. 1,700 sqft of living space! Panoramic views of Lake Ontario! This beautiful 2 bedroom bungalow is situated in the Adult Lifestyle Community of Wilmot Creek nestled along the shores of Lake Ontario. Enjoy the peaceful setting with mature trees, entertainers deck spanning the back of the property, privacy gazebo & unobstructed water views. Inside offers a sun filled open concept design complete with fresh neutral paint, gleaming hardwood floors, 2 gas fireplaces & more! Perfect for entertaining in the living & dining rooms with french door entry to the den with sunroom sliding glass walk-out. Spacious family room boats a cozy gas fireplace & backyard views. Family sized kitchen with subway tile backsplash, pantry, built-in over & cooktop. Relaxing sunroom with wall to wall windows & garden door walk-out to the deck with incredible views. Primary retreat offers a 3pc ensuite & walk-in closet. Generous 2nd bedroom with double closet. Enjoy all the amenities that Wilmot Creek has to offer. Golf, 2 community pools, tennis/pickleball court, sauna, hot tub, woodworking shop, gym, endless classes/programs & more! Updates include windows, roof 2015, furnace 2021 & central air 2021. (id:61423)
Tanya Tierney Team Realty Inc.
114 O'carroll Avenue
Peterborough North (South), Ontario
Welcome to 114 O'Carroll Avenue, a classic brick bungalow tucked into one of Peterborough's most established and desirable neighbourhoods: Teachers College. Set on a generously sized lot on a quiet, tree-lined street, this home offers 3 bedrooms, 2 bathrooms, a single-car garage, and a finished lower level with a spacious rec room and plenty of storage. The main floor is bright and welcoming with original hardwood flooring, large windows, and a gas fireplace that adds warmth and charm. Step outside to a peaceful backyard complete with a deck, perfect for your morning coffee or hosting summer BBQs. Enjoy easy access to the Rotary Trail, parks, the Otonabee River, and nearby schools. With both downtown shops and north-end amenities just minutes away, the location is hard to beat. Solid bones, a quiet street, and a great neighbourhood; this one is full of potential. (id:61423)
Royal LePage Proalliance Realty
Ptlt 47 Highway 62 S
Bancroft (Dungannon Ward), Ontario
If you are looking for an opportunity, here it is; 64.855 acres of land with frontage on Highway 62 South, on the skirts of Bancroft, just waiting for your development ideas. Formerly it was used as a motor cross track and there is a small portion of E.P. on the back. Come and check it out and imagine what you can do here in cottage country. (id:61423)
Century 21 Granite Realty Group Inc.
2425 Old Norwood Road
Otonabee-South Monaghan, Ontario
Your Dream Executive Home Minutes from Peterborough. Welcome to a stunning custom-built bungalow that blends style, comfort, and a prime location on a picturesque country-sized lot, and just minutes from Peterborough. This seven-year-old home greets you with a grand foyer that flows into a show-stopping main level, complete with soaring vaulted ceilings and a cozy propane fireplace. The gourmet kitchen is a chef's delight, featuring a large island, walk-in pantry, and high-end finishes. Entertain in the formal dining room with garden doors that open to an oversized deck, overlooking treetops and a sparkling 40' x 20' heated in-ground pool an ideal backdrop for outdoor gatherings. The main floor includes two well-appointed bedrooms, each with walk-in closets, and a four-piece bath. The primary suite is a private sanctuary boasting a walk-in closet/dressing room, barrier-free shower, and double sinks. A convenient laundry and mudroom connect to the oversized three-car garage with rear yard access. The lower level does not disappoint, featuring a walkout to a large patio under the deck, a spacious family room with built-in cabinetry, two additional bedrooms, a three-piece bathroom, and a versatile man cave or office. Ample storage is provided by a huge storage room Outside, the private backyard is a true retreat, showcasing a covered patio, a separate pool house with a change room, and a paved driveway accommodating 10-12 vehicles. This home is not just a place to live it's a lifestyle. With stunning finishes, a thoughtful layout, and incredible outdoor spaces, enjoy the peace of country living without sacrificing easy access to everything you need. (id:61423)
Exit Realty Liftlock
35 Clyde Street
Trent Hills (Hastings), Ontario
Great priced Starter or Retirement, 2 bedroom, 1 1/2 storey home on a large level lot 51.74' x 200' with separate detached 1 1/2 insulated garage/workshop with its own hydro 40 Amp hydro breaker panel. Fenced in dog run, separate drive shed at rear of property with a custom designed novelty pond for nature lovers enjoyment. This home features upgraded Vinyl sealed unit windows, natural gas forced air furnace, upgraded 100 amp breaker panel. Modern kitchen, wrap around sun porch, living room and 4 pc bath. The second level features the family room, primary bedroom and a guest bedroom. Walking distance to all downtown shopping services. The village of Hastings is located on the banks of the Trent Severn Waterway System for all your boating pleasures at our local marina, swimming and fishing enthusiast. Step onto the Trans Canada Trail for jogging, cycling, walking, ATVing, and snowmobiling . Take up a membership at the Hastings Fieldhouse for pickle ball, workouts and other indoor year round activities. (id:61423)
Ball Real Estate Inc.
0 Polaris Drive
Hastings Highlands (Herschel Ward), Ontario
With slightly over 64 Acres, this property would make a perfect housing development continuing from the Laundry subdivision which abuts it and access from 4 separate roads is ideal to draw up a plan. This is a very nice level property currently zoned MA and would require changing but is ideal for housing or let your imagination fly and check with the Hastings Highlands Municipal Office for options on use. (id:61423)
Century 21 Granite Realty Group Inc.
40 York River Drive
Bancroft (Bancroft Ward), Ontario
Zoned Residential, this 13.243 acres is prepared and ready for development and could be a beautiful property for your dream home or sever and build multiple homes with hydro at the road and town water is available. With a backdrop of the York River, this property could be gorgeous with your very own private park setting with fishing, swimming, kayaking and canoeing out your back door. This is a prime piece of land with great privacy in a country like setting but is actually in town! So check it out, you won't be disappointed. The following studies have been COMPLETED: Environmental Impact Study, Geotechnical Investigation & Slope Stability Study, Hydrogeological Assessment Report, Stage 1 & 2 Archaeological Assessment Proposed Development, Survey (id:61423)
Century 21 Granite Realty Group Inc.
481 Homewood Avenue
Peterborough Central (Old West End), Ontario
Welcome to 481 Homewood Avenue, a timeless 2.5-storey home tucked into the quietest pocket of Peterborough's highly sought-after Old West End. From the moment you arrive, you'll be charmed by the manicured gardens, interlock walkway, and a custom-made Bevolo gas lantern, setting a warm and elegant tone for what lies within. Inside, this home masterfully blends historic character with high-quality modern upgrades. The main floor features a renovated kitchen, a welcoming living room with a WETT-certified wood-burning fireplace, and an open-concept dining room ideal for everyday living and entertaining. At the rear, a spacious family room with a gas fireplace and French doors opens to the backyard and pool, creating a seamless indoor-outdoor lifestyle. A beautifully renovated powder room with marble flooring completes the main floor. Up the original wood staircase are three bright bedrooms, a fully renovated 3-piece bathroom, and a private balcony off the primary bedroom perfect for your morning coffee or evening wind-down. The finished third half-storey offers extra space for storage, or a cozy reading nook. The home also boasts an on-demand hot water boiler system and central air conditioning provided by five LG ductless heat pumps. The interior and exterior have been freshly painted, adding to the homes polished appeal. The backyard is a private, sun-soaked retreat featuring a 16 x 32 heated saltwater in-ground pool with a concrete base and Marbelite finish, surrounded by interlocking patio and lush gardens an entertainers dream. A private laneway with easements that allows neighbourly access leads to a detached two-car garage with additional parking for two more vehicles. Just minutes from PRHC, schools, parks, and downtown, 481 Homewood Avenue delivers location, lifestyle, and lasting charm in one of Peterborough's most beloved neighbourhoods. This is your opportunity to own a piece of the Old West End move in and enjoy. (id:61423)
Royal LePage Frank Real Estate
4 Shadow Lake Road 57 Road
Kawartha Lakes (Bexley), Ontario
Level lot at the edge of Coboconk, surrounded by beautiful lakes and rivers. Owner had a minor variance in place for a single family dwelling with an additional rental unit, and has provided the architectural drawings. New owner would have to re-apply. Previously home to a residence, the property features an existing well, with sewer and hydro available at the lot line. The lot includes two driveways, offering the option to create a circular drive. This location offers a perfect blend of small-town charm and modern convenience, with grocery stores, LCBO, school, churches, and a quaint downtown just minutes away. Close to parks, beaches, and outdoor recreation. (id:61423)
Bowes & Cocks Limited
2301 Sumac Street
Peterborough West (Central), Ontario
A rare find: A large, custom-built home with over 3,600 sq. ft. of living space, including 1,900 sq. ft. on the main floor and a completely finished basement. This home is perfect for a large family, offering 3+2 bedrooms and 3 full baths. The main floor features a spacious eat-in kitchen with a breakfast nook and a walkout to a large deck and premium-sized lot, a separate dining room, and a large family room. The primary bedroom is spacious with a full en-suite bath, including a soaker tub, separate shower, and walk-in closet. The lower level is completely finished, featuring a rec room with a gas fireplace, two large bedrooms, a 4-piece bath, and a walkout to the garage. You'll appreciate the 9-foot ceilings both upstairs and down, as well as the double garage with a large loft storage area. This house also lends itself to in-law suite possibilities. Additional features include gas heating, central air, ample storage, and nice landscaping. The property is conveniently located close to PRHC, great schools, city transit, and offers easy access to highways 115/35/407ETR (id:61423)
Mincom Kawartha Lakes Realty Inc.
1049 Elsie Bay Road
Minden Hills (Minden), Ontario
Welcome to one of the most desirable lakes in Minden - Horseshoe Lake. Nestled in a protected bay on this pristine 2-lake chain, this seasonal lakefront cottage offers the perfect blend of rustic charm and modern updates. Imagine waking up in the morning, sipping your coffee, and enjoying the calm, mirror-like reflection on the lake - pure cottage country bliss. Set on a private 1.67-acre lot with level access to the water, this family compound has room for everyone. The main cottage features four bedrooms plus a cozy sleeping loft, and there's even a bunkie that sleeps four - ideal for hosting extended family or friends. The spacious family kitchen is designed for gatherings, with custom pine cabinetry and plenty of room to entertain. Enjoy quiet moments or lively conversations in the custom-built screened room (2010) with its soaring vaulted ceilings, or step through the adjoining primary bedroom's sliding doors to your own private deck overlooking the forest. The spring-fed stream trickling through the north end of the property adds a touch of natural serenity, while two storage sheds offer space for all your outdoor gear and lake toys. Located just steps from the renowned Minden White Water Preserve and surrounded by top-rated restaurants, community events, and the best of the Haliburton Highlands - this is a lakeside lifestyle worth experiencing. (id:61423)
Keller Williams Experience Realty
