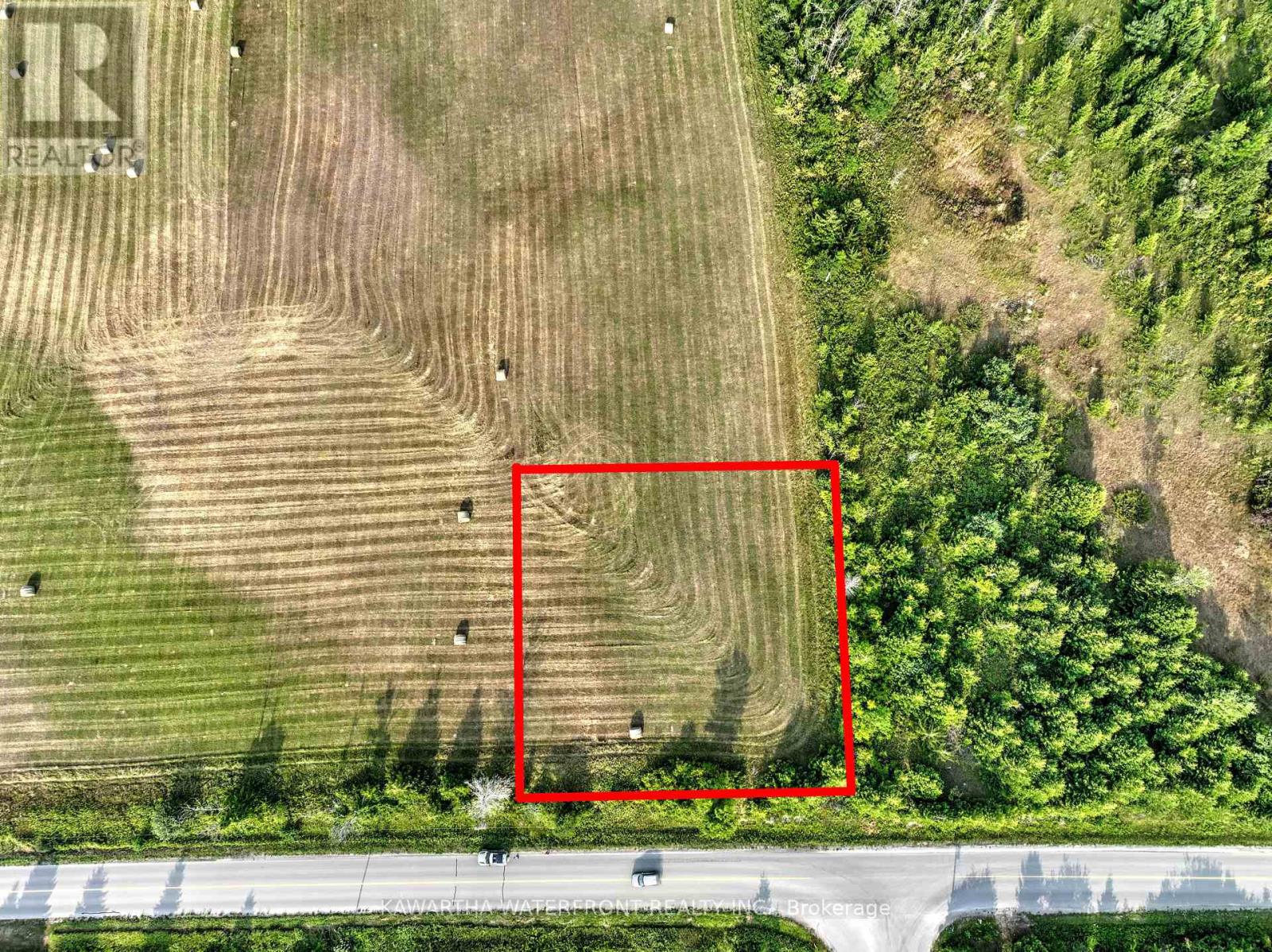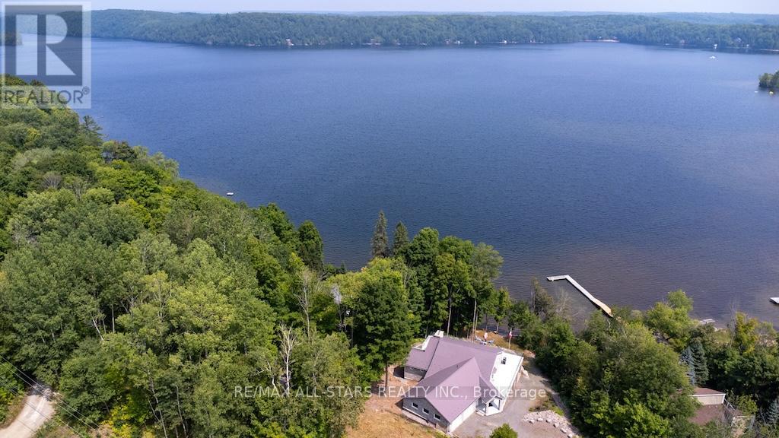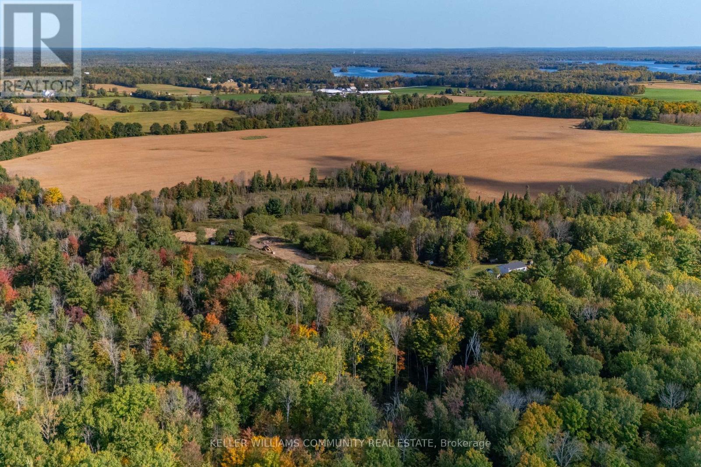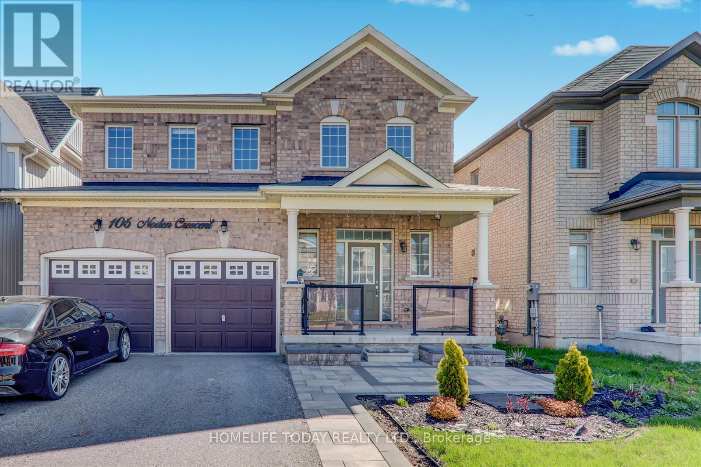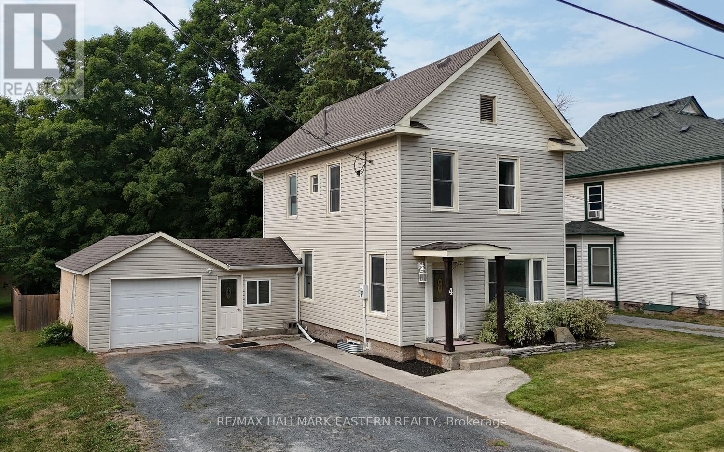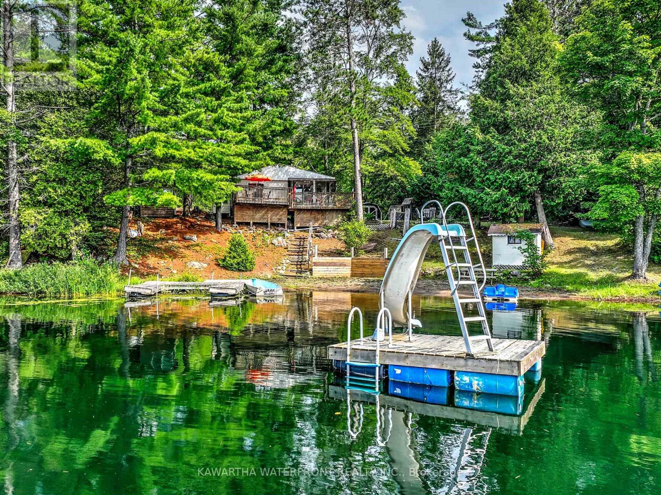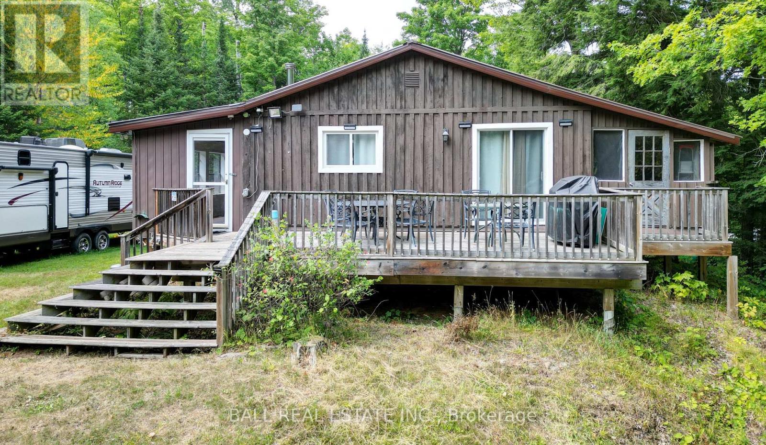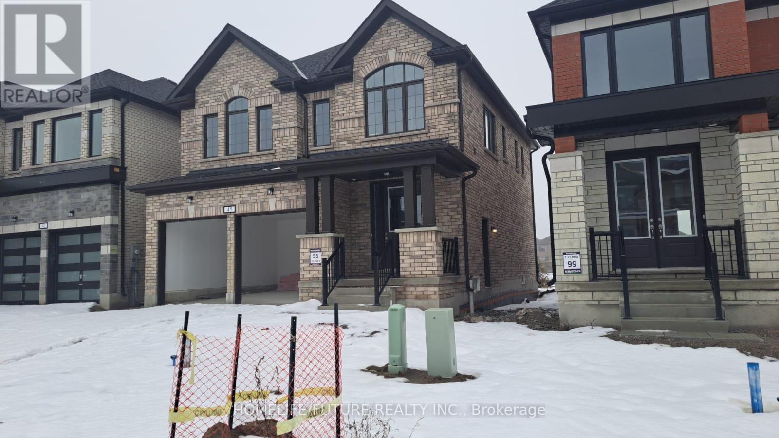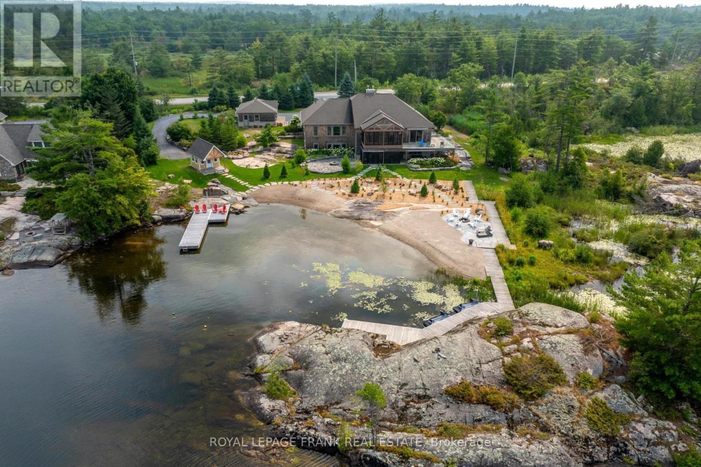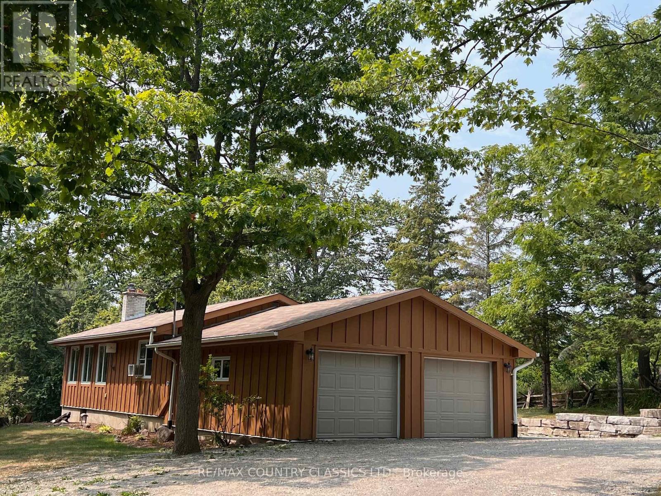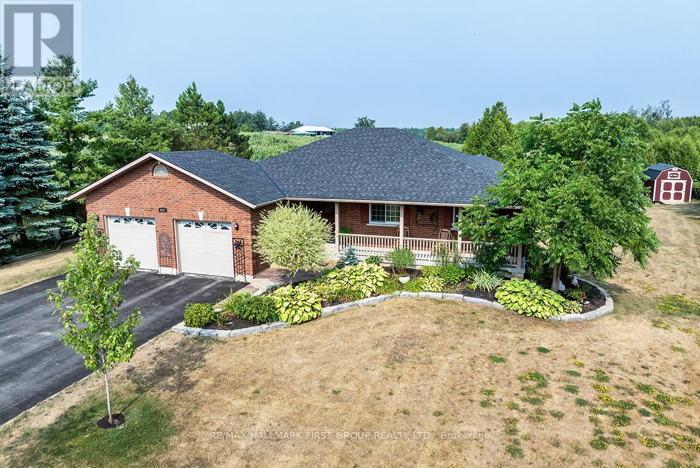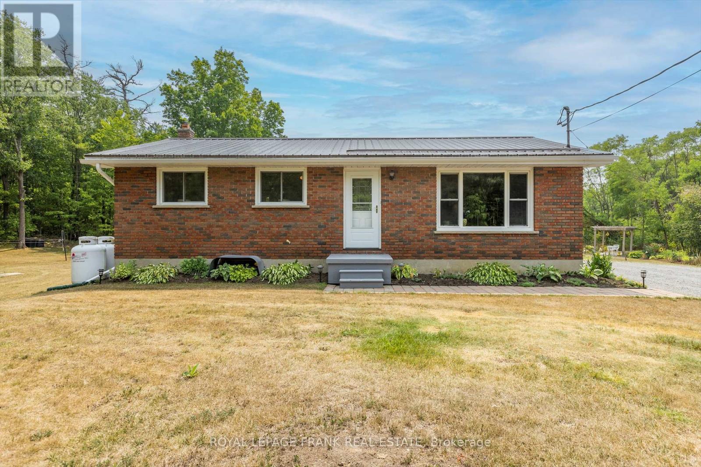00 Centennial Park Road
Kawartha Lakes (Carden), Ontario
This 0.6 acre cleared building lot is conveniently located at the intersection of two paved municipally maintained roads - Centennial Park Road and Rohallion Road. The level lot is sited in an attractive bucolic setting bordered with mature trees along two of the lot lines and open farmland along the other two. Canal Lake is less than 1 kilometer away and a boat launch at beautiful Balsam Lake is within a 10 minute drive. There are hydro poles along Centennial Park Road, and the property has been recently staked by surveyors. (id:61423)
Kawartha Waterfront Realty Inc.
13540 Highway 35
Minden Hills (Minden), Ontario
Welcome to 13540 Highway 35, Minden -A Spectacular Executive Retreat on Mountain Lake. This custom-built, 3-bedroom, 2-bath executive home offers over 3,000 sq ft of luxurious year round living space with stunning views and direct frontage on the pristine waters of Mountain Lake. Just minutes to the quaint town of Minden, with shops, chain stores and a hospital for all your needs and wants! Step inside to a bright, open-concept main floor featuring a dream kitchen with granite countertops, a large breakfast bar, and custom cabinetry perfect for entertaining. The spacious living room with fireplace walks out to a massive lake-facing wrap around composite deck with sleek glass railings and in deck lighting, ideal for enjoying breathtaking sunrises and panoramic views. The private sitting room and the elegant primary suite both offer walkouts to the deck, creating seamless indoor-outdoor living. The fully finished lower level boasts a cozy efficient wood-burning fireplace insert, two generously sized bedrooms, and multiple walkouts to interlock patio. From here, enjoy the meticulously tiered and landscaped lot, complete with gabion stone walls, perennial gardens, walkways, a firepit area, and beautiful shoreline access. Additional highlights include tiled in-floor heating throughout the entire living area as well as high-efficiency forced air furnace & central air conditioning. Durable stone exterior with metal tile roofing, oversized double garage with plenty of storage and private access to the basement. Whether you're looking for a peaceful year-round residence or a luxury waterfront getaway, this one-of-a-kind property delivers elegance, comfort, and natural beauty in equal measure. (id:61423)
RE/MAX All-Stars Realty Inc.
1012 12th Line W
Trent Hills, Ontario
What an opportunity! Imagine building your dream home on this 17 acre parcel? Located just minutes from the charming town of Campbellford, this quiet country road offers peace and quiet with the convenience of having all amenities close by. The original house burned down years ago, but an existing garage remains, as well as a septic system and a dug well. With hydro still on the property the opportunities here are many! Can somebody say hobby farm? (id:61423)
Keller Williams Community Real Estate
106 Noden Crescent
Clarington (Newcastle), Ontario
Welcome to this stunning Beautifully Crafted Detached Home In New Castle Lindvest Build C/W4/Bedrooms & 3 Bathrooms, It Has Been Tastefully Upgraded And Well Maintained, New Hardwood Floor On Main & Oak Staircase 9 Ft Ceiling, Open Concept Dining & Living, Eat In Kitchen & Family Room W/Fireplace, Pot Lights, Zebra Blinds Throughout & Much More...Close To Highway 401, 115/35, 407, Schools, Bank, Park, Beach, Shopping, Community Centre And Much More... (id:61423)
Homelife Today Realty Ltd.
4 King Street W
Havelock-Belmont-Methuen (Havelock), Ontario
|Havelock| Century Charm Meets Modern Comfort in the Heart of Havelock! This well-maintained 3 bedroom, 1.5 bath two-storey blends timeless character with thoughtful updates featuring high ceilings, wide trim, original-style hardwood floors, and a bright, modern kitchen. The spacious dining room and inviting living room are perfect for gatherings, while the fenced backyard offers a deck for summer BBQs and space for pets to roam. The main floor features classic front foyer, kitchen, dining room, living room, 2 piece bath and mudroom between kitchen and garage (with an exit to the driveway and back yard.) The upper floor has three bedrooms and full bath. The deep single garage provides parking or workshop potential, and the basement adds laundry, storage, utilities and a finished office. Enjoy the comfort of natural gas heat and central air, and the convenience of being walking distance to the school, arena, park with splashpad, shops, and restaurants. Love the outdoors? You're just around the corner from Mathison Conservation Areas 250 acres of trails and nature! 35 minutes to Peterborough, 45 minutes to Belleville and Cobourg. (id:61423)
RE/MAX Hallmark Eastern Realty
1027 Commonwealth Drive
Minden Hills (Lutterworth), Ontario
Spar Lake is an undiscovered gem that is ideal for those looking for quiet enjoyment of beautiful scenery and perfect swimming that is provided by this motor-restricted lake that is within easy driving distance from the GTA. The cottage is sited on a spacious 0.65 acre lot that is one of the very few on the lake that are level with plenty of open space for outdoor activities. The lot also features sandy wade-in waterfront and deep, weed-free swimming a short distance out. The three-season cottage is compact but functional, with a newer wrap-around deck with a screened-in section that is perfectly positioned for watching sunsets. Vinyl siding and a metal roof keeps maintenance to a minimum. A Bunkie provides extra sleeping room and there is plenty of storage space. The cottage is being sold turn-key and a short closing is possible. (id:61423)
Kawartha Waterfront Realty Inc.
2884 Old Hastings Road
Limerick, Ontario
Enjoy country living with 27 acres surrounded by forest and next to 100's of acres of crown land. This two bedroom home is ready to move into. The open concept living with large eat in kitchen is perfect for entertaining. There are 2 covered porches completely closed in, which add extra living space and a relaxing spot to absorb the natural surroundings. Many upgrades include pot lights throughout, propane furnace, and UV system. If you enjoy peace and quiet and being part of nature, this might be the spot for you. 20 minutes to Bancroft,10 minutes to Coe Hill, and only a few minutes to get onto a massive trail system for the adventure seekers. Book your showing now. (id:61423)
Ball Real Estate Inc.
45 Walters Street
Kawartha Lakes (Lindsay), Ontario
Your Dream Home In Lindsay, Ontario! Your Search Will End Here , A Spacious Layout With A Double-Car Garage. Premium Lot With No Any Close Neighbor At The Back With The View Of The Pond And Bird Watching ! Gorgeous 4-Bedrooms 2.5 Washrooms, Newly Built Home(2024) In Prime Lindsay Location! Featuring A Bright And Spacious Layout With A 2-Car Garage. This Beautiful Property Offers Modern Living At Its Finest, Designed With Both Comfort And Style In Mind! This Home Comes New Stainless Steel Appliances(2024) . Don't Miss Your Chance To Create Lasting Memories Here!, Open Concept, Main Floor Plan W/Luxurious Quartz Countertops In Kitchen, Spacious Island W/Flush Breakfast Bar, 3 1/2 X 3/4 Engineered Natural Finish Hardwood On Main Floor (Except For Tiled Areas), Oak Staircase (Natural Finish, Main To 2nd Floor, Gas Fireplace W/ White Mantle, 9' Ceilings On Main Floor Breakfast Area Has A Large Patio Door . 2nd Floor Has 4 Spacious Bdrms W/Primary Room His & Hers W/In Closets, Free Standing Soaker Tub In Primary Ensuite. Located Just Minutes From Downtown Lindsay, This Home Provides Easy Access To Top-Rated Schools, Parks, Restaurants, Mall, Grocery Stores And Medical Faculties, The Town Of Lindsay Offers A Delightful Variety Of Experiences Including Theatre, Festivals, Historic Sites, Museums, Artisan Studios As Well As Streets Lined With Locally-Owned Shops, Galleries, And Restaurants. Conveniently Located Close To Schools, Place Of Worship And Sport Facilities. Don't Miss Out On This Great Opportunity! Proprty Has Side Entrance For The Basement (id:61423)
Homelife/future Realty Inc.
3790 County Road 6
North Kawartha, Ontario
Experience the pinnacle of lakeside living at this stunning Stoney Lake estate. Rarely do properties of this scale become available. Set on over 3 acres of beautifully landscaped grounds with an impressive 1,000 feet of water frontage, this estate offers sweeping views down the length of Upper Stoney Lake. The setting is truly spectacular complete with breathtaking sunsets, exceptional privacy, and a massive sand beach. A distinctive granite island point (offering an additional 700+ ft of frontage) provides the perfect location for deep-water swimming, all ideally positioned to capture the sunset. The 5-bedroom, 4.5-bathroom home is impeccably designed, blending relaxed lakeside charm with refined modern finishes. Bright, spacious interiors are thoughtfully appointed, including a dream kitchen ideal for both casual family time and elevated entertaining. Step outside to enjoy the extensive professional landscaping, a lakeside fire pit for unforgettable evenings, and a brand-new bunkie or yoga studio just steps from the shoreline. The screened-in Kawartha Room invites you to enjoy the outdoors in comfort -- rain or shine. A detached triple-car garage offers ample storage and convenience, with direct access off a paved road. Located only minutes from the prestigious Wildfire Golf Club, this exceptional property delivers an unmatched opportunity to enjoy luxury, nature, and lifestyle -- all in one extraordinary package. Click "MORE PHOTOS", below, for aerial video, additional photos and more. (id:61423)
Royal LePage Frank Real Estate
86 Scriven Road
Otonabee-South Monaghan, Ontario
Bailieboro - This lovely 4 bedroom family home is only 300 yards from the public access to Rice lake. Enjoy the use of waterfront without paying waterfront taxes. Open concept main floor features 2 bedrooms, 4 pcs bathroom and a stone fireplace in the combined living room, dining room and kitchen. Back door opens to a very spacious back deck overlooking the private back yard. Walkout basement provides 2 more bedrooms, 4 pcs bathroom, laundry room and a very nice family room. The well treed yard has a walking path to a clearing with a firepit and a sugar shack that doubles as a gazebo. 24 x 24' attached garage with lots of space for your vehicles and toys. Landscaped yard has a treehouse, sheds and a second fire pit. Enjoy living in the country with the advantage of close proximity to Peterborough for all of your shopping needs, golf courses, fishing, Historical sites, Rolling Grape Vineyard, and quick access to the 401. Shingles were replaced in 2012, Septic was pumped in 2019, New hot water tank and pressure tank in 2025. Oil cost approximately $1600 per year and hydro average $260 per month (id:61423)
RE/MAX Country Classics Ltd.
2523 Asphodel 12th Line
Asphodel-Norwood, Ontario
An exquisite custom-built ranch-style bungalow offering around 3,673 sq. ft. of finished living space, (1,883 approx above ground and 1,790 sq feet in the basement ) thoughtfully designed for comfort, functionality, and elegant country living. This stunning home features 3+2 spacious bedrooms and 4 bathrooms, ideal for families or those seeking the perfect blend of luxury and tranquility. Step inside to discover a bright, open-concept layout featuring granite countertops, premium stainless steel appliances, custom cabinetry, and hardwood flooring throughout. The kitchen, dining, and living areas blend seamlessly, with patio doors opening to an oversized deck perfect for entertaining or enjoying peaceful country views. A cozy electric fireplace adds warmth and ambiance. The main floor includes 3 generously sized bedrooms, including a private primary suite with pocket doors, a walk-in closet with upgraded lighting, and a spa-style 3-piece ensuite. A stylish 4-piece main bath, 2-piece powder room, laundry room, and garage access complete this level. The finished lower level adds versatility with a 4th bedroom, a 4-piece bath, office/storage room, and a spacious games/exercise room with newer flooring (2022).Upgrades include a newer propane furnace (2025), Generac backup system, roof (2022), newer high-seat toilets, screen doors, pot lights, garage and exterior lighting, front pillar lamps, backup sump pump, and an automatic garage door opener. A 16x20 ft. lofted barn-style shed with cabinetry adds great storage. Located just 5 minutes to Norwood's shops, parks, schools, and 25 minutes to Peterborough. A quiet train line is 0.5 km away and does not blow its whistle. (id:61423)
RE/MAX Hallmark First Group Realty Ltd.
419 South Beach Road
Douro-Dummer, Ontario
Country Living at its best this updated brick bungalow sits on a .69 acre lot backing onto Youngs Point Conservation area; just down the street from Clear Lake, and 10 minutes drive to the Village of Lakefield for all town amenities. Bright living room with hardwood flooring, updated Walden-built kitchen with loads of cabinetry, centre island/breakfast bar and walk-out to large deck overlooking expansive yard with firepit, vegetable & perennial gardens, and two outbuildings for storage. Updated main bath. Large primary suite and guest bedroom complete this level. Downstairs you'll find a large recreation room with propane stove, 3pc bath, and loads of utility space, as well as laundry area. Upgrades include steel roofing, 200 amp service, propane heat, newer windows, vinyl plank flooring and more. On a school bus route, close to Lakefield Public School & St. Paul's Elementary School. Minutes to beach on Clear Lake. (id:61423)
Royal LePage Frank Real Estate
