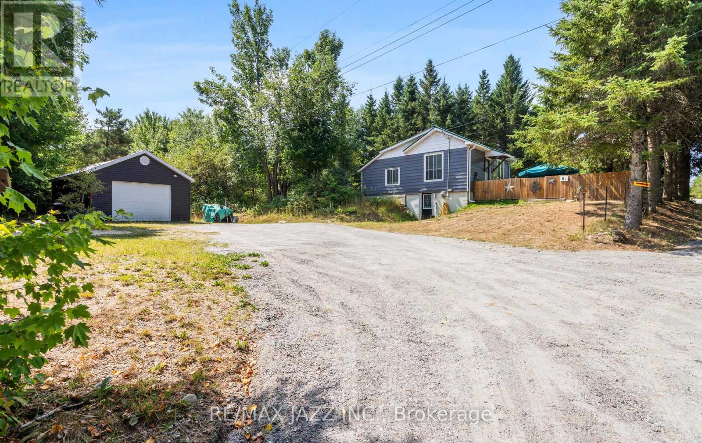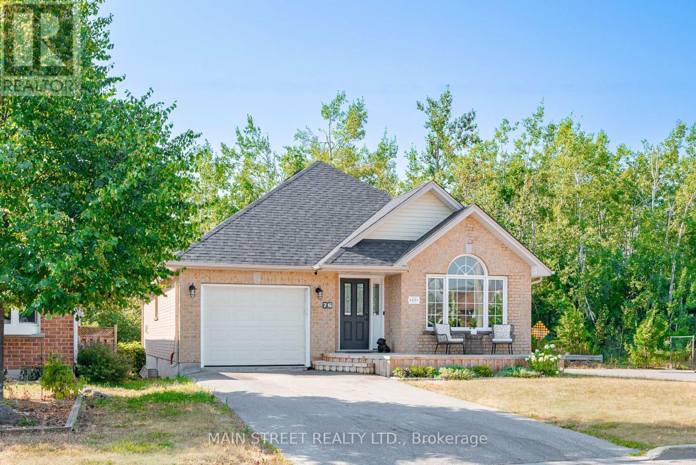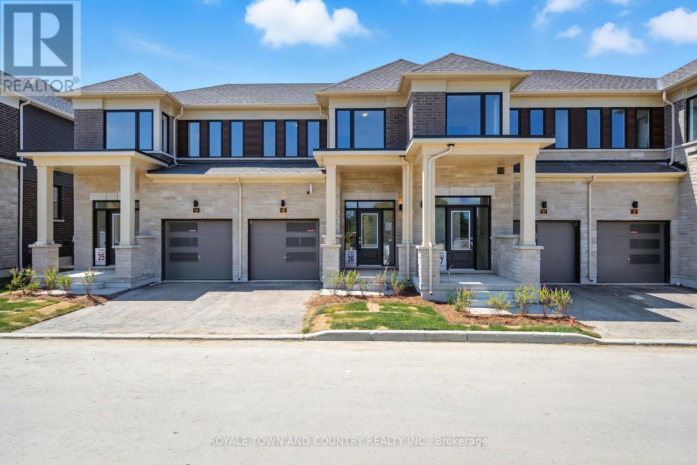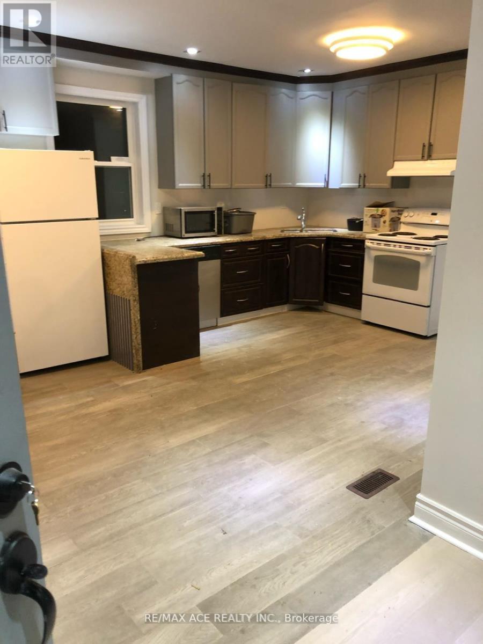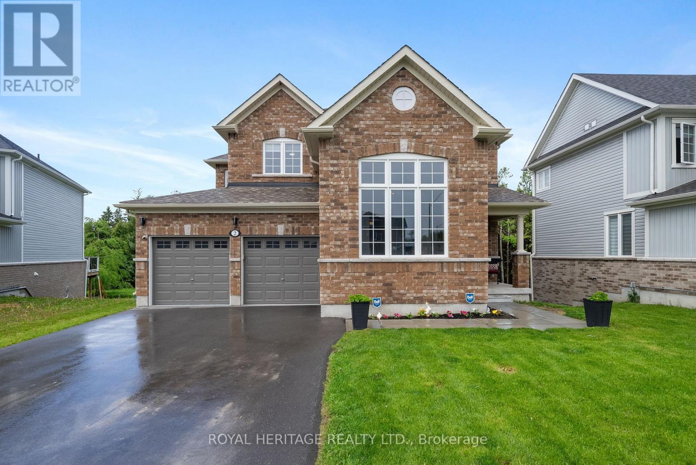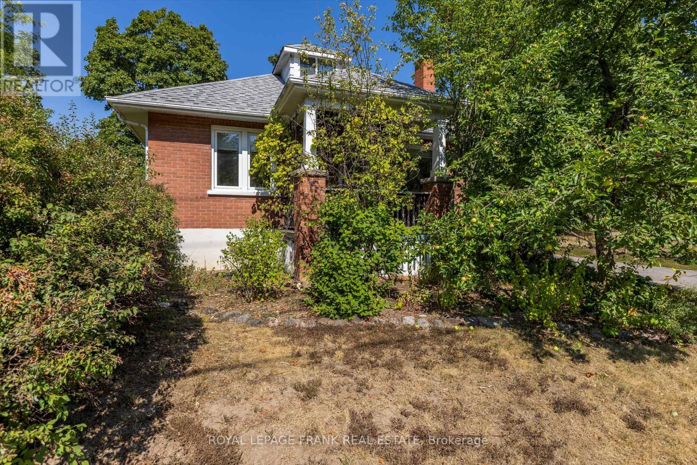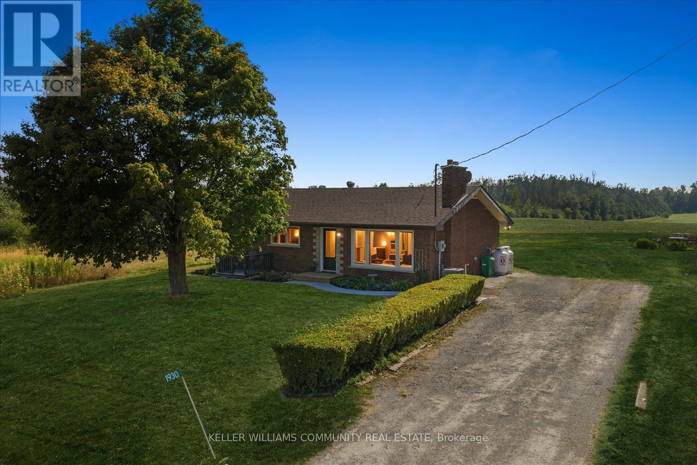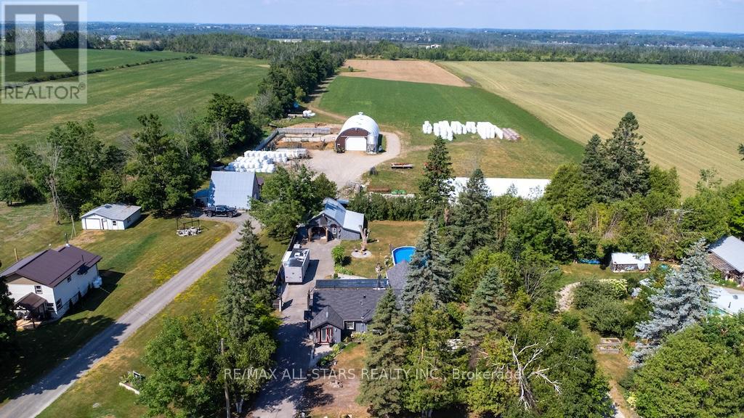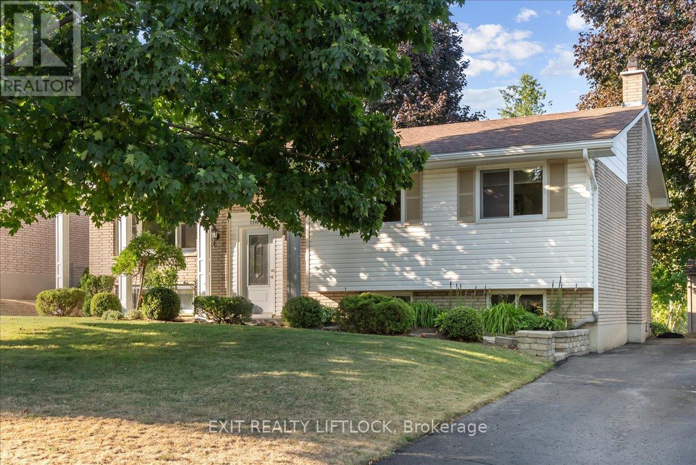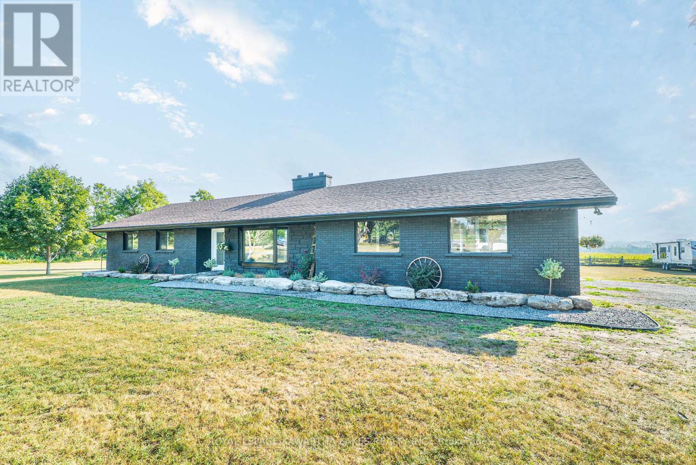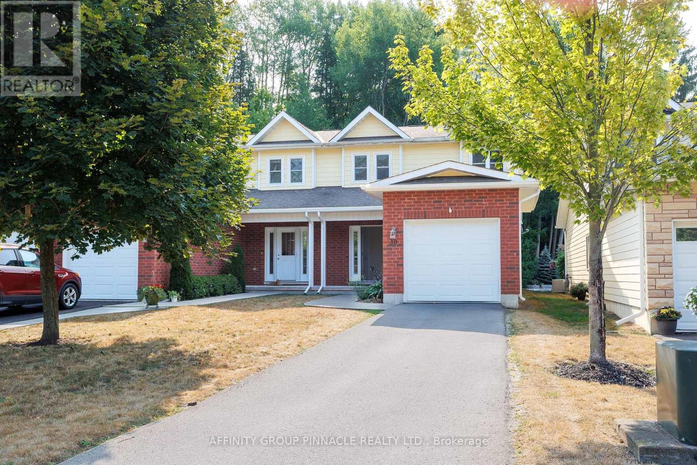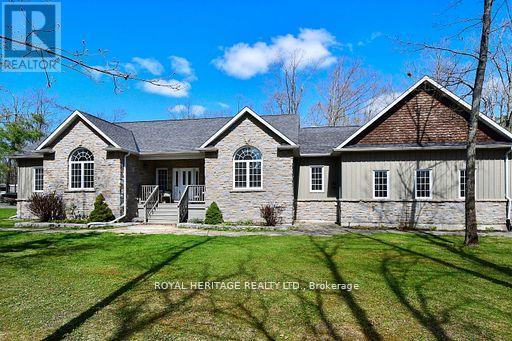6a Moxam Road
Hastings Highlands (Monteagle Ward), Ontario
Opportunity Knocks! This 2-bedroom bungalow sits on a 0.41 acre lot. The spacious, bright, and inviting Living areas feature large windows that overlook the large patio and the perfect yard to soak up the sun, enjoy the sounds of nature, and beautiful sunrises and sunsets. Completely renovated with a newer kitchen, 4-piece bath, flooring, metal roof, and detached 16'x28' garage offering tons of additional storage and possibilities. Large driveway with parking for 4 or more vehicles & more. The very private and generous backyard invites endless possibilities for entertaining, gardening, or simply relaxing in the serene, tree-lined setting. Conveniently located steps, minutes to Bancroft and all amenities, paired with the privacy and serenity of beautiful sunrises & sunsets. Great starter home or retirement home. ADDITIONAL FEATURES: drilled well with newer submersible pump (1.5 years), Driveway July 2025, Steel roof April 2025, Eaves through April 2025, New wiring, New 200 amp panel, Washer & Dyer (5 years), Samsung Fridge with ice maker & Dishwasher (5 years), Stove (5 years). This amazing property would make an ideal main residence, like it has been for the current owners; it could also make a wonderful retreat and getaway. (id:61423)
RE/MAX Jazz Inc.
76 Laurent Boulevard
Kawartha Lakes (Lindsay), Ontario
Welcome Home to this Immaculate Family Nest; Finished From Top to Bottom With Quality & Attention to Detail; This Home is 100% Move-in Ready; Two Bedrooms Upstairs and a Stunning Fully-Finished Basement Complete With Huge Bedroom, W/I Closet and Hotel-Quality 4 pc Washroom and Playroom Plus Loads of Storage and Utility/Storage/Laundry Room; Entrance to Main Level From Attached Garage Make This Home In-law/Teen Retreat Possible; Beautiful Curb Appeal with Front Deck (6' X 18') Complete With Hot Tub '23 and W/O From Kitchen to Back Deck (12' X 14') ; Fully Fenced Yard; R/I CVAC; Roof '23; AC '23; Stove '24; Bell Fiber Optic Hookup; This Home Is a Corner Lot That Backs Onto Greenspace (Trans Canada Trail) With Privacy Plus; Don't Miss This Beauty! Pride of Ownership Shows a 10+ (id:61423)
Main Street Realty Ltd.
62 Hickey Lane
Kawartha Lakes (Lindsay), Ontario
Welcome to this brand-new, never-lived-in 3-bedroom, 3+1-bathroom townhome by Fernbrook Homes, located in Lindsays highly sought-after North Ward community. Perfectly positioned in a stunning new development, this home offers a direct view of the future Pioneer Park.Step inside to discover an open-concept main living space with a cozy gas fireplace, elegant hardwood flooring, and a carpet-free design throughout. The modern kitchen flows seamlessly into the dining and living areasperfect for entertaining. Upstairs, the primary suite features his-and-hers closets and a spacious ensuite.Additional highlights include a convenient powder room on the main floor, two additional bedrooms on the 2nd floor, and well-appointed bathrooms to suit a busy lifestyle. Includes snow removal, landscaping, and maintenance of the condo road & shared green space, making for truly effortless living.Ideal for families and professionals seeking space, light, and modern comfort.Dont miss your chance to lease in one of Lindsays most desirable locationsminutes from amenities, schools, and future recreational spaces! (id:61423)
Royale Town And Country Realty Inc.
970 Portage Road
Kawartha Lakes (Eldon), Ontario
Two properties in a 11.5 Acre Land. As per the MPAC, one property with 1,314 sqft and the second one 601 sqft. Please, see an MPAC Report attachment. Welcome to 970 Portage Road, a charming 3-Bedroom, 3-Bathroom home that has been thoughtfully updated to combine modern style with everyday comfort. The refreshed bathrooms and new flooring throughout create a clean, contemporary feel, while the kitchen boasts a sleek granite countertop perfect for meal prep and entertaining. Large new windows flood the home with natural light, enhancing the warm and inviting atmosphere throughout. With spacious living areas and a layout designed for functionality, this home offers plenty of space for family living and gatherings. Situated in a peaceful setting, it provides the ideal balance of quiet retreat and convenient access to local amenities. Closed to Canal Lake, Mitchell Lake & Balsam Lake. Approximately 15 mins to Lake Simcoe. Do not miss this opportunity. MOTIVATED SELLERS. (id:61423)
RE/MAX Ace Realty Inc.
2 William Campbell Road
Otonabee-South Monaghan, Ontario
Located in a coveted Peterborough community, this Burnham Meadows, Picture Homes model is one of a kind! Featuring an attractive 50ft lot on a private cul de sac in a protected green space setting. Just east of the city, this community of Burnham Meadows blends country serenity with city convenience near to the Trent System, community parks, golf courses, Trent University and the list goes on. This showstopping floor plan with close to 4000sq ft of living space, boasts soaring ceilings, a dramatic front room with enormous windows flooding the space with light and accented by a sky high 15ft ceiling. The luxurious hardwood flooring throughout, leads to a dining room fit for a kings feast, cooked up in a sprawling country kitchen with breakfast area overlooking a cozy living room with fireplace and opening onto an elevated deck overlooking lush greenery. The main level boasts a conveniently located laundry & powder room giving access to the double car garage. The magic continues on the second level with 3 generously sized bedrooms and a spectacular master suite with a spa-like ensuite bath and His & Hers closets. The expansive walkout basement offers another generously sized bedroom, full bath, and a sizable rec room, with potential for a 6th bedroom and storage galore. Walkout to the back yard paradise, complete with gazebo, garden shed and a fabulous swim spa. This home is an invitation to luxury, nature, and unforgettable memories. (id:61423)
Royal Heritage Realty Ltd.
720 Bethune Street
Peterborough North (South), Ontario
Welcome to this charming bungalow, perfectly situated on an oversized corner lot, filled with an array of edible and medicinal, mature plants, in Peterborough's highly sought after Teachers College area. This well maintained home, brimming with character, offers three bedrooms and one bath. The light filled addition expands your living space, while the versatile finished attic space presents endless possibilities as a playroom, family room, office or even a fourth bedroom. Step outside and discover the true magic of this property, mature gardens that create a private oasis. With schools, shopping and public transit close by you'll love the convenience and community feel of this neighborhood. The full unfinished basement provides ample storage for all your needs. Don't miss the chance to make this home your own! (id:61423)
Royal LePage Frank Real Estate
1930 Mcnamara Road
Peterborough South (East), Ontario
Welcome to 1930 McNamara Road - First time offered for sale! This charming brick bungalow sits on a large, flat lot with only one neighbour and peaceful views of open farmers fields all around. Here you'll enjoy the kind of quiet, country-like setting that's hard to find, especially so close to the city. Step inside to a welcoming and bright living room connected to the dining room and spacious kitchen. The main floor also features three bright bedrooms and a full bathroom, with an additional bedroom and a two-piece bathroom in the finished basement. This space is ideal for guests, a home office, or extra living space. The home has been lovingly maintained and thoughtfully updated over the years. Recent improvements include fresh paint and trim (2025), propane furnace (2023), central air conditioning (installed June 2025), updated windows (2021), asphalt shingles (July 2023), a new kitchen (2024), and a newly finished basement powder room (2025), The large driveway adds to the convenience and living for years to come. If you're looking for the serenity of country living without the hassle of a long commute, this home offers the perfect balance of privacy and convenience. Located just seven minutes from Costco, five minutes from Lansdowne Place Mall, and three minutes to Highway 115, this home truly offers the best of both worlds-peaceful surroundings with quick access to everything you need. Come see what makes this special property such a rare find. This home has a pre listing home inspection on file. (id:61423)
Keller Williams Community Real Estate
805 Highway 36 Highway
Kawartha Lakes (Ops), Ontario
This stunning 3+1 bedroom, 2 bath bungalow sits on just under half an acre only 5 minutes from downtown Lindsay and boasts exceptional features both inside and out. The exterior showcases a freshly painted Board and Batten finish and a large, fully paved driveway with ample space for all your vehicles and recreational toys. Close the gates and escape into your backyard paradise! The new oversized entertaining deck includes an outdoor living room, a covered pergola, and a BBQ area with a hot and cold water sink. New granite walkways lead you to an above-ground pool, a newly constructed fire pit, and a concrete pond with a fountain. Additionally, the rear yard features a large insulated and heated barn/shop, matching the Board and Batten style, equipped with its own 100 amp panel.Inside, no detail has been overlooked. The home features new flooring throughout, a beautiful coffered ceiling in the dining room, all new crown moulding, extra kitchen pantries, new appliances, countertops, central air, and renovated bathrooms. The quality craftsmanship and true pride of ownership shine through in every aspect of this home. Plan your visit today! (id:61423)
RE/MAX All-Stars Realty Inc.
1540 Redwood Drive
Peterborough West (Central), Ontario
Amazing West End Location Backing Onto Kawartha Heights Park! Enjoy privacy and nature right in the city with this well-maintained, one-owner home in Peterborough's sought-after west end. Backing directly onto scenic Kawartha Heights Park, this property offers a peaceful setting while still being close to schools, shopping, and all amenities. The main level features a bright, functional layout with 3 spacious bedrooms and a 5-piece bathroom. Downstairs you'll find an additional bedroom, a den, and a laundry area offering the potential to create a 5-bedroom, 2-bathroom home, perfect for a growing family or multi-generational living. Ideal for commuters, this home is just minutes to Highway 115 for an easy drive to the GTA, and conveniently close to the Hospital and Fleming College. Lovingly cared for and kept in immaculate condition, its ready for its next chapter. (id:61423)
Exit Realty Liftlock
1152 Killarney Bay Road
Kawartha Lakes (Fenelon), Ontario
Discover country living just minutes from town in this 3-bedroom, 1.5 bath bungalow set on 1.45 acres. The main floor offers an eat-in kitchen with updated appliances and walkout to the large deck, a bright living room, foyer, and mudroom with walkout to the double attached garage. Three bedrooms, a 5-piece bath, and a convenient 2-piece bath complete the level. The unfinished lower level has been freshly painted, and features a rec room, cold storage, and laundry area. The fully insulated garage is heated with a pellet stove, and the property includes an invisible fence as well as a garden shed and tack shed for horses. Recent updates include fresh paint throughout, new flooring and front door, new hot water tank, and a new furnace. Plenty of parking. Property boasts privacy and ample outdoor space. (id:61423)
Royal LePage Kawartha Lakes Realty Inc.
30 Deane Street
Kawartha Lakes (Fenelon Falls), Ontario
Move in ready 3 Bedroom 3 bathroom freehold townhome on a quiet and desirable cul-de-sac in Fenelon Falls. This end unit offers main floor living with a large eat-in kitchen that boasts custom built in cabinetry and a large frosted window for light and privacy. A large main floor living area offers lots of room for a living space, a 2nd dining area, or home office and walks out to low maintenance patio and backyard with direct BBQ hook up to propane. The main floor primary suite includes a 3 piece bath with a walk in shower and large walk in closet. There is a main floor powder room for guests, laundry and the single car garage with automatic door opener provides direct access to the home. Upstairs are 2 generous sized bedrooms with custom closet organizers, a 4 piece bathroom, a large storage closet, and a Juliet balcony overlooking the downstairs. The partially finished basement offers tons of storage and includes a tv room/den, an office space, utility room and an unfinished room. This is a great property for both seniors and busy families looking for low maintenance/main floor living. Private 2 car driveway. This sale includes all appliances. Walking distance to downtown, public beach, schools and recreational trails. (id:61423)
Affinity Group Pinnacle Realty Ltd.
134 Mitchell Crescent
Trent Lakes, Ontario
This custom built home is located on 1.2 acres in the sought after Granite Ridge Estates development A planned exclusive neighborhood which is close to Buckhorn Lake and the village of Buckhorn. The Community Center and elementary school are nearby. Buckhorn is only 2-3 minutes away and Peterborough is a 25 minute drive. This 4 bedroom 3 bath home is spacious and well laid out with an open kitchen with custom cabinetry with automatic under cabinet lighting, granite counter tops, separate dining room and living room with 12' vaulted ceilings and a propane fireplace. There is a rear deck with gazebo and a covered front porch. The front door and back door closets have automatic lighting. The large primary bedroom has a walk in closet and an ensuite with an additional storage cupboard. The two remaining main floor bedrooms are quite generously sized. The lower level has a large rec room with pool table, bar and wall unit. There is also another bedroom and 3 piece bath in the basement. Additional storage and a utility room complete the basement. The attached insulated 2.5 car garage has plenty of space for two vehicles and even more storage. A second driveway leads to a detached garage that is 34' by 28' and has 14 ft ceilings, 2-10 doors, it is heated, insulated, with a separate hydro panel and a vehicle hoist. Home also comes with a Generac that was serviced in April 2025. Plenty of room for vehicles, tools and toys! The landscaped property consists of a lawned center area and a forested periphery providing privacy. For the gardener there are even perennial gardens. (id:61423)
Royal Heritage Realty Ltd.
