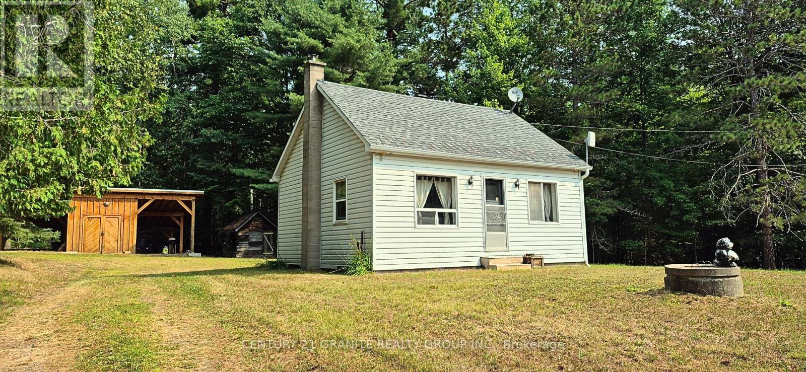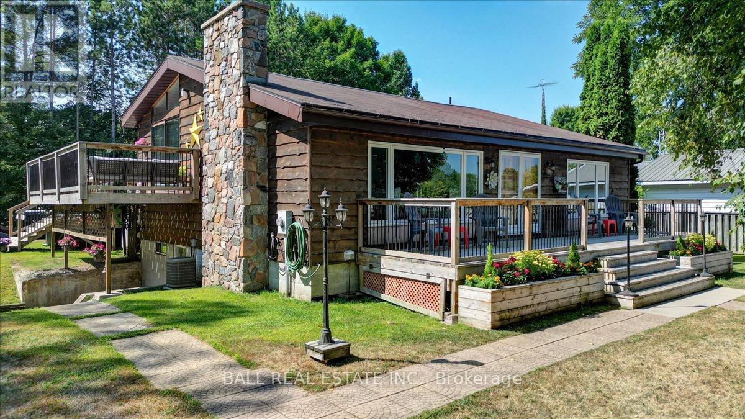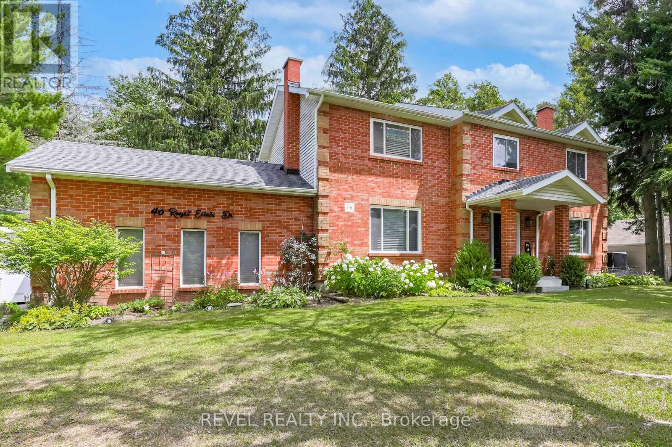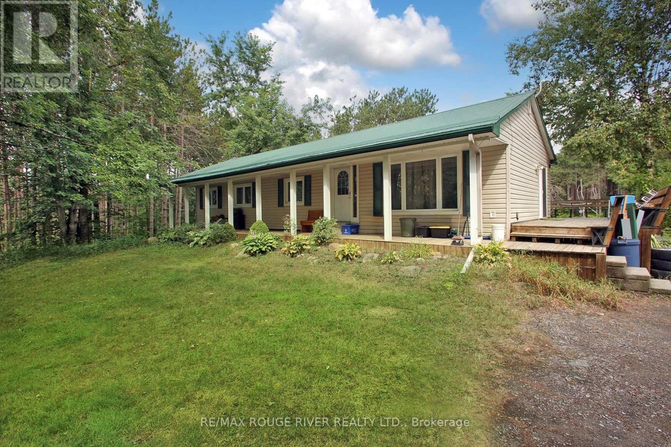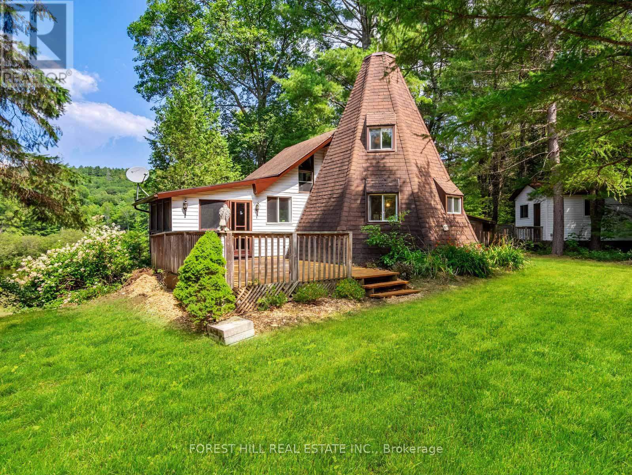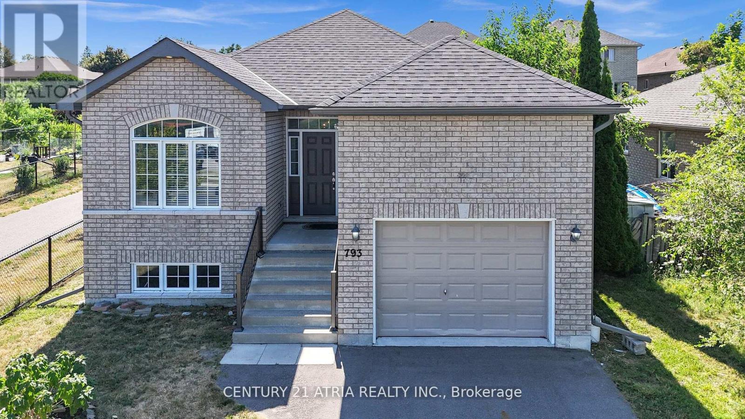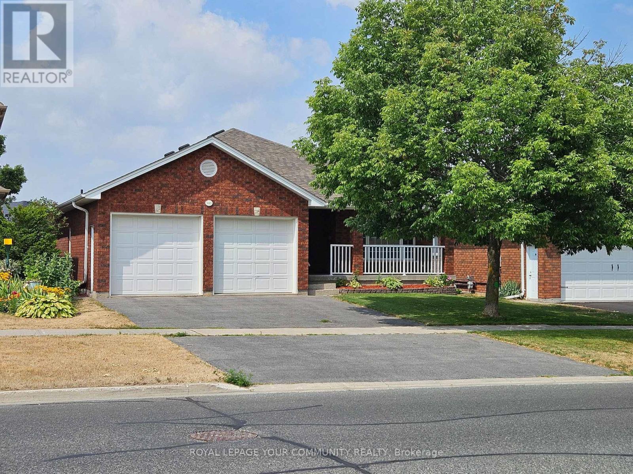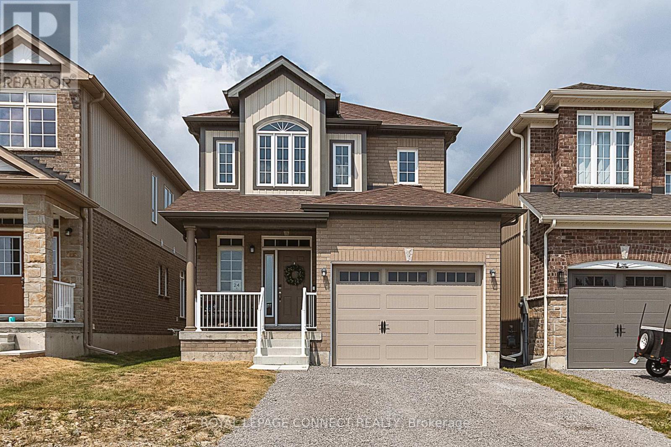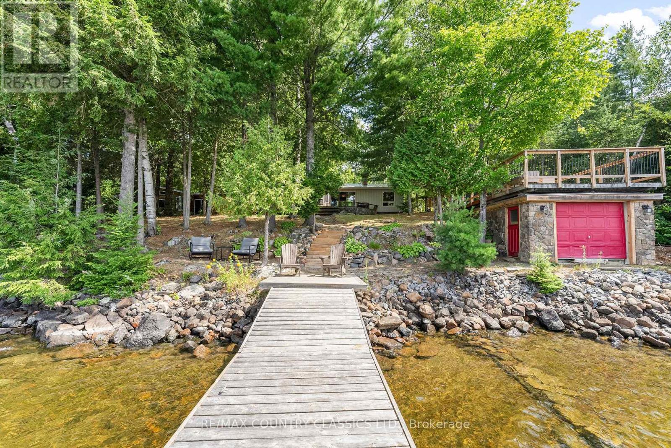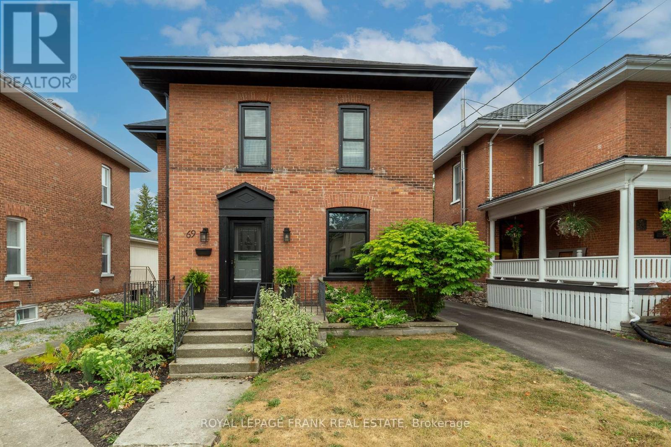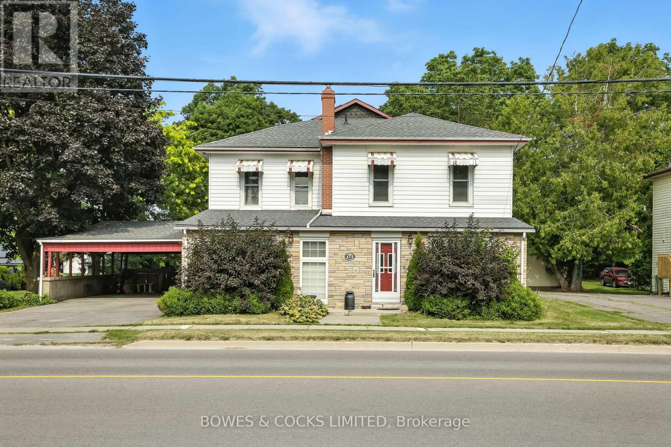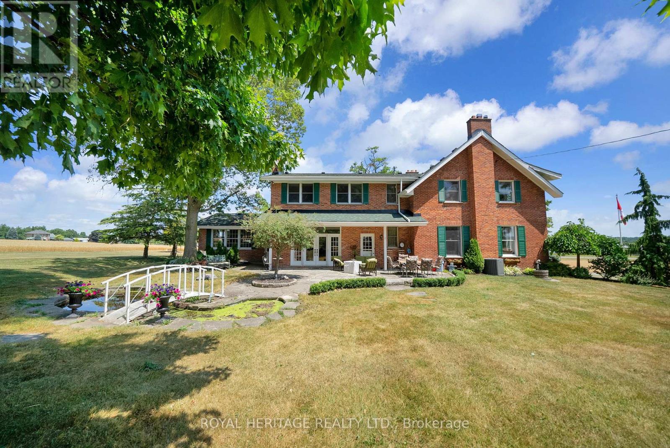176 Bay Lake Road
Bancroft (Dungannon Ward), Ontario
Welcome to your perfect starter home or down-sizing, ideally situated on a generous .629 acre lot. This charming 2 bedroom + den, 1-bathroom residence is nestled in a fantastic location that offers the best of both convenience and nature. The mostly flat, level lot provides a beautiful, open space for gardening, play, or future expansion. You'll also appreciate the practical two-bay carport with enclosed storage-perfect for keeping your vehicles and outdoor gear protected from the elements. What truly sets this home apart is its incredible access to outdoor recreation. Imagine taking a short stroll to the shores of beautiful Tait Lake, where you can spend your days swimming, kayaking, or simply enjoying the view. for the avid outdoorsman, hundreds of acres of crown land and trails are just a stone's throw away, providing endless opportunities for hiking, biking, and exploration. You get all this without sacrificing convenience. This home is a short distance from essential amenities, including grocery stores, hospitals, and more. It's the perfect blend of peaceful, rural living with the ease of city life nearby. Don't miss your chance to own this fantastic property. It's more than just a house; it's a gateway to your new, adventurous life. (id:61423)
Century 21 Granite Realty Group Inc.
24 Gould Lane
Bancroft (Dungannon Ward), Ontario
Welcome to this spacious and inviting four-bedroom, two-bathroom backsplit home, ideally located just 10 minutes from Bancroft and surrounded by pristine lakes. With the public beach at Tait Lake only steps away and L'amable Dam just down the street - fantastic swimming spot! You'll enjoy year-round access to outdoor recreation in a beautiful natural setting. Enter through charming cedar French provincial doors into 2,000 sq. ft. of finished living space. Vaulted ceilings creating a bright atmosphere. The open-concept kitchen and dining area walks out to the L-shaped deck with built-in lighting. Here you'll find an impressive 11-person swim spa, valued at $30,000, included in the sale, perfect for relaxing or entertaining. The main level features a large master bedroom with a private two-piece ensuite, along with a full four-piece bath for family and guests. A cozy fieldstone wood-burning fireplace warms the living room, adding rustic charm. The fully finished lower level offers a spacious family room with 10-foot ceilings, a pellet stove, and oversized patio doors opening to the backyard. You'll also find a generous storage room for all your seasonal items. Comfort is ensured year-round with a propane furnace and central air conditioning. Outside, enjoy perennial flower beds, multiple outbuildings, and a large level lot, just under an acre, ideal for gardening, play, or extra storage. Whether you're seeking a full-time residence or a year-round getaway, this property offers the perfect blend of comfort, space, and location. With easy access to lakes, beaches, trails, and all that Bancroft has to offer, this is your chance to enjoy the best of country living. *Recent updates include* Windows, kitchen door, front and lower decks, swim spa, and central air all in 2020. (id:61423)
Ball Real Estate Inc.
46 Royal Estate Drive
Kawartha Lakes (Pontypool), Ontario
Nestled among towering trees, this stunning custom-built two-storey home is situated in a coveted enclave of executive homes. Boasting 4+1 bedrooms and 3 bathrooms, this residence features an updated eat-in kitchen with stainless steel appliances, modern cabinetry, large windows, and a walk-out to a deck overlooking a private, treed backyard. The family room offers a cozy wood fireplace, while the combined living and dining areas provide ample space for entertaining. The primary suite is complete with a walk-in closet and a brand-new 4-piece ensuite bath.Upon entry, a spacious foyer welcomes you with double closets, leading to a convenient laundry room with a 2-piece bath and garage access. Throughout the main level, crown moulding and high-end flooring enhance the aesthetic appeal. Additionally, a detached barn/workshop with hydro and water connections adds versatility to the property.Outdoors, enjoy a great Artic Spa swim spa and ample deck space for entertaining amidst the tranquility of the backyard. The partially finished basement includes a bedroom, a recreational area, and abundant storage, ideal for in-law potential or additional living space.This home is ideally located with easy access to Hwy 115, 401, and 407, offering unparalleled convenience. Discover the perfect blend of luxury, functionality, and prime location schedule a showing today to experience everything this exceptional property has to offer. (id:61423)
Revel Realty Inc.
199 Farmers Road
Kawartha Lakes (Pontypool), Ontario
Excellent countryside home on private 9.14 acres nestled on the outskirts of Pontypool. Quick access to 115 and 407 as well as town shopping. Private Forested Setting. 34' x 28' Detached Garage Workshop. 2 Heating Systems Elec Heater and Wood Fireplace, Insulated, and 60amp. Built In Car Hoist for mechanics and auto hobbyists. Perfect for home business and workshop. Additional 16 ft Truck Body Storage Behind. 3 Bedroom model floor plan turned into 2 bedroom with open concept living space Freshly Painted Throughout Most Areas. Brand new flooring in areas as well. Walk out to wrap around XL Deck. Metal Roof. Covered front porch. Spacious Open Concept floor plan. Lrg rec room fully finished basement with walk out, large living spaces, office room and 3pc bath. Air Conditioning Upgraded 2023. Hot Water Tank owned. (id:61423)
RE/MAX Rouge River Realty Ltd.
1128 Big Hawk Lake Road
Algonquin Highlands (Stanhope), Ontario
This beautiful Kennisis River front property features 267 feet of private shoreline and nearly 2 acres of land, making it an ideal retreat for nature lovers and outdoor enthusiasts. Conveniently located less than 3 hours from the GTA, this area is known for great outdoor recreational activities in all seasons and home to abundant wildlife. The historic Hawk Lake Log Chute and Big Hawk Lake marina and boat launch are just a few kilometres north. Just south, down the road (or a quick paddle down river), is Halls Lake public beach, a nice sandy beach, playground, boat launch, and a marina nearby. Groceries, restaurants, shops, the LCBO, and various essential services are 10m away in Carnarvon or 25m away in Minden, Dorset or Haliburton. The property has a long private driveway for parking, and a insulated double garage currently used as an artist's studio. The house and the studio are heated by propane; a gas fireplace in the studio, a wood stove, and baseboard heating in the main house. A large deck overlooks the river, and wide steps lead down to the water. Inside, the spacious eat-in kitchen provides ample pantry and cooking space and a small laundry room. There is a separate bunkie for guests, a storage shed and a wood shed. The septic system and dug well have been well maintained, and the house is in good working order. This property offers an ideal blend of nature, convenience, and year-round recreation in the heart of Algonquin cottage country (id:61423)
Forest Hill Real Estate Inc.
793 Spillsbury Drive
Peterborough West (South), Ontario
An incredible opportunity to own a beautifully maintained and thoughtfully upgraded bungalow ideal for first-time buyers, downsizers, or investors seeking a move-in-ready home with long-term value. This charming residence features 9 ft ceilings and hardwood flooring throughout, creating a warm and elegant atmosphere from the moment you step inside. The home offers two full washrooms, three spacious bedrooms, each filled with natural light and designed for comfort and practicality - perfect for a growing family or home office needs. The inviting front foyer leads to an open-concept main living and dining area, ideal for both everyday living and entertaining. The modern kitchen is a standout feature, boasting brand new stainless steel appliances, a contemporary backsplash, and ample counter and storage space. Whether you're cooking for the family or hosting friends, this kitchen is designed to impress. Step outside into the oversized backyard, offering endless potential for outdoor living. From summer BBQs to relaxing evenings under the stars, this expansive space is a rare find - perfect for kids, pets, or gardening enthusiasts. Located in a quiet, family-friendly neighborhood, the home is conveniently close to elementary and secondary schools, shopping centers, parks, walking trails, and public transit. Its also just a short drive to a nearby university, making it an excellent option for student rental or long-term investment. This is your chance to own a well-kept, low-maintenance home in a growing community with excellent amenities and future potential. Don't miss out schedule your private showing today! (id:61423)
Century 21 Atria Realty Inc.
1615 Ravenwood Drive
Peterborough West (North), Ontario
Welcome to 1615 Ravenwood Dr, a spacious 2 bedroom, with a in-law 2 bedroom apartment and separate entrance. Located in the west end of Peterborough. 3 pc ensuite washroom has heated floor, heated towel rack, Body jets in shower, and heated bidet toilet seat. Main washroom has heated floors and heated bidet toilet seat. Laundry room has a heated floor, in-law washroom has a heated bidet toilet seat. Underground sprinkler system with wi-fi. Larger premium fenced in back yard. Pot lights in the family room. Close to all amenities, school, shopping, and parks. Dining room walks out to a 12ft x 12.5ft covered wood deck. The lower 16ft x 12ft wood deck has a 10ft x 14ft sunshade with screens. Call now to book a showing. Don't miss out on this opportunity. (id:61423)
Royal LePage Your Community Realty
24 Coldbrook Drive
Cavan Monaghan (Cavan Twp), Ontario
Welcome to 24 Coldbrook Drive, "The Fitzway" in desirable "Creekside in Millbrook" this home is close to schools, parks, trails and all the charm this vibrant small town has to offer. This beautiful 1729 sq ft two storey family home offers the perfect blend of style, comfort and functionality. Featuring a 1.5 car attached garage with convenient inside entry, this property is ideal for today's busy lifestyle. Step inside to discover engineered hardwood floors and 9-foot ceilings on the main level, creating a bright, airy and open feel. The open concept floor plan seamlessly connects the living, dining and kitchen areas, making it perfect for family gatherings and entertaining. A cozy gas fireplace warms the living room, while the dining area walks out to the backyard complete with brand new fence for added privacy. The kitchen offers an abundance of workspace and includes a versatile den/home office just off to the side perfect for remote work or study. A main floor laundry room adds everyday convenience. Upstairs, you will find three spacious bedrooms and two bathrooms including a relaxing primary suite. the basement is unfinished but features a roughed in fourth bathroom, offering plenty of potential for customization. (id:61423)
Royal LePage Connect Realty
82a Chescher Crescent
Wollaston, Ontario
Lakefront living starts here! Discover this four-season cottage on beautiful Wollaston Lake. With 3 bedrooms and 1 bathroom, this charming bungalow is ready for you to enjoy from the moment you arrive. Step outside to your clean, sandy shoreline with sought-after western exposure, perfect for soaking up the sun and watching jaw-dropping sunsets over the water. A cozy bunkie provides extra space for guests, while the dry boathouse with its rooftop deck offers a unique spot to take in panoramic lake views. Well maintained and move-in ready, this property offers comfort for year-round living or as the ultimate cottage country escape. With a large deep level entry lot and room across the road at the back to build a garage. Have peace of mind with the Generac Generator back up system plus woodstove, electric baseboard heating and the on demand hot water heater for added comfort. Private year round road access with road fees of $250 per year. Experience the perfect blend of relaxation, recreation, and natural beauty, your waterfront lifestyle starts now! (id:61423)
RE/MAX Country Classics Ltd.
69 Peel Street
Kawartha Lakes (Lindsay), Ontario
Looking for a 2-storey family home near schools, parks, and all the conveniences of downtown? Welcome to 69 Peel Street, ideally located within walking distance of Lindsay's vibrant core. This updated 4-bedroom, 2-bath century home radiates pride of ownership throughout. A thoughtful addition to the original brick structure has created a spacious, modern kitchen filled with natural light from massive south-facing windows that overlook the deep, fully fenced backyard complete with a kids play area. The main floor offers an airy, open feel with a family room, living room featuring a stylish new fireplace, formal dining room, and a convenient 3-piece bath. Gleaming original hardwood floors bring timeless character to the space. Main floor laundry too! Upstairs, you'll find four comfortable bedrooms and a 4-piece bath with a classic clawfoot soaker tub perfect for unwinding. Recent updates include upgraded attic insulation, central air (2021), new shingles (2024), Kitchen windows (2024), upstairs office /bedroom windows (2024), new siding (2024), and new soffit, fascia, and eaves (2024).The oversized detached 1.5-car garage provides room for your vehicle plus some tools and toys. (id:61423)
Royal LePage Frank Real Estate
173 Centre Street
Trent Hills (Campbellford), Ontario
Discover the charm and versatility of this well-preserved Century home(1876). Solid brick, aluminum siding was added to the entire house when it was expanded in 1977, almost doubling the floor space. This is a well maintained and beautifully preserved Century home, 3 + 1 bedrooms, 3 bathrooms, with loads of original charm and potential. The eat in kitchen has a walk out to a covered deck with a couples swing which overlooks a private landscaped tree lined backyard. There is a large formal dining room for gathering together, leading into the spacious living room, 2 piece powder room, primary bedroom with 3 piece ensuite, cozy family room with a gas fireplace and a four season sunroom with forced air and gas fireplace complete the main floor. Upstairs are three generous bedrooms, 4 piece bathroom, laundry, kitchenette and family room which leads out to a spacious private balcony overlooking the backyard. There is a private entrance to the second level. The lower level is solid and has a laundry hook-up, utilities have all been replaced over the past few years including vinyl windows and shingles which were replaced in 2020.There is an oversized double carport with possibly parking 3 to 4 cars. This home offers flexibility for multi generational living. While ensuring everyone has their privacy and own space. This home is within walking distance to town amenities and walking trails at Ferris Park. (id:61423)
Bowes & Cocks Limited
638 County 28 Road
Cavan Monaghan (Cavan Twp), Ontario
Click on MUST WATCH video of this stunning farm combining Canada's best agricultural soil, a spectacular nature park, and a stately, mint-condition Georgian estate home. 52 acres of premium Class 1 soil, the most productive farmland in the country. This dirt is as good as it gets, ideal for crops, hay, or pasture. Property is a breathtaking nature park of spring-fed ponds, flowing creeks, native vegetation, and mature hardwood forest. Carefully maintained private trails wind through this private landscape, offering tranquil space for horseback riding, walking, wildlife observation, or simple retreat into nature. The homestead is a resplendent triple-brick Georgian estate home in mint condition, exuding timeless elegance and structural integrity. With soaring ceilings, original details, sunlit rooms, and expansive views from every window, this grand two-storey residence blends heritage charm with updated comfort. Equestrians will find everything they need in the massive barn, featuring nine horse stalls with room for many more, tack space, hay storage, and a workshop. Whether you're riding for pleasure, boarding horses, or establishing a working horse operation, the infrastructure is here. And for trail riders, it doesn't get any better - acres of your own private trails as well as being just minutes from the legendary Ganaraska Forest, home to over 11,000 acres of sandy, horse-friendly trails and one of Canada's most beloved equestrian destinations. A perfect location, close to Highways 407, 401, and 115, as well as being right on Highway 28, yet set far enough back from the road to be private and quiet, while having natural gas heat and fibre internet, very rare pluses for a farm property. Rice Lake is only minutes away, and an hours drive gets you to the GTA. Peterborough International Airport is close by, as well as three prestigious private schools: Trinity College, Lakefield College School, and Peterborough Montessori. (id:61423)
Royal Heritage Realty Ltd.
