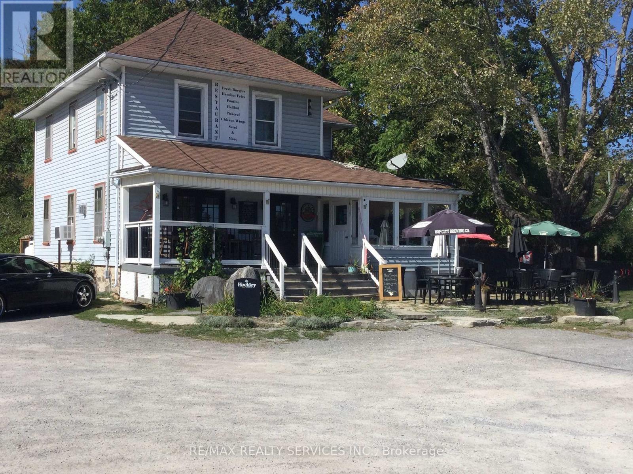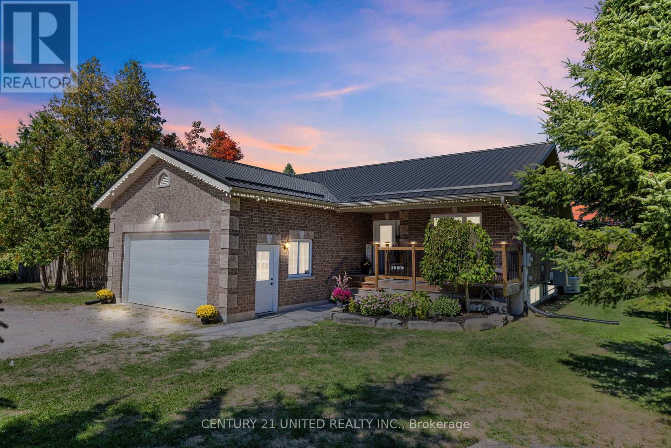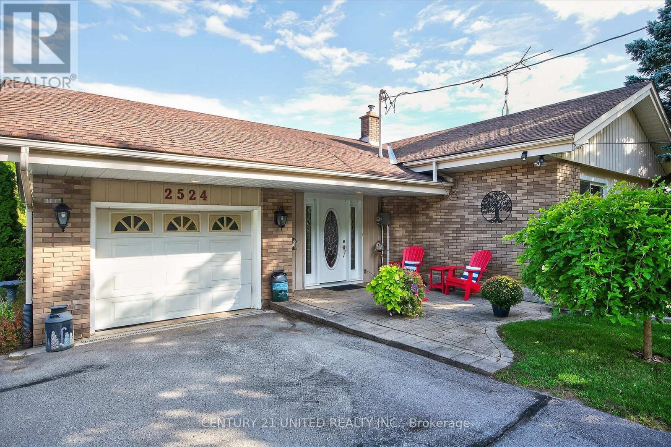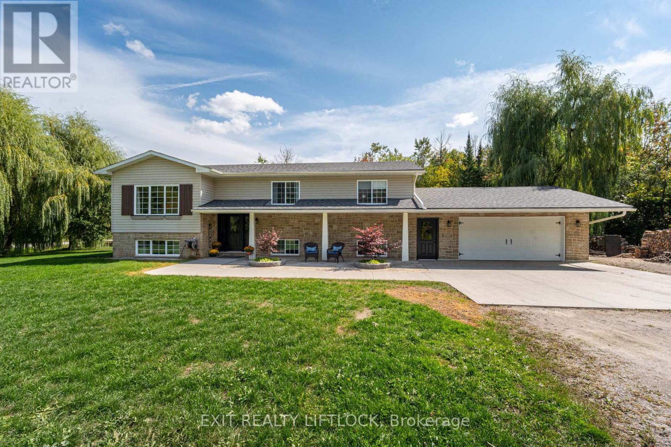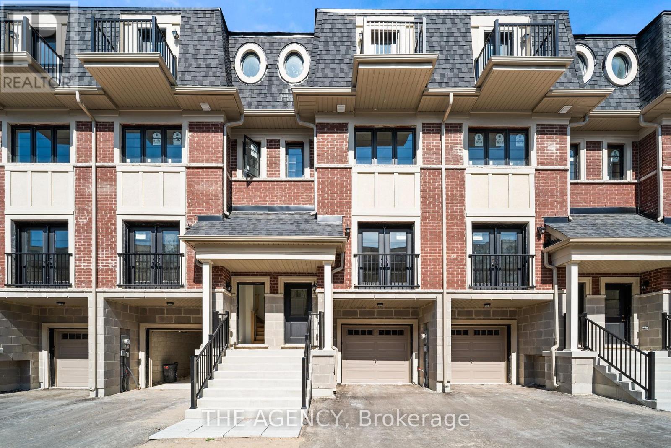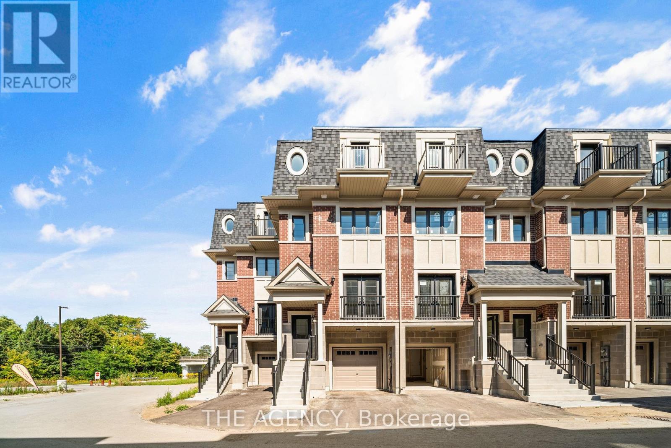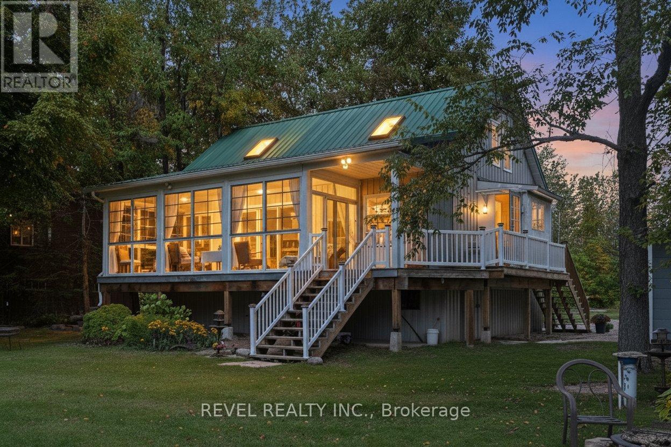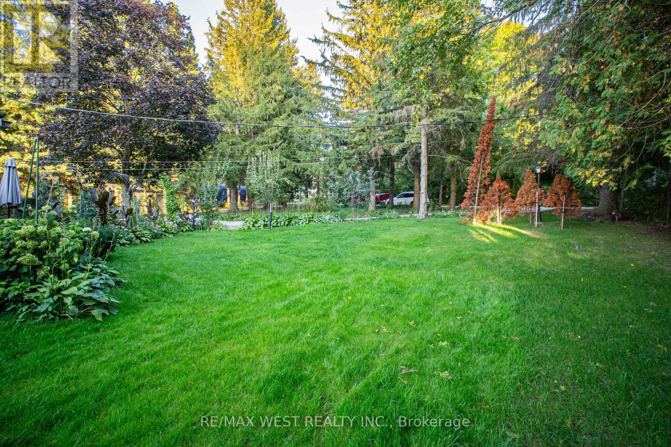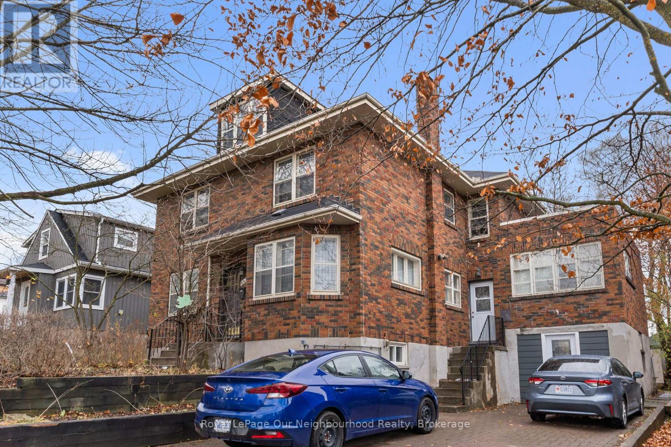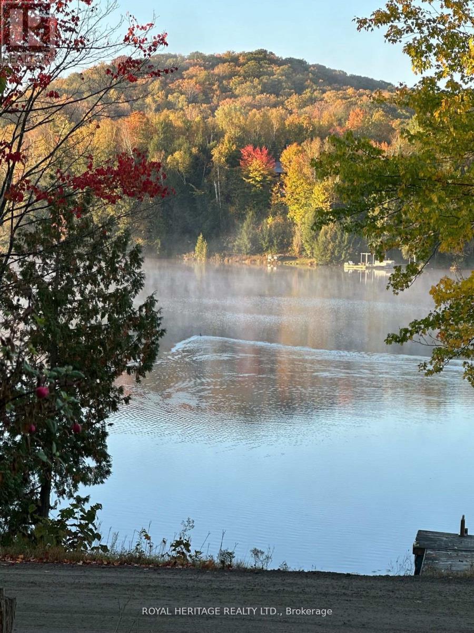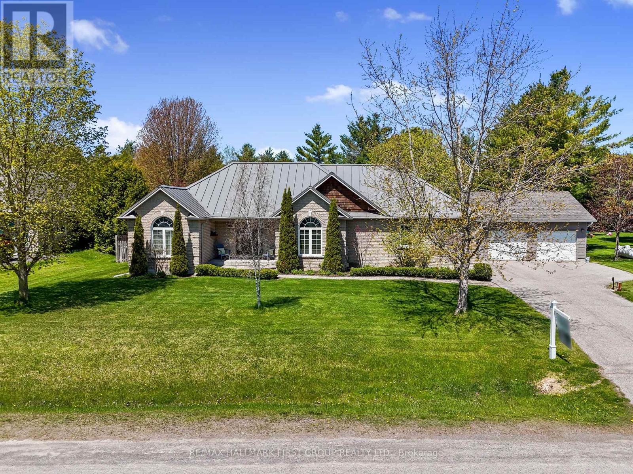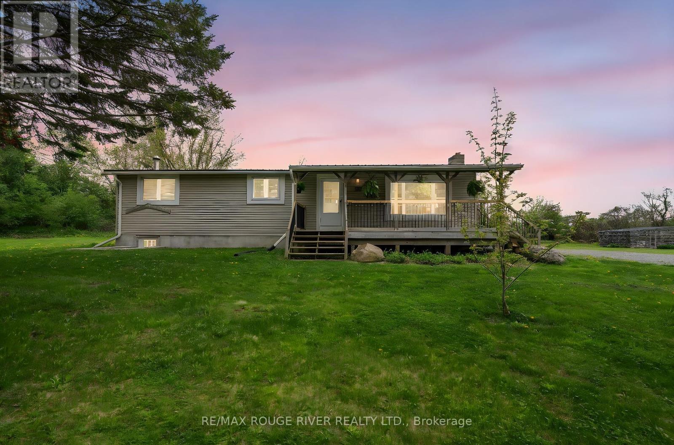1925 Lakehurst Road
Selwyn, Ontario
Located downtown Buckhorn located across the street from Lock 31. Long time restaurant known as the Old ice House with view of Buckhorn Lake. Outside patio, inside offers Bar, table sitting in 2 areas, full commercial kitchen. Large Lot, lots of parking, very tourist area, open all year long, possible living quarter on second level. The property next door at 1919 Lakehurst is also up for sale giving you over 242 ft of Hwy commercial in down town Buckhorn across the road from Buckhorn lake at lock 31. (id:61423)
RE/MAX Realty Services Inc.
2096 Deer Bay Road
Selwyn, Ontario
Discover the charm of country living in this all-brick 2+1 bedroom bungalow, set on a private 1-acre lot in a welcoming rural community. Thoughtful floor plan with bright living spaces, eat-in kitchen, and a fully finished basement offering extra living and storage. Enjoy both front and rear covered decks, perfect for relaxing outdoors. Updates include a metal roof, newer AC, and a generator for peace of mind. A spacious garage with a private entrance adds convenience and future flexibility. This home blends comfort, functionality, offering the peace and quiet of the countryside with room to garden, play, or simply relax. Convenient access to local communities, Buckhorn Lake, trails, and more! (id:61423)
Century 21 United Realty Inc.
2524 Sherbrooke Street W
Cavan Monaghan (Cavan-Monaghan), Ontario
Welcome to 2524 Sherbrooke Street West, a charming 2+2 bed 2 bath bungalow with a bright walk out finished basement. The main level has vaulted ceilings and hard surfaces throughout living areas with a large living room leading onto the dining room with deck access and a generously sized kitchen with SS appliances. The enclosed breezeway allows for comfortable access through the garage and onto the back deck overlooking a built-in pool and picturesque back yard. Situated on over half an acre, this deep lot backs onto Jacksons Creek. Downstairs you will find a bright rec room with wet bar and patio access as well as an additional two bedrooms, half bath and laundry. Convenient access to the 115 and the amenities of town. Pre-inspected for your convenience, don't miss your chance to check out this gem hidden just west of Peterborough. (id:61423)
Century 21 United Realty Inc.
290 Mcclennan Drive
Selwyn, Ontario
Welcome to Royal Oak Estates! Where this stunning 4-bedroom, 3-bathroom home is set on a private 1.24-acre lot, offering the perfect blend of space, comfort, and tranquility just 15 minutes from Peterborough. Step inside to find an updated kitchen with sleek quartz countertops, abundant storage, and a walk-out to an oversized deck with gazebo, perfect for entertaining or relaxing evenings outdoors. Hardwood floors and soaring 9' ceilings enhance the airy feel of the main level, while large windows flood the home with natural light. The finished lower level adds incredible versatility, with space for a family room, home gym, or office. Complete with 2 additional bedrooms, a 4-piece bath, and a separate entrance, its ideal for a potential in-law suite. Outdoors, the treed yard offers privacy and endless opportunities for recreation. A second driveway and a workable garden make this property both functional and inviting for families, hobbyists, and gardeners alike. Parking is never an issue with the attached double garage and extra-long driveway, providing space for 10+ vehicles. Don't miss your chance to own this spacious family home in the highly sought-after Royal Oak Estates community! (id:61423)
Exit Realty Liftlock
25 - 22 Marret Lane
Clarington (Newcastle), Ontario
This brand-new, never-lived-in townhome offers 2,018 sq. ft. of modern living across four levels. Designed with style and functionality in mind, it features three generously sized bedrooms, each with its own ensuite, totalling four bathrooms and the convenience of an attached garage. Sleek, contemporary finishes and an airy, open-concept layout make this home ideal for todays lifestyle. Its location near Highway 401 ensures effortless connectivity to nearby cities, while the setting within Newcastle Village provides all the charm of a vibrant small-town community. Combining modern comfort with timeless appeal, this home is a standout opportunity in one of the areas most picturesque locations. (id:61423)
The Agency
23 - 14 Marret Lane
Clarington (Newcastle), Ontario
Welcome to this newly constructed townhome, offering 2,018 sq. ft. of thoughtfully designed living space that has never been lived in. Spanning 4 stories, this property features 3 spacious bedrooms, each with its own private ensuite, a total of 4 bathrooms, and the convenience of a 1-car garage. Designed with modern finishes throughout, this home offers a bright, open layout ideal for todays lifestyle. Perfectly situated near Highway 401, the location provides easy access to surrounding cities while enjoying the charm of small-town living. Whether you're seeking modern comfort, small-town warmth, or a blend of both, this townhome is the perfect choice. Disclaimer: Images are virtually staged. (id:61423)
The Agency
7 Crooked Court
Kawartha Lakes (Somerville), Ontario
Cozy & Cute 4 Season, 85ft Wide Waterfront, 1-1/2 Storey BUNGALOFT Home located on the Burnt River. Just a 15min drive north of Fenelon Falls. Bright & Sunny Open Concept Layout Approx 1,100sq ft Main Floor including Enclosed Sunroom + Bonus Loft above allow for easy entertaining! Stainless Steel Appliances; Gas Stove/Oven, Counter Depth Frigidaire Gallery Fridge & Side by Side, Full Size Freezer. Rich Wood Cathedral Ceiling & Skylights Plus the 3 season, 26' x 7'9" Porch Enclosure ($ 30,000 upgrade)allowing for wonderful views of the River & cool summer cross breezes thru out the home. Next to the Kitchen is the Main Floor Laundry/Utility Room with Newer Electrical Breaker Panel'24 with Surge Protector'24, Owned Hot Water Tank & this room even serves as a Pantry with it's Add'l Shelving & extra Counterspace. The Propane Free-Standing Fireplace heats the whole house aided by the 2 LED Remote Controlled Ceiling Fans & Lights. Each of the 2 Main Floor Bedrooms have individual baseboard heaters & ceiling fans/lights. The 4 pc Main Floor Bathroom has been updated with combination Heater/Fan with a Timer'25, add'l Insulation, Exhaust Fan, Extension Mirror, Tile Tub Surround & Grab Bar on Tub Wall.The Upgraded, Open Wood Staircase leads to the spacious Loft, which presently serves as a 3rd Bedroom with a double bed at one end of the Loft and games area/artist or reading nook at the other end. Multi purpose use such as a family room, office, craft room or children's play area. Two Skylights allow for lots of natural sunlight and stargazing at night.The home's raised elevation, built on Piers as regulated for High Waters allows for a Crawlspace below with 2 windows & double door entrance. It houses the well pump & water treatment equipment. Crawl space exterior walls are enclosed with Aluminum Siding & Spray Foam insulation. Mennonite 10 x 10 Shed With Matching Green Metal Roof.This Quiet & Peaceful Property is an enjoyable 30 min approx leisurely boat ride to Cameron Lake (id:61423)
Revel Realty Inc.
1392 Island View Drive
Selwyn, Ontario
Just 1.5 hours from Toronto, this immaculate 4-season waterfront cottage on Pigeon Lake offers approx. 1,500 sq ft of well-kept living space with 4 bedrooms. The bright living room features vaulted ceilings and a newer airtight woodstove. A sunroom provides beautiful lake views, while the outdoors includes a 370 sq ft firepit patio and a 360 sq ft deck with gazebo, both overlooking the water. Enjoy stunning sunsets with ideal western exposure. A new double dry boathouse (permits in process) offers storage for all your water toys. The 48' aluminum dock with a cable bridge system is included. The lot is nicely treed at the roadside with a new circular driveway, offering privacy and curb appeal. Natural gas is at the street, and the property has year-round road access with garbage pickup. Turn-key and ready to enjoy, perfect for weekend escapes or year-round living. (id:61423)
RE/MAX West Realty Inc.
642 Bolivar Street
Peterborough (Monaghan Ward 2), Ontario
Welcome to this exceptional turnkey triplex located in the vibrant and growing community of Monaghan. Whether you're an investor looking to expand your portfolio or a buyer seeking an income-generating property, this fully tenanted and well-maintained triplex checks all the boxes. This solid property features three self-contained units, each with its own private kitchen, living space and separate entrance - offering both privacy and functionality, An ideal opportunity for investors or owner occupiers who are looking to live in one unit and rent out the others. With strong potential for 4-unit residential growth due to the city backed initiatives to increase housing density, this is a great chance to own an income generating property with future growth potential. Main unit can potentially be vacant upon possession. (id:61423)
Royal LePage Our Neighbourhood Realty
256 Trout Lake Road
Faraday, Ontario
Looking for Waterfront View? Look No further! Surrounded by 2.45 acres of forest, field & with an incredible lake view. Imagine waking up every morning to the serene beauty of the water, watching the sunset paint the sky in vibrant colors and enjoying a peaceful evening with nothing but nature as your backdrop, or walk across the road, onto the dock and into the boat for an early morning fishing excursion where you can catch big & small mouth bass and perch. Whether you're looking to renovate the existing structure or build your dream home, the potential for this property is undeniable & ready for your vision. This may be your opportunity to invest in a property that will increase in value and is positioned to be an excellent long-term investment. Rd is maintained yr round and is a school bus route. The quaint town of Bancroft, just minutes north, has all your amenities. 2.45 Acres of open field and forest. Views of Riddell Lake. Shed and Bunkie with AC and hydro. (id:61423)
Royal Heritage Realty Ltd.
3905 Larose Crescent
Port Hope (Garden Hill), Ontario
Surrounded by trees and set on a private lot, this executive bungalow delivers more than 3,000 sq ft of stylish living space designed for comfort, function, and fun. A durable metal roof, attached garage, and spacious backyard with its own pickleball court make this property both practical and impressive. Inside, the inviting front foyer opens to a bright, well-planned interior. The dining room shines with a peaked ceiling, large front window with California shutters, and chic board-and-batten wainscotting. The living room offers a sleek propane fireplace framed by windows, updated flooring, and generous space for family gatherings, all flowing seamlessly into the kitchen. The kitchen is a standout with dual-level prep counters, built-in stainless steel appliances, a ceiling-height pantry, glass tile backsplash, recessed lighting, and an undermount sink. Just beyond, the sunroom with its built-in window seat and walkout invites you to unwind with a book or soak up backyard views. The adjoining family room, complete with built-in shelving, adds an extra layer of warmth and versatility. The primary suite is a retreat of its own, offering a walk-in closet with custom cabinetry and a spa-style ensuite with a soaking tub and glass shower. Two additional bedrooms and a full bath provide flexibility, while a guest bath and main floor laundry room add convenience. The finished basement extends your living space with a large rec room, games area, and a versatile bedroom currently set up as a gym, ideal for a studio, office, or home-based business. Outdoors, the private yard backs onto woods and offers a deck, patio, fire pit with seating, and a pickleball court for year-round enjoyment. All this, just minutes from amenities and with easy 401 access, makes this property the complete package. (id:61423)
RE/MAX Hallmark First Group Realty Ltd.
566 Cottingham Road
Kawartha Lakes (Emily), Ontario
Escape to Country Living Without Compromise. Welcome to 566 Cottingham Road a lovingly maintained 3-bedroom open-concept bungalow set on a sprawling, picturesque lot surrounded by vibrant perennial and vegetable gardens. Thoughtfully designed for both relaxation and entertaining, this one-of-a-kind property offers the perfect blend of peaceful country living and modern comfort. Inside, the main floor boasts an airy, easy-living layout ideal for everyday family life. The finished lower level adds even more flexibility, featuring a cozy family room with a wood stove and a convenient walk-up entrance perfect for guests, in-laws, or an extended family suite. Outdoors, your private oasis awaits. Soak in the hot tub under the stars, host unforgettable gatherings at the fully equipped tiki bar (complete with power and running water), or gather around the fire pit for cozy evenings. Hobbyists and professionals alike will appreciate the 24' x 30' heated mechanics shop fully spray-foam insulated, outfitted with radiant floor heating, metal siding, a hoist, and powered by an outdoor wood furnace with a backup propane system for year-round use. Above the garage, a separate self-contained suite with its own entrance offers endless potential: private office, art studio, guest quarters, or even a rental/Airbnb opportunity. Additional highlights include a charming bunkie, a lighted privy, and ample space to store four-wheelers and recreational gear. Whether you're seeking a peaceful family retreat, a versatile work-from-home haven, or simply room to breathe, this property offers it all and more. (id:61423)
RE/MAX Rouge River Realty Ltd.
