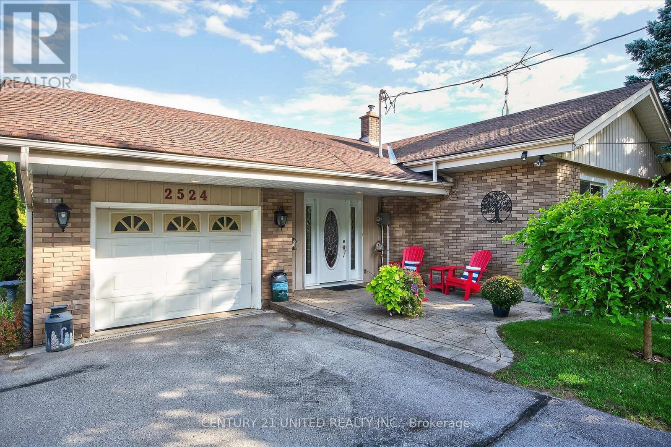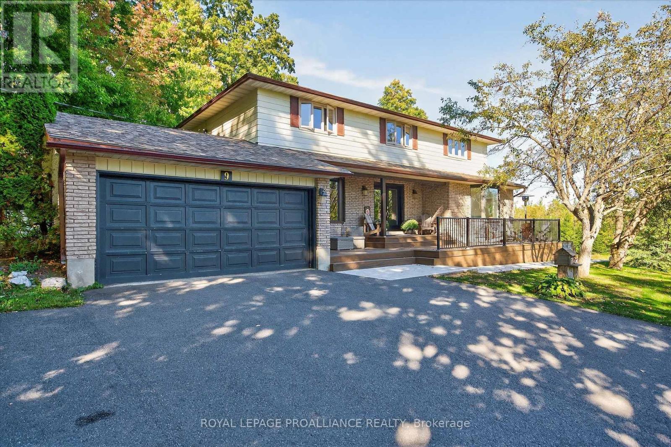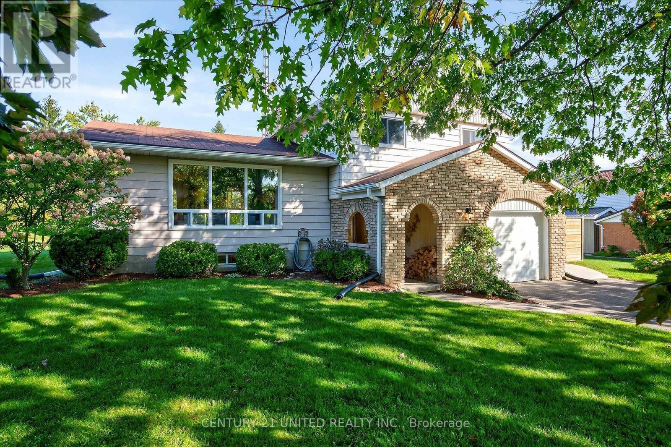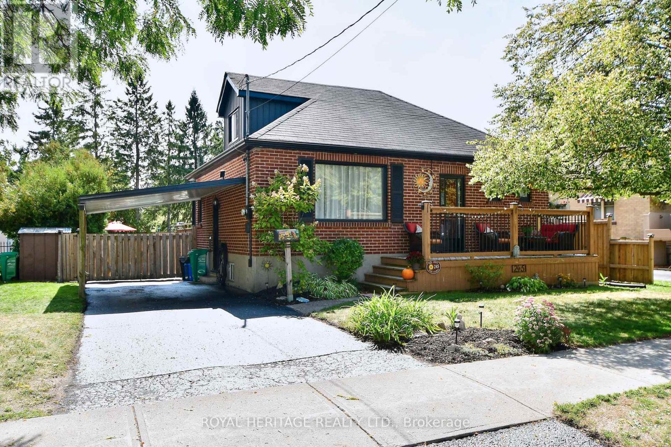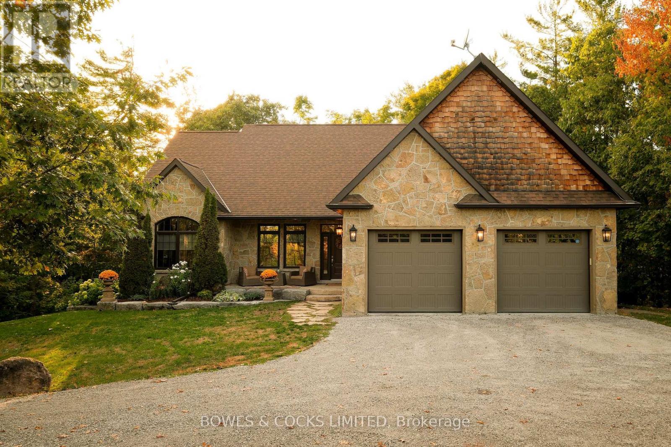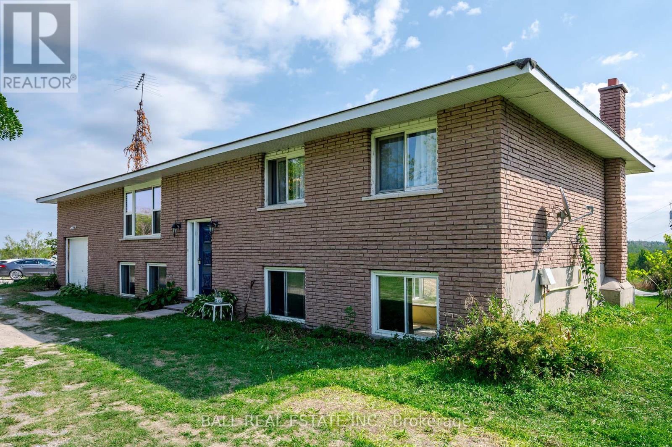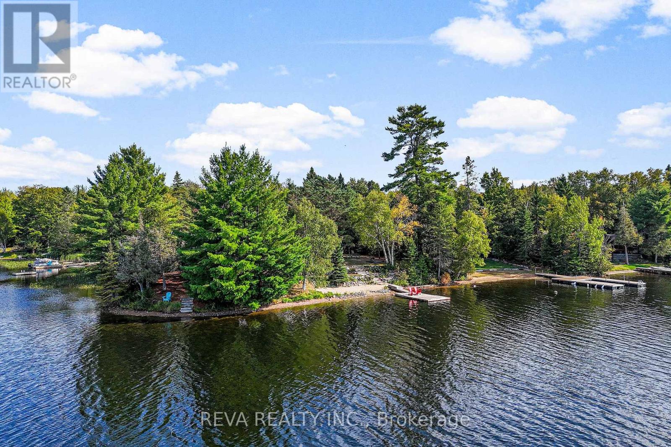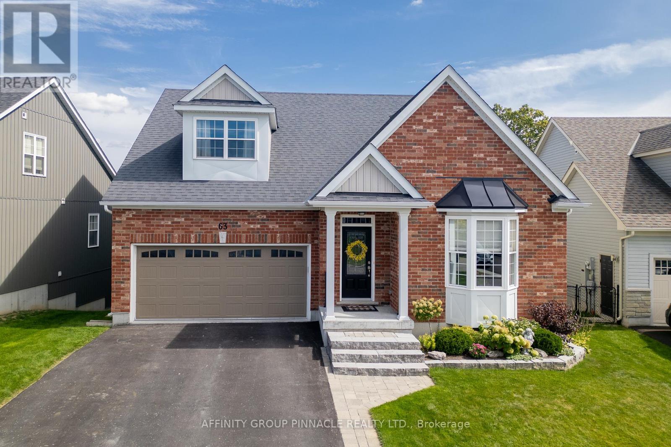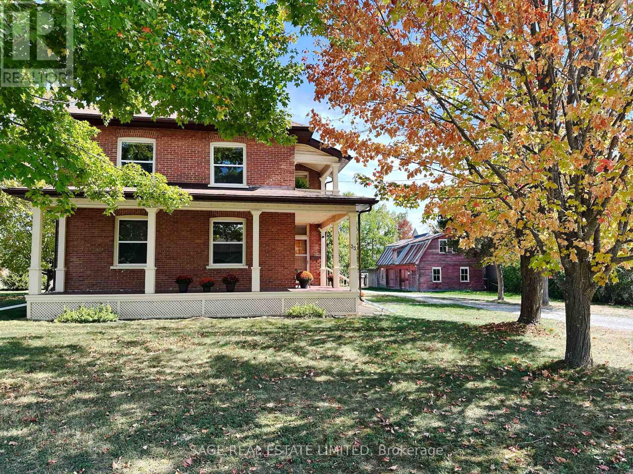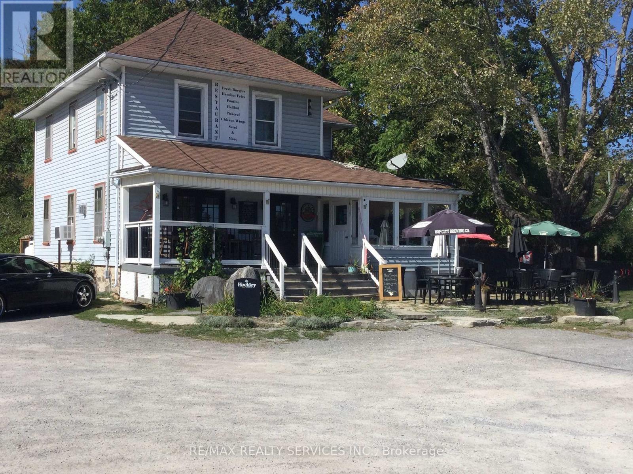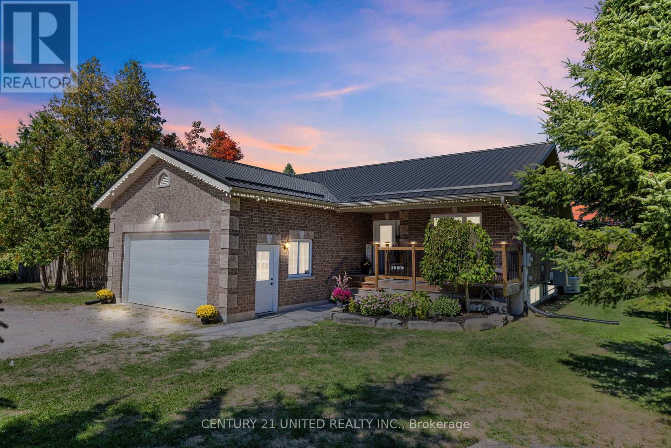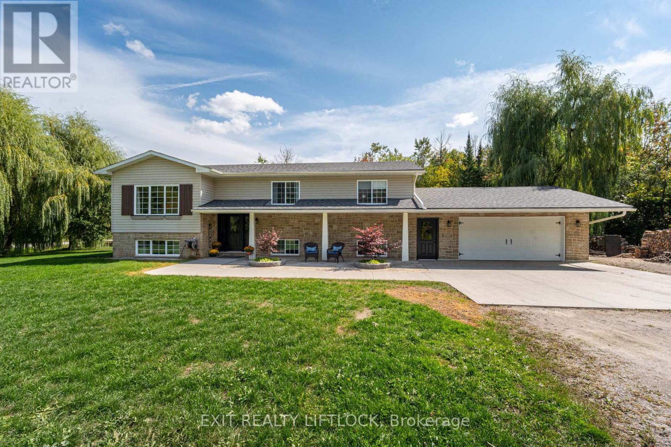2524 Sherbrooke Street W
Cavan Monaghan (Cavan-Monaghan), Ontario
Welcome to 2524 Sherbrooke Street West, a charming 2+2 bed 2 bath bungalow with a bright walk out finished basement. The main level has vaulted ceilings and hard surfaces throughout living areas with a large living room leading onto the dining room with deck access and a generously sized kitchen with SS appliances. The enclosed breezeway allows for comfortable access through the garage and onto the back deck overlooking a built-in pool and picturesque back yard. Situated on over half an acre, this deep lot backs onto Jacksons Creek. Downstairs you will find a bright rec room with wet bar and patio access as well as an additional two bedrooms, half bath and laundry. Convenient access to the 115 and the amenities of town. Pre-inspected for your convenience, don't miss your chance to check out this gem hidden just west of Peterborough. (id:61423)
Century 21 United Realty Inc.
9 Leanne Avenue
Otonabee-South Monaghan, Ontario
Five acres. Detached workshop. Private pond. Endless Updates. Welcome to 9 Leanne Avenue, a private retreat just minutes from town. With no neighbours on one side, a naturally fed pond that attracts deer, herons, turtles and more, and total peace and quiet, this is where you can truly slow down and enjoy space to breathe inside and out. In winter, the pond becomes your own skating rink, while in summer it's a front-row seat to nature. The brick and aluminum exterior is paired with a composite front deck and wood back deck, perfect for morning coffee, family barbecues, or simply enjoying the outdoors. Inside, the main floor features vinyl plank flooring, a bright kitchen with stainless steel appliances and plenty of storage, a large office, and a family room anchored by a cozy gas fireplace. Upstairs, four bedrooms offer space for the whole family, including a primary suite with double sinks, a stall shower, and a walk-in closet, plus the convenience of second-floor laundry. The lower level provides a complete in-law suite with its own bedroom, living room, 3-piece bath, and walkout; ideal for multi-generational living or hosting extended family and guests. Thoughtful updates give peace of mind, including a new septic (2024), water softener (2025), paved driveway and armour stone landscaping (2023), composite deck (2022), new floors (2021), and front windows and doors (2022). A Generac generator, gas BBQ hookup, and workshop round out the features. With privacy, nature, and space for family, 9 Leanne Avenue feels like home the moment you arrive. (id:61423)
Royal LePage Proalliance Realty
44 Crystal Springs Drive
Otonabee-South Monaghan, Ontario
Welcome to Stewart Hall - where country charm meets everyday convenience! Just 10 minutes from Peterborough, this well-maintained split-level home offers the perfect balance of privacy, space, and lifestyle. Set on just under half an acre, you'll enjoy the peaceful feel of country living while still being close to city amenities. Inside, this bright and inviting 3-bedroom, 1.5-bath home features an open-concept living and dining area, designed for comfort and flow. Large windows fill the space with natural light, while the walkout leads to a private patio overlooking the spacious yard - ideal for summer barbecues and entertaining family and friends. On the main level, a cozy family room with a wood-burning fireplace provides the perfect spot to relax on cooler evenings. With generous room sizes, excellent layout, and plenty of character, this home is ready for its next chapter. The property offers ample outdoor space for gardening, recreation, or simply enjoying the beauty of nature, with mature trees adding both shade and privacy. There's plenty of parking for family and guests, plus room to store your toys and tools. Whether you're a growing family, downsizing, or simply seeking a place where you can spread out and breathe, this home is a rare find in a desirable location. Don't miss your chance to make it yours! (id:61423)
Century 21 United Realty Inc.
245 King George Street
Peterborough (Otonabee Ward 1), Ontario
Welcome to 245 King George St. in Peterborough's South End. This beautiful all Brick bungalow shows pride of ownership both inside and out. This curb appeal will definitely catch your eye. The back yard Oasis and Shelter will occupy your outside time as you enjoy pool side enjoyment with a large outside deck and covered shelter for those sunny afternoons. Located close to the Lansdowne corridor for all of your shopping needs and the new Misken arena. The main level has a very functional centre floor plan and the lower level has a large family room for larger entertaining and family fun. Recent upgrades include: New pool liner, chlorinator and robot pool cleaner (2025), New Patio door, Siding and Dormer (2024), New eaves trough, fascia and soffits (2023), New Furnace and AC (2019), New 25 year shingles in 2017. Put this home at the top of your list. (id:61423)
Royal Heritage Realty Ltd.
75 Mitchell Crescent
Trent Lakes, Ontario
Welcome to your dream country retreat in Buckhorn! Located in Granite Ridge Estates, this stunning 3-bedroom, 2-bathroom bungalow sits on 1.16 acres of wooded land and boasts 2600 square feet of livable space. An oversized double garage is directly accessed from the laundry room. Open concept living, dining and kitchen with herringbone hardwood floors are the perfect setting for family gatherings and entertaining. The kitchen features a raised breakfast bar that seats six comfortably as well as an oversized pantry and stainless-steel appliances. The living room has a walkout onto a large, raised wooden deck. The master bedroom features a 5-piece ensuite: a corner tub, stand alone shower with beautiful natural stone, double granite vanity and his and hers walk-in closets. The large family room on the lower level includes a propane fireplace to keep you warm on cold winter nights while still feeling like you're part of the outdoors. A full walkout leads to a beautifully landscaped, terraced yard and adds a touch of elegance to the property creating a picturesque setting for outdoor gatherings. Both levels have ample windows throughout providing an abundance of natural light. This home offers the perfect blend of luxury and tranquility. Buckhorn is ideally situated 25 minutes from Peterborough. The Town offers a Foodland Grocery Store, LCBO, convenience store, library, community centre, public school and marina. Year-round activities such as skiing, sledding, hiking, canoeing, kayaking, fishing, sandy beaches and more are all at your front door. Don't miss your chance to own this exquisite piece of paradise in Buckhorn. (id:61423)
Bowes & Cocks Limited
2198 Providence Line
Otonabee-South Monaghan, Ontario
Welcome to 2198 Providence Line. Privacy Plus!! Stunning views!! Lovely 3 bedroom 2 bath elevated brick bungalow situated on approximately 98 acres. Beautiful cherry hardwood floors on the upper level, There is a large eat-in kitchen and separate dining room for ease of entertaining . On the lower level there is a field stone fireplace in the family room and a walkout to the back yard. Just through the hallway is a sauna and a 3 piece bathroom which has been drywalled waiting for your personal touches. Keep heading down the hallway and you will get to the self contained field -stone walled pool room housing the inground indoor concrete swimming pool. Walkout from any door and be struck by the incredible views. There is a small pole barn, a shop with hydro and a chicken coop. The property includes a second parcel which is Zoned General commercial and Environmentally Protected ( 18.8 acres). Total acreage is over 117 acres! This property would be ideally suited as a hobby farm or for someone wanting complete privacy! Close to Peterborough for commuters. Lots of potential! (id:61423)
Ball Real Estate Inc.
32 Lake View Lane
Faraday, Ontario
Experience life on Paudash Lake with a property that delivers both rental income and the perfect family getaway. Enjoy excellent swimming, boating, and wide-open lake views that make every day feel like a vacation. Each level offers two bedrooms, a full bathroom, a family room, and a cozy propane fireplace, giving plenty of space for family and guests. The modern kitchen with quartz countertops comes fully equipped with appliances, and the landscaped lot, double garage and stellar location add more appeal. ***Truly a turn-key property with all the furniture and furnishings (dishes, linens, outdoor chairs, etc.) included. All that's left to do is pack your bags and start enjoying cottage life in Bancroft! HST in addition to the purchase price. (id:61423)
Reva Realty Inc.
63 Broad Street
Kawartha Lakes (Lindsay), Ontario
Welcome to 63 Broad St Lindsay. If bungaloft living interests you, wait no longer. Well located in The Cloverlea, a desirable area of Lindsay. This well maintained family home offers an open concept, 2+1 beds & 4 baths, raised bungaloft. The main floor layout is very inviting, & includes a functional kitchen w/solid maple cabinets, Quartz countertops, good size island, s/s appliances, pot drawers. The living/dining space boasting cathedral ceiling, gas f/p, accent wall, and a w/o to the back deck, gas bbq hook up & gazebo, lots of windows casting natural light throughout, bonus room boasting coffered ceiling & both crown & wall mouldings, bdrm w/w/i closet, dbl vanity, 3pc bath, tiled shower. Hardwood floors. The 2nd floor loft is a wonderful living space looking over the living/dining area, & Primary bdrm w/ensuite 3pc., tiled shower. The cozy basement is totally finished which includes a large storage room that you could easily add another bdrm should your lifestyle needs require, & offers another bdrm, 3 pc bath tiled shower, & glorious w/o to another deck to comfortably entertain family & friends. Close to many amenities to include schools, shopping, hospital, rec centre, parks, walking path, grocery stores, & much more. Dbl attached garage & garden shed. CARPET FREE HOME! This truly is a wonderful home that welcomes you upon arrival & keeps on giving as you snuggle in & enjoy it's offerings. The backyard is a serene haven that you will look forward to getting home early to sit, relax & take in the beauty of nature as you savour your favourite beverage & enjoy the calming breeze. The well treed area provides some privacy & a refreshing view from both the upper & lower decks. Lot is fenced on 3 sides. 63 Broad St is a desirable place to call home. Come see for yourself. Thank You. (id:61423)
Affinity Group Pinnacle Realty Ltd.
33 John Street
Kawartha Lakes (Bobcaygeon), Ontario
Bobcaygeon - Jiminy Cricket on John Street. They dont build them like this anymore. This five-bedroom, 2-story brick home is for the discerning buyer with an appreciation for history, craftmanship, quality and a lifestyle only a home of prominence in a small town can offer. Driving or walking down the street, this much-loved long-time family home commands your attention, it is stately, with its expansive front windows, long two-sided front veranda and the quaint more-than-charming mini-barn stable at the side. Five good-sized bedrooms each with one or two tall and wide windows. Two bathrooms, a second floor open porch ideal for snoozing on those hot summer nights, hidden pine sub floors and, get ready, back stairs!! Reopen the stairs when you renovate the 60s kitchen and watch your kids run up the front and down. The front hall is impressive with its oak stairs, banister and wainscotting. Built for entertaining with two parlors and a living room. Were they his and hers? Rarely do you see formal dining rooms like this, with big windows, room for a table for ten, high ceiling, stunning original wainscotting with solid wooden doors on two sides. A solid well-maintained home, loved, well-used by a large family and waiting to be done-up by the next fortunate home owners. Large lot with mature trees, semi-private with the most charming mini-barn/garage. There is a lot of house, with charm and character rarely seen in a home these days. You cant help but feel it is a happy home, filled in years gone by with love, laughter and way too much fun. Work with what is there and created your own history giving it the modern-day conveniences it needs. Close to all amenities the Village has to offer, Kawartha Dairy ,the Trent-Severn Waterway and Sturgeon Lake at the end of the If you have dreamed of a grand home in a small Village surrounded by cottage country it does not get any better than this! Just under 2 hours from the GTA. (id:61423)
Sage Real Estate Limited
1925 Lakehurst Road
Selwyn, Ontario
Located downtown Buckhorn located across the street from Lock 31. Long time restaurant known as the Old ice House with view of Buckhorn Lake. Outside patio, inside offers Bar, table sitting in 2 areas, full commercial kitchen. Large Lot, lots of parking, very tourist area, open all year long, possible living quarter on second level. The property next door at 1919 Lakehurst is also up for sale giving you over 242 ft of Hwy commercial in down town Buckhorn across the road from Buckhorn lake at lock 31. (id:61423)
RE/MAX Realty Services Inc.
2096 Deer Bay Road
Selwyn, Ontario
Discover the charm of country living in this all-brick 2+1 bedroom bungalow, set on a private 1-acre lot in a welcoming rural community. Thoughtful floor plan with bright living spaces, eat-in kitchen, and a fully finished basement offering extra living and storage. Enjoy both front and rear covered decks, perfect for relaxing outdoors. Updates include a metal roof, newer AC, and a generator for peace of mind. A spacious garage with a private entrance adds convenience and future flexibility. This home blends comfort, functionality, offering the peace and quiet of the countryside with room to garden, play, or simply relax. Convenient access to local communities, Buckhorn Lake, trails, and more! (id:61423)
Century 21 United Realty Inc.
290 Mcclennan Drive
Selwyn, Ontario
Welcome to Royal Oak Estates! Where this stunning 4-bedroom, 3-bathroom home is set on a private 1.24-acre lot, offering the perfect blend of space, comfort, and tranquility just 15 minutes from Peterborough. Step inside to find an updated kitchen with sleek quartz countertops, abundant storage, and a walk-out to an oversized deck with gazebo, perfect for entertaining or relaxing evenings outdoors. Hardwood floors and soaring 9' ceilings enhance the airy feel of the main level, while large windows flood the home with natural light. The finished lower level adds incredible versatility, with space for a family room, home gym, or office. Complete with 2 additional bedrooms, a 4-piece bath, and a separate entrance, its ideal for a potential in-law suite. Outdoors, the treed yard offers privacy and endless opportunities for recreation. A second driveway and a workable garden make this property both functional and inviting for families, hobbyists, and gardeners alike. Parking is never an issue with the attached double garage and extra-long driveway, providing space for 10+ vehicles. Don't miss your chance to own this spacious family home in the highly sought-after Royal Oak Estates community! (id:61423)
Exit Realty Liftlock
