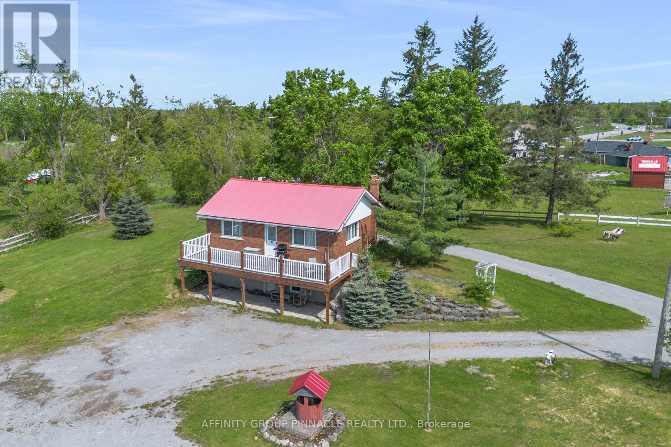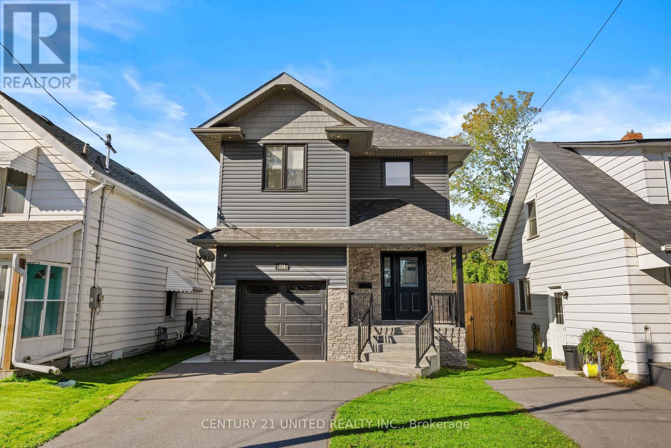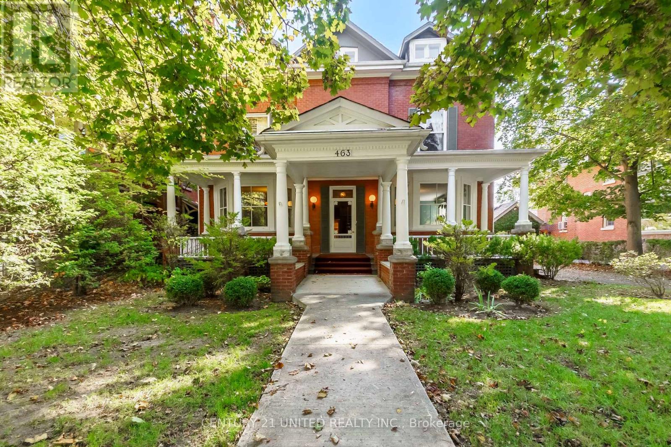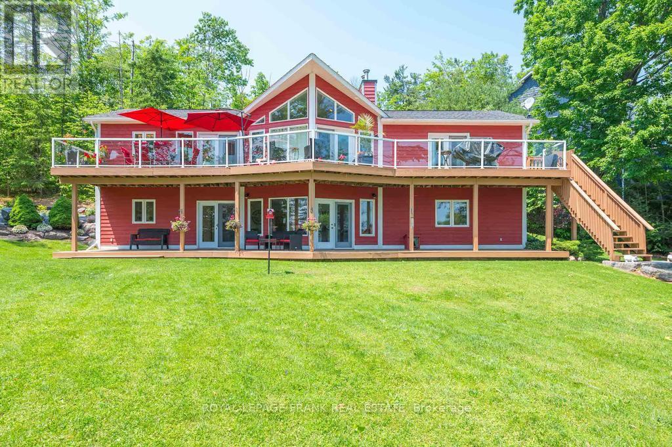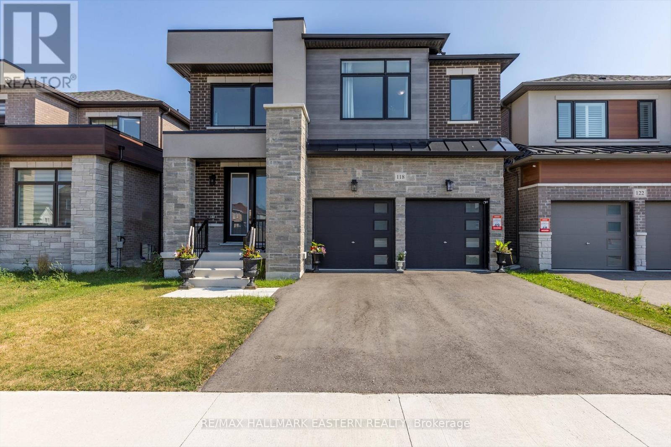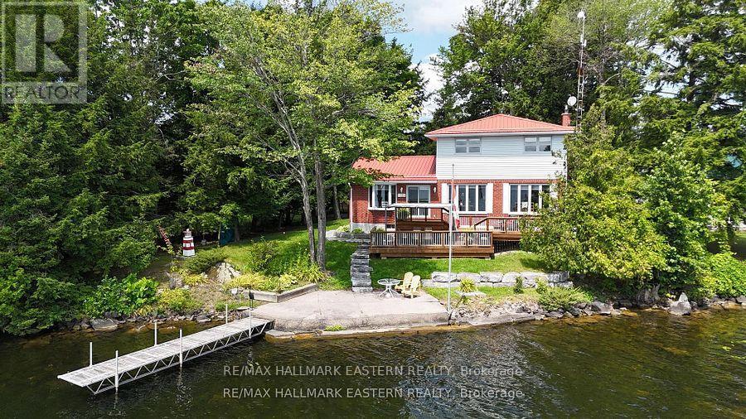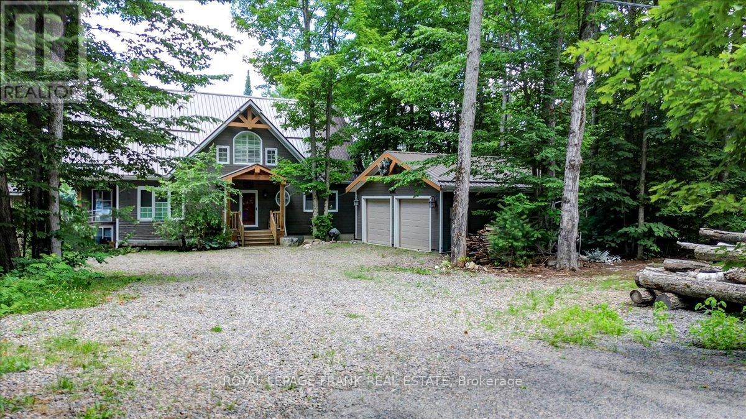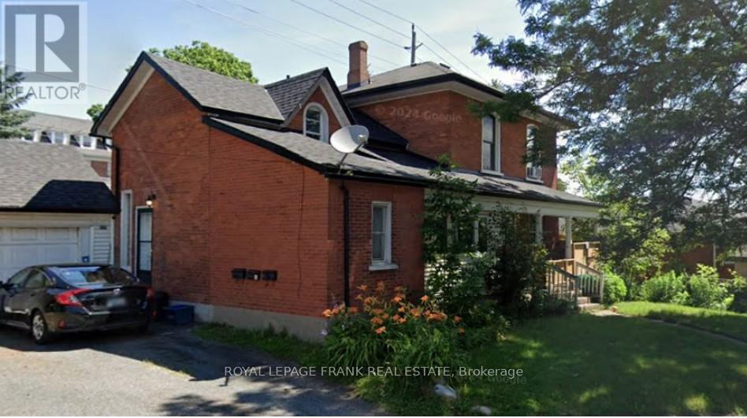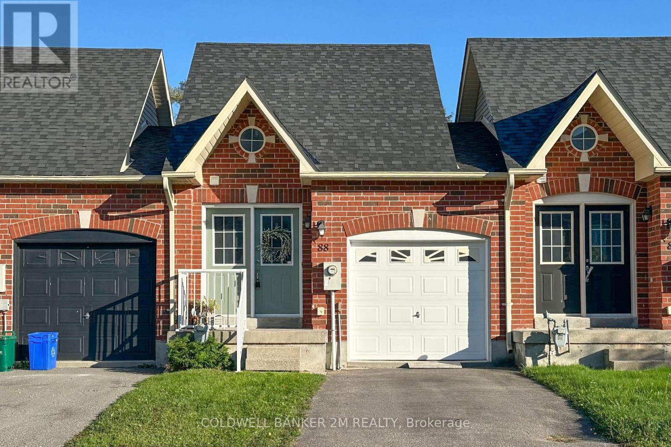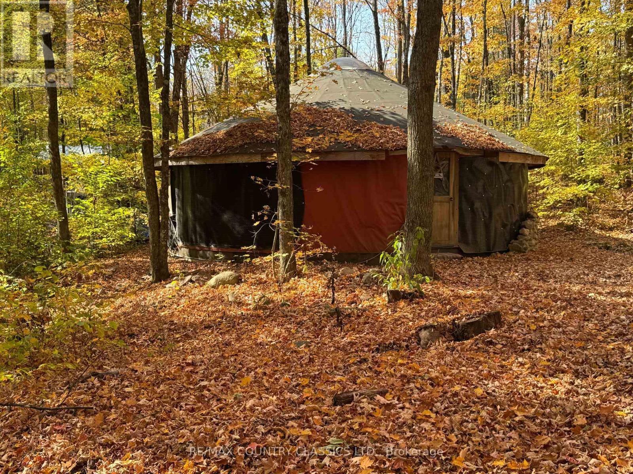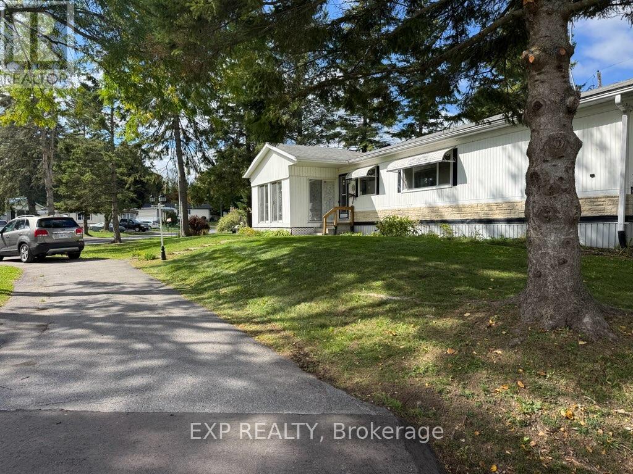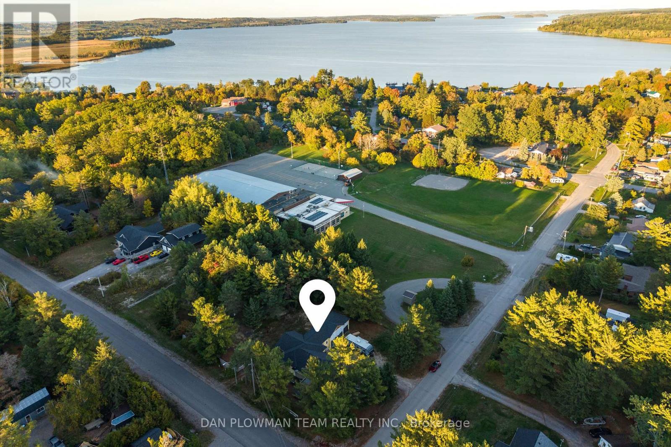572 County Rd 8 Road
Kawartha Lakes (Verulam), Ontario
Welcome to 572 County Rd 8! A solid, all brick, 1+2 bed, 1 bath bungalow, set nicely on a hill on a 1.5 acre parcel. This home boasts an open-concept layout that seamlessly connects the kitchen, living, and dining areas, perfect for everyday living and entertaining. Step outside to a massive deck with scenic country views, an ideal spot to relax, unwind, and take in the picturesque surroundings. The walkout basement offers added living space and flexibility, while the oversized driveway, carport, and sizeable shop offers ample parking, convenience and storage. This home abuts future proposed residential development. Don't miss your opportunity to own a piece of scenic tranquility with room to grow! (id:61423)
Affinity Group Pinnacle Realty Ltd.
739 Young Street
Peterborough (Otonabee Ward 1), Ontario
Welcome to 739 Young St situated in a quiet neighbourhood in Peterborough's South end. Built in 2019, this 2-storey home features an open concept layout and modern design. The main floor is flooded with natural light and opens up into the combined kitchen, dining, and living room from the hallway foyer. The kitchen features stainless steel appliances and quartz countertops. Upstairs you will find the large primary bedroom with 3-piece ensuite and a walk-in closet. An additional 2 generously sized bedrooms, 4-piece bathroom, and the convenience of an upper level laundry room. The lower level offers a second kitchen, laundry, and 3-piece bathroom along with a separate entrance off the single car garage. The location is ideal for those looking to be close to the 115, shopping, restaurants, and schools. Pre-sale Home Inspection available upon request. (id:61423)
Century 21 United Realty Inc.
463 Hunter Street W
Peterborough (Town Ward 3), Ontario
Magnificent 4,300 sq ft brick Century Home in the heart of Old West End Peterborough. Simply Spectacular! From the grand front verandah and foyer, the magnificent millwork, soaring ceilings, beautiful hardwood, very large principal rooms, 4 fireplaces, 4 bathrooms, you will be impressed. This family home has 5 bedrooms, office, sunroom, 2 family rooms, living and dining room, big bright kitchen and a servery, nanny suite, plenty of space - a great house for entertaining. There is ample parking, the double car garage is a bonus, the fenced yard is private and south facing. This incredible Century Home has retained its original charm and character, a well loved home in a great central location. If you have been waiting for something really special to make your own, you must see this home. Pre-inspected and ready for immediate occupancy. (id:61423)
Century 21 United Realty Inc.
113 Fire Route 37
Trent Lakes, Ontario
2 homes in 1 and a double lot. Wow is what you will say the minute you drive in to this beautiful Buckhorn Lake property. You will be amazed at the gently sloping lot, beautiful perennial gardens, and the commanding views of the lake from the 209 feet of frontage. This stunning home is finished to perfection on both floors offering 2 wonderful, self contained, living spaces with a separate entrance perfect for multi generational living or for family and visiting friends. Featuring 5 bedrooms, 4 baths, 2 propane fireplaces, 2 lovely custom kitchens, and magnificent views from both levels of the home, with the lower level also having its own primary suite with a full ensuite bath and walk in closet. The total finished area is 3,250 square feet. The two 60 ft decks expand the length of the home and are perfect for entertaining. Enjoy the rustic lakeside cabin as is or add your personal touches to this little gem. The double sized lot is nicely treed, gently sloping, and private. There is plenty of parking close to the house and alternative parking above with steps to the house. Close to marinas, shopping, and golf at Six Foot Bay is only minutes away. Buckhorn Lake is part of a five lake chain of lock free boating. Boat to Buckhorn or Bobcaygeon for lunch and shopping or enjoy an afternoon of watersports. This one of a kind home and property is situated on a well maintained, year round road minutes from a township road and school bus route. (id:61423)
Royal LePage Frank Real Estate
118 Whitehand Drive
Clarington (Newcastle), Ontario
Welcome to this stunning 4 bedroom, 4 bathroom home in the sought after Gracefields Redux Development by Lindvest! This 2 year old home has over $100,000 worth of upgrades with an extra $80,000 spent for the premium lot that backs onto green space/park. The large, modern kitchen is perfect for those who love to cook and entertain, showcasing upgraded appliances including two refrigerators, built-in microwave, gas cook top with pot filler, quartz countertops, a large island, and lots of cabinetry for storage. Offering a thoughtful layout and quality finishes throughout, enter to white oak engineered hardwood flooring on the main level and a striking open staircase extending from the basement to the top floor. A separate dining room leads into that aforementioned striking kitchen and a large living room with gas fireplace and sleek mantel and large windows that let in plenty of natural light. A convenient 2-piece bathroom completes the main floor. Upstairs, the spacious primary bedroom includes a walk-in closet and a 5-piece ensuite with a standalone tub, glass-enclosed shower, and double sinks. The second bedroom also enjoys its own private ensuite and generous closet space, while the remaining two bedrooms share a well-appointed 3-piece bathroom. All bathrooms in the home feature quartz countertops, offering luxury at all turns! Short drive to Hwy 401, Hwy 35/115, Newcastle Marina and stunning views of Lake Ontario! Minutes to all amenities including local sport complex, parks, grocery stores, restaurants and shopping. (id:61423)
RE/MAX Hallmark Eastern Realty
39 Fire Route 50
Havelock-Belmont-Methuen (Belmont-Methuen), Ontario
ROUND LAKE - Discover this beautifully-kept, four-season lake house on the serene north shore of Round Lake. Boasting 115 feet of incredible southern exposure, enjoy expansive, breathtaking views across the lake. This charming retreat features 3+1 bedrooms and 2 baths, providing ample space for family and guests. The well-appointed eat-in kitchen, dining room, and living room with a wood fireplace insert create a cozy and inviting atmosphere. Convenience is key with main floor laundry and a whole home automatic generator. The property also includes a detached single-car garage for added storage or parking. Perfect for year-round living or as a weekend getaway, the lake house invites you to unwind and make memories. Take a leap into the clear waters from your private dock and experience the beauty and tranquility of lakeside living at its finest. Just 15 minute from Havelock, 40 minutes northeast of Peterborough and 2 hours from the GTA. **EXTRAS** Generac Whole Home Generator (Willing to sell: Dining Room Set (Seats 10), Master Bedroom Suite) Road Maintenance with Snow Removal: $400/yearly. ISP is Rural Lynx. Small portion of land on north side of Fire Route that's great for storage! (id:61423)
RE/MAX Hallmark Eastern Realty
355 West Diamond Lake Road
Hastings Highlands (Herschel Ward), Ontario
Welcome to this custom home built in 2020, designed for comfort and views with rustic charm and modern elegance. Tucked away on a quiet cul-de-sac, this home is ideal for year round residence or your private getaway. Offering three bedrooms, two and a half baths, with a dog shower, this home was designed to maximize privacy and deliver spectacular lake views in every season. The light-filled, open concept layout features white oak hardwood flooring, a stunning 16' stone fireplace with Pacific Energy insert, imported porcelain ceramic accents and brick tile finishes. The chef's kitchen, crafted by Bloomsbury Kitchens, boasts quartz countertops, a large island for casual dining, stainless steel appliances, a pot filler and under cabinet lighting. Through the barn door a convenient mudroom with a spacious pantry and laundry area gets the main floor clutter free. Step out onto the large partially covered deck for grilling, relaxing and enjoying the views. Main floor primary bedroom with direct deck access, walk-in closet, a spa worthy ensuite with soaker tub, walk-in shower and double quartz vanities. The fully finished walk out basement is an entertainer's dream with large rec space, propane fireplace, built in bar, billiard area, two bedrooms with room to convert for additional sleeping space. Follow the landscaped path to the water's edge, enjoy the view under the pergola, warm your toes at the campfire and jump into clean Diamond Lake. Lakeside storage for the toys, additional space for guests in the bunkie and detached oversized two car garage. This is one not to be missed! (id:61423)
Royal LePage Frank Real Estate
56 Hilliard Street
Peterborough (Northcrest Ward 5), Ontario
Fully rented solid brick legal non-conforming triplex in the central north end near Adam Scott, the Rotary Train and George and Water Streets. 3 One bedroom units. Double car garage. New gas furnace in 2021. New shingles on upper roof in 2012, new shingles on lower roof and garage in 2021. All units have fridges, stoves and one unit has a washer and dryer included. Income and expense sheet with breakdown available. Gross income $44604.00. Two tenants on leases, one is month to month. Owners cut grass, tenants look after snow. All units have 4 pc baths, one unit has an extra 2pc bath. Pre-sale inspection available. One gas furnace, one gas hot water tank, owner pays gas. 2 tenants pay their own hydro. Owner pays water/sewer for building. (id:61423)
Royal LePage Frank Real Estate
88 Brookside Street
Cavan Monaghan (Millbrook Village), Ontario
Much larger than it looks! Nestled in the charming town of Millbrook, this 3 bedroom home is sure to impress. Built by an award winning builder, it checks all the boxes on any buyers list of must-haves. The open-concept layout features a spacious kitchen with a breakfast bar and the convenience of main floor laundry ideal for both young families and those looking to downsize. The large, bright primary bedroom offers a walk in closet, 4 piece ensuite and walk out to a deck - the perfect place to enjoy your morning coffee. Located close to downtown, schools, restaurants, and Highway 115, it offers everyday convenience and easy commuting. The expansive finished basement with cold storage provides endless possibilities. Truly a must-see! Wheelchair ramp can stay or go (id:61423)
Coldwell Banker 2m Realty
102 Caroline Court
Faraday, Ontario
This off grid property is great for a getaway, hunting, glamping or Air B and B! Approximately 1,050 square foot yurt built in 2016 and situated on 54.72 +/- acres. The yurt is open concept with living room, kitchen, bedroom, 4 piece bath with laundry and utility room plus a bonus loft area. The property is heated with a wood stove. There is also in floor heating ready to be hooked up. Hydro is provided with the 11,000 watt diesel generator and 400 watt solar panels. There are trails through the property and features mainly maple, birch and beach trees. Located within five minutes of the town of Bancroft for all your amenities. Come and check out this exceptional property! (id:61423)
RE/MAX Country Classics Ltd.
15 Park Crescent
Kawartha Lakes (Lindsay), Ontario
Charming 3-Bedroom, 3-Bath Modular Home Is Perfect For Retirees Or Young Families Seeking Comfort & Affordability. Situated On One Of The Largest & Most Desirable Lots In The Park, This Property Offers A Walk Out To A Private Back Yard & Deck, Great For Summer BBQs, & Family Entertaining. The Eat-In Kitchen Is Perfect For Convenient Meal Preparation & Entertaining Family & Friends, While The Main Floor Laundry Adds Ease To Your Daily Routine. The Primary Bedroom Features A Bay Window & Ensuite Bath, . The Finished Basement Provides Additional Living Space With A Cozy Propane Fireplace An Additional Bedroom Living Room & Bathroom There Is Also A Room For An Office, Workshop Hobbies (Additional Bedroom ) Etc...The Large Driveway Easily Accommodates Four Vehicles. Don't Miss The Opportunity To Make This Home Yours. Experience The Perfect Blend Of Comfort, Privacy, And Community In Pleasant View Park, Just Min From Lindsay Offering A Charming Down Town, Restaurants, Amenities & Ross Memorial Hospital. (id:61423)
Exp Realty
7038 Lake Street
Hamilton Township (Bewdley), Ontario
This Lovely One-Level Bungalow Offers 2 Spacious Bedrooms, 2 Washrooms, A Bright Living Room, A Well-Laid-Out Kitchen, And A Dining Area Designed For Comfortable Living. This Home Has A 3-Bay Garage - A Rare Find For This Area. Perfectly Located Within Walking Distance To Beautiful Rice Lake, This Home Blends Convenience With A Serene Lifestyle. An Exciting Bonus: Extension Work Has Already Been Started, Giving The Next Owner The Opportunity To Take Over And Complete The Project With Their Own Personal Touch. Whether You Are Looking To Expand The Living Space, Create A Dream Primary Suite, Or Design A Modern Open-Concept Layout, The Groundwork Has Been Laid For You. Architectural Drawings For The Extension Are Available Upon Request. A Great Opportunity For Buyers Who Want A Move-In Ready Home With The Potential To Customize And Add Long-Term Value, All In A Desirable Lakeside Community. A Fantastic Opportunity To Own A Well-Situated Home With Both Immediate Livability And Future Potential. Septic Tank And Roof Updated 2023. (id:61423)
Dan Plowman Team Realty Inc.
