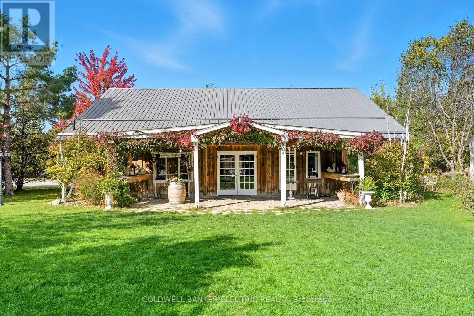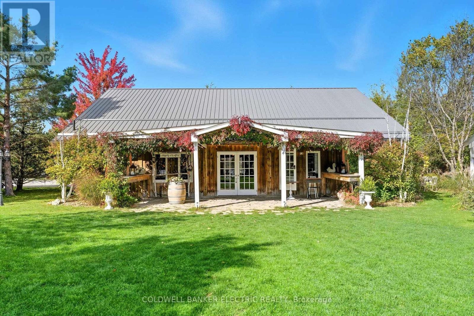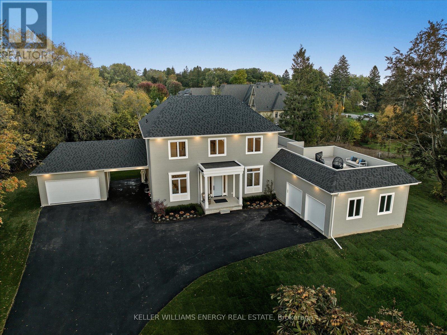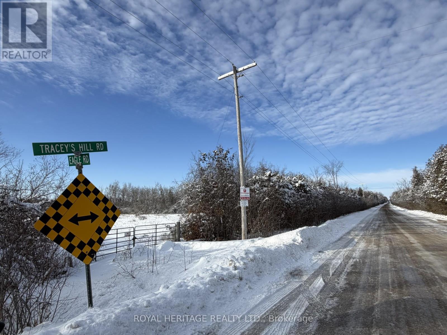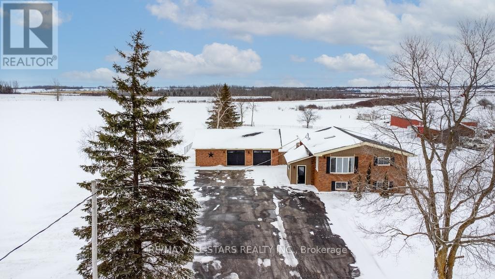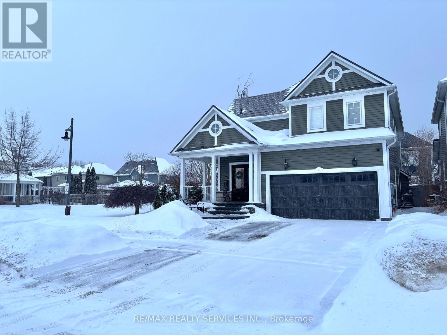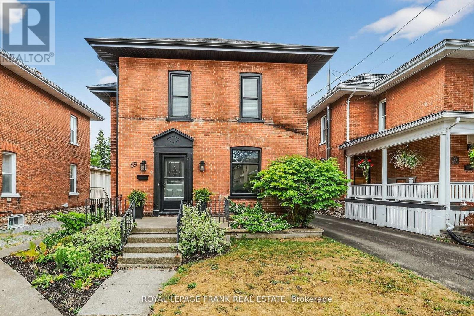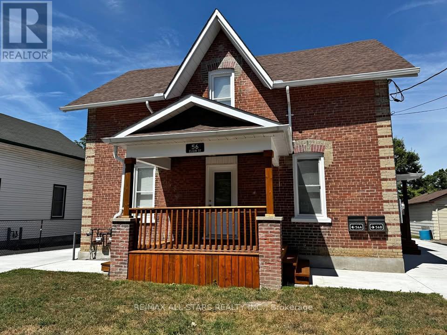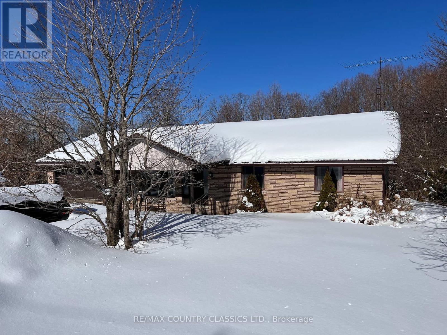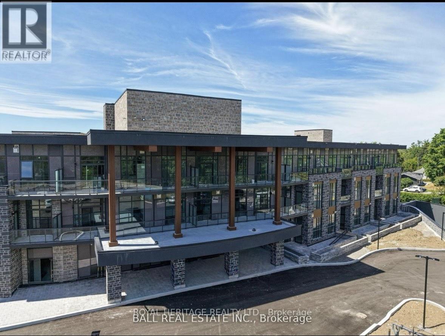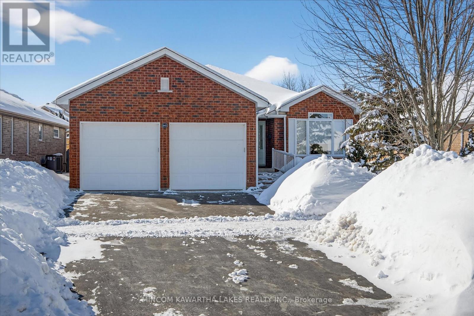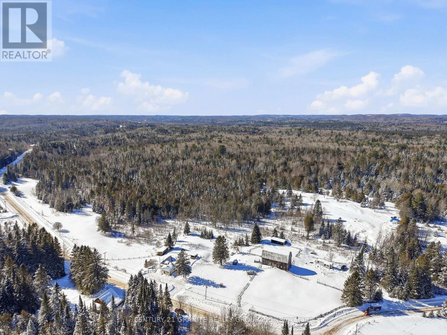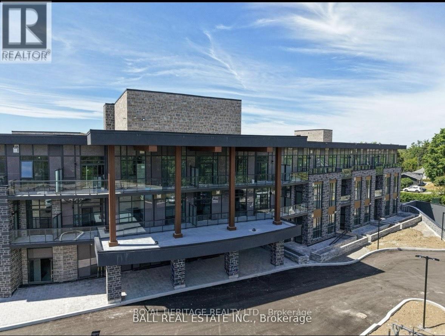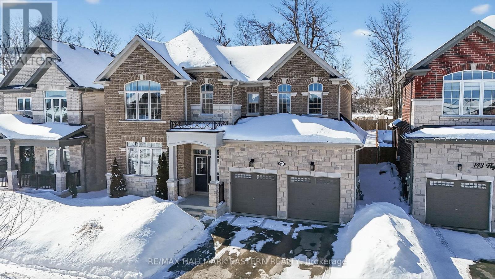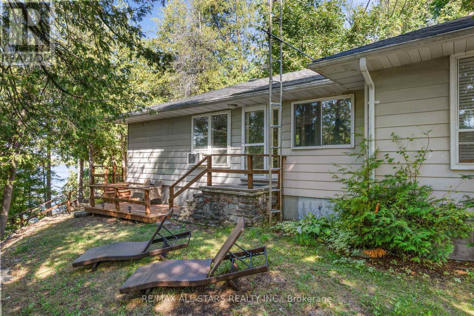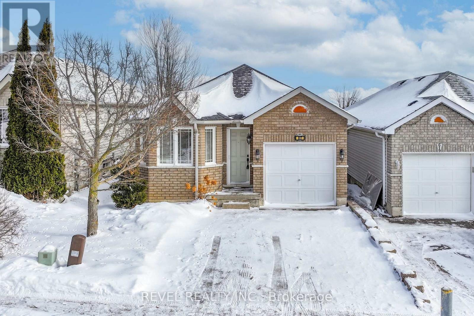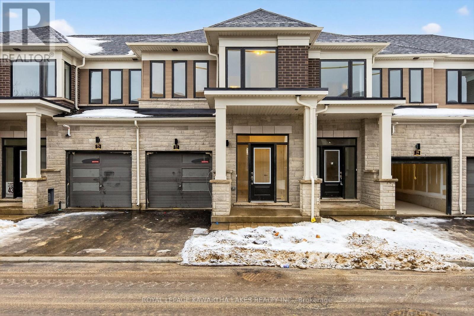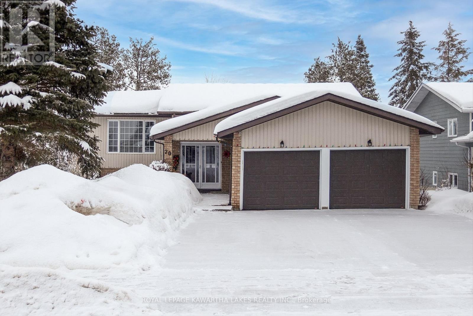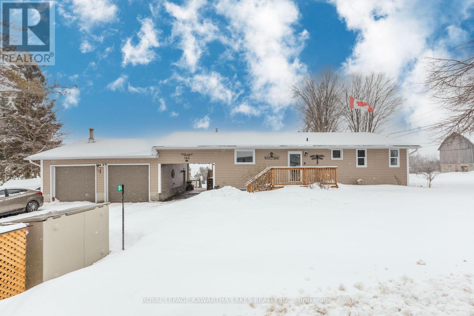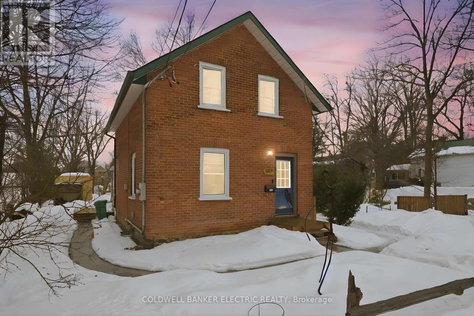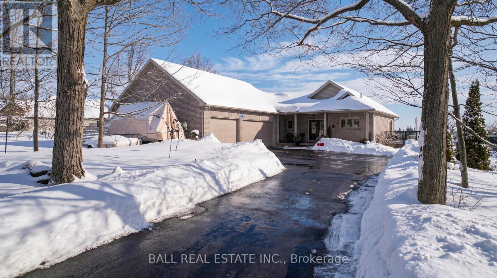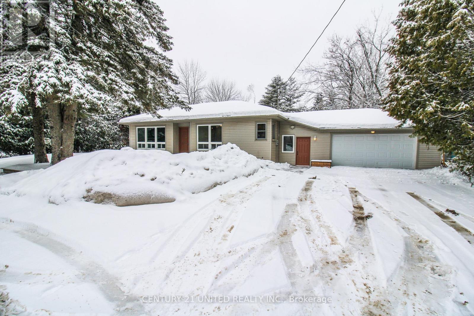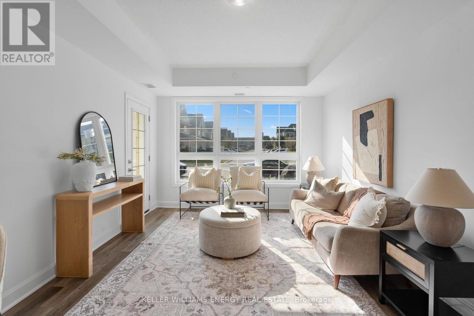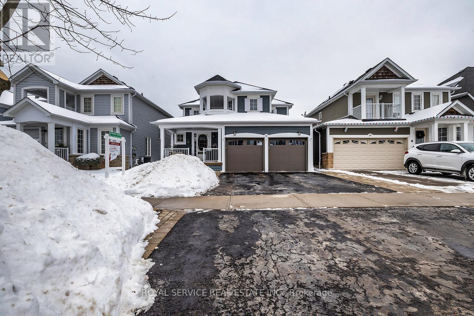994 County Rd 19 Road
Selwyn, Ontario
1) BOUNTIFUL SETTING ON 2.5 ACRES - From the moment you arrive, this estate feels like something out of an English garden. Mature trees, lush gardens, and vintage decor create a captivating atmosphere all through the seasons. Every path invites exploration, offering endless charm and picture-perfect backdrops at every turn. 2) A CHARACTER-FILLED HOME - The 1.5 storey residence is bright, inviting, and full of thoughtful updates. Sunlight pours into the spacious living room with its cozy gas fireplace and bay window, while the renovated kitchen shines with stainless steel appliances and shiplap accents. The 4-season sunroom opens onto the deck, offering peaceful views of the gardens. Upstairs, the airy loft serves as a tranquil primary suite, complemented by two additional bedrooms and a beautifully updated bath. 3) A THRIVING EVENT VENUE BUSINESS WITH LIMITLESS POTENTIAL - The back two-thirds of the property is home to Northview Gardens, a well-established event venue operating since 2013. With multiple ceremony spaces, stunning gardens, and charming event buildings, it's a sought-after destination for weddings and celebrations. Even operated below capacity, the business offers immense room for growth, ideal for an entrepreneur ready to take it to the next level. 4) VERSATILE AND BEAUTIFUL EVENT SPACES - From The Compass, a 150-guest event hall, to the romantic SkyView Lounge with its open roof and starry-night ambiance, every structure is purpose-built for memorable gatherings. The Garden House provides a dreamy prep space, while the Summer Kitchen and multiple outbuildings support seamless event operations. 5) A LIFESTYLE THAT BLENDS HOME & OPPORTUNITY - Few properties combine residential comfort and business potential so seamlessly. Live surrounded by beauty, operate your own flourishing venue, and enjoy the rare freedom of working where you live. This is more than a home. It's a lifestyle, a business, and a dream waiting to be realized. 2026 UV and Softener (id:61423)
Coldwell Banker Electric Realty
994 County Rd 19 Road
Selwyn, Ontario
1) BOUNTIFUL SETTING ON 2.5 ACRES - From the moment you arrive, this estate feels like something out of an English garden. Mature trees, lush gardens, and vintage decor create a captivating atmosphere all through the seasons. Every path invites exploration, offering endless charm and picture-perfect backdrops at every turn. 2) A CHARACTER-FILLED HOME - The 1.5 storey residence is bright, inviting, and full of thoughtful updates. Sunlight pours into the spacious living room with its cozy gas fireplace and bay window, while the renovated kitchen shines with stainless steel appliances and shiplap accents. The 4-season sunroom opens onto the deck, offering peaceful views of the gardens. Upstairs, the airy loft serves as a tranquil primary suite, complemented by two additional bedrooms and a beautifully updated bath. 3) A THRIVING EVENT VENUE BUSINESS WITH LIMITLESS POTENTIAL - The back two-thirds of the property is home to Northview Gardens, a well-established event venue operating since 2013. With multiple ceremony spaces, stunning gardens, and charming event buildings, it's a sought-after destination for weddings and celebrations. Even operated below capacity, the business offers immense room for growth, ideal for an entrepreneur ready to take it to the next level. 4) VERSATILE AND BEAUTIFUL EVENT SPACES - From The Compass, a 150-guest event hall, to the romantic SkyView Lounge with its open roof and starry-night ambiance, every structure is purpose-built for memorable gatherings. The Garden House provides a dreamy prep space, while the Summer Kitchen and multiple outbuildings support seamless event operations. 5) A LIFESTYLE THAT BLENDS HOME & OPPORTUNITY - Few properties combine residential comfort and business potential so seamlessly. Live surrounded by beauty, operate your own flourishing venue, and enjoy the rare freedom of working where you live. This is more than a home. It's a lifestyle, a business, and a dream waiting to be realized. 2026 UV & Water Softener. (id:61423)
Coldwell Banker Electric Realty
631 Mill Street S
Clarington, Ontario
One of the most desirable places to live along the shores of Lake Ontario, this luxury executive home is available for lease in the charming historic Bond Head Community. This custom-built NEW home offers spacious living, high ceilings, an intentional blend of modern and traditional finishes that create an inviting and comforting space. Positioned directly across from Bond Head Beach, Marina, Pier and Private Boat Launch with a roof top terrace for entertaining and unparalleled views. Additional features include 10' main floor ceilings, 20' great room ceiling, a spacious kitchen with servery and walk-out access to wrap around deck. Oversized private backyard, complete with entertainer's covered deck and walk-out access from primary bedroom. Primary bedroom is located on main floor with a walk-in closet and spa like bathroom. Offers main floor laundry and ample amount of light and lake views throughout this home. Upper floor offers an additional sitting room with a built-in mini bar and access to the roof top terrace. For those seeking luxury and comfort in a prime location, this home offers a distinctive leasing opportunity, perfect for both short and long-term living. (id:61423)
Keller Williams Energy Real Estate
N/a Traceys Hill Road
Kawartha Lakes (Emily), Ontario
Escape the noise and embrace the peace of country living with this beautiful 1-acre vacant lot nestled along the country road, conveniently located just 15 minutes from Lindsay and 20 minutes to Peterborough. Surrounded by mature forest and natural landscape, this private parcel offers the perfect setting for potential. Located on a quiet municipally maintained country road with peaceful surroundings, easy access to town amenities while enjoying rural privacy with a serene setting and scenic views. Enjoy the best of both worlds, tranquil country living with proximity to schools, shopping, dining and services in Lindsay, plus the charm of nearby Omemee. Whether you are looking to build now, or invest for the future, this property offers space, privacy and opportunity in desirable Kawartha Lakes location. (id:61423)
Royal Heritage Realty Ltd.
874 Monarch Road
Kawartha Lakes (Lindsay), Ontario
Welcome to this spacious country property located just outside of town, offering the perfect blend of rural living with convenient access to amenities. This well-maintained home features 4 bedrooms (2 up, 2 down) and 2 bathrooms, ideal for families or those needing extra space. Inside, you'll love the bright main floor with cathedral ceilings, hardwood floors, and large vinyl windows that fill the home with natural light. The generous kitchen offers plenty of workspace along with a dedicated coffee / beverage station complete with prep sink - perfect for entertaining or busy mornings. A main floor laundry room adds everyday convenience. Total of 1940 Sq Feet. Step outside to enjoy the fully fenced yard (the yard actually goes beyond the fence line about 8 feet!) , large multi level deck, and above-ground pool - a great setup for summer relaxation. The paved driveway and impressive 2.5 -car garage provide ample parking and storage and workshop. Situated in a country setting just minutes from town, this property offers space, privacy, and accessibility. Newer propane forced air furnace (2023 with heat pump & central air) The municipal airpark is located a concession road over, making this an interesting opportunity for aviation enthusiasts or buyers seeking quick runway access. (id:61423)
RE/MAX All-Stars Realty Inc.
1 Milligan Street
Clarington (Newcastle), Ontario
Absolutely Stunning Port Of Newcastle Home Finished From Top to Bottom! Entertainer's Dream Layout Offers a Formal Dining Area & Open Concept Kitchen & Living Rooms. Fantastic Finishes - New Flooring, Gas Fireplace, Stainless Steel Appliances & More! Spacious Breakfast Area W/ A Walk-Out to Custom Stamped Concrete Patio in Fully Landscaped Backyard! Four Spacious Bedrooms Upstairs, The Master W/ His/Hers Sinks, Stall Shower & Soaker Tub! Finished Basement Is The Ultimate Man-Cave, W/Built-in- Bar & Seating Area W/ Electric Fireplace. Plus a Workshop/Storage Room! Highly Desired Lakeside Community Offers Plenty of Activities For Your Family and is Just Minutes To The 401! (id:61423)
RE/MAX Realty Services Inc.
69 Peel Street
Kawartha Lakes (Lindsay), Ontario
Looking for a 2-storey family home near schools, parks, and all the conveniences of downtown? Welcome to 69 Peel Street, ideally located within walking distance of Lindsay's vibrant core. This updated 4-bedroom, 2-bath century home radiates pride of ownership throughout. A thoughtful addition to the original brick structure has created a spacious, modern kitchen filled with natural light from massive south-facing windows that overlook the deep, fully fenced backyard complete with a kids play area. The main floor offers an airy, open feel with a family room, living room featuring a stylish new fireplace, formal dining room, and a convenient 3-piece bath. Gleaming original hardwood floors bring timeless character to the space. Main floor laundry too! Upstairs, you'll find four comfortable bedrooms and a 4-piece bath with a classic clawfoot soaker tub perfect for unwinding. Recent updates include upgraded attic insulation, central air (2021), new shingles (2024), Kitchen windows (2024), upstairs office /bedroom windows (2024), new siding (2024), and new soffit, fascia, and eaves (2024).The oversized detached 1.5-car garage provides room for your vehicle plus some tools and toys. (id:61423)
Royal LePage Frank Real Estate
A - 56 Elgin Street
Kawartha Lakes (Lindsay), Ontario
Welcome to this beautifully restored century brick home in the sought-after north end of Lindsay. Blending timeless character with modern updates, this completely renovated rental offers the perfect balance of charm and contemporary comfort. Inside, you'll find a thoughtfully updated interior featuring gleaming hardwood flooring and durable vinyl click flooring for easy cleaning. The bright, modern kitchen is equipped with brand-new stainless steel appliances, making it both stylish and functional for everyday living and entertaining. Upstairs offers a spacious 4-piece bathroom complete with convenient in-suite laundry. A main-floor powder room adds extra practicality for guests. Throughout the home, original character details have been carefully preserved, maintaining the warmth and appeal of this classic century property while incorporating today's finishes. Enjoy relaxing mornings on the welcoming front porch, along with the convenience of a side entry. The private driveway accommodates two vehicles, and there is shared access to the rear yard for added outdoor space. With separate gas and hydro meters, this home provides added independence and convenience. The landlord provides grass mowing. (id:61423)
RE/MAX All-Stars Realty Inc.
33109 Hwy 62 North
Hastings Highlands (Wicklow Ward), Ontario
Maynooth - Excellent 4 bedroom family home or retirement home in the lovely Village of Maynooth. All amenities are within walking distance including a General store, Cafe, Gas, Drug store, Library, and Farmers Market in season. The Rec centre is always hosting interesting events and the town features many artists and antique stores. Bancroft is 20 minutes away for all your other other shopping needs. Main floor has 3 bedrooms, 4 piece bathroom, living room and eat-in kitchen with access to the 12 x 20 back deck. Walkout Basement has a spacious rec room. 4th bedroom, 2 piece bathroom, large laundry room, and tons of storage. Attached 22 X 26 double garage has 2 levels with the top level accessed from the Highway (front of the house) and a heated bottom garage with double doors which makes a superb workshop or storage for ATV's and sleds. Driveway extends to the back yard for access to the bottom garage and garden shed. The rec trail is just down the road and for the fisherman there are many lakes to choose from. New metal roof installed in 2018, Furnace ducts were cleaned in 2023. Wood/electric furnace had a new chimney liner in 2019. Hydro averages $300 per month when wood is not being used. (id:61423)
RE/MAX Country Classics Ltd.
215 - 99 Louisa Street
Kawartha Lakes (Fenelon Falls), Ontario
YES there are other units for sale in this building, but this one you will actually want to call home! Bright, fresh and still smells 'brand new', this suite gives you all the perks of new construction, and it's ready now. Excellent young landlords, who genuinely care and are happy to work with you and ensure your needs are met. Thoughtful finishes, a layout that makes sense and a terrace that begs for morning coffee. Welcome to unit 215 at the Moorings on Cameron Lake. This spacious 2 bedroom, 2 bathroom suite, offers approx 1063 sq feet, with 9 ft ceilings, in-suite laundry, a modern kitchen and quality finishes throughout. Exceptional amenities include a 3rd floor owners lounge with lake views, full kitchen, dining area, cozy fireplace, and a private theatre room perfect for entertaining and will wow your guests. The fitness centre includes weight and cardio machines, a yoga/pilates room, changerooms, and a cedar sauna. There is also a pet washing station/spa on the first floor. Outdoors will include a heated pool and spa, pickleball courts, waterfront docking and a lakeside courtyard. (id:61423)
Royal Heritage Realty Ltd.
1643 Fair Avenue
Peterborough (Monaghan Ward 2), Ontario
Welcome to 1643 Fair Ave in the heart of Peterborough's desirable east end - a quiet, established neighbourhood known for its pride of ownership, mature trees, and convenient access to everything you need. Built in 2004, this well-maintained 2 bedroom, 2 bathroom bungalow offers the ease of one-level living combined with the comfort and functionality today's buyers are searching for. The thoughtful layout provides bright, open principal spaces perfect for both everyday living and entertaining. The spacious primary suite features its own private ensuite, while the second bedroom and full bath offer flexibility for guests, family, or a home office. The double car attached garage adds convenience and storage, ideal for Ontario winters, and the bungalow design makes this home especially attractive for downsizers, retirees, or anyone looking to avoid stairs without sacrificing space. Located just minutes to shopping, restaurants, parks, walking trails, and the amenities of downtown Peterborough, you'll enjoy a peaceful residential setting while staying close to schools, transit routes, and easy highway access for commuters. If you've been waiting for a solid, low-maintenance bungalow in a sought-after neighbourhood, 1643 Fair Ave is the opportunity you don't want to miss. (id:61423)
Mincom Kawartha Lakes Realty Inc.
1367 Detlor Road
Bancroft (Dungannon Ward), Ontario
Have you been dreaming about space, fresh air, and a slower pace - but not necessarily running a full-scale farm? Or maybe you're ready to roll up your sleeves and bring your homesteading vision to life. Either way, this special property just 15 minutes south of Bancroft offers the freedom to choose your own version of country living. Set on just under 80 acres of mixed forest, fenced fields, paddocks, and private trails, this bright and cozy farmhouse is warm and welcoming. You'll find 5 bedrooms (plus an office), 2 baths, a comfortable living room and eat-in kitchen. Plenty of space for family, guests, or a work-from-home lifestyle. Enjoy peaceful walks through your own woods or space to expand with approximately 10 acres of cleared and fenced fields. The incredible barn is ready for whatever direction you take- featuring 3 stalls, hay loft, full tack room and lower level for small animals or storage. It even has its own barn well. Multiple outbuildings include a small greenhouse, storage shed and garden shed. Let's not forget the apple tree! Zoned Rural & EP and lovingly operated as a hobby farm for years, this property gives you the best of both worlds: farm charm without pressure. Extras: Garbage and recycling pick up, high speed internet (starlink), new roof (2019), year round township maintained, new drilled well (2025), propane furnace, heat pump/central air (2023), WETT certified wood stove, large back deck and landscaped yard space. (id:61423)
Century 21 Granite Realty Group Inc.
215 - 99 Louisa Street
Kawartha Lakes (Fenelon Falls), Ontario
YES there are other units for lease in this building, but this one you will actually want to call home! Bright, fresh and still smells 'brand new', this suite gives you all the perks of new construction, and it's ready now. Excellent young landlords, who genuinely care and are happy to work with you and ensure your needs are met. Thoughtful finishes, a layout that makes sense and a terrace that begs for morning coffee. Welcome to unit 215 at the Moorings on Cameron Lake. This spacious 2 bedroom, 2 bathroom suite, offers approx 1063 sq feet, with 9 ft ceilings, in-suite laundry, a modern kitchen and quality finishes throughout. Exceptional amenities include a 3rd floor owners lounge with lake views, full kitchen, dining area, cozy fireplace, and a private theatre room perfect for entertaining and will wow your guests. The fitness centre includes weight and cardio machines, a yoga/pilates room, changerooms, and a cedar sauna. There is also a pet washing station/spa on the first floor. Outdoors will include a heated pool and spa, pickleball courts, waterfront docking and a lakeside courtyard. (id:61423)
Royal Heritage Realty Ltd.
141 Highlands Boulevard
Cavan Monaghan (Cavan Twp), Ontario
This sought-after executive family home in the heart of Millbrook offers luxurious living with an exceptional layout and thoughtful design throughout. The main floor features hardwood flooring, a formal living and dining room, and a chef-inspired modern kitchen complete with a large island, quartz counter tops, separate servery, and an abundance of soft-close cabinetry, along with a convenient 2-piece bath. The inviting great room boasts a cozy gas fireplace and walkout to your incredible private backyard, set on a premium 52 x 127 ft lot with an oversized deck with pergola and gazebo-perfect for entertaining. Upstairs, the spacious primary suite offers a 5-piece ensuite with double sinks, a soaker tub, and two walk-in closets. The second bedroom features its own private 4-piece ensuite, while the third and fourth bedrooms share a Jack and Jill ensuite, making this an ideal layout for growing families. An unfinished basement is yours to design with rough-in for bathroom. With a walkout to the fully fenced backyard and beautifully designed outdoor space, this home truly has it all. (id:61423)
RE/MAX Hallmark Eastern Realty
242 Francis Street E
Kawartha Lakes (Fenelon Falls), Ontario
Welcome to this charming and private 3-bedroom, 1 and a half-bathroom home for lease in beautiful Fenelon Falls, just minutes from downtown where you'll find restaurants, shopping and groceries. The main level offers a bright and spacious layout with large windows that capture stunning water views and beautiful sunsets. Step outside onto the expansive deck the perfect place to relax or entertain while overlooking the water. A natural rock stairway leads you down to the shoreline, complete with a private dock for boating, swimming, or simply enjoying lakeside living. The home includes an unfinished basement with a partial bath, offering plenty of potential to be transformed into a family room, home office , or additional storage space. This property combines comfort, convenience, privacy, and the charm of waterfront living, all within close proximity to town amenities. (id:61423)
RE/MAX All-Stars Realty Inc.
617 Clancy Crescent
Peterborough (Otonabee Ward 1), Ontario
Beautifully maintained raised bungalow located in one of Peterborough's sought-after west-end neighbourhoods. This bright and inviting 2+2 bedroom, 2-bath home offers a classic brick and vinyl exterior and an attached single-car garage. Gleaming flooring flows throughout the main level, highlighting a spacious living room with a coffered ceiling. The functional eat-in kitchen features a pantry and opens to the dining area with a walkout to deck, overlooking a yard-perfect for relaxing or entertaining. The main floor offers two bedrooms, including the primary bedroom and a second bedroom ideal for a nursery, guest room, or home office. Finished lower level adds incredible versatility, featuring an additional 2 bedrooms, second kitchen, full bathroom, laundry area, ample storage, and a full walkout, making it ideal for extended family or investment potential. Conveniently located close to shopping, parks, schools, golf courses, hospital, and places of worship. Move in ready and offering excellent investment or in-law suite potential-this home checks all the boxes. (id:61423)
Revel Realty Inc.
77 Watts Mew
Kawartha Lakes (Lindsay), Ontario
Spring into comfort and convenience! This beautifully maintained 3-bedroom, 2.5-bath townhome by Fernbrook Homes backs onto protected green space in one of Lindsay's most desirable neighborhoods. Enjoy carpet-free flooring throughout and a stunning quartz island kitchen complete with stainless steel appliances - perfect for everyday living and entertaining. The spacious primary suite features a walk-in closet and a sleek ensuite with quartz finishes. Upstairs laundry adds practical convenience, while parking for two (garage + driveway) makes daily life easy. Step outside and embrace the season - surrounded by parks, trails, and the scenic Scugog River, yet just minutes to downtown shops, restaurants, and amenities. Commuters will appreciate quick access to Hwy 35/115 and 407.A rare lease opportunity offering modern finishes, natural privacy, and the best of spring living at your doorstep. (id:61423)
Royal LePage Kawartha Lakes Realty Inc.
20 Cedartree Lane
Kawartha Lakes (Bobcaygeon), Ontario
Welcome to 20 Cedartree Lane, a beautifully maintained 3-bedroom raised bungalow nestled in a quiet, sought-after pocket of Bobcaygeon-perfect for retirees, downsizers, or anyone embracing the relaxed Kawartha Lakes lifestyle. The bright and inviting main floor showcases a stunning vaulted ceiling in the living room, rich oak hardwood floors, and a cozy propane stove. Walk out to your private 3-season screened deck complete with gazebo-an ideal space for morning coffee or evening entertaining. The open-concept kitchen and dining area feature oak cabinetry, undermount lighting, and vinyl flooring. Two spacious bedrooms offer generous closets and hardwood floors, complemented by a stylish 3-piece bath with granite countertop. The lower level presents excellent in-law or guest suite potential, offering a large family room with propane fireplace and walkout to a brick patio. A third bedroom with oversized windows, separate laundry room, and a modern 4-piece bath with quartz countertop complete this versatile space. Enjoy year-round efficiency and comfort with a heat pump, R60 ceiling insulation, and an attached insulated 2-car garage with R50 insulation. Conveniently located just minutes to downtown Bobcaygeon's shops, dining, and amenities, and nearby Lock 32 on the renowned Trent-Severn Waterway. Close to parks, beach, trails, pool, splash pad, and more-all just 90 minutes to the Greater Toronto Area. Extras: Roof approximately 7 years old (25-year shingles). (id:61423)
Royal LePage Kawartha Lakes Realty Inc.
104 Cameron Drive
Kawartha Lakes (Fenelon), Ontario
Beautifully renovated bungalow with a finished walkout basement and access to Sturgeon Lake! 1247 sqft with 3 bedrooms and 2.5 baths. Stunning kitchen with quartz countertops, stainless steel appliances, and a massive peninsula with breakfast bar seating. The living room has a propane fireplace that can be seen from the kitchen thanks to the open concept layout of the main living space. Spacious back deck with a custom BBQ canopy and far reaching views across the lake. Access to the pool off one end and the hot tub off the other. Master bedroom ft. a renovated 4pc ensuite. Another bedroom on the main floor, along with an updated 3pc bath. The fully finished walkout basement ft. a 3rd bedroom, newly renovated 2pc bathroom, and a large rec room with propane fireplace. 24x30 double garage / workshop, insulated and heated with a wood stove and propane heater. 8ft high doors. Multiple shared lakefront lots through the community association provide a variety of uses from picnic sites, open park spaces, fishing areas, boat launch, and docking for your boat (subject to availability). There is also a community centre building that can be rented out. Long list of updates that showcase how well this property has been maintained, and how little work (if any) is left for you! (id:61423)
Royal LePage Kawartha Lakes Realty Inc.
607 Armour Road
Peterborough (Ashburnham Ward 4), Ontario
If you've been waiting for a rare opportunity in East City - this is it.Set on an incredible 218-foot deep lot with a babbling creek as your backdrop, this property is more than a family starter. It's the investment foundation you've been searching for. Space, setting, and smart updates - all in one.This 3-bedroom home offers 1.5 bathrooms and a versatile main floor flex space that easily adapts to your needs - fourth bedroom, home office, playroom, or cozy den. The kitchen walks out to a sweet little deck perfect for your bbq.The rear addition anchors the main floor with a warm woodstove and a second walk-out to the massive backyard. This is where your imagination runs wild - gardens, play space, entertaining zones, maybe even future expansion. With 218 feet of depth and a creek running along, opportunities like this don't come along often.Essential updates provide peace of mind and long-term value, including: freshly painted (2026), newer furnace (2025), heat pump (2025), basement spray foam insulation (2025), upgraded 200-amp electrical panel (2025), rear addition (2016), creek grading (2017), and whole-home dehumidifier (2015).Location. Lot depth. Lifestyle potential.This isn't just a move - it's a smart one. (id:61423)
Coldwell Banker Electric Realty
2172 Katchewanooka Court
Selwyn, Ontario
Stunning custom-built brick bungalow set on a private 1.32-acre lot in the desirable enclave of Katchewanooka Court, Young's Point. This exceptional 3-bedroom, 3-bath executive home combines refined finishes, thoughtful design, and breathtaking countryside vistas. A spacious wrap-around deck invites outdoor living and entertaining, while large windows and vaulted ceilings bathe the open-concept main living areas in natural light and showcase long, panoramic views toward Katchewanooka Lake.The heart of the home is a beautifully appointed kitchen featuring custom cabinetry, granite countertops and a generous island that anchors casual dining and socializing. The open-plan living and dining areas flow seamlessly to the deck via walkout doors, creating a bright and airy entertaining space.Designed for multigenerational comfort and flexible living, the walkout lower level provides a second kitchen/wet bar, full bath, and private entrance from the spacious, heated 3 bay garage-ideal for a guest suite, in-law accommodations, or rental potential. Ample storage, functional mudroom access, and tasteful finishes throughout add everyday convenience.Situated just moments from Katchewanooka Lake, 77 acres of protected conservation lands, local shops, and restaurants, and a quick 4-minute drive to the charming village of Lakefield, this home offers a rare combination of serene country living and close-knit community amenities. Perfect for families or buyers seeking elegant, low-maintenance living with versatile, income- or multi-family-ready space. (id:61423)
Ball Real Estate Inc.
3017 Lakefield Road
Selwyn, Ontario
Enjoy the best of both worlds with this beautifully updated rural property just 2 minutes to the Village of Lakefield and 5 minutes to Trent University. Set on just over half an acre, this move-in-ready bungalow offers modern finishes, new shingles and the space and privacy you've been looking for. The bright main floor features new flooring throughout, new eat-in kitchen, living room, three bedrooms and a four piece bathroom. A spacious mudroom provides the perfect entryway with access to the front and rear yards plus garage access. The oversized double garage is a standout feature, offering plenty of room for vehicles, hobbies, or a workshop, plus additional storage space at the rear - ideal for tools, seasonal equipment, or recreational gear. With country tranquility just minutes from amenities, this property delivers convenience without compromise. (id:61423)
Century 21 United Realty Inc.
106 - 50 Lakebreeze Drive
Clarington (Newcastle), Ontario
Welcome to this beautifully appointed main-floor 2-bedroom, 2-bathroom condo, ideally situated just steps from the shoreline and conveniently close to the elevators. Enjoy breathtaking views of Lake Ontario from your private terrace-an ideal spot to enjoy morning coffee or relax while taking in stunning sunset views. Inside, the spacious open-concept layout is enhanced by modern finishes throughout. The gourmet kitchen features quartz countertops, ample cabinetry, and a convenient breakfast bar, perfect for everyday living and entertaining. The bright living and dining area seamlessly extends to the terrace, filling the space with natural light. The primary bedroom offers a tranquil retreat, complete with a large closet and a luxurious 4-piece ensuite with contemporary fixtures. A generously sized second bedroom and an additional full bathroom provide flexibility for guests, family, or a home office. Residents enjoy exclusive access to the Admiral Club, offering resort-style amenities including a fully equipped fitness centre, indoor pool, theatre room, library, and party room. Additional highlights include in-suite laundry, premium flooring, and easy access to all building amenities. Experience the convenience of main-floor living with no reliance on elevators, all within close proximity to walking trails, parks, shopping, and transit. Don't miss this opportunity to live in one of the area's most sought-after lakeside communities. (id:61423)
Keller Williams Energy Real Estate
66 Stillwell Lane
Clarington (Newcastle), Ontario
Welcome to 66 Stillwell Lane, a beautiful family home nestled in the highly sought-after Port of Newcastle community. Showcasing an elegant interlocking walkway leading to a charming covered front porch, this home offers impressive curb appeal. Step inside to an inviting open-concept main floor designed for both everyday comfort and stylish entertaining. The spacious living room features a cozy gas fireplace, while the well-appointed kitchen offers stainless steel appliances, a breakfast bar, and a bright eat-in area with walk-out access to the fully fenced backyard. The layout flows seamlessly into the formal dining room, and large windows throughout fill the home with natural light. A convenient 2-piece powder room completes the main level. The second floor offers four generously sized bedrooms, including a primary suite with a walk-in closet and a 4-piece ensuite with separate shower. The second bedroom provides walk-out access to a private balcony, while the third and fourth bedrooms offer comfortable, versatile space. A well-appointed 4-piece main bathroom serves the upper level. On the mid-level, a laundry room with sink adds everyday convenience and includes direct access to the double-car garage. The finished, double insulated, basement expands the living space with a warm and inviting recreation room highlighted by pot lights and a gas stove, along with ample storage. Outdoors, the landscaped backyard features a fully interlocked patio with a built-in pergola - an ideal setting for relaxing or entertaining. A rear gate provides direct access to green space and a nearby park with splash pad, offering both privacy and convenience. Ideally located just minutes from the charming downtown of Newcastle, with shops, dining, and everyday amenities close at hand. A one-time optional transfer of the Standard Membership to the Admiral's Walk Clubhouse is available. Membership includes access to the indoor pool, lounge, games room, clubhouse, dining, and so much more! (id:61423)
Royal Service Real Estate Inc.
