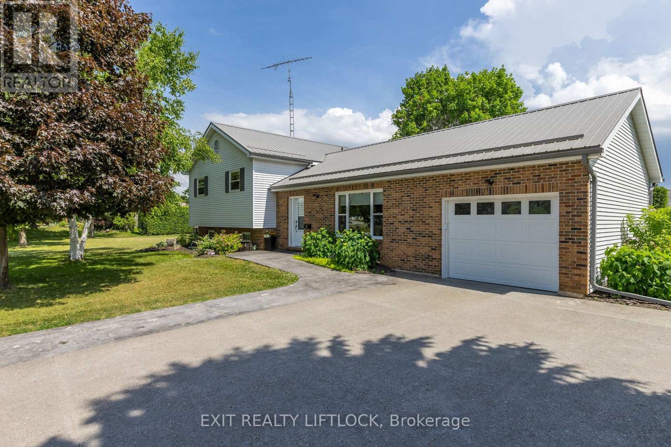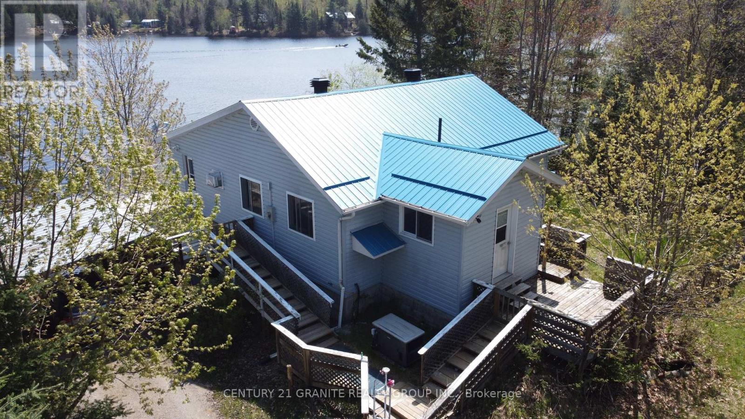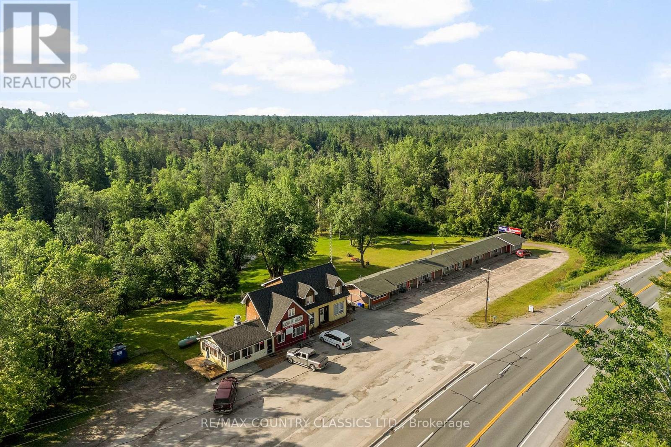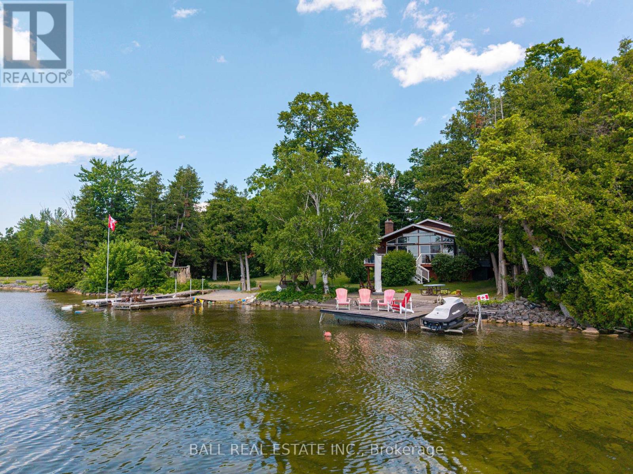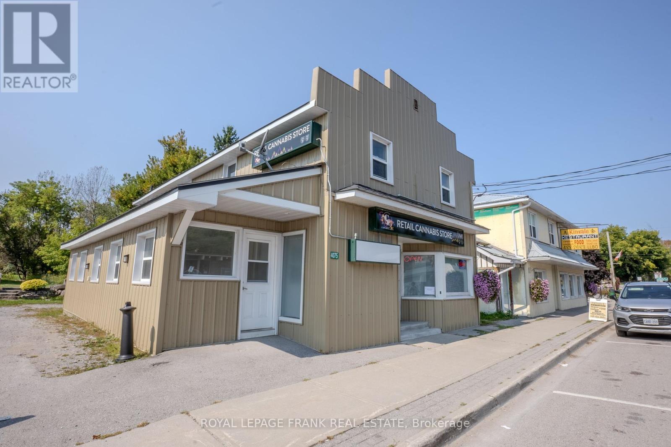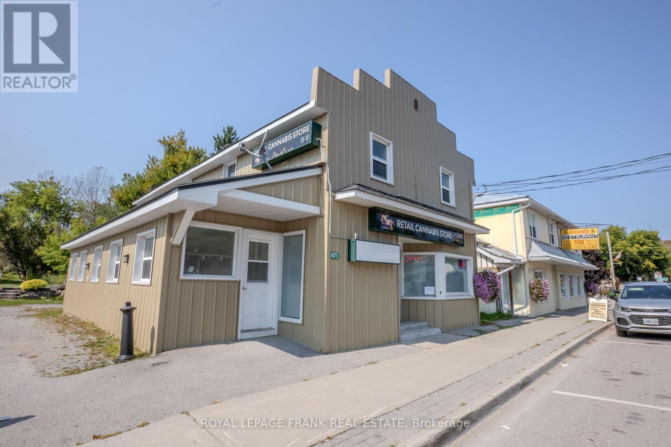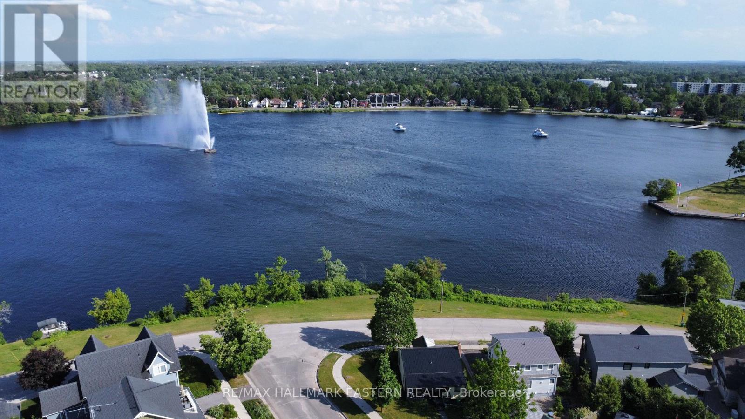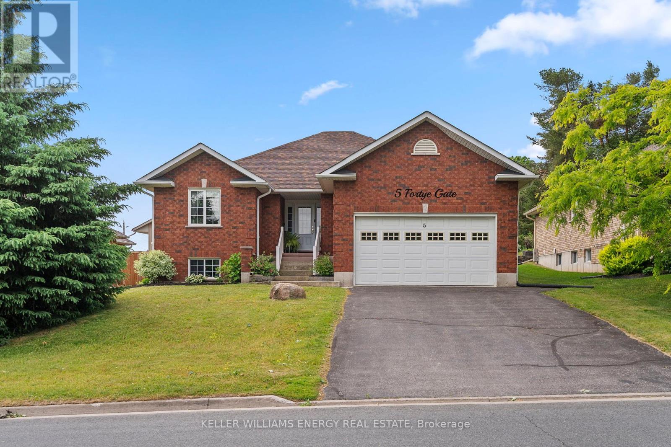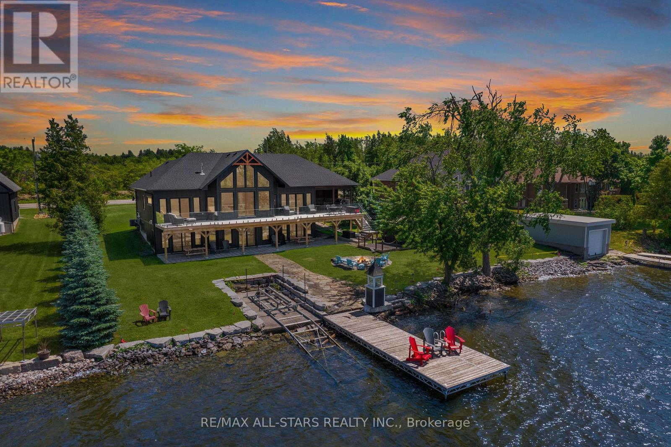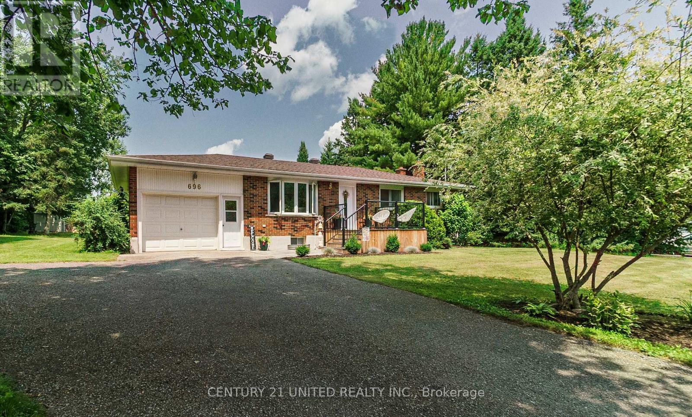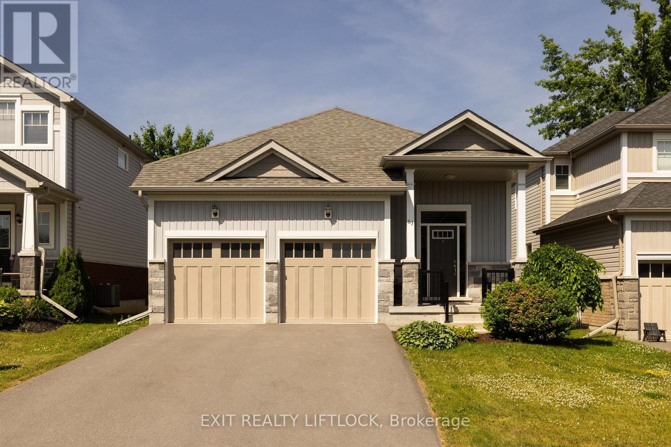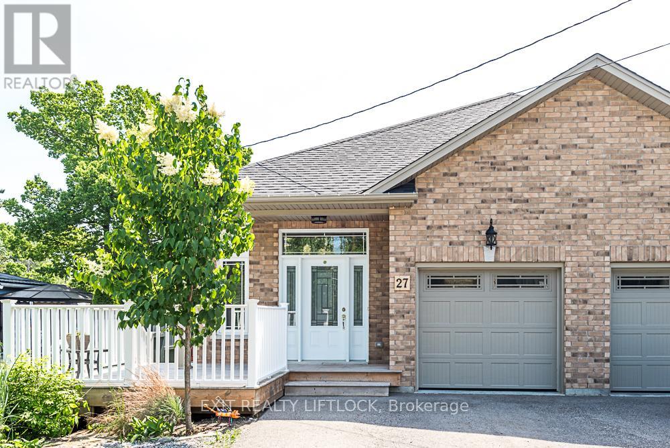35 Keene Drive
Otonabee-South Monaghan, Ontario
Looking for more room to grow and a quieter pace of life? This beautifully maintained home is move-in ready and waiting for your family! Tucked just outside of Keene, it offers the perfect blend of peaceful country living with modern comforts. Step inside to find a spacious and thoughtfully updated interior. The heart of the home is the recently renovated eat-in kitchen (2024/2025), fully updated and ready for weeknight dinners, pancake Sundays, and everything in between. It overlooks a cozy main-floor family room complete with a gas woodstove that makes it feel like home the moment you walk in.The updated bathroom and private 2-piece ensuite off the primary bedroom mean mornings run a whole lot smoother, especially when everyone's rushing out the door. And with three bedrooms, there's space for the kids, a home office, or even a playroom. Lets talk about peace of mind: a steel roof, concrete walkways, and a whole-house generator mean you're covered, rain or shine. Outside, the hedged backyard offers privacy for the kids to play or to kick back on the concrete rear deck while the burgers sizzle. This one checks all the boxes space, style, updates, and that family-friendly feel youve been searching for. (id:61423)
Exit Realty Liftlock
192 Circle Road
Hastings Highlands (Mcclure Ward), Ontario
Dreaming of life on the lake? This waterfront home with 3 bedrooms and 2 bathrooms has been in the same family since 1994, with many recent upgrades. Includes a recently built 20x24 garage and much more. This large, private double lot offers a mostly flat lawn where you can walk out to your own private 204 ft of clean, shallow, sandy entry into Lake St.Peter. On a year-round, municipally maintained road, you can live here year-round. Steps from Lake St.Peter's Provincial Park, public beach, half hour from Algonquin Park's East Gate, 10 minutes from Maynooth. What else can you ask for? Lake life with convenience and privacy. This home has an automatic backup propane generator so you're never without power. A large garage with electrical to store and maintain all your toys. A 23' trailer for overflow guests and of 204 ft of clear sandy shoreline all on over 1 acre. Additional info: 2022-Septic risers installed. 2024-New metal roofing, new well pump, new foot valve. 2025-Septic was just pumped, propane furnace was just replaced this spring. (id:61423)
Century 21 Granite Realty Group Inc.
10101 Hwy 28
North Kawartha, Ontario
Welcome to the Apsley Inn and Restaurant. Discover this incredible hotel property in the heart of North Kawartha, just off Highway 28 South, in picturesque Apsley. Nestled on 1.93 acres with over 600 feet of river frontage on Eels Creek. This unique offering includes an 11-unit hotel ready for guests, a busy restaurant, and a 3-bedroom, 2-bathroom home with walk-out basement, extra large rooms and custom kitchen making it ideal for staff accommodation or added rental income. Located near many beautiful lakes and surrounded by nature, this property offers the perfect blend of tranquility and accessibility, making it a sought-after stop for travelers, tourists, and locals alike. Whether youre looking to expand your hospitality portfolio or invest in a thriving turn-key business, this is your chance to own a high-traffic location with multiple income streams. Dont miss out on this rare opportunity to own a prime commercial property in cottage country, your next great investment awaits! (id:61423)
RE/MAX Country Classics Ltd.
2466 Fire Route 13
Selwyn, Ontario
Welcome to your dream waterfront retreat on Chemong Lake that is part of the Trent Severn Waterway giving you an exceptional boating experience! Nestled on a spacious 1.2-acre lot surrounded by tall mature trees giving you absolute privacy, 190 ft of sandy walk-in waterfront with extensive docking for all your toys. This well-maintained contemporary style home built in 1990 offers the perfect blend of privacy, tranquility, and astonishing natural beauty with western views of the lake giving you breath taking sunsets! With 4 bedrooms and 2 bathrooms, this home is designed to provide comfort and elegance. Step inside and be greeted by an open concept kit/din/living area boasting cathedral ceilings, wood fireplace for cool evenings and walk out to a large deck with glass railings overlooking the lake. The lower level features a good size rec room that that has a propane stove for comfort, walk out to your waterfront side and more rooms to make your own. For relaxing in the evening, we have a newer attached sunroom surrounded by windows for stunning lake views. With all this we also have a huge, detached insulated 2-car garage with an attached bunkie for extra guests. New shed beside lake for you're your toys and other out buildings. Enjoy the soothing sounds of nature and breathtaking views while entertaining guests or simply unwinding after a long day. (id:61423)
Ball Real Estate Inc.
4075 County Rd 121 N
Kawartha Lakes (Kinmount), Ontario
Live in one unit and have the other Tenants pay the Mortgage! Investment opportunity in the Heart of Kinmount. This building has been well maintained andcared for. Offering 2 Commerical opportunites on the main floor, with long term Tenant in place in the one unit. The main floor also offers a well appointed studio apartment. The upper building has a 2 Bedroom apartment, occupied with long term Tenant, and a one bedroom apartment ready for occupancy. These units are a great source of income with the mix of Commercial and Residential uses. Kinmount thrives both Winter and Summer, being on the Rail trail for the adventure snow machines and atv's, and summer attracts a huge support from the Cottage Community. The holding tank is located for easy access and a pump out is approx.$360.00. Updated electrical includes 2-200 amp panels for the building. NOI approx. $55,000per year. (id:61423)
Royal LePage Frank Real Estate
4075 County Rd 121 N
Kawartha Lakes (Kinmount), Ontario
LIVE IN ONE UNIT, and let the Tenants pay your Mortgage. Investment opportunity in the Heart of Kinmount. This building has been well maintained and cared for. Offering 2 Commerical opportunites on the main floor, with long term Tenant in place in the one unit. The main floor also offers a well appointed studio apartment occupied by Tenant. The upper building has a 2 Bedroom apartment, occupied with long term Tenant, and a one bedroom apartment ready for occupancy. These units are a great source of income with the mix of Commercial and Residential uses. Kinmount thrives both Winter and Summer, being on the Rail trail for the adventure snow machines and atv's, and summer attracts a huge support from the Cottage Community. The holding tank is located for easy access and a pump out is approx.$360.00. Updated electrical includes 2-200 amp panels for the building. NOI approx. $55,000per year. (id:61423)
Royal LePage Frank Real Estate
63 Edgewater Boulevard
Peterborough East (Central), Ontario
A rare opportunity in one of Peterborough's most desirable neighbourhoods The Point. This prime corner lot offers sweeping, unobstructed views of Little Lake, the marina, the iconic fountain, and Del Crary Park. From fireworks and festivals to tranquil mornings by the water, the view alone is enough to inspire. Set in a peaceful, established community just steps from the waterfront, this property is truly a gem. Whether you're dreaming of living lakeside in the existing 1.5-storey home which features three bedrooms, one bath, eat in kitchen, main floor family room, newer furnace. A/C, newer steel roof and front and rear porches to enjoy the views. The property offers ample space and incredible sightlines, making it ideal for your forever home in the heart of the city. Enjoy walkable access to scenic trails, downtown cafes, parks, groceries, and public transit all while tucked into a quiet enclave with a strong sense of community. Opportunities like this don't come along often. Build the lifestyle you've been waiting for in a location that offers both natural beauty and urban convenience. (id:61423)
RE/MAX Hallmark Eastern Realty
5 Fortye Gate
Peterborough West (South), Ontario
Nestled in a quiet and well-kept neighbourhood in west Peterborough, this beautifully maintained 2+2 bedroom, 3 bathroom home offers the perfect combination of comfort, style, and functionality. With a smart layout and generous living spaces, it's ideal for families, downsizers, or anyone seeking a peaceful, move-in-ready home.The main floor features elegant hardwood floors throughout and a large, open-concept living and dining area complete with a cozy fireplace perfect for both everyday living and entertaining. The bright, eat-in kitchen offers plenty of space with pocket doors in between kitchen and living room, ample cabinetry, with sliding glass doors that open to a private backyard great for outdoor dining or relaxing in the warmer months.The main level is home to the spacious primary suite, complete with a luxurious 6-piece ensuite bathroom including a bidet, bathtub and separate shower. A second bedroom is also located on this floor, along with an additional full bathroom for added convenience.The fully finished lower level with LVP Click flooring expands the living space with two additional bedrooms, a gas fireplace, a versatile rec room area, and a 3-piece bathroom making it ideal for guests, teenagers, or extended family living. With a total of three full bathrooms and thoughtful design throughout, this home offers both functionality and flexibility. Situated close to parks, schools, shopping, and other amenities, this home combines suburban comfort with city convenience in one of Peterborough's most desirable neighbourhoods. Extras: In ground sprinkler system, water softener system, garage door opener with 2 remotes, beautiful perennials, newer furnace with flow through built in humidifier, electric chair lift with new battery, wheel chair lift in garage to kitchen, custom home, oversized lot, all toilets have been upgraded to high efficiency. Brand New Washer & Dryer (id:61423)
Keller Williams Energy Real Estate
762 County Rd 24
Kawartha Lakes (Verulam), Ontario
Luxury Lakeside Living on Sturgeon Lake! Welcome to 762 County Road 24 - a stunning 2023 custom build by NorthBrook offering elegance, sophistication, and premium craftsmanship in the heart of Kawartha Lakes. Situated on 100 feet of crystal-clear Sturgeon Lake frontage, this meticulously designed 4-bed, 3-bath home is the perfect blend of modern luxury and timeless style and features almost 3,100 finished square feet. Step inside to a massive open-concept main level featuring wide-plank blond engineered hardwood, vaulted ceilings, and breathtaking lake views. The chefs kitchen is an entertainers dream with quartz counters, built-in appliances, two-tone cabinetry, an oversized island with cooktop, and seamless flow into a light-filled dining room (built to host the largest farmhouse table!), and impressive living room with stone propane fireplace and walkout to the deck. The primary suite is pure serenity: lake views, private walkout, walk-in closet, and a custom tiled 4-piece ensuite. A second bedroom, another elegant 4-piece bath, a spacious laundry, plus a generous mudroom with garage access and built-ins round out the main floor - plus access to the charming 3-season Kawartha Room that leads to the gorgeous deck that spans the width of the house. The fully finished walkout basement offers a large family room with fireplace, games area, custom dry bar with wine fridge, two additional bedrooms, an office/den, a 3-piece bathroom, and direct lake access - perfect for guests or in-laws. Outside, enjoy an oversized 2-car attached garage, a boat lift & dock, lake-entry steps, a circular fire pit area and a beautiful backyard oasis with gazebo for relaxed entertaining. This is luxury waterfront living at its finest - and just a short, stress-free drive from the GTA. Don't miss your chance to own this incredible slice of the Kawarthas. This is the lifestyle you've been waiting for. (id:61423)
RE/MAX All-Stars Realty Inc.
696 Skyline Road
Selwyn, Ontario
A lovely brick bungalow situated on just over 1/2 acre in Ennismore. This home has been well maintained and shows pride of ownership. 3 bedrooms and a renovated 4 piece bath are located on the main floor; the bright airy kitchen/dining area has a newer garden door leading to a deck overlooking the private yard. The lower level has a large family room with a gas fireplace, den, storage room, and a laundry/utility room. A/C 2006, Shingles 2023, Front porch 2021, Building Location Survey 1987, and a convenient access directly from the garage to the house. The L shaped driveway offers ample parking and easy turn around. This pre-inspected home is sure to please. (id:61423)
Century 21 United Realty Inc.
63 Summer Lane
Selwyn, Ontario
Welcome to this well-appointed bungalow, built in 2017 and ideally located near Trent University, the Peterborough Zoo, and the scenic Otonabee River. This thoughtfully designed home features 3+1 bedrooms and 3 full bathrooms, perfect for families, professionals or downsizers seeking space without compromise. Step inside to discover rich hardwood floors, an open-concept layout, and a stunning great room complete with a cozy gas fireplace framed by a custom built shelving. The spacious kitchen and dining area are ideal for both everyday living and entertaining guests. The fully finished basement offers a large rec room, an additional bedroom or home office, ample storage, and a full bathroom - providing flexibility for any lifestyle. Additional highlights include a double car garage, paved driveway, and a peaceful, well-maintained yard. Freshly painted, move-in ready and nestled in a sought-after neighbourhood - this home is a true gem in the North-End. (id:61423)
Exit Realty Liftlock
27 Helen Street
Kawartha Lakes (Bobcaygeon), Ontario
27 Helen Street is a beautifully built (2018) semi-detached raised bungalow located just steps from the Bobcaygeon River and Lock 32 of the Trent-Severn Waterway. Set in the heart of Bobcaygeon, this home offers 2+2 bedrooms, 3 full baths, and over 2,200 square feet of bright, functional living space. The open-concept main floor features vaulted ceilings, curved walls, and a skylight that fills the space with natural light. A custom front porch, clerestory window, and perennial gardens add charming curb appeal. The kitchen includes a breakfast bar and opens to the living area with walkout to a covered deck overlooking the deep, fenced backyard with armour stone. The primary suite offers a walk-in closet and ensuite, while the finished basement includes two bedrooms, a full bath, a recreation room with wet bar, and a family room. With durable vinyl flooring, above-grade windows, two laundry areas, HRV system, and energy-efficient features throughout, this home is ideal for downsizers, families, or multi-generational living. (id:61423)
Exit Realty Liftlock
