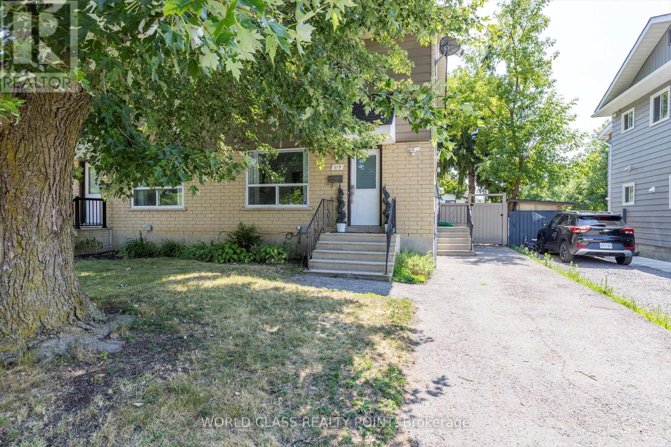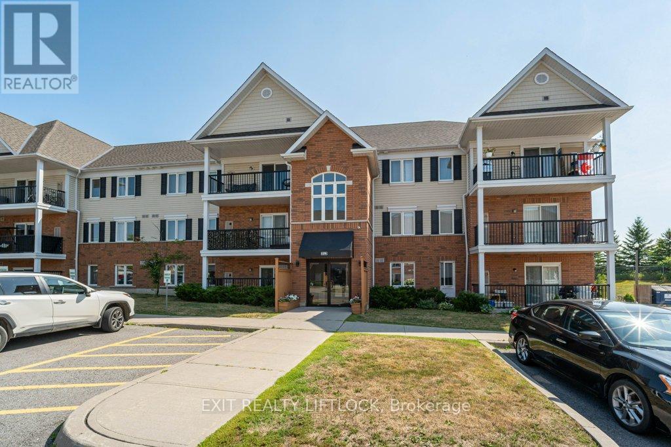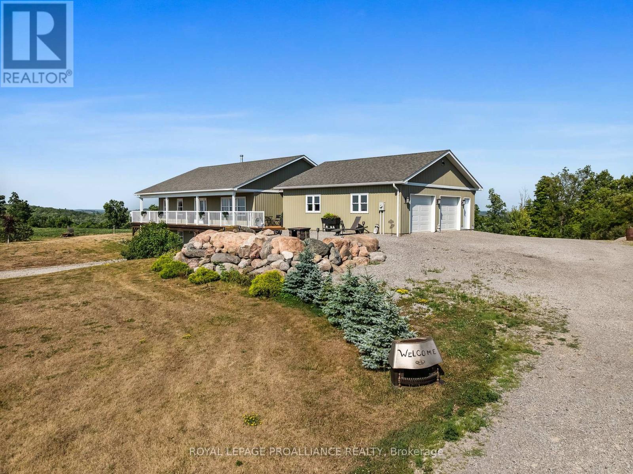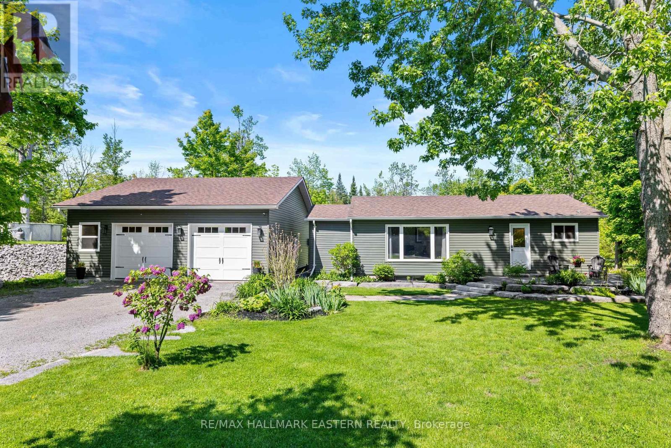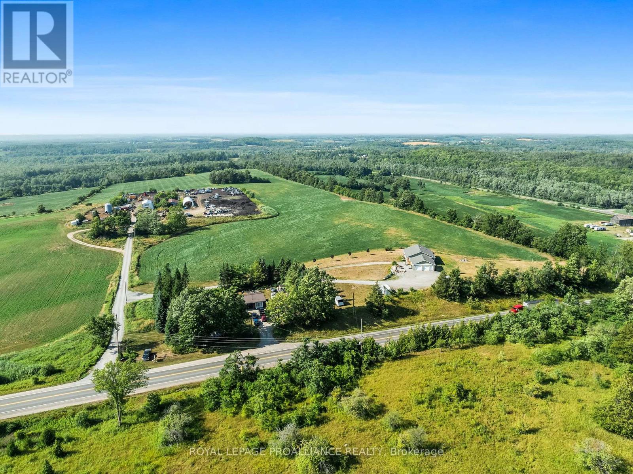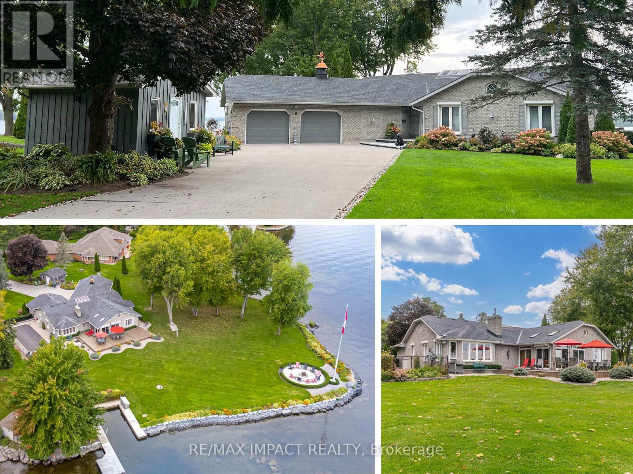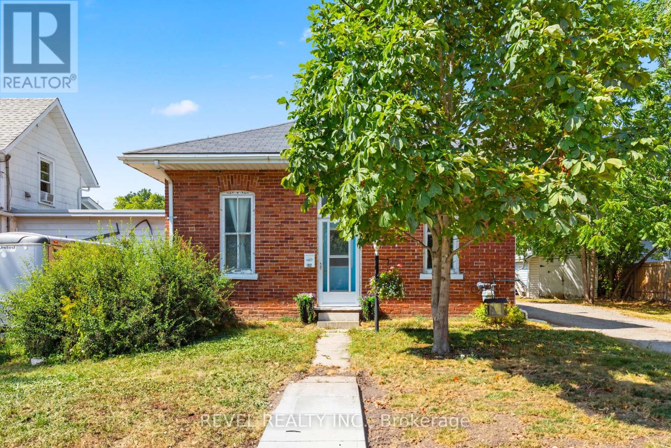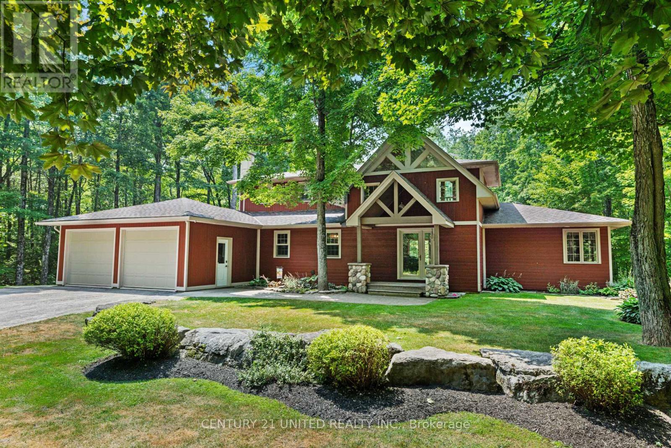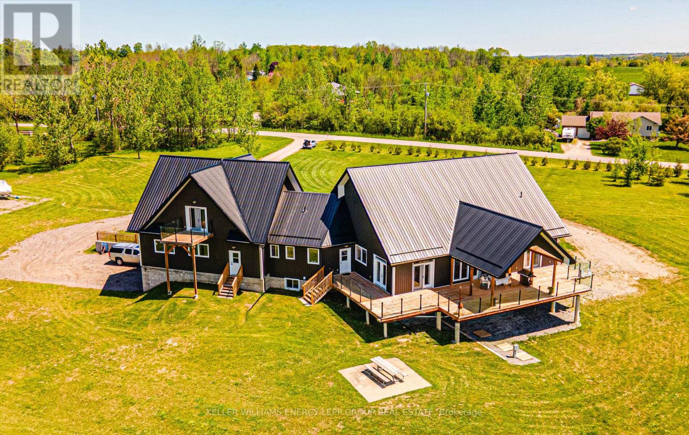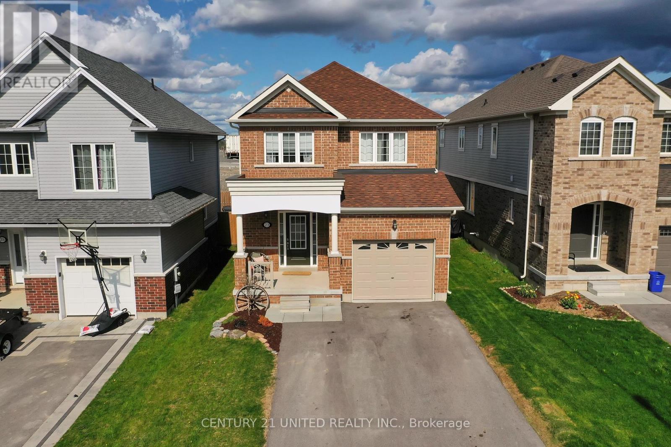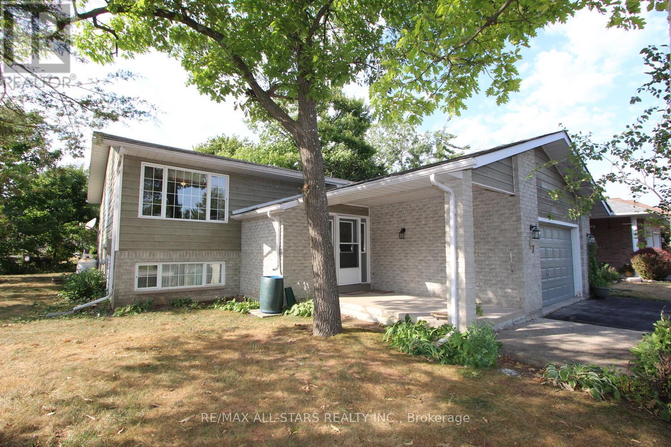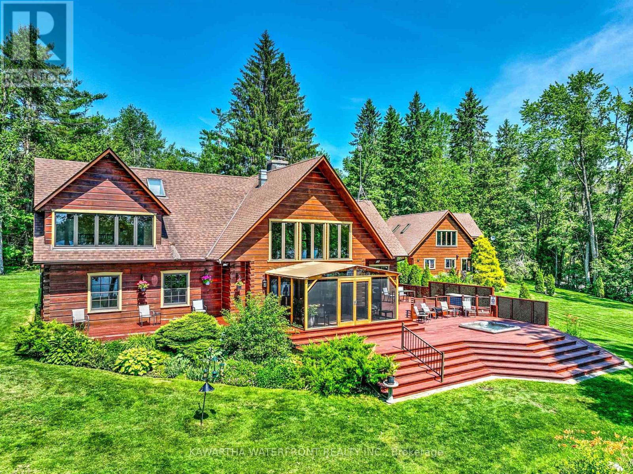819 Cameron Street
Peterborough South (West), Ontario
Welcome to 819 Cameron Street, a bright, inviting 3-bedroom home in one of Peterborough's most sought-after neighbourhoods. Recently updated, this 2-storey charmer blends modern finishes with a warm, functional layout that's perfect for everyday living. All three bedrooms are generously sized and filled with natural light. One even features a sleek wall-mounted fireplace, ideal for cozy evenings in. The sunny kitchen opens up to the dining and living areas, making it easy to entertain or just relax with family. You'll also find a handy main-floor washroom, plus a full bath upstairs to keep mornings running smoothly. With both a front and side entrance, the side leading right into the kitchen and basement, you've got extra flexibility whether it's for future renovations, a separate living space, or just easier access. Out back, a fully fenced yard offers space to BBQ, garden, or let the kids and pets play safely. Theres central A/C to keep you cool all summer, and plenty of parking out front. The basement is a blank canvas, perfect for a home gym, extra living area, or additional storage. Your minutes from the highway, making commuting easy, and close to everything including schools, Costco, Lansdowne Place, restaurants, and transit. If you're looking for a move-in-ready home in a friendly, well-connected neighbourhood, this could be the one. Come see 819 Cameron Street for yourself. Book your showing today! (id:61423)
World Class Realty Point
303 - 312 Spillsbury Drive
Peterborough West (South), Ontario
Tastefully decorated 2 bedroom condo in a well maintained building. Open concept kitchen living area with a balcony and a west view over farm fields. In suite laundry. Close to the 115 for commuters but minutes to shopping in Peterborough. Flexible closing available. (id:61423)
Exit Realty Liftlock
1526 County Road 2
Otonabee-South Monaghan, Ontario
Incredible Opportunity 273 Acres with Agricultural & Industrial Zoning on the Otonabee River. A rare and versatile offering! Set on an expansive 273-acre parcel with over 2,000 feet of frontage along the scenic Otonabee River, this property combines agricultural and industrial zoning ideal for a wide range of uses. While agriculture is central, you could also establish a riverside campground, horse stables, a commercial kennel, or many industrial permitted uses such as the current auto recycling business. The property features a modern 2,124 sq ft commercial building (built in 2020), a spacious 3,650 sq ft barn, and a beautifully designed bungalow constructed approximately 10 years ago. This stunning home offers about 3,000 sq ft of finished living space, including a fully finished walkout lower level. Enjoy high-end finishes throughout, with hardwood flooring on the main level and in-floor radiant heated vinyl flooring downstairs. The bright and spacious lower level offers in-law suite potential, featuring a second kitchen, laundry, and a walkout to the backyard. The homes warm farmhouse charm is enhanced by a custom Trex wraparound deck, perfect for taking in breathtaking panoramic views.Ideal for a hobby farm, boating enthusiasts, horseback riding, or exploring the private trails for hiking, ATV'ing, or dirt biking, this one-of-a-kind property truly offers something for everyone. (id:61423)
Royal LePage Proalliance Realty
20 Kawartha Hideaway Loop
Trent Lakes, Ontario
Check out this beautiful 2 plus 1 bedroom, one bath bungalow uniquely positioned on over half an acre of manicured, level lot that features mature trees, armour stone landscaping and a fire pit for those cool summer nights. The home has a bright eat in kitchen, large main floor family room, main floor primary bedroom with a walkout to deck and gazebo. A new garage with 8 foot doors and over 1100 square feet of open space leaves plenty of room to park vehicles and still have room for all your toys. The partially finished basement has a bedroom, laundry area and new high efficiency pellet stove. The property comes with deeded access to Buckhorn Lake for boating and swimming with a boat launch close by. Minutes to Buckhorn and all the comforts of country living (id:61423)
RE/MAX Hallmark Eastern Realty
1526 County Road 2
Otonabee-South Monaghan, Ontario
Exceptional Commercial Opportunity 273 Acres with Multi-Use Zoning. Rare offering! This 273-acre property combines agricultural and industrial zoning, presenting endless opportunities for expansion and revenue generation. Currently operating as a profitable and approved auto/vehicle recycling facility, this turnkey business comes with strong financials and the potential to grow or diversify into additional commercial ventures. The property features a 2,124 sq. ft. heated commercial building (built in 2020) with 100-amp service, plus a 3,650 sq. ft. barn for storage or future operations. The extensive land base, with portions fronting the Otonabee River, allows for a wide range of permitted uses including salvage yard operations, agriculture and farm-related businesses, on-farm diversified uses, commercial kennels, livestock sales, riding or boarding stables, forestry and conservation-related activities, and private or public parks. Whether you continue to operate the existing recycling business or explore new ventures like an agri-business, outdoor recreation facility, or riverfront tourism enterprise, the scale and versatility of this property are unmatched. A well-appointed residence is also included, offering comfortable on-site living or rental potential for additional income. Vendor Take-Back Mortgage available for qualified buyers - an excellent opportunity to invest in a multi-faceted commercial property with significant upside. (id:61423)
Royal LePage Proalliance Realty
8 Sylvan Court
Kawartha Lakes (Bobcaygeon), Ontario
Nestled on a picturesque waterfront point on Pigeon Lake, this stunning year-round home sits on 1.07 acres with access to the Trent System, located across from historical Boyd Island, next to Port 32 and within walking distance to the town of Bobcaygeon. With 335' of landscaped shoreline and unobstructed views, this property serves as a lake marker with the Canadian flag on a 50' towering pole and further enhanced with a circular brick patio with red/black Adirondack chairs surrounding the firepit. This beautiful 2,690 sq ft bungalow features 3 spacious bedrooms, including a private primary suite with 5-piece ensuite, complete with steam shower, soaker tub, dual sinks, makeup vanity and walk-in closet. There are 2 secondary bedrooms with 1 bedroom having a built-in desk with drawers, inclusive of the large flat screen tv. The front foyer is open to the family room and skylit kitchen, equipped with stainless steel appliances, granite counters, backsplash, all complemented by a large eating area that overlooks the family room, featuring a double-sided gas fireplace, custom desk and cabinet built-ins, inclusive of large flat screen tv. There is also a skylit 3-season sunroom that opens to an expansive composite deck with Weber bbq and heated inground pool. For formal gatherings, the combined living and dining room features large windows that frame spectacular waterfront views. The 2.5 car heated man cave has custom finishes with lots of shiny red/black cabinetry, stainless steel wainscoting and speckled finished floors plus a finished pantry and utility room. Additionally, a separate Bunkie offers extra sleeping quarters for guests. Situated at the end of a quiet court, the property is enhanced by two brick entrance pillars, extensive gardens and landscaping, with Kingston stone rockery and hosta's bordering the entire waterfront. A private boat slip and dock allows for easy lake access, with this location being a proven fisherman's paradise. (id:61423)
RE/MAX Impact Realty
102 King Street
Kawartha Lakes (Lindsay), Ontario
The little brick bungalow, with Big charm and even Bigger potential! This 2-bedroom, 1-bathroom home features high ceilings, a spacious eat-in kitchen, and convenient main floor laundry. The enclosed side porch offers additional space, and the detached garage with a large driveway provides plenty of parking and storage. New 200 amp breaker panel and 50A exterior outlet. Recent municipal upgrades include freshly paved road and new sidewalks. Located in an established neighbourhood on municipal services, this home is perfect for first-time buyers, down-sizers, or anyone looking for a solid home they can make their own. Whether you're starting out or starting fresh, this little brick bungalow with the blue door is ready to welcome you home! (id:61423)
Revel Realty Inc.
2068 Camp Line Road
Douro-Dummer, Ontario
Welcome to 2068 Camp Line Road a custom-built 1.5-storey home nestled on 3.73 private acres surrounded by mature trees and beautiful landscaping. This spacious home offers exceptional flexibility for families, multigenerational households, or those seeking privacy with room to grow. The open-concept main floor features hardwood flooring, a cathedral ceiling in the living room, and a cozy propane fireplace. The kitchen is perfect for entertaining and opens into a dining area, living space, and a screened-in porch that overlooks the backyard ideal for relaxing with morning coffee or hosting guests. The primary suite includes a walk-through closet and a 4-piece ensuite bath. Upstairs, you'll find two bedrooms, a full 4-piece bath, and a versatile loft/study that can be used as an office or hobby space. The fully finished walk-out basement includes a second kitchen, a family room with patio access, 3-piece bath, a bedroom, office, and a multipurpose room, plus plenty of storage. There's also a walk-up entrance to the attached double garage, which includes a large storage room below. Outdoors, enjoy an above-ground pool, manicured lawn, mature trees, and a separate shed for tools and lawn equipment. This is your chance to live the country lifestyle with comfort and space just a short drive to town. (id:61423)
Century 21 United Realty Inc.
44 Ball Point Road
Kawartha Lakes (Mariposa), Ontario
This beautiful 3-bedroom, 3-bathroom custom-built home is set on a private 7.4-acre lot and offers exceptional space and craftsmanship throughout. Featuring 9-ft ceilings and 8-ft glass doors, the home is finished with 8-inch engineered hardwood flooring. The spacious living room boasts 16-ft cathedral ceilings, pot lights, ceiling fans, and 7-ft windows that flood the space with natural light and provide a seamless walkout to an approx. 800 sq ft deck with custom aluminum frameless glass railingperfect for alfresco dining and entertaining. Enjoy five walkouts to the main deck, ideal for seamless indoor-outdoor living.The gourmet kitchen is a showstopper, featuring maple cabinetry with solid oak doors, a distressed leather granite countertop, and a massive 5x10 center island. The primary bedroom includes a walk-in closet, walkout to the deck, and an opulent 5-piece ensuite. The 2,525 sq. ft. basement offers three additional walkouts and endless potential. Additional highlights include upper and lower garages, perfect for vehicles, tools, or extra storage.Located just 10-15 minutes from shops, a bakery, pharmacy, and restaurants, with easy access to parks, a library, medical services, and only a 5-minute walk to year-round recreation on Lake Scugog, including a nearby boat launch for convenient lake access. (id:61423)
Keller Williams Energy Lepp Group Real Estate
23 Veterans Road
Otonabee-South Monaghan, Ontario
Welcome to 23 Veterans Road in the highly desirable Burnham Meadows Subdivision. This turnkey 4 bedroom, 4 bathroom home shows very well. Walk in the front door to a completely open concept main floor. Dining, kitchen (with quartz counter tops) and living room all flow together perfectly. Upstairs, the primary bedroom with ensuite is just down the hall from the other three bedrooms. Beautiful flooring throughout the house. In the basement, you will find another living room and bathroom for additional entertaining. The backyard is fully fenced with a nice deck for hosting. Close to all amenities and only minutes from the 115. 23 Veterans Road is a must-see! (id:61423)
Century 21 United Realty Inc.
47 Cedartree Lane
Kawartha Lakes (Bobcaygeon), Ontario
WONDERFUL HOME! Friendly, inviting - from covered porch into large open foyer, enter large living room, dining room area with gleaming hardwood flooring. Open floor plan with patio door leading to covered deck area. Massive kitchen with island and again hardwood flooring. 2 huge bedrooms and 1-4-piece bath complete the main level. House is located on big corner lot which allows for more window areas making this a bright cheery home. Lower level - big family room with propane fireplace additional bedroom - plus office area. 3-piece bath and laundry room - potential for granny flat. 1.5 car garage with access to both main floor and lower level. (id:61423)
RE/MAX All-Stars Realty Inc.
24 Courtland Road
Kawartha Lakes (Laxton/digby/longford), Ontario
This Lake House is a True North Log Home, and along with an exceedingly rare, fully permitted and winterized Guest House is a landmark property on beautiful Shadow Lake. Its setting on a large, level, beautifully landscaped and extremely private 1.7 acre lot with 302 ft of sandy waterfront provides a palpable sense of grandeur. The property is designed to easily accommodate large groups of family and friends, with the Lake House and Guest House providing a combined 3,870 feet of above-grade living area with six bedrooms and four bathrooms. There are a multitude of gathering places for use in every season, including the Great Room with its floor-to-ceiling windows and the spectacular chef's kitchen with its large granite island and Thermador appliances, both of which benefit from the ambience of the two-sided granite wood-burning fireplace. The spacious dining room is framed on three sides by windows. The second level is highlighted by a home theatre room, a two person office, and a Primary that affords exquisite vistas of the property, a cozy propane stove, and a gorgeous 5 pc ensuite. The large wrap-around and multi-layered deck features a screened sunroom and a spa, and the expansive platform with a gazebo at the end of the dock is perfect for summer cocktails. The Lake House is exceptionally comfortable in the winter months with luxurious in-floor heating throughout the main living areas, a propane stove in the Great Room, and hot water radiators in the main floor bedrooms. The Guest House was built around the double garage and is also spectacular, with a kitchen, deck and 3 pc bathroom on the main level, while the second floor features high-ceilinged living and dining areas, a Primary with a King-sized bed, a 2 pc bathroom and a Den. The Guest Home is serviced by a new septic system. An underground sprinkler system keeps the grounds lush, and there is plenty of level area for a sports or beach volleyball court. A heated detached gym completes the picture. (id:61423)
Kawartha Waterfront Realty Inc.
