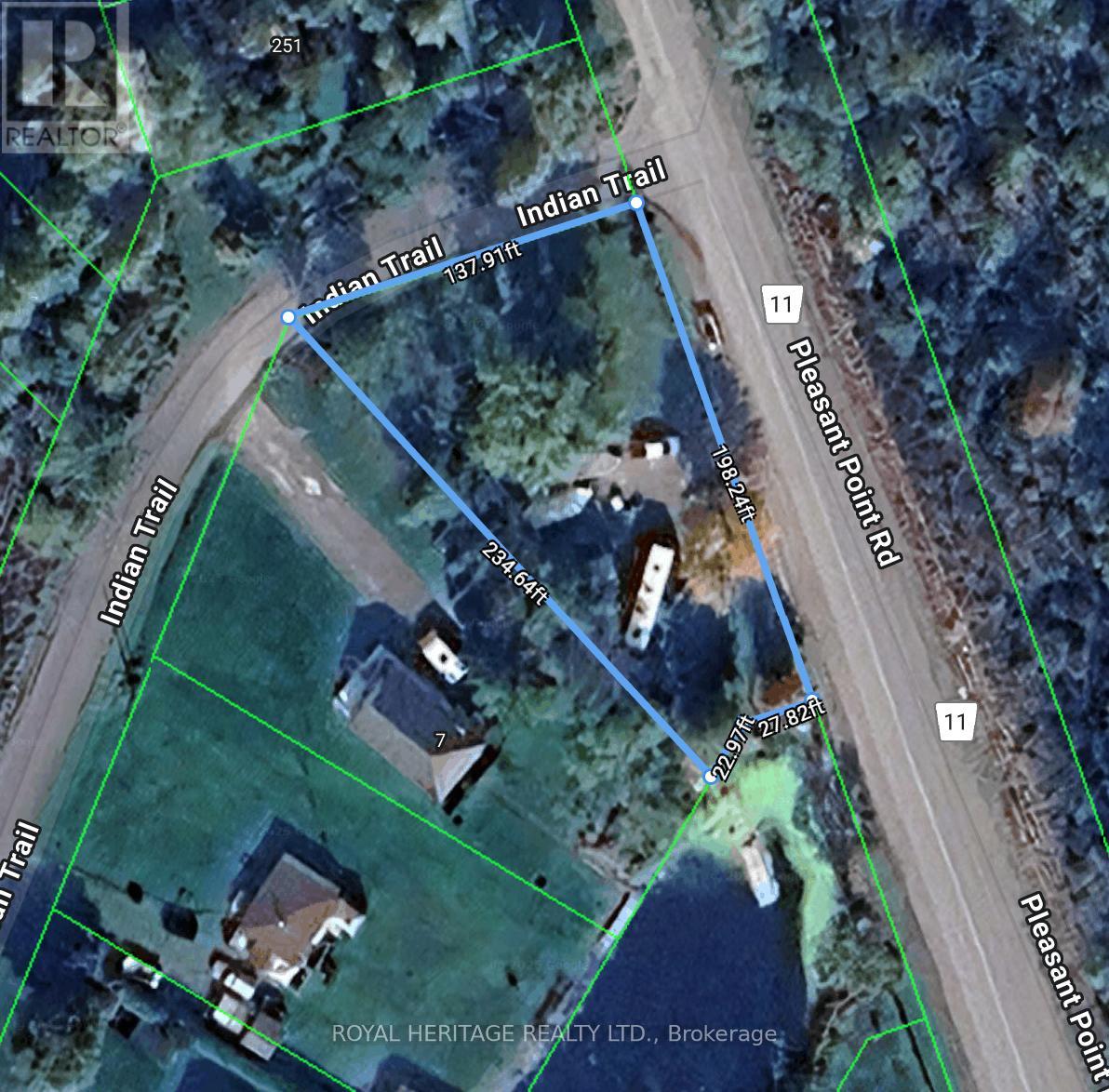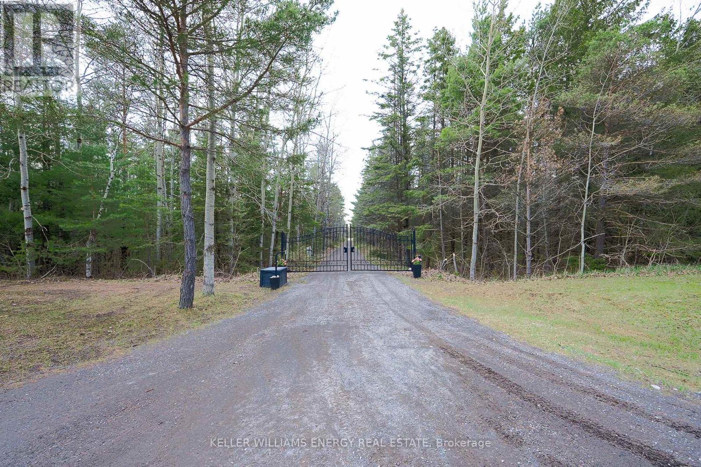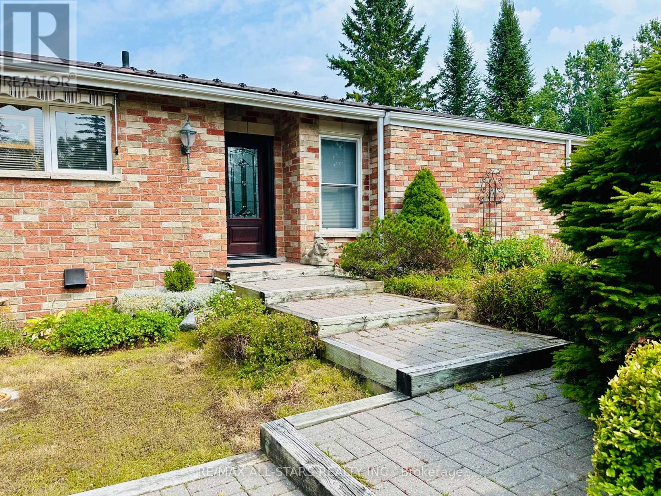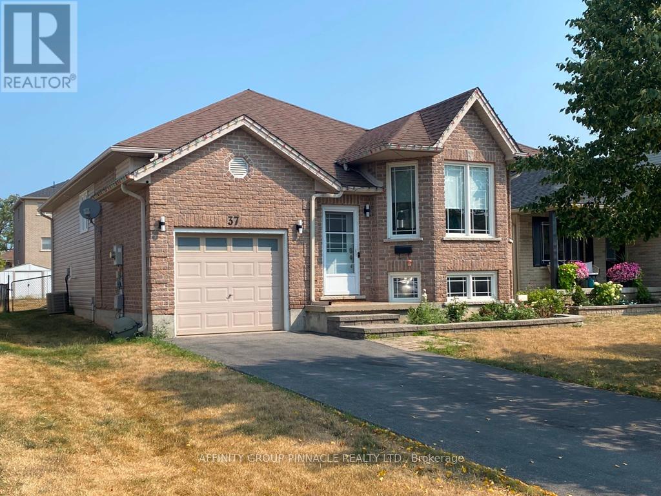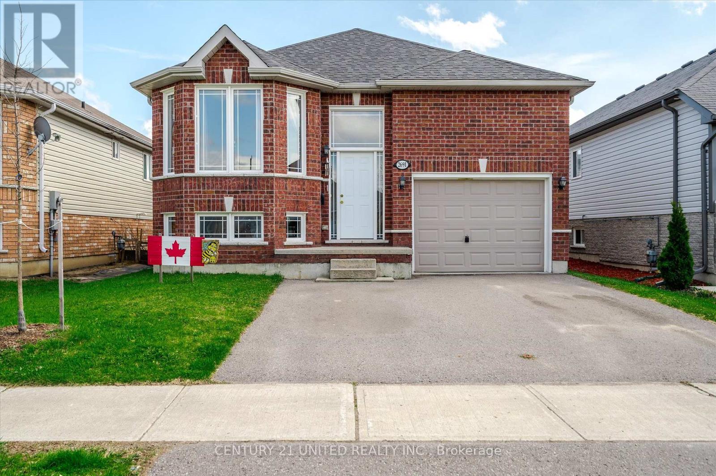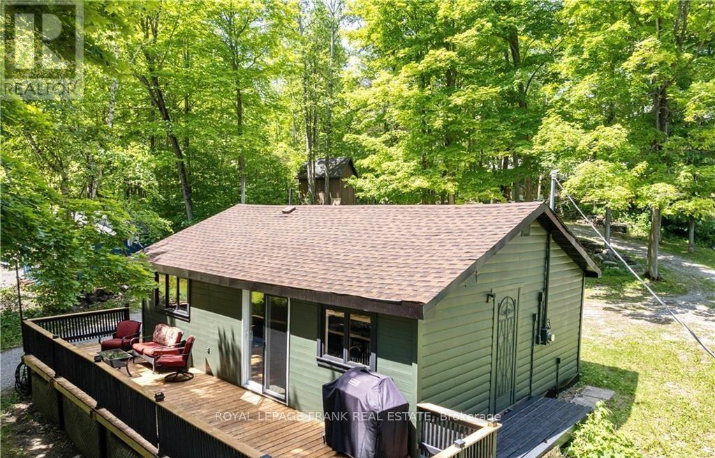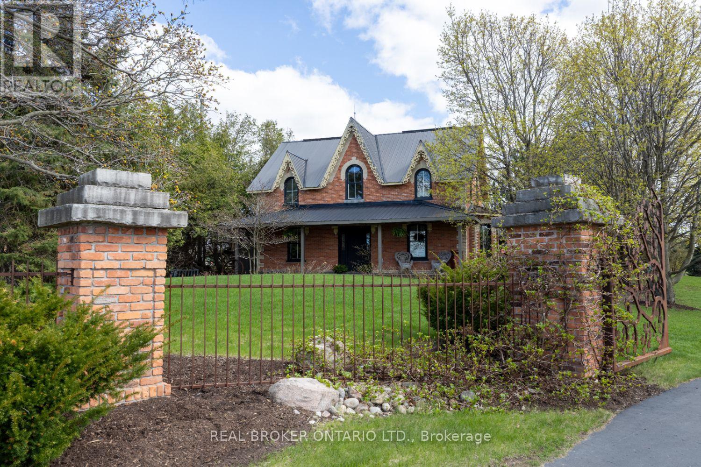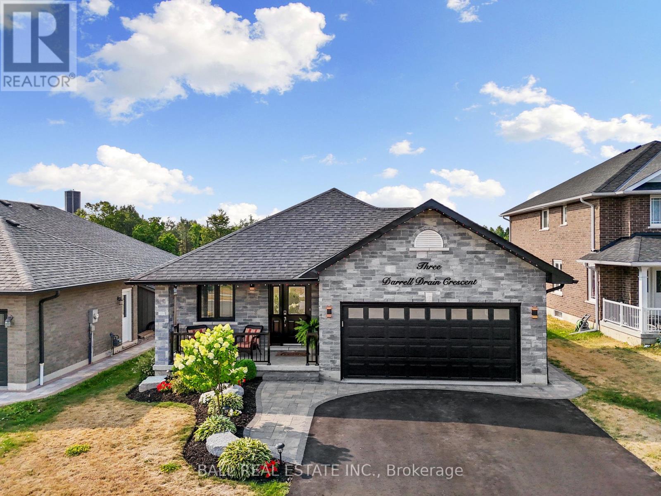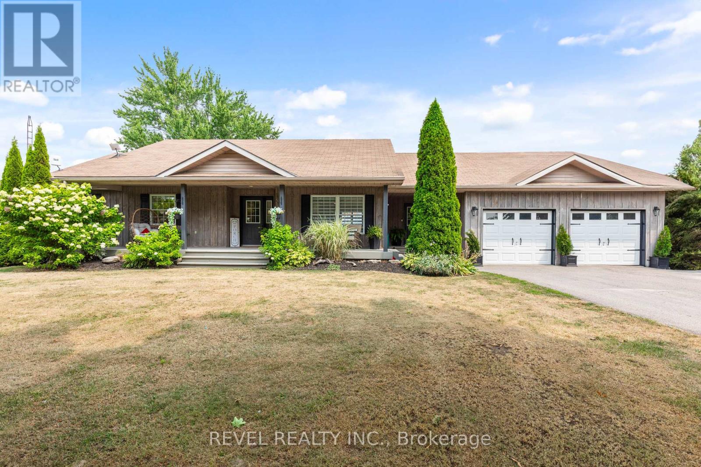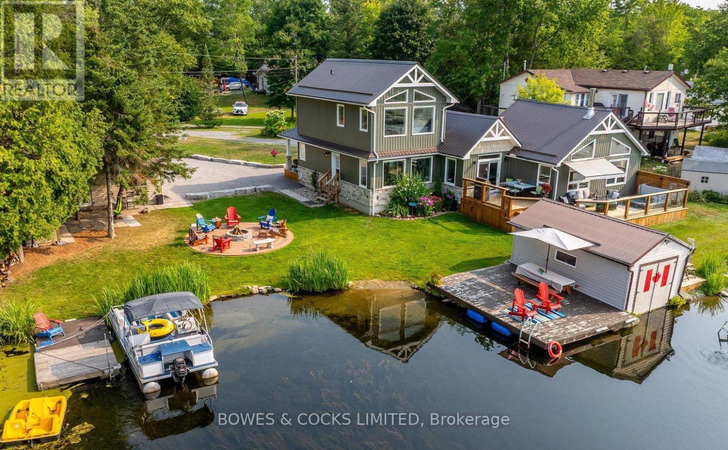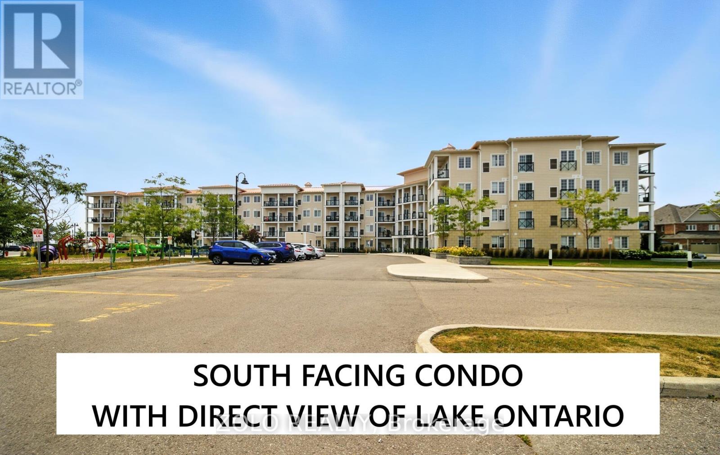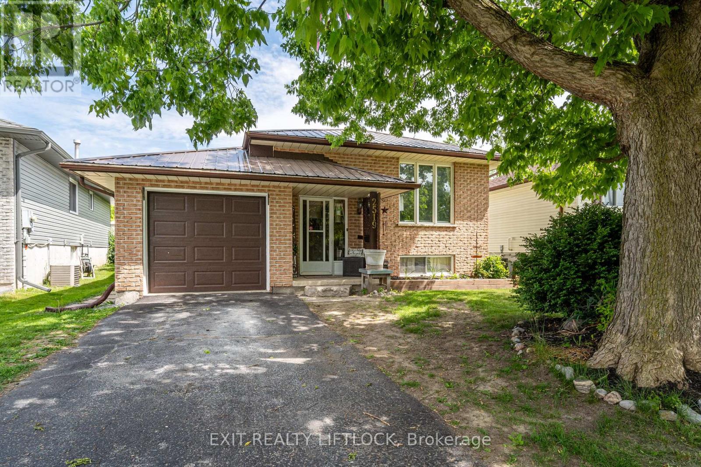0 Indian Trail
Kawartha Lakes (Fenelon), Ontario
Fantastic Waterfront Building Lot with Direct Access to Sturgeon Lake! Dont miss this great opportunity to own a spacious 50 ft x 200 ft lot on a canal with direct access and a short boat ride to Sturgeon Lake perfect for boating and exploring the beautiful Trent-Severn Waterway.Located in the family-friendly community of Pleasant Point, this property offers year-round enjoyment. Whether it's fishing, ice fishing, snowmobiling, or simply relaxing, you'll love all the Kawarthas have to offer. The community even features its own seasonal church, and a public boat launch is within walking distance.Just minutes from both Bobcaygeon and Lindsay, this lot is ideally situated for convenience and recreation. It comes equipped with a drilled well, dock, driveway, and hydro service already in place. All you need is a building permit and septic system to get started on your dream home or cottage.This is a wonderful opportunity to start living the Kawartha lifestyle! (id:61423)
Royal Heritage Realty Ltd.
54 Zion Line
Cavan Monaghan (Cavan Twp), Ontario
Beautiful country gem waiting for you to make this your new home... Are you looking for privacy with 50 acres? Welcome to 54 Zion Line. Open concept, open beam construction, exposed brick, floor to ceiling stone fireplace, newer kitchen, mostly newer vinyl laminate thru out the home, freshly painted, primary bedroom with ensuite, plus 2 other good sized bedrooms, 2 entrances, one with mudroom for all your outdoor gear. Vinyl clad out buildings. Double car garage, new stair case that leads you to a 25x25 finished loft with 3pc bath and fireplace. Perfect for man cave, overnight guests or potential in-law. Once outside, you will enjoy the large deck for barbecuing and entertaining. For the hot days of summer you can enjoy a dip in the above ground pool. Or... imagine yourself sitting around the fire or a glass of wine in the hot tub looking up at the stars enjoying the serenity that comes with owning this beautiful home on 50 acres. The is 200 amp to garage, 100 amp at house, 100 amp at well. Propane heating in loft. Combination of wood, water and ductless heating/cooling in home and loft. Three hot water tanks all owned.This home is a must see. Close to Hwy 115, great for commuters, Ganaraska Trails, 15 minutes to Peterborough, 30 minutes to Oshawa. Photos shown are when property was staged. Home is no longer staged (id:61423)
Keller Williams Energy Real Estate
321 Rabys Shore Drive
Kawartha Lakes (Fenelon Falls), Ontario
Sturgeon Lake waterfront home just minutes from Fenelon Falls. This well-maintained 4-bedroom, 2-bath bungalow offers a spacious and functional layout, featuring an updated kitchen with granite countertops, stainless steel appliances, and hardwood flooring throughout. Enjoy beautiful lake views from the large lakeside sunroom perfect for relaxing or entertaining. The property includes both an attached garage and a detached garage, a paved circular driveway, and landscaped grounds. Situated on a large, level lot with a cantilever dock, double boat slip, and direct access to the Trent-Severn Waterway. (id:61423)
RE/MAX All-Stars Realty Inc.
37 Springdale Drive
Kawartha Lakes (Lindsay), Ontario
Welcome to 37 Springdale Drive! This charming home with pretty curb appeal is situated in an area of similar homes in the friendly Springdale area in Lindsay's North Ward and is situated on a generous 40 by 143 ft lot. Surprisingly spacious, this is a neat and tidy 2 + 2 bedroom, 2 bath raised bungalow with a practical and attractive floorplan making it great for families and retirees alike. There's lots of storage space that will be sure to please! This home also features a dine-in kitchen with a walk-out to the covered deck, central air conditioning, and a new furnace in 2022. Quick closing is available. Are you ready for pretty curb appeal, living in a nice area, in a move in ready home on a large family sized lot? Then 37 Springdale Drive is sure to tick all the boxes on your ideal home wish list! (id:61423)
Affinity Group Pinnacle Realty Ltd.
2691 Foxmeadow Road
Peterborough East (South), Ontario
Welcome to this well-maintained all-brick bungalow located in Peterborough's desirable East End! This charming 2-bedroom, 2-bathroom home offers an inviting open-concept living room, dining area, and kitchen perfect for modern living and entertaining. The bright, functional layout is complemented by a spacious unfinished basement, offering endless potential for additional living space, a workshop, or storage. This home has been well-maintained Outside, enjoy a low-maintenance garden and off-road parking for 2 vehicles, along with a single-car garage. With easy access to parks, shops, schools, and major highways, this home offers comfort, convenience, and opportunity. This home has been well-maintained, all you have to do is move in and make it your own! (id:61423)
Century 21 United Realty Inc.
8 Fire Route 27
Trent Lakes, Ontario
Charming Year-Round Cottage with Deeded Access to Buckhorn Lake and the Trent Severn Waterway! Welcome to this beautifully updated 2-bedroom home or year-round cottage, perfectly situated on nearly half an acre of private and cleared, treed land with serene lake views. Relax or entertain on the spacious wrap-around deck surrounded by nature. Enjoy deeded access to two waterfront lots, each with a dock-one directly across the road and another just steps away- ideal for swimming, boating, or simply enjoying the water. Inside, you'll find a bright and tastefully updated interior featuring a modern kitchen, a stylish 3-piece bathroom, and comfortable living space. Offered fully furnished, it's move-in ready for your immediate enjoyment. The property is enhanced with extensive armour stone landscaping, a cozy firepit area nestled in the trees, a versatile shed/bunkie, and a drilled well and septic system (new in 2009). Located on a quiet, year-round private road just off the municipal road in a desirable waterfront community-just minutes from Buckhorn by car or boat-you'll have easy access to local amenities including a public beach, golf, restaurants, church, school, pharmacy, a community centre with outdoor arena, and a thriving arts scene. A rare opportunity to enjoy year-round cottage living without the high waterfront taxes. (id:61423)
Royal LePage Frank Real Estate
832 Highway 7a
Kawartha Lakes (Manvers), Ontario
Step into timeless elegance, with this beautifully restored, circa-1850 estate, offering approx 2,873 sq ft of thoughtfully updated living space while preserving rich historical details. Situated on a beautifully landscaped approx 1.9 acre lot with a circular driveway, the home welcomes you with a charming covered front porch and a peaceful back porch, perfect for relaxing. Inside, features abound including wide wood trim, ornate staircase embellishments, vintage door handles, & a stunning stained glass window above the front door - all meticulously maintained. Upstairs, wide-plank wood flooring adds rustic character to all 4 good-sized bdrms. The updated kitchen is the heart of the home, featuring quartz counters, a tasteful tile backsplash, stainless steel appliances, and a large pantry cupboard. It flows effortlessly into a generous-sized dining room with a shiplap accent wall and walk-out to the porch, ideal for entertaining. The living rm offers built-in shelving and classic wainscoting, while a separate family rm, with a custom b/i desk can serve as a cozy retreat or a home office. Main floor laundry rm includes ample cabinetry and a walk-in closet. The primary bedroom boasts two walk-in closets, a 3-piece ensuite, and a private stairway to the main level. A quaint bench seat in the upper hallway adds a cozy, storybook touch, ideal for quiet moments or reading by the window. Outside, enjoy an in-ground pool surrounded by wrought iron fencing, landscaping, and a flagstone patio area. The heated, 3-car garage includes an epoxy floor and a finished loft for extra living space & storage. With recent upgrades including furnace(2022), AC(2025), HWT(2023), newer windows (most replaced in the last 4 yrs), plus dependable metal roofing, this exceptional home offers classic beauty with modern reliability. This one-of-a-kind property is more than a home brimming with historic beauty & modern comforts, it offers a lifestyle of charm, convenience & sophistication. (id:61423)
Real Broker Ontario Ltd.
3 Darrell Drain Crescent
Asphodel-Norwood (Norwood), Ontario
Welcome home to the quaint town of Norwood in the Norwood Park Estate Subdivision. The Rihanna Bungalow features 1612 sq feet plus a finished basement. Built in 2019. One of the largest lots at 244 feet deep. This is the home you've always wanted with an extra 18X24 foot detached garage, garage door opener & all finished inside for your hobbies or all the toys. Absolutely stunning home that is landscaped, fenced, 2 tier composite deck, hot tub, fire pit, gazebo, 2 gas lines, and just waiting for all your family gatherings. Step inside the foyer, garage access, 2 bedrooms, main floor laundry room, pantry, kitchen, full bath, dining and living room. Primary bedroom fit for a king sized bed has walk in closet and 3pc ensuite. Patio doors off the dining area to first level deck then a step down to lower level deck, both sections are 14X16 feet each. Cozy winter nights cuddled up to the gas fireplace in the living room. Upgraded kitchen, granite countertop, ceramic tile backsplash, breakfast bar plus extra storage in the adjoining pantry. Escape to the lower level where you will find enough room to host your guests, 2 extra bedrooms, full bath, exercise room & a large rec room to entertain in style watching movies or hanging out having a games night. Oversized basement windows. A must see home, exceeding all your expectations !Recent updates: Landscaping & Driveway 2022, Deck 2022, Garage 2023, Finished Basement 2023, Fence 2024. (id:61423)
Ball Real Estate Inc.
4 Aino Beach Road
Kawartha Lakes (Mariposa), Ontario
Stunning Modern Board & Batten Bungalow with Walkout Basement & Waterfront Access. Welcome to this immaculate, open-concept 3-bedroom, 3-bathroom bungalow, perfectly situated in a year-round waterfront community on beautiful Lake Scugog. Meticulously updated throughout, this home offers a bright and modern aesthetic with elegant engineered hardwood floors, oversized windows, and serene water views from every angle. The heart of the home features a newly renovated white kitchen with solid surface countertops and ample cabinetry, flowing seamlessly into a cozy living room with a stylish fireplace perfect for relaxing or entertaining. Bonus mudroom between house & garage with storage & powder room. All bathrooms have been thoughtfully updated, main bathroom has double sink vanity, heated floors, walk in shower & semi ensuite to primary suite, a full 3-piece bath in the fully finished walkout basement, complete with a walk-in shower and heated floors. Downstairs offers incredible versatility, featuring a large finished laundry room, propane fireplace, plenty of storage, and potential for a fourth bedroom or flex space. Step outside to your private 100 shoreline, complete with mature trees, landscaped gardens, and a 2-tier deck leading to your personal dock ideal for boating, fishing, or simply soaking in the views. The oversized double garage with pony panel is perfect for hobbyists or extra storage. Located on a municipal road with school bus service, this home is ideal for families, retirees, or anyone seeking a peaceful waterfront lifestyle. Enjoy four seasons of fun with boating, fishing, skating, and more right at your doorstep. Dont miss your chance to own this turnkey waterfront gem. (id:61423)
Revel Realty Inc.
2151 Little Chipmunk Road
Douro-Dummer, Ontario
Welcome to this beautifully renovated, 2-storey home on serene White Lake in the Kawarthas. Tucked into a quiet bay, this peaceful property offers a sandy shoreline with a designated swimming area and tranquil views of birds, turtles, and wildlife. Ideal for boating and kayaking, you can explore the river leading to Stoney Lake or venture into the open waters of White Lake. Extensively updated in 2021, the home features 3 bedrooms and 2 bathrooms with open-concept living, vaulted ceilings, and stunning lake views. The custom kitchen includes a walk-in pantry and a unique live-edge island with epoxy river detail. A cozy woodstove adds charm to the living room. Upstairs, the entire second floor is a luxurious primary suite with lake views, walk-in closets, and a spa-inspired ensuite complete with heated floors and a steam shower. Energy-efficient and wired to a Generac system, this home ensures year-round comfort. Outside, enjoy the wraparound two-level deck with glass railings, hot tub, and a 12-foot electric awning. Additional features include a heated garage, guest bunkie with kitchenette, and a wetslip boathouse at the waters edge. Located near Wildfire Golf Club and just 20 minutes to Lakefield, this stunning retreat is only1.5 hours from the GTA perfect for a weekend escape or full-time lakeside living. (id:61423)
Bowes & Cocks Limited
215 - 50 Lakebreeze Drive
Clarington (Newcastle), Ontario
Spectacular South Lake-Facing Condo in Port of Newcastle. Welcome to waterfront living at its finest! This upgraded 1 Bedroom + Den condo offers breathtaking, unobstructed views of Lake Ontario and the Port of Newcastle marina. Built in 2022, this stylish suite boasts over 800 sq ft of open-concept living space, including a private 70 sq ft covered balcony perfect for enjoying sunrise views over the lake or relaxing throughout the day/evening & weekends. Step inside to discover Torlys Everwood Premier luxury vinyl flooring throughout, 9-foot ceilings, and modern lighting that enhance the airy, contemporary feel. The spacious den makes an ideal home office or guest room. The modern kitchen is beautifully appointed with quartz countertops, stainless steel appliances, a breakfast bar, and overlooks the combined living and dining areas perfect for entertaining. The primary bedroom features a walk-in closet and a 3-piece ensuite with an oversized shower. A second 2PC bathroom, ensuite laundry, and rare side-by-side underground parking for two cars complete the package. Residents enjoy exclusive access to the Admiral Club, a resort-inspired clubhouse with a fitness centre, indoor pool, theatre room, library, and party room all just steps from the lake. Enjoy lakefront walking trails, the Port of Newcastle Marina, Lake Ontario, Parks and more! Plenty of visitor parking! (id:61423)
Zolo Realty
2519 Foxmeadow Road
Peterborough East (South), Ontario
Welcome to this beautifully maintained raised bungalow, ideally situated in Peterborough's desirable east end. With 2+1 bedrooms and 2 full bathrooms, this home is perfect for families, first-time buyers, or those looking to downsize without compromise. Step inside to a bright and functional layout featuring a combined living and dining room ideal for entertaining and a spacious eat-in kitchen with patio doors that lead to a fully fenced, level backyard. Enjoy summer BBQs on the deck, unwind on the patio, or gather around the fire table for cozy evenings under the stars. The fully finished lower level has been recently renovated, offering additional living space for a rec room, guest suite, or home office. You'll also appreciate the newer forced air gas furnace, central air conditioning, and a long-lasting metal roof for added peace of mind. Located just steps from Beavermead Park, the Trent-Severn Waterway, and scenic walking trails, with easy access to schools, shopping, and more this is a move-in-ready home in a truly unbeatable location. Don't miss this solid opportunity to own a fantastic home in a family-friendly neighbourhood! (id:61423)
Exit Realty Liftlock
